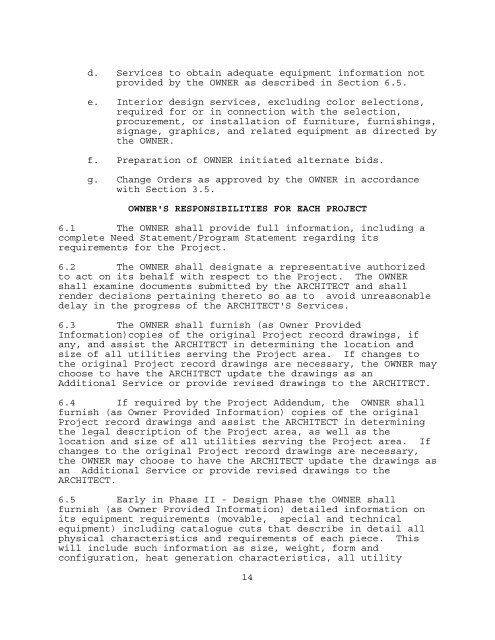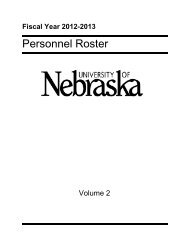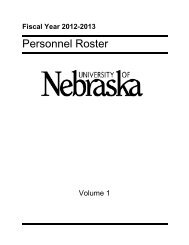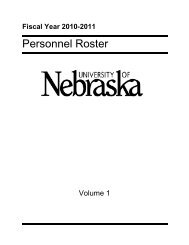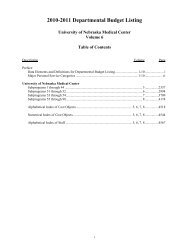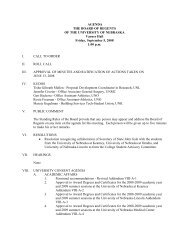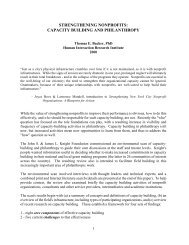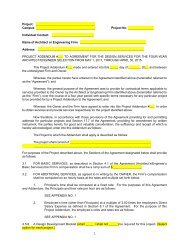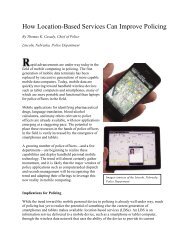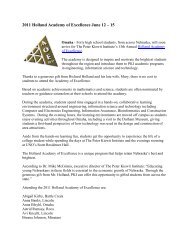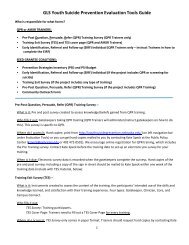AGREEMENT FOR DESIGN SERVICES FOR THE FOUR-YEAR ...
AGREEMENT FOR DESIGN SERVICES FOR THE FOUR-YEAR ...
AGREEMENT FOR DESIGN SERVICES FOR THE FOUR-YEAR ...
Create successful ePaper yourself
Turn your PDF publications into a flip-book with our unique Google optimized e-Paper software.
d. Services to obtain adequate equipment information not<br />
provided by the OWNER as described in Section 6.5.<br />
e. Interior design services, excluding color selections,<br />
required for or in connection with the selection,<br />
procurement, or installation of furniture, furnishings,<br />
signage, graphics, and related equipment as directed by<br />
the OWNER.<br />
f. Preparation of OWNER initiated alternate bids.<br />
g. Change Orders as approved by the OWNER in accordance<br />
with Section 3.5.<br />
OWNER'S RESPONSIBILITIES <strong>FOR</strong> EACH PROJECT<br />
6.1 The OWNER shall provide full information, including a<br />
complete Need Statement/Program Statement regarding its<br />
requirements for the Project.<br />
6.2 The OWNER shall designate a representative authorized<br />
to act on its behalf with respect to the Project. The OWNER<br />
shall examine documents submitted by the ARCHITECT and shall<br />
render decisions pertaining thereto so as to avoid unreasonable<br />
delay in the progress of the ARCHITECT'S Services.<br />
6.3 The OWNER shall furnish (as Owner Provided<br />
Information)copies of the original Project record drawings, if<br />
any, and assist the ARCHITECT in determining the location and<br />
size of all utilities serving the Project area. If changes to<br />
the original Project record drawings are necessary, the OWNER may<br />
choose to have the ARCHITECT update the drawings as an<br />
Additional Service or provide revised drawings to the ARCHITECT.<br />
6.4 If required by the Project Addendum, the OWNER shall<br />
furnish (as Owner Provided Information) copies of the original<br />
Project record drawings and assist the ARCHITECT in determining<br />
the legal description of the Project area, as well as the<br />
location and size of all utilities serving the Project area. If<br />
changes to the original Project record drawings are necessary,<br />
the OWNER may choose to have the ARCHITECT update the drawings as<br />
an Additional Service or provide revised drawings to the<br />
ARCHITECT.<br />
6.5 Early in Phase II - Design Phase the OWNER shall<br />
furnish (as Owner Provided Information) detailed information on<br />
its equipment requirements (movable, special and technical<br />
equipment) including catalogue cuts that describe in detail all<br />
physical characteristics and requirements of each piece. This<br />
will include such information as size, weight, form and<br />
configuration, heat generation characteristics, all utility<br />
14


