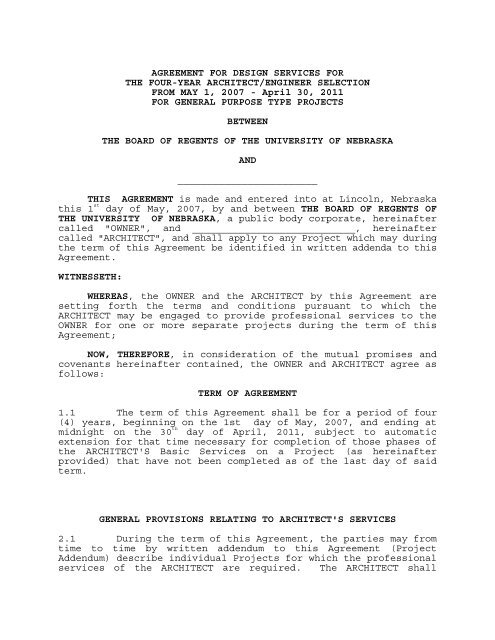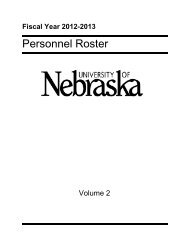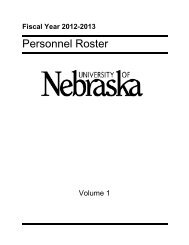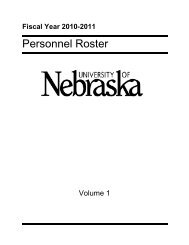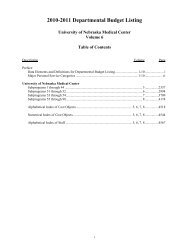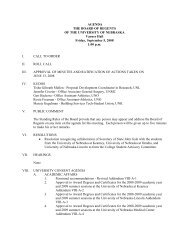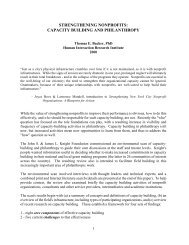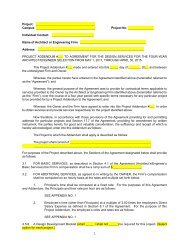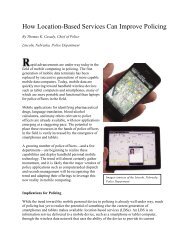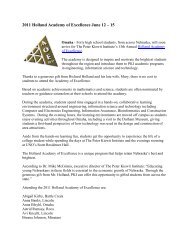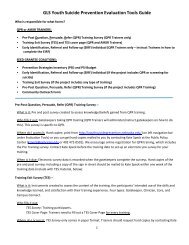AGREEMENT FOR DESIGN SERVICES FOR THE FOUR-YEAR ...
AGREEMENT FOR DESIGN SERVICES FOR THE FOUR-YEAR ...
AGREEMENT FOR DESIGN SERVICES FOR THE FOUR-YEAR ...
Create successful ePaper yourself
Turn your PDF publications into a flip-book with our unique Google optimized e-Paper software.
<strong>AGREEMENT</strong> <strong>FOR</strong> <strong>DESIGN</strong> <strong>SERVICES</strong> <strong>FOR</strong><br />
<strong>THE</strong> <strong>FOUR</strong>-<strong>YEAR</strong> ARCHITECT/ENGINEER SELECTION<br />
FROM MAY 1, 2007 - April 30, 2011<br />
<strong>FOR</strong> GENERAL PURPOSE TYPE PROJECTS<br />
BETWEEN<br />
<strong>THE</strong> BOARD OF REGENTS OF <strong>THE</strong> UNIVERSITY OF NEBRASKA<br />
AND<br />
________________________<br />
THIS <strong>AGREEMENT</strong> is made and entered into at Lincoln, Nebraska<br />
this 1 st day of May, 2007, by and between <strong>THE</strong> BOARD OF REGENTS OF<br />
<strong>THE</strong> UNIVERSITY OF NEBRASKA, a public body corporate, hereinafter<br />
called "OWNER", and ____________________________, hereinafter<br />
called "ARCHITECT", and shall apply to any Project which may during<br />
the term of this Agreement be identified in written addenda to this<br />
Agreement.<br />
WITNESSETH:<br />
WHEREAS, the OWNER and the ARCHITECT by this Agreement are<br />
setting forth the terms and conditions pursuant to which the<br />
ARCHITECT may be engaged to provide professional services to the<br />
OWNER for one or more separate projects during the term of this<br />
Agreement;<br />
NOW, <strong>THE</strong>RE<strong>FOR</strong>E, in consideration of the mutual promises and<br />
covenants hereinafter contained, the OWNER and ARCHITECT agree as<br />
follows:<br />
TERM OF <strong>AGREEMENT</strong><br />
1.1 The term of this Agreement shall be for a period of four<br />
(4) years, beginning on the 1st day of May, 2007, and ending at<br />
midnight on the 30 th day of April, 2011, subject to automatic<br />
extension for that time necessary for completion of those phases of<br />
the ARCHITECT'S Basic Services on a Project (as hereinafter<br />
provided) that have not been completed as of the last day of said<br />
term.<br />
GENERAL PROVISIONS RELATING TO ARCHITECT'S <strong>SERVICES</strong><br />
2.1 During the term of this Agreement, the parties may from<br />
time to time by written addendum to this Agreement (Project<br />
Addendum) describe individual Projects for which the professional<br />
services of the ARCHITECT are required. The ARCHITECT shall
provide professional services to the OWNER for each such Project in<br />
accordance with the terms and conditions of the Project Addendum<br />
and the applicable terms and conditions of this Agreement as<br />
provided in the Project Addendum and the related Construction<br />
Documents (see 4.6.2 below). If the Project Addendum does not<br />
specify which terms and conditions of this Agreement will be<br />
applicable to a Project, then all terms and conditions of this<br />
Agreement shall apply. The intent of the parties is that this<br />
Agreement serve as a base for engaging the services of the<br />
Architect on individual Projects from time to time. This Agreement<br />
is not an all requirements or exclusive agreement, and the OWNER<br />
retains the ability to employ other professional services at the<br />
sole discretion of the OWNER. References in this Agreement are to<br />
be read in the context of obligations of the ARCHITECT and other<br />
terms and conditions related to the services of the ARCHITECT on<br />
various individual Projects. As a result, the terms and conditions<br />
of this Agreement necessarily include the pertinent Project<br />
Addendum and terms and conditions related to the ARCHITECT in the<br />
Construction Documents for an individual Project. Unless the<br />
context clearly requires otherwise, any conflict shall be resolved<br />
favoring the terms and conditions in highest to lowest order as<br />
follows: 1) Agreement for Design Services for General Purpose Type<br />
Projects (this agreement); 2)the correlated Project Addendum, and<br />
3)the correlated Construction Documents for the Project.<br />
2.2 The ARCHITECT agrees to perform all of the professional<br />
services in connection with a Project in a diligent manner in<br />
accordance with the highest standards of the architectural and<br />
engineering professions, and in accordance with the terms and<br />
conditions of this Agreement.<br />
2.3 The parties understand and agree that this Agreement is<br />
and shall be for the purpose of obtaining the professional services<br />
of the ARCHITECT. Accordingly, the ARCHITECT shall not delegate to<br />
other architects or engineers the duties required to be performed<br />
pursuant to this Agreement, except that the ARCHITECT shall have<br />
the right to engage other qualified consultants, architects,<br />
engineers or draftpersons in performing the professional services<br />
required for a Project with the prior written approval of the<br />
OWNER.<br />
2.4 The ARCHITECT shall cause each of its employees or any<br />
person acting on behalf of the ARCHITECT, whenever on site or<br />
otherwise on property of the University under this Agreement, to<br />
carry identification, with photo, showing that the individual is<br />
an authorized employee or person acting on behalf of the<br />
ARCHITECT. A badge or identification card worn outside of<br />
clothing is appropriate for this purpose. Such identification<br />
shall be produced upon request of any University or law<br />
enforcement representative. Employees or representatives without<br />
proper identification will not be permitted to remain on<br />
University property and absence or delay caused thereby shall not<br />
2
e an excuse for failure to timely perform or constitute any<br />
grounds for time extensions, change orders or other<br />
modifications. Failure to comply in all material respects with<br />
the above requirements, shall be a material breach of the<br />
Agreement and shall constitute cause, at the discretion of the<br />
University, for termination of this Agreement.<br />
2.5 All time limits for performance of the ARCHITECT'S<br />
professional services provided in a Project Addendum or this<br />
Agreement are of the essence.<br />
ARCHITECT'S COMPENSATION<br />
3.1 The OWNER shall compensate the ARCHITECT for Basic<br />
Services relating to each Project in accordance with the terms<br />
and conditions of this Agreement in such amount or amounts or at<br />
such rate of compensation as shall be provided in the Project<br />
Addendum.<br />
3.2 The OWNER shall compensate the ARCHITECT for Additional<br />
Services authorized by the OWNER as provided in Section 5.1 in<br />
such amount or amounts or at such rates of compensation as shall<br />
be provided in the Project Addendum.<br />
3.3 Reimbursable Expenses (amounts expended as defined<br />
below in 9.1) will be billed to the OWNER at direct cost without<br />
any administrative charges or cost factors for overhead or<br />
otherwise.<br />
3.4 If through no fault of the ARCHITECT the BASIC <strong>SERVICES</strong><br />
covered by a Project Addendum and this Agreement have not been<br />
completed in accordance with the schedule agreed to by the<br />
ARCHITECT and OWNER, the ARCHITECT'S compensation as set forth in<br />
the Project Addendum shall be subject to renegotiation to reflect<br />
any added costs not reasonably foreseeable by the ARCHITECT at<br />
the time of execution of the Project Addendum.<br />
3.5 The ARCHITECT will receive compensation approved by the<br />
OWNER as an Additional Service for the ARCHITECT'S necessary<br />
services in connection with Change Orders, except for any Change<br />
Orders resulting from or arising out of the wrongful or negligent<br />
acts or omissions of the ARCHITECT, or other corrective action<br />
initiated by or on behalf of the ARCHITECT.<br />
3.6 In the event the cost of the Project shall be changed<br />
by the OWNER by deletions, alterations and/or additions of any<br />
kind which shall not require additional drawings, specifications,<br />
and/or observation from the ARCHITECT, then the ARCHITECT shall<br />
not receive additional compensation.<br />
3.7 In the event there is a need of the ARCHITECT'S<br />
services in connection with Change Orders and/or Construction<br />
3
Change Directives made after the OWNER'S written approval of the<br />
Construction Documents Phase of a Project that result from the<br />
ARCHITECT'S negligent acts, errors, or omissions, then such<br />
services will be provided by the ARCHITECT at no additional cost<br />
or fee charged to the OWNER.<br />
3.8 The OWNER may, at any time, by written order, make<br />
changes in the scope of a Project. Should the scope of a Project<br />
be changed materially by the OWNER for any reason, an equitable<br />
adjustment in the ARCHITECT'S compensation for Basic Services as<br />
provided in the Project Addendum will be made by mutual agreement<br />
of the ARCHITECT and the OWNER at the time of such change.<br />
ARCHITECT'S BASIC <strong>SERVICES</strong><br />
4.1 The ARCHITECT'S Basic Services for each Project consist<br />
of the five phases described below in Sections 4.4, 4.5, 4.6 4.7<br />
and 4.8.<br />
4.2 The ARCHITECT shall provide a listing of the<br />
ARCHITECT'S personnel and consultants, if any, to be assigned to<br />
each Project. A work flow plan and a schedule shall be provided<br />
to the OWNER at the start of Phase II - Design Phase (See Section<br />
4.5). Included in the work flow plan will be a profile of each<br />
consultant whose services the ARCHITECT intends to use on the<br />
Project. Except for causes beyond the ARCHITECT'S reasonable<br />
control or termination of employment of an employee, the<br />
ARCHITECT shall not remove the design architect and/or<br />
engineer(s) or project coordinator originally assigned to the<br />
Project without the written consent of the OWNER.<br />
4.3 If the ARCHITECT encounters or reasonably anticipates<br />
encountering conditions involving hazardous, potentially<br />
hazardous or toxic materials or substances during the performance<br />
of services on any Project, the ARCHITECT shall immediately<br />
notify the OWNER of the same. If the OWNER has knowledge of any<br />
Project related site conditions involving hazardous, potentially<br />
hazardous or toxic materials or substances, it will also advise<br />
the ARCHITECT of the same. In any case, the ARCHITECT'S design<br />
of a Project shall include design and technical assistance for<br />
the proper remediation or abatement of existing conditions of<br />
hazardous, potentially hazardous or toxic materials or substances<br />
to the extent required by law or applicable regulation. The<br />
ARCHITECT shall not assume any liability for the costs of such<br />
remediation or abatement.<br />
4.4 PHASE I - PRELIMINARY PLANNING AND SCHEMATIC <strong>DESIGN</strong><br />
PHASE: The ARCHITECT in coordination with the OWNER shall<br />
determine any preliminary site planning and schematic design<br />
elements that may be required as part of the ARCHITECT'S Basic<br />
Services and provide for the same in writing in the Project<br />
4
Addendum for a Project.<br />
4.5 PHASE II - <strong>DESIGN</strong> PHASE: The ARCHITECT'S Basic<br />
Services in the Design Phase of a Project shall be as provided<br />
below in Subsections 4.5.1 through 4.5.12.<br />
4.5.1 The ARCHITECT shall review the Need/Program<br />
Statement and other information furnished by the OWNER for a<br />
Project to ascertain the requirements of the Project and<br />
shall meet with the OWNER to resolve any questions the<br />
ARCHITECT may have concerning the OWNER'S requirements for<br />
the Project. The ARCHITECT shall review with the OWNER<br />
alternative approaches to design and construction of the<br />
Project.<br />
4.5.2 The ARCHITECT shall not proceed with the Design<br />
Phase until the Need/Program Statement for the Project is<br />
approved in writing by the OWNER.<br />
4.5.3 Prior to the preparation of Design Documents, the<br />
ARCHITECT shall provide to the OWNER a preliminary written<br />
estimate of Construction Cost of the Project using industry<br />
standard CSI format cost data and categories. The ARCHITECT<br />
and OWNER shall thereafter jointly determine and agree upon<br />
a total project cost for the Project.<br />
4.5.4 Based upon the Need/Program Statement approved by<br />
the OWNER, the ARCHITECT shall prepare, for approval by the<br />
OWNER, Design Documents consisting of drawings and other<br />
documents that fix and describe the size and character of<br />
the entire Project as to structural, mechanical and<br />
electrical systems, materials and such other<br />
essentials as may be appropriate.<br />
4.5.5 If available, and upon the request of the<br />
ARCHITECT the OWNER will furnish to the ARCHITECT, for use<br />
in preparing Design Documents, copies of the original record<br />
drawings and related documents for any existing building or<br />
structure involved in the Project and any alterations made<br />
thereto. Such drawings are not represented by the OWNER as<br />
being complete or up-to-date, and the ARCHITECT in the<br />
proper exercise of professional judgment may be required to<br />
supplement or verify the information in such plans by<br />
measurement or observation at the site.<br />
4.5.6 The ARCHITECT shall examine existing conditions at<br />
the Project site, and shall advise the OWNER of any<br />
inaccuracies or other deficiencies noted in any original<br />
record drawings and related documents provided to the<br />
ARCHITECT and recommend changes to the same. If changes to<br />
the original project record drawings are necessary, the<br />
5
OWNER shall either: (a) have the ARCHITECT update the<br />
drawings as an Additional Service, or (b) provide the<br />
revised drawings to the ARCHITECT in accordance with Section<br />
6.3.<br />
4.5.7 The ARCHITECT shall in coordination with the OWNER<br />
provide informational, consulting, review and approval<br />
services to any governmental agency that has regulatory<br />
authority relating to the ARCHITECT'S services on the<br />
Project specifically including any related planning,<br />
historic preservation, design, or environs committee.<br />
4.5.8 For any Project that is $500,000 or less, the<br />
ARCHITECT and the OWNER shall determine if a Design<br />
Development Booklet is required for the Project. Projects<br />
in excess of $500,000 shall require a Design Development<br />
Booklet. A Design Development Booklet for a Project shall<br />
include the following:<br />
a. Background information to include a list of personnel<br />
involved in the design of the Project, a general<br />
description of the Project, and location of the<br />
Project.<br />
b. A summary of the Project that includes a site<br />
description, architectural design (including historical<br />
preservation issues, if applicable), interior design as<br />
provided in Section 4.5.10, and civil, structural,<br />
mechanical, electrical, acoustical and landscaping<br />
considerations. Landscaping considerations should<br />
include a discussion of tree removal and replacement in<br />
accordance with the University's Tree Management<br />
Policy. A description of the systems and materials<br />
must be included. If there are any discrepancies<br />
between Design Documents and the Program Statement, an<br />
explanation thereof must also be included.<br />
c. Design drawings to include, as applicable, a site plan,<br />
floor plans, elevations, descriptive building cross<br />
sections and any renderings required by the OWNER.<br />
d. Space comparison of areas by net assignable square feet<br />
and gross square feet to those areas determined in the<br />
Need/Program Statement.<br />
e. Budget information to include an updated budget for the<br />
Project (include the basis from which cost estimates<br />
are made) with a comparison of the budget estimated in<br />
the Need/Program Statement, building efficiency, unit<br />
cost data, fiscal impact, funding information, and a<br />
monthly cash flow of the total Project cost.<br />
f. Project time line to include significant dates and<br />
6
milestones.<br />
4.5.9 The ARCHITECT will on request and at no additional<br />
cost to the OWNER make presentations or provide services in<br />
connection with presentations by the OWNER relating to the<br />
Design Phase of the Project.<br />
4.5.10 The ARCHITECT shall provide interior design<br />
services for color selection only that will include the<br />
preparation of color boards to be submitted to the OWNER for<br />
approval.<br />
4.5.11 The ARCHITECT shall provide to the OWNER a written<br />
estimate of construction cost for the Project using industry<br />
standard CSI format cost data and categories at the<br />
completion of the Design Phase. Such cost estimate shall be<br />
prepared by a system cost estimate or a detailed unit cost<br />
estimate. If the estimate of construction cost exceeds the<br />
preliminary estimate of construction cost in Section 4.5.3<br />
by more than ten (10) percent, then a written report of the<br />
reasons for such increase will be provided to the OWNER<br />
prior to preparation of the Construction Documents.<br />
4.5.12 The ARCHITECT shall not proceed with Phase III -<br />
Construction Documents Phase until Phase II - Design Phase<br />
is approved in writing by the OWNER.<br />
4.6 PHASE III - CONSTRUCTION DOCUMENTS PHASE: The<br />
ARCHITECT'S Basic Services in Phase III - Construction Documents<br />
Phase of a Project shall be as provided below in Sections 4.6.1<br />
through 4.6.7.<br />
4.6.1 The ARCHITECT shall prepare from the approved<br />
Design Documents, for approval by the OWNER, Construction<br />
Documents consisting of Drawings and Specifications setting<br />
forth in detail the requirements for the base bid and<br />
ARCHITECT initiated alternate bids for construction of the<br />
Project. The Construction Documents will include, as<br />
applicable to the Project, general work, mechanical work,<br />
electrical work, elevators, laboratory casework, energy<br />
management, CCTV, telephone and computer networks, and all<br />
other work required for construction of the Project.<br />
4.6.2 The ARCHITECT shall assist the OWNER in<br />
preparation of the necessary bidding documents and the<br />
documents which will comprise the contract to be entered<br />
into between the OWNER and the Contractor for construction<br />
of the Project using OWNER approved standardized forms where<br />
practicable(the Construction Documents).<br />
4.6.3 The ARCHITECT shall assist the OWNER in filing the<br />
7
equired documents for the approval of governmental<br />
authorities having regulatory jurisdiction over the<br />
Project.<br />
4.6.4 The ARCHITECT shall provide three (3) sets of the<br />
Construction Documents to the OWNER for final review at<br />
completion of Phase III - Construction Documents Phase.<br />
4.6.5 The ARCHITECT will notify the OWNER of those items<br />
required for early order or delivery so that a Project is<br />
not delayed, and will provide the OWNER with the necessary<br />
drawings and specifications required for separate bidding of<br />
such items.<br />
4.6.6 At the completion of Phase III - Construction<br />
Documents Phase, prior to releasing the Construction<br />
Documents for bid, the ARCHITECT shall provide a written<br />
estimate of construction cost and total cost for the Project<br />
to the OWNER for the OWNER'S written approval. Such<br />
estimates will be provided using industry standard CSI<br />
format cost data and categories on an estimate form provided<br />
by the OWNER. The estimate of construction cost shall be<br />
based on a detailed unit cost estimate.<br />
4.6.7 The ARCHITECT shall not proceed with Phase IV -<br />
Bid Phase until the Construction Documents have been<br />
approved in writing by the OWNER.<br />
4.7 PHASE IV - BID PHASE: The ARCHITECT shall provide<br />
professional services in Phase IV - Bid Phase of a Project as<br />
provided below in Sections 4.7.1 through 4.7.5.<br />
4.7.1 Following the OWNER'S approval of the Construction<br />
Documents and the estimates of construction cost and total<br />
cost for the Project as provided above in Sections 4.6.6,<br />
the ARCHITECT shall assist the OWNER in obtaining bids or<br />
negotiated proposals for construction of the Project, and in<br />
awarding and preparing construction contracts. The<br />
ARCHITECT shall be present on the occasion of the pre-bid<br />
conference and the receipt of bids for the Project.<br />
4.7.2 Prior to advertising for construction bids or<br />
seeking negotiated proposals for constriction of the<br />
Project, the ARCHITECT shall submit to the OWNER a written<br />
statement that in the opinion of the ARCHITECT the Project<br />
has been designed in compliance with the Nebraska Building<br />
Construction Act (Neb. Rev. Stat. '' 71-6401 et seq., as<br />
amended), the State Fire Marshal's regulations, applicable<br />
wetlands regulations including Section 404 permits, and any<br />
other applicable federal, state and local laws, orders,<br />
regulations, standards, codes and ordinances, including the<br />
8
Federal Americans with Disabilities Act of 1990, as amended.<br />
4.7.3 The ARCHITECT will print and distribute plans and<br />
specifications for the Project as required for bidding<br />
purposes as a Reimbursable Expense.<br />
4.7.4 If the construction work for the Project is<br />
competitively bid, the ARCHITECT shall assist the OWNER in<br />
evaluating bids for construction work and provide a letter<br />
to the OWNER stating the ARCHITECT'S opinion as to which<br />
bidder has submitted the lowest responsible bid to the plans<br />
and specifications for the Project.<br />
4.7.5 In the event that the lowest responsible bid or<br />
negotiated proposal for the construction work exceeds the<br />
estimate of construction cost for the Project provided by<br />
the ARCHITECT and approved by the OWNER pursuant to Section<br />
4.6.6, the OWNER may in the exercise of its sole discretion:<br />
a. Give written approval of an increase in the previously<br />
approved estimated construction cost for the Project,<br />
or<br />
b. After conferring with the ARCHITECT (at no additional<br />
cost to the OWNER) and the proposed CONTRACTOR,<br />
evaluate the Project to determine if change orders can<br />
be initiated to allow construction of the Project to be<br />
accomplished within the estimated construction cost, or<br />
c. Authorize rebidding or renegotiating of the Project<br />
within a reasonable time, or<br />
d. Direct the ARCHITECT (at no additional cost to the<br />
OWNER) to revise the scope of the Project and/or<br />
Construction Documents on a timely basis, as directed<br />
by the OWNER, so that bids or proposals may be received<br />
within the previously approved estimated construction<br />
cost for the Project, or<br />
e. Terminate the Project Addendum and the ARCHITECT'S<br />
services for the Project by giving the ARCHITECT<br />
written notice of termination, and compensate the<br />
ARCHITECT for services performed prior to termination,<br />
except that in the event of termination of the<br />
ARCHITECT'S services as provided in this Section, the<br />
ARCHITECT shall not receive termination expenses<br />
provided in Section 13.4<br />
4.8 PHASE V - CONSTRUCTION ADMINISTRATION PHASE: The<br />
ARCHITECT'S Basic Services in Phase V - Construction<br />
Administration Phase of a Project shall be as provided below in<br />
9
Sections 4.8.1 through 4.8.16.<br />
4.8.1 The Construction Administration Phase will<br />
commence with the award of the construction contract for the<br />
Project, and will terminate on the date provided in the<br />
Project Addendum. If no termination date is stated in the<br />
Project Addendum, the Administration Phase will terminate<br />
one year after the date of Substantial Completion of the<br />
entire Project.<br />
4.8.2 Unless otherwise provided in the Project Addendum,<br />
the ARCHITECT shall Construction Administration for the<br />
Project.<br />
4.8.3 The ARCHITECT shall advise and consult with the<br />
OWNER during the Construction Administration Phase. The<br />
ARCHITECT shall have authority to act on behalf of the<br />
OWNER only to the extent provided in this Agreement, unless<br />
otherwise provided in writing by the OWNER.<br />
4.8.4 A registered architect and/or registered engineer<br />
representing the ARCHITECT shall make not less than two<br />
visits with the OWNER to the Project Site each month during<br />
the progress of construction at a time mutually agreed upon<br />
between the OWNER and the ARCHITECT. On the basis of onsite<br />
observations, the ARCHITECT shall endeavor to guard the<br />
OWNER against defects and deficiencies in construction of<br />
the Project (the Work) and shall assist the OWNER in<br />
obtaining faithful performance of the Construction<br />
Documents.<br />
4.8.5 The ARCHITECT shall not be responsible for and<br />
will not have control over or charge of construction means,<br />
methods, techniques, sequences or procedures, or for safety<br />
precautions and programs in connection with the Work on a<br />
Project. The ARCHITECT shall not be responsible for the<br />
Project Contractor's schedules or failure to carry out the<br />
Work in accordance with the Construction Documents. The<br />
ARCHITECT shall not have control over or charge of acts or<br />
omissions of a Project Contractor, Subcontractors, or their<br />
agents or employees, or of any other persons performing<br />
portions of the Work.<br />
4.8.6 The ARCHITECT shall at all times have reasonable<br />
access to the Work on the Project, wherever it is in<br />
preparation or progress.<br />
4.8.7 The ARCHITECT shall not determine the amounts<br />
owing to the Contractor on the Project and shall not issue<br />
Certificates for Payment unless the same are specifically<br />
required in the Project Addendum. See OWNER'S<br />
10
RESPONSIBILITIES, Section 6.11.<br />
4.8.8 The ARCHITECT shall advise the OWNER in matters<br />
relating to rejection of Work on the Project which does not<br />
generally conform to the Construction Documents. Whenever<br />
the ARCHITECT, in the reasonable exercise of his or her<br />
professional judgment, considers it necessary or advisable<br />
for the proper execution of the Work in accordance with the<br />
Construction Documents, he or she will advise the OWNER to<br />
require special inspection or testing of the Work in<br />
accordance with the provisions of the Construction<br />
Documents, regardless of whether such Work has been<br />
fabricated, installed or completed.<br />
4.8.9 The ARCHITECT shall timely review required Shop<br />
Drawings, Product Data, Samples and other submittals of a<br />
Project Contractor for compliance with the Construction<br />
Documents. If the ARCHITECT rejects any submittals, the<br />
ARCHITECT shall state the reason therefor in writing and the<br />
ARCHITECT shall then be responsible for furnishing three (3)<br />
corrected copies of such submittals to the OWNER for<br />
recording and filing. In the event the OWNER reasonably<br />
determines the ARCHITECT=S review is causing potential delay<br />
to the Project, the OWNER may, but is not required to,<br />
notify the ARCHITECT in writing that submissions made<br />
thereafter are deemed approved by the ARCHITECT 10 days<br />
after submittal to the ARCHITECT unless the ARCHITECT sooner<br />
objects in writing to the OWNER.<br />
4.8.10 The ARCHITECT shall prepare data for Change<br />
Orders or changes in scope of a Project as required by the<br />
OWNER, and shall be compensated in accordance with Sections<br />
3.5 or 3.8, as applicable. The ARCHITECT shall receive a<br />
copy of all executed Change Orders prepared by the OWNER.<br />
4.8.11 The ARCHITECT shall assist the OWNER in<br />
determining the dates of Substantial Completion and Final<br />
Completion of the Project. The ARCHITECT shall receive and<br />
review written guarantees and related documents provided by<br />
the Project Contractor and advise the Owner in regard to<br />
their conformance with the Construction Documents. The<br />
ARCHITECT shall assist the OWNER and the Project Contractor<br />
in preparation of the "punch list" to be attached to the<br />
Certificate of Substantial Completion for the Project, and<br />
the ARCHITECT shall be responsible for preparing the<br />
Certificate of Substantial Completion on behalf of the<br />
OWNER.<br />
4.8.12 The ARCHITECT shall, assist the OWNER in<br />
interpreting the requirements of the Construction Documents<br />
for a Project and the performance thereunder by the Project<br />
11
Contractor. Interpretations and recommendations by the<br />
ARCHITECT shall be consistent with the Construction<br />
Documents and shall be in written or graphic form. The<br />
OWNER shall have the final decision in regard to aesthetics,<br />
cost, or efficiency of the Work, products, materials or<br />
other submittals and their conformity with the<br />
specifications in the Construction Documents. The ARCHITECT<br />
shall make recommendations for the final decision of the<br />
OWNER in a timely manner for resolution of all claims by the<br />
Project Contractor relating to the execution and progress of<br />
the Work or relating to other matters submitted to the<br />
ARCHITECT for the ARCHITECT=S recommendation.<br />
4.8.13 The ARCHITECT shall assist in instructing the<br />
OWNER'S operations and maintenance personnel in the initial<br />
"start-up" of mechanical, electrical and special equipment<br />
systems.<br />
4.8.14 If required by the Project Addendum, a registered<br />
architect representing the ARCHITECT, the OWNER and others<br />
as applicable who are involved in the Project shall conduct<br />
a post-occupancy inspection in the period from ten to eleven<br />
months after the date of Substantial Completion of the<br />
Project. The ARCHITECT shall prepare a report detailing<br />
the findings of the post-occupancy inspection and provide<br />
two (2) copies to the OWNER. Such inspection shall include:<br />
a. Review of warranties and interview of appropriate<br />
operating and maintenance personnel to evaluate the<br />
performance of and inspect materials, systems and<br />
equipment under warranty. Document defects or<br />
deficiencies and assist, as required, in administering<br />
corrective action by the Project Contractor(s).<br />
b. Evaluation of design services by interview of<br />
appropriate OWNER users to evaluate the Project program<br />
versus actual use, the functional effectiveness of the<br />
planned spaces, and the operational effectiveness of<br />
equipment, systems and materials. Document both<br />
positive and negative aspects of the design and<br />
recommend solutions to problems in the Project design<br />
and design of future projects of similar type.<br />
4.8.15 The ARCHITECT shall deliver to the OWNER one (1)<br />
complete set of project record drawings showing all work<br />
developed by the ARCHITECT=S office for the Project, plus<br />
all change orders, revisions, details, etc., recorded on the<br />
Project site by the Project Contractor and the OWNER made<br />
during the period of construction. The Project Contractor<br />
and the OWNER will deliver to the ARCHITECT one complete set<br />
12
of Project drawings marked up with all changes that occurred<br />
during construction at the site. The ARCHITECT will be<br />
responsible for the accuracy of drawings developed in the<br />
ARCHITECT'S office. The ARCHITECT will not be responsible<br />
for changes at the Project site that are not provided by the<br />
Project Contractor or the OWNER. The ARCHITECT shall provide<br />
1 hard copy (mylar) of the Record Drawings and an electronic<br />
version of the Record Drawings in CADD or such other format<br />
the OWNER may reasonable request based on equipment and<br />
software compatibility for the OWNER'S information and use.<br />
The ARCHITECT may retain one or more copies of the record<br />
drawings for the ARCHITECT=S records; Provided, that the<br />
ARCHITECT shall not use or employ the same for work on any<br />
other project or for any other party without the express<br />
written consent of the OWNER. This section does not restrict<br />
the ARCHITECT from using stock or standardized elements<br />
incorporated into the Project drawings for other work.<br />
4.8.16 The ARCHITECT shall also deliver to the OWNER<br />
Project record drawings in an electronic form consisting of<br />
the format and type of drawings as directed by the OWNER.<br />
Electronic form project record drawings may consist of<br />
information produced for the Construction Documents,<br />
including plans (site, utility, architectural, mechanical,<br />
electrical, etc.), major buildings elevations and major<br />
building cross sections. Minor cross sections and detail<br />
drawings will not be required in electronic form. The<br />
electronic form of the project record drawings must be<br />
compatible with the OWNER'S Computer Aided Design and<br />
Drafting.<br />
ADDITIONAL <strong>SERVICES</strong><br />
5.1 The Additional Services described below in this Section<br />
are not included in the Basic Services of the ARCHITECT. Such<br />
Additional Services shall be provided by the ARCHITECT after<br />
prior written approval of the OWNER. Additional Services may<br />
consist of the following:<br />
a. Revisions to Drawings, Specifications or other<br />
documents when such revisions are inconsistent with<br />
written approval or instructions previously given by<br />
the OWNER.<br />
b. Consultation concerning replacement of any Work damaged<br />
by fire or other cause during construction and<br />
professional services as may be required in connection<br />
with the replacement of such Work.<br />
c. Revisions to project record drawings as directed by the<br />
OWNER.<br />
13
d. Services to obtain adequate equipment information not<br />
provided by the OWNER as described in Section 6.5.<br />
e. Interior design services, excluding color selections,<br />
required for or in connection with the selection,<br />
procurement, or installation of furniture, furnishings,<br />
signage, graphics, and related equipment as directed by<br />
the OWNER.<br />
f. Preparation of OWNER initiated alternate bids.<br />
g. Change Orders as approved by the OWNER in accordance<br />
with Section 3.5.<br />
OWNER'S RESPONSIBILITIES <strong>FOR</strong> EACH PROJECT<br />
6.1 The OWNER shall provide full information, including a<br />
complete Need Statement/Program Statement regarding its<br />
requirements for the Project.<br />
6.2 The OWNER shall designate a representative authorized<br />
to act on its behalf with respect to the Project. The OWNER<br />
shall examine documents submitted by the ARCHITECT and shall<br />
render decisions pertaining thereto so as to avoid unreasonable<br />
delay in the progress of the ARCHITECT'S Services.<br />
6.3 The OWNER shall furnish (as Owner Provided<br />
Information)copies of the original Project record drawings, if<br />
any, and assist the ARCHITECT in determining the location and<br />
size of all utilities serving the Project area. If changes to<br />
the original Project record drawings are necessary, the OWNER may<br />
choose to have the ARCHITECT update the drawings as an<br />
Additional Service or provide revised drawings to the ARCHITECT.<br />
6.4 If required by the Project Addendum, the OWNER shall<br />
furnish (as Owner Provided Information) copies of the original<br />
Project record drawings and assist the ARCHITECT in determining<br />
the legal description of the Project area, as well as the<br />
location and size of all utilities serving the Project area. If<br />
changes to the original Project record drawings are necessary,<br />
the OWNER may choose to have the ARCHITECT update the drawings as<br />
an Additional Service or provide revised drawings to the<br />
ARCHITECT.<br />
6.5 Early in Phase II - Design Phase the OWNER shall<br />
furnish (as Owner Provided Information) detailed information on<br />
its equipment requirements (movable, special and technical<br />
equipment) including catalogue cuts that describe in detail all<br />
physical characteristics and requirements of each piece. This<br />
will include such information as size, weight, form and<br />
configuration, heat generation characteristics, all utility<br />
14
equirements, utility service locations, and any other pertinent<br />
data necessary for the ARCHITECT'S use for proper design of the<br />
Project.<br />
6.6 Early in Phase II - Design Phase, the OWNER shall<br />
furnish the services of a geotechnical engineer or other<br />
consultant when such services are deemed necessary by the<br />
ARCHITECT. Such services may include test borings, test pits,<br />
soil bearing values, percolation tests, evaluations of hazardous<br />
materials, air and water pollution tests, ground corrosion and<br />
resistivity tests and other necessary operations on or about the<br />
Project site for determining subsoil, air and water conditions as<br />
required, including reports and professional recommendations as<br />
determined by the provider of the same.<br />
6.7 The OWNER shall provide its own legal, accounting, and<br />
insurance counseling services as necessary for the Project, and<br />
such auditing services as it may require to ascertain how or for<br />
what purposes the Contractor has used the money paid to the<br />
Contractor under the Construction Contract for the Project.<br />
6.8 The services, information, surveys and reports provided<br />
for in Sections 6.3 through 6.7 (Owner Provided Information)<br />
shall be furnished at the OWNER'S expense. However, the OWNER<br />
does not represent, warrant, or guarantee the accuracy or<br />
completeness of the same either in whole or in part, and the<br />
OWNER shall have no liability therefor. To the extent the same<br />
involves existing and available information in the possession of<br />
the OWNER -- such as Project related utility locations,<br />
topographical or survey information (whether generated by the<br />
OWNER or provided by others) -- the same is provided by the OWNER<br />
only "where is" and "as is" with no representation by the OWNER<br />
that the same is accurate, current, or representative of actual<br />
site conditions or other information as it may relate to the<br />
Project. The ARCHITECT is solely responsible to determine the<br />
site or project specific accuracy, adequacy, fitness,<br />
suitability, or coordination of any Owner Provided Information<br />
and the ARCHITECT may be required to supplement or verify the<br />
same in the proper exercise of the ARCHITECT=s professional<br />
judgement.<br />
6.9 If the OWNER or ARCHITECT becomes aware of any fault or<br />
defect in the Project or nonconformance with the Construction<br />
Documents, it shall give prompt verbal notice of the fault or<br />
defect followed by written notice thereof to the other party.<br />
6.10 The OWNER and ARCHITECT shall perform this Agreement<br />
and furnish information as expeditiously as necessary for the<br />
orderly progress of the Work on a Project.<br />
6.11 The ARCHITECT shall assist the OWNER in the OWNER=s<br />
15
sole determination of amounts owing to the Contractor on a<br />
Project based upon observation at the Project site and upon the<br />
OWNER=s evaluation of the Contractor's application for payment<br />
under the Construction Documents.<br />
DETERMINATION OF CONSTRUCTION COST<br />
7.1 Construction Cost, as may be required in a Project<br />
Addendum for the purpose of computing the ARCHITECT'S<br />
compensation for services, shall be determined as provided below<br />
in this Section, with precedence for such determination to be in<br />
the order listed:<br />
a. For completed construction, the Contract Sum(s)<br />
approved in the Construction Contract(s) (excluding any<br />
OWNER initiated alternate bid(s) accepted) will be the<br />
Construction Cost. If the Construction Cost is less<br />
than the ARCHITECT estimated Construction Cost at the<br />
time of bid, the Construction Cost will be defined as<br />
that received at bid. If the Construction Cost exceeds<br />
the ARCHITECT estimated Construction Cost prior to bid,<br />
the Construction Cost will be defined as the<br />
ARCHITECT'S estimate prior to bid.<br />
b. For Work not constructed, (1) the lowest responsible<br />
base bid(s) accepted by the OWNER, including any<br />
ARCHITECT initiated alternate bid(s) accepted from a<br />
qualified bidder(s) for any or all the Work on a<br />
Project, or (2) if the Work is not bid, the bona fide<br />
negotiated proposal submitted for any or all of such<br />
Work will be considered the Construction Cost.<br />
c. For Work on which no bid or proposal is received, (1)<br />
the latest OWNER approved estimate of Construction<br />
Cost, if is available, or (2) the latest OWNER approved<br />
preliminary estimate of Construction Cost will be<br />
considered the Construction Cost.<br />
7.2 Construction Cost used as a basis for fee determination<br />
shall not include:<br />
a. Change Orders,<br />
b. Compensation of the ARCHITECT and the ARCHITECT'S<br />
consultants,<br />
c. Cost of land, rights-of-way, financing or other costs<br />
which are the responsibility of the OWNER as provided<br />
in Sections 6.1 through 6.11,<br />
d. Cost of asbestos, hazardous waste or hazardous<br />
16
materials abatement or remediation,<br />
d. Movable equipment, works of art, floor coverings,<br />
furniture and furnishings provided and installed by the<br />
OWNER, or<br />
e. Cost of observation or construction furnished by the<br />
OWNER, unless designed by the ARCHITECT,<br />
7.3 The ARCHITECT shall be compensated for OWNER initiated<br />
alternate bids as an additional service in accordance with<br />
Section 3.2.<br />
DIRECT SALARY EXPENSE<br />
8.1 For the purposes of this Agreement and any Project<br />
Addendum, the term "Direct Salary Expense" is defined as the<br />
salaries of professional, technical and clerical employees<br />
engaged on a Project by the ARCHITECT, but excluding the cost of<br />
their mandatory or customary benefits of employment, such as sick<br />
leave, holidays, vacations, pensions, retirement, employment<br />
taxes, social security, worker's compensation, unemployment<br />
compensation, disability leave or insurance, life insurance,<br />
health and accident insurance, medical and similar benefits.<br />
REIMBURSABLE EXPENSES<br />
9.1 For the purposes of this Agreement and any Project<br />
Addendum, "Reimbursable Expenses" shall be in addition to<br />
compensation for Basic and Additional Services and include<br />
reasonable expenses of the ARCHITECT and ARCHITECT'S employees<br />
and consultants in the interest of a Project only to the extent<br />
that such expenses are necessarily incurred for the Project, as<br />
follows:<br />
a. Cost and expense of transportation and living (not<br />
including Direct Salary Expense) approved by the OWNER<br />
in writing when traveling in connection with the<br />
Project over and above such expenses required to<br />
perform basic services.<br />
b. Cost and expense of reproductions, postage and handling<br />
of drawings and specifications, excluding the cost of<br />
(1) reproductions for the office use of the ARCHITECT<br />
or the ARCHITECT'S consultants, (2) reproductions<br />
required at the completion of each phase of a Project<br />
for the OWNER'S review, and (3) project record drawings<br />
required by Section 4.8.15.<br />
c. Cost and expense of overtime work requiring higher than<br />
regular rates, if authorized in advance by the OWNER in<br />
writing.<br />
17
d. Cost and expense of renderings, models and mock-ups<br />
requested by the OWNER that have not been included in<br />
the Project Addendum as part of the ARCHITECT'S Basic<br />
Services.<br />
e. Professional consultant's services that have been<br />
approved in writing by the OWNER in advance of<br />
performance of such services.<br />
PAYMENTS TO <strong>THE</strong> ARCHITECT<br />
10.1 Payments to the ARCHITECT for Basic Services shall be<br />
made monthly in proportion to services performed so that the<br />
compensation at the completion of each Phase, except when the<br />
compensation is on the basis of Direct Salary Expense, shall<br />
equal the following percentages of the total Compensation:<br />
Phase I - Preliminary Site Planning and<br />
Schematic Design Phase . . . . . . . 15%<br />
Phase II - Design Development Phase. . . . . . . 35%<br />
Phase III - Construction Documents Phase. . . . . 75%<br />
Phase IV - Bid Phase . . . . . . . . . . . . . . 80%<br />
Phase V - Construction Administration Phase<br />
(Prior to Warranty Period) . . . . . 100%<br />
10.2 No payment will be made to the ARCHITECT until the<br />
OWNER has received three copies of the Project Addendum, properly<br />
executed by the ARCHITECT, and three copies of the OWNER'S<br />
Certificate of Insurance Form for the Project, also properly<br />
completed and executed.<br />
10.3 Payments for additional services of the ARCHITECT<br />
listed in Section 5.1 and for reimbursable expenses as defined in<br />
Section 9.1 shall be made monthly upon presentation of the<br />
ARCHITECT'S Application and Certificate for Payment.<br />
10.4 No portion of the ARCHITECT'S compensation shall be<br />
withheld on account of penalty, liquidated damages, or other sums<br />
withheld from payment to contractors for a Project, or on account<br />
of the cost of changes in the Work other than those for which the<br />
ARCHITECT is liable.<br />
10.5 Payment to the ARCHITECT for services rendered shall be<br />
made by OWNER within thirty (30) calendar days of receipt of the<br />
Architect's Application for Payment Form and completion of the<br />
Owner's Certificate for Payment.<br />
18
10.6 The ARCHITECT may charge the OWNER interest at a rate<br />
not to exceed 5% per annum upon any payments due to the ARCHITECT<br />
and unpaid beginning with the forty-sixth (46th) calendar day<br />
after billing the OWNER as provided in Section 10.5. The OWNER<br />
will make every reasonable effort to pay the ARCHITECT within 30<br />
days of receipt of the ARCHITECT=s invoices. The OWNER will not<br />
be obligated to pay any such interest to the ARCHITECT in regard<br />
to any unpaid bill which is the subject of a good faith dispute<br />
between the OWNER and the ARCHITECT as defined in Neb. Rev. Stat.<br />
' 81-2402, and in no event shall the OWNER be obligated to pay<br />
any such interest unless the ARCHITECT has requested payment of<br />
the same in writing within ninety (90) calendar days from the<br />
date on which payment is due pursuant to Section 10.5.<br />
ARCHITECT'S ACCOUNTING RECORDS<br />
11.1 Records of reimbursable expenses and expenses<br />
pertaining to additional services on a Project and for services<br />
performed on the basis of direct salary expense shall be kept on<br />
a generally recognized accounting basis and shall be made<br />
available to the OWNER for examination during normal business<br />
hours of the ARCHITECT.<br />
MEDIATION OF DISPUTES BETWEEN OWNER AND ARCHITECT<br />
12.1 Should the OWNER and the ARCHITECT fail to resolve any<br />
dispute between them relating to the contractual requirements for<br />
the ARCHITECT'S services on a Project or the compensation to be<br />
paid to the ARCHITECT for services on a Project, they shall<br />
choose a third party mutually agreeable to each to provide nonbinding<br />
mediation services to assist in a further attempt to<br />
resolve the matter(s) in dispute. The mediator shall direct the<br />
mediation process. The OWNER and the ARCHITECT agree to<br />
participate in the mediation process in a good faith attempt to<br />
reach a mutually acceptable solution. The costs of mediation<br />
services shall be shared equally between the OWNER and the<br />
ARCHITECT, unless the mediator finds that a party has engaged in<br />
conduct which unduly and unreasonably protracts the mediation<br />
process, in which case the offending party shall bear a higher<br />
portion or all of the mediation costs as determined by the<br />
mediator. Other than the obligation of each party as set out<br />
herein to participate in good faith in the mediation process,<br />
this section shall not be construed as a waiver of any rights or<br />
remedies the parties may have, either by contract or by operation<br />
of law.<br />
TERMINATION, SUSPENSION OR ABANDONMENT<br />
13.1 This Agreement and any Project Addendum may be<br />
terminated by either party upon not less than seven (7) days<br />
written notice should the other party fail substantially to<br />
perform in accordance with the terms of this Agreement and/or a<br />
19
Project Addendum through no fault of the party giving notice of<br />
termination.<br />
13.2 If by action of the OWNER a Project is suspended for<br />
more than ninety (90) days or abandoned in whole or in part, the<br />
ARCHITECT shall be compensated for services performed prior to<br />
receipt of written notice from the OWNER of such suspension or<br />
abandonment, together with reimbursable expenses then due and all<br />
termination expenses as defined in Section 13.4 resulting from<br />
such suspension or abandonment. If a Project is resumed after<br />
being suspended for more than three months, the Project Addendum<br />
shall be subject to renegotiation.<br />
13.2.1 If a Project is suspended for more than two years,<br />
said determination of suspension to be made by the OWNER in<br />
good faith, then upon written notice given to the ARCHITECT<br />
by the OWNER, this Agreement shall terminate, and any<br />
outstanding obligations remaining under this Agreement on<br />
the part of either the OWNER or the ARCHITECT shall be<br />
deemed satisfied.<br />
13.3 In the event of termination due to the fault of a party<br />
other than the ARCHITECT, the ARCHITECT shall be compensated for<br />
services performed to the termination date, including<br />
reimbursable expenses then due and all termination expenses as<br />
defined in Section 13.4.<br />
13.4 Termination Expenses are in addition to compensation<br />
for Basic and Additional Services, and include expenses directly<br />
attributable to termination. Termination expenses shall be<br />
computed as a percentage of the total compensation for basic<br />
services earned to the time of termination, as follows:<br />
a. If termination occurs during Phase I - Preliminary<br />
Planning and Schematic Design Phase or Phase II -<br />
Design Phase of a Project, then termination expenses<br />
will be ten percent (10%) of the total compensation for<br />
basic services earned to the date of termination.<br />
b. If termination occurs during Phase III - Construction<br />
Documents Phase or Phase IV - Bid Phase of a Project,<br />
then termination expenses will be five percent (5%) of<br />
the total compensation for basic services earned to the<br />
date of termination.<br />
c. If termination occurs during Phase V - Construction<br />
Administration Phase of a Project, then the ARCHITECT<br />
will not receive any termination expenses.<br />
13.5 TERMINATION <strong>FOR</strong> UNAVAILABILITY OF FUNDS. Any Project is<br />
contingent on the continued availability of government funds<br />
which are appropriated or allocated to the OWNER. In the event<br />
20
funds are not allocated and lawfully available to the Owner to<br />
complete the Project, the Project may be terminated by the OWNER<br />
upon prompt written notice to the ARCHITECT at the earliest<br />
possible time stating the date of termination under this section.<br />
No liquidated damages shall accrue to the ARCHITECT in the event<br />
this provision is exercised, and the OWNER shall not be obligated<br />
or liable for any costs, expenses or other charges incurred after<br />
the date of termination, including any other damages or costs of<br />
any kind arising out of or resulting from termination under this<br />
section including any termination expenses as provided in Section<br />
13.4. In the event of termination for unavailability of funds,<br />
the Owner shall pay the ARCHITECT for the cost of any Basic or<br />
Additional services provided and work completed up to the date of<br />
termination for the Project in an amount not to exceed 100% of<br />
the total compensation for the same. This provision shall not be<br />
construed to permit the Owner to terminate a Project in order to<br />
acquire similar services from another party.<br />
13.6 The ARCHITECT warrants that he has not employed or<br />
retained any company or person, other than a bona fide employee<br />
working solely for him, to solicit or secure this Agreement and<br />
that he has not paid or agreed to pay any person, company,<br />
corporation, individual, or firm, other than a bona fide employee<br />
working solely for him, any fee, commission, percentage, gift or<br />
any other consideration contingent upon or resulting from award<br />
or making of this Agreement. Violation of the provisions of this<br />
section by the ARCHITECT shall constitute a material breach of<br />
this Agreement. In the event of such breach, the OWNER shall<br />
have the right to terminate this Agreement and any Project<br />
Addendum then in effect without liability to the ARCHITECT of any<br />
kind whatsoever, and may at its discretion withhold payment of<br />
the ARCHITECT'S fees, or otherwise recover the full amount of<br />
such fees in an appropriate action at law or in equity.<br />
OWNERSHIP OF INTELLECTUAL PROPERTY<br />
14.1 Drawings, specifications, and other deliverables<br />
including any intellectual property incorporated therein or<br />
related to the services that is reduced to tangible form shall<br />
become the property of the OWNER as soon as payment for the same<br />
has been tendered by the OWNER and regardless of whether the<br />
Project for which they are made has been completed. The ARCHITECT<br />
may retain copies of the same for the ARCHITECT=s records and<br />
use. It is mutually agreed that The ARCHITECT will not be<br />
responsible or liable in the event the OWNER elects or permits<br />
any of the same to be used for any purpose other than the<br />
specific purpose for which they were prepared. Project drawings<br />
and other intellectual property related to the same shall be<br />
delivered or transmitted to the OWNER before final payment is<br />
made. The ARCHITECT shall include consistent provisions (or<br />
obtain the same through separate agreement) regarding the<br />
21
intellectual property and ownership of documents in any agreement<br />
with subcontractors, consultants or other parties engaged to<br />
provide services related to the same. This section does not<br />
restrict the ARCHITECT from using stock or standardized elements<br />
incorporated into the Project drawings for other work.<br />
14.2 The ARCHITECT shall provide an electronic version of<br />
the Specifications, Drawings and other deliverables in CADD or<br />
such other format the OWNER may reasonable request based on<br />
equipment and software compatibility for the OWNER'S information<br />
and use. Because information contained on computer discs and/or<br />
magnetic tapes can be unintentionally or otherwise modified by<br />
others besides the ARCHITECT, the ARCHITECT shall have the right<br />
to remove all indicia of ownership and/or involvement from the<br />
disc/magnetic tape provided to the OWNER. The original CADD data<br />
will be retained by the ARCHITECT. The information set forth on<br />
the disc/magnetic tape may be used by the OWNER for additions to<br />
a Project or completion of a project by another design<br />
professional, or on another project.<br />
INDEMNITY AND INSURANCE<br />
15.1 The ARCHITECT shall be liable to and agrees to<br />
indemnify and hold harmless the OWNER, and its governing board<br />
members, officers and employees, against all claims against any<br />
of them for personal injury or wrongful death or property damage<br />
arising out of any wrongful or negligent act, error, or omission<br />
of the ARCHITECT in the performance of services for any Project,<br />
or arising out of wrongful act, error, or omission by a<br />
consultant to the ARCHITECT in the performance of services for<br />
any Project.<br />
15.2 The ARCHITECT shall insure and shall require each of<br />
the ARCHITECT'S consultants to insure against the following risks<br />
to the extent stated below:<br />
a. Comprehensive general liability insurance including<br />
blanket contractual liability, broad form property<br />
damage, personal injury, premises medical payments,<br />
interest of employees as additional insureds, and broad<br />
form general liability endorsement, written on an<br />
occurrence basis covering as insureds the ARCHITECT and<br />
the OWNER with not less than $1,000,000 combined single<br />
limit for bodily injury and property damage.<br />
Consultants of the ARCHITECT shall maintain the same<br />
insurance coverage covering each consultant. The OWNER<br />
shall be named as an additional insured on a<br />
consultant's policy, if requested by the OWNER. Each<br />
such policy of comprehensive general liability<br />
insurance shall be kept in force until the date of<br />
22
formal written acceptance of the construction work on a<br />
Project by the ARCHITECT and the OWNER.<br />
b. Architect's professional liability insurance written on<br />
a claims made or occurrence basis covering legal<br />
liability caused by errors and omissions arising out of<br />
professional services by the ARCHITECT on any Project<br />
and providing coverage for the ARCHITECT and any<br />
consultants of the ARCHITECT with minimum limits of<br />
liability approved by the OWNER for each Project and<br />
stated in the Project Addendum. Each such policy of<br />
professional liability insurance (1) shall include the<br />
indemnity as set forth above in Section 15.1, and (2)<br />
shall be kept in force for a period of at least two (2)<br />
years after the date of substantial completion of a<br />
Project.<br />
c. Comprehensive automobile liability insurance covering<br />
all owned, non-owned or hired automobiles to be used by<br />
the ARCHITECT and any consultants of the ARCHITECT in<br />
the amount of $500,000 for bodily injury, $1,000,000<br />
for property damage, or in the amount of $1,000,000 of<br />
combined single limit. Each such policy of<br />
comprehensive automobile liability insurance shall be<br />
kept in force until the date of formal written<br />
acceptance of the construction work on a Project by the<br />
ARCHITECT and the OWNER.<br />
d. Workers' compensation insurance as required by Nebraska<br />
law covering the ARCHITECT and any consultant of the<br />
ARCHITECT. Each such policy of workers' compensation<br />
insurance shall be kept in force until the date of<br />
formal written acceptance of the construction work on a<br />
Project by the ARCHITECT and the OWNER.<br />
e. Employers' liability insurance covering the ARCHITECT<br />
and any consultants of the ARCHITECT, including all<br />
states endorsement, in the minimum amount of $500,000,<br />
or the maximum amount required by law, whichever is<br />
greater. Each such policy of employers' liability<br />
insurance shall be kept in force until the date of<br />
formal written acceptance of the construction work on a<br />
Project by the ARCHITECT and the OWNER.<br />
15.3 All insurance required by Section 15.2 shall be<br />
maintained with responsible insurance carriers licensed to do<br />
business in the State of Nebraska. As soon as practicable after<br />
executing any Project Addendum and before commencing any<br />
performance of services under the Project Addendum, the ARCHITECT<br />
shall deposit, and shall cause any ARCHITECT'S consultant to<br />
deposit, with the OWNER, certificates of insurance on a form<br />
prescribed by the OWNER evidencing the insurance required by<br />
23
Section 15.2. Each certificate of insurance shall contain a<br />
statement certifying to the OWNER that the OWNER will be given at<br />
least thirty (30) days prior written notice of any material<br />
change in, or cancellation of the insurance coverage shown in the<br />
certificate.<br />
EQUAL EMPLOYMENT OPPORTUNITY<br />
16.1 During the term of this Agreement the ARCHITECT<br />
certifies that it will comply with the provisions of the Nebraska<br />
Fair Employment Practice Act (Neb. Rev. Stat. '' 48-1101 to 48-<br />
1126), as amended, and that the ARCHITECT and any consultants of<br />
the ARCHITECT shall not discriminate against any employee of<br />
applicant for employment, to be employed in the performance of<br />
services for the OWNER on any Project covered by this Agreement,<br />
with respect to his or her hire, tenure, terms, conditions, or<br />
privileges of employment, because of his or her race, color,<br />
religion, sex, disability, or national origin.<br />
16.2 The ARCHITECT shall include in any contract with a<br />
consultant performing services for the ARCHITECT relating to any<br />
Project covered by this Agreement a clause containing language<br />
that is substantially the same as the language of Section 16.1,<br />
above.<br />
GENERAL PROVISIONS<br />
17.1 Estimates of construction costs prepared by the<br />
ARCHITECT represent the ARCHITECT'S best judgment as a design<br />
professional familiar with the construction industry. It is<br />
recognized, however, that neither the ARCHITECT nor the OWNER has<br />
control over the cost of labor, materials or equipment, the<br />
Contractor's methods of determining bid prices, or competitive<br />
bidding or market conditions.<br />
17.2 Preliminary to or during construction of a Project, the<br />
ARCHITECT agrees to devote such time as may be necessary for<br />
conferences with the OWNER, or with any committee, officer, or<br />
attorney of the OWNER to act or to make presentations or<br />
recommendations on matters relating to the Project.<br />
17.3 Architectural services as referred to in this Agreement<br />
and a Project Addendum are complete for the Project which is<br />
proposed by the OWNER. If additional consultants are required by<br />
the ARCHITECT for the design of a Project, such consultants shall<br />
be paid for by the ARCHITECT at no additional cost to the OWNER<br />
unless the cost of such services are agreed to in writing by the<br />
OWNER.<br />
17.4 The ARCHITECT agrees that the compensation provided in<br />
a Project Addendum shall be the complete compensation for Basic<br />
24
Services rendered by the ARCHITECT for the Project, and no<br />
additional charges will be made by the ARCHITECT for such<br />
services unless otherwise specifically agreed upon in writing by<br />
the OWNER.<br />
17.5 The ARCHITECT and the OWNER each bind themselves and<br />
their respective partners, associates, successors, assigns and<br />
legal representatives to the faithful performance of the terms<br />
and conditions of this Agreement and any Project Addendum between<br />
the parties. Neither the OWNER nor the ARCHITECT shall assign<br />
or transfer their respective interests in this Agreement without<br />
the written consent of the other.<br />
17.6 This Agreement together with any Project Addendum that<br />
may be executed by the parties represents the entire and<br />
integrated Agreement between the OWNER and the ARCHITECT with<br />
regard to the Project described in the Project Addendum, and<br />
supersedes all prior negotiations, representations or agreements,<br />
either written or oral for the Project described in the Project<br />
Addendum.<br />
17.7 This Agreement and any Project Addendum that may be<br />
executed by the parties may be amended only by written instrument<br />
duly signed by both the OWNER and ARCHITECT.<br />
17.8 No waiver of any of the conditions or provisions of<br />
this Agreement or any Project Addendum shall be implied; and no<br />
waiver expressed in writing shall affect any provision or<br />
condition of this Agreement or a Project Addendum other than the<br />
particular one specified in the written waiver, and that<br />
particular one only for the time and in the manner specifically<br />
stated in the written waiver.<br />
17.9 Terms in this Agreement not otherwise defined shall have the<br />
same meaning as those in AIA Document A201 (1987 Edition),<br />
General Conditions of the Contract for Construction, as modified<br />
by the OWNER'S Supplementary Conditions of the Contract for<br />
Construction, as of the date of this Agreement.<br />
17.10 Nothing contained in this Agreement shall create a<br />
contractual relationship with or a cause of action in favor of a<br />
third party against either the OWNER or ARCHITECT.<br />
17.11 This Agreement shall be governed by and construed<br />
according to the laws of the State of Nebraska.<br />
17.12 In the event that any provision of this Agreement, not<br />
essential to its overall purpose, shall be found or declared<br />
illegal for any reason, the balance of this Agreement shall<br />
nevertheless be severable and remain enforceable.<br />
25
IN WITNESS WHEREOF, the parties have caused this Agreement<br />
to be executed as of the day and year first above written.<br />
26<br />
ARCHITECT<br />
By__________________________<br />
Title_______________________<br />
ATTEST: <strong>THE</strong> BOARD OF REGENTS OF <strong>THE</strong><br />
UNIVERSITY OF NEBRASKA<br />
By___________________________ By__________________________<br />
Corporation Secretary Vice President for<br />
Business and Finance<br />
Contract - General Purpose


