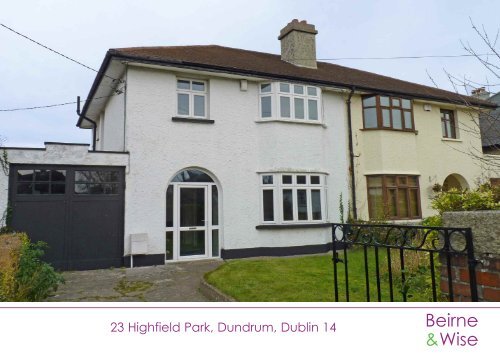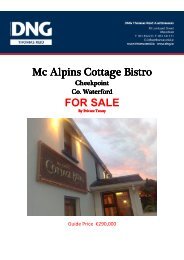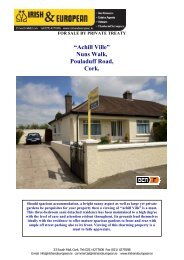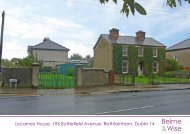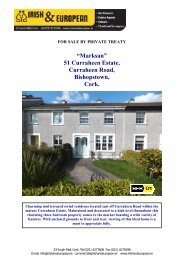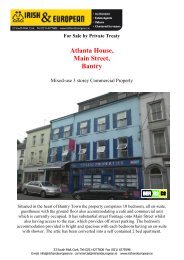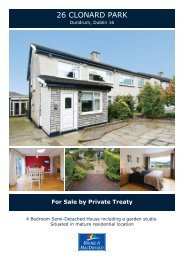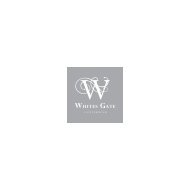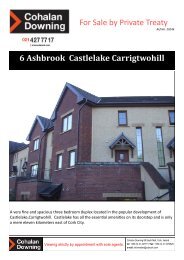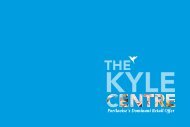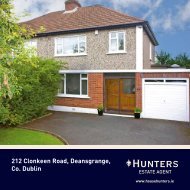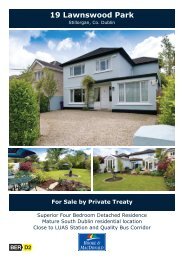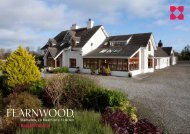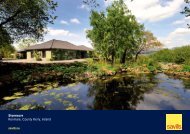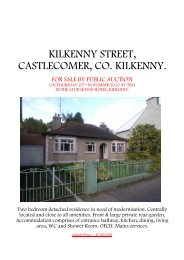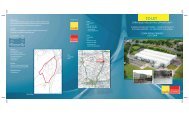23 Highfield Park, Dundrum, Dublin 14 - MyHome.ie
23 Highfield Park, Dundrum, Dublin 14 - MyHome.ie
23 Highfield Park, Dundrum, Dublin 14 - MyHome.ie
Create successful ePaper yourself
Turn your PDF publications into a flip-book with our unique Google optimized e-Paper software.
<strong>23</strong> <strong>Highf<strong>ie</strong>ld</strong> <strong>Park</strong>, <strong>Dundrum</strong>, <strong>Dublin</strong> <strong>14</strong>
For Sale By Private Treaty<br />
This is a superb three bedroom semi-detached house with a bright, spacious interior and<br />
an enviable setting within this most popular residential location and not being overlooked<br />
either front or rear.<br />
Entrance Hall, Living Room, Dining Room, Kitchen, Breakfast Room, 3 Bedrooms, Bathroom.<br />
Special Features<br />
• Excellent location on the town side of <strong>Dundrum</strong> • Close to LUAS<br />
• Mature private grounds with generous off street parking • GFCH<br />
• Modern uPVC D/G Windows • Walls Dry Lined internally<br />
No <strong>23</strong> is ideally located in this most sought after residential location and boasts bright and spacious<br />
accommodation over two levels with great v<strong>ie</strong>ws particularly from the front. There are two separate<br />
reception rooms, a breakfast room and an extended kitchen at ground floor and three bedrooms at<br />
first floor with a bathroom and separate wc. The house itself has been well cared for and boasts<br />
many features synonymous with the era such as high ceilings, bay windows, ceiling coving with art<br />
deco tiled fireplaces. There are fine proportions and the house has recently been dry lined internally<br />
and has newly fitted uPVC double glazed windows throughout. There is a garage to the side of the<br />
house and a covered side lobby offering great potential to extend further should one require it<br />
subject to planning.<br />
<strong>Highf<strong>ie</strong>ld</strong> <strong>Park</strong> is a qu<strong>ie</strong>t cul de sac in an excellent location just off the <strong>Dundrum</strong> Road. It is extremely<br />
conven<strong>ie</strong>nt to a host of amenit<strong>ie</strong>s in <strong>Dundrum</strong>, Clonskeagh and Milltown including a wide selection<br />
of local shopping, restaurants , schools, UCD ,good transport links to M50, a range of bus routes<br />
and with nearby Luas stops at Windy Arbour and <strong>Dundrum</strong>, as well as the numerous leisure and<br />
sporting facilit<strong>ie</strong>s the area has to offer.<br />
Accommodation<br />
ENTRANCE PORCH With door to<br />
ENTRANCE HALLWAY A large bright hallway.<br />
3.7m x 2.47m (12’4” x 8’)<br />
LIVING ROOM With a bay window, feature tiled fireplace with mahogany surround<br />
4.19m x 3.8m (13’6” x 12’2”) and ceiling coving.<br />
DINING ROOM Featuring a tiled fireplace with a gas coal effect fire inset, ceiling<br />
3.92m x 3.8m (12’8” x 12’2”) coving and a patio door to the rear garden.
BREAKFAST ROOM With fitted presses and doors to the kitchen and the covered side<br />
2.71m x 2.45m (8’8” x 8’) lobby with access to the garage.<br />
KITCHEN With fitted sink unit, tiled floor, plumbed for washing machine and<br />
3.08M x 2M (10’ x 6’6”) overlooking the rear garden.<br />
BEDROOM ONE This is a double room overlooking the front with a bay window and<br />
4.3m x 3.44m (13’9” x 12’2”) wooden floorboards.<br />
BEDROOM TWO A double room with wooden floorboards overlooking the rear<br />
3.92m x 3.77m (12’7” x 12’2”) garden.<br />
BEDROOM THREE This is to the front of the house with wooden floorboards.<br />
2.46m x 2.44m (8’ x 7’10”)<br />
BATHROOM This room has a bath and whb and it features the Hot Press. There<br />
is a separate wc.<br />
Garden<br />
To the front there is a mature garden in lawn with border planting and good off street parking. To the<br />
rear there is a large garden (55ft approx.) which enjoys great privacy not being overlooked from the<br />
rear. It features an extensive lawn with border planting.<br />
V<strong>ie</strong>w<br />
By appointment with the agents on 01 668 2268.
1A Upper Leeson Street, <strong>Dublin</strong> 4<br />
t: 01 668 2268<br />
f: 01 668 <strong>14</strong>44<br />
e: info@beirnewise.<strong>ie</strong><br />
www.beirnewise.<strong>ie</strong><br />
These particulars do not form any part of any contract and are for guidance only. Maps and plans are not to scale and measurements are approximate. Intending purchasers must satisfy themselves as to the<br />
accuracy of details given to them either verbally or as part of this brochure. Such information is given in good faith and is bel<strong>ie</strong>ved to be correct, however, the developers or their agents shall not be held liable<br />
for inaccurac<strong>ie</strong>s. Prices quoted are exclusive of VAT (unless otherwise stated) and all negotiations are conducted on the basis that the purchaser/lessee shall be liable for any VAT arising on the transaction.


