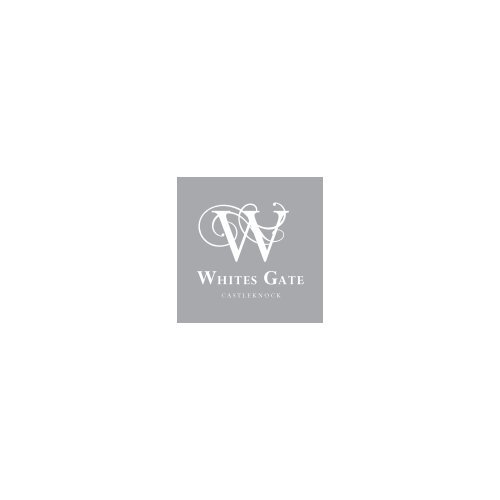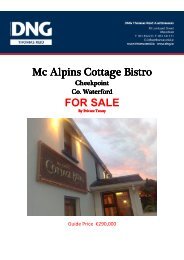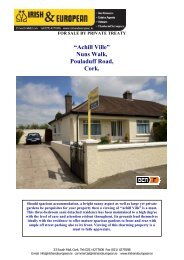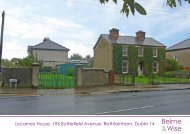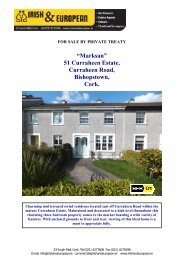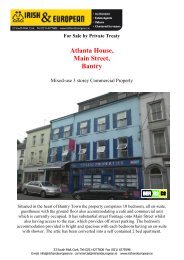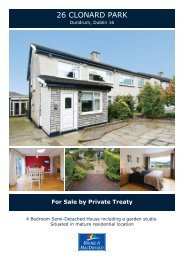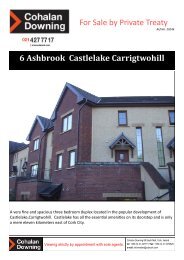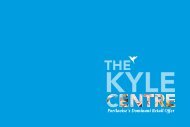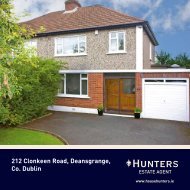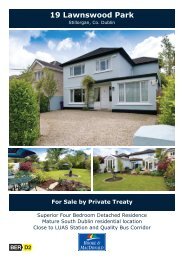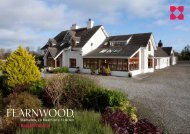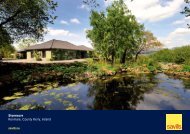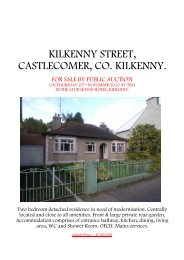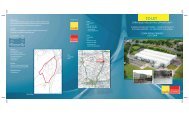Welcome to Whites Gate. - MyHome.ie
Welcome to Whites Gate. - MyHome.ie
Welcome to Whites Gate. - MyHome.ie
You also want an ePaper? Increase the reach of your titles
YUMPU automatically turns print PDFs into web optimized ePapers that Google loves.
<strong>Welcome</strong> <strong>to</strong> <strong>Whites</strong> <strong>Gate</strong>.
White.<br />
The colour of calm. The colour of peace.<br />
It’s about purity, a new world.<br />
White is relaxed, sophisticated, elegant. It is confident. It is knowing.<br />
Sure of itself and the world. White says ‘I know what I am.’<br />
And <strong>Whites</strong> <strong>Gate</strong> says you know where you are going.
White is the new black.
<strong>Whites</strong> <strong>Gate</strong>.<br />
A life with the grandeur of Farmleigh House on your doorstep.<br />
A life with the vibrancy of the city centre nearby.<br />
A life with the charm of the Phoenix Park as your garden.<br />
A life in the house of your dreams.<br />
The life you deserve, that you’ve worked for.
Dublin City Centre.<br />
A city of contrasts and of confidence.<br />
A city that is vibrant, thriving, alive.<br />
A European future, an Irish his<strong>to</strong>ry.<br />
Where international finance thrives, Where commerce booms,<br />
Where lifestyles can be bought and made, Where any lifestyle can be yours.
Explore our architectural heritage. Dream away lazy days in<br />
city parks. Award-winning restaurants, gorgeous bars:<br />
The city at night is yours <strong>to</strong> exper<strong>ie</strong>nce.<br />
A city by the sea, A city by the mountains, A city by the countryside: In Dublin we’ve got it all.<br />
At <strong>Whites</strong> <strong>Gate</strong>, you can have it all.<br />
A stunning cul de sac development of only 20 three s<strong>to</strong>rey homes adjacent <strong>to</strong> the Phoenix<br />
Park, in one of Dublin’s most exclusive neighbourhoods.
KitChens:<br />
Each home features a stunning John Daly hand<br />
painted kitchen, with a wealth of innovative<br />
s<strong>to</strong>rage solutions and polished marble or<br />
granite work <strong>to</strong>ps, up-stands & splash backs.<br />
The kitchens are further complemented with an<br />
under counter double compartment Belfast sink<br />
and a full range of “Gaggenau” appliances,<br />
<strong>to</strong> include: An American style fridge-freezer<br />
with chilled water & ice maker, an integrated<br />
microwave, dish washer & a wine cabinet. A<br />
magnificent “Britannia” 6 ring range cooker<br />
with a “Neff“ extraction hood completes this<br />
wonderful family kitchen.<br />
Additional s<strong>to</strong>rage and an integrated washing<br />
machine and tumble dryer are located in the<br />
laundry room.<br />
BAthrooms & ensuites:<br />
Boasting a guest wc & whb, main family<br />
bathroom and three stunning ensuites the<br />
bathrooms are luxuriously appointed with full<br />
floor & wall marble tiling and Villeroy & Boch<br />
sanitary ware..<br />
Other features include: “Hansgrohe” power<br />
showers, a Jacuzzi bath, heated <strong>to</strong>wel rails,<br />
wall hung wc’s, bathroom accessor<strong>ie</strong>s, shower<br />
doors & bath screen and the extensive master<br />
ensuite bathroom features a 5 p<strong>ie</strong>ce suite with<br />
an integrated television facility <strong>to</strong> the bath.<br />
FloorinG:<br />
Hardwood flooring is fitted as standard in the<br />
lounge, diningroom & TV/family room.Crema<br />
Marfil floor tiling is laid in the hall, kitchen, sun<br />
lounge & laundry room.<br />
DeCorAtion:<br />
Each home is expertly finished with walls,<br />
ceilings, cornicing and woodwork presented <strong>to</strong><br />
the highest of standards.
An<br />
Array of<br />
exquisite<br />
Features<br />
BeDrooms:<br />
Cawleys Furniture have been selected <strong>to</strong><br />
cus<strong>to</strong>m fit each spacious bedroom with <strong>to</strong>p<br />
of the range solid wood wardrobes and a<br />
magnificent dressing room <strong>to</strong> the master<br />
bedroom suite.<br />
eleCtriCAl speCiFiCAtion:<br />
These homes are presented with a generous<br />
electrical specification <strong>to</strong> include recessed spot<br />
lighting throughout (excluding sun lounge) and<br />
a 5 amp lighting circuit. Mood lighting controls,<br />
with chrome switch plates, allow each resident<br />
<strong>to</strong> create the optimal lighting for every occasion<br />
in each room.<br />
Additional wall lighting <strong>to</strong> dining room & vanity<br />
mirror lighting <strong>to</strong> bathrooms.<br />
Numerous electrical & telephone points<br />
throughout.<br />
home entertAinment system:<br />
Each home is wired for a state-of-the-art<br />
entertainment and network system that<br />
provides multi-room computer, internet, audio<br />
and television capabilit<strong>ie</strong>s.*<br />
heAtinG:<br />
All homes are installed with a zoned under floor<br />
gas fired central heating system that allows<br />
for individual room control. Generous 60mm<br />
“Hytherm” insulation ensures a warm home.<br />
FireplACe:<br />
A magnificent glass fronted limes<strong>to</strong>ne fireplace<br />
is fitted <strong>to</strong> the lounge and installed with a<br />
remote control log effect real flame gas fire and<br />
an energy effic<strong>ie</strong>nt heat recovery flue.<br />
Joinery:<br />
High performance McNally Joinery double<br />
glazed timber windows with 1.5 U-Value<br />
“Pilking<strong>to</strong>n” Optifloat clear low E glass.<br />
Some end of row homes feature a spectacular<br />
cut glass full height gable window extending <strong>to</strong><br />
over 3 floors.<br />
seCurity & peACe oF minD:<br />
Each house is wired for an alarm and is<br />
installed with a video intercom <strong>to</strong> each floor.<br />
Multi-point & dead lock locking systems <strong>to</strong><br />
external doors. Window locks throughout.<br />
externAl Finishes:<br />
Elegant inside & out. Extensive use of natural<br />
granite <strong>to</strong> porch, window & door surrounds,<br />
window sills, balcony, front boundary walls<br />
and kerbing. Country Manor brick detail <strong>to</strong><br />
front elevation, sides & rear and <strong>to</strong> the front<br />
boundary walls. Beautiful natural slate tiles <strong>to</strong><br />
roof.<br />
GArDens:<br />
Feature a Tobermore cobble lock double<br />
driveway <strong>to</strong> front and an extensive Manor<br />
S<strong>to</strong>ne sands<strong>to</strong>ne patio <strong>to</strong> rear. Each garden<br />
is beautifully landscaped with a selection of<br />
shrubs, hedging, bushes & plants. Lawns<br />
are raked & seeded. Gardens are further<br />
complemented with ornamental lighting and<br />
rear gardens are fitted with an outside tap,<br />
several electrical sockets and a connection for<br />
a gas barbeque or out door patio heater.<br />
some ADDitionAl FeAtures<br />
inCluDe:<br />
Pumped water system throughout.<br />
Solid concrete suspended floors.<br />
Skimmed plaster finish <strong>to</strong> internal walls.<br />
Internal doors with polished chrome handles.<br />
Folding stairs <strong>to</strong> attic s<strong>to</strong>rage.<br />
Upvc soffit & facia.<br />
High ceilings.<br />
Decked balcony <strong>to</strong> master bedroom suite.<br />
homeBonD/WArrAnty:<br />
Covered by the 10 year HomeBond<br />
guarantee scheme.<br />
*Subject <strong>to</strong> connection by purchaser.
The Location
Carpenters<strong>to</strong>wn<br />
Luttrels<strong>to</strong>wn<br />
Golf CLub<br />
Castleknock Hotel<br />
& Golf Club<br />
Liffey Valley<br />
Shopping Centre<br />
Blanchards<strong>to</strong>wn<br />
Shopping Centre<br />
Coolmine<br />
Train Station<br />
M50<br />
Castleknock<br />
Train Station<br />
Palmers<strong>to</strong>wn<br />
Castleknock<br />
Village<br />
Castleknock<br />
College<br />
Dunboyne Castle<br />
Hotel & Spa<br />
Farmleigh<br />
Woods<br />
Dublin Airport<br />
Georgian Village<br />
Farmleigh<br />
House<br />
Mount<br />
Sackville<br />
School<br />
Chapelizod<br />
Ash<strong>to</strong>wn<br />
Train Station<br />
Phoenix Park<br />
Ash<strong>to</strong>wn <strong>Gate</strong><br />
Á<br />
U
as an<br />
achtaráin<br />
Islandbridge<br />
Zoological<br />
Gardens<br />
Kilmainham<br />
Commuter Train<br />
Luas<br />
Heus<strong>to</strong>n Station<br />
Museum of<br />
Modern art<br />
Navan Road<br />
Collins Barracks<br />
Museum<br />
Smithf<strong>ie</strong>ld<br />
The Four<br />
Courts<br />
Temple Bar<br />
O’Connell Street<br />
Trinity College<br />
Graf<strong>to</strong>n Street<br />
St. Stephen’s<br />
Green<br />
Dublin City<br />
Connolly Station<br />
IFSC
Site Map
Farmleigh Woods<br />
<strong>Whites</strong> Road<br />
Farmleigh House<br />
Castleknock Village<br />
1<br />
2<br />
3<br />
4<br />
5<br />
6<br />
Entrance<br />
7
8 9 10 11 12 13 14 15 16 17 18<br />
19<br />
Ivy Lodge<br />
Entrance <strong>to</strong> Farmleigh House<br />
Site Map<br />
<strong>Gate</strong> Lodge<br />
Phoenix Park<br />
Phoenix Park
Floor Plans
5 Bedroom Mid-row<br />
Dining<br />
Living<br />
Bedroom 1<br />
Bedroom 4<br />
Living<br />
Dressing<br />
Master<br />
Bedroom<br />
Bath<br />
Hall<br />
Bath<br />
Kitchen<br />
Living<br />
Bedroom 2<br />
Bedroom 3<br />
Utility<br />
Study<br />
WC<br />
Living<br />
Bedroom 1<br />
Bedroom 4<br />
Living<br />
Dressing<br />
Master<br />
Bedroom<br />
Terrace<br />
Bath<br />
Hall<br />
Bath<br />
Dining<br />
Ground Floor First Floor<br />
Second Floor<br />
5 Bedroom End of row - left<br />
Dining<br />
Hall<br />
Kitchen<br />
Living<br />
WC<br />
Bedroom 1<br />
Bedroom 4<br />
Ground Floor First Floor<br />
Hall<br />
Bath<br />
Living<br />
Bedroom 2<br />
Bedroom 3<br />
Kitchen<br />
Living<br />
Utility<br />
Study<br />
WC<br />
WC<br />
Bedroom 2<br />
Bedroom 3<br />
Bedroom 4<br />
Dining<br />
Living<br />
Dressing<br />
Master<br />
Bedroom<br />
Terrace<br />
Bedroom 1<br />
Bedroom 4<br />
Dressing<br />
Master<br />
Bedroom<br />
Terrace<br />
Bath<br />
Bath<br />
Hall<br />
Bath<br />
Plans not <strong>to</strong> scale<br />
Bedroom 3<br />
Kitchen<br />
Living<br />
Utility<br />
Study<br />
Bedroom 2<br />
Bedroom 3<br />
Utility<br />
Study<br />
Second Floor<br />
WC
5 Bedroom End of row - right<br />
Dining<br />
Living<br />
Bedroom 1<br />
Bedroom 4<br />
Dressing<br />
Master<br />
Bedroom<br />
Bath<br />
Hall<br />
Bath<br />
Kitchen<br />
Living<br />
Bedroom 2<br />
Bedroom 3<br />
Utility<br />
Study<br />
WC<br />
Bedroom 1<br />
Bedroom 4<br />
Ground Floor First Floor<br />
5 Bedroom Detached - No. 1<br />
Dining<br />
Living<br />
Hall<br />
Kitchen<br />
Living<br />
WC<br />
Living<br />
Dressing<br />
Master<br />
Bedroom<br />
Terrace<br />
Bedroom 1<br />
Bedroom 4<br />
Ground Floor First Floor<br />
Dining<br />
Living<br />
Bath<br />
Hall<br />
Bath<br />
Hall<br />
Living<br />
Bedroom 2<br />
Bedroom 3<br />
Kitchen<br />
Utility<br />
Living<br />
Study<br />
WC<br />
WC<br />
Bedroom 2<br />
Bedroom 3<br />
Bedroom 4<br />
Dining<br />
Dressing<br />
Living<br />
Bedroom 1<br />
Master<br />
Bedroom<br />
Bedroom 4<br />
Dressing<br />
Master<br />
Bedroom<br />
Terrace<br />
Terrace<br />
Bath<br />
Bath<br />
Hall<br />
Plans not <strong>to</strong> scale<br />
Kitchen<br />
Bedroom 3<br />
Utility<br />
Living<br />
Study<br />
Bedroom 2<br />
Bedroom 3<br />
Second Floor<br />
Utility<br />
Study<br />
WC<br />
Second Floor
Bath<br />
WC<br />
5 Bedroom Detached - Ivy Lodge<br />
Games Room<br />
Bath<br />
Games Room<br />
Play<br />
Room<br />
Bedroom 1<br />
Bedroom 4<br />
Lap Pool<br />
WC<br />
Bath<br />
Play<br />
Room<br />
Bedroom 1<br />
Bedroom 4<br />
Games Room<br />
Games Room<br />
Lap Pool<br />
WC<br />
Bedroom 2<br />
Bedroom 3<br />
Pool Plant<br />
Bath<br />
Basement<br />
Bedroom 1<br />
First Floor<br />
Play<br />
Room<br />
Bedroom 1<br />
Bedroom 4<br />
Bedroom 4<br />
Bedroom 2<br />
Bedroom 3<br />
Play<br />
Room<br />
Pool Plant<br />
WC<br />
Bedroom 2<br />
Bedroom 3<br />
Pool Plant<br />
Bedroom 2<br />
Bedroom 3<br />
Pool Plant<br />
Family<br />
Room<br />
Bath<br />
Dining<br />
Master<br />
Bedroom<br />
Family<br />
Room<br />
Dressing<br />
Bath<br />
Dining<br />
WC<br />
Breakfast<br />
Kitchen<br />
Hall<br />
Dressing<br />
WC<br />
Utility<br />
Family<br />
Room<br />
Breakfast<br />
Kitchen<br />
Hall<br />
Living<br />
Bath<br />
Dining<br />
Family<br />
Room<br />
Bath<br />
Master<br />
Bedroom<br />
Master<br />
Bedroom<br />
Terrace<br />
Dining<br />
Utility<br />
Terrace<br />
Living<br />
Dressing<br />
WC<br />
Dressing<br />
WC<br />
Breakfast<br />
Breakfast<br />
Kitchen<br />
Hall<br />
Study<br />
Kitchen<br />
Hall<br />
Study<br />
Utility<br />
Utility<br />
Living<br />
Living<br />
Garage Ground Floor<br />
Garage<br />
Second Floor<br />
Garage<br />
Garage<br />
Plans not <strong>to</strong> scale
Menolly Homes’ reputation for<br />
innovation, attention <strong>to</strong> detail<br />
and quality materials is evident all<br />
around you at <strong>Whites</strong> <strong>Gate</strong>.<br />
Which is as it should be – what else would<br />
you expect from the developers behind some<br />
of ireland’s most prestigious and celebrated<br />
homes. Over the last 30 years, Menolly has built<br />
20,000 homes, each one representing a myriad<br />
of dreams and hopes for its owners. The apex<br />
in a long career of quality building, a glance at<br />
developments such as Ladycastle at the K Club,<br />
Dunboyne Castle or the adjacent Farmleigh<br />
Woods development will testify <strong>to</strong> the quality,<br />
care and class that is inherent in every<br />
Menolly Home.<br />
menolly.<strong>ie</strong>
Pho<strong>to</strong>graphy shot on location September ‘07 at the luxurious <strong>Whites</strong> <strong>Gate</strong><br />
showhomes, Phoenix Park and Castleknock.<br />
Professional Team<br />
Developers<br />
Menolly Homes<br />
4 The Mall<br />
Main Street<br />
Lucan<br />
County Dublin<br />
Important note<br />
Architects<br />
Henry J Lyons<br />
47-48 Pearse Street<br />
Dublin 2<br />
menolly.<strong>ie</strong><br />
Consulting Engineers<br />
DBFL<br />
Herbert House<br />
Harmony Row<br />
Dublin 2<br />
Solici<strong>to</strong>rs<br />
BCM Hanby Wallace<br />
88 Harcourt Street<br />
Dublin 2<br />
Marketed By<br />
6671888<br />
The particulars contained in this document were prepared from preliminary plans and specifications and are intended only as a guide as final finishes may vary.<br />
The particulars do not form part of any offer or contract and should not be rel<strong>ie</strong>d upon as statements or representation of facts. Any areas, measurements or<br />
distances are approximate. Text, pho<strong>to</strong>graphs, plans and site plans are for guideline only, are not necessarily comprehensive and may be subject <strong>to</strong> change.<br />
Sherry FitzGerald New Homes and any joint agents are not authorised <strong>to</strong> make or give any representations or warrant<strong>ie</strong>s in relation <strong>to</strong> the property. It should<br />
not be assumed that the property has all necessary planning, building regulations or other consents. We have not made any investigation in<strong>to</strong> the existence or<br />
otherwise of any issues concerning pollution of land, air or water contamination. The purchaser is responsible for making his own enquir<strong>ie</strong>s.<br />
Selling Agents<br />
Sherry FitzGerald New Homes<br />
164 Shelbourne Road<br />
Ballsbridge<br />
Dublin 4<br />
Brochure Design: Byron Creative


