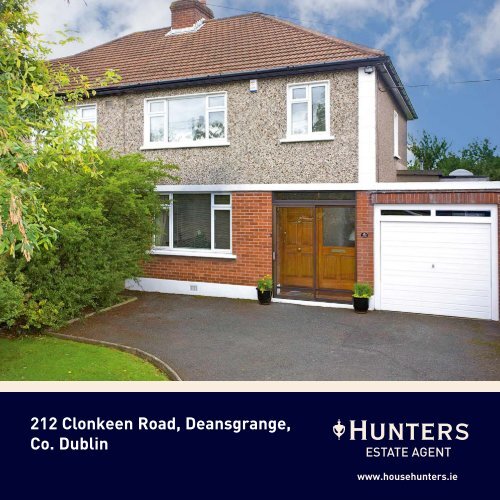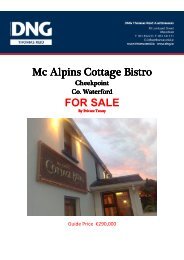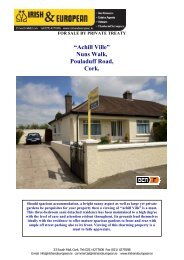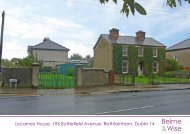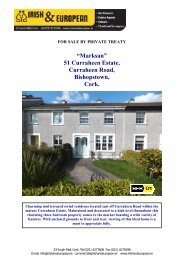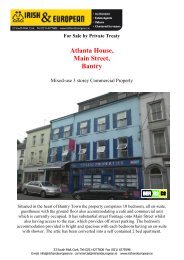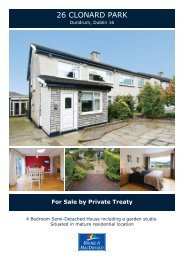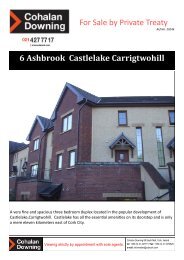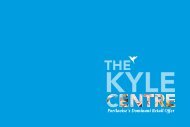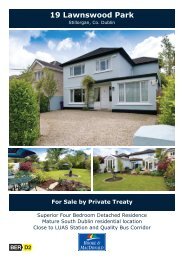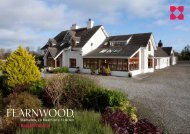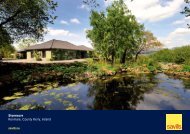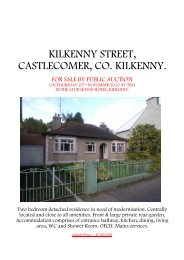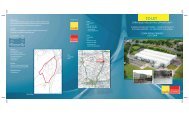212 Clonkeen Road, Deansgrange, Co. Dublin - MyHome.ie
212 Clonkeen Road, Deansgrange, Co. Dublin - MyHome.ie
212 Clonkeen Road, Deansgrange, Co. Dublin - MyHome.ie
You also want an ePaper? Increase the reach of your titles
YUMPU automatically turns print PDFs into web optimized ePapers that Google loves.
<strong>212</strong> <strong>Clonkeen</strong> <strong>Road</strong>, <strong>Deansgrange</strong>,<br />
<strong>Co</strong>. <strong>Dublin</strong>
For Sale by Private Treaty<br />
Hunters Estate Agent is delighted to present to the<br />
market <strong>212</strong> <strong>Clonkeen</strong> <strong>Road</strong>, an ideal family home<br />
offering bright and spacious accommodation extending<br />
to approx 102 sq m/1,100 sq ft with rooms of good<br />
proportion. A particular feature of the property is the<br />
large rear garden c. 142ft, which offers potential to<br />
extend this lovely property, subject to the necessary<br />
planning permission.<br />
This prime Blackrock location is most conven<strong>ie</strong>nt to<br />
various bus routes, N11(QBC), the M50 and the<br />
amenit<strong>ie</strong>s of <strong>Deansgrange</strong>, Blackrock and Cabinteely.<br />
The property is also within walking distance of Elycee<br />
Francais (The French School), Hollypark Boy's Primary<br />
School, Hollypark Girl's Primary School, St. Brigid’s<br />
Primary School, Kill-of-the-Grange Primary School,<br />
<strong>Clonkeen</strong> <strong>Co</strong>llege and Loreto <strong>Co</strong>llege Foxrock.<br />
V<strong>ie</strong>wing is highly recommended.<br />
Special Features<br />
• Superb three bedroom semi-detached property<br />
• Off street parking for 3 cars<br />
• Approx 102 sq m/1,100 sq ft<br />
• Potential to extend subject to the necessary<br />
planning permission<br />
• Rooms of generous proportions<br />
• Double glazed throughout<br />
• Gas fired central heating<br />
• Burglar alarm<br />
• NTL and telephone points<br />
• Spacious garage measuring c. 13sqm/145sqft<br />
• All carpets, curtains, light fittings and kitchen<br />
appliances to be included in sale
Accommodation<br />
ENTRANCE HALL 4.61m x 2.23m Bright and spacious<br />
(15'2'') x (7'4'') hallway with understair<br />
cloakroom.<br />
LIVING ROOM 4.10m x 4.00m Fitted carpet, wall lights and<br />
(13'5'') x (13'1'') gas fire with marble<br />
surround and hearth.<br />
DINING ROOM 4.10m x 3.70m Fitted carpet and gas fire<br />
(13'5'') x (12'2'') with tiled fireplace and<br />
hearth.<br />
KITCHEN 3.67m x 3.00m Range of wall and base units<br />
(12'0'') x (9'10'') incorporating stainless steel<br />
sink, Creda oven, Belling<br />
extractor fan, Bosch fridge<br />
and Beko freezer.<br />
GARAGE 5.06m x 2.53m Suitable for conversion<br />
(16'7'') x (8'4'') subject to the necessary<br />
planning permission.<br />
Staircase To First Floor<br />
LANDING 3.23m x 2.51m Fitted carpet and hotpress.<br />
(10'7'') x (8'3'')<br />
MASTER BEDROOM 4.04m x 3.31m Fitted carpet with floor to<br />
(13'3'') x (10'10'') ceiling wardrobes and<br />
marble fireplace.<br />
BEDROOM 2 4.14m x 3.36m Timber flooring and floor to<br />
(13'7'') x (11'0'') ceiling wardrobes<br />
incorporating wall mounted<br />
mirror.<br />
BEDROOM 3 3.14m x 2.50m Fitted carpet and wardrobe.<br />
(10'4'') x (8'2'')<br />
BATHROOM 2.46m x 1.81m White suite incorporating<br />
(8'1'') x (5'11'') bath with Triton shower<br />
attachment, w.h.b., wall<br />
mounted mirror and w.c.<br />
Fully tiled. Access to fully<br />
floored attic via attic ladder.
Terms and <strong>Co</strong>nditions<br />
Outside<br />
FRONT GARDEN Laid out in lawn surrounded by mature<br />
trees and shrubs. Off street parking for 3<br />
cars.<br />
REAR GARDEN Large rear garden extending to c. 142ft,<br />
laid out in lawn and surrounded by<br />
mature shrubs and trees.<br />
Directions<br />
Driving down Kill Lane in the direction of Dun Laoghaire, take a right at<br />
the crossroads on to <strong>Clonkeen</strong> <strong>Road</strong>. No <strong>212</strong> is located at the end of the<br />
road on the left hand side..<br />
V<strong>ie</strong>wing<br />
By appointment.<br />
These particulars do not form any part of any contract and are for guidance only. Maps and plans are not to scale and<br />
measurements are approximate. Intending purchasers must satisfy themselves as to the accuracy of details given to them either<br />
verbally or as part of this brochure. Such information is given in good faith and is bel<strong>ie</strong>ved to be correct, however, the developers<br />
or their agents shall not be held liable for inaccurac<strong>ie</strong>s. Prices quoted are exclusive of VAT (unless otherwise stated) and all<br />
negotiations are conducted on the basis that the purchaser/lessee shall be liable for any VAT arising on the transaction.


