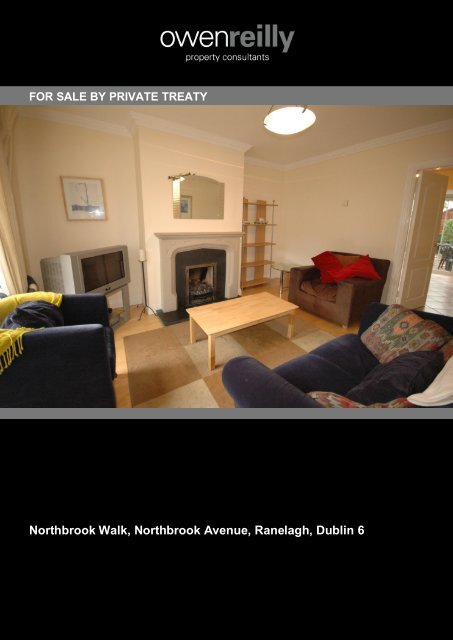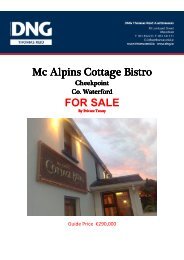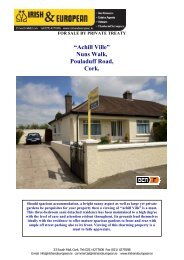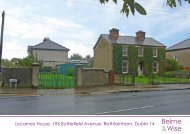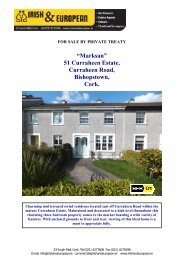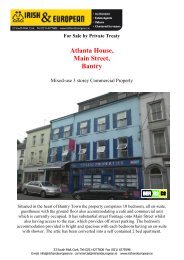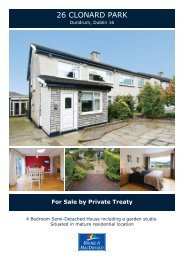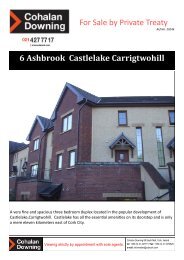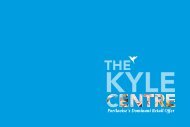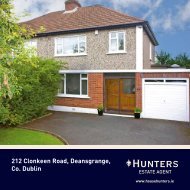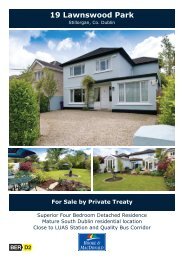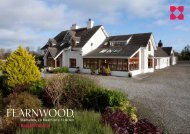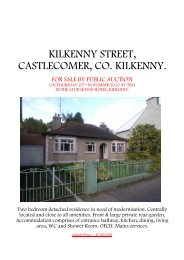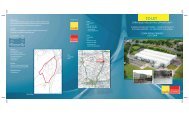Northbrook Walk, Northbrook Avenue, Ranelagh ... - MyHome.ie
Northbrook Walk, Northbrook Avenue, Ranelagh ... - MyHome.ie
Northbrook Walk, Northbrook Avenue, Ranelagh ... - MyHome.ie
Create successful ePaper yourself
Turn your PDF publications into a flip-book with our unique Google optimized e-Paper software.
FOR SALE BY PRIVATE TREATY<br />
<strong>Northbrook</strong> <strong>Walk</strong>, <strong>Northbrook</strong> <strong>Avenue</strong>, <strong>Ranelagh</strong>, Dublin 6
Description<br />
Owen Reilly presents this most<br />
appealing two bedroom townhouse<br />
with a sunny rear garden in this small<br />
and exclusive gated development of<br />
only 14 homes ideally located in the<br />
heart of <strong>Ranelagh</strong> close to all<br />
amenit<strong>ie</strong>s. <strong>Northbrook</strong> <strong>Walk</strong> was built<br />
in the mid 1990’s by renowned builders<br />
McGarrell Reilly who have a reputation<br />
for excellence. The spacious interior<br />
comprises of a hall, living room,<br />
kitchen/dining, two double bedrooms<br />
and a bathroom. To rear there is a<br />
sunny and private garden. To front<br />
there is a designated parking space.<br />
Must be v<strong>ie</strong>wed to be appreciated.<br />
Location<br />
<strong>Northbrook</strong> <strong>Walk</strong> is located at the end<br />
of <strong>Northbrook</strong> <strong>Avenue</strong> just minutes<br />
from <strong>Ranelagh</strong> Village with its range of<br />
trendy bars, cafes and restaurants.<br />
The city centre is on the doorstep with<br />
access made eas<strong>ie</strong>r via the Luas which<br />
is less than five minutes away as is<br />
Dartmouth Square.<br />
Features<br />
Two bedroom townhouse<br />
Sunny rear garden<br />
Only 14 homes in development<br />
Designated parking space<br />
Parking<br />
Gated development<br />
Spacious interior<br />
Fully equipped kitchen<br />
Gas fired central heating<br />
Freehold title<br />
Management charge of €900 p.a.<br />
Floor Area<br />
Approximately 80 sq m<br />
<strong>Northbrook</strong> <strong>Walk</strong>, <strong>Northbrook</strong> <strong>Avenue</strong>, <strong>Ranelagh</strong>, Dublin 6
Accommodation<br />
Hall - 3.1m x 1.05m<br />
Inviting hall with a timber floor<br />
Livingroom - 4.45m x 3.43m<br />
Attractive room featuring a marble surround fireplace containing a coal effect gas fire<br />
Kitchen/dining - 4.03m x 3.87m<br />
Shaker kitchen with a tiled floor and splashback and integrated appliances including a<br />
cooker, gas hob, washing machine and a fridge/freezer. Other features include a storage<br />
closet and doors to rear garden.<br />
Bedroom 1 - 3.09m x 2.33m<br />
Double bedroom to rear with fitted wardrobes<br />
Bedroom 2 - 3.86m x 3.54<br />
Double bedroom with extensive fitted wardrobes<br />
Bathroom 1.9m x 1.81m<br />
Fully tiled bathroom with a white three p<strong>ie</strong>ce suite.
Price<br />
€425,000<br />
V<strong>ie</strong>wing<br />
By private appointment<br />
Negotiator<br />
Owen Reilly<br />
These particulars are issued by Owen Reilly Property Consultants on the understanding that any negotiations relating to the property are conducted through them. While every<br />
care is taken in preparing particulars, the firm do not hold themselves responsible for any inaccuracy in the particulars or the terms of the propert<strong>ie</strong>s referred to or for any<br />
expense that may be incurred in visiting same should it prove unsuitable or to have been let, sold or withdrawn. Applicants are advised to make an appointment through us<br />
before v<strong>ie</strong>wing and are respectfully requested to report their opinion after inspection. Should the above not be suitable please let us know your exact requirements. Any<br />
reasonable offer will be submitted to the owner for consideration.
FOR SALE BY PRIVATE TREATY<br />
<strong>Northbrook</strong> <strong>Walk</strong>, <strong>Northbrook</strong> <strong>Avenue</strong>, <strong>Ranelagh</strong>, Dublin 6
Description<br />
Owen Reilly presents this most<br />
appealing two bedroom townhouse<br />
with a sunny rear garden in this small<br />
and exclusive gated development of<br />
only 14 homes ideally located in the<br />
heart of <strong>Ranelagh</strong> close to all<br />
amenit<strong>ie</strong>s. <strong>Northbrook</strong> <strong>Walk</strong> was built<br />
in the mid 1990’s by renowned builders<br />
McGarrell Reilly who have a reputation<br />
for excellence. The spacious interior<br />
comprises of a hall, living room,<br />
kitchen/dining, two double bedrooms<br />
and a bathroom. To rear there is a<br />
sunny and private garden. To front<br />
there is a designated parking space.<br />
Must be v<strong>ie</strong>wed to be appreciated.<br />
Location<br />
<strong>Northbrook</strong> <strong>Walk</strong> is located at the end<br />
of <strong>Northbrook</strong> <strong>Avenue</strong> just minutes<br />
from <strong>Ranelagh</strong> Village with its range of<br />
trendy bars, cafes and restaurants.<br />
The city centre is on the doorstep with<br />
access made eas<strong>ie</strong>r via the Luas which<br />
is less than five minutes away as is<br />
Dartmouth Square.<br />
Features<br />
Two bedroom townhouse<br />
Sunny rear garden<br />
Only 14 homes in development<br />
Designated parking space<br />
Parking<br />
Gated development<br />
Spacious interior<br />
Fully equipped kitchen<br />
Gas fired central heating<br />
Freehold title<br />
Management charge of €900 p.a.<br />
Floor Area<br />
Approximately 80 sq m<br />
<strong>Northbrook</strong> <strong>Walk</strong>, <strong>Northbrook</strong> <strong>Avenue</strong>, <strong>Ranelagh</strong>, Dublin 6
Accommodation<br />
Hall - 3.1m x 1.05m<br />
Inviting hall with a timber floor<br />
Livingroom - 4.45m x 3.43m<br />
Attractive room featuring a marble surround fireplace containing a coal effect gas fire<br />
Kitchen/dining - 4.03m x 3.87m<br />
Shaker kitchen with a tiled floor and splashback and integrated appliances including a<br />
cooker, gas hob, washing machine and a fridge/freezer. Other features include a storage<br />
closet and doors to rear garden.<br />
Bedroom 1 - 3.09m x 2.33m<br />
Double bedroom to rear with fitted wardrobes<br />
Bedroom 2 - 3.86m x 3.54<br />
Double bedroom with extensive fitted wardrobes<br />
Bathroom 1.9m x 1.81m<br />
Fully tiled bathroom with a white three p<strong>ie</strong>ce suite.
Price<br />
€425,000<br />
V<strong>ie</strong>wing<br />
By private appointment<br />
Negotiator<br />
Owen Reilly<br />
These particulars are issued by Owen Reilly Property Consultants on the understanding that any negotiations relating to the property are conducted through them. While every<br />
care is taken in preparing particulars, the firm do not hold themselves responsible for any inaccuracy in the particulars or the terms of the propert<strong>ie</strong>s referred to or for any<br />
expense that may be incurred in visiting same should it prove unsuitable or to have been let, sold or withdrawn. Applicants are advised to make an appointment through us<br />
before v<strong>ie</strong>wing and are respectfully requested to report their opinion after inspection. Should the above not be suitable please let us know your exact requirements. Any<br />
reasonable offer will be submitted to the owner for consideration.


