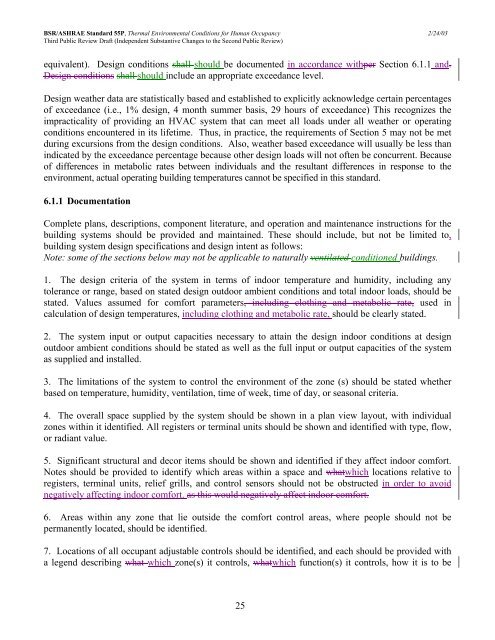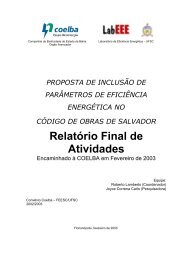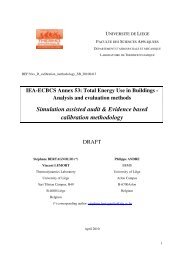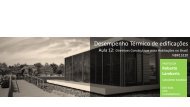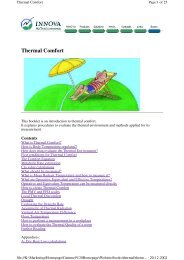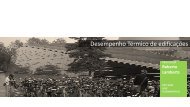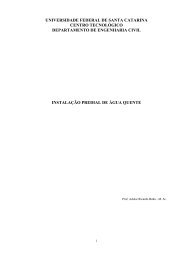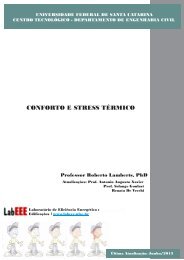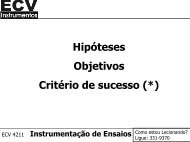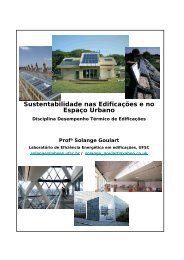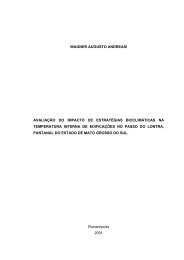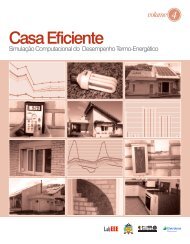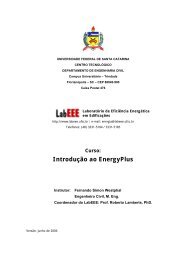ASHRAE STANDARD - 55R
ASHRAE STANDARD - 55R
ASHRAE STANDARD - 55R
You also want an ePaper? Increase the reach of your titles
YUMPU automatically turns print PDFs into web optimized ePapers that Google loves.
BSR/<strong>ASHRAE</strong> Standard 55P, Thermal Environmental Conditions for Human Occupancy 2/24/03<br />
Third Public Review Draft (Independent Substantive Changes to the Second Public Review)<br />
equivalent). Design conditions shall should be documented in accordance withper Section 6.1.1 and.<br />
Design conditions shall should include an appropriate exceedance level.<br />
Design weather data are statistically based and established to explicitly acknowledge certain percentages<br />
of exceedance (i.e., 1% design, 4 month summer basis, 29 hours of exceedance) This recognizes the<br />
impracticality of providing an HVAC system that can meet all loads under all weather or operating<br />
conditions encountered in its lifetime. Thus, in practice, the requirements of Section 5 may not be met<br />
during excursions from the design conditions. Also, weather based exceedance will usually be less than<br />
indicated by the exceedance percentage because other design loads will not often be concurrent. Because<br />
of differences in metabolic rates between individuals and the resultant differences in response to the<br />
environment, actual operating building temperatures cannot be specified in this standard.<br />
6.1.1 Documentation<br />
Complete plans, descriptions, component literature, and operation and maintenance instructions for the<br />
building systems should be provided and maintained. These should include, but not be limited to,<br />
building system design specifications and design intent as follows:<br />
Note: some of the sections below may not be applicable to naturally ventilated conditioned buildings.<br />
1. The design criteria of the system in terms of indoor temperature and humidity, including any<br />
tolerance or range, based on stated design outdoor ambient conditions and total indoor loads, should be<br />
stated. Values assumed for comfort parameters, including clothing and metabolic rate, used in<br />
calculation of design temperatures, including clothing and metabolic rate, should be clearly stated.<br />
2. The system input or output capacities necessary to attain the design indoor conditions at design<br />
outdoor ambient conditions should be stated as well as the full input or output capacities of the system<br />
as supplied and installed.<br />
3. The limitations of the system to control the environment of the zone (s) should be stated whether<br />
based on temperature, humidity, ventilation, time of week, time of day, or seasonal criteria.<br />
4. The overall space supplied by the system should be shown in a plan view layout, with individual<br />
zones within it identified. All registers or terminal units should be shown and identified with type, flow,<br />
or radiant value.<br />
5. Significant structural and decor items should be shown and identified if they affect indoor comfort.<br />
Notes should be provided to identify which areas within a space and whatwhich locations relative to<br />
registers, terminal units, relief grills, and control sensors should not be obstructed in order to avoid<br />
negatively affecting indoor comfort. as this would negatively affect indoor comfort.<br />
6. Areas within any zone that lie outside the comfort control areas, where people should not be<br />
permanently located, should be identified.<br />
7. Locations of all occupant adjustable controls should be identified, and each should be provided with<br />
a legend describing what which zone(s) it controls, whatwhich function(s) it controls, how it is to be<br />
25


