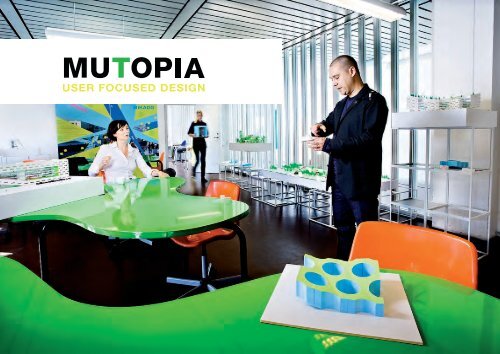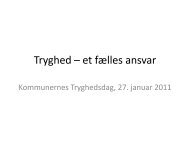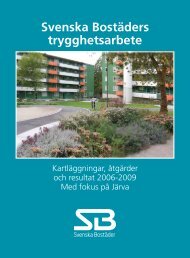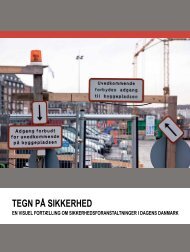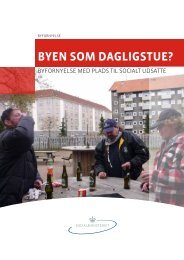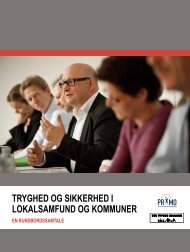MUTOPIA - Den Trygge Kommune
MUTOPIA - Den Trygge Kommune
MUTOPIA - Den Trygge Kommune
Create successful ePaper yourself
Turn your PDF publications into a flip-book with our unique Google optimized e-Paper software.
<strong>MUTOPIA</strong><br />
USER FOCUSED DESIGN
ØCITY CITYPARK<br />
Arbejdsområder<br />
URBAN<br />
<strong>MUTOPIA</strong> specializes in<br />
connecting strategic development<br />
solutions with the stakeholder’s<br />
set of values into highly<br />
functional and innovative designs.<br />
We seek contextual synergies,<br />
encourage participatory processes<br />
and user driven innovation, and use<br />
temporary public spaces as urban<br />
development strategy.<br />
In our urban projects, we aim at We aim to provide sustainability<br />
shaping heterogeneous environ- as an integrated part of the final<br />
ments that support the unfolding design.<br />
of urban collectives, groups and<br />
individuals by means of differentiation.<br />
Kødbyen sammenbinder kvarterer<br />
Urban expertise:<br />
• sustainable masterplans<br />
• concept design<br />
• urban waterfront<br />
developments<br />
• landscape, infrastructure and<br />
public spaces<br />
• revitalization of industrial<br />
areas<br />
• revitalization of areas with<br />
social housing<br />
• temporary public spaces<br />
• participatory planning<br />
Skt. Jørgens sø &<br />
Planetarium<br />
MIKADO<br />
Client: Ørestad Nord Gruppen<br />
Program: Public space<br />
Status: 2.600 m2, completed 2005<br />
Det Triggered Ny Teater by interviews with 100 potential users<br />
of Ørestad Nord, a new town development in the<br />
Vesterbros city of Copenhagen, Torv MIKADO is part of a<br />
<strong>MUTOPIA</strong> devised strategy for using the building<br />
sites of tomorrow as the public spaces of today.<br />
Kødbyen<br />
Øksnehallen<br />
DGI-Byen<br />
Dybbølsbro S togstation<br />
GREEN FOOTPRINTS<br />
Client: City of Helsinki<br />
Program: Masterplan for sustainable urban development,<br />
Koivusaari island, Finland<br />
Status: 250.000m2 , international competition<br />
Concentrating the urban development into ‘urban-<br />
Fisketorvet<br />
ized’ islands contributes to the archipelago envi-<br />
Bryggebro<br />
ronment, while in the same time protecting it.<br />
The strategy for dense building massing encourages<br />
passive solar heating, shelters from wind and<br />
cold , and enables regulations for achieving large<br />
car free areas for bicycles and pedestrians.<br />
ØCITY CITYPARK<br />
Client: Grundejerforeningen Ørestad City<br />
Program: Urban park<br />
Status: 70.000 m2, completed 2008<br />
Various themed “islands”, distributed<br />
throughout the green carpet of the park create<br />
areas with varying intensities, activities and<br />
characters to sustain social diversity and promote<br />
social interaction among the different interest<br />
groups of one of the newest neighborhoods in<br />
Copenhagen.<br />
The Meat City<br />
Client: Municipality of Copenhagen<br />
Program: Master plan for revitalization of the<br />
Meat Market District, Copenhagen<br />
Status: 50.000 m2, under development<br />
The K-masterplan opens the district towards the<br />
city. By superimposing culture, design and<br />
gastronomy related program to the unique<br />
collection of existing industry, the district’s central<br />
location, outstanding qualities and generous<br />
spatiality are brought into play.<br />
Islandsbrygge<br />
SPORTSTOWER<br />
Client: Municipality of Copenhagen<br />
Program: Stacked sport courts<br />
Status: 1.000 m2, under development<br />
Different sport courts stacked on top of each other<br />
respond to the increasing need for public sport<br />
facilities in densely built urban areas. The sport<br />
courts can be adjusted to fit the local urban<br />
conditions and programmatic needs, and<br />
contribute to the community’s informal structure.<br />
<strong>MUTOPIA</strong><br />
USER FOCUSED DESIGN
VERTICAL HUTONG<br />
BUILDING<br />
<strong>MUTOPIA</strong>’s buildings unite metropolitan<br />
life, landscape(d) space<br />
and sustainable features into<br />
holistic architectural solutions<br />
which promote spatial and social<br />
interaction and exchange.<br />
We see high density, diversity and<br />
programmatic mixing as potentials<br />
for creating social, urban<br />
and environmental sustainable<br />
buildings.<br />
We collaborate with the best<br />
professionals within the building<br />
industry and other relevant fields of<br />
expertise, seeking to develop each<br />
project through cross-field team<br />
work.<br />
Tailoring teams for the specific<br />
needs of each project ensures an<br />
effective development process,<br />
a precise project agenda, and<br />
achieving of a high quality product.<br />
Building expertise:<br />
• sustainable high-rises<br />
• concept development<br />
and design<br />
• high-density residential&office<br />
buildings<br />
• mixed-use buildings, including<br />
office, culture, sports and<br />
leisure programs<br />
• adaptive re-use of buildings<br />
Njalsgade 74 | DK2300 Copenhagen S | Phone. +45 41 39 56 40 | E-mail. info@mutopia.dk | Web. www.mutopia.dk<br />
GREEN HOUSE<br />
Client: Arealudviklingsselskabet, competition<br />
Program: Sustainable high density mixed-use structure<br />
Size: 30.000 m2<br />
A Piranesian garden and park terraced landscape<br />
creates a lively network of interrelated social<br />
environments and neighborhoods. Green facades,<br />
roofs and a “green infrastructure”<br />
courtyard system all add vitality to the urban landscape,<br />
connecting people and nature.<br />
CLOUD<br />
Client: undisclosed<br />
Program: High density mixed-use building block,<br />
Size: 38.000 m2<br />
A “twisted” block with round courtyards,<br />
which combines residential and office program<br />
with attractive outdoor spaces: a covered public<br />
plaza, and a sloping roof. All apartments have<br />
balconies facing south and views towards both city<br />
and round courtyards with different identities.<br />
VERTICAL HUTONG<br />
Client: undisclosed<br />
Program: Sustainable mixed-use high-rise, Beijing, China<br />
Status: 240.000 m2, under development<br />
Vertical Hutong unites the rational efficiency of the<br />
modern high-rise with the the social intensity of the<br />
life in the historical hutong.<br />
A series of micro environments encourage social<br />
exchange locally and promote environmental<br />
sustainability for the entire structure by means of<br />
a complex series of interconnected energy sysstems.<br />
CARVED TOWERS<br />
Client: Wei Dongsheng District of Erdos City<br />
Program: Mixed use, Erdos, Inner Mongolia<br />
Status: 59.000m2 ongoing<br />
The 3rd phase of the Yi Xin Garden project comprises<br />
a residential and a hotel tower united by a<br />
public plinth.<br />
Mass from the towers’ mid section has been<br />
carved out to create tempered atriums and repositioned<br />
outside as hanging pixels to provide<br />
enhanced S, E and W facade contact and views.<br />
THE 2 TOWERS<br />
Client: Municipality of CPH, private developers<br />
Program: Sustainable regeneration of the CPH waterfront<br />
Size: 35.000 m2<br />
The 2 Towers fulfil urban needs for residential and<br />
office space in the city centre. By stacking a variaty<br />
of lifestyles and functions, new social interactions<br />
can occur in the two atria, also 3-dimensional<br />
parks, which become social spaces capable of<br />
nurturing new community relationships.
U_BUILD<br />
Arbejdsområder<br />
DIALOGUE<br />
Dialogue with the stakeholders<br />
and users plays a central role in<br />
the genesis and the design of all<br />
<strong>MUTOPIA</strong> projects.<br />
Exposing needs, analyzing<br />
context and visualizing data helps<br />
us finding overall sustainable<br />
solutions, and creating architecture<br />
with a high utility value.<br />
<strong>MUTOPIA</strong> develops dialogue tools<br />
and methods that enable us to map<br />
the knowledge and needs of the<br />
users, and make these competences<br />
become an active part of the<br />
development process and design.<br />
Dialogue expertise:<br />
• interactive web tools<br />
• service design<br />
• collecting and structuring data<br />
• interdisciplinary teams<br />
• polls, questionnaires, interviews,<br />
workshops<br />
• participatory planning processes<br />
• development of Temporary<br />
Public Spaces, 1:1 laboratories<br />
for public space<br />
Njalsgade 74 | DK2300 Copenhagen S | Phone. +45 41 39 56 40 | E-mail. info@mutopia.dk | Web. www.mutopia.dk<br />
TOOLS<br />
We provide advisers and consultants with<br />
timesaving tools for improved<br />
communication and dialogue.<br />
We have produced a series of interactive<br />
dialogue-based web tools and scenario games.<br />
WORKSHOPS<br />
We organize workshops for residents,<br />
neighbours, institutions, employees, shop<br />
owners and authorities, to help all gain insight<br />
into the upcoming project, and enable all the<br />
stakeholders to ask questions, participate into<br />
discussions or submit proposals.<br />
PARTICIPATORY PROCESS<br />
Participatory processes enable knowledge sharing<br />
between professionals, stakeholders and<br />
interested parties.<br />
We tailor participatory processes to fit each project’s<br />
specific needs and ambitions.<br />
U_BUILD<br />
U_Build software for sale<br />
U_BUILD is a web based process and dialogue<br />
tool which facilitates 3D participatory planning and<br />
user driven innovation of the built environment.<br />
U_BUILD communicates the cornerstones of the<br />
project, gathers knowledge from users and stakeholders,<br />
facilitates a constructive dialogue, and<br />
organizes input and data into useful information for<br />
the further development process.<br />
DATA COLLECTING - POLLS<br />
We are specialized in data collecting and mapping,<br />
which provides us with useful knowledge for the<br />
next step of the design process.<br />
<strong>MUTOPIA</strong><br />
USER FOCUSED DESIGN
Social energi<br />
SOCIAL ENERGY<br />
holistisk<br />
arkitektur<br />
holistic<br />
architecture<br />
<strong>MUTOPIA</strong><br />
<strong>MUTOPIA</strong><br />
interessenter/<br />
stakeholders/<br />
eksperter<br />
experts<br />
The Isbjergets underwater vægt weight under of the vandet iceberg sikrer, keeps at the bjerget mountain forbliver stabile and stabilt floating, og flydende, in the same på way samme as the måde social energies som de and sociale their knowledge energier og support<br />
deres the iceberg’s viden støtter top: the isbjergets sustainable top: city den and bæredygtige architecture. by og arkitektur<br />
<strong>MUTOPIA</strong><br />
USER FOCUSED DESIGN
ØCITY1/Bypark<br />
dialog = at organisere<br />
mennesker efter deres<br />
sociale<br />
adfærdsmønstre<br />
<strong>MUTOPIA</strong><br />
USER FOCUSED DESIGN
ØCITY1/Bypark<br />
Mange forskellige interesser og behov kræver en projektstrategi<br />
baseret på inddragelse af interessenter og brugere<br />
<strong>MUTOPIA</strong><br />
USER FOCUSED DESIGN
ØCITY1/Bypark<br />
BYPARKEN ØRESTAD CITY<br />
Byparken og Kay Fiskers Plads<br />
En fleksibel matrix af runde haver som et ø-hav strukturerer interaktion<br />
og skaber en stor diversitet af offentlige rum<br />
<strong>MUTOPIA</strong> Arkitekter 2+1 GHB Landskab Carlberg & Christensen<br />
<strong>MUTOPIA</strong><br />
USER FOCUSED DESIGN
ØCITY1/Bypark<br />
Ø-haverne er blevet programmeret i dialog med bydelens<br />
2000 nye beboere, skoler og interessegrupper<br />
<strong>MUTOPIA</strong><br />
USER FOCUSED DESIGN
ØCITY1/CityPark<br />
ØCITY1/Bypark<br />
EDVARD THOMSENS VEJ<br />
CENTER BOULEVARD<br />
ØRESTAD BOULEVARD<br />
- mange beboer er stolte over<br />
deres ’egen’ park<br />
C. F. MØLLERS ALLÉ<br />
<strong>MUTOPIA</strong><br />
USER FOCUSED DESIGN
ØCITY1/Bypark<br />
- og parken er stort set fri for hær -<br />
værk og løst affald<br />
<strong>MUTOPIA</strong><br />
USER FOCUSED DESIGN
ØCITY1/Bypark<br />
ØCITY1/CityPark<br />
ØCITY BYPARKEN Citypark/ ØCITY/Byliv<br />
U_Build<br />
<strong>MUTOPIA</strong><br />
USER FOCUSED DESIGN
SPIRALEN/Bevægelseshus<br />
- fra brugerinddragelse til bygning<br />
<strong>MUTOPIA</strong><br />
USER FOCUSED DESIGN
Bevægelseshus på Herredsåsen/<br />
kontekstanalyse<br />
Infrastruktur<br />
P<br />
Infrastrukturelt ligger det nye bevægelseshus optimalt placeret i forlængelse af<br />
skolen, som angivet på diagrammet. De gule markeringer angiver veje for biltrafik,<br />
mens de grønne og blå markeringer angiver stier for blødetrafikanter. De gule veje<br />
i syd går igennem et villakvarter, mens den lidt større vej, der går rundt om skolen<br />
er beregnet til at også bustrafik kan komme denne vej. Indtil videre stopper denne<br />
vej ved skolen, men den skal udbygges når det nye område nord for skolen bliver<br />
udbygget.<br />
P<br />
P<br />
P<br />
Placering<br />
Ved at placere bevægelseshuset på toppen af bakken, i forlængelse af skolen og<br />
tæt på gode infrastrukturelle forbindelser, opnår man den bedste placering, der<br />
gavner brugerne af huset mest muligt. Endvidere vil der fra huset være mulighed for<br />
at skabe udsyn og udsigt til naturen samt indblik i det nye liv for forbipasserende, i<br />
kraft af placeringen.
Bevægelseshus på Herredsåsen/<br />
Brug og tider<br />
SPIRALEN/Bevægelseshus/<br />
Bevægelseshus på Herredsåsen/<br />
Brugere og funktioner<br />
store flader til boldspil<br />
dans, spejle, barer<br />
gymnstiak, faldunderlag, redskaber<br />
undervisning/møde lokaler<br />
ad hoc aktiviteter<br />
scene sal<br />
scene/boksering<br />
kunstig atletikbane<br />
metalbaner (piste) inkl meldere<br />
udstilling<br />
omklædning<br />
opbevaring<br />
eget lokale, adgangskontrol<br />
Nye samarbejds Funktioner muligheder der kan indgå i fælles og fælles arealer aktiviteter<br />
store flader til boldspil<br />
dans, spejle, barer<br />
gymnstiak, faldunderlag, redskaber<br />
undervisning/møde lokaler<br />
Cafe Musikskole Fægteklubben Bokseklubben ad Body hoc Fitness aktiviteterSkolen<br />
Børnehuset Kick/thai boksning<br />
scene sal<br />
scene/boksering<br />
kunstig atletikbane<br />
metalbaner (piste) inkl meldere<br />
udstilling<br />
omklædning<br />
opbevaring<br />
eget lokale, adgangskontrol<br />
Funktioner der kan indgå i fælles arealer<br />
Visualiseringer af de mange forskellige brugergrupper og deres behov viser, at der<br />
er flere funktioner der kan indgå i fælles arealer.<br />
Cafe Musikskole Fægteklubben Bokseklubben Body Fitness Skolen Børnehuset Kick/thai boksning<br />
Bevægelseshus på Herredsåsen/<br />
Brug og tider<br />
8.00 - 9.00<br />
9.00 - 10.00<br />
10.00 - 11.00<br />
11.00 - 12.00<br />
12.00 - 13.00<br />
13.00 - 14.00<br />
14.00 - 15.00<br />
15.00 - 16.00<br />
16.00 - 17.00<br />
17.00 - 18.00<br />
18.00 - 19.00<br />
19.00 - 20.00<br />
20.00 - 21.00<br />
Mandag Tirsdag Onsdag Torsdag Fredag Lørdag Søndag<br />
Døgnrytmer og betydning for lokalmiljøet<br />
Skolen<br />
Børnehuset<br />
Musikskolen<br />
Fægteklubben<br />
Bokseklubben<br />
Kick/Thai boksning<br />
Ad Hoc aktiviteter<br />
Analyser af brug og døgnrytmer viser muligheder for synergier brugergrupperne<br />
imellem.<br />
<strong>MUTOPIA</strong><br />
USER FOCUSED DESIGN
SPIRALEN/Bevægelseshus/<br />
Fra koncept til bygning<br />
Program overview/<br />
Program<br />
Skolen Børnehuset Musikskolen Fægteklubben Bokseklubben Kick/Thai boksning<br />
lukket hus: delmængder hver for sig åbent hus: delmængder og fællesmængde,<br />
med mulighed for interaktion og fleksibilitet<br />
De forskellige interessenters mange behov har krævet en løsning der strukturer<br />
funktionerne i et ‘åbent hus’<br />
<strong>MUTOPIA</strong><br />
USER FOCUSED DESIGN
SPIRALEN/Bevægelseshus/<br />
Fra koncept til bygning<br />
Planlagt aktivitet<br />
Uformel aktivitet<br />
Planlagt<br />
aktivitet<br />
Uformel aktivitet<br />
Spiralen skaber udveksling mellem uformelle og planlagte aktiviteter<br />
Skal<br />
Forhindringsbane<br />
Baner<br />
15x18m 11x22m 8x18m 11x15m<br />
<strong>MUTOPIA</strong><br />
USER FOCUSED DESIGN
SPIRALEN/Bevægelseshus/<br />
Brugssituationer - diagram over brugssituationer er<br />
gjort rumligt<br />
situation A situation B<br />
situation C<br />
situation D<br />
situation E<br />
situation F
SPIRALEN/Bevægelseshus/<br />
Brugssituationer<br />
Perspektiv af fællesrummet fra bane 3<br />
<strong>MUTOPIA</strong><br />
USER FOCUSED DESIGN
U_build, processen<br />
LD/ Digital Participatory Planning<br />
UILD<br />
U_BUILD/<br />
3D proces- og dialogredskab<br />
D is a webbased software aimed at<br />
g the client to communicate with<br />
rs by means of 3D real time visualif<br />
a development project.<br />
enables all the project’s interested partners,<br />
tors and stakeholders to move within<br />
el, to debate key aspects of the design, and<br />
icate with each other real time via the inter-<br />
t as well as the users is enabled to search<br />
sort out data generated during the commuprocess.<br />
The data can be used to document<br />
cratic decision making process, and can be<br />
d to the architect or other professionals<br />
as valuable input to the ongoing design<br />
UILD, you can offer both your collaborators<br />
s the public access to the project, insight in<br />
lopment process, and a means for engaging<br />
rticipatory process.<br />
http://www.youtube.com/watch?v=8Uiedil-Bso<br />
<strong>MUTOPIA</strong><br />
USER FOCUSED DESIGN
U_Build bygger på nye muligheder/<br />
Flere bruger IT -<br />
teknologi +<br />
nye muligheder for visualisering<br />
og interaktion<br />
<strong>MUTOPIA</strong><br />
USER FOCUSED DESIGN
U_Build svarer på nye behov/<br />
for<br />
NEJ<br />
JA<br />
imod<br />
Flere interessenter<br />
forventer informering<br />
og med-<br />
indflydelse i forbindelse<br />
med byggeprojekter<br />
<strong>MUTOPIA</strong><br />
USER FOCUSED DESIGN
U_Build optimerer arbejdsgange/<br />
Mange interessenter<br />
i byggesager, skaber<br />
stadig mere kompleks<br />
information der<br />
skal håndteres<br />
<strong>MUTOPIA</strong><br />
USER FOCUSED DESIGN
Danner idégrundlaget for U_Build/<br />
+<br />
for<br />
NEJ<br />
JA<br />
imod<br />
+<br />
U_BUILD/ Digital Participatory Planning<br />
U_BUILD<br />
U_BUILD is a webbased software aimed at<br />
enabling the client to communicate with<br />
the users by means of 3D real time visualization<br />
of a development project.<br />
U_BUILD enables all the project’s interested partners,<br />
collaborators and stakeholders to move within<br />
a 3d model, to debate key aspects of the design, and<br />
communicate with each other real time via the internet.<br />
The client as well as the users is enabled to search<br />
for – and sort out data generated during the communication<br />
process. The data can be used to document<br />
the democratic decision making process, and can be<br />
forwarded to the architect or other professionals<br />
involved as valuable input to the ongoing design<br />
process.<br />
With U_BUILD, you can offer both your collaborators<br />
as well as the public access to the project, insight in<br />
the development process, and a means for engaging<br />
in the participatory process.<br />
U_Build / A tool to social sustainability and architectural quality<br />
<strong>MUTOPIA</strong><br />
USER FOCUSED DESIGN
U_Build er et internetbaseret software -<br />
U_BUILD/ der består Digital af 4 Participatory hovedelementer/ Planning<br />
U_BUILD<br />
U_BUILD is a webbased software aimed at<br />
enabling the client to communicate with<br />
the users by means of 3D real time visualization<br />
of a development project.<br />
U_BUILD enables all the project’s interested partners,<br />
collaborators and stakeholders to move within<br />
a 3d model, to debate key aspects of the design, and<br />
communicate with each other real time via the internet.<br />
3d model<br />
The client as well as the users is enabled to search<br />
for – and sort out data generated during the communication<br />
process. The data can be used to document<br />
the democratic decision making process, and can be<br />
forwarded to the architect or other professionals<br />
involved as valuable input to the ongoing design<br />
process.<br />
With U_BUILD, you can offer both your collaborators<br />
as well as the public access to the project, insight in<br />
the development process, and a means for engaging<br />
in the participatory process.<br />
+ +<br />
Dialog<br />
+<br />
Web portal<br />
=<br />
U_Build / A tool to social sustainability and architectural quality<br />
U_BUILD<br />
Statistik<br />
<strong>MUTOPIA</strong><br />
USER FOCUSED DESIGN
Hvor kan U_Build bruges:<br />
Dialog mellem bygherre, myndigheder og naboer/<br />
U U U<br />
ide program projekt anlæg drift<br />
<strong>MUTOPIA</strong><br />
USER FOCUSED DESIGN
Udvikling af bydele og udarbejdelse af lokalplan/<br />
Upload billede<br />
U U<br />
Post-it<br />
Det ville være fint med<br />
mere liv i gadeplan!<br />
Og flere husbåde ved<br />
havnen!<br />
ide program projekt anlæg drift<br />
<strong>MUTOPIA</strong><br />
USER FOCUSED DESIGN
Illustration og kommentering af<br />
høringer/<br />
lys-studier<br />
hængende haver<br />
www.mutopia-super-user-city.kbh/bæredygtigt_byggeri_krøyers_plads<br />
U U U<br />
Post-it<br />
...flere københavnere på<br />
kajkanten.....!<br />
De 2 Tårne, Krøyers Plads.<br />
Bæredygtigt højhusbyggeri med hængende haver, 2007<br />
ide program projekt anlæg drift<br />
<strong>MUTOPIA</strong><br />
USER FOCUSED DESIGN
Ombygning og renovering af boligkvarterer og<br />
udearealer/<br />
U U U<br />
U U<br />
ide program projekt anlæg drift<br />
<strong>MUTOPIA</strong><br />
USER FOCUSED DESIGN
Indretning og drift af institutioner/<br />
Post-it<br />
Åbne planer og lyse rum skaber<br />
energi og stemning.<br />
U U U<br />
ide program projekt anlæg drift<br />
<strong>MUTOPIA</strong><br />
USER FOCUSED DESIGN
Målet med U_Build er bedre byggeri/<br />
1: viden<br />
5: tilfredse<br />
brugere<br />
U_Build<br />
skaber effektiv kommu-<br />
nikation i hele proces-<br />
bruger bygning/by<br />
sen og skaber dermed<br />
værdi i det lange løb.<br />
2: inddrage viden i programmeringsog<br />
byggeproces<br />
4: medejerskab<br />
til vedligehold<br />
3: bedre<br />
bygning/by<br />
<strong>MUTOPIA</strong><br />
USER FOCUSED DESIGN


