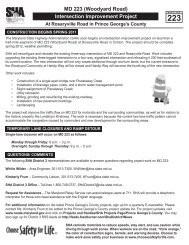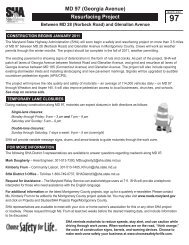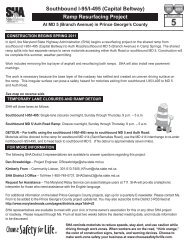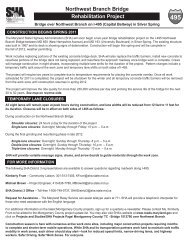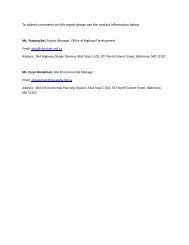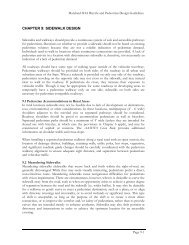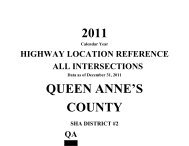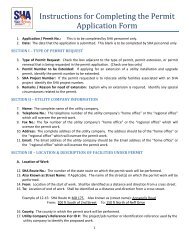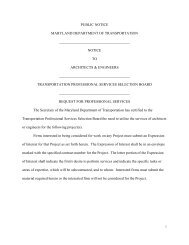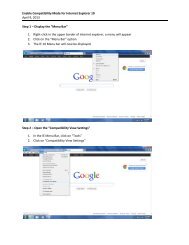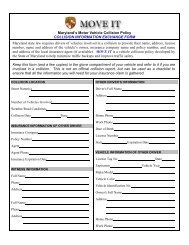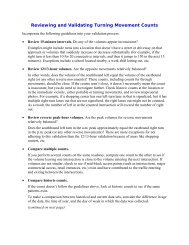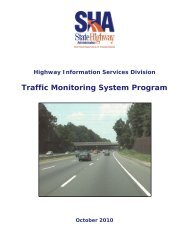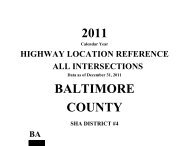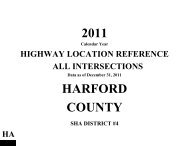Residential Permit Application Package - Maryland State Highway ...
Residential Permit Application Package - Maryland State Highway ...
Residential Permit Application Package - Maryland State Highway ...
Create successful ePaper yourself
Turn your PDF publications into a flip-book with our unique Google optimized e-Paper software.
<strong>Residential</strong><br />
<strong>Permit</strong>s<br />
I<br />
. . I
FOREWORD<br />
REGULATIONS<br />
STANDARDS AND SPECIFICATIONS<br />
TABLE OF CONTENTS<br />
CONSTRUCTION ENTRANCE DETAILS, STANDARDS,<br />
AND SPECIFICATIONS<br />
Stabilized Construction Entrance for Temporary/Agricultural Use 9-10<br />
Standard No. MD 630.01 11<br />
Standard No. MD 630.02 12<br />
Standard No. MD 630.03 13<br />
<strong>Residential</strong> Entrance and Use in Common Entrance 14<br />
APPLICATION and FORMS<br />
<strong>Application</strong><br />
W-9 Form<br />
Performance Bond<br />
Letter of Credit<br />
2-4<br />
5-6<br />
7-8<br />
15<br />
16<br />
17<br />
18
GARRETT COUNTY - KEYSER'S RIDGE SHOP 301-895-3234<br />
3876 National Pike, Accident, MD 21520 301-895-3234<br />
W ASHlNGTON COUNTY-HAGERSTOWN SHOP 301-791-4790<br />
18320 Colonel Henry K. Douglas DR, Hagerstown, MD 21740 301-791-4790<br />
CARROLL COUNTY- WESTMINSTER SHOP 410-848-6565<br />
150 Wyndtrst Drive, Westminster, MD 21157 410-848-6565<br />
FREDERICK COUNTY-FREDERICK SHOP 301-624-8251<br />
5111 Buckeystown Pike, Fredei-ick, MD 21704 301-624-8252<br />
HOWARD COUNTY-DAYTON SHOP 410-531-5533<br />
4401 MD Route 32, Dayton, MD 21036 410-531-5533<br />
4
REGULATIONS<br />
A. <strong>Application</strong><br />
<strong>Permit</strong> applications shall be submitted in duplicate on forms provided by the Administration.<br />
The application can be found on page 15 of this booklet.<br />
B. A copy of your recorded property plat with the entrance location labeled. If a recorded property<br />
plat is not available, then a copy of your deed must be provided to prove ownership.<br />
C. Plans<br />
If the proposed entrance is to be built substantially similar to typical entrance designs available<br />
from the Administration (example shown in Section 3), plans will not be required. Plans are<br />
required if the entrance design does not conform to the enclosed Typicals. Submit two copies of<br />
the plan drawn to an appropriate scale (recommended scale is 1 inch = 20 feet). The distance in<br />
feet from the proposed entrance to the closest public street must be added to the plan. A sight<br />
distance evaluation must accompany the plans.<br />
D. Performance Surety<br />
(1) To assure complete and satisfactory compliance with the terms and specifications of the<br />
entrance permit, the <strong>Permit</strong>tee will be required to submit a performance bond, letter of credit or<br />
certified check equal to 150% of the estimated cost for the construction of each entrance.<br />
(2) A cost estimate for the construction of the entrance must be submitted at the time of<br />
application submittal.<br />
(3) When a surety is submitted, the Administration will be designated as the Obligee, and<br />
the <strong>Permit</strong>tee as Principal. See page 17 for a performance bond example.<br />
(4) If a celiified check is submitted, the check shall be made payable to the <strong>State</strong> <strong>Highway</strong><br />
Administration.<br />
(5) The <strong>Permit</strong>tee shall inform the <strong>State</strong> <strong>Highway</strong> Administration's <strong>Permit</strong> Inspector when<br />
work within the state's right of way is completed. Upon formal approval, the performance bond,<br />
letter of credit, or posted funds will be returned to the <strong>Permit</strong>tee.<br />
E. Utility Adjustment<br />
The permittee shall be responsible for contacting Miss Utility to determine the<br />
possibility of utility facilities being affected. Utility designations and test pits are required on<br />
existing utilities to determine their exact location and if there is a conflict. The <strong>Permit</strong>tee shall<br />
relocate or have relocated all utilities, which are in conflict with the proposed entrance. This<br />
includes existing utilities located in the shoulder area that are in conflict with the proposed<br />
entrance. If it is necessary to modify, or relocate utility facilities within the state right of way,<br />
the permittee shall be responsible to coordinate with the utility owner in obtaining a Public<br />
Utility <strong>Permit</strong> from the administration. SHA is not responsible for any utility coordination<br />
and/or relocation costs. The <strong>Permit</strong>tee is 100% responsible.<br />
F. Construction.<br />
Upon receiving a completed application package, the Resident Maintenance Engineer's<br />
representative will investigate the proposed driveway location to determine its acceptability<br />
based on sight distance, overall safety, as well as drainage and other factors. After determining<br />
the best location for the driveway, the RME's representative will issue an entrance permit to the<br />
5
landowner for construction of the entrance at that location. The <strong>Permit</strong>tee is responsible for all<br />
modifications related to the driveway construction. The permittee shall obtain, from the<br />
appropriate party or agency, all other permits or approvals necessary to conform to the<br />
requiremei1ts of the permit (Tree Trimming, Erosion and Sediment, Wetlands, etc.) Forty-eight<br />
(48) hours prior to beginning work, the <strong>Permit</strong>tee must notify SHA of the intent to begin<br />
construction. This notification is necessary to allow for inspection scheduling. When<br />
construction is completed to the satisfaction of the RME, or designated representative, the permit<br />
will be released and the performance surety will be returned to the <strong>Permit</strong>tee. Forms and sample<br />
performance sureties are in the back of this manual.<br />
When properly applied, these entrance guidelines will provide safer roadways for all motorists.<br />
This is true for the traveling public as well as landowners using the entrance.<br />
6
STANDARDS AND SPECIFICATIONS<br />
A. All work and materials shall conform to Administration construction specifications, standards,<br />
and addenda current at the time of the permit grant.<br />
B. All work is subject to periodic inspection and final approval by the Administration.<br />
C. Selection of the driveway entrance (including stabilized construction entrances) which may be<br />
granted shall be based on sight distance, usage, interior and exterior traffic patterns, location of<br />
other existing or proposed entrances, and current design policies of the Administration. Existing<br />
features at or near the site need to be considered.<br />
D. The minimum width of a stabilized construction entrance is 20 feet and the depth is 50 feet<br />
staliing at the edge of pavement. Filter cloth must be installed under the stone. The Entrance<br />
<strong>Permit</strong> will be released once the entrance is removed, and the area graded, seeded, and mulched.<br />
E. The minimum width for a single family residential entrance is 10 feet. The minimum width for a<br />
use in common residential entrance is 20 feet.<br />
F. The minimum width of a farm entrance for agricultural use is 20 feet and the depth is 50 feet<br />
staIiing at the edge of pavement. Filter cloth must be placed under the stone. The <strong>Permit</strong> will be<br />
released once the entrance is installed.<br />
G. Circular drives (ingress and egress point connected by a common driveway) require a minimum<br />
frontage of 100 feet. However, the Administration reserves the right to withhold approval if a<br />
reasonable alternative to the circular driveway exists.<br />
H. Existing sidewalks curb and gutter disturbed by construction shall be replaced to current<br />
standards as specified by authorized SHA personnel. All sidewalks and sidewalk ramps shall<br />
meet current ADA (Americans with Disabilities Act) Standards. ADA inspection is mandatory<br />
following installation, as SHA requires 100% compliance with current ADA regulations.<br />
1. Positive drainage shall be maintained at all times. Pipe shall be sized to accommodate proposed<br />
runoff and ditch flow. Minimum pipe size is 15" x 21" elliptical or the hydraulic equivalent 18"<br />
round pipe. An end section or end walls shall be installed at the ends of the pipe. All pipes shall<br />
be <strong>State</strong> approved or certified. Drainage pipes shall be located as far as practicable from the<br />
edge of the traveled way to reduce traffic hazards. Where pipe headwalls or other physical<br />
obstructions are placed within 30 feet from edge of the travel lane, they shall be protected by<br />
guardrails or other appropriate barrier systems.<br />
J. Depressed curb type entrances are to be used al0l1g closed section (curbed) roadways. The open<br />
section driveway apron shall be used on roadways without curbing.<br />
K. Paving<br />
a. Paving in areas with existing sidewalks and concrete curb and gutter shall consist of 6<br />
inches POliland cement concrete on a suitable sub-base or as directed by the pennit.<br />
b. Paving in areas without sidewalk and concrete curb and gutter shall consist of 4Yz inches<br />
bituminous concrete (3-inch base, 1 Yz inch surface) on 6 inches crusher run stone or 6<br />
7
inches selected backfill. Variance to suit the conditions and locale may be made by a<br />
permit signed by the Resident Maintenance Engineer or a designated representative.<br />
L. If the roadway is on an embankment, and the roadway is not provided with existing standard<br />
traffic barrier along the roadway embankment, the driveway or embankment side slope shall be<br />
as flat as possible to reduce the hazard to traffic. The minimum desirable embankment side slope<br />
shall be 4: 1 within 30 feet of the edge of the traveled lane or to the right-of-way line, whichever<br />
is less.<br />
M. Mailboxes<br />
a. Mailboxes erected within the SHA's right-of-way shall be placed on a break-away<br />
support post.<br />
b. The maximum size wooden post shall be 4" x 4". The maximum size pipe type support<br />
will be 2" in diameter. Any other type of suppoli, ornamental or otherwise, will not have<br />
a structural strength greater than either of the two items listed above.<br />
c. The propeliy owner will be notified by celiified mail and directed to remove any mailbox<br />
suppOli of a size greater than that listed above. If not removed by the property owner in<br />
the specified time, it will be removed by the SEA forces and all costs to SEA will be<br />
billed to the propeliy owner.<br />
N. The SEA is not responsible for maintenance and/or damage to the entrance, mailboxes), pipe<br />
under the entrance, and/or area behind the road side flow line. These responsibilities lie with the<br />
<strong>Permit</strong>tee and/or property owner.<br />
O. The proposed entrance that ties into existing pavement could be a travel/through lane,<br />
acceleration or deceleration lane, or shoulder area. Should the existing pavement experience<br />
alligator cracking and/or other types of pavement failure, it will need to be replaced as directed<br />
by the Resident Maintenance Engineer. Existing pavement/shoulder area shall not be used for<br />
the proposed entrance dimensions.<br />
P. These regulations apply to residential entrances serving one to five homes, temporary<br />
construction entrances and/or agricultural entrances. Any change in use, or resubdivision of the<br />
land for more than five homes, requires the owner/developer to obtain an access permit from<br />
Access Management Division at SEA Headqualiers in Baltimore (see address below).<br />
<strong>State</strong> <strong>Highway</strong> Administration<br />
Engineering Access <strong>Permit</strong>s Division<br />
707 N. Calveli Street<br />
Baltimore, MD 21203<br />
410-545-5603<br />
800-876-4742 Toll free in MD only<br />
8
17.0 STANDARDS AND SPECIFICATIONS FOR<br />
STABILIZED CONSTRUCTION ENTRANCE<br />
Definition<br />
A stabilized layer of aggregate that is underlain with Geotextile Class C 25 • Stabilized entrances are<br />
located at any point where traffic enters or leaves a construction site.<br />
Purpose<br />
Stabilized construction entrances reduce tracking of sediment onto streets or public right-of-ways and<br />
provide a stable area for entrance or exit from the construction site.<br />
Conditions Where Practice Applies<br />
1. Stabilized construction entrances shall be located at points of construction ingress and egress.<br />
2. For residential construction, the stabilized construction entrance should be located at the<br />
proposed driveway/entrance apron location.<br />
3. Stabilized construction entrances should not be used on existing pavement.<br />
Design Criteria<br />
1. Length - minimum of 50 feet from the existing edge of pavement which could be a shoulder or<br />
travel lane.<br />
2. Width - 20 feet minimum with 20 feet radii which are flared at the existing road to provide a<br />
turning radius.<br />
3. Geotextile fabric (filter cloth) shall be placed over the existing ground prior to placing stone.<br />
4. Stone - crushed aggregate (2" to 3") or reclaimed/recycled concrete equivalent shall be placed at<br />
least 6" deep over the length and width ofthe entrance.<br />
5. Surface Water - all surface water flowing to or diverted toward construction entrances shall be<br />
piped under the entrance to maintain positive drainage. Pipe installed through the construction<br />
entrance shall be protected with a mountable berm with 5: 1 slopes and a minimum of 6" stone<br />
over the pipe. End sections must be placed on both ends of the pipe. Pipe has to be sized<br />
according to the drainage. When the SeE is located at a high spot and has no drainage to<br />
convey, a pipe will not be necessary. Pipe should be sized according to the amount of runoff to<br />
be conveyed. A 6" minimum will be required.<br />
6. Location - a stabilized entrance shall be located at every point where construction traffic enters<br />
or leaves a construction site. Vehicles leaving the site must travel over the entire length of the<br />
stabilized construction entrance. All mud and debris tracked and/or spilled on the state roadway<br />
shall be removed immediately to eliminate potential hazards and comply with sediment control<br />
requirements.<br />
7. Stabilized/Temporary construction entrances are to be removed, graded, seeded and mulched or<br />
removed and replaced with the proposed driveway/entrance apron.<br />
9
Form W-9<br />
(Rev. December 2011)<br />
Department of the Treasury<br />
Internal Revenue Service<br />
Print or type<br />
See Specific Instructions on page 2.<br />
Name (as shown on your income tax return)<br />
Business name/disregarded entity name, if different from above<br />
Check appropriate box for federal tax classification:<br />
Request for Taxpayer<br />
Identification Number and Certification<br />
Individual/sole proprietor C Corporation S Corporation Partnership Trust/estate<br />
Limited liability company. Enter the tax classification (C=C corporation, S=S corporation, P=partnership) ▶<br />
Other (see instructions) ▶<br />
Address (number, street, and apt. or suite no.)<br />
City, state, and ZIP code<br />
List account number(s) here (optional)<br />
Part I Taxpayer Identification Number (TIN)<br />
Enter your TIN in the appropriate box. The TIN provided must match the name given on the “Name” line<br />
to avoid backup withholding. For individuals, this is your social security number (SSN). However, for a<br />
resident alien, sole proprietor, or disregarded entity, see the Part I instructions on page 3. For other<br />
entities, it is your employer identification number (EIN). If you do not have a number, see How to get a<br />
TIN on page 3.<br />
Note. If the account is in more than one name, see the chart on page 4 for guidelines on whose<br />
number to enter.<br />
Requester’s name and address (optional)<br />
Social security number<br />
– –<br />
Employer identification number<br />
–<br />
Give Form to the<br />
requester. Do not<br />
send to the IRS.<br />
Exempt payee<br />
Part II Certification<br />
Under penalties of perjury, I certify that:<br />
1. The number shown on this form is my correct taxpayer identification number (or I am waiting for a number to be issued to me), and<br />
2. I am not subject to backup withholding because: (a) I am exempt from backup withholding, or (b) I have not been notified by the Internal Revenue<br />
Service (IRS) that I am subject to backup withholding as a result of a failure to report all interest or dividends, or (c) the IRS has notified me that I am<br />
no longer subject to backup withholding, and<br />
3. I am a U.S. citizen or other U.S. person (defined below).<br />
Certification instructions. You must cross out item 2 above if you have been notified by the IRS that you are currently subject to backup withholding<br />
because you have failed to report all interest and dividends on your tax return. For real estate transactions, item 2 does not apply. For mortgage<br />
interest paid, acquisition or abandonment of secured property, cancellation of debt, contributions to an individual retirement arrangement (IRA), and<br />
generally, payments other than interest and dividends, you are not required to sign the certification, but you must provide your correct TIN. See the<br />
instructions on page 4.<br />
Sign<br />
Here<br />
Signature of<br />
U.S. person ▶ Date ▶<br />
General Instructions<br />
Section references are to the Internal Revenue Code unless otherwise<br />
noted.<br />
Purpose of Form<br />
A person who is required to file an information return with the IRS must<br />
obtain your correct taxpayer identification number (TIN) to report, for<br />
example, income paid to you, real estate transactions, mortgage interest<br />
you paid, acquisition or abandonment of secured property, cancellation<br />
of debt, or contributions you made to an IRA.<br />
Use Form W-9 only if you are a U.S. person (including a resident<br />
alien), to provide your correct TIN to the person requesting it (the<br />
requester) and, when applicable, to:<br />
1. Certify that the TIN you are giving is correct (or you are waiting for a<br />
number to be issued),<br />
2. Certify that you are not subject to backup withholding, or<br />
3. Claim exemption from backup withholding if you are a U.S. exempt<br />
payee. If applicable, you are also certifying that as a U.S. person, your<br />
allocable share of any partnership income from a U.S. trade or business<br />
is not subject to the withholding tax on foreign partners’ share of<br />
effectively connected income.<br />
Cat. No. 10231X<br />
Note. If a requester gives you a form other than Form W-9 to request<br />
your TIN, you must use the requester’s form if it is substantially similar<br />
to this Form W-9.<br />
Definition of a U.S. person. For federal tax purposes, you are<br />
considered a U.S. person if you are:<br />
• An individual who is a U.S. citizen or U.S. resident alien,<br />
• A partnership, corporation, company, or association created or<br />
organized in the United <strong>State</strong>s or under the laws of the United <strong>State</strong>s,<br />
• An estate (other than a foreign estate), or<br />
• A domestic trust (as defined in Regulations section 301.7701-7).<br />
Special rules for partnerships. Partnerships that conduct a trade or<br />
business in the United <strong>State</strong>s are generally required to pay a withholding<br />
tax on any foreign partners’ share of income from such business.<br />
Further, in certain cases where a Form W-9 has not been received, a<br />
partnership is required to presume that a partner is a foreign person,<br />
and pay the withholding tax. Therefore, if you are a U.S. person that is a<br />
partner in a partnership conducting a trade or business in the United<br />
<strong>State</strong>s, provide Form W-9 to the partnership to establish your U.S.<br />
status and avoid withholding on your share of partnership income.<br />
Form W-9 (Rev. 12-2011)
*<br />
This is only a sample<br />
Know All Men by These Presents:<br />
SAMPLE PERFORMANCE BOND<br />
BOND NO:<br />
That Jolm Doe ______________ as Principal, and the ______ _<br />
a corporation of the <strong>State</strong> of <strong>Maryland</strong>, with its Local Office,<br />
ADDRESS<br />
---------------- ---------------<br />
____________________________ ZIPCODE ______________________ __<br />
U.S.A. as Surety, are held and firmly bound lmto <strong>State</strong> of <strong>Maryland</strong>, as Obligee, in the amount of<br />
$ ,for the payment whereof Principal and Surety bind themselves, their<br />
heirs, executors, administrators, successors and assigns, jointly and severally firmly by these<br />
presents.<br />
WHEREAS, the Principal has made application to the <strong>State</strong> <strong>Highway</strong> Administration of<br />
<strong>Maryland</strong>, for a permit to construct ____________________ _<br />
Entrances(s) ____________________________ _<br />
WHEREAS, the <strong>State</strong> <strong>Highway</strong> Administration of <strong>Maryland</strong> has granted a permit for such<br />
construction, being <strong>Permit</strong> No. , dated ____________ _<br />
upon certain terms and conditions as set forth in said permit.<br />
NOW, THE CONDITION OF THE FOREGOING OBLIGATIAON is such that if the above<br />
bounden Principal shall in all respects, comply with the tenns and obligations there under, and<br />
shall well and truly and in a manner satisfactory to the <strong>State</strong> <strong>Highway</strong> Administration complete<br />
the work permittee and save harmless the SHA and the <strong>State</strong> of <strong>Maryland</strong> from any expense<br />
incurred through the failure of said Principal to comply with the terms and conditions of same<br />
permit, or from any damages growing out of the negligence of the said Principal, or his, theirs, or<br />
its agents or employees, then the above obligation to be void and of none effect, otherwise to<br />
remain in full force and virtue of law.<br />
Signed and sealed this ____ day of _______________ _<br />
As Principal:<br />
_________________________________________ (SEAL)<br />
As to Surety:<br />
17
THIS IS A SAMPLE OF THE FORMAT TO BE FOLLOWED<br />
BY THE BANK IN THE ISSUANCE OF LETTER OF CREDIT<br />
THE OFFICIAL LETTER OF CREDIT MUST BE ON BANK LETTER HEAD<br />
MD Dept. Of Transportation DATE: ____ _<br />
RE: Irrevocable Letter of Credit No: _______ __<br />
(Description and Location where work is to be accomplished)<br />
Gentlemen:<br />
We hereby authorize you to draw on (NAME AND ADDRESS OF BANK), for the<br />
account of (NAME OF PERMITTEE), in a sum not to exceed (DOLLAR AMOUNT), by your<br />
sight draft(s) without any documents required.<br />
The draft shall cover the cost of construction and/or completion of cons.truction of all the<br />
terms and work stipulated in the SHA permit.<br />
The drafts must be drawn and negotiated on/or before (DATE).<br />
It is a condition of this Letter of Credit that it shall be deemed automatically extended<br />
without amendment for one (1) year from the present or any future expiration date unless thhiy<br />
(30) days prior to such expiration date you are notified by registered letter, that we elect not to<br />
consider the Letter of Credit renewed for any such additional period.<br />
Each Draft drawn under the Letter of Credit must state "Drawn under (BANK NAME<br />
AND ADDRESS), (LETTER OF CREDIT NUMBER), dated (DATE), from the account of<br />
(PERMITTEE).<br />
We hereby agree with bona fide holders of drafts drawn under and in compliance with the<br />
terms of this Letter of Credit that such drafts will be duly honored upon presentation.<br />
ATTEST (NAME OF BANK)<br />
(NAME OF WITNESS) by: (AUTHORIZEP OFFICIAL)<br />
18



