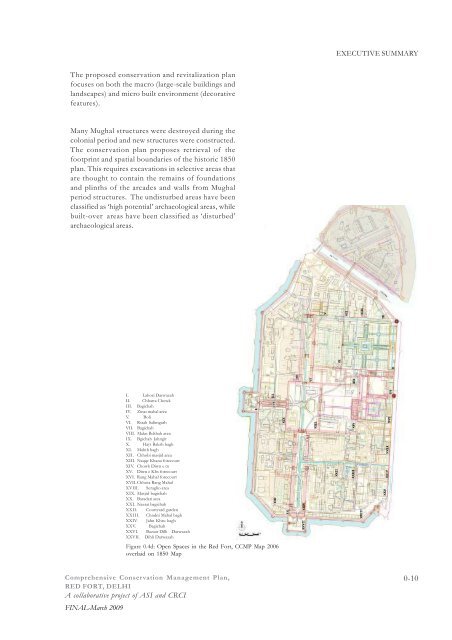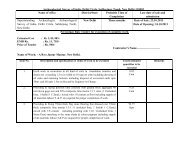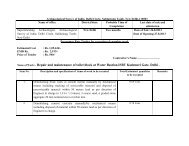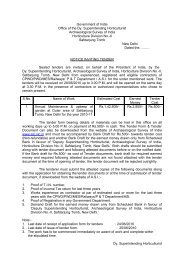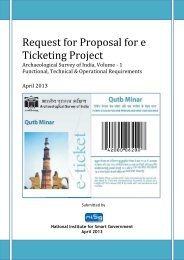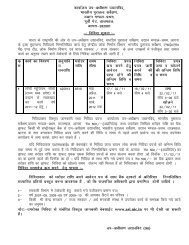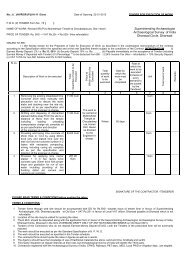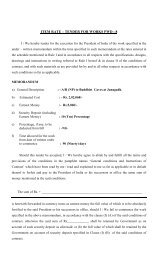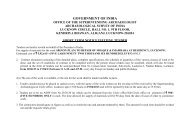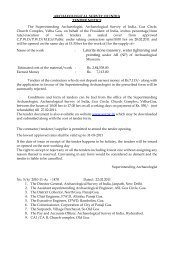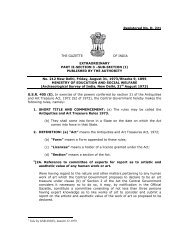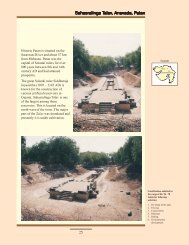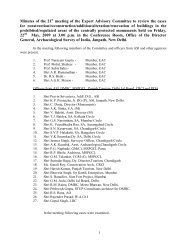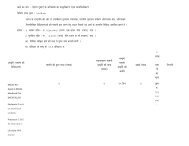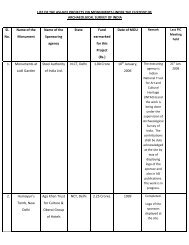Executive Summary - Archaeological Survey of India
Executive Summary - Archaeological Survey of India
Executive Summary - Archaeological Survey of India
Create successful ePaper yourself
Turn your PDF publications into a flip-book with our unique Google optimized e-Paper software.
The proposed conservation and revitalization plan<br />
focuses on both the macro (large-scale buildings and<br />
landscapes) and micro built environment (decorative<br />
features).<br />
Many Mughal structures were destroyed during the<br />
colonial period and new structures were constructed.<br />
The conservation plan proposes retrieval <strong>of</strong> the<br />
footprint and spatial boundaries <strong>of</strong> the historic 1850<br />
plan. This requires excavations in selective areas that<br />
are thought to contain the remains <strong>of</strong> foundations<br />
and plinths <strong>of</strong> the arcades and walls from Mughal<br />
period structures. The undisturbed areas have been<br />
classified as ‘high potential’ archaeological areas, while<br />
built-over areas have been classified as ‘disturbed’<br />
archaeological areas.<br />
I. Lahori Darwazah<br />
II. Chhatta Chowk<br />
III. Bagichah<br />
IV. Zinat mahal area<br />
V. Boli<br />
VI. Rstah Salimgarh<br />
VII. Bagichah<br />
VIII. Makn Bdshah area<br />
IX. Bgichah Jahngir<br />
X. Hayt Baksh bagh<br />
XI. Mahtb bagh<br />
XII. Chhobi masjid area<br />
XIII. Naqqr Khana forecourt<br />
XIV. Chowk Diwn e m<br />
XV. Diwn e Khs forecourt<br />
XVI. Rang Mahal forecourt<br />
XVII.Chhota Rang Mahal<br />
XVIII. Seraglio area<br />
XIX. Masjid bagichah<br />
XX. Baradari area<br />
XXI. Nazrat bagichah<br />
XXII. Courtyard garden<br />
XXIII. Chndni Mahal bagh<br />
XXIV. Jahn Khru bagh<br />
XXV. Bagichah<br />
XXVI. Bazaar Dilli Darwazah<br />
XXVII. Dihli Darwazah<br />
Figure 0.4d: Open Spaces in the Red Fort, CCMP Map 2006<br />
overlaid on 1850 Map<br />
Comprehensive Conservation Management Plan,<br />
RED FORT, DELHI<br />
A collaborative project <strong>of</strong> ASI and CRCI<br />
FINAL-March 2009<br />
EXECUTIVE SUMMARY<br />
0-10


