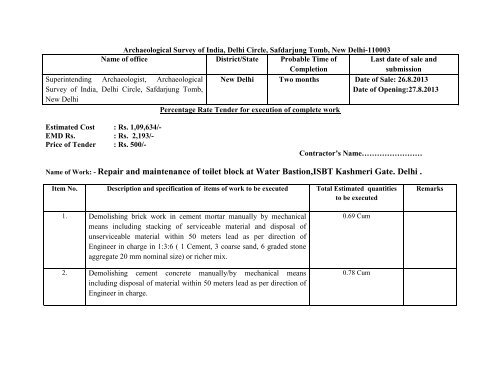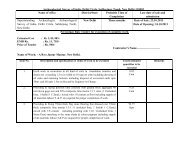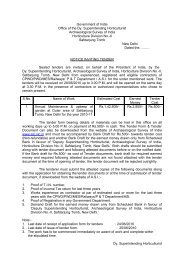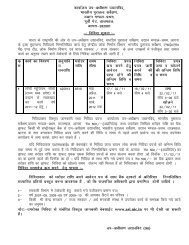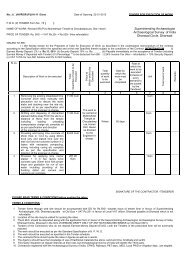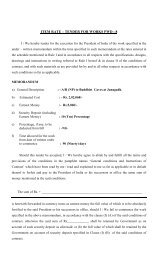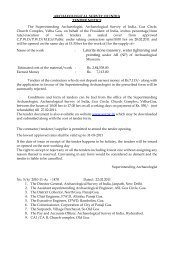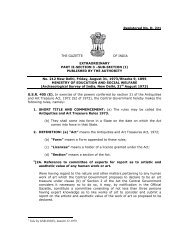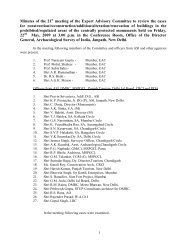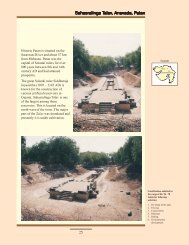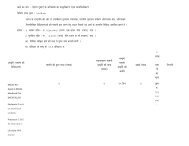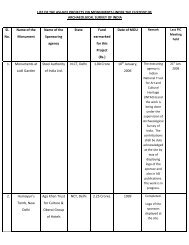Repair and maintenance of toilet block at Water Bastion,ISBT ...
Repair and maintenance of toilet block at Water Bastion,ISBT ...
Repair and maintenance of toilet block at Water Bastion,ISBT ...
You also want an ePaper? Increase the reach of your titles
YUMPU automatically turns print PDFs into web optimized ePapers that Google loves.
Archaeological Survey <strong>of</strong> India, Delhi Circle, Safdarjung Tomb, New Delhi-110003<br />
Name <strong>of</strong> <strong>of</strong>fice District/St<strong>at</strong>e Probable Time <strong>of</strong><br />
Completion<br />
Last d<strong>at</strong>e <strong>of</strong> sale <strong>and</strong><br />
submission<br />
Superintending Archaeologist, Archaeological New Delhi Two months D<strong>at</strong>e <strong>of</strong> Sale: 26.8.2013<br />
Survey <strong>of</strong> India, Delhi Circle, Safdarjung Tomb,<br />
D<strong>at</strong>e <strong>of</strong> Opening:27.8.2013<br />
New Delhi<br />
Percentage R<strong>at</strong>e Tender for execution <strong>of</strong> complete work<br />
Estim<strong>at</strong>ed Cost : Rs. 1,09,634/-<br />
EMD Rs. : Rs. 2,193/-<br />
Price <strong>of</strong> Tender : Rs. 500/-<br />
Contractor’s Name……………………<br />
Name <strong>of</strong> Work: - <strong>Repair</strong> <strong>and</strong> <strong>maintenance</strong> <strong>of</strong> <strong>toilet</strong> <strong>block</strong> <strong>at</strong> W<strong>at</strong>er <strong>Bastion</strong>,<strong>ISBT</strong> Kashmeri G<strong>at</strong>e. Delhi .<br />
Item No. Description <strong>and</strong> specific<strong>at</strong>ion <strong>of</strong> items <strong>of</strong> work to be executed Total Estim<strong>at</strong>ed quantities<br />
to be executed<br />
Remarks<br />
1. Demolishing brick work in cement mortar manually by mechanical<br />
means including stacking <strong>of</strong> serviceable m<strong>at</strong>erial <strong>and</strong> disposal <strong>of</strong><br />
unserviceable m<strong>at</strong>erial within 50 meters lead as per direction <strong>of</strong><br />
Engineer in charge in 1:3:6 ( 1 Cement, 3 coarse s<strong>and</strong>, 6 graded stone<br />
aggreg<strong>at</strong>e 20 mm nominal size) or richer mix.<br />
2. Demolishing cement concrete manually/by mechanical means<br />
including disposal <strong>of</strong> m<strong>at</strong>erial within 50 meters lead as per direction <strong>of</strong><br />
Engineer in charge.<br />
0.69 Cum<br />
0.78 Cum
3. Providing <strong>and</strong> laying in position cement concrete <strong>of</strong> specified grade<br />
excluding the cost <strong>of</strong> centering <strong>and</strong> shuttering all work up to plinth<br />
level 1:3:6 ( 1 Cement, 3 coarse s<strong>and</strong>, 6 graded stone aggreg<strong>at</strong>e 20 mm<br />
nominal size)<br />
4. Brick work with common burnt clay modular bricks <strong>of</strong> class<br />
design<strong>at</strong>ion 7.5 in found<strong>at</strong>ion <strong>and</strong> plinth in cement mortar 1:4 ( 1<br />
Cement: 4 Coarse s<strong>and</strong>)<br />
0.39 Cum<br />
0.39 Cum<br />
5. Providing <strong>and</strong> laying damp-pro<strong>of</strong> course 40 mm thick with cement<br />
concrete1:2:4 (1 cement : 2 coarse s<strong>and</strong> : 4 graded stone aggreg<strong>at</strong>e 12.5<br />
mm nominal size)<br />
6. Brick work with common burnt clay F.P.S. (non modular) bricks <strong>of</strong><br />
class design<strong>at</strong>ion 7.5 in superstructure above plinth level up to floor V<br />
level in all shapes <strong>and</strong> sizes in :Cement mortar 1:4 (1 cement : 4 coarse<br />
s<strong>and</strong>)<br />
7. Providing <strong>and</strong> Fixing factory made PVC door frame made <strong>of</strong> PVC<br />
extruded sections <strong>of</strong> size 75 mm x 53 mm, having wall thickness 2.0<br />
mm (± 0.2 mm). Both verticals sides <strong>of</strong> the frame reinforced with PVC<br />
pr<strong>of</strong>ile <strong>of</strong> cross section size 28 mm x 30 mm x 2 mm thickness (± 0.2<br />
mm) <strong>and</strong> 75 mm x 200 mm long, including reinforcing both ends <strong>of</strong> the<br />
top frame with PVC pr<strong>of</strong>ile. PVC Door Frame <strong>and</strong> PVC reinforcement<br />
pr<strong>of</strong>ile to be mitered cut, jointed <strong>and</strong> fusion welded together, including<br />
providing <strong>and</strong> fixing 3 nos. <strong>of</strong> 125 mm long stainless steel hinges to<br />
frame, fixing the frame with jamb with required nos. & sizes <strong>of</strong> anchor<br />
dash fastener, all complete as per manufacturer's specific<strong>at</strong>ion <strong>and</strong><br />
direction <strong>of</strong> engineering-charge.<br />
3.92 Sqm<br />
4.96 Cum<br />
17.00 Rmt
8. Providing <strong>and</strong> fixing 37 mm thick factory made PVC Door shutter, styles<br />
<strong>and</strong> rails made <strong>of</strong> PVC hollow extruded printed <strong>and</strong> lamin<strong>at</strong>ed section<br />
having overall dimension 115 mm x 37 mm with wall thickness 2 mm (±<br />
0.2 mm) with inbuilt beading on one side, the styles <strong>and</strong> rails mitered<br />
cut <strong>and</strong> joint <strong>at</strong> corners by inserting 2 nos. PVC pr<strong>of</strong>ile reinforcement <strong>of</strong><br />
size 75 mm x 200 mm long with cross section size <strong>of</strong> 28 mm x 30 mm<br />
having wall thickness 2 mm (± 0.2 mm). Styles, rails <strong>and</strong> reinforcements<br />
to be fusion welded together. Only hinge side vertical style to be<br />
reinforced with PVC pr<strong>of</strong>ile reinforcement in full length. Printed <strong>and</strong><br />
lamin<strong>at</strong>ed PVC lock rail <strong>of</strong> size 110 mm x 37 mm having wall thickness<br />
2 mm (± 0.2 mm) to be welded horizontally with the vertical styles after<br />
inserting PVC pr<strong>of</strong>ile reinforcement as in styles <strong>and</strong> rails, providing with<br />
PVC snap fit beading, panels <strong>of</strong> 100 x 20 mm printed & lamin<strong>at</strong>ed <strong>and</strong><br />
inserting 2 nos. 6 mm dia. bright steel rod horizontally with both side<br />
threaded <strong>and</strong> tightened with check nuts <strong>and</strong> washers complete, all as<br />
per manufacturer's specific<strong>at</strong>ion <strong>and</strong> direction <strong>of</strong> engineer-in-charge.<br />
1.44 Sqm<br />
9. Provision for 12 mm cement plaster <strong>of</strong> mix 1:4 ( 1 Cement: 4 fine s<strong>and</strong>) 19.92 Sqm.<br />
10. Providing <strong>and</strong> laying rectified Glazed Ceramic floor tiles <strong>of</strong> size 300x300mm<br />
or more (thickness to be specified by the manufacturer), <strong>of</strong> 1st<br />
qualityconforming to IS : 15622, <strong>of</strong> approved make, in all colors, shades,<br />
except White, Ivory, Grey, Fume Red Brown, laid on 20 mm thick Cement<br />
Mortar1:4 (1 Cement : 4 Coarse s<strong>and</strong>), including pointing the joints withwhite<br />
cement <strong>and</strong> m<strong>at</strong>ching pigments etc., complete<br />
12.00 Sqm
11. Providing <strong>and</strong> fixing Ist quality ceramic glazed wall tiles conforming to<br />
IS:15622 (thickness to be specified by the manufacturer), <strong>of</strong> approved<br />
make,in all colors, shades except burgundy, bottle green, black <strong>of</strong> any size as<br />
approved by Engineer-in-Charge, in skirting, risers <strong>of</strong> steps <strong>and</strong> dados,over 12<br />
mm thick bed <strong>of</strong> cement mortar 1:3 (1 cement : 3 coarse s<strong>and</strong>)<strong>and</strong> jointing<br />
with grey cement slurry @ 3.3kg per sqm, including<br />
pointing in white cement mixed with pigment <strong>of</strong> m<strong>at</strong>ching shade complete.<br />
12. Structural steel work riveted, bolted or welded in built up sections, trusses <strong>and</strong><br />
framed work, including cutting, hoisting, fixing in position <strong>and</strong> applying a<br />
priming co<strong>at</strong> <strong>of</strong> approved steel primer all complete.<br />
13. Providing red s<strong>and</strong> stone slab 40 to 50mm thick for ro<strong>of</strong>ing <strong>and</strong> laying them<br />
in cement mortar 1 : 4 (1 cement : 4 coarse s<strong>and</strong>) over wooden karries or<br />
R.C.C. b<strong>at</strong>tens or structural steel sections (Karries or b<strong>at</strong>tens or structural<br />
steel sections to be paid separ<strong>at</strong>ely), including pointing the ceiling<br />
joints with cement mortar 1:3 (1 cement : 3 fine s<strong>and</strong> ) complete.<br />
14. Providing <strong>and</strong> laying cement concrete in retaining walls, return walls,<br />
walls (any thickness) including <strong>at</strong>tached pilasters, columns, piers,<br />
abutments, pillars, posts, struts, buttresses, string or lacing courses,<br />
parapets, coping, bed <strong>block</strong>s, anchor <strong>block</strong>s, plain window sills, fillets,<br />
sunken floor, etc., up to floor five level, excluding the cost <strong>of</strong><br />
centering,shuttering <strong>and</strong> finishing :1:2:4 (1 Cement : 2 coarse s<strong>and</strong> : 4 graded<br />
stone aggreg<strong>at</strong>e 20mm nominal size)<br />
15. Providing <strong>and</strong> applying plaster <strong>of</strong> Paris putty <strong>of</strong> 2 mm thickness over<br />
plastered surface to prepare the surface even <strong>and</strong> smooth complete<br />
16. Distempering with dry distemper <strong>of</strong> approved br<strong>and</strong> <strong>and</strong> manufacture<br />
(two or more co<strong>at</strong>s) <strong>of</strong> required shade on new work, over <strong>and</strong> including<br />
w<strong>at</strong>er thinable priming co<strong>at</strong> to give an even shade.<br />
21.56 Sqm<br />
175.46 Kgs.<br />
12.00 Sqm<br />
2.40 Cum<br />
12.00 Sqm<br />
12.00 Sqm
17. 20 mm cement plaster <strong>of</strong> mix :1:4 (1 cement: 4 fine s<strong>and</strong>) 63.44 Sqm<br />
18. Finishing walls with w<strong>at</strong>er pro<strong>of</strong>ing cement paint <strong>of</strong> required shade : New<br />
work (Two or more co<strong>at</strong>s applied @ 3.84 kg/10 sqm)<br />
63.44 Sqm<br />
………….…..% in words <strong>and</strong> figure<br />
1. The eligible central govt. approved/registered contractors <strong>of</strong> Archaeological Survey <strong>of</strong> India who have experience<br />
in the execution on similar n<strong>at</strong>ure <strong>of</strong> work <strong>and</strong> who have TAN <strong>and</strong> PAN No.<br />
2. The total tendered cost for complete work should be quoted in percentage above/below against the cost put to tender<br />
including all taxes <strong>and</strong> other charges as applicable.<br />
3. Earnest Money be deposited in the form <strong>of</strong> FDR (N<strong>at</strong>ionalized Bank) pledged in favour <strong>of</strong> Superintending<br />
Archaeologist, Archaeological Survey <strong>of</strong> India, Delhi Circle, Safdarjung Tomb, New Delhi along with the duly filled<br />
tender documents.<br />
4. The contractor/supplier or his authorized represent<strong>at</strong>ive will be permitted to <strong>at</strong>tend tender opening.<br />
5. The tender documents are available on website www.asidelhicircle.in <strong>and</strong> www.asi.nic.in which may be down loaded<br />
<strong>and</strong> submitted along with the tender form cost in form <strong>of</strong> DD drawn in favour <strong>of</strong> the Superintending Archaeologist,<br />
Archaeological Survey <strong>of</strong> India, Delhi Circle.<br />
6. If the d<strong>at</strong>e <strong>of</strong> issue/receipt <strong>of</strong> the tender happens to be a holiday the tenders will be issued/opened on the next working<br />
day.<br />
7. The undersigned reserves the right to reject any or all the tenders without assigning any reason.<br />
8. The civil works executed must be cured properly <strong>at</strong> least for 30 days.<br />
9. The work to be executed as per CPWD specific<strong>at</strong>ions, IS code <strong>and</strong> as per Archaeological Survey <strong>of</strong> India specific<strong>at</strong>ion.<br />
10. The quantity <strong>of</strong> work can be increased/decreased <strong>at</strong> site.<br />
11. W<strong>at</strong>er/ T & P/ Scaffolding/ Electricity will be managed by the contractor while execution <strong>of</strong> work.<br />
Contractor’s Sign<strong>at</strong>ure
Should this tender be accepted I/We hereby do agree abide to by <strong>and</strong> full fill all the terms <strong>and</strong> provisions <strong>of</strong> the said<br />
conditions annexed hereto so far as applicable <strong>and</strong> or in default there<strong>of</strong> to forfeit <strong>and</strong> pay to the President <strong>of</strong> India as his<br />
successor in <strong>of</strong>fice the sum <strong>of</strong> money mentioned in the side conditions. A sum <strong>of</strong> Rs…………………is herewith forwarded<br />
is cash treasury Challan as earnest money. If I/We fail to commence the work in specified in the above memor<strong>and</strong>um or I/<br />
we fail to deposit the amount <strong>of</strong> security deposit specified contract (ii) (a) in the above memor<strong>and</strong>um in accordance with the<br />
clause I <strong>of</strong> the said conditions <strong>of</strong> contract I/we agree th<strong>at</strong> the said President or his successors in <strong>of</strong>fice shall without<br />
prejudice to any other right or remedy be <strong>at</strong> liberty to forfeit the earnest money absolutely otherwise the said earnest money<br />
shall be retained by him towards such security deposit .I/we further agree th<strong>at</strong> the said President or his successor in <strong>of</strong>fice<br />
shall also be <strong>at</strong> liberty to cancel the acceptance <strong>of</strong> the tender if I/we fail to deposit security amount as aforesaid.<br />
Give particulars & number<br />
Sign<strong>at</strong>ure <strong>of</strong> Witness<br />
Sign<strong>at</strong>ure <strong>of</strong> Tenderer<br />
Address with TIN No.<br />
Address<br />
D<strong>at</strong>ed the<br />
The above tender is hereby accepted by me on the behalf <strong>of</strong> the President <strong>of</strong> India.<br />
D<strong>at</strong>ed the<br />
Sign<strong>at</strong>ure <strong>of</strong> the <strong>of</strong>ficer by whom<br />
The tender is accept


