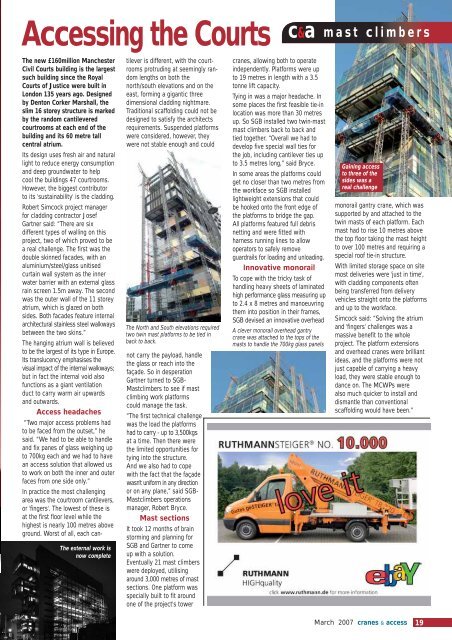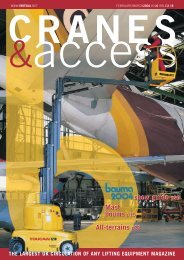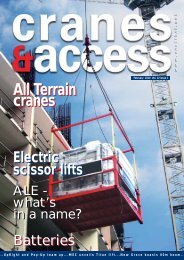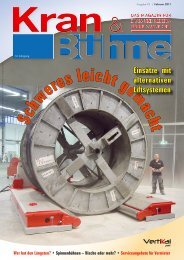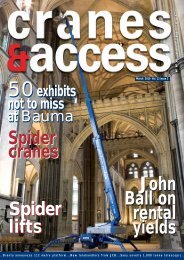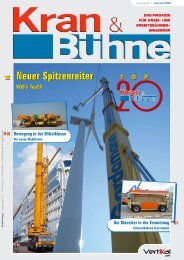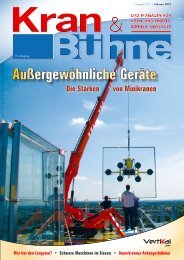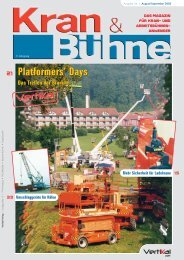Mast climbers and hoists Mast climbers and hoists - Vertikal.net
Mast climbers and hoists Mast climbers and hoists - Vertikal.net
Mast climbers and hoists Mast climbers and hoists - Vertikal.net
You also want an ePaper? Increase the reach of your titles
YUMPU automatically turns print PDFs into web optimized ePapers that Google loves.
Accessing the Courts<br />
The new £160million Manchester<br />
Civil Courts building is the largest<br />
such building since the Royal<br />
Courts of Justice were built in<br />
London 135 years ago. Designed<br />
by Denton Corker Marshall, the<br />
slim 16 storey structure is marked<br />
by the r<strong>and</strong>om cantilevered<br />
courtrooms at each end of the<br />
building <strong>and</strong> its 60 metre tall<br />
central atrium.<br />
Its design uses fresh air <strong>and</strong> natural<br />
light to reduce energy consumption<br />
<strong>and</strong> deep groundwater to help<br />
cool the buildings 47 courtrooms.<br />
However, the biggest contributor<br />
to its 'sustainability' is the cladding.<br />
Robert Simcock project manager<br />
for cladding contractor Josef<br />
Gartner said: “There are six<br />
different types of walling on this<br />
project, two of which proved to be<br />
a real challenge. The first was the<br />
double skinned facades, with an<br />
aluminium/steel/glass unitised<br />
curtain wall system as the inner<br />
water barrier with an external glass<br />
rain screen 1.5m away. The second<br />
was the outer wall of the 11 storey<br />
atrium, which is glazed on both<br />
sides. Both facades feature internal<br />
architectural stainless steel walkways<br />
between the two skins.”<br />
The hanging atrium wall is believed<br />
to be the largest of its type in Europe.<br />
Its translucency emphasises the<br />
visual impact of the internal walkways;<br />
but in fact the internal void also<br />
functions as a giant ventilation<br />
duct to carry warm air upwards<br />
<strong>and</strong> outwards.<br />
Access headaches<br />
“Two major access problems had<br />
to be faced from the outset,” he<br />
said. “We had to be able to h<strong>and</strong>le<br />
<strong>and</strong> fix panes of glass weighing up<br />
to 700kg each <strong>and</strong> we had to have<br />
an access solution that allowed us<br />
to work on both the inner <strong>and</strong> outer<br />
faces from one side only.”<br />
In practice the most challenging<br />
area was the courtroom cantilevers,<br />
or 'fingers'. The lowest of these is<br />
at the first floor level while the<br />
highest is nearly 100 metres above<br />
ground. Worst of all, each can-<br />
The external work is<br />
now complete<br />
tilever is different, with the courtrooms<br />
protruding at seemingly r<strong>and</strong>om<br />
lengths on both the<br />
north/south elevations <strong>and</strong> on the<br />
east, forming a gigantic three<br />
dimensional cladding nightmare.<br />
Traditional scaffolding could not be<br />
designed to satisfy the architects<br />
requirements. Suspended platforms<br />
were considered, however, they<br />
were not stable enough <strong>and</strong> could<br />
The North <strong>and</strong> South elevations required<br />
two twin mast platforms to be tied in<br />
back to back.<br />
not carry the payload, h<strong>and</strong>le<br />
the glass or reach into the<br />
façade. So in desperation<br />
Gartner turned to SGB-<br />
<strong>Mast</strong><strong>climbers</strong> to see if mast<br />
climbing work platforms<br />
could manage the task.<br />
“The first technical challenge<br />
was the load the platforms<br />
had to carry - up to 3,500kgs<br />
at a time. Then there were<br />
the limited opportunities for<br />
tying into the structure.<br />
And we also had to cope<br />
with the fact that the façade<br />
wasn't uniform in any direction<br />
or on any plane,” said SGB-<br />
<strong>Mast</strong><strong>climbers</strong> operations<br />
manager, Robert Bryce.<br />
<strong>Mast</strong> sections<br />
It took 12 months of brain<br />
storming <strong>and</strong> planning for<br />
SGB <strong>and</strong> Gartner to come<br />
up with a solution.<br />
Eventually 21 mast <strong>climbers</strong><br />
were deployed, utilising<br />
around 3,000 metres of mast<br />
sections. One platform was<br />
specially built to fit around<br />
one of the project's tower<br />
c&a<br />
cranes, allowing both to operate<br />
independently. Platforms were up<br />
to 19 metres in length with a 3.5<br />
tonne lift capacity.<br />
Tying in was a major headache. In<br />
some places the first feasible tie-in<br />
location was more than 30 metres<br />
up. So SGB installed two twin-mast<br />
mast <strong>climbers</strong> back to back <strong>and</strong><br />
tied together. “Overall we had to<br />
develop five special wall ties for<br />
the job, including cantilever ties up<br />
to 3.5 metres long,” said Bryce.<br />
In some areas the platforms could<br />
get no closer than two metres from<br />
the workface so SGB installed<br />
lightweight extensions that could<br />
be hooked onto the front edge of<br />
the platforms to bridge the gap.<br />
All platforms featured full debris<br />
<strong>net</strong>ting <strong>and</strong> were fitted with<br />
harness running lines to allow<br />
operators to safely remove<br />
guardrails for loading <strong>and</strong> unloading.<br />
Innovative monorail<br />
To cope with the tricky task of<br />
h<strong>and</strong>ling heavy sheets of laminated<br />
high performance glass measuring up<br />
to 2.4 x 8 metres <strong>and</strong> manoeuvring<br />
them into position in their frames,<br />
SGB devised an innovative overhead<br />
A clever monorail overhead gantry<br />
crane was attached to the tops of the<br />
masts to h<strong>and</strong>le the 700kg glass panels<br />
mast <strong>climbers</strong><br />
Gaining access<br />
to three of the<br />
sides was a<br />
real challenge<br />
monorail gantry crane, which was<br />
supported by <strong>and</strong> attached to the<br />
twin masts of each platform. Each<br />
mast had to rise 10 metres above<br />
the top floor taking the mast height<br />
to over 100 metres <strong>and</strong> requiring a<br />
special roof tie-in structure.<br />
With limited storage space on site<br />
most deliveries were 'just in time',<br />
with cladding components often<br />
being transferred from delivery<br />
vehicles straight onto the platforms<br />
<strong>and</strong> up to the workface.<br />
Simcock said: “Solving the atrium<br />
<strong>and</strong> 'fingers' challenges was a<br />
massive benefit to the whole<br />
project. The platform extensions<br />
<strong>and</strong> overhead cranes were brilliant<br />
ideas, <strong>and</strong> the platforms were not<br />
just capable of carrying a heavy<br />
load, they were stable enough to<br />
dance on. The MCWPs were<br />
also much quicker to install <strong>and</strong><br />
dismantle than conventional<br />
scaffolding would have been.”<br />
March 2007 cranes & access<br />
19


