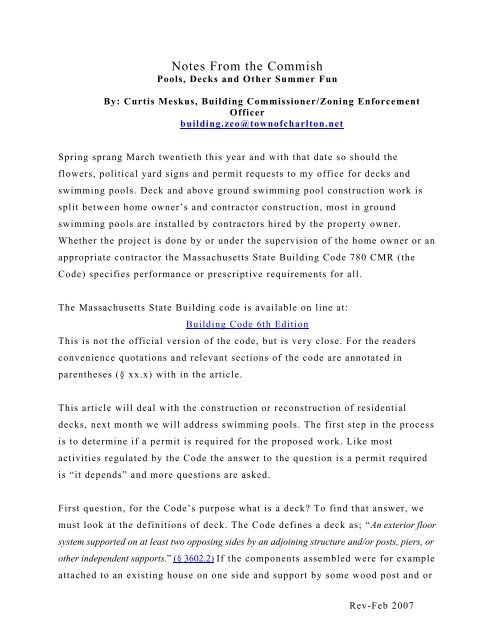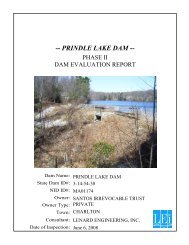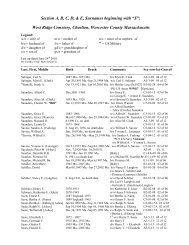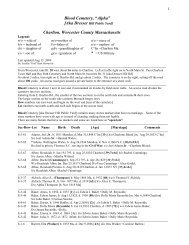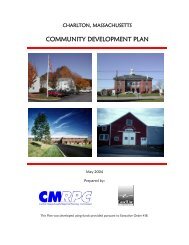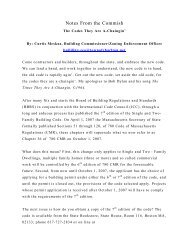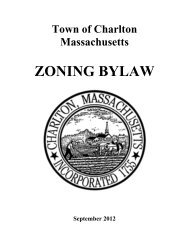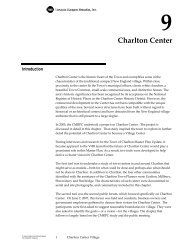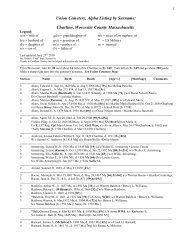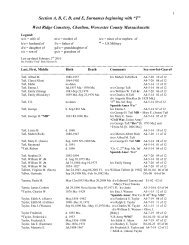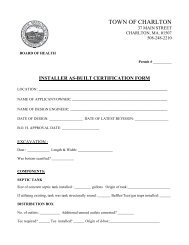Notes From the Commish - Town of Charlton
Notes From the Commish - Town of Charlton
Notes From the Commish - Town of Charlton
Create successful ePaper yourself
Turn your PDF publications into a flip-book with our unique Google optimized e-Paper software.
<strong>Notes</strong> <strong>From</strong> <strong>the</strong> <strong>Commish</strong><br />
Pools, Decks and O<strong>the</strong>r Summer Fun<br />
By: Curtis Meskus, Building Commissioner/Zoning Enforcement<br />
Officer<br />
building.zeo@town<strong>of</strong>charlton.net<br />
Spring sprang March twentieth this year and with that date so should <strong>the</strong><br />
flowers, political yard signs and permit requests to my <strong>of</strong>fice for decks and<br />
swimming pools. Deck and above ground swimming pool construction work is<br />
split between home owner’s and contractor construction, most in ground<br />
swimming pools are installed by contractors hired by <strong>the</strong> property owner.<br />
Whe<strong>the</strong>r <strong>the</strong> project is done by or under <strong>the</strong> supervision <strong>of</strong> <strong>the</strong> home owner or an<br />
appropriate contractor <strong>the</strong> Massachusetts State Building Code 780 CMR (<strong>the</strong><br />
Code) specifies performance or prescriptive requirements for all.<br />
The Massachusetts State Building code is available on line at:<br />
Building Code 6th Edition<br />
This is not <strong>the</strong> <strong>of</strong>ficial version <strong>of</strong> <strong>the</strong> code, but is very close. For <strong>the</strong> readers<br />
convenience quotations and relevant sections <strong>of</strong> <strong>the</strong> code are annotated in<br />
paren<strong>the</strong>ses (§ xx.x) with in <strong>the</strong> article.<br />
This article will deal with <strong>the</strong> construction or reconstruction <strong>of</strong> residential<br />
decks, next month we will address swimming pools. The first step in <strong>the</strong> process<br />
is to determine if a permit is required for <strong>the</strong> proposed work. Like most<br />
activities regulated by <strong>the</strong> Code <strong>the</strong> answer to <strong>the</strong> question is a permit required<br />
is “it depends” and more questions are asked.<br />
First question, for <strong>the</strong> Code’s purpose what is a deck? To find that answer, we<br />
must look at <strong>the</strong> definitions <strong>of</strong> deck. The Code defines a deck as; “An exterior floor<br />
system supported on at least two opposing sides by an adjoining structure and/or posts, piers, or<br />
o<strong>the</strong>r independent supports.” (§ 3602.2) If <strong>the</strong> components assembled were for example<br />
attached to an existing house on one side and support by some wood post and or<br />
Rev-Feb 2007
a beam on <strong>the</strong> o<strong>the</strong>r side and raised two inches <strong>of</strong>f <strong>the</strong> ground, <strong>the</strong> Code would<br />
consider this a deck, and a building permit would be required. A permit would<br />
be required for both new decks and <strong>the</strong> replacement <strong>of</strong> an existing deck (§<br />
110.1) regardless <strong>of</strong> <strong>the</strong> size.<br />
If <strong>the</strong> materials assembled were resting directly on <strong>the</strong> ground, <strong>the</strong> Code would<br />
consider it to be a patio or side walk, which would not require permit.<br />
The Code’s requirements for safety (§ 101.4) affects both decks and swimming<br />
pools by dealing with <strong>the</strong> issues <strong>of</strong> structural loads, preventing fall <strong>of</strong>f and<br />
falling into <strong>the</strong>m. I will try to summarize <strong>the</strong> Code requirements for both pools<br />
and decks; with <strong>the</strong> reminder each project is unique, so specifics that cover all<br />
<strong>the</strong> possible options or details can not be outlined in this article.<br />
Decks should be fastened to house with bolts, nailing <strong>the</strong> ledger board to <strong>the</strong><br />
house wall will not provide enough strength. One half diameters by five inches<br />
(1/2x5) in length lag bolts are <strong>the</strong> minimum, carriage bolts through <strong>the</strong> band<br />
joist is <strong>the</strong> preferred method, <strong>the</strong> number and spacing <strong>of</strong> <strong>the</strong>se bolts depend on<br />
<strong>the</strong> span <strong>of</strong> <strong>the</strong> joist. Table 3606.4.10a, found in <strong>the</strong> Code (§ 3606.6) can be used<br />
for guidance to determining bolt size and spacing, based on <strong>the</strong> joist span. When<br />
we use this table, consideration must be give to <strong>the</strong> fact it is based on floor<br />
loads <strong>of</strong> forty (40) pound per square foot (PSF), where decks are required to<br />
support a load <strong>of</strong> sixty (60) PSF <strong>of</strong> surface area; this is twenty (20) PSF more<br />
that <strong>the</strong> first floor <strong>of</strong> <strong>the</strong> house <strong>the</strong>y serve. Homes constructed with floor truss or<br />
“I” joist systems require addition blocking or special attachments, are dependent<br />
on <strong>the</strong> actual circumstances found in <strong>the</strong> field for each insulation.<br />
Below is a drawing that shows generic information for deck construction,<br />
remember most times <strong>the</strong>re will be only a few people on <strong>the</strong> deck, with a<br />
barbeque and a few chairs, however when <strong>the</strong>re is a party and <strong>the</strong> kids are<br />
running around <strong>the</strong> stress on <strong>the</strong> structure are increased greatly.<br />
Rev-Feb 2007
Floor joist <strong>of</strong> two by ten (2x10) stock, sixteen (16) inches on center, usually are<br />
sufficient for a deck with a twelve (12) to fourteen (14) foot span. The outer<br />
edge <strong>of</strong> <strong>the</strong> deck would <strong>the</strong>n need to have a beam built up <strong>of</strong> two (2), two by ten<br />
(2x10), supported with positive attachment to post spaced seven (7) feet on<br />
center. The wood post should <strong>the</strong>n be anchored to concrete supports ten (10)<br />
inches diameter buried four (4) feet below finish grade. Of course a decking<br />
material will have to be installed (balancing chairs on just <strong>the</strong> joists is difficult),<br />
this decking material now come in a variety <strong>of</strong> products, including various types<br />
<strong>of</strong> natural wood products, plastics and composite compositions. Decking material<br />
must be installed in accordance with <strong>the</strong> Code and manufactures specifications,<br />
which in <strong>the</strong> case <strong>of</strong> manufactured products may limit <strong>the</strong> span and orientating <strong>of</strong><br />
<strong>the</strong> decking in relationship to <strong>the</strong> joists along with <strong>the</strong> proper fastening methods.<br />
Stairs, handrail and guardrails are <strong>the</strong> next regulated components associated with<br />
decks. Most people consider handrails and guardrails as a single component, but<br />
<strong>the</strong>y are not. There are times when only a handrail is required. A handrail is <strong>the</strong><br />
portion that you grasp usually with a circular or oval cross section (§<br />
3603.14.2); <strong>the</strong> guardrail is <strong>the</strong> portion with balusters below <strong>the</strong> handrail use to<br />
keep person from falling through that space.<br />
Rev-Feb 2007
Stairs and stairways have tight dimensional requirements; <strong>the</strong> minimum width <strong>of</strong><br />
a stairway is thirty six (36) inches (§ 3603.13.1). A tread can be no less than<br />
nine (9) inches deep measured between <strong>the</strong> foremost projection <strong>of</strong> adjacent<br />
treads, risers are limited to a maximum height <strong>of</strong> eight and one quarter (8 ¼)<br />
inches, this includes <strong>the</strong> first and last stair, in addition <strong>the</strong> variation between<br />
rise and tread dimensions are less than three sixteenths (3/16) <strong>of</strong> and inch (§<br />
3603.13.2). If a stairway has 3 or more rises, a handrail thirty (30) to thirty<br />
eight (38) inches above <strong>the</strong> nosing line must be provide on one side (§<br />
3603.14.1).<br />
Guardrails are required when <strong>the</strong> difference between adjacent walking, standing<br />
or grade surfaces is thirty (30) or more inches (§ 3603.14.2.1). So if <strong>the</strong> deck is<br />
twenty eight inches <strong>of</strong>f <strong>the</strong> ground, a guard rail is not required, however you<br />
should consider if a person was unaware <strong>of</strong> <strong>the</strong> drop, what would happen if a<br />
person fell or stepped <strong>of</strong>f such a drop. If <strong>the</strong> deck or portion <strong>of</strong> <strong>the</strong> stairway is<br />
thirty (30) or more inches <strong>of</strong>f <strong>the</strong> ground, guardrails are required. For <strong>the</strong><br />
stairway <strong>the</strong> guardrail and handrail may be combined and need to be thirty four<br />
(34) inches <strong>of</strong>f <strong>the</strong> nosing, for <strong>the</strong> deck area <strong>the</strong> guardrail must be thirty six (36)<br />
inches tall, both sections have suitable infill that a sphere five (5) inches around<br />
will not pass through (§ 3603.14.2.2). What would satisfy <strong>the</strong> requirements <strong>of</strong><br />
infill, most commonly vertical balusters or picks are used, sometimes decretive<br />
woodwork is installed, for those who wish to have a modern look, cable or<br />
tempered glass may be suitable.<br />
The railing and guardrail system need to be attached sufficiently to <strong>the</strong> deck to<br />
keep people that may lean against it from breaking through, this is not a<br />
Hollywood movie where <strong>the</strong> cousin grabs <strong>the</strong> o<strong>the</strong>r cousin and tumbles though<br />
<strong>the</strong> guardrail to <strong>the</strong> ground in <strong>the</strong> action shot. The Code requires <strong>the</strong> handrail<br />
and <strong>the</strong> top <strong>of</strong> a guardrail withstand a concentrated load <strong>of</strong> two hundred (200)<br />
pounds in any direction (§ 1615.5).<br />
Next month pools.<br />
Rev-Feb 2007


