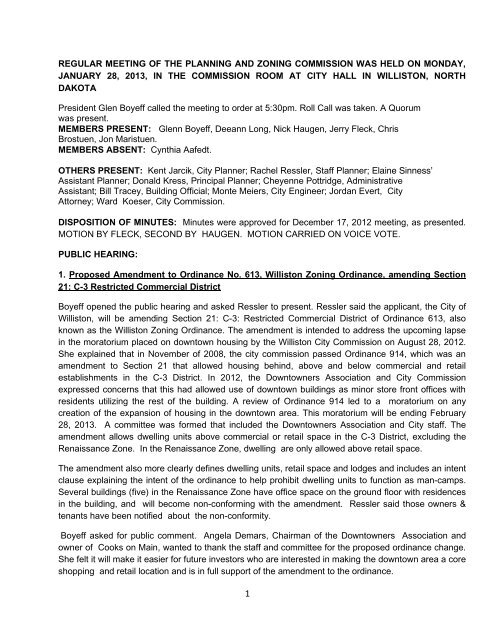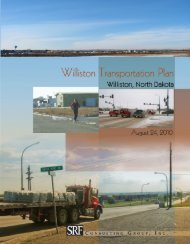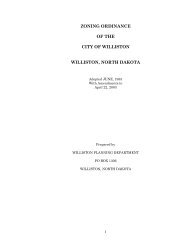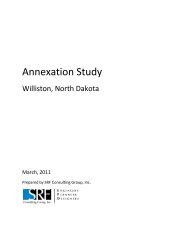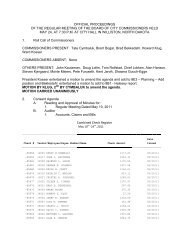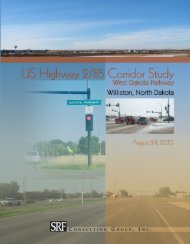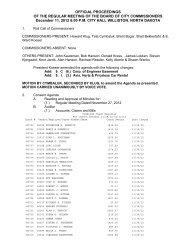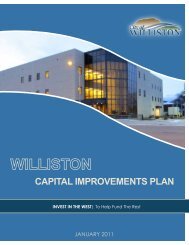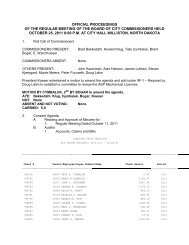2013-01-18 - City of Williston, North Dakota
2013-01-18 - City of Williston, North Dakota
2013-01-18 - City of Williston, North Dakota
You also want an ePaper? Increase the reach of your titles
YUMPU automatically turns print PDFs into web optimized ePapers that Google loves.
REGULAR MEETING OF THE PLANNING AND ZONING COMMISSION WAS HELD ON MONDAY,<br />
JANUARY 28, <strong>2<strong>01</strong>3</strong>, IN THE COMMISSION ROOM AT CITY HALL IN WILLISTON, NORTH<br />
DAKOTA<br />
President Glen Boyeff called the meeting to order at 5:30pm. Roll Call was taken. A Quorum<br />
was present.<br />
MEMBERS PRESENT: Glenn Boyeff, Deeann Long, Nick Haugen, Jerry Fleck, Chris<br />
Brostuen, Jon Maristuen.<br />
MEMBERS ABSENT: Cynthia Aafedt.<br />
OTHERS PRESENT: Kent Jarcik, <strong>City</strong> Planner; Rachel Ressler, Staff Planner; Elaine Sinness’<br />
Assistant Planner; Donald Kress, Principal Planner; Cheyenne Pottridge, Administrative<br />
Assistant; Bill Tracey, Building Official; Monte Meiers, <strong>City</strong> Engineer; Jordan Evert, <strong>City</strong><br />
Attorney; Ward Koeser, <strong>City</strong> Commission.<br />
DISPOSITION OF MINUTES: Minutes were approved for December 17, 2<strong>01</strong>2 meeting, as presented.<br />
MOTION BY FLECK, SECOND BY HAUGEN. MOTION CARRIED ON VOICE VOTE.<br />
PUBLIC HEARING:<br />
1. Proposed Amendment to Ordinance No. 613, <strong>Williston</strong> Zoning Ordinance, amending Section<br />
21: C-3 Restricted Commercial District<br />
Boyeff opened the public hearing and asked Ressler to present. Ressler said the applicant, the <strong>City</strong> <strong>of</strong><br />
<strong>Williston</strong>, will be amending Section 21: C-3: Restricted Commercial District <strong>of</strong> Ordinance 613, also<br />
known as the <strong>Williston</strong> Zoning Ordinance. The amendment is intended to address the upcoming lapse<br />
in the moratorium placed on downtown housing by the <strong>Williston</strong> <strong>City</strong> Commission on August 28, 2<strong>01</strong>2.<br />
She explained that in November <strong>of</strong> 2008, the city commission passed Ordinance 914, which was an<br />
amendment to Section 21 that allowed housing behind, above and below commercial and retail<br />
establishments in the C-3 District. In 2<strong>01</strong>2, the Downtowners Association and <strong>City</strong> Commission<br />
expressed concerns that this had allowed use <strong>of</strong> downtown buildings as minor store front <strong>of</strong>fices with<br />
residents utilizing the rest <strong>of</strong> the building. A review <strong>of</strong> Ordinance 914 led to a moratorium on any<br />
creation <strong>of</strong> the expansion <strong>of</strong> housing in the downtown area. This moratorium will be ending February<br />
28, <strong>2<strong>01</strong>3</strong>. A committee was formed that included the Downtowners Association and <strong>City</strong> staff. The<br />
amendment allows dwelling units above commercial or retail space in the C-3 District, excluding the<br />
Renaissance Zone. In the Renaissance Zone, dwelling are only allowed above retail space.<br />
The amendment also more clearly defines dwelling units, retail space and lodges and includes an intent<br />
clause explaining the intent <strong>of</strong> the ordinance to help prohibit dwelling units to function as man-camps.<br />
Several buildings (five) in the Renaissance Zone have <strong>of</strong>fice space on the ground floor with residences<br />
in the building, and will become non-conforming with the amendment. Ressler said those owners &<br />
tenants have been notified about the non-conformity.<br />
Boyeff asked for public comment. Angela Demars, Chairman <strong>of</strong> the Downtowners Association and<br />
owner <strong>of</strong> Cooks on Main, wanted to thank the staff and committee for the proposed ordinance change.<br />
She felt it will make it easier for future investors who are interested in making the downtown area a core<br />
shopping and retail location and is in full support <strong>of</strong> the amendment to the ordinance.<br />
1
January 28, <strong>2<strong>01</strong>3</strong> 2 Planning & Zoning<br />
Boyeff called for further comment, and hearing none, closed the Public Meeting.<br />
MOTION BY BROSTUEN, SECOND BY MARISTUEN, to recommend to the <strong>City</strong> Commission approval<br />
<strong>of</strong> the proposed amendment to the Zoning Ordinance No. 613, amending Section 21: C-3: Restricted<br />
Commercial District as presented. AYES: Maristuen, Long, Brostuen, Fleck, Haugen, Boyeff. NAYES:<br />
None. ABSENT NOT VOTING: Aafedt. MOTION CARRIED ON ROLL CALL VOTE.<br />
COMMITTEE REPORTS:<br />
l. Election <strong>of</strong> Officers<br />
Boyeff said this is the board’s annual re-organizational meeting. He asked for a report from the<br />
nominating committee (Haugen/Long) for the election <strong>of</strong> <strong>of</strong>ficers. Haugen indicated that the committee<br />
met and would like to nominate Glenn Boyeff as President, Cynthia Aafedt as 1st Vice-President and<br />
Chris Brostuen as 2 nd Vice-President. Boyeff asked for any further nominations.<br />
MOTION BY BROSTUEN, SECOND BY LONG, that nominations cease and elect the <strong>of</strong>ficers as<br />
nominated by the committee. AYES: Long, Brostuen, Fleck, Haugen, Maristuen, Boyeff. NAYES:<br />
None. ABSENT NOT VOTING: Aafedt. MOTION CARRIED ON ROLL CALL VOTE.<br />
Boyeff thanked the board for all their support and will try his best for another year. He appreciates all<br />
the help the board gives him.<br />
2. Review the Bylaws<br />
Boyeff indicated the bylaws will need to be review. The meeting day and time were discussed. Board<br />
felt the 3 rd Monday <strong>of</strong> every month at 5:30PM would be best since the <strong>City</strong> Commission meets on the<br />
4 th Tuesday each month. The only change would be in case <strong>of</strong> a holiday, and then it would be the 4 th<br />
Monday. No changes were recommended by the board. Boyeff asked for approval <strong>of</strong> the <strong>2<strong>01</strong>3</strong> dates.<br />
MOTION BY BROSTUEN, SECOND BY HAUGEN, to approve the <strong>2<strong>01</strong>3</strong> dates as presented. MOTION<br />
CARRIED ON VOICE VOTE. Next meeting will be the 4 th Monday – February 28, <strong>2<strong>01</strong>3</strong>.<br />
UNFINISHED BUSINESS:<br />
1. Special Permit to use for towing impound yard for Lot 1, Sowitch Plat & West Lot 7, Hillcrest<br />
Subdivision – Chaney,<br />
Boyeff said the next item is the SPU for a towing impound yard that is now ready for review.<br />
Jarcik presented the request for the applicant, Mark Chaney. He said the item had been tabled<br />
until there was better clarification <strong>of</strong> the process for non-enumerated uses in a C-2 District<br />
which would allow for an impound yard to be reviewed as a special permitted use.<br />
Jarcik said the applicant proposes a “towing impound yard” for short- term temporary storage <strong>of</strong><br />
vehicles until the vehicle is claimed. The yard will be used for customer parking and accident<br />
storage until insurance companies collect vehicles. The property is located on the northeast<br />
corner <strong>of</strong> 2 nd Street West and Gate Avenue. The platted parcel is approximately 6.43 acres.
January 28, <strong>2<strong>01</strong>3</strong> 3 Planning & Zoning<br />
Jarcik went on to review the nine criteria for Special Permitted Uses including the following (<br />
See attached appendix for more detail) : 1. Detrimental effect on ingress and egress to the<br />
property 2. Off-Street parking and loading areas where required 3. Refuse and service areas: 4.<br />
Utilities: 5. Screening and buffering required: 6. Signs or exterior lighting: 7. Required yards and<br />
open spaces..8. General compatibility with adjacent properties and other property in the district.<br />
9. Use shall not impose a hazard to health or property.<br />
Jarcik then reviewed the staff comments as outlined in the fact sheet and the ad hoc<br />
committee’s discussion relating to the need for aesthetic site screening, improved hard surface<br />
for parking and driving lanes and collecting any fluids leaking from cars. The ad hoc committee<br />
also discussed having all conditions in place in <strong>2<strong>01</strong>3</strong>. The ad hoc committee was in favor as<br />
conditioned. Jarcik presented the following conditions as recommended by the Planning<br />
Department and Ad Hoc Committee:<br />
1. The lot must be an improved hard surface in accordance with the relevant Staff<br />
comments above. All areas <strong>of</strong> the lot used for parking vehicles and drive lanes must be<br />
hard surfaced with asphalt or concrete.<br />
2. An opaque 6-foot tall site obstructing fence <strong>of</strong> solid vinyl or similar, or masonry is required<br />
to be install for the West, South and East side property lines. Slats are not permitted for<br />
the fence portion on the West, South and East sides. Slats may be used on the two<br />
sliding gates only. The sliding gates may be covered with the double vertical slats (2<br />
narrow side by side vertical slats per link) and no single slats. All fencing materials must<br />
be approved by the <strong>City</strong> Planning Department. The fence must maintain a clear site<br />
triangle on the corner <strong>of</strong> Gate Avenue and 2 nd Street as: “The site triangle would be<br />
formed by measuring 30 feet north up Gate Avenue and 30 feet East on 2 nd Street and<br />
drawing a connecting line to form a site triangle. Nothing shall be erected, placed,<br />
planted, or allowed to grow in such a manner as to materially impede vision between 2.5<br />
feet and ten feet above grade within the site triangle area.” Sight triangles must also be<br />
maintained at the two access driveways.<br />
3. Trees: trees are required along the south side adjacent to the vinyl fence along the 2 nd<br />
Street corridor. Trees species required are any crab tree or flowering tree that reach a<br />
mature height <strong>of</strong> 20-25 feet tall and planted on a 25-30 foot spacing. Trees should be<br />
planted in the right-<strong>of</strong>-way at a distance <strong>of</strong> 10-feet from the property line. Tree species<br />
and planting location to be approved by the <strong>City</strong> Forester in the Public Works<br />
Department. Trees need to be watered to survive the first growing season; dead trees<br />
need to be replanted. At time <strong>of</strong> planting trees need to be a minimum 2” caliper.<br />
4. Any new access must be reviewed and approved by <strong>City</strong> Engineering.<br />
5 Any and all fluids that have discharged or are discharging from the vehicle within the<br />
towing impound yard as well as any and all fluids that may be considered an<br />
environmental risk must be collected with pans, absorbent material, or through other<br />
appropriate means for fluid collection.<br />
6. All five (5) <strong>of</strong> the above listed conditions must be completed and approved by the <strong>City</strong> by<br />
November 1 st , <strong>2<strong>01</strong>3</strong> or the permitted use will be removed and the item will be forwarded<br />
to the <strong>City</strong> Attorney’s <strong>of</strong>fice for further legal action. Further, any violation <strong>of</strong> the<br />
conditions adopted by the approval <strong>of</strong> this SPU shall result in the approved SPU being<br />
null and void.<br />
7. Any security lighting needs to be fully shielded and directed toward the ground.<br />
8. Any transfer <strong>of</strong> the land has to come back to the Planning and Zoning Commission for<br />
review to reassess and determine if the use shall continue.
January 28, <strong>2<strong>01</strong>3</strong> 4 Planning & Zoning<br />
9. If the above stated conditions are completed by November 1, <strong>2<strong>01</strong>3</strong> and as a result the<br />
SPU is granted by the Planning and Zoning Commission, there shall be a mandatory<br />
review <strong>of</strong> the SPU after three (3) years ( November 1, 2<strong>01</strong>6). The review is required to<br />
ensure the use and the above stated conditions are continued being met by the<br />
applicant. Further, the review is also to ensure the use, as approved herein, continues<br />
to be compatible at the location. If the above stated conditions are not being met, said<br />
SPU may be revoked any time prior to the three (3) year mandatory review. If, at the<br />
three year review period, the SPU is no longer compatible at this location, the SPU shall<br />
be revoked upon a written finding by an appropriate <strong>City</strong> Department.<br />
MOTION BY BROSTUEN, SECOND BY MARISTUEN, to recommend the Special Permitted Use for a<br />
towing impound yard for Lot 1, Sowitch Plat & West Lot 7, Hillcrest Subdivision subject to the applicant<br />
meeting the nine(9)conditions recommended by the Planning staff and adhoc committee. AYES:<br />
Brostuen, Maristuen, Long, Boyeff. NAYES: Fleck , Haugen. ABSENT NOT VOTING: Aafedt.<br />
MOTION CARRIED ON ROLL CALL VOTE.<br />
2. Proposed Zone Change from M-1: Light Industrial to C-2: General Commercial for two(2)<br />
unplatted properties located in the SW1/41/4 Section 1, T154N, R100W, and Block 1&2, Sawvell<br />
Subdivision (containing 2+acres)- Christianson/ Bradley<br />
Boyeff asked Ressler for an update. Ressler indicated there has been no further information made<br />
available at this time. MOTION BY LONG, SECOND BY BROSTUEN, to table the proposed zone<br />
change from M-1 to C-MOTION CARRIED ON VOICE VOTE.<br />
NEW BUSINESS:<br />
1.Request to Reduce parking requirements- G.A Haan Development<br />
Mr. Kress presented the request for reducing the parking for senior housing. The applicant, G.A<br />
Haan Developers (<strong>Williston</strong> Senior Housing- Phase II), requests a reduced parking requirement<br />
to 1.5 parking spaces per apartment unit, rather than the two parking spaces per apartment unit<br />
required by the <strong>Williston</strong> zoning ordinance, for existing and proposed senior apartments, based<br />
on the fact that these apartments are intended to house senior citizens.<br />
Kress indicated that the <strong>Williston</strong> Senior Apartment Homes currently has a 40-unit senior<br />
apartment building on Lot 2R <strong>of</strong> Block 31, Rearrangement <strong>of</strong> Lot 1, Block 31, and Pheasant Run<br />
1 st Addition. This building provides 80 parking spaces, meeting the parking requirements in the<br />
<strong>Williston</strong> zoning ordinance <strong>of</strong> two spaces per apartment unit. Plan is to build a new 21-unit<br />
senior apartment on the adjacent lot 1R. 42 spaces would be required to meet the parking<br />
requirement for this 21-unit building. The applicant proposed creating 12 spaces for this<br />
building, totaling 92 spaces on the two lots to serve 61 senior units.<br />
The request is a reduction in the parking requirement from two (2) spaces per unit to 1.5<br />
spaces, allowing 92 spaces to serve the 61 units, with cross- easement between the two lots<br />
allowing access to the parking on either lot. They want to share the space between the two lots.<br />
The applicant has collected data over a five month period from the parking lot for the <strong>Williston</strong><br />
Senior Apartment Homes which showed that the average vehicle count for this 40-unit property<br />
was about 22 cars per day or about 28% <strong>of</strong> the code requirement.
January 28, <strong>2<strong>01</strong>3</strong> 5 Planning & Zoning<br />
Kress said the ad hoc committee met and recommended approval <strong>of</strong> the reduction to 1.5 parking<br />
spaces per apartment unit rather than two (2) spaces, contingent on conditions being met which were:<br />
(l) These units(21), by deed restriction, must remain available only to senior citizens for forty-five years,<br />
a required <strong>of</strong> the ND Housing Finance Agency (NDHFA); (2) Parking reduction should be contingent on<br />
this deed restriction and available only as long as this deed restrictions are in place; (3) A reciprocal<br />
easement and maintenance agreement regarding the two parking lots; and (4) that each <strong>of</strong> the two<br />
building be served by water and sewer separately. A total <strong>of</strong> 92 spaces would be shared between the<br />
two apartment buildings (totaling 61 units)with a recorded cross easements.<br />
Kress said Steven Hooks from KLJ was available for questions. A short discussion took place<br />
regarding the 45-year deed restriction for seniors. Mr. Hooks said the financing (45-years) requires<br />
the recorded deed will include the restrictions. The ownership could change but would need to remain<br />
for senior living only. Mr. Hooks provided the board a parking layout to review. Boyeff felt the<br />
reduction appears to be acceptable for senior housing.<br />
MOTION BY LONG, SECOND BY FLECK, to approve the reduced parking requirements for the Haan<br />
Development for <strong>Williston</strong> Senior Apartment Homes - Phase II, subject to the four (4)conditions being<br />
met as required by adhoc..AYES: Fleck, Haugen, Maristuen, Long, Brostuen, Boyeff. NAYES:<br />
None.ABSENT NOT VOTING: Aafedt. MOTION CARRIED ON ROLL CALL VOTE.<br />
2. Special Permitted Use for Pr<strong>of</strong>essional Building and Request for Reduced Parking- AE2S<br />
Kress presented the request. He said the applicant, Advanced Engineering and Environmental<br />
Services Inc. (AE2S), plans to convert the existing clinic building (1102 Main Street) into a Pr<strong>of</strong>essional<br />
<strong>of</strong>fice building within the R-1 District as required by Ordinance No.884, which requires an Special Use<br />
Permit. The nine (9) criteria are outlined in the fact sheet. In addition, AE2S is requesting a reduction<br />
in parking requirements due to space limitations on the lot. Access to lot is <strong>of</strong>f Main Street. Kress<br />
indicated the reduction would be from the 60 spaces required to 40. The existing lot has 28 spaces.<br />
The applicant proposed to re-strip the lots to accommodate 40 spaces, including two (2) handicap<br />
spaces. The 40 spaces will accommodate the maximum number <strong>of</strong> employees (25) plus space for<br />
visitor parking. There has been no shared parking arrangement with Eckert Youth Pool or other<br />
adjoining owners.<br />
Kress went on to explain the adhoc committee met and recommended approval <strong>of</strong> the SPU and to<br />
allow the parking be reduced to 40 spaces, subject to the following: (l) The parking reduction be a<br />
condition <strong>of</strong> the SPU;(2) Ingress and egress via the alley to the east <strong>of</strong> the property not be allowed;<br />
and (3) Buffering between the north end <strong>of</strong> the parking lot, which could include shrubbery or vinyl solid<br />
fence.<br />
Kress indicated that Bill Moonen <strong>of</strong> AE2S was here to answer any questions.<br />
Bob Eynon, resident at 1121 1 st Avenue E, spoke on behalf <strong>of</strong> the neighborhood. He said the neighbors<br />
have some concerns. The previous owner had a timer for the security lights that go <strong>of</strong>f at midnight. He<br />
said people congregate at this lot, and asked if the lights could be kept on from dusk to dawn. He<br />
said the other item <strong>of</strong> concern is the need for proper signage on the lot. It’s his understanding that if
January 28, <strong>2<strong>01</strong>3</strong> 6 Planning & Zoning<br />
there is no signage that prohibits trespassing after hours that the police has no authority to control<br />
unwanted activities in the lot. In addition, if the new owner were to sublease the property or sell the<br />
property, this might cause an increase in parking demand-- would the board would be able to review<br />
the use again? Mr. Eynon said it was rumored that housing would be allowed. Mr. Moonen said that will<br />
not be happening. Boyeff stated that if the parking use were to be increased the <strong>City</strong> can review the<br />
use. Mr. Moonen said he has no issues regarding the neighbors requests for proper lighting or<br />
signage. He said the use is only for the engineering firm and there is no intent to sublease. If<br />
something was to change in the future, they would again approach the <strong>City</strong>.<br />
Haugen asked Mr. Moonen if they have considered shared parking <strong>of</strong>f site. Mr. Moonen said no effort<br />
has been made to seek other parking locations. Long was concerned about snow removal and would<br />
like to see it hauled away from the lot. Mr. Moonen said that because there is not as much parking<br />
during the winter months he would consider hauling the snow away, if needed. Brostuen asked about<br />
there being no ingress/egress from the alley. He wondered if there should be a buffer or curb stop.<br />
Mr. Enyon explained there are residents that have garages next to the alley and it would create a<br />
problem if a barrier was required. Kress said it is not good to have commercial property accessing an<br />
alleyway. Fleck said to maybe have a right turn only being there is a traffic light so close to the<br />
building or consider a one-way only.<br />
Discussion continued regarding the safety concerns with the use <strong>of</strong> the alley. The residents are<br />
utilizing the alley for exiting out <strong>of</strong> garages and a barrier could be an issue. Fleck said when the<br />
building was a clinic there was a greater usage and the alley was never restricted, so he did not think a<br />
barrier should be required. Kress recommended a buffer along the alley. The owner had no problem<br />
doing that, but the citizens in the area didn’t want anything different.<br />
Tina Luther, adjoining neighbor, asked what the parking demand would be because they have had a<br />
lot <strong>of</strong> issues with parking in the neighborhood. She also said she did not want to see a barrier that<br />
would hinder the backing out along the alleyway. Mr. Moonen said there is not a lot <strong>of</strong> demand for<br />
parking compared to the clinic. Brostuen said he would be willing to withdraw the request to provide for<br />
a barrier. He felt if a safety issue arises then something may need to be reviewed at a later time.<br />
Boyeff said the reason for the ordinance change was to allow for these types <strong>of</strong> <strong>of</strong>fices within the R-l.<br />
Jarcik agreed that this type <strong>of</strong> use for the building is favorable but it is never easy when trying to utilize<br />
existing buildings.<br />
Wayne Lund, adjoining neighbor to the north <strong>of</strong> the lot, said no barrier or buffering would be necessary.<br />
He would like to see the lot be lit at night and the snow be hauled away. Kress said it would be best to<br />
have some type <strong>of</strong> buffer between the lot & residential uses.<br />
Attorney Jordan Evert said it would be good to require a review if in the future parking demand<br />
increases due to a change in use or sublease. Kress said the adhoc did recommend that the parking be<br />
reviewed if in the future a new use were to happen. Tina Luther asked for contact information from the<br />
new owners. Boyeff asked for the board’s wishes.<br />
MOTION BY LONG, SECOND BY BROSTUEN, to approve the Special Permitted Use for a<br />
pr<strong>of</strong>essional <strong>of</strong>fice building (1102 Main Street-Lots 9-12, Harmon Field Garden Lots) as requested by
January 28, <strong>2<strong>01</strong>3</strong> 7 Planning & Zoning<br />
Advanced Engineering & Environmental Services and to allow the parking requirement be reduced to<br />
40 spaces, contingent on proper security lighting, no trespassing signage, proper snow removal,<br />
buffering between the lot and residence to the north, no barrier along the alleyway, any change in use<br />
or if subleased a <strong>City</strong> review <strong>of</strong> the parking would be required. AYES: Haugen, Long, Brostuen, Fleck,<br />
Boyeff. NAYES: Maristuen ABSENT NOT VOTING: Aafedt. MOTION CARRIED ON ROLL CALL<br />
VOTE.<br />
Boyeff noted that Long had another obligation so has asked to be excused from the meeting.<br />
3.Special Permitted Use for Oversized Sign- Granite Peak Development—<strong>North</strong> <strong>Dakota</strong>, LLC.<br />
Kress presented the request <strong>of</strong> the applicant Granite Peak <strong>North</strong> <strong>Dakota</strong>, LLC. The application received<br />
January 4, <strong>2<strong>01</strong>3</strong>, requests a special permitted use (SPU) for the sign that exceeds the sign area<br />
allowed by the A: Agricultural zone which is 125 square feet. The area <strong>of</strong> the proposed sign is 276<br />
square feet. The project site is a 3.07 acre vacant lot adjacent to the south <strong>of</strong> Sand Creek Town Center<br />
Access to this lot is from 32 nd Ave. West, a dedicated public street. Kress indicated the sign will be<br />
internally illuminated; there will be no exterior lights illuminating the sign and stated this sign, though<br />
oversize, is an appropriate size for a primary shopping center sign and is proposed in an appropriate<br />
location. The ad hoc committee recommended the proposed SPU for a sign exceeding the sign area<br />
allowed by the A: Agricultural zone be granted. In addition, the ND DOT indicated the sign will being<br />
acceptable.<br />
Kim Kitzenberg, adjoining neighbor, opposed the sign because he felt it would interfere with his home<br />
by being too bright, and keeping him awake at night. DJ Clark, <strong>of</strong> Sanderson/Stewart, said the<br />
placement is at the leading edge <strong>of</strong> the development and that the sign will be internally illuminated;<br />
there will be no exterior lights illuminating the sign. Terry Metzler, the developer <strong>of</strong> Sand Creek Town<br />
Centre said the future street lighting and existing business are brighter than this type sign will be. Fleck<br />
asked Mr. Kitzenberg if he would be more comfortable if a condition be placed on the motion to prohibit<br />
any flashing lights or dynamic messaging. He said that would help, he just felt as an adjoining<br />
neighbor to the development that he has not been properly informed. Boyeff said the application only<br />
indicates the sign will be internally illuminated. Kress said that no extra lighting , no dynamic<br />
messaging would be allowed.<br />
MOTION BY FLECK, SECOND BY HAUGEN, to recommend approval <strong>of</strong> the Special Permitted Use for<br />
an Oversize Sign to be located on a 3.07 acre vacant lot south <strong>of</strong> Sand Creek Town Center, subject to<br />
the sign being static messaging only. AYES: Maristuen, Brostuen, Fleck, Haugen, Boyeff. NAYES:<br />
None. ABSENT NOT VOTING: Aafedt, Long. MOTION CARRIED ON ROLL CALL VOTE.<br />
3.Final Plat for the Rearrangement <strong>of</strong> Mattison Subdivision & vacating <strong>of</strong> rights <strong>of</strong> way-Kinsey<br />
Kress gave the presentation for the applicant Darlene Kinsey. He said on December 11, 2<strong>01</strong>2, the <strong>City</strong><br />
Commission approved the preliminary plat to partially vacate the Mattison Subdivision, a record plat <strong>of</strong><br />
approximately 4.66 acres located in the NW ¼ NW ¼ NE ¼ <strong>of</strong> section 12, Township 154 <strong>North</strong>, Range<br />
1<strong>01</strong> West, <strong>Williston</strong>. Through this project is a vacation <strong>of</strong> a recorded plat, the plat is identified as “Lot 1R<br />
Rearrangement <strong>of</strong> Lots 5 through 13 and Adjacent Vacated Streets and Alleys, Block 1”. The plat has<br />
been designated this way at the request <strong>of</strong> the Williams County Assessor and Recorder, in order that
January 28, <strong>2<strong>01</strong>3</strong> 8 Planning & Zoning<br />
they may more accurately track the history <strong>of</strong> this subdivision. The vacation will include nine <strong>of</strong> the 13<br />
lots in Block 1 this subdivision, a dedicated street right <strong>of</strong> way, and a dedicated alley right <strong>of</strong> way. As<br />
the dedicated street and alley rights-<strong>of</strong>-way are within a plat being vacated, these rights <strong>of</strong> way do not<br />
have to be separately vacated.<br />
Kress went on to say, after the plat has been vacated, Lots 1, 2, 3, and 4, Block 1 <strong>of</strong> the Mattison<br />
Subdivision, which are not part <strong>of</strong> the vacation, will have 10 feet added to the rear <strong>of</strong> the properties<br />
resulting from the vacation <strong>of</strong> the alley adjacent to the rear <strong>of</strong> these properties. The Williams County<br />
Assessor indicated this could be done internally at that <strong>of</strong>fice once the vacation plat is recorded. The<br />
individual property owners who will be gaining land are required to sign the final plat. The applicant has<br />
requested a title opinion, which is being prepared by a local attorney. The recommendation is to<br />
forward to the <strong>City</strong> Commission approval <strong>of</strong> the final plat subject to approval <strong>of</strong> all submitted<br />
documents, final staff review and any necessary plat corrections. No development agreement will be<br />
necessary.<br />
Kress said Mr. Godinich is available for any questions. Boyeff asked if there was any redlines. Kress<br />
said those are minor and will speak with the surveyor. He said this will be one large lot and any future<br />
changes will require another review by the board.<br />
MOTION BY FLECK, SECOND BY HAUGEN, to recommend approval to the <strong>City</strong> Commission <strong>of</strong> the<br />
final plat for the Rearrangement <strong>of</strong> Mattison Subdivison & vacating <strong>of</strong> rights <strong>of</strong> way, subject to<br />
approval <strong>of</strong> all submitted documents, final staff review; and any necessary plat corrections for said<br />
property owned by Darlene Kinsey AYES: Brostuen, Maristuen, Fleck, Haugen, Boyeff. NAYES:<br />
None. ABSENT NOT VOTING: Aafedt, Long. MOTION CARRIED ON ROLL CALL VOTE<br />
5. Review Final Plat for Pheasant Crossing-CDP/ 42 nd St Investors, LLC.<br />
Kress presented the request <strong>of</strong> the applicant CDP 42 ND Street Developers, LLC. On December 11,<br />
2<strong>01</strong>2, the <strong>City</strong> Commission approved a zone change from A: Agricultural to R-3: Low-rise, Multi Family<br />
and Townhouse Residential and a preliminary plat to create 96 residential lots, three apartment lots,<br />
and two detention basin lots on an approximately 26.9 acre property located in NW ¼ NE ¼, Section<br />
12, T154 N, R1<strong>01</strong> W, (East <strong>of</strong> the intersection <strong>of</strong> 42 nd Street East and University Avenue) <strong>Williston</strong>. This<br />
subdivision is known as “Pheasant Crossing.”<br />
He went on to say that amendments to the standard development agreement including 38 th street<br />
improvements, no future crossing <strong>of</strong> lot lines, and screening by fencing or landscaping is required.<br />
Kress indicated that city staff is reviewing the amended development agreement submitted by the<br />
subdivider. He recommended approval <strong>of</strong> the final plat subject to all final documents with amendments,<br />
final review by staff and any plat corrections.<br />
Kress indicated DJ Clark <strong>of</strong> Sanderson Stewart, is here to address the board. Boyeff asked about a<br />
development agreement. Kress said there is a standard agreement but that statement <strong>of</strong> amendments<br />
can be added by staff. He said the developer has been approached regarding this. Haugen asked<br />
about 38 th Street. Discussion took place regarding the storm water and how to solve problems along<br />
38 th . DJ Clark explained further and provided more explanation regarding the drainage issue.
January 28, <strong>2<strong>01</strong>3</strong> 9 Planning & Zoning<br />
Boyeff asked about park dedication. Kress indicated no land would be dedicated and that the required<br />
fee would be paid at the time <strong>of</strong> the building permit.<br />
MOTION BY BROSTUEN, SECOND BY MARISTUEN, to recommend approval to the <strong>City</strong><br />
Commission for the Pheasant Crossing Subdivision subject to the approval <strong>of</strong> all submitted<br />
documents including amendments to the development agreement, final staff review; and any<br />
necessary plat corrections AYES: Brostuen, Maristuen, Haugen, Fleck, Boyeff. NAYES: None<br />
ABSENT NOT VOTING: Aafedt, Long. MOTION CARRIED ON ROLL CALL VOTE<br />
6. Review Final Plat for Rearrangement <strong>of</strong> Lot 4, Block 4 <strong>of</strong> the Bakken Industrial Park-<br />
Westmoreland<br />
Rachel Ressler presented the request <strong>of</strong> the applicant Westmoreland Co. This application requests a<br />
rearrangement <strong>of</strong> Lot 4 <strong>of</strong> the Bakken Industrial Park Subdivision. The original lot is 11.113 acres. The<br />
preliminary plat proposed seven lots. In the review process, due to the need for a common retention<br />
pond and drainage area, the proposed number <strong>of</strong> lots was reduced to six. The final plat therefore<br />
includes one lot <strong>of</strong> 5.91 acres, two lots <strong>of</strong> 0.86 acres, two <strong>of</strong> 0.87 acres and one <strong>of</strong> 1.73 acres.<br />
Recommendation is contingent on a non-protest agreement for future street improvements and final<br />
staff review. Boyeff asked if a development agreement is needed. Ressler said one would not be<br />
necessary. Boyeff asked about the title opinion. Ressler said that has been completed. Meiers said<br />
the detention area has been provided.<br />
MOTION BY HAUGEN, SECOND BY FLECK, to recommend approval to the <strong>City</strong> Commission <strong>of</strong> the<br />
final plat for the Rearrangement <strong>of</strong> Lot 4, Block 4, Bakken Industrial Park Industrial contingent on a nonprotest<br />
agreement for future street improvements and final staff review. AYES: Haugen, Brostuen,<br />
Maristuen, Fleck,Boyeff. NAYES: None. ABSENT NOT VOTING: Aafedt, Long. MOTION CARRIED<br />
ON ROLL CALL VOTE<br />
7.Final Plat: Red Barn Subdivision – Morken/Stamp<br />
Rachel Ressler presented the request <strong>of</strong> the applicant James Morken and Mike Stamp. On July<br />
10,2<strong>01</strong>2, a zone change from A: Agriculture to C-2 : General Commercial was approved by the <strong>City</strong><br />
Commission for this piece <strong>of</strong> property contingent on a plat being filled, removal <strong>of</strong> debris on the property<br />
and compliance with the zoning within a year. This plat will fulfill part <strong>of</strong> that requirement and the<br />
applicant is working on the other two contingencies, phasing out the RV/Mobile home park on one <strong>of</strong><br />
the proposed lots.<br />
The Plat proposes two lots, <strong>of</strong> 2.08 and 2.79 Acres.<br />
James Morkin, developer, explained the issue regarding the sewer may need a second agreement<br />
along the frontage road. Fleck said if this has been annexed, then wouldn’t water/sewer would be<br />
provided. Meiers said if available it will be provided. He further indicated the commission did not want<br />
to create an assessment district at this time. Discussion took place regarding possible need for a<br />
development agreement to handle the concerns relating to the water/sewer plan.<br />
MOTION BY BROSTUEN, SECOND BY MARISTUEN, to recommend to the <strong>City</strong> Commission approval<br />
<strong>of</strong> the final plat for the Red Barn Subdivision contingent on a development agreement, a non-protest
January 28, <strong>2<strong>01</strong>3</strong> 10 Planning & Zoning<br />
agreement for future street improvements and final staff review. AYES: Brostuen, Fleck, Haugen,<br />
Maristuen, Boyeff. NAYES: None ABSENT NOT VOTING: Aafedt, Long. MOTION CARRIED ON<br />
ROLL CALL VOTE<br />
Meeting adjourned.<br />
____________________________________<br />
Kent Jarcik, <strong>City</strong> Planner


