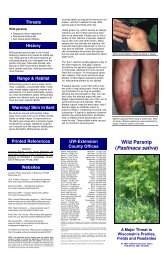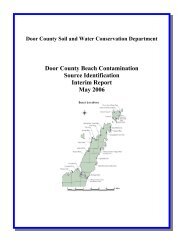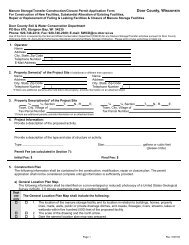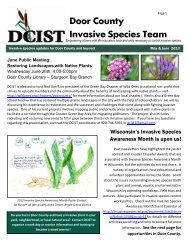PETITION FOR GRANT OF VARIANCE 0 - Door County Web Map
PETITION FOR GRANT OF VARIANCE 0 - Door County Web Map
PETITION FOR GRANT OF VARIANCE 0 - Door County Web Map
Create successful ePaper yourself
Turn your PDF publications into a flip-book with our unique Google optimized e-Paper software.
DOOR COUNTY PLANNING DEPARTMENT<br />
421 Nebraska Street<br />
<strong>Door</strong> <strong>County</strong> Government Center<br />
Sturgeon Bay, Wisconsin 54235<br />
(920-746-2323)<br />
<strong>PETITION</strong> <strong>FOR</strong> <strong>GRANT</strong> <strong>OF</strong> <strong>VARIANCE</strong><br />
A variance is a relaxation of a standard in a land use ordinance. Variances<br />
are decided by the zoning board of adjustment. The zoning board is a quasijudicial<br />
body because it functions almost like a court. The board’s job is<br />
not to compromise ordinance provisions for a property owner’s convenience but<br />
to apply legal criteria provided in state laws, court decisions and the local<br />
ordinance to a specific fact situation. Variances are meant to be an<br />
infrequent remedy where an ordinance imposes a unique and substantial burden.<br />
<strong>PETITION</strong>: (I) (We)<br />
Full Name Telephone No. - -<br />
Mailing Address<br />
City State Zip<br />
hereby petition(s) the <strong>Door</strong> <strong>County</strong> Board of Adjustment for a variance from<br />
Section (s)<br />
of the <strong>Door</strong> <strong>County</strong> Zoning Ordinance which requires<br />
(I) (We) propose to<br />
LOCATION:<br />
The description of the property involved in this petition is located at:<br />
Fire # Road Township<br />
Govt Lot or ¼ - ¼ Section Town North, Range East<br />
Tax Parcel No. ______-______-______________________<br />
Zoning District Lot Size<br />
Existing use of structure or land in question<br />
ATTACHMENTS:<br />
1) A site plan, drawn to-scale, indicating lot size, size of buildings and<br />
decks, distances between buildings and the centerlines of all abutting<br />
roads, ordinary high water mark, lot lines (identify lot markers), the<br />
sanitary waste disposal system and well. If a survey is available, please<br />
submit the survey.<br />
2) Building plans, drawn to scale, of the proposed project, including floor<br />
plans and elevation views. The application will not be processed without<br />
scaled drawings. (Plans submitted with this petition will be the only plans<br />
reviewed by the Board of Adjustment. A change in plans will warrant a new<br />
petition, fee, and public hearing.)<br />
3) Please provide complete responses regarding a), b), and c) below. Attach<br />
additional pages if necessary. To qualify for a variance, the applicant<br />
must demonstrate that their request/situation meets the following three<br />
requirements:<br />
(a) Unique property limitations<br />
Unique physical limitations of the property such as steep slopes or<br />
wetlands that are not generally shared by other properties must<br />
prevent compliance with ordinance requirements. The circumstances of<br />
an applicant (growing family, need for a larger garage, etc.) are not<br />
factors in deciding variances. Nearby ordinance violations, prior<br />
variances or lack of objections from neighbors do not provide a basis<br />
for granting a variance.<br />
Unique features of this property prevent compliance with the terms of<br />
the ordinance, including:<br />
Hearing Date Decision SECTION T N, R E PARCEL NO.: 0 _ _ - _ _ - _ _ _ _ _ _ _ _ _ _<br />
Hearing Advertised Dates: OWNER:<br />
Receipt No. Fee Date TOWN <strong>OF</strong>:<br />
<strong>FOR</strong> <strong>OF</strong>FICE USE ONLY
<strong>PETITION</strong> <strong>FOR</strong> <strong>GRANT</strong> <strong>OF</strong> <strong>VARIANCE</strong> – PAGE 2<br />
(b) No Harm to Public Interests<br />
A variance may not be granted which results in harm to public interests. In applying<br />
this test, the Board of Adjustment must consider the impacts of the proposal and the<br />
cumulative impacts of similar projects on the interests of the neighbors, the entire<br />
community and the general public. These interests are listed as objectives in the<br />
purpose statement of an ordinance and may include:<br />
• Public health, safety and welfare<br />
• Water quality<br />
• Fish and wildlife habitat<br />
• Natural scenic beauty<br />
• Minimization of property damages<br />
• Provision of efficient public facilities and utilities<br />
• Achievement of eventual compliance for nonconforming uses, structures and lots<br />
• Any other public interest issues<br />
A variance will not be contrary to the public interest because:<br />
(c) Unnecessary hardship<br />
An applicant may not claim unnecessary hardship because of conditions which are selfimposed<br />
or created by a prior owner (for example, excavating a pond on a vacant lot<br />
and then arguing that there is no suitable location for a home). Courts have also<br />
determined that economic or financial hardship does not justify a variance. When<br />
determining whether unnecessary hardship exists, the property as a whole is<br />
considered rather than a portion of the parcel. The property owner bears the burden<br />
of proving unnecessary hardship.<br />
For an area variance, unnecessary hardship exists when compliance would unreasonably<br />
prevent the owner from using the property for a permitted purpose (leaving the<br />
property owner without any use that is permitted for the property) or would render<br />
conformity with such restrictions unnecessarily burdensome. The board of adjustment<br />
must consider the purpose of the zoning restriction, the zoning restriction’s effect<br />
on the property, and the short-term, long-term and cumulative effects of a variance<br />
on the neighborhood, the community and on the public interests.<br />
Unnecessary hardship is present because:<br />
4) A non-refundable $450.00 fee payment to defray the cost of publishing the legal notice<br />
and mailing to all interested parties.<br />
AUTHORIZATION <strong>FOR</strong> INSPECTION:<br />
I hereby authorize the Zoning Administrator to enter upon the premises for which this<br />
petition is made at any reasonable time for all purposes of inspection related to this<br />
petition.<br />
CERTIFICATION:<br />
I hereby certify that all the above statements and attachments submitted hereto are true<br />
and correct to the best of my knowledge and belief.<br />
SIGNATURE <strong>OF</strong> <strong>PETITION</strong>ER/AGENT: DATE:<br />
SCHEDULING:<br />
This petition will be scheduled for the next available <strong>Door</strong> <strong>County</strong> Board of Adjustment<br />
meeting. Approximately two weeks prior to that meeting, a legal notice will be mailed to you<br />
providing further information regarding the time and location of the meeting. It is<br />
recommended that the petitioner attend the Board of Adjustment meeting to present the case and<br />
to answer any questions the Board of Adjustment may ask. If you are unable to attend the<br />
meeting, you may want to have your attorney or contractor present on your behalf.


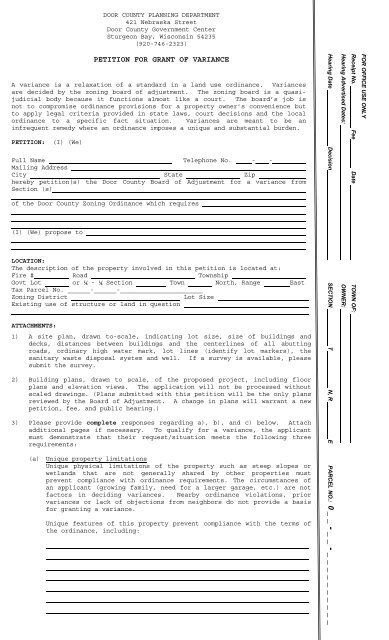

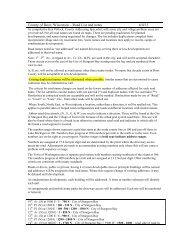
![A Guide to the Control and Management of Invasive Phragmites [PDF]](https://img.yumpu.com/19126786/1/190x190/a-guide-to-the-control-and-management-of-invasive-phragmites-pdf.jpg?quality=85)
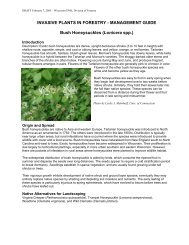
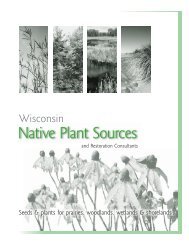
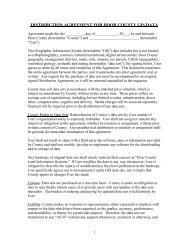
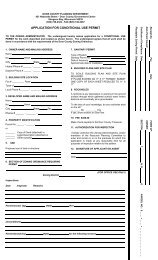
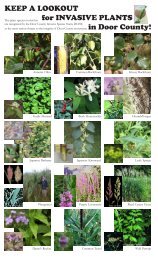
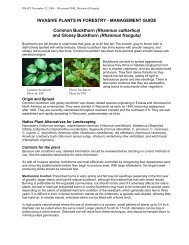
![Homeowner's Guide to Japanese Knotweed Control [PDF]](https://img.yumpu.com/19126766/1/190x245/homeowners-guide-to-japanese-knotweed-control-pdf.jpg?quality=85)
