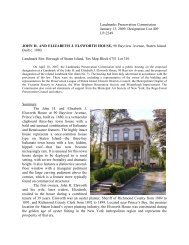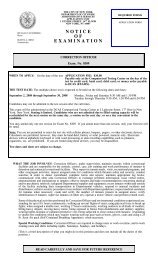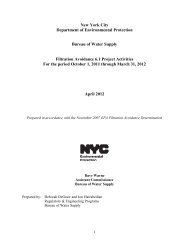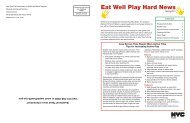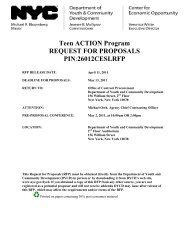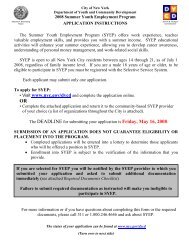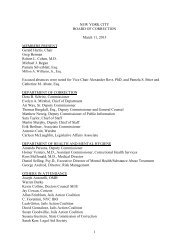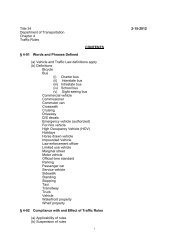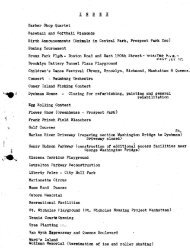Project Description v1.5 - NYC.gov
Project Description v1.5 - NYC.gov
Project Description v1.5 - NYC.gov
You also want an ePaper? Increase the reach of your titles
YUMPU automatically turns print PDFs into web optimized ePapers that Google loves.
<strong>Project</strong> <strong>Description</strong> Guideline –<br />
LUR Form Item 3<br />
Version: 1.6<br />
<strong>Project</strong> <strong>Description</strong> Standard<br />
Version: 1.6<br />
Purpose<br />
The purpose of the <strong>Project</strong> <strong>Description</strong> Guideline (Item 3 on the LR Form) is to direct applicants to<br />
provide sufficient descriptive information about any discretionary or ministerial land use action and any<br />
development project that would be facilitated by the application. The <strong>Project</strong> <strong>Description</strong> is a document<br />
which conveys information in written form to the Department of City Planning, the City Planning<br />
Commission, local Community Boards, elected officials and the general public. As such, it is imperative<br />
that the <strong>Project</strong> <strong>Description</strong> is clear, concise and covers all pertinent information.<br />
When to Use<br />
The <strong>Project</strong> <strong>Description</strong> is a required component of most land use applications for discretionary or<br />
ministerial actions filed with the Department of City Planning. DCP will confirm application<br />
requirements with the applicant and applicant’s representatives at the Interdivisional Meeting.<br />
Key Terms<br />
The following terms are used throughout DCP application standards, and applicants should use these<br />
terms when describing their proposed project.<br />
• <strong>Project</strong> Area: refers to all property that would be subject to the proposed actions.<br />
• Development Site: refers to all property to be improved as part of the specific development<br />
proposed by the applicant, which the land use actions are proposed to facilitate.<br />
Typically, the Development Site and the <strong>Project</strong> Area will comprise the same property or<br />
properties, unless the application is requesting a Zoning Map Amendment covering an area<br />
greater than an applicant’s property, or a large-scale special approval involving multiple tax lots.<br />
In these cases, the Development Site may be one of several tax lots within the broader <strong>Project</strong><br />
Area.<br />
• Lot or Zoning Lot: A lot or zoning lot is a tract of land comprising a single tax lot or two or<br />
more adjacent tax lots within a block. An apartment building on a single zoning lot, for<br />
example, may contain separate condominium units, each occupying its own tax lot.<br />
Similarly, a building containing a row of townhouses may occupy several separate tax lots<br />
within a single zoning lot, or two or more detached homes on one zoning lot may each have<br />
its own tax lot.<br />
The zoning lot is the basic unit for zoning regulations and may be subdivided into two or<br />
more zoning lots, and two or more adjoining zoning lots on the same block may be merged,<br />
provided that all resulting zoning lots comply with applicable regulations.<br />
• Surrounding Area: refers to an area approximately 600 feet beyond the edge of the<br />
<strong>Project</strong> Area boundary.<br />
Modified: 6/13/2013 9:22:22 AM 1 Last modified by: David Parish
<strong>Project</strong> <strong>Description</strong> Guideline –<br />
LUR Form Item 3<br />
<strong>Project</strong> <strong>Description</strong> Overview<br />
Version: 1.6<br />
In creating the <strong>Project</strong> <strong>Description</strong>, the applicant must provide a clear explanation of the action(s)<br />
requested and the reason(s) for each action. The guidelines presented here provide an organized<br />
outline of required information to ensure that all essential information is included, and to facilitate review<br />
of the application. The <strong>Project</strong> <strong>Description</strong> consists of two elements:<br />
1. On the Land Use Application Form, the applicant shall provide a short, approximately 300-word,<br />
description of the proposed project, the needed land use actions, and any development that<br />
would be facilitated by the land use actions. This can be the same description as the one<br />
prepared for the Pre-Application Statement, if the project has not changed since the description<br />
was submitted.<br />
2. A detailed <strong>Project</strong> <strong>Description</strong> shall be attached to the application as “Attachment 3”. An outline<br />
of the “Attachment 3” follows below, and a template is available in Microsoft Word on the DCP<br />
website. The <strong>Project</strong> <strong>Description</strong> must be written in narrative form, using full sentences and<br />
paragraphs.<br />
Land Use Form Summary Statement – (on the Land Use Application)<br />
The space on the LR Form should be used to provide a concise one or two sentence summary (approx.<br />
300 characters) of the proposed project: the location, the zoning districts, and the reason for the<br />
proposal. If the proposed project is intended to facilitate a development project, include how it would<br />
facilitate the development, and the specifics of the development, as concisely as possible. For example:<br />
Sample<br />
The Octave Development Corporation proposes the rezoning of two underutilized blocks in<br />
Symphony Valley, in the Borough of WQXR, CD 32, from an M1-3 district to an R5A district with<br />
a C1-1 overlay. The proposed zoning map change would facilitate the development of not-forprofit<br />
senior musician housing building with retail stores on the ground floor. The proposed<br />
building would not be allowed under the existing M1-3 district. (67 words)<br />
Attached Detailed <strong>Project</strong> <strong>Description</strong> – “Attachment 3”<br />
It is strongly suggested that the applicant follow the outline listed below. A template is also<br />
available in Microsoft Word format, and includes the following headings with appropriate content to<br />
be included under each heading. The <strong>Project</strong> <strong>Description</strong> must be written in narrative form, using<br />
full sentences and paragraphs.<br />
1. Introduction<br />
• State the applicant’s name.<br />
• Identify the location of the proposed project, including the number of blocks, and the<br />
current and proposed zoning.<br />
Modified: 6/13/2013 9:22:22 AM 2 Last modified by: David Parish
<strong>Project</strong> <strong>Description</strong> Guideline –<br />
LUR Form Item 3<br />
Version: 1.6<br />
• Include a summary description of the action or actions requested as part of the application.<br />
• If the proposed actions are intended to facilitate a related development project, identify the<br />
development, and explain how the land use action would facilitate such development.<br />
• Identify any other actions associated with this proposal, either as part of this application or<br />
apart from this application (BSA Variances, for example).<br />
• FOR CITY MAP CHANGE: Name the applicant(s), the proposed change to the City Map,<br />
and its purpose. To describe the changes to the City Map use language from the titles of<br />
the Application Map and Area Map. For example: The applicant is proposing a change to<br />
the City Map involving the elimination, discontinuance and closing of 1 st Avenue between<br />
2 nd Street and 3 rd Street; the establishment of 4 th Avenue between Jones Street and Grace<br />
Street; and the establishment of parkland on 2 nd Street between Highland Avenue and<br />
Lowland Place.<br />
2. Background<br />
• Describe any land use action approvals that affect the proposed <strong>Project</strong> Area. Land use<br />
actions that are relevant include recent DCP-initiated re-zonings and recent landmark<br />
designations or landmark district designations.<br />
Any land use action approvals are relevant.<br />
Actions within a minimum 600’ radius beyond the <strong>Project</strong> Area boundary, as shown<br />
on the Area Map should be described.<br />
DCP’s website can be used to learn a great deal of information about recent<br />
actions in the surrounding 600’. The Land Use Application Tracking application or<br />
LUCATS can provide information about applications in the surrounding area.<br />
LUCATS can be accessed here:<br />
http://a030-lucats.nyc.<strong>gov</strong>/lucats/welcome.aspx<br />
Additionally, to find City Planning Commission reports for specific, known projects<br />
from the recent past, applicants can use the CPC Report page on DCP’s website:<br />
http://a030-cpc.nyc.<strong>gov</strong>/html/cpc/index.aspx<br />
• Describe any prior approvals and/or land use actions that affect the proposed project,<br />
including previous actions by the City Planning Commission, the Board of Standards and<br />
Appeals or other City, State or Federal agencies.<br />
• Include any other pertinent background information deemed necessary.<br />
3. <strong>Description</strong> of the Surrounding Area<br />
• Define broadly where in <strong>NYC</strong> the <strong>Project</strong> Area is located by stating the Borough,<br />
Community District, and any neighborhood names that are commonly used.<br />
The neighborhood is defined as at least a 600 foot radius from the outer boundary<br />
of the project area, or rezoning area.<br />
Significant neighborhood features, resources, amenities, or employers just outside<br />
of the 600’ radius should also be noted.<br />
• Describe the existing land uses in the immediate surrounding area (600’ minimum) around<br />
the proposed <strong>Project</strong> Area.<br />
Modified: 6/13/2013 9:22:22 AM 3 Last modified by: David Parish
<strong>Project</strong> <strong>Description</strong> Guideline –<br />
LUR Form Item 3<br />
Version: 1.6<br />
• Describe the prevailing built form (apartment buildings, rowhouses, small detached<br />
homes, etc), number of floors (typical), and major land uses<br />
• Include a description of the following:<br />
Major thoroughfares<br />
Mass Transit, including subway lines, station names and nearby bus service<br />
Major institutions, including medical facilities, and schools<br />
Open space, parks, and other notable features<br />
Other pertinent information as necessary (Landmarks, Historic Districts, major<br />
buildings, waterfront, etc)<br />
• Briefly describe the existing zoning districts within which the <strong>Project</strong> Area is located.<br />
• Describe any zoning special districts, designated Inclusionary Housing Areas, FRESH<br />
areas, and other special zoning/policy areas (Urban Renewal areas, or Industrial Business<br />
Zones) in which the <strong>Project</strong> Area is located.<br />
4. <strong>Description</strong> of the Proposed <strong>Project</strong> Area<br />
• Define specifically where in the Borough or neighborhood the <strong>Project</strong> Area is located by<br />
using street names and intersections, tax blocks and addresses.<br />
• Describe the existing land uses in the proposed <strong>Project</strong> Area.<br />
• Describe the prevailing built form (apartment buildings, rowhouses, small detached<br />
homes, etc), number of floors (typical), and any major land uses.<br />
• Be sure to include details of the existing conditions on properties affected by the proposed<br />
land use action, whether under the applicant’s control or not.<br />
• Indicate the existing land uses within each zoning district, with regard to use, bulk and<br />
height of buildings.<br />
• Include a discussion of similar concerns for adjacent properties and properties across the<br />
street from the <strong>Project</strong> Area.<br />
• FOR CITY MAP CHANGE, also include the following:<br />
• Describe any and all pertinent technical attributes of the street(s) in question. Include<br />
street width, traffic direction, ownership, etc.<br />
• Describe the existing conditions adjacent to and/or underlying the subject street.<br />
5. <strong>Description</strong> of Proposed Development Site (if different than the <strong>Project</strong> Area)<br />
Modified: 6/13/2013 9:22:22 AM 4 Last modified by: David Parish
<strong>Project</strong> <strong>Description</strong> Guideline –<br />
LUR Form Item 3<br />
Version: 1.6<br />
• Adequately and thoroughly describe the borough, tax blocks and tax lots within the<br />
proposed Development Site.<br />
• If the Development Site is on a zoning lot that contains multiple tax lots, please explain.<br />
• Mention any relevant addresses if applicable, or helpful to the reader.<br />
• Describe the existing built conditions of the zoning lot(s) that is the proposed Development<br />
Site (if different than the <strong>Project</strong> Area).<br />
• The Development Site description shall include a discussion of:<br />
Size of the zoning lot(s), in square feet or acres<br />
Existing land uses of buildings on the proposed development site<br />
Previous land uses if relevant (for example, for properties with vacant buildings)<br />
Existing bulk (FAR, floor area in SF, number of units)<br />
Existing height (number of stories, building height)<br />
Existing open space (yards, courts, open space ratios/ lot coverage)<br />
Existing number of parking spaces<br />
Existing driveway and curb cut locations and dimensions of curb cuts, as well as<br />
distance between existing curb cuts and the nearest intersection<br />
Approximate year(s) the building(s) was constructed (or enlarged, or extended),<br />
Street(s) upon which the zoning lot(s) front, the street(s) which bound the site, and<br />
the width of those streets, or whether they are narrow or wide (as appropriate)<br />
Other pertinent information, as necessary.<br />
6. <strong>Description</strong> of the Proposed Development<br />
• Describe in detail the development/construction/enlargement/conversion/change of<br />
use/extension, etc. that the applicant is proposing on the Development Site<br />
• Why is the applicant proposing this development?<br />
• Where on the zoning lot is this proposed development to be located?<br />
• The description of the proposed development shall include:<br />
Proposed land uses<br />
Proposed bulk (FAR, total floor area in SF, floor area per use, number of units)<br />
Proposed height (number of stories, height of building, setbacks)<br />
Proposed open space (yards, courts, open space ratios/ lot coverage)<br />
Proposed number of parking spaces<br />
Proposed driveway and curb cut locations and dimensions of curb cuts, as well as<br />
distance between existing curb cuts and the nearest intersection.<br />
Other pertinent information, as necessary<br />
Modified: 6/13/2013 9:22:22 AM 5 Last modified by: David Parish
<strong>Project</strong> <strong>Description</strong> Guideline –<br />
LUR Form Item 3<br />
Version: 1.6<br />
• If the development is/will be within an existing/proposed Inclusionary Housing designated<br />
area, and the applicant intends to provide/preserve affordable housing pursuant to the<br />
City’s IH Program, please describe the proposal.<br />
7. Action(s) Necessary to Facilitate the <strong>Project</strong><br />
• Describe the action(s) required to facilitate the proposed project. If there is more than one<br />
action requested, list them all and describe each one accordingly.<br />
For example, in addition to the zoning map amendment, there may be a zoning text<br />
amendment to establish an Inclusionary Housing designated area or an MX district,<br />
Special Permit, street mapping or de-mapping, etc.<br />
• Explain the rationale for the proposed land use actions.<br />
• Where applicable, fully describe the extent to which the proposed development complies<br />
and conforms to the applicable proposed district regulations/requested actions.<br />
• For a zoning map amendment, indicate the proposed zoning districts. Compare the<br />
proposed zoning, or proposed actions with what is permissible today, and explain why the<br />
proposed zoning districts are appropriate.<br />
• If the application requires a Zoning Text Amendment include the section numbers for the<br />
relevant sections and explain why the proposed text amendment is appropriate.<br />
• If an application involves a Certification, Authorization or Special Permit:<br />
Provide the Section of the Zoning Resolution pursuant to which the action is<br />
requested<br />
Provide the Sections the requested actions seeks to modify or waive<br />
Describe the type of waiver (use, bulk: height, FAR, other, etc)<br />
Describe what portion of the building or zoning lot the waiver affects<br />
Discuss why the waiver is necessary relative to the Zoning requirements<br />
Quantify the extent of the modification that would be needed under the waiver<br />
requested. (For example, a waiver for the height of a building may increase<br />
allowed height by 20 additional feet)<br />
• Describe any other actions needed pursuant to any other City, State or Federal agency.<br />
8. Conclusion<br />
• Summarize the <strong>Project</strong> <strong>Description</strong> and explain why the proposed land use actions are<br />
required in order to facilitate the project and/or any development proposed.<br />
Modified: 6/13/2013 9:22:22 AM 6 Last modified by: David Parish
<strong>Project</strong> <strong>Description</strong> Guideline –<br />
LUR Form Item 3<br />
Version: 1.6<br />
• Explain how the proposed action is consistent with existing or projected land uses and<br />
zoning in the area and general public policy.<br />
• Describe how the proposed project would promote public health and safety, facilitate<br />
economic development or provide other public benefits.<br />
Exceptions<br />
Most land use applications filed with the Department of City Planning are required to include a <strong>Project</strong><br />
<strong>Description</strong> that contains the information described above, and should be presented as in the outline<br />
described above. DCP will confirm application requirements with the applicant and applicant’s<br />
representatives at the Interdivisional Meeting.<br />
For More Information<br />
See attached Detailed <strong>Project</strong> <strong>Description</strong> Guideline Template.<br />
Related Documents<br />
The following relevant documents are related to this standard:<br />
Document <strong>Description</strong><br />
LUR Item 3 Template<br />
Revision History<br />
Detailed <strong>Project</strong> <strong>Description</strong> Template for the LU Attachment 3: <strong>Project</strong> <strong>Description</strong><br />
Date Version <strong>Description</strong> Author<br />
11/2/11 1 Guidelines for <strong>Project</strong> <strong>Description</strong> Item 3 LR Form Beth Lebowitz<br />
2/8/12 1.1 Revisions David Parish<br />
06/07/12 1.2 Revisions and edits following Standards Forum David Parish<br />
06/11/12 1.3 Revisions following SME review David Parish<br />
06/26/12 1.4 Revisions for City Map Change Actions Irene Sadko/David Parish<br />
03/13/2013 1.5 Revisions to change titles in sections 3 &4 David Parish<br />
06/13/13 1.6 Edit to fix mistake D. Parish<br />
Modified: 6/13/2013 9:22:22 AM 7 Last modified by: David Parish



