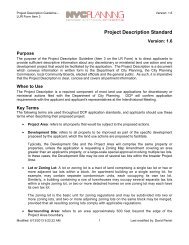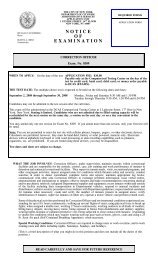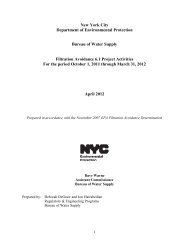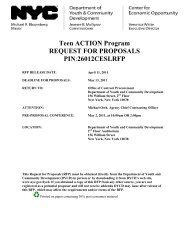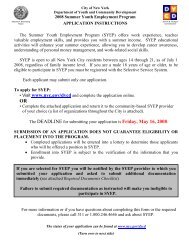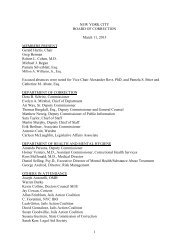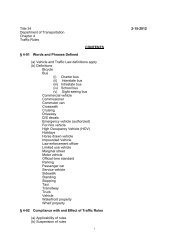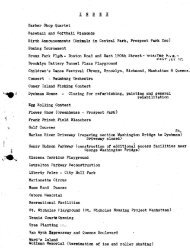Landmarks Preservation Commission January 13, 2009 ... - NYC.gov
Landmarks Preservation Commission January 13, 2009 ... - NYC.gov
Landmarks Preservation Commission January 13, 2009 ... - NYC.gov
Create successful ePaper yourself
Turn your PDF publications into a flip-book with our unique Google optimized e-Paper software.
<strong>Landmarks</strong> <strong>Preservation</strong> <strong>Commission</strong><br />
<strong>January</strong> <strong>13</strong>, <strong>2009</strong>, Designation List 409<br />
LP-2249<br />
JOHN H. AND ELIZABETH J. ELSWORTH HOUSE, 90 Bayview Avenue, Staten Island.<br />
Built c. 1880.<br />
Landmark Site: Borough of Staten Island, Tax Map Block 6751 Lot 310<br />
On April 10, 2007, the <strong>Landmarks</strong> <strong>Preservation</strong> <strong>Commission</strong> held a public hearing on the proposed<br />
designation as a Landmark of the John H. and Elizabeth J. Elsworth House, 90 Bayview Avenue, and the proposed<br />
designation of the related Landmark Site (Item No. 7). The hearing had been duly advertised in accordance with the<br />
provisions of the law. There were six speakers, including a representative of the owner of the building and<br />
representatives for the <strong>Preservation</strong> League of Staten Island, Historic Districts Council, the Metropolitan Chapter of<br />
the Victorian Society in America, the West Brighton Restoration Society and Westerleigh Improvement. The<br />
<strong>Commission</strong> also received statements of support from the Municipal Art Society of New York, the Rego-Forest<br />
<strong>Preservation</strong> Council and others.<br />
Summary<br />
The John H. and Elizabeth J.<br />
Elsworth House at 90 Bayview Avenue,<br />
Prince’s Bay, built ca. 1880, is a vernacular<br />
clapboard three-bay town house with a<br />
bold and unusual combination of Italianate<br />
and Renaissance features. The highly intact<br />
house represents a once-common house<br />
type on Staten Island—the three-bay<br />
Italianate town house with a low, hidden,<br />
hipped roof—that has now become<br />
increasingly rare. It is unusual for this town<br />
house design to be deployed in a rural<br />
setting, with severe frontality and dramatic<br />
height. It also features a distinctive secondfloor<br />
window with a triangular pediment<br />
and the large curving pediment above the<br />
cornice, which is a feature more typically<br />
found on commercial structures.<br />
The first owners, John H. Elsworth<br />
and his wife, later widow, Elizabeth,<br />
resided in the house during a combined<br />
tenure of 39 years. Elsworth was an oyster planter, Sheriff of Richmond County from 1889 to<br />
1891, and Richmond County Clerk from 1892 to 1899. Located near Prince’s Bay, the premier<br />
location for Staten Island’s oyster planting industry, the Elsworth House was constructed during<br />
the golden age of oyster fishing in the New York metropolitan region and represents the<br />
prosperity of that era.
DESCRIPTION AND ANALYSIS<br />
Prince’s Bay<br />
Prince’s Bay, a few miles east of the southern tip of Staten Island, is a gently curving<br />
inlet of the Raritan Bay. Its brackish waters are created by the joining of the fresh waters of the<br />
Raritan River, the Arthur Kill, and Lemon Creek, with the salt waters of the Atlantic Ocean.<br />
Long before Europeans settled on Staten Island, Native Americans knew the inlet as a fine<br />
fishing ground, especially for its shellfish, both clams and oysters. By the 19th century, Prince’s<br />
Bay had become the focal point of a major oyster industry. Prince’s Bay oysters were sought out<br />
by discerning diners throughout the nation and even as far away as London, England. 1<br />
It is not known who gave Prince’s Bay its name, or exactly when. The name appears on<br />
maps created during the American Revolution. The inlet may be named for the Prince of Orange<br />
(1650-1702), the Dutch soldier-prince who ascended the throne of England as William III in<br />
1689. He and his wife Mary ruled England as joint sovereigns. 2<br />
The community known today as Prince’s Bay, with its high rolling streets and views of<br />
the bay, is one of Staten Island’s more scenic and historically interesting areas. It is bounded on<br />
the east by Wolfe’s Pond Park and on the west by Pleasant Plains and Mount Loretto, a Roman<br />
Catholic institution. Lemon Creek winds through the community on its way to the bay. The<br />
former Red Bank Lighthouse, on its high bluff at the edge of Mount Loretto’s property, marks<br />
the western point of the bay. Seguine Point is the eastern point.<br />
Amboy Road, the main thoroughfare connecting the South Shore with the rest of Staten<br />
Island, runs east and west through Prince’s Bay. In the colonial period it was known as the<br />
King’s Highway. Joined with Richmond Road at its eastern end, it runs the length of Staten<br />
Island from Tompkinsville on the east coast to the southernmost tip at Tottenville. In the vicinity<br />
of Prince’s Bay, Amboy Road in 1873 was said to be paved with compacted oyster shells. 3 The<br />
Staten Island Railroad, completed in 1860, runs for much of its length nearly parallel to Amboy<br />
Road. The Prince’s Bay Station was opened in 1860 near today’s Seguine Avenue (formerly<br />
known as Prince’s Bay Road) just south of Amboy Road. In 1878 a visitor described his visit to<br />
Prince’s Bay:<br />
From the station a pretty lane, with hawthorn hedges at each side, leads to the<br />
fishing settlement, which is celebrated for its oyster beds.. . . . . At the settlement,<br />
off which a fleet of schooners and sloops was at anchor, salty-looking men, with<br />
red and freckled faces, were coming to and from the boats with baskets of freshly<br />
gathered clams. A Prince’s Bay clam, when the shell is still wet with brine, is a<br />
delicacy not to be hastily spoken of; it is more than delicious, and we kept the<br />
captain of an old tavern by the water-side busy for some time. The captain was a<br />
tall, thin, loosely jointed man, who opened each bivalve with a constant smile,<br />
and occasional nods of the head. 4<br />
Seguine Avenue ends at the eastern edge of Prince’s Bay on Seguine Point. By 1870 the<br />
point had been purchased by the Johnson brothers, who created a dental works, later known as<br />
S.S. White Dental Manufactory. Earlier in the 19th century the Seguine family had established a<br />
dock and palm oil factory there at the water’s edge. The Seguines were farmers as well as factory<br />
owners. 5 In the 1790 census the Joseph Seguine household included three slaves. 6<br />
Lemon Creek is fed by natural springs north of Amboy Road. Its estuary provided a<br />
protected harbor for oystermen’s boats. 7 The Lemon Creek estuary today provides a harbor for<br />
fishermen and small pleasure craft of many types.<br />
2
The small gathering of houses, a few stores and a post office near the train station became<br />
known as the Prince’s Bay neighborhood. In 1872 the village of Prince’s Bay was described as<br />
“neat cottages, surrounded with charming gardens embowered among groves and trees of a size<br />
and luxuriance suggestive of an origin anterior even to the time of the forgotten prince.” 8<br />
Oyster Planting<br />
Peter Johnson was probably the earliest European settler in the Prince’s Bay area. In the<br />
late 17th century he secured a colonial land patent that ran south from today’s Amboy Road<br />
down to the waterfront alongside Lemon Creek. 9 Johnson and most early South Shore residents<br />
were primarily farmers, but their land patents often included fishing rights. Several, but not all,<br />
of the 18 th -century residents in the Prince’s Bay area owned slaves, the Menee (Manee)<br />
household of ten people included two slaves, and the Vandyck household of twelve people<br />
included eight slaves. 10<br />
In the earliest times oysters were a main source of protein for many residents on Staten<br />
Island and throughout New York harbor. Oysters were so plentiful that they were available for<br />
all to take freely. They were the food of the common man. Only as they became scarce did<br />
oysters become delicacies for the rich and for special occasions. 11 In the first decades of the 18th<br />
century laws were enacted by New York and New Jersey to limit oyster harvesting. Access to the<br />
oyster beds was given to native residents only. By the early 19th century, with the development<br />
of annual dredging of the bay for oysters, the industry was threatened with extinction. 12 To meet<br />
the demand of New York’s growing population:<br />
local fishermen founded a different type of oyster industry. It consisted of<br />
importing partially grown oysters, termed ‘seed,’ from other areas, planting them<br />
on bottoms in the bay, growing them to three to four inches long (which took only<br />
one growing season if they were from Chesapeake Bay) and then marketing them.<br />
The first crew to import seed brought them from Chesapeake Bay in a schooner in<br />
the spring of 1825 and planted them on Round Shoal, a many-acre bed with firm<br />
sand bottom, off Prince’s Bay, Staten Island. The oysters grew well, and the crew<br />
recovered and sold them the next fall. In the ensuing years, this crew and others<br />
from Prince’s Bay, Perth Amboy, and Keyport joined in this endeavor. Within<br />
about 20 years various crews were importing as many as 300,000 bushels of seed<br />
oysters each year from late February to May from the James, York,<br />
Rappahannock, and Choptank rivers and Tangier Sound in Chesapeake Bay. <strong>13</strong><br />
Development of the oyster planting industry was a turning point in Staten Island history.<br />
It eclipsed farming in importance. A highly lucrative industry was born and the economy of the<br />
South Shore from Prince’s Bay to Tottenville was enriched. The golden age of the oyster<br />
industry ran from approximately 1880 to 1905.<br />
In the first decades of the 20th century, pollution of New York’s waterways necessitated<br />
the closing of the metropolitan area’s oysterbeds. Around 1916 outbreaks of typhoid fever were<br />
traced to oysters from the Lower Bay and the Kill van Kull. The New York Times carried<br />
numerous stories about the pollution of the Hudson River and all the coastal waters near New<br />
York City. Pollution was slower to reach Prince’s Bay, but by 1927 it had. “In 1927, the last of<br />
the Raritan Bay beds closed, marking the end of oystering in New York City. A New Yorker<br />
could no longer wade out or row out from shore and catch dinner. New York families could no<br />
longer earn a living harvesting the sea they lived next to.” 14<br />
3
John H. and Elizabeth J. Elsworth<br />
John H. Elsworth (1843-1899), an oyster planter and elected official, was the first owner<br />
of 90 Bayview Avenue. He was born in Bayonne, N.J. His father was William Elsworth, captain<br />
of a “coasting vessel” and a leading citizen of the town. 15 William Elsworth and his brothers<br />
were involved in all aspects of the oyster business: acquiring and planting seed, harvesting and<br />
selling oysters. Four simultaneous listings in <strong>NYC</strong> street directories of the 1880s read<br />
“oysters.” 16 The corporate name was J. & J. W. Elsworth, the initials of Joseph Elsworth (1830-<br />
1902) and James Watson Elsworth (1845-1916). Their boats were docked in Bayonne at the foot<br />
of 35th Street on the New York harbor side and at the foot of 25th Street on the Newark Bay<br />
side. In Manhattan their sales were conducted at the foot of Charles Street on the Hudson. 17 They<br />
also had boats and an oyster-packing house on Staten Island’s Lemon Creek. 18 In the fall of 1880<br />
the Lemon Creek plant packed 400 barrels of oysters a week for shipment to London. 19 In 1886<br />
the Elsworths shipped 30,000 bushels of seed oysters to California. 20 Joseph Elsworth was also a<br />
skillful skipper and yachtsman. 21 James Watson Elsworth was primarily an oyster dealer and<br />
businessman. 22 Philip Elsworth (1828-1909), another brother, was a designer of yachts. These<br />
three men were John H. Elsworth’s uncles.<br />
John was educated in Bayonne’s local schools. Early in life he became involved in the<br />
oyster-planting business with his uncles. 23 He came to live in Staten Island in 1877, the year of<br />
his marriage to Elizabeth Waters Jones (1849-1937). She was the daughter of James S. Jones, a<br />
farmer of Snow Hill, Maryland. The 1870 census for Worcester County, Maryland, shows the<br />
Jones family with daughter Elizabeth, aged 18, living in Snow Hill. Her father was apparently<br />
prosperous because there were numerous servants in the Jones household. 24 Snow Hill, on the<br />
Chesapeake Bay, was the home of many oystermen and a source of oyster “seed.” Oysterman<br />
Elsworth no doubt met his future wife on trips to Maryland. 25 John and Elizabeth Elsworth had<br />
no children. Elsworth purchased the half-acre lot that became 90 Bayview Avenue on April 7,<br />
1879. 26<br />
On Staten Island Elsworth was in partnership with oyster planter Peter Polworth. 27<br />
Polworth is listed in Staten Island directories under the heading “Oyster Dealers and Planters.” 28<br />
Like Elsworth, he resided on Bayview Avenue. The 1907 atlas shows “J and JW Ellsworth”<br />
(John’s uncles: Joseph and James Watson Elsworth) owning property on the east side of<br />
Bayview Avenue right beside Lemon Creek. This would have been where the uncles kept their<br />
oyster boats and equipment for use on Prince’s Bay and where the packing house was located.<br />
According to local historian Ira K. Morris, John Elsworth had participated in local<br />
politics since his youth in Bayonne. He became Sheriff of Richmond County on Jan. 1, 1889,<br />
after winning the nomination on the Republican ticket. He continued in office through 1891. “At<br />
the close of his official term Justice Cullen of the Supreme Court and the members of the<br />
Richmond County Bar...paid a high tribute to the manner in which Mr. Elsworth had performed<br />
his duties during his entire term.” 29 The following is an account of the sheriff removing squatters<br />
from the private land of a Republican leader named McRoberts:<br />
There were many battles and fence wars between McRoberts and the squatters.<br />
Sheriff Elsworth was called on the scene with a posse of deputies, and, after a<br />
battle, succeeded in evicting the squatters from the beach, and for many days the<br />
beach was under the protection of Sheriff Elsworth, who afterward handed Mr.<br />
McRoberts a bill for $1,600, including salaries for the deputies, for 100 days, and<br />
$250 for his own services. 30<br />
In 1892 Elsworth was elected Richmond County Clerk, an office he held with honor until<br />
his death in 1899. In 1897 he fell unconscious in front of the County Clerk’s office at<br />
4
Richmond. 31 He died at 90 Bayview Avenue. John and Elizabeth are buried in the Moravian<br />
Cemetery, New Dorp. 32<br />
After John’s death Elizabeth continued to live on Staten Island. The 1900 Census for<br />
Westfield indicates that she and her sister Emily Hopkins were living in Pleasant Plains on<br />
Church Street. 33 The 1907 atlas indicates that Elizabeth was still the owner of 90 Bayview<br />
Avenue. The 1920 Census indicates that two of her sisters were living with her there. All are<br />
listed as widows. Later in 1920 she sold the house to Spencer A. Jones.<br />
The Design of 90 Bayview Avenue<br />
The Elsworth House is a three-bay Italianate town house, built ca. 1880. It combines<br />
Italianate decorative features with Staten Island vernacular building traditions.<br />
The Italianate style appealed to the romantic sensibilities of mid-19 th -century Americans.<br />
The height of Italianate buildings and their elaborate decorative forms contrasted with the earlier<br />
massive forms of the Greek Revival style. The Italianate style was introduced to American<br />
builders by architect Alexander Jackson Davis (1803-1892). His book Rural Residences (1837)<br />
included designs for picturesque cottages in the Italianate style. The style became highly popular<br />
by the third quarter of the century. Later, designs in the Italianate style were available to local<br />
builders through plan books such as Bicknell’s Village Builder (1872). 34<br />
The dramatic trim of the Elsworth House, its pediments and brackets, are aspects of the<br />
Italianate style inspired by Italian Renaissance buildings, which in turn were forms inspired by<br />
Greek and Roman architecture. A prominent feature of the Elsworth House is the central,<br />
second-floor window with its triangular pediment. Such pediments were seen on imposing<br />
buildings in post-colonial America, such as the White House and other large public buildings.<br />
A second dramatic feature of the Elsworth House, the large curving pediment above the<br />
cornice, is usually found on commercial buildings. The house stands on a large sloping lot, back<br />
a considerable distance from the street. It is unusual to have a tall three-bay town house placed in<br />
a sparsely settled area. Its severe frontality and dramatic height, increased by the segmental<br />
pediment, suggest an urban setting where buildings are located adjacent to the street.<br />
The designer and builder of the Elsworth House are not known. 35 The rectangular threebay<br />
plan of the Elsworth House, its wood frame construction, and front porch of four columns,<br />
all reflect vernacular building traditions of Staten Island.<br />
Three-bay Italianate town houses of the 1880s are found throughout Staten Island. The<br />
most common type has a gable roof with the gable end facing the street. The second type, which<br />
is less common, has a low hip roof that is invisible from the street. The Elsworth House is of this<br />
second type; however, the unique placement on its lot and the bold combination of stylistic<br />
features make it stand out from the norm.<br />
Individual features of the Elsworth House are found in other Staten Island buildings. The<br />
Hamilton Park Cottage (ca. 1864), 105 Franklin Avenue (designated New York City Landmark)<br />
has Renaissance-style cornices for its second-floor windows. Triangular pediments were added<br />
to the windows of Sailors’ Snug Harbor’s front row dormitory buildings (designated New York<br />
City <strong>Landmarks</strong>) during their enlargement and remodeling in the 1880s. Richard Smyth, an<br />
English-born builder on the Snug Harbor staff, designed these additions. The Employee Cottages<br />
at Sailors’ Snug Harbor, also designed by Smyth and built ca. 1885, have features found on the<br />
Elsworth House: windows with segmental heads and the low, undecorated arches of the porch<br />
cornices.<br />
5
Later Owners<br />
Spencer A. Jones, an advertising copy writer, and Helen, his wife, owned the house for a<br />
little over a year during 1920-21. 36 Eugene Buhlman, a foreman at S.S. White Dental Co.,<br />
Prince’s Bay, and Katherine, his wife, owned the house from 1921 to 1930. Buhlman was born in<br />
Switzerland and immigrated to America in 1884. 37 Fred Schumacher and Mabel F. Schumacher,<br />
his wife, owned the house in the 1930s. 38 Homer E. Marshall, a realtor, and Eleanor E. Marshall,<br />
his wife, purchased the house on December 7, 1950. During their tenure it became a two-family<br />
house. Homer died in 1957 and Eleanor continued to live in the house until 1961. 39<br />
Chuck Wayne (1923-1997), an innovative jazz guitarist, was the owner and resident of 90<br />
Bayview Avenue from 1961 to 1991. He was born in Brooklyn and began a musical career at an<br />
early age. He made record albums and worked with Woody Herman and the George Shearing<br />
Quintet, becoming music director for Tony Bennett during the 1950s. He was prominent in the<br />
New York jazz scene and is noted for a distinctive swinging bebop style. Sought after as a<br />
teacher, he wrote instructional books. 40 Russell Powell, a restoration carpenter and president of<br />
Island Housewrights, and Gayle M. Powell, his wife, purchased the property on July 12, 1991 41<br />
and completed a comprehensive restoration of the house.<br />
Description<br />
90 Bayview Avenue is a two-story, three-bay clapboard town house with elegant<br />
Italianate trim. It has a four-columned single-story front porch. The house rests on a brick<br />
basement of medium height. A two-story wing of lower height is contiguous in the rear. The<br />
shallow hip roof is invisible from the street. The windows are large and trimmed with segmental<br />
heads and prominent segmental cornices. The clapboard is painted a light tan color and the trim<br />
is a darker tan. A bracketed cornice surrounds the house. Centered on the façade above the<br />
cornice is a dramatic segmental pediment.<br />
The Main Block: The main block of the house is rectangular, 22 by 32 feet.<br />
On the façade the porch is supported by four square beveled solid wood columns on high square<br />
bases and with square capitals. Above the capitals large console brackets reach up to hold the<br />
cornice, which conceals a Yankee gutter. Between the columns an elegant low-arched architrave<br />
crosses between the columns. The porch railing is composed of turned spindles. Six modern<br />
brick steps lead up to the porch.<br />
The double entrance door is in the right bay. A massive architrave (7½ inches wide)<br />
surrounds the doorway with its segmental head. A deep segmental cornice (or hood) extends out<br />
across the head. The double doors are of three panels. The lower panels are square and the<br />
middle are tall rectangles, while the upper glazed panels are curved at the top. The doors are<br />
painted dark green with tan panels and trim.<br />
The two windows to the left of the doorway are very tall, extending up to the height of<br />
the doorway and down to within six inches of the porch floor. Their surrounds are of medium<br />
width (4¾ inches) compared to the doorway. All windows have iron pintels but are without<br />
shutters. Each window has a segmental cornice. The sash are two-over-two. Aluminum storm<br />
windows protect the sash and both are painted dark green.<br />
On the second floor are three windows with segmental heads and two-over-two sash.<br />
These windows are of the same width as the first-floor windows, but one-third shorter. Each has<br />
a bracketed cornice. The cornices of the outer two windows are straight while the center cornice<br />
is gabled. Two brackets lift the cornices above the head of the window.<br />
The brackets of both house and porch are formed of two flowing curves, the top larger<br />
curve coming outwards, almost like a comma, and the smaller curve going inward at the bottom.<br />
This could be called a reverse-S curve. The architrave of the entablature is created with several<br />
6
horizontal moldings. The frieze is divided by curving brackets holding the cornice. Between the<br />
brackets the frieze is decorated with moldings in a rectangular shape simulating panels. The<br />
brackets are spaced irregularly to emphasize the large segmental cornice above the entablature.<br />
Within this segmental cornice is a solid round bull’s-eye decoration.<br />
The low hip roof has an unusual feature not visible from the street. The dramatic<br />
segmental pediment is not a simple parapet. Like a blind dormer, the area behind the cornice is<br />
enclosed with a segmental arched roof joined into the front hip.<br />
The south elevation is of three bays. On the first floor there are two windows with<br />
segmental heads, segmental cornices and bracketed sills. The third bay (nearest the rear of the<br />
house) contains a bay window. This bay window is composed of three sash. The larger center<br />
sash is parallel to the body of the house, and the narrower side windows are angled to create the<br />
bay. The bay window rests on a solid brick foundation. Moldings create rectangular recessed<br />
panels below the windows and a bracketed cornice is above the windows. Pilasters with simple<br />
bases and capitals mark the corners of the bay and where the bay joins the main block.<br />
The second floor has two windows directly above those of the first floor and with the<br />
same decoration. The second window is blind and shuttered. The third window, which is above<br />
the bay window, is a paired window with similar trim but without brackets below the sill.<br />
The north elevation of the main block is of two bays. Two windows like those of the<br />
south elevation are found on both the first and second floors. The windows of the two floors are<br />
spaced directly above one another. The first floor window nearest the façade is a blind shuttered<br />
window. The elevation has two metal conduits located just behind the porch and second bay.<br />
The west elevation of the main block is mostly hidden by the rear wing, but includes<br />
several courses of clapboard below the frieze. The southwest corner includes one second-floor<br />
window above the rear porch.<br />
The Rear Extension (16 x 17 feet): a rectangular wing, in the style and materials of the<br />
main block, and of original date to it, is joined flush on the rear (western) elevation. Its two-story<br />
height is lower than the main block.<br />
The south elevation of the wing is recessed from the main block and a one-story porch<br />
fills the recessed area. The eastern half of the original porch is filled in to create an interior<br />
space. One modern double six-paned window is centered in this enclosed space. The porch is<br />
supported with a corner column in the Italianate style like those of the front porch. A pair of<br />
brackets supports the cornice above the column. The porch floor is of modern brick. On the south<br />
wall of the wing is a modern door and to its left is a small rectangular window with leaded glass.<br />
Four brick steps lead up to the porch.<br />
The second floor of the south elevation has two windows with two-over-two sash<br />
trimmed in the manner of the main block’s windows. An entablature with bracketed and paneled<br />
cornice like that of the main block, but slightly smaller, surrounds the wing.<br />
The west elevation of the wing has only one window. It is a modern Anderson window<br />
and is on the second floor.<br />
The north elevation of the wing is flush with the main block and has two windows, one<br />
centered on each floor. They are trimmed in the style of the windows of the main block. The<br />
first-floor window is double. The second-floor window is single.<br />
The Site: The lot slopes upward from the street and levels off where the house stands<br />
about 40 feet away from the street. The house occupies the right half of the lot. At the rear near<br />
the lot line is a non-historic one-and-a-half-story workshop.<br />
7<br />
Report by<br />
Barnett Shepherd, Consultant
NOTES<br />
1<br />
Mark Kurlansky, The Big Oyster: History on the Half Shell (New York: Random House Trade Paperbacks, 2006),<br />
248.<br />
2 Holden’s Staten Island: The History of Richmond County, edited and compiled by Richard Dickenson (Staten<br />
Island, New York: Center for Migration Studies, 2002), 369.<br />
3 Richmond County Gazette, Oct. 9, 1873. Clipping in the Prince’s Bay file, Archives of the Staten Island Museum.<br />
4 W. H. Rideing, “A Spring Jaunt in Staten Island,” Harper’s Magazine, (Sept. 1878), 555. The “old tavern by the<br />
water-side”could be the Abraham Manee House, a designated New York City Landmark. It is a pre-Revolutionary<br />
War building facing the bay at Seguine Avenue and was originally the Seguine family homestead. In the 19th<br />
century it was for a time known as Purdy’s Hotel.<br />
5 Around 1837 Joseph H. Seguine built a Greek Revival house on high ground overlooking the Lemon Creek estuary<br />
and the bay. Its four-columned portico facing the bay provides extensive views of the Raritan Bay and the New<br />
Jersey highlands beyond. Today the Joseph H. Seguine House is a designated New York City Landmark.<br />
6 United States Census, 1790, Richmond County, Westfield, p. 232.<br />
7<br />
The name “Lemon Creek” may refer to the pollution of the creek caused by privies, which drained into it, and the<br />
waste on its banks discarded by fishermen.<br />
8 Richmond County Gazette, (Oct. 9, 1872).<br />
9 Map of Staten Island, Richmond County, N.Y. Showing the Colonial Land Patents from 1668 to 1721. Prepared<br />
under the direction of Frederick Skene, State Engineer and Surveyor, 1907. Copy in the Staten Island Historical<br />
Society Archives.<br />
10 United States Census, 1790, Richmond County, Westfield, pp. 229, 230, 232, 233. The Abrm. Cole Junr, John<br />
Marshall, James Johnson, Abrm. Johnson, Jacob Winant, Isaac Menee and Peter Winant houses are listed with no<br />
slaves, the Abrm. Cole Senr. Household included five slaves, Cornelius Cole and Abrm Menee both included two,<br />
Joseph Seguin and John Andervat both included three, John Marshall included seven.<br />
11 Kurlansky, 29.<br />
12<br />
Clyde L. MacKenzie, Jr., The Fisheries of Raritan Bay (New Brunswick, New Jersey: Rutgers University Press,<br />
1992), 30.<br />
<strong>13</strong> MacKenzie, 31.<br />
14 Kurlansky, 282 and MacKenzie, 148.<br />
15 Ira K. Morris, Morris’s Memorial History of Staten Island, New York (West New Brighton, Staten Island, New<br />
York: Published by the Author, 1900). v. II, p. 509.<br />
16 Trow’s New York City Directory, 1880-81, 1884-85, 1885-86, 1887-88.<br />
17<br />
Bayonne Centennial Historical Revue, 1861-1961 (Bayonne, New Jersey: Bayonne Centennial Committee), no<br />
pagination.<br />
18 MacKenzie, 78.<br />
19 MacKenzie, 63.<br />
20 Bayonne Centennial Historical Revue.<br />
21 Prominent Men of Staten Island, 189. (New York: A.Y. Hubbell, Publisher, 1893), 77.<br />
22 Trow’s New York City Directory, 1893-94, 394. Dates and other biographical information for the Elsworth<br />
brothers were provided in part by Richard Simpson from the archives of the Moravian Cemetery, Staten Island.<br />
23 Morris, v. II, p. 509.<br />
24 Population Schedules of the Ninth Census of the United States, 1870. Worcester County, Maryland, 2nd Election<br />
District. I thank Linda Cutler Hauck for locating this citation and other census records.<br />
8
25 Barnett Shepherd, “How Sandy Ground Began and Flourished,” from Sandy Ground Memories by Lois A. H.<br />
Mosley (Staten Island, New York: Staten Island Historical Society, 2003), 22-23.<br />
26 Richmond County, Office of the Register, Liber Deeds and Conveyances, Liber 128, p. 267.<br />
27<br />
Prominent Men, 77. After he came to Staten Island John H. Elsworth apparently was not part of his Bayonne<br />
uncles’ oyster business.<br />
28<br />
Trow’s Business and Residential Directory of the Borough of Richmond, New York (New York: Trow Directory,<br />
Printing and Bookbinding Co., 1898), 32.<br />
29 Prominent Men, 77.<br />
30 “Republican Leader Sued,” unidentified, undated newspaper clipping. Collection of Russell Powell.<br />
31 New York Times, Dec. 19, 1897.<br />
32 John H. Elsworth’s will is on file in the Surrogate’s Office, St. George. File P3020. Elizabeth is his sole<br />
beneficiary. Documents in the Surrogate’s file provide names of John’s uncles and an aunt and other descendants.<br />
33 Population Schedules of the Twelfth Census of the United States, 1900. Richmond County, Fifth Ward, Sheet 12.<br />
34 Daniel D. Reiff, Houses from Books: Treatises, Pattern Books, and Catalogs in American Architecture, 1733-<br />
1950: A History and Guide (University Park, Pennsylvania: Pennsylvania State University Press, 2000), 91-93. In<br />
Bicknell’s presentation Second Empire houses predominate, but they include Italianate features akin to those of the<br />
Elsworth House.<br />
35<br />
The post and beam construction with mortise and tenon found in the Elsworth House suggests a local vernacular<br />
builder.<br />
36 Richmond County, Office of the Register, Liber Deeds and Conveyances, Liber 510, p. 371 and Population<br />
Schedules of the Fourteenth Census of the United States, 1920. Richmond County, Fifth Ward, Sheet 9A.<br />
37 Richmond County, Office of the Register, Liber Deeds and Conveyances, Liber 545, p. 161, and Population<br />
Schedules of the Fifteenth Census of the United States, 1930. Richmond County, Fifth Ward, Sheet 1A.<br />
38 Richmond County, Office of the Register, Liber Deeds and Conveyances, Liber 704, p. 537.<br />
39<br />
Richmond County, Office of the Register, Liber Deeds and Conveyances, Liber 1142, p. 296, and interview with<br />
Russell Powell.<br />
40<br />
Richmond County, Office of the Register, Liber Deeds and Conveyances, Liber 1537, p. 71; Liber 1904, p. 263;<br />
Wikipedia; and www.billcrowbass.com.<br />
41 Richmond County, Office of the Register, Liber Deeds and Conveyances, Liber 3062 , p. 141.<br />
9
FINDINGS AND DESIGNATION<br />
On the basis of a careful consideration of the history, the architecture, and other features<br />
of this building, the <strong>Landmarks</strong> <strong>Preservation</strong> <strong>Commission</strong> finds that the John H. and Elizabeth J.<br />
Elsworth House has a special character and special historical and aesthetic interest and value as<br />
part of the development, heritage, and cultural characteristics of New York City.<br />
The <strong>Commission</strong> further finds that, among its important qualities the John H. and<br />
Elizabeth J. Elsworth House, constructed c. 1880, is significant for its architectural design as a<br />
vernacular clapboard three-bay town house with a bold and unusual combination of Italianate<br />
and Renaissance features; that the highly intact house represents a once-common house type on<br />
Staten Island, the three-bay Italianate town house with a low, hidden, hipped roof that has<br />
become increasingly rare; that it is made unusual through its town house designed deployed in a<br />
rural setting, its severe frontality and dramatic height; that is also features a distinctive second<br />
floor window with a triangular pediment and the large curving pediment above the cornice,<br />
which is a feature more typically found on commercial structures; that the first owners, John H.<br />
and Elizabeth J. Elsworth resided in the house for 39 years; that Elsworth was an oyster planter,<br />
Sheriff of Richmond County from 1889 to 1891 and Richmond County Clerk from 1892 to 1899;<br />
that the house is located near Prince’s Bay the premier location for Staten Island’s oyster<br />
planting industry and that the Elsworth House was constructed during the golden age of oyster<br />
fishing in the New York metropolitan region and represents the prosperity of that era.<br />
Accordingly, pursuant to the provisions of Chapter 74, Section 3020 of the Charter of the<br />
City of new York and Chapter 3 of Title 25 of the Administrative Code of the City of New York,<br />
the <strong>Landmarks</strong> <strong>Preservation</strong> <strong>Commission</strong> designated as a Landmark the John H. and Elizabeth J.<br />
Elsworth House, 90 Bayview Avenue, Borough of Staten island and designates Borough of<br />
Staten Island Tax Map Block 6751, Lot 310 as its Landmark Site.<br />
Robert. B. Tierney, Chairman<br />
Pablo E. Vengoechea, Vice-Chairman<br />
Diana Chapin, Christopher Moore, Margery Perlmutter,<br />
Elizabeth Ryan, Roberta Washington, <strong>Commission</strong>ers<br />
10
John H. and Elizabeth J. Elsworth House<br />
90 Bayview Avenue<br />
Staten Island<br />
Photo: Barnett Shepherd, 2008
John H. and Elizabeth J. Elsworth House<br />
New York City Tax Photo, c. 1940
John H. and Elizabeth J. Elsworth House<br />
Rear views<br />
Photos: Barnett Shepherd, 2008
John H. and Elizabeth J. Elsworth House<br />
Side Elevations<br />
Photos: Barnett Shepherd, 2008
John H. and Elizabeth J. Elsworth House<br />
Porch Details<br />
Photos: Barnett Shepherd, 2008
Manee Av<br />
160<br />
Block 6571<br />
Lot 310<br />
Excelsior Av<br />
Feet<br />
90<br />
Bayview Av<br />
Florence Pl<br />
JOHN H. AND ELIZABETH J. ELSWORTH HOUSE (LP-2325), 90 Bayview Avenue.<br />
Borough of Staten Island, Tax Map Block 6751, Lot 310.<br />
Designated: <strong>January</strong> <strong>13</strong>, 2008<br />
Map Legend<br />
Graphic Source: New York City Department of City Planning, MapPLUTO, Edition 06C, December 2006.<br />
Author: New York City <strong>Landmarks</strong> <strong>Preservation</strong> <strong>Commission</strong>, JM.<br />
Designated Landmark Site<br />
* Map elements may not be to scale.<br />
Percival Pl



