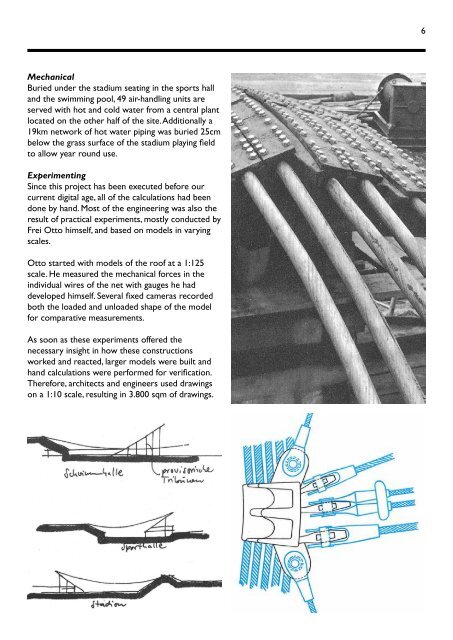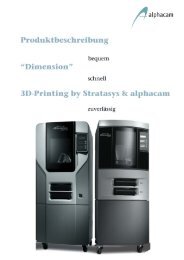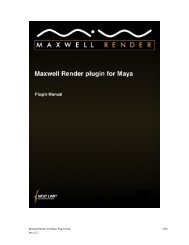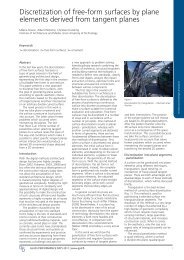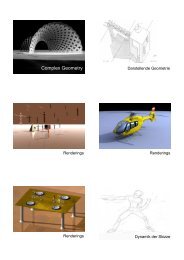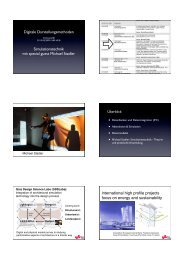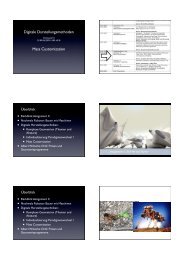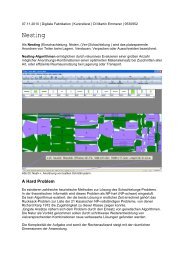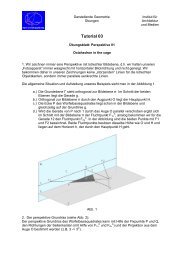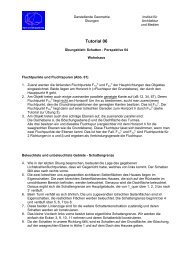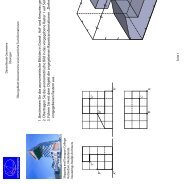Olympic Stadium - iam
Olympic Stadium - iam
Olympic Stadium - iam
You also want an ePaper? Increase the reach of your titles
YUMPU automatically turns print PDFs into web optimized ePapers that Google loves.
Mechanical<br />
Buried under the stadium seating in the sports hall<br />
and the swimming pool, 49 air-handling units are<br />
served with hot and cold water from a central plant<br />
located on the other half of the site. Additionally a<br />
19km network of hot water piping was buried 25cm<br />
below the grass surface of the stadium playing field<br />
to allow year round use.<br />
Experimenting<br />
Since this project has been executed before our<br />
current digital age, all of the calculations had been<br />
done by hand. Most of the engineering was also the<br />
result of practical experiments, mostly conducted by<br />
Frei Otto himself, and based on models in varying<br />
scales.<br />
Otto started with models of the roof at a 1:125<br />
scale. He measured the mechanical forces in the<br />
individual wires of the net with gauges he had<br />
developed himself. Several fixed cameras recorded<br />
both the loaded and unloaded shape of the model<br />
for comparative measurements.<br />
As soon as these experiments offered the<br />
necessary insight in how these constructions<br />
worked and reacted, larger models were built and<br />
hand calculations were performed for verification.<br />
Therefore, architects and engineers used drawings<br />
on a 1:10 scale, resulting in 3.800 sqm of drawings.<br />
6


