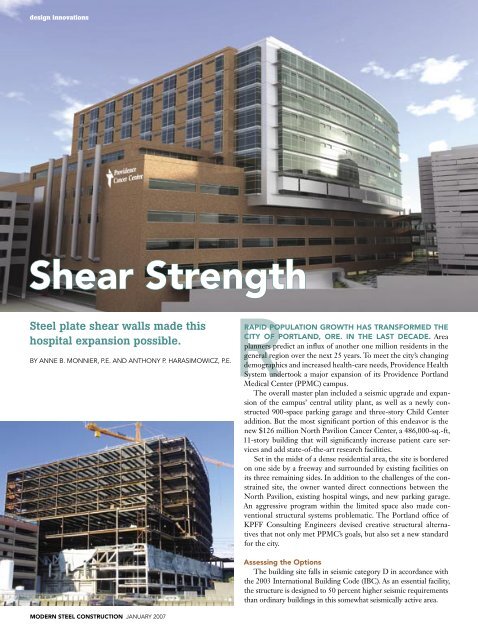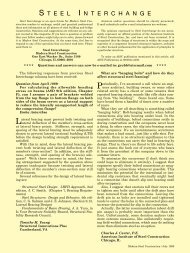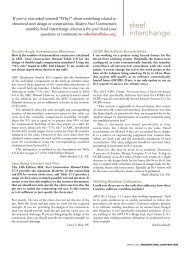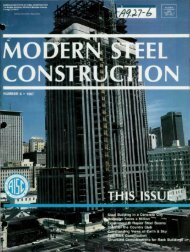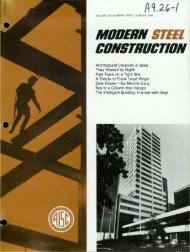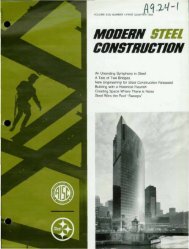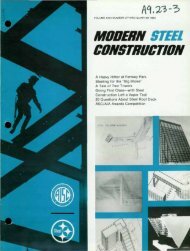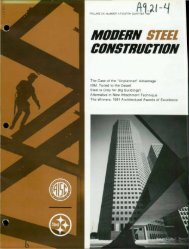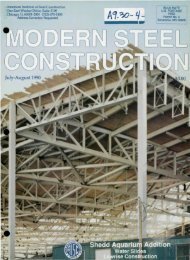Shear Strength - Modern Steel Construction
Shear Strength - Modern Steel Construction
Shear Strength - Modern Steel Construction
Create successful ePaper yourself
Turn your PDF publications into a flip-book with our unique Google optimized e-Paper software.
design innovations<br />
<strong>Shear</strong> <strong>Strength</strong><br />
<strong>Steel</strong> plate shear walls made this<br />
hospital expansion possible.<br />
BY ANNE B. MONNIER, P.E. AND ANTHONY P. HARASIMOWICZ, P.E.<br />
MODERN STEEL CONSTRUCTION JANUARY 2007<br />
RRAPID POPULATION GROWTH HAS TRANSFORMED THE<br />
CITY OF PORTLAND, ORE. IN THE LAST DECADE. Area<br />
planners predict an influx of another one million residents in the<br />
general region over the next 25 years. To meet the city’s changing<br />
demographics and increased health-care needs, Providence Health<br />
System undertook a major expansion of its Providence Portland<br />
Medical Center (PPMC) campus.<br />
The overall master plan included a seismic upgrade and expansion<br />
of the campus’ central utility plant, as well as a newly constructed<br />
900-space parking garage and three-story Child Center<br />
addition. But the most significant portion of this endeavor is the<br />
new $126 million North Pavilion Cancer Center, a 486,000-sq.-ft,<br />
11-story building that will significantly increase patient care services<br />
and add state-of-the-art research facilities.<br />
Set in the midst of a dense residential area, the site is bordered<br />
on one side by a freeway and surrounded by existing facilities on<br />
its three remaining sides. In addition to the challenges of the constrained<br />
site, the owner wanted direct connections between the<br />
North Pavilion, existing hospital wings, and new parking garage.<br />
An aggressive program within the limited space also made conventional<br />
structural systems problematic. The Portland office of<br />
KPFF Consulting Engineers devised creative structural alternatives<br />
that not only met PPMC’s goals, but also set a new standard<br />
for the city.<br />
Assessing the Options<br />
The building site falls in seismic category D in accordance with<br />
the 2003 International Building Code (IBC). As an essential facility,<br />
the structure is designed to 50 percent higher seismic requirements<br />
than ordinary buildings in this somewhat seismically active area.
Rendering courtesy Zimmer Gunsul Frasca Partnership<br />
By the time the structural engineers became involved, PPMC<br />
user groups and representatives had already defined the North<br />
Pavilion’s building program. The plan included a cancer treatment<br />
and research floor, a mechanical level, five patient floors, an outpatient<br />
clinic, 21 operating rooms, three linear accelerators, and two<br />
MRI units. Engineers originally proposed a lateral system composed<br />
of steel-braced frames for cost efficiency, but the number of<br />
frames required to resist the substantial seismic lateral loads did<br />
not work well with the established program layout.<br />
The second proposed system would have placed concrete shear<br />
walls around the elevators and stair shafts, since these areas were<br />
consistent vertically throughout the building. While the shear wall<br />
system met program requirements, staging the concrete work<br />
would have added nearly three months to the project schedule.<br />
A steel moment frame was also considered but, in order to meet<br />
seismic requirements, the building required interior moment<br />
frames as well as traditional perimeter moment frames. This<br />
option proved unfeasible, because the North Pavilion’s floor-tofloor<br />
heights had to align with those of the existing hospital, and<br />
the large amount of mechanical, electrical and plumbing infrastructure<br />
above the ceilings did not leave enough space for the<br />
deep interior frame beams. Furthermore, city code restrictions<br />
prohibited an increase in building height.<br />
Above: In locations where the code-prescribed aspect ratio of the<br />
steel plate panel was not naturally achieved, KPFF added intermediate<br />
horizontal boundary elements (HBEs) with wide-flange steel kickers<br />
between floor levels.<br />
Below: Welding details for connecting steel plate shear walls to the<br />
boundary elements.<br />
Exploring a New Solution<br />
Although there are currently few buildings in the United States<br />
with steel plate shear walls (SPSWs), engineers decided that this<br />
system was the right fit for PPMC. The advantages were clear.<br />
Stronger than braced frames, the system would not require as<br />
many walls, there would be no impact to the project schedule, and<br />
it would not affect the alignment between the new and existing<br />
buildings. In addition, fabrication of SPSWs is simpler, and tests<br />
across the globe show that SPSWs are among the best-behaving<br />
systems under seismic conditions.<br />
“We’re able to produce a high-performance seismic system<br />
without terribly sophisticated fabrication requirements,” explains<br />
Tim Fraser, chief engineer at Canron Western Constructors, Inc.<br />
“And because it’s a simpler fabrication, that helps lower costs and<br />
shorten the schedule.”<br />
Despite its benefits, the SPSW system produced its own challenges.<br />
In the spring of 2004, only early draft versions of the new<br />
2005 AISC Seismic Provisions for Structural <strong>Steel</strong> Buildings were<br />
available, and the system would technically not be adopted into<br />
code until the 2006 IBC. As a completely untested system in the<br />
City of Portland, engineers had to demonstrate shear wall behavior<br />
in earthquake conditions while meeting the higher code standards<br />
for essential facilities. The building stands at 160 ft, the maximum<br />
height limit allowed for SPSWs. Engineers had to convince the<br />
city’s structural advisory board of the system’s effectiveness before<br />
the city would approve its application.<br />
With limited information available on practical SPSW design<br />
and detailing, engineers contacted professors in the United States<br />
and Canada to obtain additional design and test data. (Note: AISC<br />
Design Guide 20: <strong>Steel</strong> Plate <strong>Shear</strong> Walls will be available in 2007<br />
and a short course on <strong>Steel</strong> Plate <strong>Shear</strong> Walls will be offered at the<br />
2007 NASCC: The <strong>Steel</strong> Conference.) They built a large ETABS WELDED CONN. OPTION SCHEDULE<br />
computer model of the SPSW system, including the plates as<br />
well as the beams and columns bounding the plates—i.e., vertical<br />
boundary elements (VBEs) and horizontal boundary elements<br />
(HBEs). Each plate panel was broken down into 10 diagonal strips<br />
to model plate tension field action. SPSW DETAIL-WELDED OPTION<br />
JANUARY 2007 MODERN STEEL CONSTRUCTION
<strong>Shear</strong> walls are strategically located around<br />
the stair and elevator shafts and at solid exterior<br />
walls in order to avoid penetrations from<br />
doors and windows.<br />
Designing for <strong>Strength</strong><br />
Large holes in the steel plates would<br />
compromise the system, composed of short<br />
wall segments, so doors and mechanical<br />
ductwork could not penetrate the walls.<br />
KPFF worked closely with the project<br />
architect, Zimmer Gunsul Frasca Partnership,<br />
to strategically place the plates at<br />
designated locations within the building,<br />
around the stair and elevator shafts, and at<br />
windowless perimeter areas.<br />
The theory behind the behavior of<br />
SPSWs in a seismic event is that the plate<br />
(web element) will experience large inelastic<br />
deformations, while the VBEs and<br />
HBEs must remain elastic. This also needs<br />
to be the case under forces generated by<br />
fully yielded webs. Thus the actual-versustheoretical<br />
plate yield strength becomes<br />
extremely important in the design of the<br />
system. Recent studies have shown that<br />
the ratio of expected yield stress to specified<br />
minimum yield stress, R y, for ASTM<br />
A36 plate material is 1.3 rather than 1.1,<br />
as specified in previous codes. These new<br />
findings significantly increase design loads<br />
on the system’s VBEs, anchors bolts, and<br />
foundations.<br />
MODERN STEEL CONSTRUCTION JANUARY 2007<br />
Engineers contemplated making the<br />
¼- to ½-in.-thick plates as thin as 1 /8 in.<br />
to help decrease the required strength of<br />
the rest of the system and save on project<br />
expenses. This idea was impractical from a<br />
construction standpoint, as concerns arose<br />
over such thin plates bending while being<br />
maneuvered in the field. Another potential<br />
problem was heat distortion from welding<br />
plates thinner than ¼ in. Engineers also<br />
investigated possible options using lower<br />
plate grades, as well as limiting the expectedto-specified<br />
yield stress ratio of A36 plates.<br />
However, neither of these options proved<br />
viable given the plate material available.<br />
HBE-to-VBE joint connections following<br />
FEMA 350’s prequalified WUF-<br />
W configuration for ordinary and special<br />
moment frames proved a cost-effective<br />
option. Additionally, the use of continuity<br />
plates was limited due to the stout VBE<br />
columns as large as W14×730.<br />
With the research level’s 18-ft floor-tofloor<br />
heights, the code-prescribed aspect<br />
ratio of the steel plate panel was not naturally<br />
achieved. KPFF resolved this discrepancy<br />
by adding intermediate HBEs with<br />
wide-flange steel kickers between floor levels.<br />
Beam and kicker placement became a<br />
coordinated effort with the MEP engineers<br />
to prevent interference with the mechanical,<br />
electrical, and plumbing systems.<br />
Erecting the System<br />
Meticulous pre-planning made the erection<br />
process go smoothly. With an aggressive<br />
construction schedule, nearly 7,500<br />
shop drawings for the 5,600-ton building<br />
were reviewed in just over 18 weeks.<br />
Turner <strong>Construction</strong> Company worked<br />
with all the disciplines during pre-construction<br />
to mitigate the complexity of<br />
aligning the panel plates, and spoke with<br />
other contractors who had worked on previous<br />
SPSW installations.<br />
“Once the plates were aligned and temporarily<br />
hung, the system went up quickly.<br />
It’s a truly viable shear wall solution and<br />
we would recommend the system to any<br />
contractor,” says Turner’s project executive,<br />
Jerry Grogan.<br />
Lifting the unusually large columns<br />
into place on a site surrounded by existing<br />
buildings posed challenges as well. Turner<br />
chose the best position for the tower crane<br />
based on column weight data, but a mobile<br />
crane was still required to place some of<br />
the heavy lower-level columns. The team<br />
carefully coordinated and detailed the location<br />
of column splices to reduce crane pick<br />
weights.<br />
To support the lateral system, engineers<br />
designed large mat footings between 6-<br />
and 8-ft-deep. In order to develop the large<br />
tension forces due to overturning as well<br />
as SPSW strength requirements, ASTM<br />
A354 Gr. BD anchor rods were specified<br />
with diameters up to 4 in. and embedments<br />
as long as 84 in.<br />
The design team provided options for<br />
both bolting and welding the steel infill<br />
plates to the beam and column tabs. Bolts<br />
would have to be placed every 8 in. on center,<br />
which did not leave much room for<br />
construction tolerance, considering alignment<br />
of all the holes. Ultimately, the welding<br />
detail was chosen.<br />
Sesmically Stable<br />
The North Pavilion’s structural frame<br />
is now complete, and the building will<br />
welcome patients in early 2008. The new<br />
facility will also aid future seismic designs<br />
by collecting acceleration data via three<br />
accelerographs placed at ground level,<br />
mid-height, and the top level of the building.<br />
Although Providence Health System’s<br />
primary concern was to have a facility<br />
that functioned well, the installation of<br />
this innovative SPSW system provides an<br />
added bonus, placing the North Pavilion at<br />
the nation’s forefront in terms of seismic<br />
technology.<br />
Anne Monnier is an associate at KPFF Consulting<br />
Engineers in Portland, Ore. Anthony<br />
Harasimowicz is a project engineer at KPFF.<br />
Owner<br />
Providence Health System, Seattle, Wash.<br />
Architect<br />
Zimmer Gunsul Frasca Partnership,<br />
Portland, Ore.<br />
Structural and Civil Engineer<br />
KPFF Consulting Engineers, Portland, Ore.<br />
General Contractor<br />
Turner <strong>Construction</strong> Company, Portland,<br />
Ore.<br />
<strong>Steel</strong> Fabricator<br />
Canron Western Constructors, Inc.,<br />
Portland, Ore. (AISC member)<br />
Engineering Software<br />
ETABS, RAM Structural System


