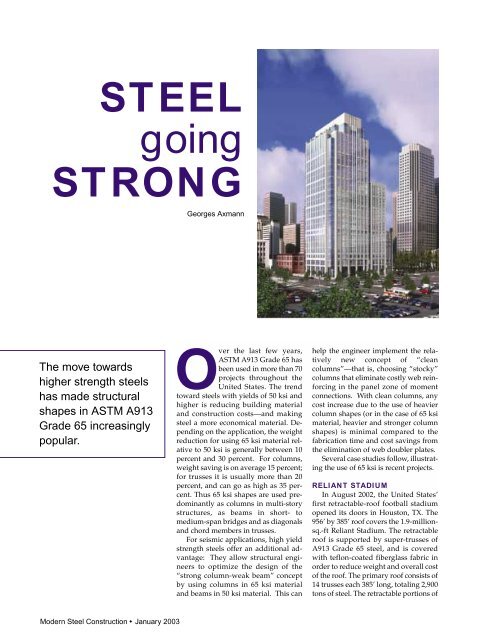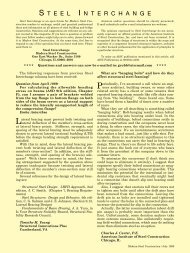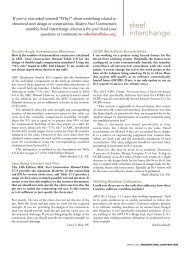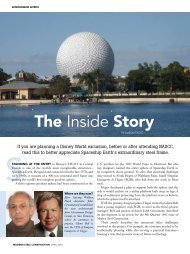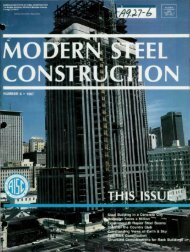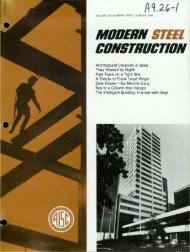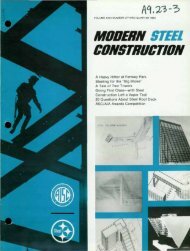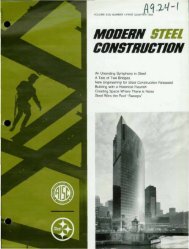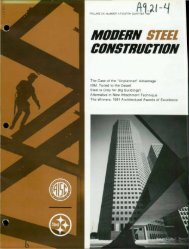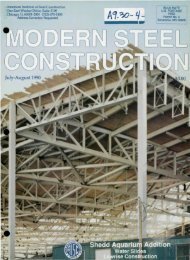Steel going strong, trend to Gr65 S460 - ArcelorMittal
Steel going strong, trend to Gr65 S460 - ArcelorMittal
Steel going strong, trend to Gr65 S460 - ArcelorMittal
You also want an ePaper? Increase the reach of your titles
YUMPU automatically turns print PDFs into web optimized ePapers that Google loves.
STEEL<br />
<<strong>strong</strong>>going</<strong>strong</strong>><br />
STRONG<br />
The move <strong>to</strong>wards<br />
higher strength steels<br />
has made structural<br />
shapes in ASTM A913<br />
Grade 65 increasingly<br />
popular.<br />
Modern <<strong>strong</strong>>Steel</<strong>strong</strong>> Construction • January 2003<br />
Georges Axmann<br />
Over the last few years,<br />
ASTM A913 Grade 65 has<br />
been used in more than 70<br />
projects throughout the<br />
United States. The <strong>trend</strong><br />
<strong>to</strong>ward steels with yields of 50 ksi and<br />
higher is reducing building material<br />
and construction costs—and making<br />
steel a more economical material. Depending<br />
on the application, the weight<br />
reduction for using 65 ksi material relative<br />
<strong>to</strong> 50 ksi is generally between 10<br />
percent and 30 percent. For columns,<br />
weight saving is on average 15 percent;<br />
for trusses it is usually more than 20<br />
percent, and can go as high as 35 percent.<br />
Thus 65 ksi shapes are used predominantly<br />
as columns in multi-s<strong>to</strong>ry<br />
structures, as beams in short- <strong>to</strong><br />
medium-span bridges and as diagonals<br />
and chord members in trusses.<br />
For seismic applications, high yield<br />
strength steels offer an additional advantage:<br />
They allow structural engineers<br />
<strong>to</strong> optimize the design of the<br />
“<strong>strong</strong> column-weak beam” concept<br />
by using columns in 65 ksi material<br />
and beams in 50 ksi material. This can<br />
help the engineer implement the relatively<br />
new concept of “clean<br />
columns”—that is, choosing “s<strong>to</strong>cky”<br />
columns that eliminate costly web reinforcing<br />
in the panel zone of moment<br />
connections. With clean columns, any<br />
cost increase due <strong>to</strong> the use of heavier<br />
column shapes (or in the case of 65 ksi<br />
material, heavier and <strong>strong</strong>er column<br />
shapes) is minimal compared <strong>to</strong> the<br />
fabrication time and cost savings from<br />
the elimination of web doubler plates.<br />
Several case studies follow, illustrating<br />
the use of 65 ksi is recent projects.<br />
RELIANT STADIUM<br />
In August 2002, the United States’<br />
first retractable-roof football stadium<br />
opened its doors in Hous<strong>to</strong>n, TX. The<br />
956’ by 385’ roof covers the 1.9-millionsq.-ft<br />
Reliant Stadium. The retractable<br />
roof is supported by super-trusses of<br />
A913 Grade 65 steel, and is covered<br />
with teflon-coated fiberglass fabric in<br />
order <strong>to</strong> reduce weight and overall cost<br />
of the roof. The primary roof consists of<br />
14 trusses each 385’ long, <strong>to</strong>taling 2,900<br />
<strong>to</strong>ns of steel. The retractable portions of
the roof consist of two sections of five<br />
trusses each, which come <strong>to</strong>gether at<br />
the 50-yard line. The retractable sections<br />
ride on rails supported by supertrusses<br />
that run parallel with the<br />
sidelines of the field and support the<br />
entire retractable roof. The two supertrusses<br />
have a length of approximately<br />
1000’ and are built with 7,100 <strong>to</strong>ns of<br />
exposed structural steel comprised<br />
mostly of high-strength A913 Grade 65<br />
shapes. Each super-truss, with a depth<br />
varying from 50’ <strong>to</strong> 75’ along the span<br />
of nearly 650’, rests on two reinforcedconcrete<br />
super-columns composed of<br />
13 ksi concrete. The super-trusses cantilever<br />
136’ beyond each super column,<br />
creating four “armrests” for the retracted<br />
panels. Two barrel-vaulted<br />
trusses of 1,100 <strong>to</strong>ns brace the super<br />
trusses outside the retracting roof area.<br />
The project incorporated 3,000 <strong>to</strong>ns of<br />
W14×90 <strong>to</strong> W14×283 in A913 Grade 65.<br />
5 TIMES SQUARE<br />
Ernst & Young’s 38-s<strong>to</strong>ry, 5 Times<br />
Square building is located in the heart<br />
of Manhattan. It is surrounded on three<br />
sides by subway stations and adjacent<br />
<strong>to</strong> a landmark theater on Fourth Avenue.<br />
These space restrictions led the<br />
team <strong>to</strong> choose 40 12”-diameter caissons<br />
for introducing the load in<strong>to</strong> the<br />
soil. A modified perimeter tube system<br />
and a braced core constitute the lateral<br />
wind-resisting system. The perimeter<br />
tube features two C-channels at the<br />
north and south faces. According <strong>to</strong><br />
Thorn<strong>to</strong>n-Tomasetti Engineers, the<br />
braced system tends <strong>to</strong> be more cost<br />
saving in fabrication and erection when<br />
compared <strong>to</strong> a moment-frame system.<br />
By moving the lateral system <strong>to</strong> the<br />
perimeter, the leased space was maximized.<br />
On the eighth floor, the steel<br />
structure features a full-s<strong>to</strong>ry-high, 90’long<br />
transfer truss <strong>to</strong> pick up the load<br />
from three of the <strong>to</strong>wer’s bustle<br />
columns located on the west side of the<br />
building. The truss was needed <strong>to</strong><br />
transfer the columns as well as the<br />
gravity and lateral loads <strong>to</strong> another<br />
part of the structure, due <strong>to</strong> a profile<br />
change of the building and the space<br />
below the eighth floor. A similar system<br />
was used between the second and<br />
Opposite page: 199 Fremont Street, San Francisco, CA.<br />
Left: 5 Times Square, New York, NY. (Featured in the December<br />
2001 issue of Modern <<strong>strong</strong>>Steel</<strong>strong</strong>> Construction.)<br />
Below: Reliant Stadium, Hous<strong>to</strong>n, TX. (Read more about Reliant<br />
Stadium’s retractable roof in the November 2002 issue of Modern<br />
<<strong>strong</strong>>Steel</<strong>strong</strong>> Construction.)<br />
Pho<strong>to</strong> by Russ Anadorka<br />
third floors. The project incorporated<br />
5,100 <strong>to</strong>ns of structural shapes, of<br />
which 900 <strong>to</strong>ns were A913 Grade 65<br />
shapes up <strong>to</strong> W14×730.<br />
745 SEVENTH AVENUE<br />
Morgan Stanley Dean Witter<br />
(MSDW) set a fast-track schedule for a<br />
32-s<strong>to</strong>ry building at 745 Seventh Ave. in<br />
Mid<strong>to</strong>wn Manhattan: 25 months from<br />
the start of the foundations <strong>to</strong> occupancy.<br />
To stay on track, the project was<br />
executed by a negotiated team that bypassed<br />
the bidding process. The steel<br />
structure, comprising 12,000 <strong>to</strong>ns of<br />
steel, was erected in only eight months.<br />
The lateral system consists of a braced<br />
core that is approximately 65’ by 55’ at<br />
the upper levels of the building and enlarged<br />
<strong>to</strong> 95’ by 55’ on the lower floors.<br />
Floor heights range from 13’-6” <strong>to</strong> 16’-<br />
6”. Engineers solved <strong>to</strong>rsion problems<br />
caused by the location and wind effects<br />
by placing larger steel columns in the<br />
corners of the core so the system could<br />
resist <strong>to</strong>rsion by acting as a closed tube.<br />
The steel-framed structure has typical<br />
spans of 35’ <strong>to</strong> 40’. The structure’s hor-<br />
January 2003 Modern <<strong>strong</strong>>Steel</<strong>strong</strong>> Construction
AVAILABILITY OF A913 GRADE 65<br />
Readily available Available (check first)<br />
W14 × 90 thru 730 W12 × 65 thru 230<br />
W36 × 150 thru 439 W24 × 84 thru 370<br />
W40 × 167 thru 503 W27 × 102 thru 129<br />
W44 × 230 thru 335 W30 × 108 thru 148<br />
W33 × 130 thru 169<br />
izontal framing and most core columns<br />
were 50 ksi steel, but gravity columns<br />
used A913 Grade 65 steel. The project<br />
incorporated 900 <strong>to</strong>ns of shapes in<br />
A913 Grade 65 shapes up <strong>to</strong> W14x730.<br />
199 FREMONT STREET<br />
Bechtel’s 199 Fremont Street Building<br />
is a Class A, high-rise office building<br />
located South-of-Market in<br />
down<strong>to</strong>wn San Francisco. The 29-s<strong>to</strong>ry,<br />
510,000-sq.-ft building was completed<br />
in 2000, and is one of the first high-rise<br />
structures <strong>to</strong> be constructed in San<br />
Francisco since the late 1980s. Lateralload<br />
resistance is achieved via a dual<br />
structural system, which includes a<br />
moment-resisting perimeter frame<br />
with an eccentrically braced frame<br />
core. The structural frame is configured<br />
<strong>to</strong> maximize the column-free space in<br />
the lower s<strong>to</strong>ries through several nine-<br />
Modern <<strong>strong</strong>>Steel</<strong>strong</strong>> Construction January 2003<br />
s<strong>to</strong>ry-high Vierendeel trusses in the<br />
perimeter frame. The design of the skyscraper<br />
incorporated wind-tunnel testing<br />
of a scale model <strong>to</strong> determine wind<br />
pressures on the structure. It also included<br />
structural testing of full-size<br />
beam-column joints for compliance<br />
with FEMA 350, the latest seismic design<br />
criteria for new buildings. The<br />
FEMA seismic design guidelines recommend<br />
A913 Grade 65. This high<br />
strength steel allows the optimization<br />
of the established “<strong>strong</strong> columnweak<br />
beam” design concept. By increasing<br />
the strength of the beams from<br />
A36 <strong>to</strong> A992 Grade 50, a strengthening<br />
of the column beyond that of the beam<br />
is required.<br />
ASTM A913 also covers Grade 50,<br />
which is available with a yield strength<br />
capped <strong>to</strong> 65 ksi. Some advantages of<br />
A913 Grade 50 are superior <strong>to</strong>ughness,<br />
ductility and weldability. A913 grades<br />
are generally weldable without preheating<br />
prior <strong>to</strong> welding—and are prequalified<br />
as such in the Structural<br />
Welding Code AWS D1.1.<br />
The team detailed the beam-column<br />
connections with “dog-bone,” reinforced<br />
reduced beam sections (RBS),<br />
which force the plastic hinge in beams<br />
during a quake. These solutions<br />
achieved large clear areas, material cost<br />
savings and earthquake safety. The<br />
project incorporated 2000 <strong>to</strong>ns of structural<br />
shapes in A913 Grade 65 shapes<br />
up <strong>to</strong> W14×730. ★<br />
Georges Axmann is resident engineer at<br />
New York-based Arcelor International<br />
America (formerly TradeARBED), the<br />
principal supplier of ASTM A913 Grade<br />
65 material.


