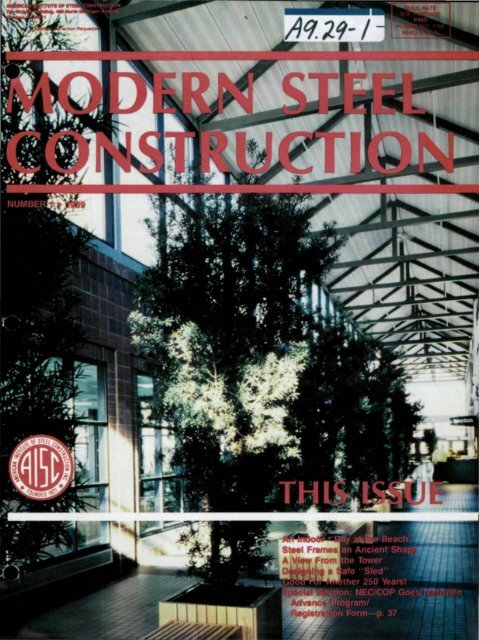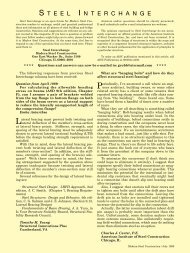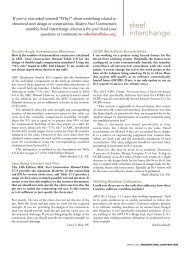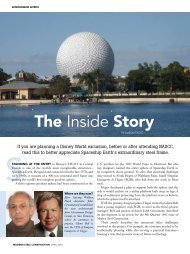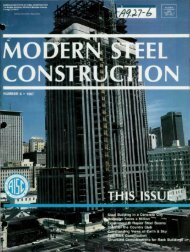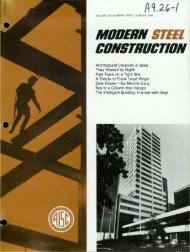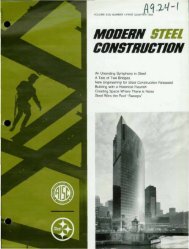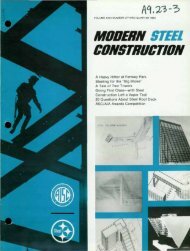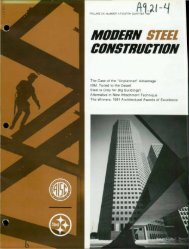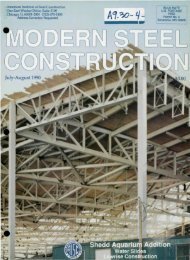1 - Modern Steel Construction
1 - Modern Steel Construction
1 - Modern Steel Construction
Create successful ePaper yourself
Turn your PDF publications into a flip-book with our unique Google optimized e-Paper software.
UNITED STEEL DECK, INC.<br />
5'1,-<br />
H<br />
1 151 .-<br />
DECK DESIGN DATA SHEET<br />
No. 11<br />
INVERTED B UFX·36 UFS<br />
Q . How does form deck differ<br />
from floor deck?<br />
Floor deck IS the generic term<br />
given to composite deck - that IS,<br />
deck that acts with the concrete, as<br />
positive moment reinforcing, to<br />
lorm a structural slab. Form deck<br />
Simply acts as a staY-ln·place form<br />
for the reinforced slab. Almost any<br />
deck can be a form deck, but the<br />
usual profiles are UFS, UFX or<br />
Inverted B<br />
Q . How are the slabs designed?<br />
By conventional reinforced concrete<br />
design - the reinforcement IS<br />
usually draped mesh; that IS the<br />
mesh IS held up (Into the negative<br />
bending region) over the beams (or<br />
JOiStS) and draped Into the positive<br />
bending region at the center of the<br />
span Tables for uniform load,<br />
based on allowable stress design,<br />
are shown In the USD catalog The<br />
deck profile can Influence the<br />
design, particularly In the negative<br />
bending zone, because It eliminates<br />
some of the concrete available for<br />
compression . If slabs are cast on<br />
un shored galvanized deck, the<br />
deck IS conSidered to be perma·<br />
nent and therefore carry the slab<br />
weight for the life of the structure;<br />
the slab only needs to be reinforced<br />
to carry live loads<br />
Questions and Answers About Form Deck<br />
Q . What if the slab is<br />
under-reinforced?<br />
ThiS frequently happens - particularly<br />
on short (2' to 3') deck spans<br />
on 10lsts The common construction<br />
IS a 2.5' slab With 66 x W29 x 2.9<br />
mesh on '11.' form deck; the mesh<br />
does not meet ACI temperature<br />
reqUIrements, However, If the deck<br />
IS galvanized and IS therefore permanent,<br />
It may be capable of carrYing<br />
all of the applied loads even if the<br />
concrete turns to sand; thiS would<br />
be a worst case model and IS a<br />
very conservative approach.<br />
Q . How is the deck fastened to<br />
the bar joists or the structural<br />
steel?<br />
Usually by arc puddle welding, If<br />
the deck IS less than 0.028' thick<br />
(22 gage) welding washers should<br />
be used Air powered fasteners,<br />
screws, and powder driven pins<br />
can also be used.<br />
Q . Can form deck be used with<br />
composite beams and girders?<br />
Yes - but the deck bottom rib<br />
dimenSion must be large enough to<br />
accept a 3/,' stud. Our UFX-36 can<br />
be used but UFS cannot; B deck,<br />
either Inverted or "right Side up" IS,<br />
of course, acceptable. Composite<br />
beam tables for UFX-36 are available<br />
on request<br />
NICHOLAS J. BOURAS, INC.<br />
PO BOX 662, 475 SPRINGI HO AVL ..<br />
SUMMI1, NEW IlRSEY 079011201)277 16 17<br />
Q . Is diaphragm design data<br />
available?<br />
Yes. The SOl Diaphragm Design<br />
Manual, second edition has tables<br />
for 9/,.' form deck, We can proVide<br />
data on UFX-36<br />
Q . Are there fire rated<br />
assemblies?<br />
Yes. The UL GXXX series covers<br />
many constructions 0753 and<br />
0863 cover UFX-36 type profiles<br />
on beams.<br />
Q . Is form deck used for other<br />
purposes?<br />
Yes. Exposed roofing; utility Siding;<br />
dry Installed roof systems; shelVing;<br />
temporary covers, and draft curtains<br />
are some of the many uses. It is alsc<br />
used With non-structurallnsulallng<br />
fills for roofs, but that IS a different<br />
subject and we are out of room.<br />
Remember, any time you need<br />
deck deSign data or pricing call us<br />
- Nicholas J. Bouras, Inc We have<br />
the Information available.<br />
__ 1_-<br />
•
•<br />
•<br />
•<br />
Flat Bar Bolted<br />
CustomCAD<br />
lbe Ooe and the Many<br />
If you manufacture the same product with a number of minor<br />
variations, and if each alteration requires a new set of shop drawings.<br />
CustomCAD can eliminate 90% of your redrawing time.<br />
BraceCAD<br />
BraceCAD is the first of a new family of<br />
Structural Software Company products, the<br />
-CAD programs. BraceCAD gets entered<br />
and computed dimensions from BraceCalc,<br />
translates that input into .DXF files, then plots<br />
out the desired brace through any PC-CAD<br />
program which recognizes . DXF files<br />
(AutoCAD, for example) .<br />
All of the braces on this page were created<br />
using BraceCAD in less than ten minutes<br />
each. BraceCAD also draws:<br />
X Bracing<br />
V Bracing (Symmetrical &<br />
K Bracing Non-Symmetrical)<br />
Made from:<br />
Beams<br />
Angles<br />
Tees<br />
Flat Bar<br />
Rod<br />
Cooperative Input<br />
Custom CAD comcswilh a custom input rouline that allows you to<br />
easily and quicltly "fill in the blanks," and specify the drawing.<br />
Or, if you already havc programs lhat do your design work, Custom<br />
CAD can even read the design fields and use that data.<br />
Sleek lbroughput<br />
CuslomCAD is a custom program wrilten foryeu (hal replaces each<br />
dimension with a variable name, and automatically dimensions and<br />
seales (if desired) the new drawings for you.<br />
CuslomCAD can even calculate required quantities (in linear feel<br />
and square feet) and produce a bill of materials. Accuracy can be up to<br />
16 decimal places, for downlooding to CNCequipment.<br />
Tubes and Pipe<br />
(Welded &<br />
Bolted)<br />
BraceCAD<br />
alone<br />
SI,995<br />
BraceCAD &<br />
AutoCAD -<br />
(retease 10)<br />
S4,500<br />
Structural SoftwareCompany, PO Box 19220,<br />
Roanoke, VA 24019. (703) 362-9118<br />
Generic Output<br />
CustomCAD generates a .DXF file that almost any<br />
PC-CAD program (such as AutoCAD) can plot. Since<br />
.DXFis the common language for CAD programs running<br />
under MS-DOS on rBM-AT or compatible microcomputers,<br />
you are not strait-jack.eted into non-slandard, exotiC,<br />
and expensive hardware.<br />
One Point of Responsibility<br />
And, if you wish to have one point of rcsfX>nsibility for<br />
all of your hardware and software needs, we can provide<br />
you with AutoCAD, AutoCAD training, and any additional<br />
hardware you may need, such as high resolution<br />
monitor or digitizer.<br />
CustomCAD - automated drafting can do for your product<br />
what DraccCAD does for braces. For more information,<br />
write or call<br />
Structural SoftwareCompany, PO Box 19220,<br />
Roanoke, VA 24019. (703) 362-9118
MODERN STEEL<br />
CONSTRUCTION<br />
VOLUME XXIX. NUMBER 1<br />
JANUARY-FEBRUARY 1989<br />
American Institute<br />
of <strong>Steel</strong> <strong>Construction</strong> , Inc.<br />
The Wrigley BUilding<br />
400 North Michigan Avenue<br />
Chicago. illinOIS 60611-4185<br />
Phone 312 1670·2400<br />
OFFICERS<br />
Samuel Y Golding<br />
Chairman<br />
Ralph H. Clarbour<br />
First Vice Chairman<br />
Stephen E. Egger<br />
Second Vice Chairman<br />
Oscar W. Stewart. Jr.<br />
Treasurer<br />
Nell W. Zundel<br />
President<br />
Wilham W. Lanigan<br />
Secretary & General Counsel<br />
Lewis Brunner<br />
Vice President. Membership Services<br />
Geerhard Haa'ier<br />
Vice President. Technology & Research<br />
Morris Camlner<br />
Vice President. Flnance/Admlnistrallon<br />
EDITORIAL STAFF<br />
George E Harper<br />
Director of Publications<br />
Lona Babblngton<br />
Business<br />
ADVERTtSING REPRESENTATIVE<br />
Pattis·3M<br />
Eric K. Nieman<br />
4761 West Touhy Avenue<br />
Lincolnwood. III.<br />
312/679·1100<br />
FAX 3121679-5926<br />
4<br />
7 Westminster Recreation Center<br />
An Indoor " Day at the Seach"<br />
15 <strong>Steel</strong>case Inc.<br />
<strong>Steel</strong> Frames an Ancient Shape<br />
19 Design Srldge Gliders on the PC<br />
23 Danziger Srldge<br />
A View Irom the Tower<br />
29 Resolution Plaza<br />
Designing a Safe . Sled"<br />
33 Trinity Church<br />
Good lor Another 250 Vears!<br />
37 Special Section:<br />
NEC/COP Is Nashville-Sound<br />
OOPS Dept.:<br />
In Issue 6. we picked up the wrong<br />
photo on the San FrancIsco River Bndge<br />
(correct photo at I.). Our apologies to<br />
the bndge deSlgner. FHWA. Western<br />
Bndge D,v and to steel labncator<br />
member Egger <strong>Steel</strong> Company.<br />
I J<br />
o t _ ---'<br />
MODERN STEEL CONSTRUCTION<br />
•<br />
•<br />
•
OUR WELDING PRODUCTS<br />
ARE UNSEEN IN<br />
ALL'!'HE RIGHT PLACES.<br />
To stand out in a crowd takes<br />
more than a pretty face. Real beauty<br />
comes from within.<br />
The inner strength of so many<br />
award -winning designs comes from<br />
Lincoln Electric.<br />
Lincoln is behind the scenes<br />
with evetything for welding.<br />
From welders, power sources,<br />
wire feeders, guns and cables, spool<br />
and stick electrodes.<br />
Where productivity isn't a foreign idea.<br />
To expert technical support, for<br />
welding applications, inside and out.<br />
So if you're working on the kind<br />
of project that people are going to<br />
notice, specify Lincoln Electric.<br />
The results will be as enduring<br />
•<br />
as they are endearing.<br />
For more mformat ion about Lincoln weld ing products. contact your Lincoln distributor or The Lincoln Electric Company,<br />
2280 1 St . Clair Ave., Cleveland , Ohio 4411 7· 11 99 .
8<br />
•<br />
Three·d,menslonal structural tube 'rames support mam ga"ef/8 rool<br />
Plattzinc " 85/15<br />
Zinc/Aluminum Metallizing Wire<br />
For Corrosion Protection In Marine &<br />
Industrial Environments.<br />
Metallizing structural steel with Plaltzinc® 85/15 ensures<br />
years of protection in harsh atmospheres. Available for name<br />
spraying equipment in 1/8" or 3/16" diameters in coil or fiber<br />
payofTpaks.<br />
• An inorganic coating<br />
• Bonds instantly<br />
• Minimizes out of<br />
service losses<br />
• No VOC / No Solvents<br />
• Longer maintenance intervals<br />
• Passive & galvanic<br />
protection<br />
For More Information:<br />
Plait Bros. & Co.<br />
P.O. Box 1030<br />
Waterbury, CT 06721<br />
203-753-4194<br />
Telex #64-3340<br />
Fax #203-753-9709<br />
CI<br />
PLRTT<br />
On our cover: Intenor of galleria (below)<br />
Right, above. because 0/115 many<br />
angles. le\lels complex pnery and loadmg<br />
caneilt/ons. lightweight gallef/a required<br />
many systems-tubes pIpe columns<br />
standard foiled sectIons and standard<br />
open· web JOIsts Erection 01 custom<br />
prelabflcated tube gable trusses at far<br />
nght Jerry Butts photo<br />
MODERN STEEL CONSTRUCTION<br />
•<br />
•
•<br />
levels with a variety of lJldes. waterialls. lountaln<br />
sprays. bubblers and other enlenalnments.<br />
The deep pool at the uppermost level<br />
has platform diving. rope swings and a<br />
curved lJlde whICh drops to the middle pool .<br />
A five-foot waterfall from the deep pool<br />
splashes down Into the actIVIty pool and In<br />
the process creates a cave wIth View Win·<br />
dows Into the upper poof The middle level<br />
also contains a 25-yd. activity pool for lap<br />
swimming. volleyball . pool basketball and<br />
Instruction<br />
The lower level features a shallow pool with<br />
bubblers. mushroom spray. tot's slide and<br />
additional Instructional areas- plus two large<br />
spa-type soaking pools. a sauna and a<br />
steam room . Trees and plantings. bridges<br />
and furnishings add to the festive enVIronment<br />
of thiS water playground<br />
ThiS le,sure pool concept IS very new to<br />
the US . although it has been used widely<br />
In Europe and IS very popular In Canada<br />
Pool water IS heated by panels and newly<br />
developed. non-fogging. energy-efficient<br />
• It's good to have a choice . . .<br />
•<br />
Choose Experie nce<br />
• iJet.ailing expertise • Computer expertise<br />
• Engineering expertise • Service expertise<br />
Choose Solutions to<br />
• Massive design revisions • Heavily architectural jobs<br />
• Fast track jobs • Necessary shop optimization<br />
• Connection design responsibility<br />
Choose Variety<br />
• Beams & Columns • Ladder Systems • Pan and Grating Stairs<br />
• Connection Design • Bracing • Shop Managemen t Reports<br />
• Templates • Plate Work • Girt Walls and Door Frames<br />
• •<br />
it's GREAT to make the right one!<br />
m -:o"'O-g-w-oo-d=T'ec"'h-n-o7'lo-g<br />
7 ie-.-. ';-n-c-<br />
. ---;;P"'.O"."'B"'o-x"'5"'2"83"'t:--"'K'-n-o-xv""i"'lI-e,"'T"'N""'<br />
3"'79"';o.<br />
= 99= 28-;-m<br />
61 5-523-5634 800-34&-0706<br />
Make the profitable choice in Automated Detailing _ . _ choose PDS<br />
glass wraps the pool area to bring In the outdoors.<br />
light and Views of the mountains A<br />
food serVice area on the lower level prOVides<br />
a View 10 all of the water actlvlly areas An<br />
outdoor poof Will be added In the future.<br />
Architecture Possibfe with <strong>Steel</strong><br />
The d8Slre for a light. airy feeling made selection<br />
of a structural steel a natural chOice The<br />
bUilding IS Sited on a slope and IS partially<br />
buned In Ihe ground A brick base rises from<br />
the ground and .s topped by the light steel
•<br />
structure which reduces the weight and<br />
mass of the bUilding <strong>Steel</strong> permitted a handsome<br />
architectural panern to be developed<br />
while expressmg the " skeleton" of the bUild<br />
Ing Additionally to Integrate rooltop solar<br />
panels Into the architecture and to prOVlde<br />
clerestory skyhghts, complex roof lorms were<br />
needed Structural steel was the most versallie<br />
system to achieve this The roof lorms<br />
at the atrium l11tersectlon of the Galiena reqUired<br />
complex 10lnery<br />
High. two-story walls 01 glass With structural<br />
support members made as slender as<br />
possible were achieved by uSing structural<br />
steel . Full-heighl. vertICal steel tubes are used<br />
structurally to support glass walls against the<br />
high Winds which roar down from the Colorado<br />
mountains<br />
•<br />
Interior shows three levels 01<br />
European leisure pool concept<br />
Structural Concerns<br />
In addition to natural lorces from WInds.<br />
heavy snow loads and extreme temperature<br />
vanallons. the bUilding pools themselves<br />
created structural concerns, Because the Site<br />
contains highly expanSive soils. any water<br />
leakage Irom the pools could cause large<br />
structural movements and extensive damage<br />
The total Weight ri water In the pori wlOg<br />
ri the building IS In excess of 800 tons. Potentlallarge<br />
movements from settlement andlor<br />
heaVing SOils requite that the pool floor and<br />
structure be Iree of the superstruclure to prevent<br />
a condition where the bUilding would<br />
Number 1 I 1989<br />
Exlerlor 01 pool wing shows high. two-story walls<br />
01 non-logging glass Ed Leland photo<br />
IRONWORKER<br />
shear knives<br />
Punches & Dies(<br />
Notcher<br />
Punches & Dies<br />
Stems & Nuts<br />
II<br />
-,r-coperpunChes<br />
' & Dies<br />
The leader in high quality<br />
tooling<br />
Call 1-800-446-4402<br />
THE CLEVELAND STEEL TDDL CD.<br />
474 E. 105th Street . Cleveland, Ohio 44108<br />
A 1143<br />
11
•<br />
•<br />
Creative Architecture<br />
STEELCASE INC.<br />
<strong>Steel</strong> Frames an Ancient Shape<br />
by Larry H ulst , w ith Toni G o uld<br />
<strong>Steel</strong>case Inc., a world leader In today's<br />
office furniture Industry. wanted a<br />
unique research and development faCIlity.<br />
King Khufu (a.k.a "Cheops''), a leader of ancient<br />
Egypt, wanted a place to stay for eternity<br />
More than 4,000 years and half a world<br />
apart, both leaders chose to bUild pyramids.<br />
Except for their shape, though, the two<br />
aren't much allke- and steel construction<br />
makes for one of the biggest differences.<br />
Khufu's pyramid (called the Great Pyramid)<br />
on the west bank of the Nile outSlde<br />
Cairo, Egypt, IS engineered solidly of limestone<br />
blocks-some two million of them,<br />
each averaging 2.3 metnc tons All that plledup<br />
stone makes for httle room In"de Despite<br />
a t3-acre base and a 48t-ft onglnal height,<br />
the Great Pyramid 's Intenor spaces are<br />
limited to a couple passageways, a gallery<br />
and two rooms<br />
Dramatic <strong>Steel</strong>case Inc's new headquarters near Grand Rapids. Mlch<br />
Number 1 I 1989<br />
Dramatic Contrast<br />
Structurally, materially and spatially,<br />
<strong>Steel</strong>case's pyramid (properly called the Corporate<br />
Development Center, or CDC, located<br />
a few miles south of Grand Rapids, MICh,)<br />
proVides a dramatic contrast.<br />
Over a steel skeleton, the 128-11 high,<br />
7-story CDC features polished granite at Its<br />
base and a skin, on upper stones, of painted<br />
aluminum panels With polYISlOCy.anurate Insulation<br />
sandWiched InSide. CeramiC Inl<br />
glass on windows and skylights blocks glare,<br />
yet admit natural light and give occupants<br />
a good View of the prairie landscape of the<br />
12S-acre rural site.<br />
Within Its total 575,000 sq, ft, the CDC pro<br />
Vides work space for more than 700 personnel.<br />
Employee Interaction areas of various<br />
sIZes also are Important deSign features,<br />
These spaces range from outdoor terraces<br />
on several levels to a central atnum that subdlVldes<br />
Into four separate atna as the building<br />
steps up. Reaching the full height of the<br />
building, the atnum mimiCS the overall bUild<br />
Ing shape, but With a major tWiSt top to bottom,<br />
ItS pyramidal shape IS the mverse of the<br />
bUilding's extenor contour All employees<br />
must come to thiS "town square" to traverse<br />
vertically and to enter or leave the bUilding.<br />
DeSlgned and engineered by The WBDC<br />
Group, the futunstlc CDC represents a<br />
creative deSign response to exacting reqUirements<br />
that stemmed from three baSIC<br />
goals,<br />
Three Basic Goals<br />
<strong>Steel</strong>case wanted the bUilding to encourage<br />
an Integrative (as opposed to hnear) work<br />
process, which meant the deSlgn had to<br />
faclhtate Interaction and commUnication<br />
t5
•<br />
•<br />
•<br />
Technical<br />
Design of Highway Bridge<br />
Girders on the PC<br />
The American Institute of <strong>Steel</strong> <strong>Construction</strong>,<br />
Inc., IS cooperating With Bridge Software<br />
Development International, Ltd.. of<br />
Coopersburg, Pa .. In an effort to provide software<br />
for computer-aided deSign of steel<br />
bridge girders, BSDI has developed the Line<br />
Girder System (LGS) package of computer<br />
programs, whICh enables the design engineer<br />
to take full advantage of today's desktop personal<br />
computers (PC's) Most software can<br />
perform qUickly computations that were always<br />
required, but the LGS goes further- It<br />
permits a new level of decision-making<br />
through lIS Interaclive and user control fealures<br />
Designers can scrutInize results of their<br />
decisions, so a contmual learnmg process<br />
occurs With LGS. The user becomes, In a<br />
fashion, his own "optimizer," For example,<br />
through Interaction With the LGS, the user<br />
can examine the relationship between<br />
Number 1 1989<br />
-___ ______________ ... __<br />
fatigue, Yield stress and girder depth, or the<br />
relationship between compression flange<br />
buckling and diaphragm arrangement. ThiS<br />
level of Investigation can be perlormed<br />
Without the uncertainty 01 cosls and turnaround<br />
associated With mainframe computing,<br />
be Ihey time-sharing or In-house. A<br />
profeSSional , Investigative approach to<br />
bridge deSign no longer has to be balanced<br />
against computing and man-hour costs<br />
The ability to investigate a three-span<br />
girder In less than 30 minutes permits confidence<br />
In review of in-house work as well as<br />
the ability to qUickly develop hard Information<br />
for proposals and to perform type, size<br />
and localion studies. These speedy Invesl/gations<br />
Include much more than an analy5ls<br />
purely for adequacy-they Include evaluation<br />
of Important variables such as girder depth,<br />
flange Sizes and girder handling Information<br />
such as field section lengths and weights.<br />
Hardware Requirements<br />
The LGS programs run on Industry-standard<br />
MS-DOS microcomputers, which have a<br />
parallel port receiving RS232 shaped attachments.<br />
The programs are prOVided on<br />
5V. -/n 360K floppy diSks. All 10 executable<br />
programs of the LGS can be Installed uSing<br />
less than two megabytes of disk space If disk<br />
space IS limited, the programs can be run<br />
from floppies or from a RAM drive_<br />
Capabilities<br />
The LGS programs prOVide the tools to<br />
deSign straight girders haVing.<br />
• Up to 20 continuous spans<br />
• Composite or non-composite action<br />
• Composite or non-compoSite action In<br />
negative moment regions<br />
19
•<br />
•<br />
•<br />
<strong>Steel</strong> "Expands" a View<br />
DANZIGER BRIDGE<br />
A View from the Tower<br />
by Louis Garrido<br />
most-needed structure, the new Dan- ,<br />
A Zlger Bridge across the Industrial Canal<br />
replaces a deteriorated, 50-year-old Strauss,<br />
double-leaf trunnion bascule span on U.S<br />
90 In New Orleans, La The prOfect IS part<br />
of the federally funded bridge replacement<br />
program<br />
The new, Impressive structure has a semi'<br />
high level 320-h vertical Ilh steet box girder<br />
span over the naVigation channel With t50-h<br />
high steet towers at each end The length of<br />
the main span was chosen In order to clear<br />
the entire Width of the canal at thiS locallon,<br />
fhus eflmlnallng the need for expenSive protecllve<br />
fenders and dolphins and prOVIding an<br />
unobstructed path to ocean shiPS and large,<br />
heavy barges us"'g thiS waterway Total length<br />
(j the bndge IS 3,270 h abutment to abutment<br />
The new bridge carnes three lanes With<br />
shoulders In each dlrecl10n With oppoSIng<br />
traffiC separated by a median barner With<br />
three lanes In each direction, and a comblna<br />
tlon of an acceleration lane and a Sidewalk.<br />
the 320-ft vertical hft steel. box-girder sr;an<br />
IS tOS It Wide, about the Size of a football field<br />
Vertical clearance for the movable span In<br />
the cloSi€d posll1on IS 50 ft above high water<br />
elevation, prOViding navigation for more than<br />
90% of the waterway traffic Without Interrupt<br />
Ing highway traffiC, In the ralSi€d poSition, verllcal<br />
clearance above high water IS t25 It The<br />
Industrial Canal connects the Intracoastal<br />
Canal With the Gulf of MeXICO through the<br />
Gulf Outlet.<br />
The height of the towers from the fop of<br />
the piers to the centerhne of sheaves IS 150<br />
h, Tower legs, 1135 h c to c,' have a Tshape<br />
made of welded plates With vertICal stiffeners<br />
and cross frames In a hOrizontal plane. A<br />
large strut. at the top where the sheaves are<br />
mounted on a steel pedestal, completes the<br />
tower frame Extending the full height of the<br />
towers are InSide stairs. one leg for each<br />
tower A house for the bridge tender IS In the<br />
Number 1 I 1989<br />
north leg of the west tower, 20 ft above the<br />
deck and about 90 h above ground<br />
The tOS-1t by 320-h long hit span has three<br />
main, welded-steet rectangular boxes 14-lt<br />
deep spaced 35 ft apart by a steel orthotrop'c<br />
deck_ The rectangular boxes are fabricated<br />
of ASTM AS72 and A588 steel for<br />
main plates and A36 for secondary members<br />
The orthotroplc deck, which serves as<br />
the top flange of the matn boxes, IS V'-In<br />
thick plate With welded trapeZOidal ribs<br />
spaced at 26 In, OC framing Into cross<br />
beams In 145-ft centers The orthotroplc<br />
deck, topped With 2V, In of rubberized<br />
asphalt, prOVides S1mooth riding and proper<br />
skid reSistance<br />
Normally a <strong>Steel</strong> Truss<br />
Normally, a hft span of these dimenSions<br />
(continued on pg 26)<br />
23
IGTHIS BUILDIIG<br />
LDGMMOST<br />
But not Vulcraft. We saw it as one of our greatest challenges ever. Because<br />
we not only supplied steel joists and joist girders for the project, we also helped<br />
design the framing system so that only limited structural damage could be expected<br />
from an earthquake measuring up to 7.5 on the Richter scale.
•<br />
•<br />
•<br />
<strong>Steel</strong>'s Flexibility<br />
RESOLUTION PLAZA<br />
Designing a Safe "Sled"<br />
by Peggy Confer<br />
Structural steel provided the strength and<br />
adaptability necessary to bUild an award·<br />
winning structure on a preViously "unbUildable"<br />
prime location In downtown An·<br />
chorage. Resolution Plaza. a SIX' story, 82·ft<br />
tall , 57,276 SQ ft office bUilding was named<br />
the top commercial construction project In<br />
Alaska lor 1986 by Alaska <strong>Construction</strong> and<br />
01/ Magazine . One core servICes the bUilding<br />
with two elevators. Setbacks In the lloor plan<br />
allow decks on lour levels to open lrom In·<br />
Number 1 I 1989<br />
tenor spaces to an unobstructed VIfN./ of Knlk<br />
Arm 01 Cook Inlet and the Chugach Moun·<br />
talns. There are two main entries to the<br />
bUilding, one at the Ilrst floor and a grand<br />
entrance at the Ilfth lloor that opens onto the<br />
Intersection 01 Third and L Streets. The bUild·<br />
Ing IS supported entirely Irom eight pile caps<br />
and has no traditional spread lootlngs. ThiS<br />
aspect of the bUilding IS concealed by a stuc·<br />
co "skirt" wall Irom the underSide 01 the<br />
building to the ground Mechanical gear IS<br />
also hidden by this skirt.<br />
Site Challenges<br />
The major challenges lor thiS building came<br />
Irom the Site, next to Earthquake Park. ThiS<br />
IS at the northern edge 01 what IS known as<br />
the L Street slide area, a result of the 1964<br />
earthquake. The City of Anchorage became<br />
:oncerned With construction In thiS area after<br />
reviewing a report by WOODward·Clyde In<br />
1982 entitled, " Anchorage Office Complex<br />
29
Arbed's rolled 40" beams, available<br />
in 16 sections from 149 to 328<br />
Ibs., has now been expanded to<br />
include our new rolled 44" beams, I<br />
available in 4 sections from I<br />
198 to 245 Ibs. They all offer I<br />
the same benefits we're famous I<br />
for: high section moduli, great lat- I<br />
eral. buckling resistance, and the I<br />
ability to compete economically<br />
with both fabricated sections, as<br />
well as reinforced precast and<br />
prestressed concrete.<br />
Arbed's rolled " Tailor-Made"<br />
series (up to 42.45" x 18.13" x<br />
848 Ibs) . . . lets you specify the<br />
beam weight you need, other<br />
than what is normally available.<br />
Result? Big savings in fabrication<br />
costs and weight.<br />
Get all the facts now ... send the<br />
coupon for information including<br />
complete specifications.<br />
30<br />
r-----------,<br />
I TradeARBED, Inc., 825 Thi rd Ave.. I<br />
241h floor, New York, NY 10022. I<br />
(2121 486-9890, I<br />
FAX, 212-35:'-215912421 . I<br />
Dam TX CN.V.) 125 159,<br />
Int'! TX: (fTT) 421-180 I<br />
In Canada: Tra deARBED Ca nada, I<br />
Inc. 3340 Mainway, Burlington, I<br />
Ontario. Canada L7M lA7<br />
(41 6) 335·5710,<br />
FAX: (41 6) 335· 1292, TX: 0618258.<br />
Please send me the NEW literature<br />
on AABEO 's 40". 44" and<br />
"TAILOR-MADE" rolled beams.<br />
Name TIUe<br />
FIrm<br />
Address<br />
City<br />
S'ale ZIP L ___________ -J<br />
• • ;e,.."'\DE I nc _<br />
INNOVATORS OF STEEL CONSTRUCTION PRODUCTS<br />
<strong>Steel</strong>lrammg deSign solves SeismIC<br />
problem tor Resolution Plaza structure<br />
Geotechnlcallnvestlgatton, Anchorage, Alaska."<br />
ThiS report raised Ihe possibility of large<br />
vertiCal and hOrizontal seismiC motions In the<br />
area. The site slopes 50 It from L Street to<br />
the parking lot below The SOil, a layer of<br />
loose to dense sand and gravel 01 varying<br />
depth over clay depoSits, was not con"dered<br />
abte to carry heavy loads. The SIte was considered<br />
fragile, With minimal cut and fill recommended<br />
by the geotechnical engineer.<br />
<strong>Steel</strong> friction piles were also recommended<br />
as the most appropriate type of foundation •<br />
support to spread the load through the sands<br />
and gravel to lower concentrated loads on<br />
the clay below and to minimize disturbance<br />
of the SOIl In general The geotechnlCat report<br />
gave a 10 to 20% probability In 50 years of<br />
vertical and hOrizontal movements on the<br />
order of 10 It, and a one to live percent probability<br />
01 movements on the order of 20 It.<br />
Design Approach<br />
The Iinal configuration of the building was the<br />
result of months of study by the geotechnical<br />
engineer and weeks of meetings between<br />
the aNner, architect and engineer The (}Nner<br />
expected to put a 12·story building on the<br />
Site Similar to the larger ones around II In Ihe<br />
downtown area The site seismiC conSiderations<br />
eliminated thiS option, the possibility of<br />
malar soli displacements would put the<br />
bUilding In danger of tipping over Bralnstor·<br />
mlng resulted In a concept the architect call·<br />
ed the "sled," a very low structure With a<br />
Wide base to minimize rotation problems.<br />
Thus It remained lor the structural engineers<br />
to deSign a sale sled<br />
Structural engineers were confronted With<br />
a tough situation not addressed by the<br />
Unllorm Building Code Therefore, they set •<br />
about to develop a cntena WhiCh, based on<br />
the pOSSible honzontal and vertical Salls<br />
movements presented by the geotechnical<br />
MODERN STEEL CONSTRUCTtON
•<br />
•<br />
•<br />
Unique Rehab<br />
TRINITY CHURCH<br />
Good for Another 250 Years!<br />
by Cornelis J. de Boer<br />
Trinity Church In Newport. R I . IS a heavy<br />
timber frame bUilding bUilt In 1726 by<br />
Richard Munday Its deSign IS closely relaled<br />
to London churches of SII Christopher Wren<br />
which were masonry structures In concept<br />
and execution. Transforming masonry structures<br />
Into timber frame structures with mor·<br />
tlse and lenon connections left the church<br />
vulnerable to live-load deformation, pnman<br />
Iy because of a weakness In resisting lateral<br />
loads.<br />
Over the years, the relentless southwest<br />
winds have pushed the church toward the<br />
north. leaving It SIX Inches out of plumb from<br />
sill to plale-and over one foot oul of plumb<br />
at Ihe base of the lower splle. The structure<br />
has also deforned In plan. The center bays<br />
(It IS seven bays long) are deformed farther<br />
to the north Ihan two (east and west) end<br />
bays.<br />
There was no reason to believe the ongo<br />
Ing deformation of the timber frame would<br />
stop and the Irame stabilize. Aging. degradation<br />
of the wood and careless modifications<br />
and repalls had left the Irame In a senously<br />
weakened, deformed condition. After prolonged<br />
analysiS. a decaSlon was made to rein·<br />
force and stabilize the wood frame In Its<br />
wracked position<br />
Detailed englneerrng analYSIS led to the<br />
conclusion that reinforcing had to be done<br />
With steel Prrmanly. Ihls was so because<br />
stresses were such that wood was not a feaSible<br />
matena!. Fire-safety conSideralions made<br />
rt necessary to deSIgn the steel frames so that<br />
no on-site welding was requlled (In close<br />
proximity to combustible materrals).<br />
The final deSign IS five vertical frames of<br />
tubular steellitted Into the wood frame. which<br />
Number' I 1989<br />
I<br />
--<br />
JJ
• • • • • • • • • • •<br />
•<br />
•<br />
•<br />
•<br />
•<br />
•<br />
•<br />
•<br />
•<br />
•<br />
•<br />
•<br />
•<br />
•<br />
•<br />
•<br />
•<br />
•<br />
•<br />
•<br />
•<br />
•<br />
•<br />
•<br />
•<br />
•<br />
•<br />
•<br />
•<br />
•<br />
•<br />
•<br />
•<br />
•<br />
•<br />
•<br />
•<br />
•<br />
•<br />
•<br />
National<br />
Institute<br />
of<br />
<strong>Steel</strong><br />
Detailing<br />
Who are we?<br />
What can we do for you?<br />
Why should you join?<br />
* 11 chapters * 28 states<br />
* Memberships available<br />
A. Regular membership<br />
B. Associate membership<br />
C. Individual associate<br />
membership<br />
D. Member at large<br />
* Quality procedures<br />
program<br />
* Health insurance<br />
* NISD newsletter<br />
" The Connection"<br />
* Meetings in all areas of<br />
the United States<br />
For complete details<br />
call or mail coupon to:<br />
L.N . Ross<br />
National Institute<br />
of <strong>Steel</strong> Detailing<br />
1791 Tullie Circle N.E.<br />
Atlanta, GA 30329<br />
(404-634-8424)<br />
• name<br />
• title<br />
• company<br />
• address<br />
• city state<br />
• zip<br />
• • • • • • • • • • •<br />
34<br />
•<br />
•<br />
•<br />
•<br />
•<br />
•<br />
•<br />
•<br />
•<br />
•<br />
•<br />
•<br />
•<br />
•<br />
•<br />
•<br />
•<br />
•<br />
•<br />
•<br />
•<br />
•<br />
•<br />
•<br />
•<br />
•<br />
•<br />
•<br />
•<br />
•<br />
•<br />
•<br />
•<br />
•<br />
•<br />
•<br />
•<br />
•<br />
•<br />
•<br />
•<br />
•<br />
•<br />
•<br />
•<br />
•<br />
When $28·<br />
million restoration<br />
began.<br />
300-yr. old Trlntty<br />
Church was<br />
near collapse,<br />
Pummeled by<br />
lime and winds,<br />
bUildIng leaned<br />
badly Architect<br />
designed skeletal<br />
system of steel<br />
framing to<br />
absorb stresses<br />
on Of/gma) wood<br />
beams and<br />
stabilize bUlldtng<br />
Rock and steel<br />
piers extend<br />
below basement<br />
and anchor Into<br />
rock ledge<br />
New tubular<br />
steel frame.<br />
sandWiched<br />
between plaster<br />
Intenor and<br />
sheathing.<br />
supports front/<br />
rear walls. tower,<br />
attiC<br />
MODERN STEEL CONSTRUCTION<br />
•<br />
•<br />
•
•<br />
- ------- ----------- -<br />
Fabricators & Engineers, Working Together<br />
NATIONAL STEEL CONSTRUCTION CONFERENCE<br />
OPRYLAND HOTEL<br />
NASHVILLE, TENNESSEE<br />
ADVANCE PROGRAM &<br />
REGISTRATION FORM<br />
JUNE 21-24, 1989<br />
SPONSORED BY THE<br />
AMERICAN INSTITUTE OF STEEL CONSTRUCTION
GENERAL INFORMATION<br />
1989 National <strong>Steel</strong><br />
<strong>Construction</strong> Conference<br />
The Only "All-<strong>Steel</strong>" Show<br />
The 1989 National <strong>Steel</strong> <strong>Construction</strong> Conference<br />
combines, for the th"d consecutive year, the AISC<br />
National Engineering Conference and AISC Conference<br />
of Operating Personnel. It IS the only annual<br />
"all-steel " conference in the world, a "meeting of the<br />
minds," with special sessions fOCUSing on the specific<br />
Interests of structural steel fabricators, consulting<br />
engineers, architects, owners, public offiCials, erectors,<br />
detallers, researchers and educators.<br />
The Conference continues to be the premier<br />
meeting place for englneenng professionals, the best<br />
place to obtain the most information about buildings<br />
and bndges deSigned and built In steel.<br />
Workshop sessions get down to baSICS, the nutsand-bolls<br />
details of designing, fabncating and erecting<br />
structural steel: specifications, computerized<br />
deSign, Load and ReSistance Factor DeSign,<br />
autostress, connection deSign, project management,<br />
shop and field inspection and safety, quality certification,<br />
productivity, welding, bolting, cleaning,<br />
painting-every aspect of the construction process<br />
from concept to completion.<br />
The focus is on practical solutions to common problems,<br />
but it has also been the f"st forum for introdUCing<br />
the latest research on structural steel deSign,<br />
recent code changes and technological advances.<br />
This year's highlights Will include the introduction of<br />
the 9th Edition, Manual at <strong>Steel</strong> <strong>Construction</strong><br />
-the f"st revision of the Allowable Stress Design<br />
Manual In nine years; the premier presentation of the<br />
1989 T. R Higgins Lecture; continuing dialogue In<br />
the debate over responsibility for connection deSign;<br />
gUidelines for avoiding " bad bolts" and complYing<br />
with EPA toxic waste disposal regulations; a new<br />
Fracture Control Plan fo' heavy weldments.<br />
Special presentations Will focus on the Minneapolis<br />
Convention Center. the B,shopsgate Office Complex<br />
(London) and an overview of Scandinavian advances<br />
In steel bndges and tunnels, as well as recent U.S.<br />
"jOin riess," truss and cable-stayed bridges.<br />
Poster Session<br />
The 1989 National <strong>Steel</strong> <strong>Construction</strong> Conference<br />
Will again conduct a Poster Session, scheduled for<br />
Thursday, June 22, 1:15 -2:30 p.m. Selected papers<br />
will be presented by authors in Informal discussion<br />
groups, uSing Bulletin Board displays of graphics and<br />
illustrallons in lieu of slide presentations.<br />
Authors who wish to submit presentations for the<br />
Poster Session may do so by prOViding the Planning<br />
Committee with a one-page abstract on the topic on<br />
8 1I2-x 11-In. paper. Authors whose papers are accepted<br />
for presentation In the Poster Session will<br />
be furnished on site with a 4-ft x 8-ft tackboard mounted .<br />
on a standing easel, prepnnted with the paper tirie,<br />
author's name and company or university affiliation.<br />
Authors will mount the" graphics, I/Iustrallons,<br />
photographs, etc., on the tackboard (mounting pins<br />
furnished) anytime between the hours of 11 a.m. and<br />
6 p.m. Wednesday, June 21 . Posters Will remain on<br />
display until 5 p.m. Friday, June 23.<br />
Authors participating in the Poster Session receive<br />
no honoranum, reduction In registrallon fees or<br />
allowance for travel or other expense. Authors are expected<br />
to be present to mount their posters, to participate<br />
In diSCUSSions dunng the Poster Session and<br />
to remove their own matenals.<br />
Authors should mail their single-page Abstracts,<br />
before April 1, 1989, to Lona R. Babbington, Conference<br />
Coordinator, AISC, 400 N. Michigan Avenue,<br />
Chicago, III. 60611 . Authors will be notified of the<br />
Committee's deciSion by Apnl 15.<br />
Poster sessions are not Intended to be used for<br />
commercial purposes and may not be used as<br />
advertisements for services or products. AISC has the<br />
nght to reject or remove any poster matenal.<br />
Convention Headquarters<br />
The Opryland Hotel in Nashville, Tennessee IS the<br />
site of the 1989 National <strong>Steel</strong> <strong>Construction</strong> Con- •<br />
ference. One of the largest convention centers In the<br />
nation, Opryland IS part of a complex that Includes<br />
the Grand Ole Opry House and Opryland U.S.A. A<br />
recent expansion has nearly doubled the meeting<br />
space at Opryland. All sessions Will be held In the<br />
hotel, and over 100 exhibit booths have been<br />
reserved In the Ryman Exhibit Hall.<br />
The Conservatory's 10,000 tropical plants cover a<br />
two-acre area between two wings of guest rooms.<br />
The new expanSion, an Intenorscape even larger<br />
than the Conservatory, called the Cascades, emphasizes<br />
water: streams, brooks, waterlalls and a lake<br />
of almost a half-acre. All under glass and surrounded<br />
by 824 new guest rooms.<br />
Opryland Hotel has seven restaurants and lounges as<br />
well as several retail shops for the convenience of guests.<br />
MSC to Publish<br />
Special Show Issue<br />
<strong>Modern</strong> Steet <strong>Construction</strong> will publish ItS<br />
May/June 1989 issue as The 1989 National <strong>Steel</strong><br />
<strong>Construction</strong> Conference Official Program Issue, and<br />
has expanded circulation for the f"st three Issues of<br />
1989 (January/February, March/Apnl and May/June)<br />
to offer information on the National <strong>Steel</strong> <strong>Construction</strong> .<br />
Conference to the widest pOSSible audience.<br />
The Paltis Group, lincolnwood, III. is MSC's advertiSing<br />
representative. Call Eric Nieman (312/679-1100)<br />
for details on advertiSing In thiS Special Issue.
PROGRAM TOPICS<br />
Note: " Workshops" are devoted pflmaflty to discussion.<br />
"Seminars" oller more lormat presentations with bflel<br />
quesllon·and·answer peflods lollowlng. no other programs<br />
are scheduled dUfing " Plenary Sessions;" " General<br />
Sessions" are. however. hetd concurrently with workshops<br />
General and Plenary Sessions<br />
Dealing with the Shop Work Force-New Hires, Shop<br />
Rules, Productivity & Employee Relations<br />
Representallves 01 fabflcatlng I"ms and Industry can·<br />
sultants discuss shop rules. evaluating and processing new<br />
employees (phYSical examination. heaflng test. drug lestlng.<br />
etc.). on·the·lob employee relations and effecl of company<br />
personnel procedures on productiVity<br />
Wednesday. June 21: 1 :30- 3:00 p.m. (Plenary Session)<br />
See Also Workshop # t<br />
Wednesday. June 2 1: 3:30-5:00 p.m.<br />
Thursday. June 22: 10:30- Noon<br />
AISC Position, ASCE Manual on Quality of the Con·<br />
structed Project<br />
AISC has Issued a statement on a proposed Chapler 2 t of<br />
the Ameflcan Soclely 01 C,v,l Engineers' Manual on Quail·<br />
ty of Ihe Conslrucled Project. oblectln9 to assignment of<br />
responslbltlty for connection deSign as outlined In the<br />
proposed chapter AISC staff Will explain the Inslltute's<br />
posilion In greater detail<br />
Thursday. June 22: 8:45- 9:15 a.m. (Plenary Session)<br />
Responsfbllity for Connection Design (Panel)<br />
Panel Includes labflcator. engineer. architect and owner In<br />
diSCUSSion alone of the most·debated englneeflng Issues<br />
01 the 1980s responslbllily lor connection deSign<br />
Thursday. June 22: 9:15-10:00 a.m. (Plenary Session)<br />
See atso Workshop #4<br />
Thursday. June 22: 10:3O- Noon<br />
Thursday. June 22: 2'30- 3:55 p.m. (Repeat)<br />
Thursday. June 22: 4:00- 5:30 p.m. (Repeat)<br />
Bfshopsgate Office Compfex (London)<br />
Exposed steel Iramework reqUlfing no f"eprooflng (cunaln'<br />
wall IS of I,re·rated construction) utilized large ctear spans<br />
and column translers lor constflcted $lie In London as new<br />
and unique solullons respond to century·old trad,llon of<br />
lion. steel and gtass In Sntaln<br />
Thursday. June 22: 10:30- 11 :15 a.m. (Genoral Session)<br />
Major Scandinavian Bridges and Tunnels<br />
EmphaSIS In deSIgn on fabricatIon and erection consldera<br />
tlons result In very economical ScandinaVian sleel bndges<br />
With many alternallve sofutlons. Denmark's Greal Selt bndge<br />
and tunnel project IS given special emphaSIS<br />
Thursday, June 22: 11 : 15- Noon (General Session)<br />
AISC Marketing's Design Analysis Service<br />
Profect deSign analYSIS services available lrom AISC<br />
Marketing to Ihose In the process 01 evaluallng framing<br />
mateflals lor bUildings and bfldges are descflbed<br />
Friday. June 23: 8:30- 9:15 a. m. (Plenary Session)<br />
9th Edition, AISC Manual of <strong>Steel</strong> <strong>Construction</strong><br />
The 9th Edition 01 AISC 's Manual of <strong>Steel</strong> Conslruction IS<br />
scheduled for publica lion In mld·1989. the fllst revISion of<br />
the Allowable Stress DeSign Manual In nine years AISC<br />
sta ff Will premier Ihe new edition In thiS special presentation.<br />
Friday. June 23: 9:15- 10:00 a.m. (Plenary Session)<br />
(See also Workshop # 19)<br />
Friday, June 23: 1:15 a.m.-2:45 p.m. •<br />
Friday, June 23: 3:30-5:00 p.m. (Repeat)<br />
The 1989 T. R. Higgins Lecture<br />
Judging lor the T. R HigginS Lectureship IS now In pro·<br />
cess. The winner. and tOpiC. 01 the 1989 T R HigginS<br />
Lecture Will be announced In the OffiCial Program of the<br />
National <strong>Steel</strong> <strong>Construction</strong> Conlerence (to be dlstflbuted In<br />
March 1989) and presented lor the IIrst time at the Conlerence.<br />
Saturday, June 24: 8:30- 9:30 a.m. (Plenary Session)<br />
Materiaf and Fabrication Considerations for Heavy<br />
Weldments: Minneapolis Convention Center<br />
The labflcator lor thiS complex project descflbes the pro·<br />
blems encountered In labflcatlon to meet the deSign can·<br />
stralnts. especially regarding heavy weldments Coordlna·<br />
tlon and cooperation 01 the entlle construction team (steel<br />
producer. labflcator. erector and deSigner) were reqUired<br />
lor sallsfactory resofutlons<br />
Saturday. June 24: 10:00- 11 :30 a.m. (Plenary Session)<br />
WORKSHOPS AND SEMINARS<br />
1 Dealing with the Shop Work Force (Workshop)<br />
D,scuss,on continues from plenary session (shop rules.<br />
conditions lor new hiles. phYSical exam. heaflng test. drug<br />
testing. employee relallons and Increased productiVity.<br />
Wednesday, June 21: 3:30- 5:00 p.m.<br />
Thursday, June 22: 10:30 a.m.-Noon (Repeat)<br />
2 Wefding: Procedures, Techniques, Inspection & •<br />
Control (Workshop)<br />
A d,scuSSlon 01 correct welding procedures. techniques<br />
and Inspecllon, controf of distortion<br />
Wednesday. June 21 : 3:30- 5:00 p.m.<br />
Thursday. June 22: 10:30 a.m.-Noon (Repeat)<br />
3 Tubular Structures-Fabrications and Connections<br />
(Workshop)<br />
D,scuss,on 01 typical connections and labflcatlon tech·<br />
nlQues lor tubular sections<br />
Wednesday, June 21 : 3:30- 5:00 p.m.<br />
Thursday, June 22: 2:30- 3:55 p.m. (Repeat)<br />
4 Responsibility for Connection DesIgn (Workshop)<br />
Workshops continue diSCUSSion Irom Thursday mornlng's<br />
Plenary Session. offeflng opponunlty lor expanded presen·<br />
tatlons by panel leaders and a more Inlormal lorum lor In·<br />
dustry dialogue<br />
Thursday, June 22: 10:30 a.m.-Noon<br />
Thursday, June 22: 2:30-3:55 p.m. (Repeat)<br />
Thursday, June 22: 4:00- 5:30 p.m. (Repeat)<br />
5 Disposing of Toxic Waste (Workshop)<br />
There are EPA regulations lor proper and legal disposal 01<br />
tOXIC waste (Ie. pamt reSldue. etc.). You cannot lust dump<br />
It In the back yard. II. however. you have already done so.<br />
you Will have to clean It up Proper procedures are descflbed.<br />
WIth ample time for answers to your questIons and an opponunlty<br />
lor you to share your company's effons to sofve<br />
ItS own problem<br />
Thursday, June 22: 2:30- 3:55 p.m.<br />
Thursday, June 22: 4:00- 5:30 p.m. (Repeat) •<br />
6 Economical Steef Connections and Details (Seminar)<br />
A diSCUSSion among fabflcators on wha t constitutes<br />
economical connections and details Real examples Will be
•<br />
presented for comments by the audience.<br />
Tl1 ursday, June 22; 2;30- 3;55 p.m.<br />
f!·ursday, June 22; 4;00- 5;30 p.m. (Repeat)<br />
7 New Developmerlts in Seismic Design of <strong>Steel</strong><br />
Structures (Semlflar)<br />
Reviewal the new 1988 edition 01 the NEHRP Recommended<br />
ProvIsions fo' Development 01 Seismic Regulations<br />
lor New Buildings; state-ol-the-art gUidelines lor bUilding In<br />
U.S. earthquake·nsk areas. Second presentation summarizes<br />
eHects 01 supplemental damping in both retrofit and new<br />
bUilding deSign for Improved seismic resistance and analyzes<br />
several commerCially available damping deVices.<br />
Thursday, June 22; 2;30-3;55 p.m.<br />
Friday, June 23; 10;30 a.m.-Noon (Repeat)<br />
•<br />
•<br />
8 Eccentric Bracing for Lateral Loads (Semlflar)<br />
ContinUIng research ,ndIcates use of eccentrrcally braced<br />
frames (EBFs) can be much greater than Originally rntended<br />
(use In high seismic areas). DeSign concepts for EBFs In<br />
low to moderate seiSMIC regions and In non-seismIC areas<br />
will Include actual examptes 01 use and economics (LRFD<br />
approach emphaSIZed). Second paper describes recent ex·<br />
perlmental results on behaVior 01 long. flexural Yleldlflg<br />
links In EBFs.<br />
Thursday, June 22; 2;30- 3:55 p.m.<br />
Friday, June 23; 1;15-2;45 p.m. (Repeat)<br />
9 Innovations in Long-span <strong>Steel</strong> Bridge <strong>Construction</strong><br />
(Seminar)<br />
Features both truss and cable·stayed advances; deSign and<br />
erection 01 three·span conhnuous truss (Warren-type)<br />
Cooper River Bridge described; overview 01 progressive<br />
deSign developments leading to bigger. more economical<br />
cable-stayed bndges nUS.<br />
Thursday, June 22: 2:30-3;55 p.m.<br />
Friday, June 23; 1;15-2;45 p.m. (Repeat)<br />
10 Surlace Preparation & Painting (Workshop)<br />
Problems and solutions are oHered lor the proper surface<br />
preparahon 01 structu'al steel members to aNalfl required<br />
surface and prolile. Procedures lor uSlflg ZinC-rich paints are<br />
also deSCribed.<br />
Thursday. June 22; 4;00- 5;30 p.m.<br />
Friday, June 23; 10;30--Noon (Repeat)<br />
11 Wetding Technology- New Specifications and<br />
Concepts (Seminar)<br />
A Fracture Control Plan lor heavy weldments which encompasses<br />
deSIgn conSIderatIons, material requirements, quality<br />
control lor both fabricator and erector (inCluding venllcation<br />
of performance by Independent testing agency) IS de<br />
SCribed. The new AISC Speclficalion proVisions for welding<br />
tenSion splices Ifl heavy shapes and plates are also presented.<br />
Thursday, June 22; 4;00-5;30 p.m.<br />
Friday, June 23; 1:15-2;45 p.m. (Repeat)<br />
12 New Concepts in <strong>Steel</strong> Connections (Seminar)<br />
New and comprehensive (yet Simple) design procedures for<br />
slflgle plate shear tab connections. lormlflg the baSIS 01<br />
new 9th Edlhon AISC-ASD Manual tables. are descnbed;<br />
National Institute of Standards and Technology describes<br />
recent tests to determine behavior of gusseted connectrons<br />
for laterally braced steel bUlldlflgs.<br />
Thursday, June 22; 4;00-5;30 p.m.<br />
Friday, June 23; 1;15-2;45 p.m. (Repeat)<br />
13 AISC Design Guides & Software (Seminar)<br />
AISC staff Will descnbe and explain the various deSign gUides<br />
-----_.- ._-------------------------------------------------------------<br />
PROGRAM TOPICS<br />
and soHware available through the InSli!ute's Publication<br />
Department.<br />
Thursday, June 22; 4;00- 5;30 p.m.<br />
Friday, June 23, 3;30- 5;00 p.m. (Repeat)<br />
14 Use and Application of Water Base Paint (Workshop)<br />
A diSCUSSion of water base paint. Can It solve the disposal<br />
problem and stili be satisfactory from both application and<br />
mamtenance standpOints? Procedures for proper applicatIon<br />
are included in the presentation.<br />
Friday, June 23; 10;30- Noon<br />
Friday, June 23; 1;15-2;45 p.m. (Repeat)<br />
15 H.T. Bolts- Purchase Order, Testing, Selection of<br />
Type and Installation (Workshop)<br />
Quality, and source. 01 high strength bolts continues to be a<br />
subject of controversy and potential hazard In the structural<br />
steel rndustry. ThiS workshop oHers gUidelines on selection<br />
of bolt type. testing reqUirements and proper preparation of<br />
purchase orders. The how·to 01 determining manufactunng<br />
source by head and nut marking IS deSCribed.<br />
Friday, June 23; 10;30 a.m.-Noon<br />
Friday, June 23; 3;30-5;00 p.m. (Repeat)<br />
16 Advances in <strong>Steel</strong> Bridge Design (Seminar)<br />
Ralelgh·Durham Alrport 's TaXiway "E" illustrates benefits of<br />
jOlnt/ess deck With welded steel plate girders, special focus<br />
on treatment of eHect of aircraH's acceleralion and braking;<br />
results of experimental test program evaluating behaVIor of<br />
autostress-deslgned conlinuous plate girder bridge With<br />
precast prestressed deck panels are also presented.<br />
Friday, June 23; 10;30- Noon<br />
Friday, June 23; 3;30- 5;00 p.m. (Repeat)<br />
17 Research on Behavior, Design and Erection of<br />
<strong>Steel</strong> Connections al Ihe ATLSS Cenler (Semmar)<br />
An overview of the work at the ATLSS Center as well as<br />
presentations of test results on behaVior and strength under<br />
monatonic and cyclic loading and pre· toad vs . snug· tight In<br />
boll Installations.<br />
Friday, June 23; 10;30- Noon<br />
Friday, June 23; 3;30- 5;00 p.m. (Repeat)<br />
18 Serviceability Considerations in Steet Structures<br />
(Seminar)<br />
PresentatIon on optImizatIon technIques whIch offer<br />
deSigner the ability to quantify effiCiency of resistance to<br />
lateral loads In hlgh-rrse bUildIngs early In deSIgn.<br />
Friday. June 23; W ;30- Noon<br />
Friday, June 23; 3;30-5;00 p.m. (Repeat)<br />
19 AISC's New Allowable Stress Design Specification<br />
and the 9th Edition of AISC's Manuaf of Steet <strong>Construction</strong><br />
(Workshop)<br />
AISC's Manual Committee Will contlflue the mornmg's Plenary<br />
Session with a broader, more detailed diSCUSSion of "what's<br />
new" In the 9th EditIon and some suggestIons on utIliZIng<br />
the revised versjon.<br />
Friday, June 23; 1;15-2;45 p.m.<br />
Friday, June 23; 3;30- 5;00 p.m. (Repeat)<br />
20 Shop and Erection Problems (Workshop)<br />
Three experienced, knowledgeable (and successful) steel<br />
erectors bring to the lorelront some very common erection<br />
problems-and offer very cogent adVice on how to aVOid<br />
both the problems and the disastrous consequences that<br />
oHen follow in their wake.<br />
Friday, June 23; 1 ;15-2;45 p.m.<br />
Friday, June 23; 3;30-5;00 p.m. (Repeat)
SPOUSES'PROGRAM<br />
Those registering for the COMPLETE Spouses' Program will<br />
receive tickets for all events listed below, Anyone wishing to<br />
register for anyone or more 01 these events INOIVIOUALL Y,<br />
may do so by selecting Events A, B, C and/or 0 on the Conference<br />
Registration Form (see oppoSIte page).<br />
Event A-Wednesday, June 21 ' 630- 730 p.m<br />
Get-acquainted Cocktail Party. In the Exhibit Hall, tncludes<br />
drinks, hors 'douevres and entertainment (Note this<br />
evenl IS also Included In the Conference Reglstrallon Fee.)<br />
Event B- Thursday, June 22, 11 00 a,m,-12:45 p,m,<br />
" Food and Fot/age " aptfy deSCribes this Nashvilfe-styfe<br />
Wefcome Brunch, The favlsh display Includes popular selections<br />
from the famous Opryfand Sunday Brunch menu And<br />
we've Invited one of Opryland's " green thumb" experts<br />
who care for the 10,000 thriVing plants In the hotel 's threeacre<br />
Conservatory & Cascade to give us some Informative<br />
tiPS on the selection, care and maintenance of house and<br />
fandscaplng plants,<br />
Event C- Thursday, June 22 1 :00- 5:00 p,m.<br />
Amid the Tennessee magnolias IS the ofdest home In<br />
NashVille, Judge John Overton's Travellers' Rest, dating to<br />
1799, A functioning weaving house, smokehouse, formal<br />
garden and a display of prehistOriC fnd,an reflCs enhance<br />
the Site On the way we'll stop for a VISit at a most unique<br />
chapeVmuseum, the Upper Room with ItS many dePIctions<br />
of the "Last Supper" and an unusual collection of cultural<br />
and religiOUS artifacts commemorating man's Quest for eternal<br />
truths,<br />
Event D-Friday, June 23 ' 9:30- 5:00 p,m<br />
Cheekwood is one of the South s most beautiful private<br />
estates, hOUSing modern galleries of fine art and architectural<br />
treasures from numerous private and publiC collecllons.<br />
We'll lunch In Cheekwood's Pineapple Room, With ItS<br />
wonderful garden view and then VISIt Green HIIiS/Bandywood<br />
Fashion Square Green Hills IS NashVille's most exctuSive<br />
mall: three department stores, 40 shops, and Bandywood<br />
IS sometimes deSCribed as the "most exciting<br />
1/4-mlte In Tennessee,"<br />
Spouses' Program Registration Fee $9000<br />
(Includes Events HA , B, C & 0)<br />
OPTIONAL EVENTS<br />
Event Hl - Thursday, June 22, 7,00-10:30 p,m.<br />
General Jackson Showboat dinner crUise & revue •<br />
offers a total entertainment expenence, featunng a sumptuous<br />
prime rib dinner and spectacufar musical<br />
production- with addltlonaf muslcaf excitement on all four<br />
decks, (tncludes transportation to boat, dinner, show &<br />
gratUities; cash bar.)<br />
Price per person: $42 00<br />
Event H2- Friday, June 23, 7:00- 9:15 p.m.<br />
We'll prOVIde private tram cars for a " Down·Home"<br />
Country Barbecue In our own "We corner of Oprylandright<br />
next door to the Grand Ole Opry, There'll be continUOUS<br />
entertainment by some of Nashville's brightest<br />
talent, who'll stop "plckln' and Slngln'" Just In time for you<br />
to walk across the street to the Grand Ole Opry's evening<br />
show (Complimentary beer and Wine, cash bar for mixed<br />
drinks)<br />
Price per person: $30,00<br />
(See Evenl H 3 for Grand Ole Opry Tickets , Priced as<br />
separate event.)<br />
Event #3- Frlday, June 23, 9.30- 1100 p.m.<br />
A VISit to MuSIC City IS not complete unlll you 've anended<br />
a performance of the longest-running live radiO show In the<br />
world, the Grand Ole Opry<br />
Ticket Price (including tax): $1300<br />
Event H4- Saturday, June 24 , 2:30- 5:00 p,m.<br />
The extravagant mUSIcal productIon Music, Music,<br />
Music IS presented In the Acuff Theatre, featUring a cast of<br />
22 singers and dancers and a 16-piece orchestra. Music •<br />
star Brenda Lee IS featured<br />
Ticket Price (including tax): $1000<br />
Event #5- Saturday, June 24, 930- 11 :00 p,m<br />
Grand Ole Opry Saturday night performance<br />
Ticket Price (including tax): $13 00<br />
Event #6- 0pryland USA Theme Park 3-day Pass<br />
The world's onfy mUSical showpark, Opryfand USA, offers<br />
up to 12 dally shows In slmuftaneous performance devoted<br />
10 gospet, rock 'n' roll , bluegrass, contemporary country<br />
and songs 01 the Old West, more than 21 thrilling rides, a<br />
variety of restaurants, speclatty shops, Sldewafk anlsts, craftsmen,<br />
and games Through AfSC, you may purchase<br />
theme park IIckets valid lor three consecutive days' admiS<br />
Sion at the price usually charged for a one-day park<br />
admISSIon.<br />
Price per pass (including tax): $18.00<br />
Airline Discounts<br />
American A"lines has been deSignated as Offlclaf Carner<br />
for the Conlerence, American Will offer 5% off the towest<br />
pubflshed fare at time of booking (subject to $30 service fee<br />
when applYing for a full or partial refund once tickets are<br />
Issued), ThiS special fare must be purchased at least 7 days<br />
in advance, based on cfass availability and IS valid to<br />
NashVille from the 48 states, HawaII, Puerto Rico and the<br />
Virgin fslands •<br />
American has set up a special number lor the Conference,<br />
You or your travel agent shoufd call:<br />
1-800-433-1790 and refer to<br />
AtSC Star Number: S68274
•<br />
•<br />
ESTIMATING • ADVANCE BILLS • ERECTION PLANS<br />
DETAIL DRAWINGS • PRODUCTION CONTROL • INVENTORY<br />
COMPLETE GRAPHICS SYSTEM<br />
FOR YOUR COMPLETE FABRICATING<br />
NEEDS - JOIN THE MANY USERS OF<br />
STEELCAD SYSTEMS .<br />
..<br />
..<br />
PETTITT<br />
o l c:ca .. L.. A U<br />
LAWRENCE LIMITED<br />
550 ALDEN RD ., UNIT #201<br />
MARKHAM, ONTARIO, CANADA L3R 6A8<br />
(416) 479-0399
Galvanized G6O-G9O<br />
Len foSOft<br />
Plated Decks-Plain or perforated<br />
Most complete line of deck products<br />
in 5/8" to 7'Yi' depths<br />
OUR SERVICE WILL SAVE YOU TIME. MONEY<br />
Epic has these profiles available for shipment<br />
on an A.SAP. Basis!<br />
Your order will be processed in One Week<br />
in most cases. Ask about our A.SAP. Service.<br />
Call (412) 351-3913 today for price and<br />
• delivery information and for product advice<br />
on all types of Form Decks, Composite<br />
Decks, Long-Span and Roof Decks.<br />
Manufacturing Plants:<br />
• Pit1sburgh. Po.<br />
• Chicago. III.<br />
• Lakeland. Flo .<br />
1[<br />
Dealer Inqum9s InVited<br />
Eleven Talbot Avenue. Rankin. PA 15104<br />
PHONE : 412/35 1-3913<br />
TWX : 710-664-4424<br />
EPICMETAL BRDK


