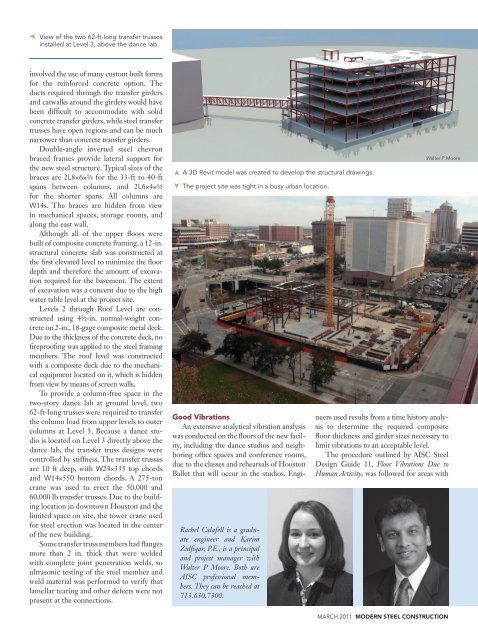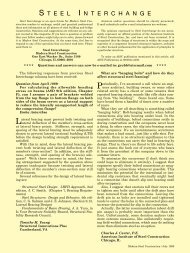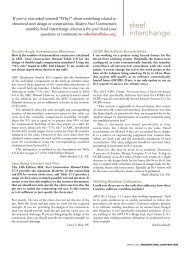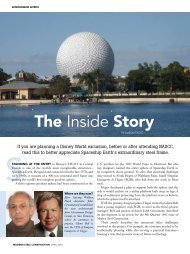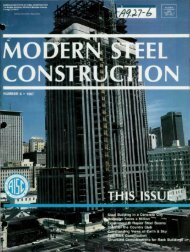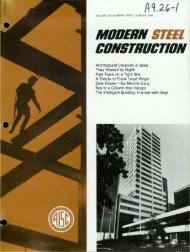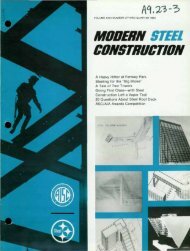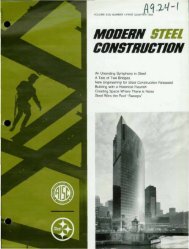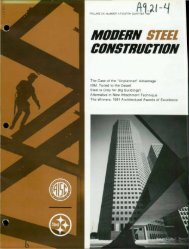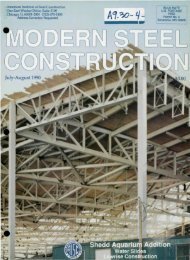Vibration concerns set the stage for a new dance facility.
Vibration concerns set the stage for a new dance facility.
Vibration concerns set the stage for a new dance facility.
You also want an ePaper? Increase the reach of your titles
YUMPU automatically turns print PDFs into web optimized ePapers that Google loves.
View of <strong>the</strong> two 62-ft-long transfer trusses<br />
installed at level 3, above <strong>the</strong> <strong>dance</strong> lab.<br />
➤<br />
involved <strong>the</strong> use of many custom built <strong>for</strong>ms<br />
<strong>for</strong> <strong>the</strong> rein<strong>for</strong>ced concrete option. The<br />
ducts required through <strong>the</strong> transfer girders<br />
and catwalks around <strong>the</strong> girders would have<br />
been difficult to accommodate with solid<br />
concrete transfer girders, while steel transfer<br />
trusses have open regions and can be much<br />
narrower than concrete transfer girders.<br />
Double-angle inverted steel chevron<br />
braced frames provide lateral support <strong>for</strong><br />
<strong>the</strong> <strong>new</strong> steel structure. Typical sizes of <strong>the</strong><br />
braces are 2l8×6× 5 ⁄8 <strong>for</strong> <strong>the</strong> 33-ft to 40-ft<br />
spans between columns, and 2l6×4×1/2<br />
<strong>for</strong> <strong>the</strong> shorter spans. All columns are<br />
W14s. The braces are hidden from view<br />
in mechanical spaces, storage rooms, and<br />
along <strong>the</strong> east wall.<br />
Although all of <strong>the</strong> upper floors were<br />
built of composite concrete framing, a 12-in.<br />
structural concrete slab was constructed at<br />
<strong>the</strong> first elevated level to minimize <strong>the</strong> floor<br />
depth and <strong>the</strong>re<strong>for</strong>e <strong>the</strong> amount of excavation<br />
required <strong>for</strong> <strong>the</strong> basement. The extent<br />
of excavation was a concern due to <strong>the</strong> high<br />
water table level at <strong>the</strong> project site.<br />
Levels 2 through Roof Level are constructed<br />
using 41/2-in. normal-weight concrete<br />
on 2-in., 18-gage composite metal deck.<br />
Due to <strong>the</strong> thickness of <strong>the</strong> concrete deck, no<br />
fireproofing was applied to <strong>the</strong> steel framing<br />
members. The roof level was constructed<br />
with a composite deck due to <strong>the</strong> mechanical<br />
equipment located on it, which is hidden<br />
from view by means of screen walls.<br />
To provide a column-free space in <strong>the</strong><br />
two-story <strong>dance</strong> lab at ground level, two<br />
62-ft-long trusses were required to transfer<br />
<strong>the</strong> column load from upper levels to outer<br />
columns at Level 3. Because a <strong>dance</strong> studio<br />
is located on Level 3 directly above <strong>the</strong><br />
<strong>dance</strong> lab, <strong>the</strong> transfer truss designs were<br />
controlled by stiffness. The transfer trusses<br />
are 10 ft deep, with W24×335 top chords<br />
and W14×550 bottom chords. A 275-ton<br />
crane was used to erect <strong>the</strong> 50,000 and<br />
60,000 lb transfer trusses. Due to <strong>the</strong> building<br />
location in downtown Houston and <strong>the</strong><br />
limited space on site, <strong>the</strong> tower crane used<br />
<strong>for</strong> steel erection was located in <strong>the</strong> center<br />
of <strong>the</strong> <strong>new</strong> building.<br />
Some transfer truss members had flanges<br />
more than 2 in. thick that were welded<br />
with complete joint penetration welds, so<br />
ultrasonic testing of <strong>the</strong> steel member and<br />
weld material was per<strong>for</strong>med to verify that<br />
lamellar tearing and o<strong>the</strong>r defects were not<br />
present at <strong>the</strong> connections.<br />
➤<br />
➤<br />
a 3d Revit model was created to develop <strong>the</strong> structural drawings.<br />
The project site was tight in a busy urban location.<br />
Good <strong>Vibration</strong>s<br />
An extensive analytical vibration analysis<br />
was conducted on <strong>the</strong> floors of <strong>the</strong> <strong>new</strong> <strong>facility</strong>,<br />
including <strong>the</strong> <strong>dance</strong> studios and neighboring<br />
office spaces and conference rooms,<br />
due to <strong>the</strong> classes and rehearsals of Houston<br />
Ballet that will occur in <strong>the</strong> studios. Engi-<br />
Rachel Calafell is a graduate<br />
engineer and Karim<br />
Zulfiqar, P.E., is a principal<br />
and project manager with<br />
Walter P Moore. Both are<br />
AISC professional members.<br />
They can be reached at<br />
713.630.7300.<br />
Walter P moore<br />
Walter P moore<br />
neers used results from a time history analysis<br />
to determine <strong>the</strong> required composite<br />
floor thickness and girder sizes necessary to<br />
limit vibrations to an acceptable level.<br />
The procedure outlined by AISC Steel<br />
Design Guide 11, Floor <strong>Vibration</strong>s Due to<br />
Human Activity, was followed <strong>for</strong> areas with<br />
maRch 2011 MoDeRn steeL ConstRUCtion


