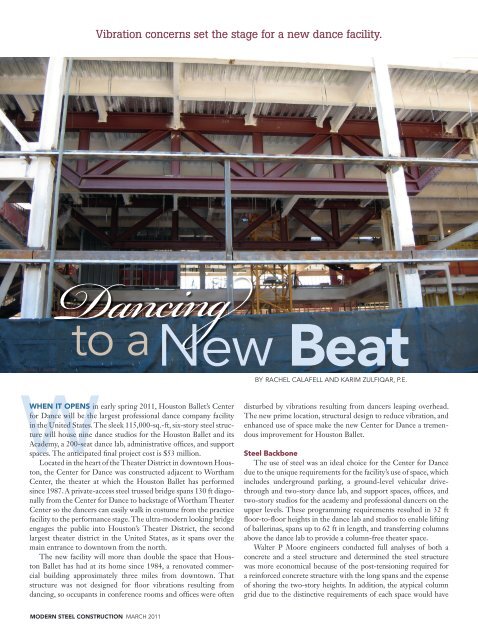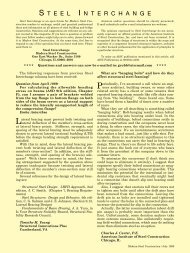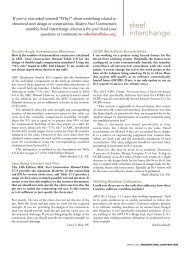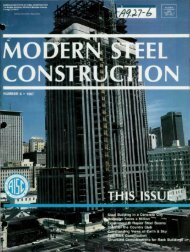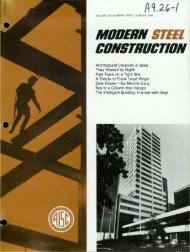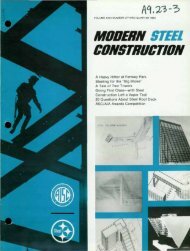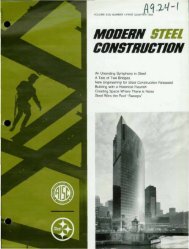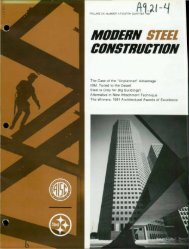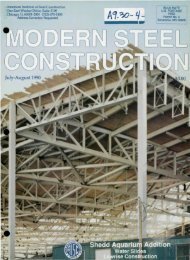Vibration concerns set the stage for a new dance facility.
Vibration concerns set the stage for a new dance facility.
Vibration concerns set the stage for a new dance facility.
Create successful ePaper yourself
Turn your PDF publications into a flip-book with our unique Google optimized e-Paper software.
Walter P moore<br />
<strong>Vibration</strong> <strong>concerns</strong> <strong>set</strong> <strong>the</strong> <strong>stage</strong> <strong>for</strong> a <strong>new</strong> <strong>dance</strong> <strong>facility</strong>.<br />
Dancing<br />
to a<strong>new</strong><br />
Beat<br />
By Rachel calafell and KaRim ZulfiqaR, P.e.<br />
WWhen it opens in early spring 2011, Houston Ballet’s Center<br />
<strong>for</strong> Dance will be <strong>the</strong> largest professional <strong>dance</strong> company <strong>facility</strong><br />
in <strong>the</strong> United States. The sleek 115,000-sq.-ft, six-story steel structure<br />
will house nine <strong>dance</strong> studios <strong>for</strong> <strong>the</strong> Houston Ballet and its<br />
Academy, a 200-seat <strong>dance</strong> lab, administrative offices, and support<br />
spaces. The anticipated final project cost is $53 million.<br />
Located in <strong>the</strong> heart of <strong>the</strong> Theater District in downtown Houston,<br />
<strong>the</strong> Center <strong>for</strong> Dance was constructed adjacent to Wortham<br />
Center, <strong>the</strong> <strong>the</strong>ater at which <strong>the</strong> Houston Ballet has per<strong>for</strong>med<br />
since 1987. A private-access steel trussed bridge spans 130 ft diagonally<br />
from <strong>the</strong> Center <strong>for</strong> Dance to back<strong>stage</strong> of Wortham Theater<br />
Center so <strong>the</strong> <strong>dance</strong>rs can easily walk in costume from <strong>the</strong> practice<br />
<strong>facility</strong> to <strong>the</strong> per<strong>for</strong>mance <strong>stage</strong>. The ultra-modern looking bridge<br />
engages <strong>the</strong> public into Houston’s Theater District, <strong>the</strong> second<br />
largest <strong>the</strong>ater district in <strong>the</strong> United States, as it spans over <strong>the</strong><br />
main entrance to downtown from <strong>the</strong> north.<br />
The <strong>new</strong> <strong>facility</strong> will more than double <strong>the</strong> space that Houston<br />
Ballet has had at its home since 1984, a renovated commercial<br />
building approximately three miles from downtown. That<br />
structure was not designed <strong>for</strong> floor vibrations resulting from<br />
dancing, so occupants in conference rooms and offices were often<br />
MoDeRn steeL ConstRUCtion maRch 2011<br />
disturbed by vibrations resulting from <strong>dance</strong>rs leaping overhead.<br />
The <strong>new</strong> prime location, structural design to reduce vibration, and<br />
enhanced use of space make <strong>the</strong> <strong>new</strong> Center <strong>for</strong> Dance a tremendous<br />
improvement <strong>for</strong> Houston Ballet.<br />
steel Backbone<br />
The use of steel was an ideal choice <strong>for</strong> <strong>the</strong> Center <strong>for</strong> Dance<br />
due to <strong>the</strong> unique requirements <strong>for</strong> <strong>the</strong> <strong>facility</strong>’s use of space, which<br />
includes underground parking, a ground-level vehicular drivethrough<br />
and two-story <strong>dance</strong> lab, and support spaces, offices, and<br />
two-story studios <strong>for</strong> <strong>the</strong> academy and professional <strong>dance</strong>rs on <strong>the</strong><br />
upper levels. These programming requirements resulted in 32 ft<br />
floor-to-floor heights in <strong>the</strong> <strong>dance</strong> lab and studios to enable lifting<br />
of ballerinas, spans up to 62 ft in length, and transferring columns<br />
above <strong>the</strong> <strong>dance</strong> lab to provide a column-free <strong>the</strong>ater space.<br />
Walter P Moore engineers conducted full analyses of both a<br />
concrete and a steel structure and determined <strong>the</strong> steel structure<br />
was more economical because of <strong>the</strong> post-tensioning required <strong>for</strong><br />
a rein<strong>for</strong>ced concrete structure with <strong>the</strong> long spans and <strong>the</strong> expense<br />
of shoring <strong>the</strong> two-story heights. In addition, <strong>the</strong> atypical column<br />
grid due to <strong>the</strong> distinctive requirements of each space would have
View of <strong>the</strong> two 62-ft-long transfer trusses<br />
installed at level 3, above <strong>the</strong> <strong>dance</strong> lab.<br />
➤<br />
involved <strong>the</strong> use of many custom built <strong>for</strong>ms<br />
<strong>for</strong> <strong>the</strong> rein<strong>for</strong>ced concrete option. The<br />
ducts required through <strong>the</strong> transfer girders<br />
and catwalks around <strong>the</strong> girders would have<br />
been difficult to accommodate with solid<br />
concrete transfer girders, while steel transfer<br />
trusses have open regions and can be much<br />
narrower than concrete transfer girders.<br />
Double-angle inverted steel chevron<br />
braced frames provide lateral support <strong>for</strong><br />
<strong>the</strong> <strong>new</strong> steel structure. Typical sizes of <strong>the</strong><br />
braces are 2l8×6× 5 ⁄8 <strong>for</strong> <strong>the</strong> 33-ft to 40-ft<br />
spans between columns, and 2l6×4×1/2<br />
<strong>for</strong> <strong>the</strong> shorter spans. All columns are<br />
W14s. The braces are hidden from view<br />
in mechanical spaces, storage rooms, and<br />
along <strong>the</strong> east wall.<br />
Although all of <strong>the</strong> upper floors were<br />
built of composite concrete framing, a 12-in.<br />
structural concrete slab was constructed at<br />
<strong>the</strong> first elevated level to minimize <strong>the</strong> floor<br />
depth and <strong>the</strong>re<strong>for</strong>e <strong>the</strong> amount of excavation<br />
required <strong>for</strong> <strong>the</strong> basement. The extent<br />
of excavation was a concern due to <strong>the</strong> high<br />
water table level at <strong>the</strong> project site.<br />
Levels 2 through Roof Level are constructed<br />
using 41/2-in. normal-weight concrete<br />
on 2-in., 18-gage composite metal deck.<br />
Due to <strong>the</strong> thickness of <strong>the</strong> concrete deck, no<br />
fireproofing was applied to <strong>the</strong> steel framing<br />
members. The roof level was constructed<br />
with a composite deck due to <strong>the</strong> mechanical<br />
equipment located on it, which is hidden<br />
from view by means of screen walls.<br />
To provide a column-free space in <strong>the</strong><br />
two-story <strong>dance</strong> lab at ground level, two<br />
62-ft-long trusses were required to transfer<br />
<strong>the</strong> column load from upper levels to outer<br />
columns at Level 3. Because a <strong>dance</strong> studio<br />
is located on Level 3 directly above <strong>the</strong><br />
<strong>dance</strong> lab, <strong>the</strong> transfer truss designs were<br />
controlled by stiffness. The transfer trusses<br />
are 10 ft deep, with W24×335 top chords<br />
and W14×550 bottom chords. A 275-ton<br />
crane was used to erect <strong>the</strong> 50,000 and<br />
60,000 lb transfer trusses. Due to <strong>the</strong> building<br />
location in downtown Houston and <strong>the</strong><br />
limited space on site, <strong>the</strong> tower crane used<br />
<strong>for</strong> steel erection was located in <strong>the</strong> center<br />
of <strong>the</strong> <strong>new</strong> building.<br />
Some transfer truss members had flanges<br />
more than 2 in. thick that were welded<br />
with complete joint penetration welds, so<br />
ultrasonic testing of <strong>the</strong> steel member and<br />
weld material was per<strong>for</strong>med to verify that<br />
lamellar tearing and o<strong>the</strong>r defects were not<br />
present at <strong>the</strong> connections.<br />
➤<br />
➤<br />
a 3d Revit model was created to develop <strong>the</strong> structural drawings.<br />
The project site was tight in a busy urban location.<br />
Good <strong>Vibration</strong>s<br />
An extensive analytical vibration analysis<br />
was conducted on <strong>the</strong> floors of <strong>the</strong> <strong>new</strong> <strong>facility</strong>,<br />
including <strong>the</strong> <strong>dance</strong> studios and neighboring<br />
office spaces and conference rooms,<br />
due to <strong>the</strong> classes and rehearsals of Houston<br />
Ballet that will occur in <strong>the</strong> studios. Engi-<br />
Rachel Calafell is a graduate<br />
engineer and Karim<br />
Zulfiqar, P.E., is a principal<br />
and project manager with<br />
Walter P Moore. Both are<br />
AISC professional members.<br />
They can be reached at<br />
713.630.7300.<br />
Walter P moore<br />
Walter P moore<br />
neers used results from a time history analysis<br />
to determine <strong>the</strong> required composite<br />
floor thickness and girder sizes necessary to<br />
limit vibrations to an acceptable level.<br />
The procedure outlined by AISC Steel<br />
Design Guide 11, Floor <strong>Vibration</strong>s Due to<br />
Human Activity, was followed <strong>for</strong> areas with<br />
maRch 2011 MoDeRn steeL ConstRUCtion
Photos this page by Walter P moore.<br />
➤<br />
➤<br />
erection of <strong>the</strong> 130-ft-long Pratt truss bridge connecting<br />
<strong>the</strong> center <strong>for</strong> <strong>dance</strong> to Wortham Theater center.<br />
installation of cold-<strong>for</strong>med metal framing <strong>for</strong> back-up of<br />
<strong>the</strong> black granite cladding.<br />
MoDeRn steeL ConstRUCtion maRch 2011<br />
➤<br />
fabrication under way on one of <strong>the</strong> 62-ft-long transfer trusses.<br />
rhythmic excitation. The jumping exercise loading was applied,<br />
which is more stringent than <strong>the</strong> general <strong>dance</strong> loading. In an ef<strong>for</strong>t<br />
to balance occupant com<strong>for</strong>t and an economical design, engineers<br />
consulted with <strong>the</strong> owner to determine <strong>the</strong> required level of vibration<br />
control <strong>for</strong> <strong>the</strong> structure. Optimization strategies employed in <strong>the</strong><br />
vibration study included alternating <strong>the</strong> orientation of beams in adjacent<br />
bays and adding an additional girder in <strong>the</strong> center of some bays<br />
to reduce beam spans. In addition, based on recent industry research,<br />
<strong>the</strong> stiffness of full-height interior partitions was considered in <strong>the</strong><br />
vibration analysis. Because <strong>the</strong> partition locations generally coincided<br />
with steel beam locations, stiffness provided by <strong>the</strong> partitions was<br />
accounted <strong>for</strong> by applying modification factors to <strong>the</strong> beam stiffness.<br />
Without considering floor vibration <strong>the</strong> weight of <strong>the</strong> steel<br />
<strong>for</strong> this structure would have been 10 lb per sq. ft (psf) to 12 psf.<br />
Because of <strong>the</strong> planned use of <strong>the</strong> building and its unusually long<br />
bay widths, providing <strong>the</strong> required stiffness would have increased<br />
<strong>the</strong> steel weight to 22 psf. However, application of <strong>the</strong>se optimization<br />
strategies lessened <strong>the</strong> required increase in tonnage resulting<br />
from vibration design and resulted in a steel weight of just 16 psf.<br />
For acoustical purposes, some of <strong>the</strong> <strong>new</strong> <strong>dance</strong> lab floors incorporate<br />
floating slabs and <strong>the</strong> walls include 18 in. of air space <strong>for</strong><br />
soundproofing.<br />
Ballerina Bridge<br />
The private-access Ballerina Bridge, a signature element of <strong>the</strong><br />
<strong>new</strong> Center <strong>for</strong> Dance, spans 130 ft across <strong>the</strong> intersection of Smith<br />
and Preston Streets. The bridge is clad with futuristic-looking metal<br />
panels, which have images of leaping <strong>dance</strong>rs lightly screened onto<br />
<strong>the</strong> top portion, while <strong>the</strong> bottom portion is slotted <strong>for</strong> ventilation<br />
and <strong>for</strong> lighting effect at night. Vehicles traveling under <strong>the</strong> bridge<br />
or pedestrians might glimpse <strong>dance</strong>rs traversing <strong>the</strong> bridge on <strong>the</strong><br />
evenings of per<strong>for</strong>mances.<br />
The bridge cross section measures 8 ft wide by 11 ft tall and <strong>the</strong><br />
concrete abutments at each end are constructed on augercast piles.<br />
The typical size of <strong>the</strong> Pratt truss bridge diagonals and verticals<br />
are 2l3×3× 5 ⁄16. The bridge top chords are W12×26 and <strong>the</strong> bottom<br />
chords are W12×35. Steel moment frames using W12×65 members<br />
were provided above each abutment to resolve wind loads perpendicular<br />
to <strong>the</strong> bridge span. The 34-ton steel bridge was shipped in<br />
two 65-ft-long segments, which were spliced toge<strong>the</strong>r at <strong>the</strong> site<br />
prior to lifting <strong>the</strong> bridge into place with two 90-ton cranes.<br />
structural Feet and skin<br />
Due to <strong>the</strong> site’s poor soil conditions and <strong>the</strong> water table being<br />
almost at grade level, 18-in.-diameter, 95-ft-deep augercast piles<br />
were a more economical option <strong>for</strong> <strong>the</strong> project than drilled piers.<br />
Proximity of <strong>the</strong> structure to <strong>the</strong> neighboring bayou made site<br />
drainage an important consideration. To alleviate drainage <strong>concerns</strong>,<br />
a building <strong>set</strong>back was incorporated and provisions were<br />
made <strong>for</strong> a future stairwell to <strong>the</strong> bayou.<br />
Several value-engineering items were incorporated in <strong>the</strong> project<br />
to reduce <strong>the</strong> construction cost because <strong>the</strong> original cost estimate<br />
was approximately 50% over budget. These items included<br />
eliminating a proposed seventh story of <strong>the</strong> <strong>new</strong> structure, reducing<br />
<strong>the</strong> size of <strong>the</strong> floor plan, and selecting a cladding system of 3<br />
cm black granite, CMU and plaster on <strong>the</strong> east wall, and ceramicetched<br />
glass as opposed to o<strong>the</strong>r cladding systems considered,<br />
such as wood paneling.
➤<br />
View of <strong>the</strong> center <strong>for</strong> <strong>dance</strong> facing nor<strong>the</strong>ast (left) and sou<strong>the</strong>ast (right).<br />
With its unique architectural appearance and structural features,<br />
<strong>the</strong> Center <strong>for</strong> Dance is an icon in Houston’s Theater District.<br />
This state-of-<strong>the</strong>-art <strong>facility</strong> allows Houston Ballet to significantly<br />
expand its education and <strong>dance</strong> training programs and facilitates<br />
its commitment to improving <strong>the</strong> art <strong>for</strong>m of ballet on all levels.<br />
When <strong>the</strong> Center <strong>for</strong> Dance opens in <strong>the</strong> spring of 2011, Houston<br />
Ballet will truly be dancing to a <strong>new</strong> beat.<br />
owner<br />
houston Ballet, houston<br />
Architect<br />
Gensler, houston<br />
structural engineer<br />
Walter P moore, houston<br />
General Contractor<br />
W.S. Bellows construction corporation, houston<br />
structural software<br />
Revit, eTaBS, SaP, Safe<br />
Walter P moore<br />
maRch 2011 MoDeRn steeL ConstRUCtion


