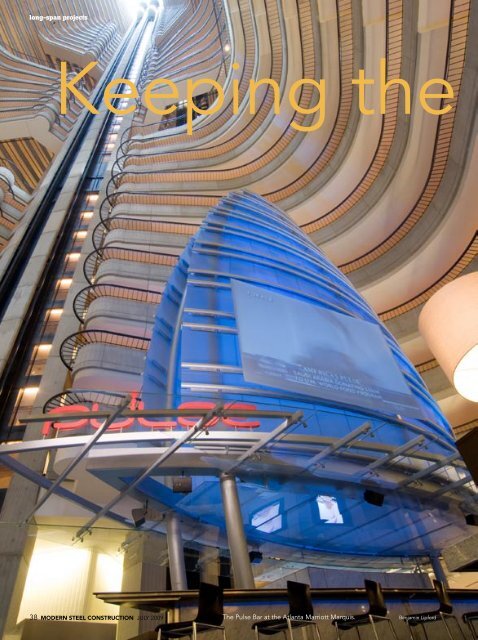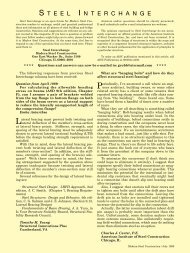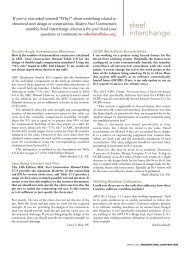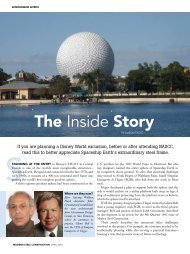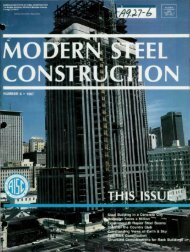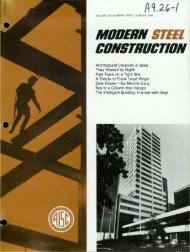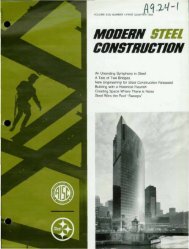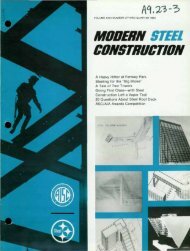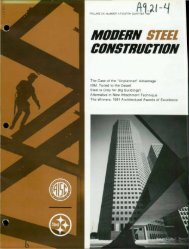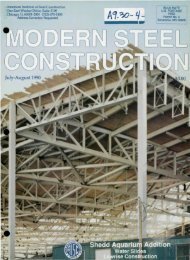Keeping the Party Going - Modern Steel Construction
Keeping the Party Going - Modern Steel Construction
Keeping the Party Going - Modern Steel Construction
Create successful ePaper yourself
Turn your PDF publications into a flip-book with our unique Google optimized e-Paper software.
long-span projects<br />
<strong>Keeping</strong> <strong>the</strong><br />
38 MODERN MODERN STEEL STEEL CONSTRUCTION july july 2009 2009 The Pulse Bar at <strong>the</strong> Atlanta Marriott Marquis. Benjamin lipford
New space requirements call for a<br />
repurposed lobby and ballroom areas in an Atlanta hotel.<br />
<strong>Party</strong><strong>Going</strong><br />
A<br />
By RoBeRT M. WeilAcheR, P.e., S.e., leeD AP, AnD DR.-ing. olAf u. fABeR, P.e.<br />
A RECENT hOTEL RENOvATION in Atlanta not only repurposed<br />
a significant amount of <strong>the</strong> interior, it also saved large portions of<br />
<strong>the</strong> building from demolition. This $138,000,000, 302,740-sq.-ft<br />
renovation of <strong>the</strong> Marriott Marquis Hotel presented a number of<br />
structural challenges in several areas of <strong>the</strong> building.<br />
Ballrooms<br />
The most significant portion of <strong>the</strong> retrofit was <strong>the</strong> addition of a<br />
new roof above <strong>the</strong> existing atrium level, which in turn became <strong>the</strong> floor<br />
of <strong>the</strong> new Atrium Ballroom. The new roof is supported by long-span<br />
structural steel trusses spanning from 90 ft to 135 ft (WT18 top and<br />
bottom chords, double angles for diagonals). The trusses are supported<br />
by concrete corbels attached to <strong>the</strong> existing shear wall structures, using<br />
reinforcing steel that was dowelled with epoxy.<br />
For a second ballroom, <strong>the</strong> Marquis Ballroom, <strong>the</strong> existing<br />
34,260-sq.-ft. roof structure was converted into <strong>the</strong> floor for <strong>the</strong><br />
Atrium Ballroom directly above. With spans of up to 97 ft, 6 in.,<br />
significant alterations to <strong>the</strong> trusses were required to satisfy <strong>the</strong> load<br />
capacity and stringent vibration criteria dictated by <strong>the</strong> new occupancy,<br />
as well as limited structural depth due to architectural desires<br />
and highly variable steel elevations in <strong>the</strong> existing secondary framing<br />
(see Fig. 1 for a structural cross section of both ballrooms).<br />
Initial 2D models (created with RAM Advanse and several<br />
custom applications) and hand calculations determined that <strong>the</strong><br />
dynamic behavior of <strong>the</strong> ballroom floor was unacceptable, with<br />
computed accelerations in excess of four times <strong>the</strong> allowable values.<br />
Due to <strong>the</strong> complexity of this problem, a full 3D dynamic model of<br />
<strong>the</strong> structure was made using SAP.<br />
During <strong>the</strong> structural optimization process, one streng<strong>the</strong>ning<br />
concept that was developed was to engage vertically offset <strong>the</strong><br />
concrete and steel elements to act in composite<br />
action. To achieve this Uzun and Case used<br />
concrete stem walls, shear studs, and shear friction<br />
rebar to engage steel trusses with two different<br />
layers of concrete stabs and some vertically<br />
offset steel beams.<br />
Extensive benchmark studies were performed<br />
to calibrate <strong>the</strong> structural behavior of <strong>the</strong> composite<br />
system, which lead to a finite element model<br />
suitable for static and short-term dynamic analysis.<br />
Shear deformations were included to increase<br />
<strong>the</strong> accuracy, and <strong>the</strong> finite element model yielded<br />
deflections deviating less than 0.5% from <strong>the</strong>oretical<br />
results, using <strong>the</strong> transformed moment of<br />
inertia method.<br />
For final static code checks, a staged construction<br />
analysis was performed. Non-composite<br />
stresses from <strong>the</strong> construction phase and compos-<br />
ite states after completion were superimposed and compared to load<br />
carrying capacities of <strong>the</strong> modified composite ballroom floor trusses.<br />
The final solution used WT×325 members with overall lengths ranging<br />
from 40 to 60 ft to reinforce <strong>the</strong> bottom chords of <strong>the</strong> existing trusses.<br />
The top chords were modified to engage <strong>the</strong> existing and new floors<br />
slabs in creating composite action for added rigidity and strength. The<br />
welds for <strong>the</strong> WT shapes were designed for <strong>the</strong> shear flow along <strong>the</strong><br />
interface with <strong>the</strong> existing truss bottom chord (see Fig. 2).<br />
The conversion of <strong>the</strong> existing roof structure into a composite<br />
floor system was accomplished by using a new reinforced concrete<br />
slab over structural foam infill divided by a grid of supporting short<br />
reinforced concrete walls, which transmitted forces between slab<br />
and truss layers using new welded shear head connectors on <strong>the</strong> top<br />
chords of existing trusses. Transverse vibrations were controlled by<br />
introducing knee braces at <strong>the</strong> secondary beams. The new concrete<br />
floor slab had a thickness between 5 in. and 8 in. and balanced<br />
<strong>the</strong> simultaneous gain in stiffness and undesirable increase in mass.<br />
The resulting non-homogeneous mass and stiffness distribution,<br />
bridging <strong>the</strong> voids between <strong>the</strong> existing floor truss structure and<br />
new slab, was modeled in <strong>the</strong> dynamic 3D model.<br />
For <strong>the</strong> spatially defined activity zones on <strong>the</strong> new ballroom floor,<br />
loading conditions for <strong>the</strong> “dancing” and “concert” scenarios were<br />
generated from available spectral representations. The structural<br />
response was computed and evaluated in <strong>the</strong> time domain by means<br />
of direct integration, and <strong>the</strong> response was validated in <strong>the</strong> frequency<br />
domain using spectral analysis methods. The calculated accelerations<br />
were mapped over <strong>the</strong> entire floor system for each loading condition<br />
under consideration. Computed acceleration peaks for <strong>the</strong> modified<br />
floor system were within <strong>the</strong> intervals recommended in AISC Design<br />
Guide 11 Floor Vibrations Due to Human Activity.<br />
figure 1<br />
july 2009 MODERN STEEL CONSTRUCTION
The renovation includes two ballrooms, one on top of <strong>the</strong> o<strong>the</strong>r.<br />
Roof trusses for <strong>the</strong> Atrium Ballroom.<br />
MODERN STEEL CONSTRUCTION july 2009<br />
figure 2<br />
photos this page by Benjamin lipford<br />
In addition, existing structures that were above <strong>the</strong> new<br />
floor elevation—concrete columns, stairs and trellis structures—were<br />
cut down. Concrete infill slabs on metal deck<br />
and steel beams bolted into <strong>the</strong> existing concrete were used<br />
to fill <strong>the</strong> openings.<br />
Lobby<br />
In <strong>the</strong> lobby area, a new 45-ft-tall steel and acrylic paneled<br />
bar—<strong>the</strong> Pulse Bar—was added, consisting of curved<br />
8-in. hollow structural sections and rod bracing supported<br />
on four HSS columns. Holes were drilled in <strong>the</strong> existing<br />
concrete floor, and <strong>the</strong> new columns were connected to <strong>the</strong><br />
floor by steel collars and post-installed anchors.<br />
Also in <strong>the</strong> lobby area, <strong>the</strong> existing escalator was expanded<br />
to service more floors; openings were cut into <strong>the</strong> existing<br />
concrete floor to make room for <strong>the</strong> new escalators. The loss<br />
of continuity in several cut beams necessitated <strong>the</strong> addition of<br />
steel beams to support <strong>the</strong> concrete floor. These varied between<br />
W12 and W24, more due to <strong>the</strong> geometry of <strong>the</strong> space ra<strong>the</strong>r<br />
than strength. One escalator opening required <strong>the</strong> removal of<br />
an existing concrete tension tie that resisted <strong>the</strong> “scissor” forces<br />
caused by <strong>the</strong> building’s shear walls. The existing tension tie<br />
system was replaced by a pre-tensioned, high-strength steel rod<br />
system placed below <strong>the</strong> floor before <strong>the</strong> existing tie’s removal.<br />
Besides escalators, several new stairs also had to be installed<br />
in <strong>the</strong> hotel to satisfy increased building code egress requirements.<br />
Floor openings were cut into <strong>the</strong> existing structure,<br />
sometimes to three levels down, requiring <strong>the</strong> reinforcement<br />
of existing steel beams and <strong>the</strong> creation of new framing using<br />
a combination of steel beams and cover plates. The project<br />
used approximately 1,025 tons of structural steel in all.<br />
Thanks to some creative reconfiguration work, <strong>the</strong> Marriott<br />
Marquis’ prime ga<strong>the</strong>ring areas enjoy enhanced use<br />
and life, all while keeping one of Atlanta’s major hotel and<br />
convention destinations intact.<br />
Robert M. Weilacher is a senior associate and Olaf U. Faber is an<br />
associate, both with Uzun and Case Engineers and both AISC<br />
Professional Members.<br />
Architect<br />
TVS Design<br />
Structural Engineer<br />
uzun and case engineers, llc, Atlanta<br />
<strong>Steel</strong> Fabricator<br />
<strong>Steel</strong>, llc, Scottdale, ga. (AiSc Member)<br />
<strong>Steel</strong> Erector<br />
Superior Rigging and erecting company, inc., Atlanta<br />
(AiSc/TAuc Member)<br />
General Contractor<br />
Skanska uSA Building, Atlanta


