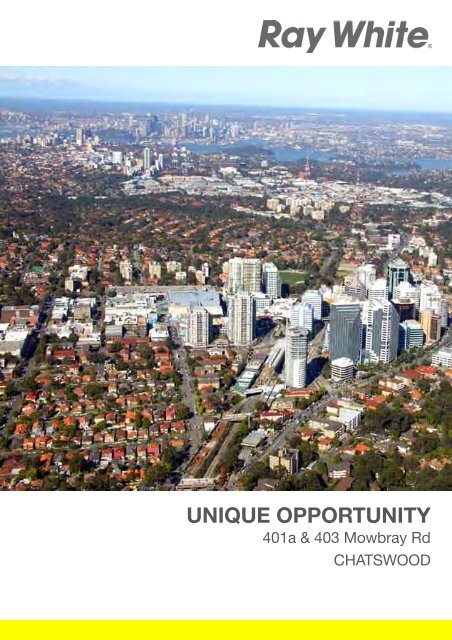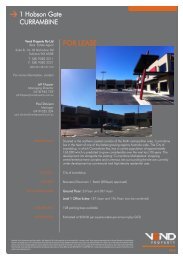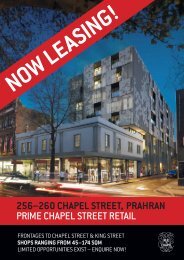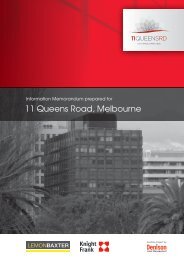Chatswood 401A & 403 Mowbray Road.pdf
Chatswood 401A & 403 Mowbray Road.pdf
Chatswood 401A & 403 Mowbray Road.pdf
You also want an ePaper? Increase the reach of your titles
YUMPU automatically turns print PDFs into web optimized ePapers that Google loves.
DEVELOPMENT SITE - CHATSWOOD<br />
<strong>401A</strong> & <strong>403</strong> <strong>Mowbray</strong> <strong>Road</strong>. To be sold in one line.<br />
BLANK CANVASS 2899m2 DEVELOPMENT SITE. This significant holding<br />
currently features 2 income producing homes on 2 separate titles. Ideal for<br />
subdivision with Willoughby Council approval. Enormous land with endless<br />
opportunity for the astute investor/developer to renovate, detonate and<br />
subdivide and rebuild. This is a rare opportunity to satisfy the high demand for<br />
new homes creation in <strong>Chatswood</strong>.<br />
• Zoning: R2 Low Density Residential<br />
• Currently DA Approved Sepp 5 Seniors Living Site for 13 units<br />
Ray White <strong>Chatswood</strong><br />
6 A 2 B 2 C<br />
Auction On Site Sat 13 April at 10am<br />
View By Appointment<br />
Cameron Macdonald 0438 420 326<br />
cameron.macdonald@raywhite.com<br />
Richard Pembroke 0419 222 357<br />
rp@redd.net.au<br />
www.raywhitechatswood.com.au<br />
9412 1288<br />
While all care has been taken in preparing this advertisement, we make no warranty as to the<br />
accuracy, completeness or reliability of the information contained in this publication, as it may<br />
have been obtained from third parties. Buyers should seek relevant professional advice.
chatswood • <strong>403</strong> mowbray road<br />
BED<br />
3.35 x 3.1<br />
BATH<br />
LAWN/ GARDENS<br />
NOT SHOWN<br />
ROBES ROBES<br />
BED<br />
3.7 x 3.65<br />
BED/<br />
STUDY<br />
3.9 x 2.6<br />
LINEN<br />
STORE<br />
HALL<br />
DINING<br />
3.7 x 3.05<br />
BED<br />
4.25 x 4<br />
LAWN/ GARDENS<br />
NOT FULLY SHOWN<br />
FOYER<br />
LOUNGE<br />
4.9 x 3.95<br />
KITCHEN<br />
3.1 x 2.75<br />
PLEASE NOTE:<br />
All dimensions are approximate, and any boundaries shown are approximate indications only. These floor plans are provided to<br />
show the layout for marketing purposes only, and must not be relied upon for any other purpose. No liability will be accepted.<br />
ROBES<br />
LNDRY/<br />
UTILITY<br />
3.2 x 2.5<br />
www.raywhitechatswood.com.au • 29 Anderson Street, <strong>Chatswood</strong> • 9412 1288<br />
PTRY<br />
F/P<br />
ENTRY<br />
CPD<br />
VERANDAH<br />
(F)<br />
GARAGE<br />
NOT<br />
SHOWN<br />
MULTIPLE PARKING<br />
ON DRIVEWAY<br />
DRIVEWAY NOT<br />
FULLY SHOWN<br />
LAWN<br />
LAWN<br />
LAWN<br />
GARAGE<br />
RESIDENCE<br />
MOWBRAY ROAD<br />
DRIVEWAY/PARKING<br />
SITE PLAN<br />
(NOT TO SCALE,<br />
APPROXIMATE LAYOUT ONLY)
chatswood • 401a mowbray road<br />
LAWN/<br />
GARDENS<br />
NOT FULLY<br />
SHOWN<br />
LAWN<br />
PATIO<br />
COVERED<br />
ENTERTAINING<br />
BALCONY<br />
10.45 x 2.45<br />
LNDRY/ WC<br />
KITCHEN<br />
3.5 x 2.4<br />
LAWN/DRIVEWAY NOT FULLY SHOWN<br />
BATH<br />
BED<br />
4.25 x 3.65 LINEN<br />
BED<br />
4.3 x 3.65<br />
ACCESS TO<br />
U/HOUSE<br />
GARAGE<br />
6.4 x 3.65<br />
LOUNGE/<br />
DINING<br />
6.9 x 3.65<br />
INSET: LOWER GROUND LEVEL<br />
FAMILY<br />
(BED/ HOME<br />
OFFICE)<br />
6.4 x 3.65<br />
LAWN/GARDENS NOT<br />
FULLY SHOWN<br />
PLEASE NOTE:<br />
All dimensions are approximate, and any boundaries shown are approximate indications only. These floor plans are provided to<br />
show the layout for marketing purposes only, and must not be relied upon for any other purpose. No liability will be accepted.<br />
www.raywhitechatswood.com.au • 29 Anderson Street, <strong>Chatswood</strong> • 9412 1288<br />
(F)<br />
FOYER<br />
CLKS<br />
ENTRY<br />
VERANDAH<br />
MAIN PLAN:<br />
GROUND FLOOR<br />
(ENTRY LEVEL)<br />
LAWN<br />
LAWN<br />
GARDENS<br />
NOT FULLY<br />
SHOWN<br />
DRIVEWAY/<br />
PARKING<br />
DRIVEWAY<br />
NOT FULLY<br />
SHOWN<br />
MOWBRAY<br />
ROAD<br />
SITE PLAN<br />
(NOT TO SCALE,<br />
APPROXIMATE<br />
LAYOUT ONLY)
FACT SHEET<br />
401a & <strong>403</strong> MOWBRAY RD WEST CHATSWOOD<br />
• Zoning – R2, Low Density Residential<br />
• FSR – 0.4:1<br />
• Min Lot Size – 650 sqm<br />
• Land Size –<br />
o 401a – Approx. 2,146 sqm<br />
o <strong>403</strong> – Approx. 753 sqm<br />
• Total Land Size – Approx. 2,899 sqm (refer survey)<br />
• Rental Income –<br />
o 401a – $390 pw (expired lease)<br />
o <strong>403</strong> - $690 pw (6 month lease)<br />
• Property Details –<br />
o 401a - Brick, 3 Bed, 1 Bath<br />
o <strong>403</strong> - Brick, 3 Bed, 1 Bath<br />
• Currently DA Approved for SEPP 5 Seniors Living -<br />
o 10 x 2 Bedroom apartments<br />
o 2 x 3 Bedroom apartments<br />
o 1 x 3 Bedroom apartment penthouse<br />
o 15 x Residential car spaces<br />
o 5 x Visitor car spaces<br />
o 1 x Delivery car space<br />
Comparable Sales –<br />
30 Fullers Rd, vacant land, 778 sqm, SOLD $755,000, Dec 2012<br />
Outgoings –<br />
<strong>401A</strong> <strong>403</strong><br />
Council Rates $1,200 $1,000 (Approx)<br />
Water Rates $688 $688<br />
Total $1,888 $1,688











