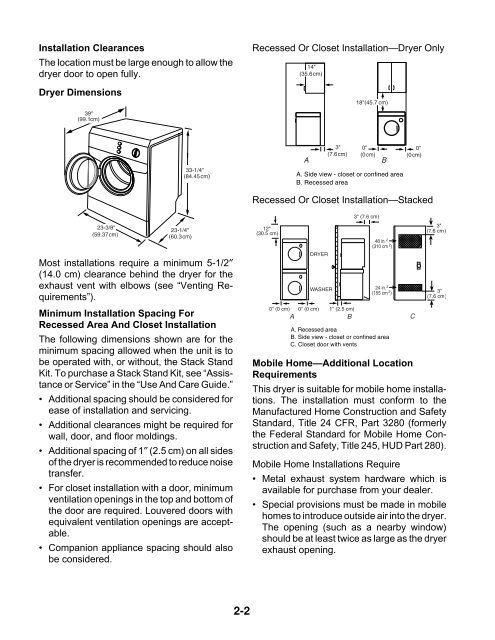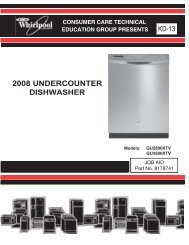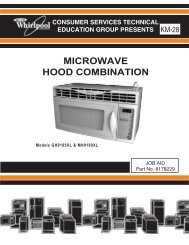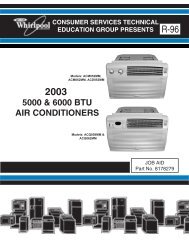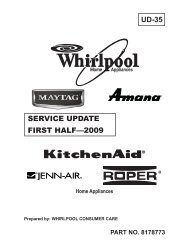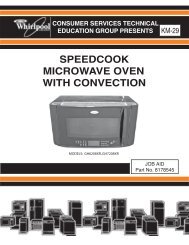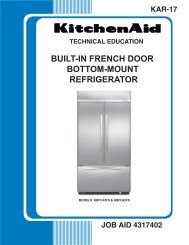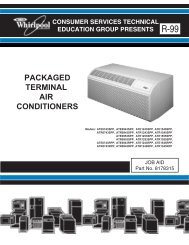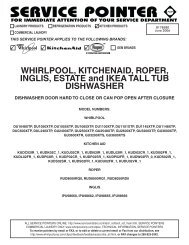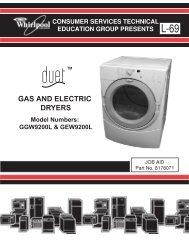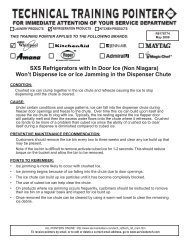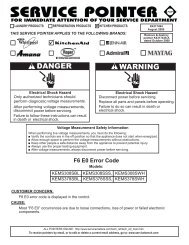24″ ELECTRIC DRYER - Whirlpool
24″ ELECTRIC DRYER - Whirlpool
24″ ELECTRIC DRYER - Whirlpool
You also want an ePaper? Increase the reach of your titles
YUMPU automatically turns print PDFs into web optimized ePapers that Google loves.
Installation Clearances<br />
The location must be large enough to allow the<br />
dryer door to open fully.<br />
Dryer Dimensions<br />
39"<br />
(99.1cm)<br />
23-3/8"<br />
(59.37cm)<br />
23-1/4"<br />
(60.3cm)<br />
33-1/4"<br />
(84.45 cm)<br />
Most installations require a minimum 5-1/2″<br />
(14.0 cm) clearance behind the dryer for the<br />
exhaust vent with elbows (see “Venting Requirements”).<br />
Minimum Installation Spacing For<br />
Recessed Area And Closet Installation<br />
The following dimensions shown are for the<br />
minimum spacing allowed when the unit is to<br />
be operated with, or without, the Stack Stand<br />
Kit. To purchase a Stack Stand Kit, see “Assistance<br />
or Service” in the “Use And Care Guide.”<br />
• Additional spacing should be considered for<br />
ease of installation and servicing.<br />
• Additional clearances might be required for<br />
wall, door, and floor moldings.<br />
• Additional spacing of 1″ (2.5 cm) on all sides<br />
of the dryer is recommended to reduce noise<br />
transfer.<br />
• For closet installation with a door, minimum<br />
ventilation openings in the top and bottom of<br />
the door are required. Louvered doors with<br />
equivalent ventilation openings are acceptable.<br />
• Companion appliance spacing should also<br />
be considered.<br />
2-2<br />
Recessed Or Closet Installation—Dryer Only<br />
14"<br />
(35.6cm)<br />
3"<br />
(7.6cm)<br />
18"(45.7 cm)<br />
0"<br />
(0cm)<br />
A B<br />
A. Side view - closet or confined area<br />
B. Recessed area<br />
0"<br />
(0cm)<br />
Recessed Or Closet Installation—Stacked<br />
12"<br />
(30.5 cm)<br />
0" (0 cm)<br />
<strong>DRYER</strong><br />
0" (0 cm)<br />
WASHER<br />
1" (2.5 cm)<br />
3" (7.6 cm)<br />
48 in. 2<br />
(310 cm 2 )<br />
24 in. 2<br />
(155 cm 2 )<br />
A B C<br />
A. Recessed area<br />
B. Side view - closet or confined area<br />
C. Closet door with vents<br />
3"<br />
(7.6 cm)<br />
3"<br />
(7.6 cm)<br />
Mobile Home—Additional Location<br />
Requirements<br />
This dryer is suitable for mobile home installations.<br />
The installation must conform to the<br />
Manufactured Home Construction and Safety<br />
Standard, Title 24 CFR, Part 3280 (formerly<br />
the Federal Standard for Mobile Home Construction<br />
and Safety, Title 245, HUD Part 280).<br />
Mobile Home Installations Require<br />
• Metal exhaust system hardware which is<br />
available for purchase from your dealer.<br />
• Special provisions must be made in mobile<br />
homes to introduce outside air into the dryer.<br />
The opening (such as a nearby window)<br />
should be at least twice as large as the dryer<br />
exhaust opening.


