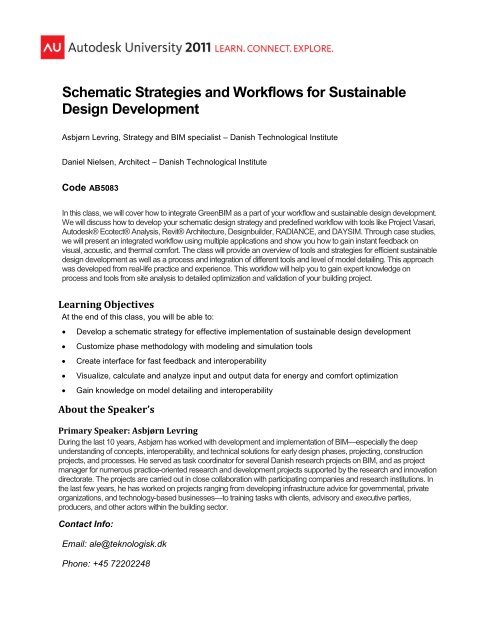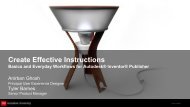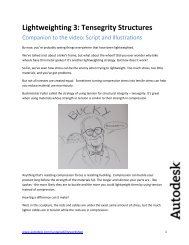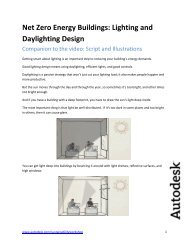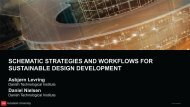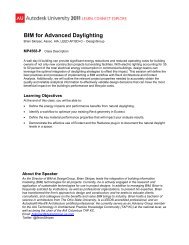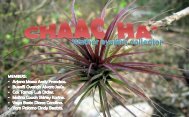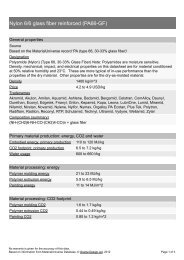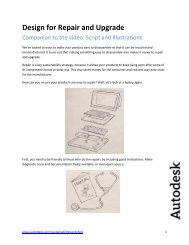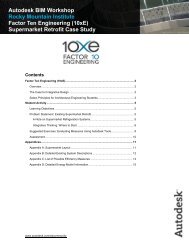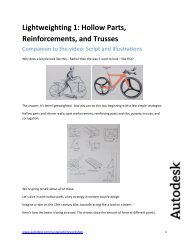Handout - Autodesk Sustainability Workshop
Handout - Autodesk Sustainability Workshop
Handout - Autodesk Sustainability Workshop
You also want an ePaper? Increase the reach of your titles
YUMPU automatically turns print PDFs into web optimized ePapers that Google loves.
Schematic Strategies and Workflows for Sustainable<br />
Design Development<br />
Asbjørn Levring, Strategy and BIM specialist – Danish Technological Institute<br />
Daniel Nielsen, Architect – Danish Technological Institute<br />
Code AB5083<br />
In this class, we will cover how to integrate GreenBIM as a part of your workflow and sustainable design development.<br />
We will discuss how to develop your schematic design strategy and predefined workflow with tools like Project Vasari,<br />
<strong>Autodesk</strong>® Ecotect® Analysis, Revit® Architecture, Designbuilder, RADIANCE, and DAYSIM. Through case studies,<br />
we will present an integrated workflow using multiple applications and show you how to gain instant feedback on<br />
visual, acoustic, and thermal comfort. The class will provide an overview of tools and strategies for efficient sustainable<br />
design development as well as a process and integration of different tools and level of model detailing. This approach<br />
was developed from real-life practice and experience. This workflow will help you to gain expert knowledge on<br />
process and tools from site analysis to detailed optimization and validation of your building project.<br />
Learning Objectives<br />
At the end of this class, you will be able to:<br />
Develop a schematic strategy for effective implementation of sustainable design development<br />
Customize phase methodology with modeling and simulation tools<br />
Create interface for fast feedback and interoperability<br />
Visualize, calculate and analyze input and output data for energy and comfort optimization<br />
Gain knowledge on model detailing and interoperability<br />
About the Speaker’s<br />
Primary Speaker: Asbjørn Levring<br />
During the last 10 years, Asbjørn has worked with development and implementation of BIM—especially the deep<br />
understanding of concepts, interoperability, and technical solutions for early design phases, projecting, construction<br />
projects, and processes. He served as task coordinator for several Danish research projects on BIM, and as project<br />
manager for numerous practice-oriented research and development projects supported by the research and innovation<br />
directorate. The projects are carried out in close collaboration with participating companies and research institutions. In<br />
the last few years, he has worked on projects ranging from developing infrastructure advice for governmental, private<br />
organizations, and technology-based businesses—to training tasks with clients, advisory and executive parties,<br />
producers, and other actors within the building sector.<br />
Contact Info:<br />
Email: ale@teknologisk.dk<br />
Phone: +45 72202248
Schematic Strategies and Workflows for Sustainable Design Development<br />
Co-Speaker: Daniel Nielsen<br />
The Danish architect Daniel Nielsen interest for sustainability started in 2002 and he have now a broad understanding<br />
and practical experience in creating "Architectural <strong>Sustainability</strong>" in the scale from buildings to planning with the aim of<br />
creating high architectural quality there takes the users, comfort qualities, climate conditions and resources into<br />
account. To achieve this he has integrated the concept of Green BIM through workflows with digital 3D modeling and<br />
simulation tools to visualize and validate the design development. He has done research at The Royal Danish<br />
Academy of Fine Arts, School of Architecture with the research project ”Digital Tools and Methods in Architectural<br />
Energy Renovation”. Part time he is an external consultant at Danish Technological Institute where he is doing projects<br />
with architectural offices in implementing Green BIM and digital tools and workflows.<br />
Contact Info:<br />
Email: ark.daniel.nielsen@gmail.com<br />
Phone: +45 40563029<br />
2
Schematic Strategies and Workflows for Sustainable Design Development<br />
Develop a schematic strategy for effective implementation of<br />
sustainable design development<br />
Strategy and context<br />
It’s essential to understand that to create value in BIM and implement simulation as a part of an<br />
integrated workflow it’s crucial to be able merge different parameters and knowledge in the<br />
design development. In all cases this is a demanding task for all companies and individuals to<br />
achieve the correct amount of knowledge, overview methodologies, tools and functionalities and<br />
there relations to sustainable design themes and development.<br />
The aim of the development approach presented in this handout is to create a schematic and<br />
configured interface that puts these processes and knowledge into and schematic overview<br />
through awareness on design themes in relations to phase methodologies linked to the use of<br />
simulations functionalities, modeling detailing and capabilities in software applications. It’s<br />
important to understand that the aim of this presentation is multiple; in the sense that is not<br />
enough to make an efficient process it’s also about making a larger design space, efficient<br />
business strategy and implementation to make it adoptable for multiple companies and projects.<br />
It’s our clear understanding that to communicate we need to have the same basic<br />
understanding of methodologies to create value as individuals and as a company.<br />
Figure 1 Implementation approach<br />
Figure 2 Elements for success<br />
3
Schematic Strategies and Workflows for Sustainable Design Development<br />
Incitements<br />
Just to clarify it’s important to understand the different incitements, reasoning and<br />
argumentation will be different on a strategy level and the operational level. This is crucial to<br />
make argumentation and communications that can be communicated to the right level of<br />
interested and thereby in reality effect, motivate and move the project in the right direction.<br />
Climate might not be the most important issue for the individual designer but it can be an<br />
important driver for implementation and business strategy.<br />
Implementation and methodology<br />
It’s not the purpose of this presentation to introduce strategic, tactical and operational thinking<br />
the goal is to show that many companies are implementing new technologies from the<br />
operational level as process optimization which results in low adoption and low effect. We want<br />
to argue that focusing on process innovation and seeing BIM and GreenBIM as much more then<br />
software and process optimization can be the key to more sustainable projects.<br />
Figure 3 Strategy levels<br />
4
Schematic Strategies and Workflows for Sustainable Design Development<br />
Tools and infrastructure<br />
Fast feedback and interoperability is a vital parameter in the design development. Slow results<br />
in simulations are often not implemented in the actual design. Doing our work with BIM and<br />
GreenBIM we have developed different methodologies helping us use tools for modeling,<br />
simulation and analysis on different phases in the design process. To create an integrated<br />
workflow we have customized multiple software capabilities to a Danish context within energy<br />
demands and design approaches.<br />
Figure 4 Preferred tools<br />
Figure 5 Workflow and template for Revit Architecture 2012<br />
5
Schematic Strategies and Workflows for Sustainable Design Development<br />
Figure 6 Example: Design windows optimized for Ecotect and fast line based design objects<br />
Figure 7 Export views for visual DXF-export to Ecotect Analysis in combination with Gbxml for analysis model<br />
Figure 8 Workflow and template for Ecotect Analysis 2011<br />
6
Figure 9 Updated material libraries<br />
Figure 10 Predefined reference views for visual comparison<br />
Schematic Strategies and Workflows for Sustainable Design Development<br />
7
Schematic Strategies and Workflows for Sustainable Design Development<br />
Figure 11 Material translations for Massing and BIM modeling in Revit Architecture for Gbxml and DXF and different<br />
material combinations.<br />
Figure 12 Simple scripting control of analysis comparison and functionality for fast import and visualization of GRD files<br />
and functionality.<br />
8
Figure 13 Workflow and template for 3ds Max<br />
Figure 14 Adding more to the facade in Revit<br />
Figure 15 Workflow and template for Sigma Enterprise 2010<br />
Schematic Strategies and Workflows for Sustainable Design Development<br />
9
Schematic Strategies and Workflows for Sustainable Design Development<br />
Methodology for tools, phases and design themes<br />
It’s important to know the specific content and meaning of the different phases in the design<br />
development. Therefore it can be helpful to translate existing phases and processes into a more<br />
user and BIM friendly context this is helpful for communicating and planning what tools and<br />
functionality that will have useful impact on the project. We are not trying to say that we<br />
developed a new process but getting things more operational and transparent are the key for<br />
getting just in time analysis and value to the project. In many cases the designer looks for direct<br />
impact within a single simulation this can make it difficult to understand and analyze the<br />
simulation. Therefor try to implement and transform quantities analysis to more qualitative<br />
parameters as you go along not necessary get the entire truth but getting awareness for later<br />
decisions.<br />
Figure 16 Methodology for tools, phases and design themes<br />
Model methodology<br />
Many of the used modeling and simulation tools in use can be a bit demanding in consideration<br />
to functionality and interoperability. Therefor it’s helpful to be a bit creative in innovative in using<br />
tools like <strong>Autodesk</strong> Ecotect analysis 2011 and Revit Architecture 2012 for simulating design<br />
intent. It’s crucial that we understand the strengths and weaknesses to overcome some of these<br />
difficulties. In the process we developed we therefor define a frame where we can use these<br />
tools effectively and in a tested and secure inviroment to be sure of the output.<br />
Form Concepts<br />
In the concept phase we volume and massing can be created and reused from multiple<br />
applications in the workflow we presented we use Google Sketch Up for context modeling and<br />
Project Vasari and Revit Architecture 2012 to create models for studying volume and form<br />
proposals. Form concept can effectively be used for radiation, wind, shadow and sunlight<br />
simulations.<br />
10
Figure 17 Form Concepts in <strong>Autodesk</strong> Revit Architecture 2012<br />
Schematic Strategies and Workflows for Sustainable Design Development<br />
Generic BIM-model<br />
Generic BIM modeling is the next step in the modeling progression by insuring a flexible model<br />
with high interoperability and configuration form performing and changing the design options.<br />
We created very flexible objects that can work properly with Gbxml for creating energy model in<br />
combination a Visual model in DXF. This can be done just setting up a view for export directly in<br />
the modeling software. The value is that you only export the Floors, Roofs and walls that you<br />
need for giving the right amount of shading in visual simulation but are avoiding unnecessary<br />
triangulation of geometry inside the master model.<br />
Figure 18 Generic BIM-model<br />
Product BIM-model<br />
Product modeling is the place are starting implementing the correct materials and construction<br />
elements I the BIM model. This is where it’s typical it gets more complicated to create consistent<br />
energy models. So it’s still important to think about the structure and build of the model. By<br />
using the methodology for creating visual and analysis models we are in most cases coming<br />
through.<br />
11
Figure 19 Product BIM-model<br />
Schematic Strategies and Workflows for Sustainable Design Development<br />
Energy Model<br />
Modeling functionality and Project Vasari and <strong>Autodesk</strong> Revit Architecture is perfect for creating<br />
pre dimensioned energy models with glazing scenarios etc. It’s a bit more difficult for us to<br />
implement analysis functionality directly in <strong>Autodesk</strong> Revit Architecture and Vasari because Uvalues<br />
and technical parameters don’t correspond with Danish context and are not very<br />
transparent. <strong>Autodesk</strong> Ecotect Analysis 2011 is perfect for bringing in visualizing and calculating<br />
variations with the Gbxml, but be sure to analyze your model first to bring it in as walls, window<br />
etc.<br />
Figure 20 Energy Model <strong>Autodesk</strong> Revit Architecture<br />
12
Schematic Strategies and Workflows for Sustainable Design Development<br />
Visual Model<br />
The visual model is helping us to understand thickness of walls, Roofs, floors and stairs and to<br />
visualize the correct visual model. We bringing in the model in DXF form <strong>Autodesk</strong> Revit<br />
Architecture 2012 divided in Floors and stairs, Roofs, walls, windows and door no glazing. This<br />
has a positive has effects on geometry, if you just import all models it will create more<br />
triangulations and it will take longer to clean up the model.<br />
Figure 21 importing visual model to <strong>Autodesk</strong> Ecotect Analysis 2011<br />
Figure 22 Visual and thermal model combined<br />
13
Schematic Strategies and Workflows for Sustainable Design Development<br />
Analysis model<br />
In this model we combine the visual and thermal model to cover both visual, thermal and<br />
acoustic simulation.<br />
Figure 23 Analysis model<br />
Customize phase methodology with modeling and simulation<br />
tools<br />
Figure 24 Phase methodology Analysis phase<br />
14
Figure 25 Phase methodology Concept phase<br />
Figure 26 Phase methodology Proposal phase<br />
Figure 27 Phase methodology Proposal phase<br />
Schematic Strategies and Workflows for Sustainable Design Development<br />
15
Schematic Strategies and Workflows for Sustainable Design Development<br />
Create interface for fast feedback and interoperability<br />
Figure 28 schematic process planning<br />
Figure 29 Interface and general process<br />
16
Schematic Strategies and Workflows for Sustainable Design Development<br />
Gain knowledge on model detailing and interoperability<br />
Modeling detailing and interoperability in Phase methodology<br />
Figure 30 Project interoperability<br />
Figure 31 Project interface<br />
17


