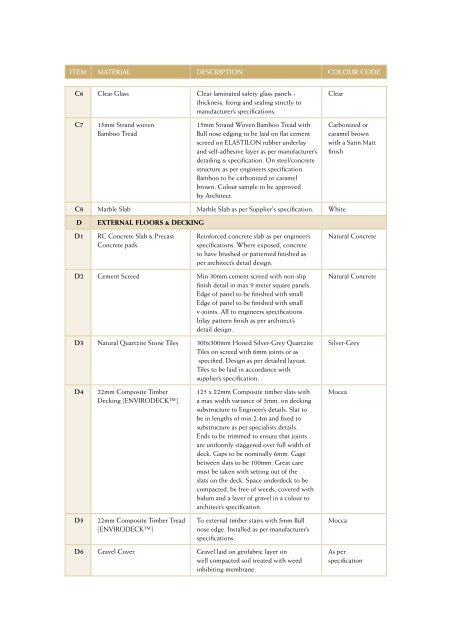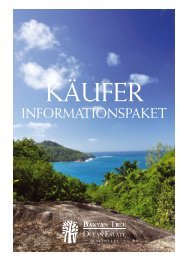Buyers Information Pack - English - banyan tree
Buyers Information Pack - English - banyan tree
Buyers Information Pack - English - banyan tree
You also want an ePaper? Increase the reach of your titles
YUMPU automatically turns print PDFs into web optimized ePapers that Google loves.
ITEM MATERIAL DESCRIPTION COLOUR CODE<br />
C6 Clear Glass Clear laminated safety glass panels -<br />
thickness, fixing and sealing strictly to<br />
manufacturer’s specifications.<br />
C7 15mm Strand woven<br />
Bamboo Tread<br />
15mm Strand Woven Bamboo Tread with<br />
Bull nose edging to be laid on flat cement<br />
screed on ELASTILON rubber underlay<br />
and self-adhesive layer as per manufacturer’s<br />
detailing & specification. On steel/concrete<br />
structure as per engineers specification.<br />
Bamboo to be carbonized or caramel<br />
brown. Colour sample to be approved<br />
by Architect.<br />
Clear<br />
C8 Marble Slab Marble Slab as per Supplier's specification. White<br />
D EXTERNAL FLOORS & DECKING<br />
D1 RC Concrete Slab & Precast<br />
Concrete pads<br />
Reinforced concrete slab as per engineer’s<br />
specifications. Where exposed, concrete<br />
to have brushed or patterned finished as<br />
per architect’s detail design.<br />
D2 Cement Screed Min 30mm cement screed with non-slip<br />
finish detail in max 9 meter square panels.<br />
Edge of panel to be finished with small<br />
Edge of panel to be finished with small<br />
v-joints. All to engineers specifications.<br />
Inlay pattern finish as per architect’s<br />
detail design.<br />
D3 Natural Quartzite Stone Tiles 300x300mm Honed Silver-Grey Quartzite<br />
Tiles on screed with 6mm joints or as<br />
specified. Design as per detailed layout.<br />
Tiles to be laid in accordance with<br />
supplier’s specification.<br />
D4 22mm Composite Timber<br />
Decking [ENVIRODECK]<br />
D5 22mm Composite Timber Tread<br />
[ENVIRODECK]<br />
125 x 22mm Composite timber slats with<br />
a max width variance of 5mm, on decking<br />
substructure to Engineer’s details. Slat to<br />
be in lengths of min 2.4m and fixed to<br />
substructure as per specialists details.<br />
Ends to be trimmed to ensure that joints<br />
are uniformly staggered over full width of<br />
deck. Gaps to be nominally 6mm. Gage<br />
between slats to be 100mm. Great care<br />
must be taken with setting out of the<br />
slats on the deck. Space underdeck to be<br />
compacted, be free of weeds, covered with<br />
bidum and a layer of gravel in a colour to<br />
architect’s specification.<br />
To external timber stairs with 5mm Bull<br />
nose edge. Installed as per manufacturer’s<br />
specifications.<br />
D6 Gravel Cover Gravel laid on geofabric layer on<br />
well compacted soil treated with weed<br />
inhibiting membrane.<br />
Carbonized or<br />
caramel brown<br />
with a Satin Matt<br />
finish<br />
Natural Concrete<br />
Natural Concrete<br />
Silver-Grey<br />
Mocca<br />
Mocca<br />
As per<br />
specification



