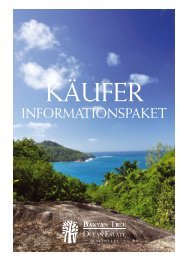Buyers Information Pack - English - banyan tree
Buyers Information Pack - English - banyan tree
Buyers Information Pack - English - banyan tree
You also want an ePaper? Increase the reach of your titles
YUMPU automatically turns print PDFs into web optimized ePapers that Google loves.
ITEM MATERIAL DESCRIPTION COLOUR CODE<br />
E14 Composite Timber Horizontal<br />
Cladding<br />
E15 Natural Quartzite Stone<br />
Mosaic Tiles<br />
Composite timber cladding on timber<br />
frame. Installed and insulated as per<br />
Architect’s detail.<br />
Honed Silver-Grey Quartzile Tiles laid<br />
in accordance with manufacturer’s<br />
specifications.<br />
E16 Stonework Natural dry-packed stone cladding<br />
(as per existing development) to concrete<br />
walls as per Architect’s detailing.<br />
E17 Composite Timber Louvre Slat Composite timber louvre slats to be<br />
mounted on a galvanized and painted steel<br />
frame by specialist manufacturer. Frame to<br />
be painted and finished as per specification.<br />
F ROOF<br />
F1 Roof sheeting High Quality sheet metal roofing with<br />
standing seam profile, laid and fixed in<br />
accordance with manufacturer’s<br />
specifications on timber purlins.<br />
Painted or finished to specification.<br />
F2 Clear Polycarbonate Sheeting 1.25mm MODEK Industrial 7 profile<br />
sheeting installed as per manufacturer’s<br />
specification.<br />
F3 Roof Trusses Roof trusses designed and installed by<br />
specialist subcontractor. Truss design &<br />
spacing to be approved by Architect/<br />
Engineer.<br />
F4 Exposed Bolted Trusses/Rafters Exposed trusses/rafters to be designed and<br />
installed by specialist subcontractor as per<br />
Architect’s details. Shop drawings to be<br />
submitted to Architect for approval. Truss<br />
design & spacing to be approved by<br />
Architect/Engineer.<br />
F5 Insulation Roof to be insulated with<br />
ALUCUSHION & ISOTHERM<br />
for metal roofs as applicable, installed as<br />
per manufacturer’s specification. Double<br />
insulation to be confirmed with architect.<br />
F6 RC Roof Slab RC Roof slab to engineer’s details. Exposed<br />
roof slabs to receive a BITUTHENE<br />
waterproofing to supplier’s specification on<br />
screed to fall as indicated. Waterproofing<br />
to receive protection coat of pebbles or<br />
equal approved. Fullbore and concealed<br />
rainwater downpipes to be installed as per<br />
manufacturer’s specification.<br />
F7 Glass Roof Glass roof to be supplied and installed<br />
strictly in accordance with manufacturer’s<br />
specfication. Glass to be UV resistant.<br />
F8 Composite Timber Louvre Composite timber louvre slats to be<br />
mounted on a galvanized and painted steel<br />
frame by specialist manufacturer. Frame to<br />
be painted and finished as per specification.<br />
Silver-Grey<br />
Natural stone<br />
Mocca<br />
Graphite-Grey or<br />
Charcoal<br />
Clear<br />
As per<br />
specification<br />
As per<br />
specification<br />
Mocca



