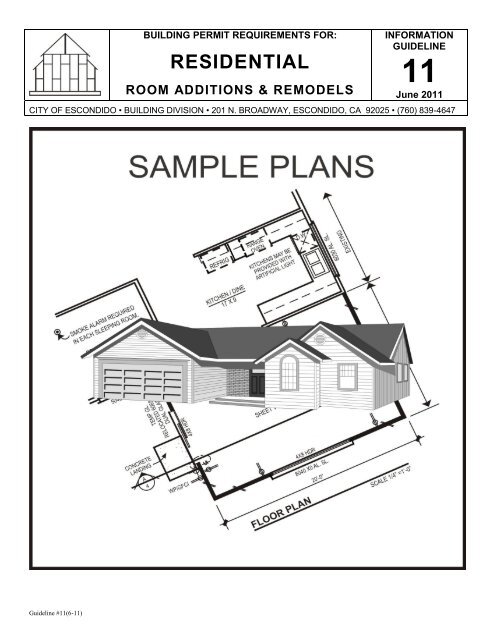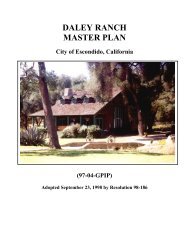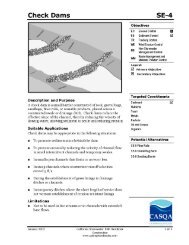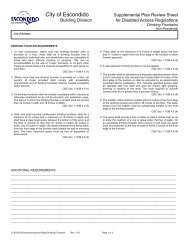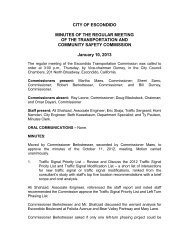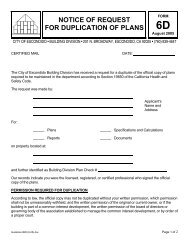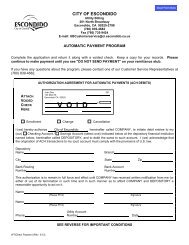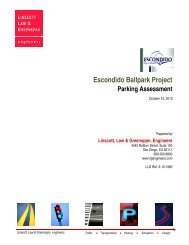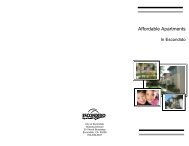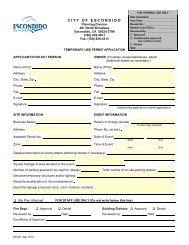Residential Room Additions & Remodels - City of Escondido
Residential Room Additions & Remodels - City of Escondido
Residential Room Additions & Remodels - City of Escondido
You also want an ePaper? Increase the reach of your titles
YUMPU automatically turns print PDFs into web optimized ePapers that Google loves.
BUILDING PERMIT REQUIREMENTS FOR:<br />
RESIDENTIAL<br />
ROOM ADDITIONS & REMODELS<br />
INFORMATION<br />
GUIDELINE<br />
11<br />
June 2011<br />
CITY OF ESCONDIDO • BUILDING DIVISION • 201 N. BROADWAY, ESCONDIDO, CA 92025 • (760) 839-4647<br />
Guideline #11(6-11)
Bedroom Egress Requirements<br />
5.7 sf net clear opening (grade level openings 5.0 sf)<br />
20" minimum clear width<br />
24" minimum clear height<br />
44" maximum sill height from floor<br />
1. Check Master Bedroom. 8% <strong>of</strong> Floor Area for natural light,<br />
4% natural ventilation.<br />
<strong>Room</strong> area = (190 sf natural light required) x .08 =15.2 sf<br />
Natural ventilation required: 190 sf x .04 = 7.6 sf.<br />
Provided 5040 XO SL or (Minimum 4040 XO SL)<br />
Window area = 20 sf natural light and ~ 10 sf natural ventilation.<br />
Also meets egress requirements.<br />
2. Check existing Bedroom. 102 sf; 8.16 sf natural light required,<br />
4.08 sf natural ventilation required. However, egress<br />
requirements supercede light and ventilation minimum<br />
requirements.<br />
A 5040 XO SL as shown or 4040 XO SL may be used or another<br />
window or door that will meet all minimum requirements. Verify<br />
egress dimensions with window manufacturer.<br />
Light and Ventilation for Adjoining <strong>Room</strong>s<br />
Per CRC Section R303.2, for the purposes <strong>of</strong> determining the light<br />
or ventilation required, any room may be considered as a portion<br />
<strong>of</strong> an adjoining room when one-half the common wall is open and<br />
unobstructed and provides an opening at least one-tenth (for<br />
natural light), and 8% (ventilation), <strong>of</strong> the floor area <strong>of</strong> the interior<br />
room, or 25 sf whichever is greater.<br />
Family <strong>Room</strong> adjoining Dining <strong>Room</strong><br />
1. One-half <strong>of</strong> the common wall,<br />
13'x8'=104sf/2=52 sf required opening.<br />
Enlarge opening where the 6050 window was removed to<br />
provide the minimum 50% requirement.<br />
2. Window size at the Family <strong>Room</strong> [276 sf] +Dining <strong>Room</strong> [145 sf]<br />
= 421 sf/10 = 42.1 sf natural light and 21.05 sf natural ventilation<br />
meets 8% requirement<br />
Various combinations available,<br />
Try: 10' x 5' XOX SL window=50 sf<br />
3. The 2668 opening does not provide the required 50% opening<br />
between the Kitchen and Family <strong>Room</strong> and is not considered as<br />
providing the natural light or natural ventilation for code purposes.<br />
Guideline #11(6-11)
Guideline #11(6-11)
Guideline #11(6-11)
Guideline #11(6-11)
Guideline #11(6-11)
Guideline #11(6-11)
Guideline #11(6-11)
SAMPLE NOT FOR CONSTRUCTION PURPOSES<br />
Page 9 <strong>of</strong> 10
Page 10 <strong>of</strong> 10


