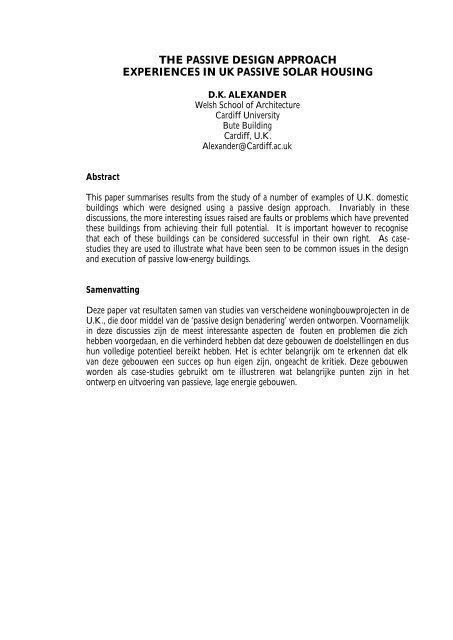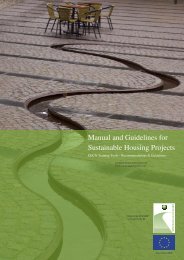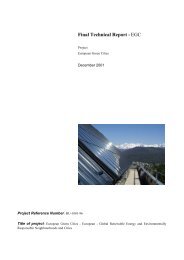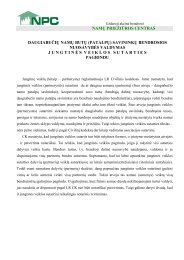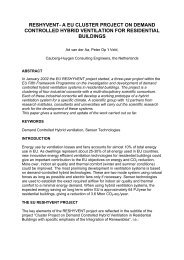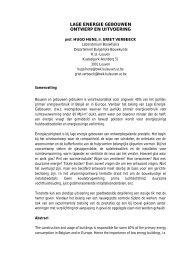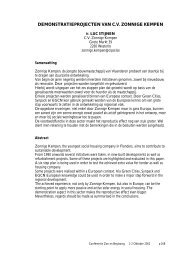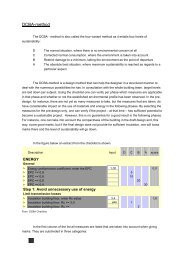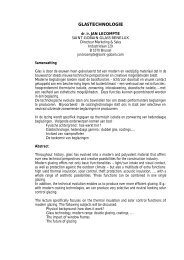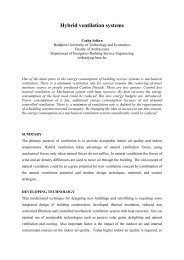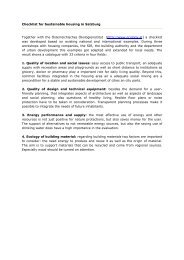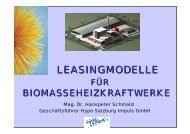The passive design approach (efficient glazing), Dr. Don Alexander
The passive design approach (efficient glazing), Dr. Don Alexander
The passive design approach (efficient glazing), Dr. Don Alexander
Create successful ePaper yourself
Turn your PDF publications into a flip-book with our unique Google optimized e-Paper software.
Abstract<br />
THE PASSIVE DESIGN APPROACH<br />
EXPERIENCES IN UK PASSIVE SOLAR HOUSING<br />
D.K. ALEXANDER<br />
Welsh School of Architecture<br />
Cardiff University<br />
Bute Building<br />
Cardiff, U.K.<br />
<strong>Alexander</strong>@Cardiff.ac.uk<br />
This paper summarises results from the study of a number of examples of U.K. domestic<br />
buildings which were <strong>design</strong>ed using a <strong>passive</strong> <strong>design</strong> <strong>approach</strong>. Invariably in these<br />
discussions, the more interesting issues raised are faults or problems which have prevented<br />
these buildings from achieving their full potential. It is important however to recognise<br />
that each of these buildings can be considered successful in their own right. As casestudies<br />
they are used to illustrate what have been seen to be common issues in the <strong>design</strong><br />
and execution of <strong>passive</strong> low-energy buildings.<br />
Samenvatting<br />
Deze paper vat resultaten samen van studies van verscheidene woningbouwprojecten in de<br />
U.K., die door middel van de ‘<strong>passive</strong> <strong>design</strong> benadering’ werden ontworpen. Voornamelijk<br />
in deze discussies zijn de meest interessante aspecten de fouten en problemen die zich<br />
hebben voorgedaan, en die verhinderd hebben dat deze gebouwen de doelstellingen en dus<br />
hun volledige potentieel bereikt hebben. Het is echter belangrijk om te erkennen dat elk<br />
van deze gebouwen een succes op hun eigen zijn, ongeacht de kritiek. Deze gebouwen<br />
worden als case-studies gebruikt om te illustreren wat belangrijke punten zijn in het<br />
ontwerp en uitvoering van passieve, lage energie gebouwen.
<strong>The</strong> <strong>passive</strong> <strong>design</strong> <strong>approach</strong><br />
A <strong>passive</strong> <strong>design</strong> <strong>approach</strong> to building sets out to use ambient or “free” natural energy<br />
resources (e.g. the sun, wind or earth) to help produce healthy, <strong>efficient</strong>, and enjoyable<br />
buildings, that have a decreased reliance on conventional fuels. <strong>The</strong> <strong>approach</strong> does this<br />
through an optimisation of the form, fabric and services of the building, and an through an<br />
integration of the building with its environment.<br />
<strong>The</strong> <strong>design</strong> principles used in such an <strong>approach</strong> are of course not new, many are arguably<br />
embodied in any pre-20 th century building. In modern times, <strong>passive</strong> <strong>design</strong> principles have<br />
been studied, refined and extended; stretched to their limits (and sometimes beyond) in<br />
numerous examples and studies. Modern <strong>passive</strong> <strong>design</strong> applications in Europe have<br />
ranged from the Arctic through to the Mediterranean, from coastal though continental<br />
climate types.<br />
A short talk is insufficient to cover the scope of all <strong>passive</strong> <strong>design</strong> principles and their<br />
application; at least a third of our own Master’s programme in Environmental Design<br />
relates to the topic. Heating, cooling, lighting and ventilation are all areas where many<br />
different <strong>passive</strong> <strong>design</strong> strategies can be applied. Fortunately there are number of useful<br />
European-based publications available which ably present the basics and principles,<br />
illustrated both in abstract and concrete examples, and numerous case studies and<br />
exemplars. A list of some notable texts is provided in the bibliography.<br />
Successful <strong>passive</strong> <strong>design</strong><br />
When considering energy efficiency in buildings, reducing reliance on non-renewable fuels<br />
and reducing carbon dioxide emission are often the end targets. In one point of view,<br />
these targets could be achieved through the energy optimal building; a sealed, highly<br />
insulated and <strong>efficient</strong>ly serviced building. While this “exclusive” <strong>approach</strong> can<br />
undoubtedly produce energy <strong>efficient</strong> buildings, it has not produced the sort of building in<br />
which many people would prefer to live.<br />
Passive <strong>design</strong> principles embody many amenity issues associated with the human scale in<br />
buildings; they are associated with light, air, health, comfort and joy. “Joy” is that<br />
intangible satisfaction and pleasure brought about, in part, by a good living environment.<br />
It may not be a scientific or engineering concept, but it can be vital to successful, healthy<br />
and productive built environments. Passive <strong>design</strong> therefore involves not only<br />
thermodynamic and cost issues, but also social and psychological issues.<br />
A good <strong>passive</strong> <strong>design</strong> therefore aims to provide not only a low-energy building, but also a<br />
preferred environment. <strong>The</strong> amenity or human aspects of <strong>passive</strong> <strong>design</strong> are the “hook” to<br />
the occupants; studies have shown that to potential buyers/renters, energy aspects or<br />
potential fuel savings of a building are largely intangible or of a low priority, while<br />
openness, light and airiness are all seen as attractive features. To the occupant, the<br />
preferred environment provides a higher quality of life. To the owner/operator, the<br />
preferred environment in turn provides a higher income (through either higher prices or<br />
rents or lower running costs). And finally, to society, the preferred environment then<br />
allows a more sustainable future.
However, studies have also shown that the energy benefits of <strong>passive</strong> <strong>design</strong> are not highly<br />
robust. Care must be taken in <strong>design</strong>, in construction, and in use, to achieve the final<br />
desired outcome of energy efficiency. Though while care is needed in its application,<br />
<strong>passive</strong> <strong>design</strong> is one of the viable tools available to the <strong>design</strong>er wishing to prepare for a<br />
sustainable future. <strong>The</strong> benefits of successful <strong>passive</strong> <strong>design</strong> are numerous and difficult to<br />
achieve by other <strong>approach</strong>es.<br />
Case studies:<br />
We will look at a few examples of <strong>passive</strong> solar dwellings in the UK that have studied by<br />
ourselves. In these studies the energy, environmental, and social issues were assessed in a<br />
live, occupied, example building, typically over the course of a full year. <strong>The</strong>se studies will<br />
serve to illustrate a number of the important lessons learned in the development of<br />
successful low-energy <strong>passive</strong> dwelling <strong>design</strong>.<br />
1. St. Micheal’s Close, Harlow<br />
<strong>The</strong> first example is taken from a small estate of local authority housing in the Southeast<br />
UK [1]. On a larger estate, a terrace of ten 97 m 2 , single family, three bedroom homes was<br />
built in early 1980’s. Figure 1 is a cut-away section showing key <strong>passive</strong> <strong>design</strong> features.<br />
<strong>The</strong>se houses were studied as part of the UK Energy Performance Assessment (EPA)<br />
programme (as were the next two case studies), which was funded by Energy Technology<br />
Support Unit .<br />
Taking advantage of a South-southeast exposure of the site allocated, the <strong>design</strong>ers (who<br />
were the local authority architect’s department) adopted <strong>passive</strong> solar principles. A direct<br />
gain <strong>approach</strong>, the primary <strong>passive</strong> <strong>design</strong> components used were:-<br />
• a south facing integral conservatory, which opened onto an open plan living/dining<br />
area with unrestricted circulation to the first story landing,<br />
• biased window sizing, with small windows to the northerly façade,<br />
• high fabric insulation levels in a timber frame construction,<br />
• thermal mass, introduced through quarry tiled floors in the conservatory and dining<br />
area and a solid block spine wall backing the dining area.<br />
Monitoring results from the year 1989-1990 were obtained for a single example, occupied<br />
by a family of four. A summary of annual fuel use in given in table 1. In terms of energy,<br />
the data collected indicated that the <strong>design</strong> worked well. Appropriate reference or<br />
comparator data for individual case studies can be difficult to generate. This EPA studies<br />
synthesised a comparable “market standard” <strong>design</strong> (e.g. of similar size and form, chosen<br />
from a mass-build pattern book, but only meeting current building regulation on <strong>glazing</strong><br />
and insulation). <strong>The</strong> energy use of that comparator was then simulated using the climate,<br />
occupancy and incidental energy use patterns that were observed in the test house. In this<br />
case, the overall fuel use of the test house was considerably lower than that of the modelled<br />
comparator. <strong>The</strong> fuel use of the test house was also found to be lower than the expected<br />
norms for post 1980’s houses; these norms were established through a wide ranging survey<br />
of housing in the UK [2]. Solar displaced space heating is a term used for the estimated<br />
savings in heating fuel energy resulting from <strong>passive</strong> solar features. In this case, 50% of the<br />
space heating energy requirement of the house was determined to be provided through the<br />
solar <strong>design</strong> (that is, without any solar gains, twice as much fuel for heating would have<br />
been used to provide the occupants with the same level of thermal comfort).
Design heat loss 2.5<br />
W/C/m 2<br />
Total annual fuel use 206<br />
kWh/m 2<br />
Heating annual fuel use 96<br />
kWh/m 2<br />
Solar displaced space<br />
50%<br />
heating<br />
Table 1: St Micheal’s Close; Fabric and energy use summary<br />
So the building tested was energy-<strong>efficient</strong>, and seen to be saving significant fuel through<br />
its’ <strong>passive</strong> <strong>design</strong> features. However in social terms the <strong>design</strong> was considered less<br />
successful. On moving in, the initial impressions of the occupants appeared to be very<br />
positive. While not being particularly aware of the low-energy intent of the <strong>design</strong>, they<br />
reacted favourably to the amenity aspects inherent in the conservatory. To quote<br />
occupants; “It is not like a council house, it makes you feel different to what the others have got” , and<br />
“It looks nice when you come in, you look at it and think ‘smashing’ … it’s lovely”.<br />
However this positive reaction did not last long, as problems with thermal comfort became<br />
apparent as the seasons passed. “It is the (over-)heating that is the basic problem. It gets very, well<br />
it’s just unbearable, you can’t eat out in the conservatory when its hot… It’s just too hot. <strong>The</strong>re’s no air,<br />
even when it has not been extremely hot outside. It’s (particularly bad) in the bedrooms at night…” were<br />
the comments of one resident.<br />
Temperature records indeed showed that in summer, temperatures above 30C were<br />
common in the conservatory, kitchen, and landing. Though the conditions in the lounge<br />
could be cooler, the bedrooms, which lead directly off of the conservatory, were often<br />
quite warm at night. Figure 2 shows air temperatures recorded during a hot July day as an<br />
illustration.<br />
In winter conditions in the conservatory, and so in the dining area, could be cool overnight.<br />
Other rooms showed more acceptable comfort conditions as produced by the heating<br />
system. However, the dining area was an unavoidable part of the route through the<br />
building. It was have been impossible to move from Kitchen to Lounge without passing<br />
through that cool space.<br />
As the terrace was not overlooked by other housing, privacy was not an issue raised by the<br />
occupants. However they voiced some concern over security and the potential for<br />
vandalism of the conservatory. Noise from rainfall on the conservatory roof was<br />
considered to be particularly annoying, exacerbated by the hard floor tiles in that area.<br />
<strong>The</strong> energy benefits of the house were not tangible to the occupants. In fact, due to the<br />
increase in size and in the level of services, their fuel costs were higher than they had<br />
encountered in their previous home. So with little positive reinforcement available, the<br />
negative aspects of their experience in the house dominated. <strong>The</strong> occupants response was<br />
such that if moving, they would not consider a “solar” home again. <strong>The</strong>ir overall<br />
impression of the conservatory/dining area was one of wasted space.
2. Spinney Gardens, London<br />
<strong>The</strong> second example is taken from a study of a small private estate of terraced, 1 and 2bedroom<br />
single family houses and flats in South London [3]. <strong>The</strong>se houses, <strong>design</strong>ed by<br />
the PCKO Partnership, were built in 1984. <strong>The</strong> <strong>design</strong> arose through a competition for<br />
low-cost starter housing. Energy efficiency was not a component of the competition brief,<br />
but PCKO had particular commitment to low-energy and <strong>passive</strong> solar <strong>design</strong>, and so these<br />
aspects were incorporated.<br />
Figures 3 and 4 show, for a unit house, the south and north facades respectively. In<br />
addition to maximising <strong>glazing</strong> area on the south façade, the <strong>design</strong> contains a small<br />
conservatory or sunspace. In this case however, as shown in figure 5, the <strong>passive</strong><br />
<strong>approach</strong> in this <strong>design</strong> was for indirect or isolated gains. <strong>The</strong> sunspace is isolated from the<br />
living areas of the house by an internal mass wall and by single glazed doors.<br />
<strong>The</strong> <strong>passive</strong> <strong>design</strong> strategy for the sunspace was two-fold. Firstly, when warmed by the<br />
sun, ventilation pathways would allow warm air to enter the main living room and<br />
bedrooms of the house; a form of ventilation preheat. <strong>The</strong> two story height of the<br />
conservatory would, though stack effect, aid in providing the motive power to drive this<br />
ventilation. <strong>The</strong> thermally massive back wall of the sunspace would absorb heat and so<br />
keep the conservatory warm though the evening; this would spread the time that this preheated<br />
air would be available. Secondly, the back wall of the conservatory was not highly<br />
insulated; it would transmit, by conduction, the solar heat it had absorbed during the day<br />
through to the interior spaces. <strong>The</strong> time delay inherent in this conduction would delay the<br />
solar gains so that they could usefully contribute to space heating in the early evening.<br />
Design heat loss 2.3<br />
W/C/m 2<br />
Total annual fuel use 154<br />
kWh/m 2<br />
Heating annual fuel use 80<br />
kWh/m 2<br />
Solar displaced space<br />
30%<br />
heating<br />
Table 2: Spinney Gard ens; Fabric and energy use summary<br />
Monitoring results showed the sample dwelling on this estate to be behaving well. Energy<br />
use was very low, though this undoubtedly was in part due to the low occupancy (a single<br />
resident, working during the day) of the sample house. However the annual total energy<br />
consumption was estimated as being comparable to or better than a reference dwelling type<br />
of standard <strong>design</strong> under a similar occupancy pattern. It was estimated that solar gains<br />
contributed 30% of the space heating requirement. Though this is not as large as seen in<br />
the first case, this is still considered a good solar performance. <strong>The</strong> single occupant only<br />
heated in the evening, so minimising the potential for direct solar displacement of heating.<br />
<strong>The</strong> utility of any solar energy gains was therefore dependant on the effectiveness of<br />
thermal mass strategy of the <strong>design</strong>.
<strong>The</strong> occupant had a very high regard for her home. She was happy with the running costs<br />
as she had moved from a larger, older, home. Apart from that, the energy benefits of the<br />
<strong>passive</strong> features were not generally perceptible to her, however she did notice that her<br />
heating was on for less of the year than she was used to. She was particularly aware of the<br />
amenity benefits offered by the <strong>design</strong> and her appreciation of the sunspace was very high.<br />
“I think that the sunspace is very attractive with all the plants and sense of greenness, of things growing<br />
which I think is a very pleasant part of the home.”<br />
She did not report significant problems with high temperatures in the summer. Figure 6<br />
shows air temperatures through a warm summer day; while the temperatures in the<br />
sunspace can be very high, the adjacent lounge shows a stable thermal environment.<br />
Bedroom temperatures can be high during the day (the occupant usually kept the upper<br />
door to the sunspace open during the day to air the rooms), but had cooled to a reasonable<br />
level by the evening occupancy period. Figure 7 shows similar data for a cool winter day.<br />
Though the house is unheated for most of the day, acceptable comfort temperatures<br />
(produced by the heating system) are available during the occupied period. Very cool<br />
conditions could occur in the sunspace in the evening.<br />
While the occupant’s satisfaction with the thermal conditions in the house were high, she<br />
was less happy with the lighting. One of her greatest causes of dissatisfaction was a feeling<br />
of dark and gloom in the hall and landing. This was attributed to the limited <strong>glazing</strong>, and<br />
so the limited daylighting, provided by the <strong>design</strong> in this area. Although the use of electric<br />
lighting in this house was not notably greater than expected, artificial lighting in this area of<br />
the house was needed even in daylight hours; in a house occupied through the day, a<br />
greater energy penalty is conceivable.<br />
Privacy and security were not seen to be a problem by the occupant. <strong>The</strong> site was relatively<br />
sheltered from the road, and from passers-by, by trees. <strong>The</strong> sunspace, due to its isolated<br />
<strong>design</strong>, did not compromise visual privacy. In fact the occupant felt security was enhanced<br />
by the <strong>design</strong> features; she felt the ability to air the house through the sunspace, without<br />
having to open outer doors or windows, was positive security benefit.<br />
<strong>The</strong> occupant was concerned however with the difficulty (and therefore the cost) of<br />
cleaning the two story conservatory glass, both inside and outside; this was considered by<br />
her to be a significant issue.<br />
3. Edderton Place, Glasgow<br />
<strong>The</strong> third case study is of an ambitious refurbishment of sub-standard multi-family social<br />
housing in Glasgow [4]. <strong>The</strong> renovation concentrated generally on improving fabric<br />
insulation levels; a combination of external and cavity insulation retrofits that would bring<br />
the bulk of the fabric to “super-insulated” levels. However due to the nature of the<br />
original construction methods used in the buildings, significant cold-bridges were to be<br />
found, for instance around the balconies of each flat, which would have prohibitively<br />
expensive to alter. It was considered by the <strong>design</strong> team to be more feasible to glaze over<br />
major areas of the facades, creating buffer spaces and sheltering the remaining cold bridges.<br />
In addition, most blocks on the site were considered to have at least one advantageously<br />
oriented façade, so that solar gains were expected to improve the buffering effect and also<br />
to provide a element of ventilation pre-heat to the flats. Thus this <strong>design</strong> refurbishment<br />
took an indirect <strong>passive</strong> solar <strong>approach</strong>. Figure 8 shows one elevation before and after<br />
refurbishment. Figure 9 shows one block after refurbishment.
Design heat loss 1.6<br />
W/C/m 2<br />
Total annual fuel use 244<br />
kWh/m 2<br />
Heating annual fuel use 148<br />
kWh/m 2<br />
Solar displaced space<br />
0%<br />
heating<br />
Table 3: Edderton Place; Fabric and energy use summary<br />
<strong>The</strong> main intent of the refurbishment was to bring living conditions in the flats to an<br />
acceptable standard. Many of the occupants of the existing buildings had lived in fuel<br />
poverty; although their fuel expenditure could be considerable, they could do little more<br />
than heat a single room. As a result there was extensive damp, condensation, and mould<br />
growth experienced in the flats; problems with health maintenance were in attendance. In<br />
the refurbished flats, the internal temperatures and humidity conditions were found to be<br />
of a high standard. It could not be claimed that the new buildings used less energy, but for<br />
a similar fuel expenditure the residents of the renovated buildings were able to achieve<br />
comfort conditions in all rooms, and so achieve a better quality of life. A simple heat<br />
balance calculation showed that to have achieved similar levels of comfort in the original<br />
state of the buildings, would have required nearly ten times the amount of fuel. Problems<br />
with condensation and damp were reduced significantly after the renovation. It was<br />
reported that fuel costs could now be offset through a reduction in the maintenance, or<br />
replacement, of decoration, furnishings or clothing.<br />
Figure 10 shows space air temperatures for the refurbished flat, compared to contemporary<br />
measurements in an occupied but unrenovated flat; the improvements in comfort<br />
conditions are marked. Similar data for summer periods, supported by residents<br />
comments, indicate that summer overheating was not an issue in the refurbished buildings.<br />
<strong>The</strong> success of the refurbishment is not attributable solely to the “exclusive” application of<br />
high levels of insulation. <strong>The</strong> <strong>passive</strong> <strong>approach</strong>, in particular the glazed buffer spaces, have<br />
made their contribution to the improvement in the building. <strong>The</strong> overall fabric<br />
performance was estimated from measurements as 1.9 W/C/m 2 ; this was comparable to<br />
that expected from <strong>design</strong> calculations (given uncertainty in ventilation rates occurring in<br />
practice) so that it could be concluded that the buffer space <strong>approach</strong> was behaving as<br />
expected, providing enhanced “insulation” to fabric that could not otherwise have been<br />
improved. In addition, the buffer spaces (considered as “conservatories” and “verandas”)<br />
were generally seen as useful features by the occupants. Though not large enough to be<br />
treated as living spaces, they were however often used as utility areas, in which to dry<br />
clothes for instance, and also as safe places for children to play.<br />
Disappointingly, the monitoring showed no <strong>passive</strong> solar signature in the building; that is<br />
the energy use appeared to be insensitive to available solar energy and fuel use did not<br />
reduce on sunny days. <strong>The</strong> building was not behaving as a <strong>passive</strong> solar building. On closer<br />
inspection of the data, it was seen that space heating fuel use was surprisingly consistent<br />
through the day and through the heating season. <strong>The</strong> lack of a <strong>passive</strong> solar response<br />
observed was determined to be a function of the heating system chosen for the flats. In<br />
replacing the in<strong>efficient</strong> open coal fires of the original, the <strong>design</strong> team had chosen a<br />
modern, theoretically <strong>efficient</strong>, heating system. This was a “thermal store” type; a large
cylinder of hot water which could be used to produce space heating or domestic hot water.<br />
<strong>The</strong> key advantage of this type of system is a reduction in peak load demand to the heating<br />
source, allowing a smaller, more <strong>efficient</strong> unit to be used; for this flat only a 3kW gas fired<br />
boiler was needed. <strong>The</strong> operation of the system depended on keeping the cylinder<br />
constantly hot so as to be able to respond to peak demands of heating or DHW.<br />
However, in practice, the casing heat losses from this heated cylinder were higher than<br />
expected. Combined with other more usual incidental heat gains from occupation, and the<br />
high insulation levels of the refurbishment, this meant that this incidental, continuous,<br />
background heat source was generally sufficient to heat the flat to comfort levels; explicit<br />
space heating via the radiators was rarely required. Thus the flat was essentially continually<br />
background heated, with little or no control. Even in summer, to have hot water meant<br />
space heating resulted. With no control system, there was could be no variation of heating<br />
energy due to solar gains; sunny days produced a warmer interior, but did not reduce fuel<br />
use. In this particular case, warmth was a beneficial result; however the inefficiency in the<br />
system remained; to alleviate overly warm conditions the occupants had to open windows,<br />
a very coarse and in<strong>efficient</strong> control method.<br />
4. Clase Estate, South Wales<br />
<strong>The</strong> Clase housing project resulted from Wale’s largest housing society’s interest in<br />
developing low energy and sustainable housing <strong>design</strong>s. Fifty-one dwellings, ranging from<br />
two bedroom flats to four bedroom semi-detached units were added to an existing estate in<br />
South Wales in 1996. <strong>The</strong> estate is managed by the housing society and is operated by<br />
them as rental accommodation. <strong>The</strong> development and assessment of the housing was<br />
supported by a grant received under the European Union’s <strong>The</strong>rmie programme for the<br />
promotion and demonstration of low energy <strong>design</strong> and technologies [5].<br />
As a test-bed for <strong>design</strong> development, there were two separate fabric and services<br />
specification levels included in the new estate:- the “low energy” and “super low energy”<br />
<strong>design</strong> types.<br />
<strong>The</strong> “low energy” <strong>design</strong>s (<strong>design</strong>ated LE) were the baseline specification. <strong>The</strong>y had very<br />
high levels of insulation in the roof, external walls and floor constructions, and were double<br />
glazed throughout. <strong>The</strong> wall construction, for instance, had a <strong>design</strong> U-value of 0.21<br />
W/m 2 /K rather than 0.45 W/m 2 /K needed to meet the (then current) UK building<br />
regulations.<br />
<strong>The</strong> “super low energy” (SLE) <strong>design</strong>s, in addition to the fabric specification of the LE<br />
types, contained a mix of both <strong>passive</strong> and active low energy features aimed at a further<br />
improvement of energy performance. An SLE dwelling had:-<br />
• primary rooms (living room, bedrooms) orientated Southeast to Southwest,<br />
• reduced <strong>glazing</strong> areas on Northerly facades,<br />
• a South facing sunspace,<br />
• roof mounted solar panels for DHW,<br />
• continuous mechanical ventilation system, incorporating a heat recovery,<br />
• high-efficiency gas central heating systems, including condensing boilers.<br />
Figure 11 shows a typical LE house type, while figure 12 shows the corresponding SLE<br />
type.
Design heat loss 2.0 W/C<br />
m 2<br />
Total annual fuel use 212<br />
kWh/m 2<br />
Heating annual fuel use 100<br />
kWh/m 2<br />
Solar displaced space<br />
20%<br />
heating<br />
Table 4: Clase Estate; Average fabric and energy use summary<br />
Fuel use for the entire estate was monitored for the year 1998-1999. <strong>The</strong> results showed<br />
that the new dwellings required considerably less fuel than comparable UK housing norms,<br />
as shown in table 5. In this study it was also possible to compare directly contemporary<br />
fuel results from “standard” regulations level housing adjacent to the site. <strong>The</strong> new<br />
housing again were seen to use less fuel, statistically significant to p
active energy components of the SLE <strong>design</strong>. However it could be shown that while the<br />
SLE variants showed a distinct solar response (e.g. a lower fuel use on sunnier days), the<br />
LE houses showed no solar response. It was estimated that 20-25% of space heating<br />
energy requirement of the SLE types was generated by <strong>passive</strong> solar energy features; this<br />
amounts to an average of approximately 3.5 kWh/day free space heating. However, due to<br />
the larger <strong>glazing</strong> areas of the SLE types, they showed an approximately 10-15% greater<br />
fabric heat loss co<strong>efficient</strong> than the LE types (as was expected from <strong>design</strong> heat loss<br />
calculations). <strong>The</strong> higher heat losses inherent in the SLE <strong>design</strong> therefore offset their extra<br />
solar heat gains, leaving the energy use of the two types similar.<br />
Of the active systems of the SLE types, it could be shown that approximately 50% of the<br />
DHW energy demand was met by the active solar panels; on average they produced 2.5<br />
kWh/day useful DHW.<br />
As suggested in table 6, there was statistically significant evidence that the SLE type used<br />
more electricity than their LE counterparts. This energy difference was approximately<br />
equivalent to a 70 W continuous background load. <strong>The</strong> cost difference between gas and<br />
electric fuels meant that the annual fuel costs for the occupants of the SLE could be more<br />
than £50 higher than the LE houses. <strong>The</strong> higher electric use was considered to be<br />
attributable to the active systems installed in the SLE houses. In those houses which had<br />
detailed energy metering, pumps for the DHW system, fans for the mechanical ventilation<br />
system, and in<strong>efficient</strong> power supplies for the electronics of the sophisticated heating<br />
systems and controls could be seen to account for that amount of energy difference. <strong>The</strong>re<br />
was no suggestion found during surveys, that SLE occupants had a higher ownership of<br />
electrical appliances that LE occupants.<br />
While they were equivalent in heating energy use, the surveys of residents indicated that the<br />
SLE types caused more comfort problems than the LE types. In particular the SLE types<br />
were rated as being too hot in the summer and too cool in the winter. <strong>The</strong> primary cause<br />
was considered to be the conservatory feature which could suffer from extreme<br />
temperatures.<br />
Not all houses were monitored for temperatures in this exercise. In those dwellings that<br />
were recorded, temperature in the conservatory appeared to have little direct impact on the<br />
adjacent living space. Figure 13 shows thermal conditions over the summer, averaged over<br />
all summer days and six SLE type 2-bedroom bungalows. <strong>The</strong> living room temperature is<br />
relatively high at about 23C, but does not exhibit a large swing; comfort should be<br />
reasonable. Figure 14 shows the same information for winter days; while the conservatory<br />
is cool, the living area is well within comfort limits through the day.<br />
If the conservatory could not be adequately isolated from the rest of the house, it could<br />
adversely affect comfort in other spaces in the house. In many SLE <strong>design</strong> variants, as in<br />
the bungalow type for which the data above relates, doors were incorporated between the<br />
conservatory and living areas so that the conservatory could be closed off in hot or cold<br />
conditions. This would have appeared to have worked well in the examples monitored, but<br />
it was recorded that there were a number of cases where these doors could not be easily or<br />
adequately used; in some cases the doors had warped making them difficult to close, in<br />
others carpets and rugs added by the occupants prevented closure. Many occupants<br />
commented that closing the doors to the conservatory significantly reduced daylight<br />
penetration into their homes.<br />
As with the other cases presented, most of the residents questioned were either not aware<br />
of, or not very motivated by, the environmental or energy benefits of the energy systems in
their homes. <strong>The</strong>y were however quite sensitive to fuel and running costs, and this<br />
coloured there perceptions of the active energy features of their homes [6]. In the surveys,<br />
occupants were asked to rank their appreciation of the energy systems in the <strong>design</strong>s. <strong>The</strong>y<br />
generally rated the ventilation system as least desirable, while the solar panel DHW system<br />
was most often favoured. <strong>The</strong> conservatory as a feature was middle-ranked; many<br />
occupants still appreciated its’ benefits, though it was a source of comfort problems. <strong>The</strong><br />
mechanical ventilation system was also a source of complaint, as it as considered to cause<br />
cold draughts and to be noisy. It was also identified (perhaps unfairly) with a high running<br />
cost and so was ultimately unpopular (indeed so unpopular than a number of residents<br />
manually disabled the system by removing fuses).<br />
Where did the energy go?<br />
Though each in their own right successful housing, none of these examples achieved the<br />
energy savings potential estimated in their <strong>design</strong>s. Where did they go wrong?<br />
<strong>The</strong> <strong>passive</strong> building can in one sense be seen as a collection of <strong>design</strong> components; fabric,<br />
<strong>glazing</strong>, shading, ventilation, heating. However it can be difficult to consider one<br />
component in isolation. Consider <strong>glazing</strong>, its’ features, functions and effects…<br />
Glazing :-<br />
• admits solar energy. Solar energy can provide free heating, but can also produce high<br />
thermal discomfort.<br />
• looses heat. Even the best <strong>glazing</strong> systems will have a significantly higher U-value than<br />
standard opaque fabric.<br />
• can have cold surfaces. Large areas of cold surface affects thermal comfort and causes<br />
draughts; a response to low thermal comfort is to increase heating demand.<br />
• admits daylight. This can offset artificial light, and provide an aesthetic appeal, but too<br />
much light can produce glare and discomfort. Artificial lighting can be used to balance<br />
glare.<br />
• provides a view out. Not just an aesthetic benefit, but view allows vital contact with<br />
the outside and enhances security.<br />
• provides a view in. On the other hand this can compromising privacy and security.<br />
• allows controllable ventilation. Openable windows provide odour, moisture and<br />
temperature control for the occupant.<br />
• allows infiltration. Air leakage through construction faults and deterioration lead to<br />
high heat losses and draughts. Air leakage can also compromise noise transmission<br />
control.<br />
• has hard surfaces. Hard surfaces provide little acoustic control and lead to noisy,<br />
“cold” spaces. Curtains, used to soften acoustics (and to provide privacy), compromise<br />
solar heat gains.<br />
• requires maintenance. Compared to opaque fabric windows are relatively fragile, and<br />
replacement on breakage is necessary. Cleaning is also required for both aesthetic and<br />
energy issues.<br />
And finally <strong>glazing</strong> is relatively expensive compared to standard opaque fabric.<br />
So the simple thermodynamic issues in <strong>passive</strong> <strong>design</strong> cannot be treated or optimised in<br />
isolation. <strong>The</strong> <strong>passive</strong> building must be seen as a system, not a collection of individual<br />
components. A successful <strong>passive</strong> <strong>design</strong> is rarely an afterthought, or a bolt-on. As such<br />
<strong>passive</strong> <strong>design</strong> is firmly in the realm of the building <strong>design</strong>er, rather than the services
engineer. Decisions made at early <strong>design</strong> stages of <strong>design</strong> can dramatically effect the<br />
performance of the system.<br />
Treated without sympathy or common sense, <strong>passive</strong> <strong>design</strong> components can lead to<br />
problems with comfort; rooms that are hot and stuffy, cold and draughty, dark and dingy,<br />
noisy and exposed. <strong>The</strong>re can be problems with maintenance and security and problems<br />
with high running costs. All the antithesis of the <strong>design</strong> aims for a <strong>passive</strong> low-energy<br />
<strong>design</strong>. But these problems are not inherent to <strong>passive</strong> <strong>design</strong>, and can be avoided though<br />
careful <strong>design</strong>, careful construction and careful use of the buildings.<br />
<strong>The</strong> application of <strong>passive</strong> <strong>design</strong> principles raises many wide ranging conflicts both within<br />
and between components. In a practical, successful <strong>design</strong>, the resolution of these many<br />
potential conflicts is paramount. Those left unanswered will be tackled by the occupants;<br />
the solutions available to them may be effective but ultimately are unlikely to be energy<br />
<strong>efficient</strong>. For example, the sorts of interventions by occupants that have been seen are;<br />
• windows are opened to alleviate peak temperatures; they may unintentionally<br />
then be left open, increasing heat loss and so energy use.<br />
• electric or liquid fuel heaters are used to heat cold rooms, electric fans or even<br />
air-conditioning used to tackle hot rooms; savings made in one fuel source can<br />
be lost from another.<br />
• in a response to the need for privacy or noise control conservatory windows are<br />
curtained, reducing the potential for solar gains.<br />
• tiled floors are carpeted, removing thermal mass from the system and<br />
increasing temperature swings, and so adding to discomfort problems.<br />
Designing a complex system is not straight forward, but very often has to proceed with<br />
common sense rather than with dogma. Simulation tools are available to the <strong>design</strong>er, to<br />
allow for instance, the interactions of sun and shading, of fabric and services, of ventilation<br />
and air movement to be calculated. Yet the results of simulations can be trusted too easily.<br />
Even the most advanced of these tools are incomplete; not all components in the system<br />
are included. For instance those that can calculate the coupling of solar gains and heating<br />
controls may not be able to calculate ventilation flows, and so could not evaluate pre-heat<br />
strategies. Perhaps the best tool is the ability to ask “What if?” though the <strong>design</strong> stage.<br />
In the construction or execution of the <strong>design</strong>, the intent can go awry as aspects of the<br />
<strong>design</strong> are altered further down the building chain. For instance, under tight cost controls<br />
many <strong>design</strong>s undergo alterations in details. If these alterations are made by team<br />
members unaware of the <strong>design</strong> intent and <strong>passive</strong> strategies, then <strong>passive</strong> energy<br />
performance can be compromised. In the case of St Micheals Close, a thermal shutter<br />
between the conservatory and dining area was omitted, at a late stage, as being too costly.<br />
In the case of Clase estate, solar control blinds for the conservatory were, again, costed out.<br />
In both cases the <strong>design</strong>ers had correctly anticipated the need for such features; however<br />
the Quantity Surveyors were either unaware of, or unconvinced of, the importance of those<br />
features to the success of the <strong>design</strong>. It must be the <strong>passive</strong> <strong>design</strong>ers duty to push the<br />
complete <strong>design</strong> concept through to completion.<br />
Poor workmanship in construction can of course have a large impact on performance. Bad<br />
quality control can lead to poor insulation performance, air leakage and infiltration, poorly<br />
commissioned services. In the Clase estate, badly fitted doors in the conservatory leaked,<br />
then warped, and so could not fully isolate the conservatory from the living areas. Even<br />
with the best of intentions, poorly instructed or poorly trained workers will produce poor
esults. In one example found, a small fan was included in the <strong>design</strong> to move warm air<br />
from a South sun-space to a cool “north” corridor; the fan was in fact installed backwards,<br />
and so had no effect other than a drain on electricity. In another example, an incorrect<br />
grade of insulation was applied to pipes leading to solar panels; the insulation melted and<br />
fell off during the summer, not only did this compromise the energy transfer from the<br />
panels, it left the pipes unprotected from winter freezing.<br />
In many cases the potential energy benefits of <strong>passive</strong> <strong>design</strong> were not realised because the<br />
<strong>passive</strong> features and the active features present in the <strong>design</strong> were not well matched. It has<br />
often been seen that <strong>passive</strong> solar features are combined with open fire-places, Aga-type<br />
cookers/heater, or night-charged storage heating systems. As seen in the Edderton Place<br />
case, if a heating system cannot respond rapidly to solar heat gains, heating energy will not<br />
be displaced, so energy savings cannot be made.<br />
In <strong>design</strong>ing a <strong>passive</strong> building as a system, the role of the occupant must not be ignored.<br />
<strong>The</strong>y are a major and often vital component in the system and misapprehensions, misunderstandings,<br />
or differing priorities can all have a large impact on energy performance.<br />
Both the Clase estate and the St Michael’s Close examples highlight a potential source of<br />
complaint and dissatisfaction in <strong>passive</strong> solar buildings; unreasonable expectations<br />
(unreasonable from the <strong>design</strong>ers point of view at least). If a conservatory is seen as a<br />
habitable room (as opposed to a utility space or energy feature), perhaps due to its size or<br />
position, then comfort expectations will be high and extreme conditions irritating. Many<br />
large conservatories found in <strong>passive</strong> buildings have been carpeted and furnished. In<br />
discussion with the residents of the Clase estate, several comments on the desirability of<br />
installing radiators within the conservatories were made. This is fairly typical; the residents<br />
wish to see the conservatories as rooms, and then wish to be able to use them as rooms<br />
through out the year. <strong>The</strong> energy penalty inherent in attempting to heat a (relatively)<br />
poorly insulated room is obvious; it would far outweigh any potential energy gain from the<br />
<strong>design</strong> features.<br />
<strong>The</strong> sunspaces of Spinney Gardens and of Edderton Place were too small to be perceived<br />
as habitable rooms, although they were still seen as useful spaces. As a result, there was<br />
more tolerance of extreme conditions; those spaces weren’t used in very hot or very cold<br />
weather, they could be closed off from the rest of the house. When conditions were<br />
suitable, they were used and appreciated.<br />
Many <strong>passive</strong> strategies rely in some way on a co-operative involvement of the occupant.<br />
Sometimes the expectation of the level of co-operation can be too great for the ordinary<br />
user. If the <strong>design</strong> is not robust, it will fail. In Spinney Gardens, the optimal contribution<br />
of the conservatory was dependant on opening and closing doors and vents, and operating<br />
a solar blind was provided in the conservatory to optimise the solar heat flow through it.
Weather condition; Action; Intent;<br />
Clear, sunny, cold winter Blinds up, close vents, Capture heat in sunspace,<br />
days<br />
close doors<br />
allow heat into mass wall.<br />
Clear, Sunny warm Blinds up, close vents, Capture heat in sunspace,<br />
winter days<br />
Open doors<br />
allow heat into mass wall,<br />
allow heat into rooms.<br />
Cloudy winter days Blinds down, close Isolate cool conservatory,<br />
vents, close doors retain heat stored in mass<br />
wall<br />
Winter nights blinds down, close Isolate cool conservatory,<br />
vents, close doors retain heat stored in mass<br />
wall<br />
Clear summer day Blinds up, vents open, Use sun-space buoyancy<br />
doors open<br />
driven ventilation to air<br />
house.<br />
Summer night Blinds up, vents open, Release heat stored in sun-<br />
doors closed<br />
space<br />
Hot summer day Blinds down, vents Isolate conservatory, restrict<br />
open, doors closed solar capture<br />
Hot summer night Blinds up, vents open, Maximise ventilation<br />
doors open<br />
cooling<br />
This expected behaviour placed a large demand on the resident for successful operation, it<br />
was likely to be followed only by the “Green”-est occupant type. Even then, the<br />
successful use of this schedule depends either on considerable foresight; deciding what sort<br />
of weather that day would have before leaving for work, or on a continuous occupation.<br />
This example also illustrates another issue commonly found. <strong>The</strong> residents of Spinney<br />
Gardens rarely, if ever, received information on this expected behaviour. <strong>The</strong>y were left to<br />
decide, through trial and error, the best way to use the energy components together. This<br />
is a common fault; while in this case the <strong>design</strong>ers did write an “instruction” booklet, it<br />
never made it through the chain from <strong>design</strong>er to developer to estate agent to the<br />
occupant. And of course residency can be fluid; should such a booklet make it to the first<br />
buyer, it is then unlikely to make it to the next owner. In rental or social accommodation,<br />
this can be even more difficult. In Clase estate, high turnover rates mean that many<br />
residents were unaware of the operation requirements of the many complex systems (either<br />
active or <strong>passive</strong>) in their homes. Some were unaware that the even had solar panels, for<br />
instance. Some were turning the heating and DHW systems on and off manually, unsure<br />
of how to programme the timer.<br />
And finally, energy saving is not necessarily the greatest priority in many peoples lives.<br />
Many may simply choose to have enhanced temperatures over a decreased fuel use. In<br />
low-energy housing, heating fuel costs are not a major component of the overall energy bill.<br />
Individual savings by energy features may be small; they may not be perceptible by the<br />
occupants (after all they are often difficult to establish by the researcher).
Summary<br />
<strong>The</strong> <strong>passive</strong> <strong>design</strong> <strong>approach</strong> can offer particular advantages. In practice their energy<br />
efficiency can be equivalent to that produced by an “exclusive” <strong>design</strong> <strong>approach</strong>, but the<br />
end result is often preferred by the building occupants. <strong>The</strong> amenity aspects of <strong>passive</strong><br />
<strong>design</strong> appeal to, and are appreciated by, the occupants. <strong>The</strong>se positive benefits can bring<br />
an “added-value” to a building, making it easier to sell or let. <strong>The</strong> enhanced appeal of the<br />
housing can have further benefits in rental or social housing; homes which are better<br />
appreciated by the occupants will be better looked after, potentially lowering maintenance<br />
costs for the owners/operators.<br />
Energy reduction or minimal payback rates may not be the only valid selection criteria for<br />
<strong>design</strong> choices. A <strong>passive</strong> <strong>design</strong> <strong>approach</strong> can be beneficial in addressing sub-standard<br />
housing and fuel poverty. While energy use may not be reduced, quality of life will be<br />
improved.<br />
<strong>The</strong>re are however a number pitfalls associated with <strong>passive</strong> <strong>design</strong>. Through good <strong>design</strong><br />
and construction practice such problems need not be inherent in a <strong>passive</strong> <strong>approach</strong>.<br />
• Discomfort due to temperature extremes are a concern. Indirect or isolated <strong>approach</strong>es<br />
are more likely to be acceptable in this respect. Though they may be less <strong>efficient</strong> in<br />
theory, they may be more robust to occupancy effects.<br />
• Hidden costs may outweigh fuel savings. Displacing energy use from a cheap fuel to an<br />
expensive fuel is one such hidden cost. This might arise from, for instance, an<br />
increased reliance on electric lighting resulting from reduced <strong>glazing</strong>. Other hidden<br />
costs may be for instance the need to clean large areas of poorly accessible glass.<br />
• Follow the <strong>design</strong> intent through to completion. Not all agents in the building chain<br />
will appreciate the importance or the subtleties of <strong>design</strong> details.<br />
• Avoid energy features being perceived as useable spaces; expectations of comfort levels<br />
will be higher, modifications may affect the energy performance.<br />
• Treat the occupant as an unreliable but vital component of the system. Consider, in<br />
setting a <strong>passive</strong> strategy, the sensitivity of system to unexpected or unhelpful patterns<br />
of use.<br />
• Unresolved <strong>design</strong> conflicts may force occupants to correct problems themselves with<br />
in<strong>efficient</strong> means.<br />
• While potential energy benefits may be small, potential energy penalties are large.<br />
• Educate the occupants both on the intent and the operation of their building. A “users<br />
manual” is imperative. Ensure that this does reach the residents, in a form that is<br />
understandable and carries through a changing population.
References<br />
1] Solar Building Study; St. Micheal’s Close, ETSU Report No. 1163/9, January 1992,<br />
Renewable Energy Enquiries Bureau, ETSU, Harwell, 1992.<br />
2] “English House Condition Survey, Energy Report”, HMSO, 1991. ISBN 0 11 753201 2.<br />
3] Solar Building Study; Spinney Gardens, ETSU Report No. 1163/7, October 1991,<br />
Renewable Energy Enquiries Bureau, ETSU, Harwell, 1991.<br />
4] Solar Building Study; Edderton Place, ETSU Report No. 1163/24, March 1992,<br />
Renewable Energy Enquiries Bureau, ETSU, Harwell, 1992.<br />
5] “European Housing Ecology Network: An Integrated Global Energy Design for 11<br />
Housing Associations in 7 different EU countries”, Final Technical Report, 1999.<br />
6] <strong>Alexander</strong>, D.K., Jenkins, H.G, Weaver N, “Occupant Perception of Running Costs of<br />
Domestic Mechanical Ventilation Systems”, Proceedings 21 st AIVC Conference, <strong>The</strong><br />
Hague, Netherlands, September 2000.<br />
A Passive Design Bibliography<br />
(selected from MSc: Environmental Design of Buildings, Cardiff University)<br />
Goulding, Lewis, Steemers (eds). Energy Conscious Design; a primer for architects.<br />
London, [Batsford for] the Commission of the European Communities, 1992 0-7134-6919-<br />
6<br />
Goulding, Lewis, Steemers (eds). Energy in Architecture; the European <strong>passive</strong> solar<br />
handbook. London, [Batsford for] the Commission of the European Communities, 1992 0-<br />
7134-6918-8<br />
Givoni, Baruch. Passive and low energy cooling of buildings. Van Norstrand Reinhold,<br />
New York, 1994.<br />
Herzog, Kaiser, Volz. Solar energy in architecture and urban planning. Munich, Prestel,<br />
1996. 3-7913-1652-4.<br />
International Energy Agency. Solar energy houses; strategies, technologies, examples. James<br />
and James, London. 1997. 1-873936-69-9
Figure 1 St Micheal’s Close cutaway section.<br />
Temperature (Deg C)<br />
40<br />
35<br />
30<br />
25<br />
20<br />
15<br />
External Air<br />
Solar<br />
Conservatory<br />
Bed 1<br />
Landing<br />
Lounge<br />
0.5 4.5 8.5 12.5 16.5 20.5 0.5<br />
Time of Day Harlow<br />
Figure 2, St Micheal’s Close; Temperature response, hot July day.<br />
Figure 3 Spinney Gardens; South elevation Figure 4 Spinney Gardens; North Elevation<br />
600<br />
500<br />
400<br />
300<br />
200<br />
100<br />
0<br />
Solar Radiation (w/m2)<br />
22/7/89
Figure 5 Spinney Gardens; cutaway section<br />
Temperature C<br />
40<br />
35<br />
30<br />
25<br />
20<br />
15<br />
Lower Conservatory<br />
unoccupied occupied<br />
Solar<br />
5.5 8.5 11.5 14.5 17.5 20.5 23.5 2.5<br />
Time of Day<br />
Bedroom 1<br />
Ext. Temp<br />
Figure 6, Spinney Gardens; Temperature response, warm August day<br />
Temperature C<br />
25<br />
20<br />
15<br />
10<br />
5<br />
Living Room<br />
heated unoccupied heated<br />
occupied<br />
Lower Conservatory<br />
5.5 8.5 11.5 14.5 17.5 20.5 23.5 2.5<br />
Time of Day<br />
Figure 7, Spinney Gardens; Temperature response, cloudy winter day<br />
Solar<br />
Ext. Temp<br />
Bedroom 1<br />
Living Room<br />
600<br />
500<br />
400<br />
300<br />
200<br />
100<br />
600<br />
500<br />
400<br />
300<br />
200<br />
100<br />
Solar radiation W/m2<br />
Solar radiation W/m2
Figure 8, Edderton Place; South elevation before and after rennovation<br />
Figure 9, Edderton Place; South façade showing buffer/sunspace<br />
Temperature C<br />
25<br />
20<br />
15<br />
10<br />
5<br />
0<br />
00:00 02:00 04:00 06:00 08:00 10:00 12:00 14:00 16:00 18:00 20:00 22:00<br />
Time of day<br />
modified<br />
lounge +<br />
bedroom<br />
existing<br />
lounge +<br />
bedroom<br />
Figure 10, Edderton Place; Temperature record from winter, comparing a refurbished and an untouched flat.<br />
outside
Figure 11 Clase Estate; Low energy 3-bedroom house type LE<br />
Figure 12 Clase Estate; Super low energy 3-bedroom house type SLE<br />
Temperature C<br />
40.0<br />
35.0<br />
30.0<br />
25.0<br />
20.0<br />
15.0<br />
10.0<br />
5.0<br />
sunspace<br />
living room<br />
external air<br />
solar<br />
1:00 5:00 9:00 13:00 17:00 21:00<br />
Time of day<br />
Figure 13, Clase Estate; average summer temperature profiles in 2-bedroom bungalows<br />
600<br />
500<br />
400<br />
300<br />
200<br />
100<br />
0<br />
Solar irradiance W/m2
Temperature C<br />
40.0<br />
35.0<br />
30.0<br />
25.0<br />
20.0<br />
15.0<br />
10.0<br />
5.0<br />
sunspace<br />
living room<br />
external air<br />
solar<br />
1:00 5:00 9:00 13:00 17:00 21:00<br />
Time of day<br />
Figure 14, Clase Estate; average winter temperature profiles in 2-bedroom bungalows<br />
600<br />
500<br />
400<br />
300<br />
200<br />
100<br />
0<br />
Solar irradiance W/m2


