info@linksbooks.net · www.linksbooks.net - exhibitions international
info@linksbooks.net · www.linksbooks.net - exhibitions international
info@linksbooks.net · www.linksbooks.net - exhibitions international
Create successful ePaper yourself
Turn your PDF publications into a flip-book with our unique Google optimized e-Paper software.
14<br />
NEW TITLES ArCHITECTurE NEW TITLES 15<br />
ARCHITECTURE<br />
ON THE EDGE: HOUSES<br />
Eduard Broto<br />
pub. datE: junE ‘10<br />
24.2 x 28.4 cm ( 9 1/2 X 11”), 300 pages, hard cover w/jacket<br />
348 color images, 183 B /W plans & drawings<br />
ISBN: 978-84-96969-43-8<br />
229<br />
55 €<br />
• in-dEpth tEchnical commEntary contributEd by thE architEcts<br />
• includEs hundrEds of striking full-color photographs<br />
• covErs EvEry aspEct of thE dEsign and construction procEss<br />
A highly practical and instructive sourcebook following each step of the<br />
design and construction process of over thirty houses constructed on<br />
especially tricky sites. Projects include real “cliffhangers” that seem to<br />
hover in thin air, houses set on dramatically sloped plots or tiny, oddlyshaped<br />
plots hemmed in on all sides. Particular emphasis is placed on the<br />
engineering techniques, construction processes and materials employed<br />
to pull off these architectural acrobatics, making this an endless source of<br />
crucial information for any architectural professional or student.<br />
EDUARD BROTO, Trained as an Agricultural Engineer and holder of a PhD in<br />
Architecture, Eduard Broto has gathered a wide experience in both areas. This<br />
makes him something of a unique reference in the field architecture for the future.<br />
His outlook and guidelines are influencing the trends that obtain in creative city<br />
planning for a sustainable future. The propositions he presents us here show<br />
how areas of great urban density can harbour sustainable environments within<br />
architecture and design of the highest level.<br />
150<br />
Callas Shortridge architects<br />
Rochman Residence<br />
Pacific Palisades, California<br />
Photographs: Undine Pröhl<br />
Located high above the Pacific Coast Highway in the hills of the Pacific<br />
Palisades area of Los Angeles, the Rochman Residence is an extensive<br />
renovation of a late 50’s house. The house sits on the edge of a downhill<br />
slope with spectacular panoramic views of the Santa Monica and<br />
Malibu coastlines. The initial schematic design was originally conceived<br />
with Frank Israel prior to his death, and the project has since been<br />
developed and executed by his former partners Barbara Callas and<br />
Steven Shortridge.<br />
This 3000 square foot home was designed for a couple whose children<br />
are grown and starting their own families. The project appears as a<br />
single story residence on the street side and drops to two stories on<br />
the downhill side toward the ocean. Due in part to strict height requirements<br />
and the prominent horizon line, the roofline is a continuous<br />
horizontal parapet shared by exterior walls leaning outwards from the<br />
core of the house, appeasing setback requirements while increasing<br />
the interior sense of space. From the coastline below the outward tilting<br />
walls read as a two-story wedge embedded into the slope while thrusting<br />
out over the hillside.<br />
The entry is located within an indentation between two bisecting volumes<br />
on the front elevation of the house. This defines the three-zone<br />
strategy of the living zone, the private zone, and the semi-public study<br />
space. Upon entering, an orange plaster wall tilts and folds to define<br />
the latitudinal axis of the house. This wall divides upper public and<br />
lower private levels of the and descends to the master bedroom suite,<br />
lower deck, and outdoor garden.<br />
70<br />
This 3000 square foot home was designed for a couple whose children<br />
are grown and starting their own families. The project appears as a single<br />
story residence on the street side and drops to two stories on the<br />
downhill side toward the ocean. Due in part to strict height requirements<br />
and the prominent horizon line, the roofline is a continuous<br />
horizontal parapet shared.<br />
Vivir y trabajar en un mismo sitio: la pareja de arquitectos Michaela y Andreas<br />
Dreer reúnen muchas ideas en un concepto compacto junto al Wienerwald.<br />
44 45<br />
PG 001-023.indd 14-15 11/1/10 13:17:35<br />
Planta inferior<br />
Planta superior<br />
1. Espacio de trabajo<br />
2. Entrada<br />
3. Cocina-estar<br />
4. Terraza<br />
5. Baño<br />
6. Aseo<br />
7. Habitación máquinas<br />
8. Trastero<br />
9. Sala de estar I<br />
10. Sala de estar II<br />
11. Biblioteca<br />
12. Vestidor<br />
13. Dormitorio principal<br />
14. Vestidor<br />
15. Habitación niño<br />
Planta de acceso<br />
Sección oeste-este<br />
71<br />
Sección sur-norte<br />
151


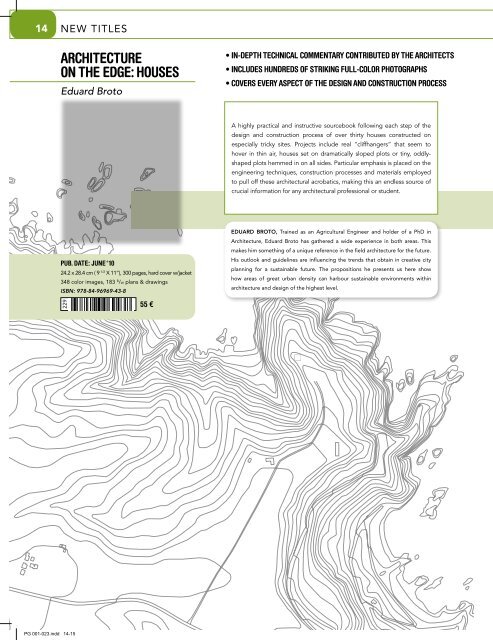


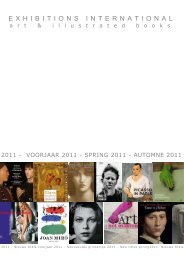
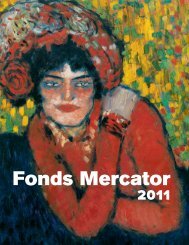
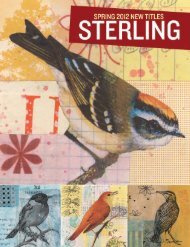

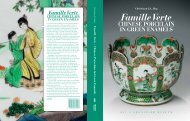
![01 -[BE/INT-2] 2 KOL +UITGEV+ - exhibitions international](https://img.yumpu.com/19621858/1/184x260/01-be-int-2-2-kol-uitgev-exhibitions-international.jpg?quality=85)






