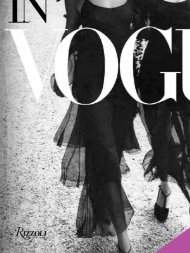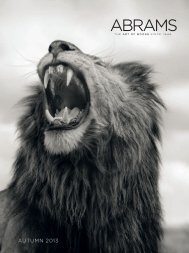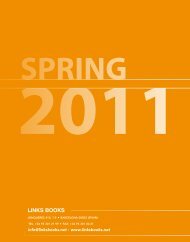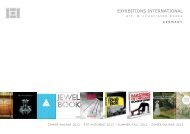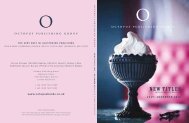pdf 1 - exhibitions international
pdf 1 - exhibitions international
pdf 1 - exhibitions international
Create successful ePaper yourself
Turn your PDF publications into a flip-book with our unique Google optimized e-Paper software.
The “Golden City” has always been one of the most<br />
important architectural centers of Europe. The present<br />
architecture guide opens the door to the architecture<br />
of this fascinating metropolis.<br />
The chronologically sequence and the high-quality<br />
photos graphically display the typical characteristic<br />
of each era. In addition to several hundred individual<br />
buildings, significant ensembles as well as the<br />
influential architects of Prague and each epoch are<br />
portrayed.<br />
This sales blad contains sample pages in miniature.<br />
The full specification for the book itself is:<br />
Chris van Uffelen<br />
Prague - The Architecture Guide<br />
Softcover<br />
w x h: 5 1 /4 x 9 1 /2 in. | 13.5 x 24 cm<br />
368 pages, 450 illustrations<br />
ISBN 978-3-03768-112-1<br />
Also available in this series<br />
ISBN 978-3-03768-030-8<br />
ISBN 978-3-03768-002-5 ISBN 978-3-938780-09-1 PRAGUE THE ARCHITECTURE GUIDE<br />
Braun Publishing AG<br />
Arenenbergstrasse 2 | 8268 Salenstein | Switzerland<br />
Tel +41.44.586 11 97 | Fax +41.71.664 31 32<br />
info@braun-publishing.ch | www.braun-publishing.ch<br />
Chris van Uffelen<br />
THE<br />
ARCHITECTURE<br />
GUIDE<br />
PRAGUE
162<br />
Continuing Chaos – the Post-War Period<br />
1945–1961 (263)<br />
Today, there is still a conflicting relationship<br />
to the Berlin architecture in the postwar<br />
years. The so-called reconstruction<br />
has been rightly called a “second destruction”<br />
of the city. Yet a considerable number<br />
of these buildings have since been<br />
raised to the status of architectural monuments.<br />
From an architectural point of<br />
view, they often have little in common<br />
with each other as shown with the comparison<br />
of the “Hansa Quarter” (see no.<br />
296) cityscape, kept in the modern style,<br />
with the monumental “Stalinallee” mainline<br />
(Nos. 274, 289, 297), which speaks a<br />
traditionalist language which National<br />
Socialism also used before. Its function<br />
also does not necessarily permit inference<br />
to the developers: the Hansa Quarter<br />
as a prestigious object of West Berlin<br />
is a social residential area, Stalinallee<br />
as the “first address” of the apparently<br />
“anti-imperialistic” “workers’ and farmers’<br />
state” an imperial splendour mile.<br />
In fact, the chaos that prevailed after<br />
1945 is reflected in all these refractions.<br />
The former Reich capital was “the largest<br />
contiguous area of ruins in Europe”.<br />
Around 40 percent of the living space<br />
was destroyed, two thirds of the city centre<br />
in ruins – in particular to the south of<br />
the Memorial Church (no. 302), between<br />
Potsdamer Platz and Ostbahnhof.<br />
The first reconstruction plans were<br />
also subject to psychological paralysis.<br />
The consequence from the catastrophe of<br />
the Second World War, it was said, could<br />
only be dealt with by means of a radical<br />
break with the past. Large parts of the old<br />
city in which society’s memory had become<br />
a fixed pillar were to fall victim to<br />
this thinking.<br />
With regard to the formation of the<br />
future, there was a lack of conception,<br />
though, which is shown not least by the<br />
most radical design of these years: the<br />
collective plan, which Hans Scharoun<br />
(no. 281) introduced as the first Berlin<br />
senior government building officer after<br />
the war, did not succeed in creating a new<br />
aimed-for identity in terms of urban development.<br />
Air raids and disassembly<br />
had reduced the economic capacity of the<br />
once largest industrial metropolis of the<br />
continent by 85 percent. Of the 4.3 million<br />
Berliners (1939), hardly more than<br />
2.3 million remained.<br />
Tangibles in the west, ideology in the east: the Marshall Plan and “National Development Work”.<br />
Only the Marshall Plan introduced in<br />
1947, the goal of which was an economic<br />
and subsequent political consolidation of<br />
Western Europe, brought about change.<br />
The American aid programme totalling<br />
billions did not just revitalise the economy:<br />
with material prosperity, it was possible<br />
to remove the NS ideology as well<br />
and, at the same time, it was to serve a<br />
policy of “containment” of communist influence.<br />
In the cultural sector, too, there<br />
were efforts to contain nationalism: the<br />
influence was again the modernism (see<br />
no. 210) of the Weimar Republic which<br />
now returned to Germany as an “<strong>international</strong><br />
style” from America. The West’s<br />
desire to be new again was typified in the<br />
virginal white of the residential communities.<br />
For the Soviet occupying power, however,<br />
the communist society was the logical<br />
consequence of history. Since the<br />
sympathisers of this utopia had the power<br />
but no democratic or material basis,<br />
(the latter even being undermined by<br />
the USSR by its dismantling and clearing<br />
activities) they developed suggestive<br />
dialectics: “National in form, socialistic<br />
in content” which should enable the revolution<br />
to succeed. This meant that as<br />
part of the “national construction work”<br />
(no. 296), workers’ palaces, educational<br />
temples and countless monuments were<br />
built to promote the way of the East towards<br />
a different Germany.<br />
At least, the competition between both<br />
systems had a positive effect for Berlin:<br />
building was done with twice the energy.<br />
But at the same time the conflict of interests<br />
of the superpowers prevented a<br />
mutual policy. And what is more: in 1948,<br />
as a consequence of the Berlin blockade,<br />
there was a division of the city government.<br />
Berlin developed into an <strong>international</strong><br />
crisis hotspot. Finally, when the<br />
Berlin Wall was built in 1961, this indicated<br />
that it was not only in town planning<br />
that the ideological differences had<br />
become insurmountable. hwh<br />
163<br />
306<br />
Hans Scharoun<br />
*1893 in Bremerhaven, †1972 in Berlin (281)<br />
“...make a world out of the smallest part.”<br />
Hans Scharoun 1954<br />
In his outlook for the year 2008, the<br />
editor-in-chief of the architecture magazine,<br />
Baumeister, recently saw a few older<br />
people standing near the Philharmonic<br />
Hall. They are holding tattered slides<br />
up to the wind with the demand that the<br />
culture forum be completed in accordance<br />
to Hans Scharoun’s plans! For this<br />
fiction it needed little fantasy: there really<br />
is a Scharoun society. That it also acts<br />
as a caller in the desert fits in with an ar-<br />
Botschaft des<br />
Königreiches der Niederlande (497)<br />
Embassy of the<br />
Kingdom of the Netherlands<br />
2001<br />
Klosterstraße 49–50<br />
Office for Metropolitan Architecture (OMA),<br />
Rem Koolhaas<br />
You’d never believe the little Netherlands<br />
to be capable of so much extravagance.<br />
Off the Diplomatenviertel in the Tiergarten,<br />
the embassy of the neighbouring<br />
country resides near to the water in<br />
Rolandufer in Mitte. The building fits externally<br />
into the local block development;<br />
however, it breaks with all other conventions.<br />
A narrow strip, in which the apartments<br />
of the embassy members are located,<br />
borders on to the compartment<br />
walls of the neighbouring buildings and<br />
is separated from the actual residence<br />
through a courtyard. This transparent<br />
building part accommodates the representation<br />
and studies of the ambassador<br />
and is accessible in an unusual way. Instead<br />
of storeys, which are one on top of<br />
the other and reachable by stairways and<br />
lifts, the folded split-levels are reached<br />
1989–2005<br />
chitect who created countless exceptional<br />
buildings – but no complete artwork<br />
which would have been continued. Hans<br />
Scharoun always stood as solid as a rock.<br />
He was born in 1893 in Bremerhaven<br />
as the child of a trader who was always<br />
suspicious of the artistic tendencies of<br />
his son. He found the first encouragement<br />
of his talent from the neighbouring<br />
family of the architect Georg Hoffmeyer,<br />
whose daughter Scharoun would later<br />
marry. He completed his first plans at<br />
school: the seventeen year old boy gave<br />
the Bremen senior government building<br />
through a passageway which runs<br />
through all eight floors to the roof terraces.<br />
This serves as air circulation at the<br />
same time. The study of the Netherlands<br />
ambassador overhangs like a gazebo:<br />
with a free look across the quiet water of<br />
the River Spree.<br />
Deutsches Historisches Museum<br />
Erweiterungsbau (498)<br />
German Historical Museum<br />
Extension building<br />
2003<br />
Hinter dem Gießhaus/ Unter den Linden 2<br />
Ieoh Ming Pei<br />
The museum was so close to the heart of<br />
the former chancellor, Helmut Kohl, that<br />
he immediately commissioned the architects<br />
with the extension building himself<br />
without any prior competition. The twopart<br />
new building with its triangular<br />
ground plan, located in Am Festungsgraben,<br />
supplements the baroque arsenal<br />
(no. 16), in which the museum had<br />
been housed to date. A glazed round tower<br />
building crowns the new part of the<br />
building, which serves to develop the<br />
subsequent exhibition wing, with its entrance,<br />
rotunda and stairway and corresponds<br />
to the conventional museum typology.<br />
While the entrance area with its<br />
glassy transparency articulates an invitation<br />
to the public, the facade of the exhibition<br />
area is clad in natural stone. A<br />
tunnel combines the new building with<br />
the historical arsenal, whose beautiful<br />
ARCHITECTS OF THIS PERIOD<br />
officer “fundamental considerations for<br />
the connection of land and sea”.<br />
He was not able to complete his architecture<br />
studies, which he started in<br />
1912 at the Charlottenburg Technical College,<br />
because he was conscripted at the<br />
start of World War One. During the war,<br />
Scharoun was appointed assistant head<br />
of the building consultation office in Insterburg/East<br />
Prussia and dealt with the<br />
reconstruction of destroyed East Prussian<br />
towns. A member of the expressionistic<br />
“Gläserne Kette”, a group of artists<br />
founded by Bruno Taut from the end of<br />
the war, from 1925–1932 he was a professor<br />
at the State Academy of Art and<br />
Applied Arts in Breslau but remained focussed<br />
on Berlin, where he opened his office<br />
in 1926 and joined the architects’ association<br />
“Der Ring”, which also included<br />
Walter Gropius and Hugo Häring. With<br />
the latter, the mentor of organic building,<br />
he remained associated all his life.<br />
For the German Werkbund he made<br />
several contributions, including in 1927<br />
for the building exhibition at Stuttgart<br />
Weissenhof.<br />
In Berlin, he designed part of the<br />
Siemensstadt large residential area: individual<br />
lines stretch into the sea of trees<br />
in Jungfernheide. A typical characteristic<br />
of Scharoun’s architecture is the use of<br />
maritime motifs such as rails and portholes,<br />
like with the bachelors’ house at<br />
Kaiserdamm (no. 203). Ship quotes and<br />
city hostility are completely typical of the<br />
period here. The unique thing is reflected<br />
in the varied ground plans. They are<br />
therefore more individual than the architecture<br />
of these years, which was primarily<br />
aligned towards collective needs. In<br />
this period Scharoun found his very own<br />
theme – understanding the individual as<br />
the centre of architecture: in 1932 fourteen<br />
villas were constructed full of refractions<br />
and material variations. Only the inhabitants<br />
function as a fixed point of the<br />
buildings (see Haus Baensch no. 227).<br />
It is obvious that Scharoun’s subjectcentred<br />
architecture would have to come<br />
into conflict with the concept of art of the<br />
National Socialists. This is why he limited<br />
his activities to the construction of private<br />
detached houses during the Third<br />
Schlüter courtyard, named after the architect<br />
of the Baroque period, is covered<br />
by a glass roof again as it was before.<br />
Institut für Physik<br />
der Humboldt-Universität (499)<br />
The Institute for Physics<br />
at the Humboldt University<br />
2003<br />
Newtonstraße 15<br />
Augustin & Frank<br />
The Institut für Physik is the most prominent<br />
project of the ambitious architects<br />
Augustin und Frank. The Berlin architects,<br />
who were still really young, interpreted<br />
the building, which was almost a<br />
hectare, made up of special laboratories,<br />
lecture rooms, study rooms and offices,<br />
which the competition from 1998 demanded,<br />
as a labyrinth. However, from<br />
the outside, the building shows an elaborate<br />
transparency: the view breaks<br />
through distorted ornamental supports<br />
made from wood, bamboo plants, wicker<br />
boxes, servicing bridges and room-sized<br />
glazing, in order to remain clinging to<br />
sloping neon lights and indirectly lit<br />
coloured walls. Instinctively, the visitor<br />
remains standing, looks, is amazed and is<br />
barely cleverer than before at the end: as<br />
the actual experiments, which take place<br />
in the North of the complex, remain hidden<br />
behind frosted glass.<br />
Kommunikationszentrum<br />
der Humboldt-Universität (500)<br />
Communication Centre at the<br />
Humboldt University<br />
2003<br />
Rudower Chaussee 26<br />
Daniel Gössler<br />
Residing in the midst of the science city<br />
of Adlershof, the accommodation of the<br />
THE NEW BERLIN<br />
Reich. The festival halls, railway stations<br />
and communal palaces which Scharoun<br />
designed for himself during the Second<br />
World War, however, make it evident that<br />
his architecture must also be seen as an<br />
attempt at a new social model. But above<br />
all, they radiate an optimism which is astonishing<br />
when we consider what was<br />
happening at the time.<br />
So Scharoun became the man for Zero<br />
Hour. As the first post-war senior government<br />
building officer of Berlin, he presented<br />
in 1946 the (later mistakably<br />
titled) “Collective Plan”. The plan he elaborated<br />
with a group of young architects<br />
provided for the creation of a new town<br />
structure coming from the position of<br />
Berlin in the glacial valley between Barnim<br />
and Teltow. Only the historic Unter<br />
den Linden street of houses and individual<br />
historic buildings were to remain.<br />
The entire rest of the structural legacy<br />
was there to be used. The fundamental<br />
idea is the design of a “city band” which,<br />
running parallel to the Spree, would combine<br />
all political, economic and cultural<br />
functions. The motorways which were to<br />
pass through the cityscape were going<br />
to be created in terms of North American<br />
chess board road patterns. It was the<br />
most radical break with all townplanning<br />
tradition. Scharoun visualised<br />
individual freedom and a new beginning<br />
– and therefore fulfilled the wishes of<br />
many people, especially in the West. But<br />
ultimately his plan was so subversive<br />
that it could not be implemented.<br />
Hans Scharoun is seen as an intellectual<br />
authority for this reason alone.<br />
Already in 1946, he was no more than the<br />
town planning professor at the Berlin<br />
Technical University. He remained President<br />
of the Academy of Arts until 1968.<br />
During this period, he built a great deal,<br />
but always in solitary projects. The highlight<br />
of his achievements is the Philharmonie<br />
Hall at the Kulturforum (no. 307).<br />
This provides the best evidence of the<br />
rich collective experiences which his<br />
anthropocentric architecture enabled.<br />
hwh<br />
HU computer pool and their library<br />
grew to the Kommunikationszentrum. To<br />
house this, there was initially only the<br />
former energy central from the times of<br />
the Deutsche Versuchsanstalt für Luftfahrt<br />
(no. 230) on the plot of land. The<br />
Hamburg architect Daniel Gössler received<br />
the commission because he preserved<br />
the long scales according to a type<br />
of basilica and interlocked it closely with<br />
the new L-shaped strip made from charcoal<br />
grey zinc plates. Before the ambulatory-like<br />
diagonal wing, there is room for<br />
a light-grey auditorium cube as well as a<br />
veritable reception area. At the rear, the<br />
central square of the lowered reading<br />
room is included. In the rear part of the<br />
red-painted old building, the study areas<br />
of the library are situated today, in front,<br />
the cafeteria for the entire campus.<br />
Haus Knauthe (501)<br />
Knauthe House<br />
2000<br />
Leipziger Platz 10<br />
Axel Schultes Architekten<br />
The Haus Knauthe is the only building on<br />
Leipziger Platz which has a private owner<br />
– a fact which is reflected in the architecture.<br />
Since where with economically<br />
surface-optimised office buildings, every<br />
visitor finds it hard to catch their breath<br />
as soon as they enter, the house no. 10 is<br />
presented in a more generous flair. The<br />
entrance area receives visitors with a<br />
bistro and leads to a rear part of the building,<br />
whose glass surfaces themselves<br />
provide the daylight in the depth of the<br />
plot. Circular segment and curves are the<br />
basic forms, which have been set on all<br />
storeys against the strongly, orthogonal<br />
173<br />
307


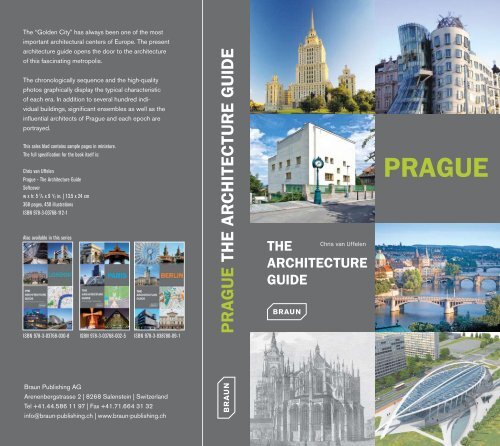
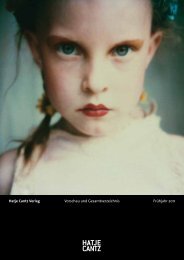
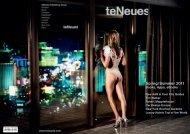
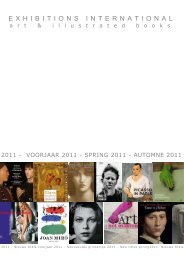
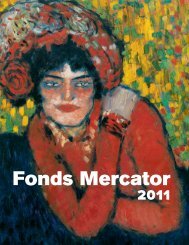
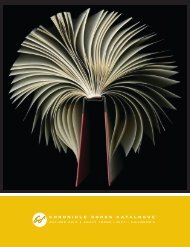
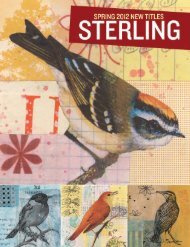
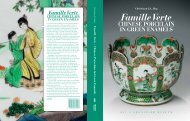
![01 -[BE/INT-2] 2 KOL +UITGEV+ - exhibitions international](https://img.yumpu.com/19621858/1/184x260/01-be-int-2-2-kol-uitgev-exhibitions-international.jpg?quality=85)

