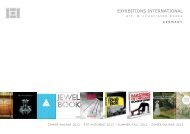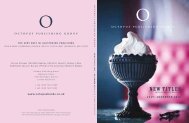pdf 1 - exhibitions international
pdf 1 - exhibitions international
pdf 1 - exhibitions international
Create successful ePaper yourself
Turn your PDF publications into a flip-book with our unique Google optimized e-Paper software.
HOSPITALS AND CLINICS<br />
DESIGN AND INNOVATION<br />
Carles Broto<br />
PUB.DATE: NOVEMBER 2012<br />
24,2 x 28,4 cm ( 9 1 /2 x 11”), 300 pages, hard cover w/jacket<br />
460 color images, 161 B/W plans & drawings<br />
ISBN: 978-84-15492-06-1<br />
323<br />
HOSPITALS<br />
& CLINICS<br />
DESIGN AND INNOVATION<br />
LinKS<br />
US $ 68.00 / 49 €<br />
FEATURING PRESTIGIOUS INTERNATIONAL ARCHITECTURAL FIRMS<br />
ORIGINAL APPROACHES AND BOLD DESIGNS<br />
EXTENSIVE INFORMATION ON MATERIALS AND CONSTRUCTION DETAILS<br />
In this volume a selection of prestigious architectural firms present their<br />
latest hospital and health center projects, which are brimming with original<br />
approaches and bold designs. The projects featured are illustrated with<br />
full color photographs, architectural plans and details and commentaries<br />
by the designing architects. The book also contains extensive information<br />
on the materials and construction processes used that complement the<br />
architectural ideas. This book will undoubtedly be an endless source of<br />
inspiration for architects and designers, the projects featured signaling the<br />
future of this architectural typology.<br />
CARLES BROTO, an architecture scholar and one of the founders of the IAC (institute for<br />
alternative culture). Following a successful period at the Atrium Group (Barcelona), he has now<br />
joined Grupo Links - Structure as the publishing director of various contemporary architecture<br />
collections. He is currently investigating the evolution of new American housing, as part of multicountry<br />
project. He lives in Barcelona.<br />
Sección transversal<br />
14 15<br />
Dividing the building into 2 linear strips of rooms permits maximum daylight penetration.<br />
16 17<br />
12 13<br />
14 ARCHITECTURE<br />
ARCHITECTURE 15<br />
SITE PLAN<br />
Existing facilities<br />
Construction: Phase 1<br />
Construction: Phase 2<br />
Construction: Phase 3<br />
Clinical<br />
Research<br />
Building<br />
Stemmler Hall<br />
Wood<br />
Center<br />
Miller<br />
Plaza<br />
East service drive<br />
Children´s<br />
Seashore<br />
House<br />
Silverstein Pavilion


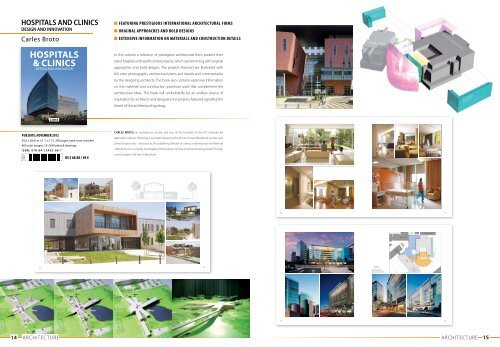

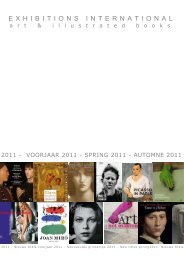

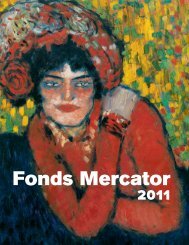

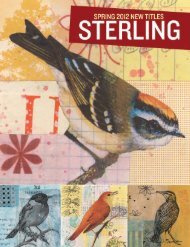

![01 -[BE/INT-2] 2 KOL +UITGEV+ - exhibitions international](https://img.yumpu.com/19621858/1/184x260/01-be-int-2-2-kol-uitgev-exhibitions-international.jpg?quality=85)





