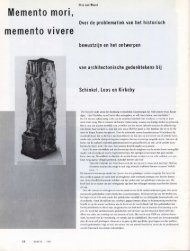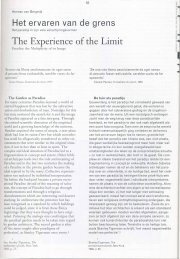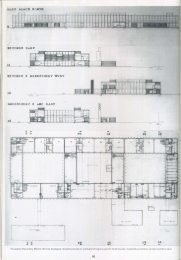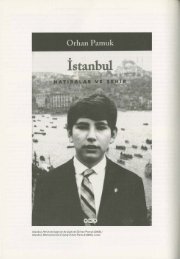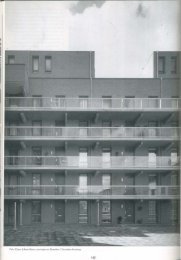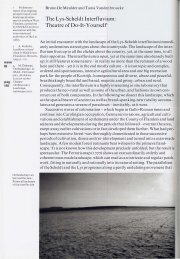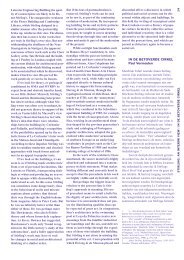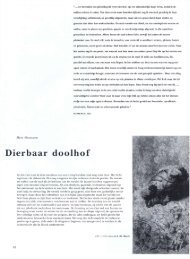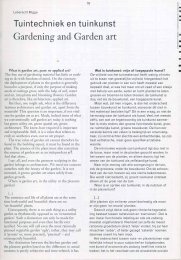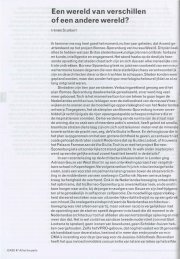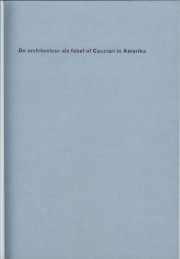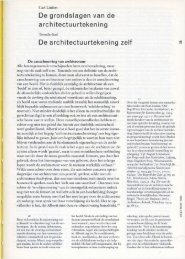Download PDF, 8 pages, 602 KB - OASE Journal for Architecture
Download PDF, 8 pages, 602 KB - OASE Journal for Architecture
Download PDF, 8 pages, 602 KB - OASE Journal for Architecture
Create successful ePaper yourself
Turn your PDF publications into a flip-book with our unique Google optimized e-Paper software.
Het spel<br />
Na zonsondergang, terwijl de zinderende<br />
hitte boven de woestijn<br />
van Texas langzaam dragelijk<br />
werd, kwamen ze samen. Onder<br />
het genot van een goed glas bier<br />
speelden ze een spel. Ze tekenden<br />
imaginaire plannen. Keer op keer<br />
maken ze nieuwe tekeningen van<br />
plattegronden. Zoals de surrealisten<br />
ooit op een vergelijkbare nacht<br />
begin jaren twintig een nieuwe<br />
dichtvorm ontdekten waarbij steeds<br />
een nieuwe dichtregel door de volgende<br />
persoon werd geschreven.<br />
De eerste strofe die ooit op deze<br />
wijze tot stand kwam begon met<br />
‘Le cadavre exquis’. Sindsdien is<br />
de compositietechniek naar deze<br />
versregel vernoemd. De techniek<br />
vond zijn weerklank in de beeldende<br />
kunsten. Man Ray, Joan Miró en anderen<br />
maakten op een vergelijkbare<br />
manier gezamenlijk tekeningen.<br />
Het schetspapier werd keer op keer<br />
omgevouwen totdat een imaginair<br />
surreëel lichaam ontstond. Tijdens<br />
die zomernachten midden jaren vijftig,<br />
in Austin, tekenden Colin Rowe,<br />
Bernard Hoesli, John Hejduk en<br />
Robert Slutzky het ene na het andere<br />
architectonisch fragment tegen het<br />
volgende aan. Eindeloze stedelijke<br />
composities ontstonden, samengesteld<br />
uit delen Villa Hadrianus,<br />
Rotonda of Malcontenta, van Madama<br />
tot Currutchet en Stein de<br />
Monzie. Een mozaïek van architectonische<br />
fragmenten dat langzaam<br />
uitgroeide tot een nieuw plan. 1 Een<br />
glanzende revue van plannen, een<br />
lyrisch showballet van architectonische<br />
kennis getekend in de eu<strong>for</strong>ische<br />
hoogtijdagen van het naoorlogse<br />
Amerika trekt in de tekening<br />
voorbij.<br />
Het schervenveld<br />
Het Campo Marzio van Giambattista<br />
Piranesi toont een imaginair<br />
Rome als een veld vol fragmenten<br />
van gekende en verzonnen gebouwen.<br />
Een wereld vol kleine en<br />
grote constructies, fragmenten van<br />
architectuur die als in archeologisch<br />
en inventief getekend verslag een<br />
verheerlijking van de Romeinse<br />
DE PARACHUTIST IN DE PORSELEINKAST<br />
Michiel Riedijk<br />
bouwkunst vormen. Alles met<br />
uiterste precisie in prachtige zwartwitcontrasten<br />
geëtst als ware het een<br />
grote marmeren plattegrond overgeleverd<br />
uit de antieke Oudheid. 2<br />
De ets laat de skeletten, de muren,<br />
kolommen, wallen en randen van<br />
gebouwen zien. Naar de opstand of<br />
de doorsnede kan men slechts gissen.<br />
Het Campo Marzio bestaat uit<br />
composities, elk gebaseerd op een<br />
eigen raster, ritme en ordening. De<br />
ontmoeting van de verschillende<br />
composities levert een eindeloos<br />
veld aan architectonische typen op,<br />
ontstaan door de nabijheid en versmelting<br />
van gebouwfragmenten.<br />
De plandelen met verschillende<br />
oriëntatie of richtingen botsen niet.<br />
De hoekverdraaiingen in het plan<br />
worden opgenomen door vernuftig<br />
ingezette gelijkbenige driehoeken<br />
met altijd haaks daarop wanden of<br />
andere constructiedelen. Alleen de<br />
traag meanderende Tiber, de rivier<br />
door Rome, zonder de prismatische<br />
schoonheid van de rechte hoek en de<br />
zuivere cirkel, weet zich aan Piranesi’s<br />
compositorische kunde te onttrekken.<br />
Piranesi’s wereld van het<br />
gecomponeerde drama is moeilijk<br />
vergelijkbaar met de gefragmenteerde<br />
lichtvoetigheid uit Austin.<br />
Piranesi’s plannen staan streng<br />
metrisch in het gelid als de alexandrijnen<br />
van de klassieke reidans. De<br />
Texaanse tekeningen waren vrijblijvende<br />
vingeroefeningen om elkaar<br />
af te troeven met kennis en vernuft.<br />
Het leverde een popartwereld van<br />
fragmenten op als een eigentijds<br />
Campo Marzio, maar dan getekend<br />
met ballpoint en fineliner en met<br />
een terloopse biervlek. Ontstaan<br />
in de koelte van de nacht boven de<br />
woestijn.<br />
Het ontwerp<br />
Vijfentwintig jaar later, als die<br />
prachtige Texaanse zomernachten<br />
weer vervlogen zijn in de loop<br />
van de geschiedenis, wordt er op<br />
1 Alexander Caragonne, The Texas Rangers.<br />
Notes from an Architectural Underground<br />
(Cambridge, MA: MIT Press, 1995), p. 324.<br />
2 Maarten Delbeke et al., Piranesi. De prentencollectie<br />
van de Universiteit Gent<br />
(Gent: A&S / books.MSK, 2008), p. 84.<br />
<strong>OASE</strong> #79 DE PARACHUTIST IN DE PORSELEINKAST<br />
43
The Game<br />
After sunset, while the sweltering<br />
heat above the Texas desert<br />
slowly cooled to a bearable level,<br />
they gathered together. While<br />
enjoying a good glass of beer,<br />
they played a game. They drew<br />
imaginary plans. Time and time<br />
again, they made new drawings of<br />
ground plans. Just as the surrealists<br />
once discovered a new <strong>for</strong>m<br />
of poetry on a night like this at<br />
the beginning of the 1920s, where<br />
each new line was written by the<br />
following person. The first stanza<br />
ever created in this way began<br />
with ‘Le cadavre exquis’. Since<br />
then, the composition technique<br />
has been named after this line of<br />
verse. The technique was echoed<br />
in the visual arts. Man Ray, Joan<br />
Miró and others made collective<br />
drawings in a similar fashion.<br />
The sketching paper was folded<br />
over and over until an imaginary<br />
surrealistic body came into being.<br />
During those summer nights<br />
in the mid-1950s in Austin, Colin<br />
Rowe, Bernard Hoesli, John Hejduk<br />
and Robert Slutzky drew one<br />
architectonic fragment after the<br />
other. Endless urban compositions<br />
came into being, assembled from<br />
parts of Villa Hadrianus, Rotonda<br />
or Malcontenta, from Madama to<br />
Currutchet and Stein de Monzie.<br />
A mosaic of architectonic fragments<br />
that slowly grew into a<br />
new design. 1 A shimmering revue<br />
of plans, a lyrical show ballet of<br />
architectural knowledge drawn<br />
in the euphoric heydays of postwar<br />
America parades past in the<br />
sketch.<br />
The Field of Shards<br />
Giambattista Piranesi’s Campo<br />
Marzio showed an Imaginary<br />
Rome as a field full of fragments<br />
of known and imagined buildings.<br />
A world full of small and large<br />
constructions, shards of architecture<br />
<strong>for</strong>ming an ode to the Roman<br />
art of building, almost like an<br />
archaeological and inventively<br />
drawn report. Everything etched<br />
with great precision in beautiful<br />
THE PARACHUTIST IN THE CHINA SHOP<br />
Michiel Riedijk<br />
black-and-white contrasts as if it<br />
were a large marble plan handed<br />
down from classical antiquity. 2<br />
The etching reveals the skeletons,<br />
walls, columns, embankments<br />
and edges of buildings. One can<br />
only guess at the vertical elevation<br />
or the cross section. The Campo<br />
Marzio consists of compositions,<br />
each based on its own framework,<br />
rhythm and arrangement. The<br />
meeting of the various compositions<br />
yields an endless field of<br />
architectural types, originating<br />
from the proximity and blending<br />
of building fragments. The parts<br />
of the plan with different orientation<br />
or directions do not clash.<br />
The corner distortions in the plan<br />
are dealt with by the ingenious<br />
use of equilateral triangles with,<br />
always at right angles, walls or<br />
other construction components.<br />
Only the slow meandering Tiber,<br />
the river that flows through Rome<br />
and lacks the prismatic beauty of<br />
the right angle and the perfect circle,<br />
manages to escape Piranesi’s<br />
compositional skills. Piranesi’s<br />
world of the composed drama is<br />
difficult to compare to the fragmented<br />
nimbleness in Austin.<br />
Piranesi’s plans stand in strict<br />
metrical line as the alexandrines<br />
of the classical round dance. The<br />
Texan drawings were finger exercises<br />
without any obligations,<br />
designed to score points off each<br />
other with knowledge and ingenuity.<br />
It yielded a Pop Art world of<br />
fragments akin to a modern Campo<br />
Marzio but drawn with ballpoint,<br />
fine liner and an accidental<br />
beer stain. Created in the coolness<br />
of the night above the desert.<br />
The Design<br />
Twenty-five years later, when<br />
those splendid Texan summer<br />
nights have faded into distant<br />
memory, in a completely different<br />
1 Alexander Caragonne, The Texas<br />
Rangers, Notes from an Architectural<br />
Underground (Cambridge, MA: MIT press<br />
1995), 324.<br />
2 Maarten Delbeke et al., Piranesi.<br />
De prentencollectie van de Universiteit Gent<br />
(Gent: A&S / books. MSK, 2008), 84.<br />
THE PARACHUTIST IN THE CHINA SHOP 44
een heel andere plek op aarde, in<br />
de schaduw van de muur die het<br />
naoorlogse Berlijn in tweeën deelt,<br />
een gebouw voorgesteld dat alleen<br />
te begrijpen is als een compositie<br />
opgebouwd uit fragmenten, resten<br />
en delen van andere gebouwen en<br />
vertellingen. Gezamenlijk vormen<br />
zij het ontwerp van James Stirling<br />
en Michael Wil<strong>for</strong>d voor het nieuwe<br />
wetenschapscentrum aan de oever<br />
van het Landwehrkanaal in het toenmalige<br />
West-Berlijn. Het ontwerp<br />
doet in eerste instantie denken aan<br />
een ontsnapt deel van Piranesi’s<br />
Campo Marzio. Het samengestelde<br />
ensemble lijkt verder op klassieke<br />
rationalistische architectuur à la<br />
J.N.L. Durand, georganiseerd met<br />
assen en symmetrieën.<br />
De locatie voor het ontwerp is<br />
intrigerend, gelegen aan een langzaam<br />
buigende kanaal, de Tiber<br />
van het Berlijnse Tiergartenviertel.<br />
Op locatie staat een classicistisch<br />
gebouw uit de tijd van het Wilhelminische<br />
keizerrijk. Het gebouw, het<br />
voormalige hoofdgebouw van het<br />
Reichsversicherungsamt, was zwaar<br />
beschadigd door de Tweede Wereldoorlog.<br />
Aan weerszijden van de locatie<br />
liggen een monumentaal kantoorgebouw<br />
van Emil Fahrenkamp<br />
uit begin jaren dertig en Ludwig<br />
Mies van der Rohes Neue Nationalgalerie.<br />
Fahrenkamps ontwerp voor<br />
het zogenoemde Shell-Haus heeft<br />
een gladde golvende gevel die voornamelijk<br />
uit natuursteen en gebogen<br />
glas lijkt te bestaan. De Nationalgalerie<br />
vormt ten tijde van de prijsvraag<br />
voor het wetenschapscentrum<br />
een nadrukkelijk trotse vrijstaande<br />
compositie op een stenen podium,<br />
verloren in het niemandsland tussen<br />
oude dichtgetimmerde villa’s en de<br />
Berlijnse Muur. 3<br />
De compositie<br />
De compositie in het prijsvraagontwerp<br />
bestaat uit zes verschillende<br />
gebouwdelen. Een van de delen is<br />
het bestaande gebouw. De andere<br />
nieuwe delen worden in een losse<br />
schikking rond het bestaande gegroepeerd.<br />
De zes gebouwen omsluiten<br />
een onregelmatig gevormde<br />
binnentuin. De nieuwe gebouwen<br />
hebben elk een specifieke vorm<br />
die refereert aan bekende architectuurfragmenten<br />
zoals de zeskantige<br />
klokkentoren, het versterkte kasteel<br />
à la Chambord aan de Loire, een<br />
crucifixvormig gebouw, een halve<br />
cirkel en een lange laagbouw met<br />
een gaanderij. De gebouwen worden<br />
door een stelsel van assen met<br />
elkaar verbonden. De assen zijn<br />
niet gematerialiseerd, ze zijn slechts<br />
zichtbaar op de ontwerpschetsen<br />
uit de competitie. De assen verbinden<br />
de centrale partijen van de<br />
verschillende gebouwdelen, vanuit<br />
symmetrieassen en middenlijnen<br />
ontstaat er een stelsel van snijlijnen.<br />
De gevels van de nieuwbouwdelen<br />
zijn ondanks de sterk verschillende<br />
plattegrondvorm geordend met een<br />
patroon van gekaderde identieke ramen.<br />
De bovenkant van de verschillende<br />
volumina is niet gearticuleerd.<br />
De gebouwen zijn in de hoogte<br />
afgesneden alsof de opstand slechts<br />
ontstaat door de plattegronden van<br />
de verschillende delen naar boven<br />
te extruderen. De gebouwhoogtes<br />
zijn verschillend; de gaanderij, het<br />
crucifix en het amfitheater zijn vier<br />
en vijf lagen hoog, terwijl de klokkentoren<br />
op zeven bouwlagen is<br />
afgesneden.<br />
In tegenstelling tot veel andere<br />
ontwerpen van Stirling lijken hier<br />
de axonometrische tekeningen die<br />
het parti van het ontwerp tonen te<br />
ontbreken. Een geabstraheerde axonometrische<br />
vogelvlucht of kikvorstekening<br />
van het ruimtelijk stelsel<br />
dat alle ontwerponderdelen verbindt,<br />
zit niet tussen de ingezonden tekeningen<br />
van het prijsvraagontwerp. 4<br />
In het uiteindelijk gerealiseerde<br />
gebouw is het Chambordachige<br />
kasteelgedeelte niet gerealiseerd.<br />
Slechts een bosje kersenbomen en<br />
tuininrichting refereert aan dit gedeelte<br />
uit het competitieontwerp.<br />
De tekening<br />
James Stirling schrijft zelf dat<br />
iedere tekening ontworpen moet<br />
worden, waarbij alle overtollige<br />
in<strong>for</strong>matie moet worden weggelaten<br />
en het standpunt of zichtpunt in de<br />
projectie essentieel is. 5 Hij schrijft<br />
verder dat de axonometrieën slechts<br />
bedoeld zijn om te tonen hoe de<br />
ontwerper het project begrijpt. De<br />
tekeningen acht hij ongeschikt om<br />
aan de opdrachtgever te tonen, daar<br />
zijn maquettes het meest geschikt<br />
voor. Dus niet alleen het ontwerp<br />
is onderdeel van het architectonisch<br />
denken, maar ook de manier<br />
waarop het ontwerp aan de tekening<br />
wordt toevertrouwd. In dit geval<br />
lijken de situatietekening en de<br />
axonometrische volumestudie de<br />
meest relevante ontwerpin<strong>for</strong>matie<br />
te bevatten. De axonometrie van<br />
boven toont de volumina als afgeknotte<br />
delen, samen gegroepeerd<br />
rond een binnenhof met een onduidelijke<br />
ruimtelijke begrenzing. De<br />
axonometrie is een droge zwartwittekening<br />
met een enkele lijndikte<br />
getekend. De tekening heeft geen<br />
schaduw, geen tonaliteit, noch<br />
kleur of verleiding door middel van<br />
materiaalexpressie. De situatietekening<br />
toont het wetenschapscentrum<br />
samen met twee niet-uitgevoerde<br />
bouwblokken ten noorden van het<br />
plan en de Nationalgalerie. Stirlings<br />
plan toont zich in de situatietekening<br />
als een toevallige ontmoeting<br />
van architectonische delen die als<br />
parachutisten uit de hemel zijn komen<br />
vallen.<br />
Het handboek<br />
Nog geen vijftig jaar na de imaginaire<br />
ontwerpen van Piranesi voor<br />
het Campo Marzio lijkt J.N.L.<br />
Durand een vakinhoudelijke onderbouwing<br />
te leveren voor de wondere<br />
wereld van het architectonische<br />
fragment. Hij publiceert in het jaar<br />
IX van de revolutionaire jaartelling<br />
de Recueil et parallèle des édifices<br />
3 Josef Paul Kleihues et al., Internationale<br />
Bauausstellung Berlin 1984. Die Neubaugebiete.<br />
Dokumente – Projekte Hefte 2. Erste Projekte.<br />
Katalog einer Ausstellung, Berlijn 1981, p. 165.<br />
4 De analogie tussen Stirlings axonometrieen,<br />
die zich lijken te ontvouwen als een groot<br />
valscherm boven je hoofd, en de axonometrische<br />
tekeningen uit Auguste Choisy’s Histoire de<br />
l’architecture is frapant en nadere studie waard.<br />
5 ‘Stirling on drawing. Every drawing has<br />
to be designed (viewpoint critical)’, in: James<br />
Stirling, Royal Institute of British Architects,<br />
Heinz Gallery, James Stirling: [catalogue of an]<br />
exhibition, Royal Institute of British Architects,<br />
Heinz Gallery, 21 Portman Square, London, 24<br />
April-21 June, 1974 (Londen: RIBA Publications,<br />
1974), p. 16.<br />
<strong>OASE</strong> #79 DE PARACHUTIST IN DE PORSELEINKAST<br />
45
place on earth, a stone’s throw<br />
from the wall dividing post-war<br />
Berlin in two, a building proposal<br />
is made which can only be understood<br />
as a composition built<br />
from fragments, remains and<br />
parts of other buildings and narratives.<br />
Together, they <strong>for</strong>m the<br />
design created by James Stirling<br />
and Michael Wil<strong>for</strong>d <strong>for</strong> the new<br />
Research Centre on the banks of<br />
the Landwehr canal in <strong>for</strong>mer<br />
West Berlin. At first glance, the<br />
design is reminiscent of something<br />
escaped from Piranesi’s Campo<br />
Marzio. The compounded ensemble<br />
also resembles classical<br />
rationalist architecture à la J.N.L.<br />
Durand, organised with axes and<br />
symmetries.<br />
The location <strong>for</strong> the design<br />
is intriguing, situated as it is on a<br />
slowly curving canal, the Tiber of<br />
the Tiergarten quarter in Berlin.<br />
Located here is a classical building<br />
stemming from the time of<br />
Kaiser Wilhelm’s empire. This<br />
building, the <strong>for</strong>mer headquarters<br />
of the Reichsversicherungsamt,<br />
James Stirling en / and<br />
Michael Wil<strong>for</strong>d, Wissenschaftszentrum<br />
(WZB), Berlijn / Berlin,<br />
1979–1987<br />
was heavily damaged during<br />
the Second World War. On either<br />
side of the location are the<br />
monumental office building designed<br />
by Emil Fahrenkamp in<br />
the early 1930s and Ludwig Mies<br />
van der Rohe’s Nationalgallerie.<br />
Fahrenkamp’s design <strong>for</strong> the socalled<br />
Shell-Haus has a smooth<br />
undulating façade which appears<br />
to consist mainly of natural stone<br />
and curved glass. At the time of<br />
the competition <strong>for</strong> the research<br />
centre, the Nationalgallerie<br />
<strong>for</strong>med an emphatically proud<br />
free-standing composition on a<br />
stone podium, lost in the no-man’s<br />
land between old boarded-up villas<br />
and the Berlin wall. 3<br />
The Composition<br />
The composition in the competition<br />
design consists of six different<br />
building components. One of the<br />
parts is the existing building. The<br />
other new parts are arranged in<br />
a loose group around the existing<br />
building. The six buildings surround<br />
an irregularly shaped inner<br />
garden. They each have a specific<br />
<strong>for</strong>m which references well-known<br />
architectural fragments such as<br />
the hexagonal bell tower, the <strong>for</strong>tified<br />
castle à la Chambord on the<br />
Loire, a crucifix-shaped building,<br />
a semi-circle and a long building<br />
with a gallery. The buildings are<br />
connected to each other by a system<br />
of axes. The axes are not materialised,<br />
they are visible only on<br />
the design sketches <strong>for</strong> the competition<br />
entry. The axes connect the<br />
central sections of the different<br />
building parts; from symmetry<br />
axes and middle lines, a system<br />
of intersecting lines is created. In<br />
spite of the significantly different<br />
ground plans, the façades of the<br />
new-build parts are organised<br />
with a pattern of identical framed<br />
windows. The upper side of the<br />
various volumes is not articulated.<br />
The buildings are cut off as if the<br />
vertical elevation only comes into<br />
being by extruding the floor plan<br />
of the different parts upwards.<br />
The building heights are different;<br />
the gallery, the crucifix and<br />
the amphitheatre are four and five<br />
storeys high while the bell tower is<br />
cut off at seven storeys.<br />
In contrast with many of Stirling’s<br />
other designs, the axonometric<br />
projections showing the parti<br />
of the design seem to be missing.<br />
An abstracted axonometric bird’seye<br />
view or frog’s-eye drawing of<br />
the spatial system connecting all<br />
the design components was not<br />
present among the drawings submitted<br />
<strong>for</strong> the competition design. 4<br />
In the building ultimately realised,<br />
the Chambord-like castle was not<br />
built. Only a copse of cherry trees<br />
and the garden layout refer to this<br />
part of the competition design.<br />
The Drawing<br />
James Stirling himself wrote<br />
that every drawing has to be designed<br />
in such a way as to omit<br />
all surplus in<strong>for</strong>mation and that<br />
the stance or viewpoint in the<br />
projection is essential. 5 He writes<br />
further that the axonometries are<br />
merely intended to show how the<br />
designer understands the project.<br />
He deems the drawings unsuitable<br />
to show to the client; scale-models<br />
are the most appropriate <strong>for</strong> that.<br />
So not only is the design a part of<br />
the architectural thought process,<br />
but also the way in which the<br />
design is entrusted to the drawing.<br />
In this situation, the situation<br />
drawing and the axonometric<br />
volume study seem to contain<br />
the most relevant in<strong>for</strong>mation<br />
about the design. The axonometry<br />
from above shows the volumes as<br />
truncated components grouped<br />
3 Josef Paul Kleihues et al., Internationale<br />
Bauausstellung Berlin 1984. Die Neubaugebiete.<br />
Dokumente – Projekte Hefte 2. Erste Projekte.<br />
Katalog einer Ausstellung (Berlin, 1981), 165.<br />
4 The analogy between Stirling’s<br />
axonometries, which appear to unfold as<br />
a large parachute above one’s head and<br />
the axonometric projections from Auguste<br />
Choisy’s Histoire de l’architecture is striking<br />
and worthy of further study.<br />
5 ‘Stirling on drawing. Every drawing has<br />
to be designed. (viewpoint critical)’,<br />
in: James Stirling, Royal Institute of British<br />
Architects, Heinz Gallery, James Stirling:<br />
[catalogue of an] exhibition, Royal Institute<br />
of British Architects, Heinz Gallery, 21 Portman<br />
Square, London, 24 April-21 June, 1974<br />
(London: RIBA Publications, 1974), 16.<br />
THE PARACHUTIST IN THE CHINA SHOP 46
de tout genre, anciens et modernes. 6<br />
In dit boek publiceert hij alle in zijn<br />
optiek relevante gebouwen uit de<br />
wereldgeschiedenis steeds op dezelfde<br />
schaal en op dezelfde manier<br />
getekend. Naast een bijna borgesiaanse<br />
opsomming van Griekse,<br />
Egyptische, Amerikaanse, Chinese,<br />
Gotische, Romeinse, renaissance-,<br />
en Europese bouwkunst is er een<br />
aantal pagina’s gewijd aan het werk<br />
van Piranesi. Durand presenteert het<br />
Campo Marzio, maar zoals het een<br />
schoolmeester lijkt te moeten betamen,<br />
strijkt hij een aantal plooien<br />
in het werk van Piranesi glad. De<br />
dichtheid van plannen, de compacte<br />
opeenvolging van architectonische<br />
werelden die zo kenmerkend is voor<br />
Piranesi’s universum, is bij Durand<br />
in de Recueil verdwenen. Er blijven<br />
slechts gebouwen en gebouwdelen<br />
over, onberispelijk in het gelid gezet<br />
als schoolbanken voorafgaand<br />
aan het lesuur. 7 De gitzwart geëtste<br />
stedelijke wereld van versmeltende<br />
architectonische fragmenten uit<br />
Piranesi’s Marsveld worden door<br />
Durand ontvlecht tot een systeem<br />
van delen die tezamen heldere composities<br />
vormen. Het pathos en de<br />
dramatiek van Piranesi worden door<br />
Durand gevat in een onthutsend eenvoudig<br />
cartesiaans universum van<br />
haakse hoeken, platonische vormen<br />
en strenge repetitie.<br />
De tekeningen in de Recueil<br />
zijn alle zwart-wit, zonder materiaaluitdrukking,<br />
sfeer, kleur of evocatie.<br />
Een aantal jaren later verschijnt<br />
Durands architectonisch handboek<br />
Précis des leçons d’architecture<br />
données à l’école royale polytechnique.<br />
Het boek bestaat naast een<br />
meer algemeen theoretische verhandeling<br />
over architectuur uit gravures<br />
van plannen en planfragmenten.<br />
Architectuur is volgens Durand te<br />
begrijpen als de kunst van de schikking.<br />
De vaardige schikking van gekende<br />
architectonische fragmenten.<br />
In een reeks tekeningen toont Durand<br />
hoe er ontworpen zou moeten<br />
worden. De laatste gravure van het<br />
eerste deel van de Précis toont de<br />
Marche à suivre, 8 het rationalistische<br />
recept dat tot een goed ontwerp zou<br />
moeten leiden. Ieder ontwerp begon<br />
James Stirling en / and Michael Wil<strong>for</strong>d, Wissenschaftszentrum<br />
begane grond / ground oor plan<br />
in Durands optiek met het bepalen<br />
van een maatraster waarop door<br />
middel van hoofdassen en subassen<br />
de belangrijkste fragmenten in de<br />
compositie werden gepositioneerd.<br />
Ieder architectonisch fragment werd<br />
gevangen en op zijn plaats gezet in<br />
een modulair assenstelsel.<br />
De uitzondering<br />
Tussen Durands ontwerpen voor<br />
paleizen, ziekenhuizen en gevangenissen<br />
staan ineens twee ‘Planches’<br />
met tekeningen die op het eerste<br />
gezicht uit de toon vallen. De tekeningen<br />
lijken niet te rijmen met het<br />
monumentale encyclopedische karakter<br />
van de Précis. De tekeningen<br />
tonen hoe een bekwaam architect<br />
zou moeten handelen bij een ontwerpopgave<br />
met een onregelmatig<br />
gevormde kavel. 9 Essentieel aan<br />
deze tekening is dat Durand probeert<br />
te systematiseren wat Piranesi<br />
in zijn Campo Marzio automatisch<br />
doet. Hoekverdraaiingen in een plan<br />
moeten worden geaccommodeerd<br />
door een cirkel, ovaal of ellips in<br />
de plattegrond op te nemen in de<br />
bissectrice tussen verschillende<br />
stelsels van wanden, penanten en<br />
kolommen.<br />
Het fragment<br />
In een van de voetnoten van Colin<br />
Rowe bij zijn tekst over James Stirling<br />
beschrijft hij met bijna tastbare<br />
weemoed over zijn eerste ontmoeting<br />
met Stirling in een haast eindeloze<br />
legerbarak, waar Stirling de<br />
vloer moest vegen. 10 Daarna volgt<br />
een lyrische beschrijving van een<br />
tweede ontmoeting met Stirling<br />
in Schots parachutistenuni<strong>for</strong>m,<br />
rijk behangen met militaire versierselen.<br />
Rowe schrijft vol tederheid<br />
6 J.N.L. Durand, Recueil et parallèle des<br />
édifices de tout genre, anciens et modernes<br />
(Parijs 1801). Zie: Werner Szambien, J.N.L.<br />
Durand (Parijs: Picard, 1984), p. 102 e.v., p. 210.<br />
7 Idem, p. 288.<br />
8 J.N.L. Durand, Précis des leçons d’architecture<br />
données a l’école royale polytechnique<br />
(Parijs, 1823), Volume I, Planche 21.<br />
9 Idem, Planche 25 en 26.<br />
10 Colin Rowe, ‘Introduction’, in: Peter Arnell<br />
en Ted Bick<strong>for</strong>d (red.), James Stirling: Buildings<br />
and Projects (Londen: Architectural Press, 1984),<br />
p. 27, noot 4.<br />
<strong>OASE</strong> #79 DE PARACHUTIST IN DE PORSELEINKAST<br />
47
together round a courtyard with<br />
an indistinct spatial boundary.<br />
The axonometry is a dry blackand-white<br />
drawing executed with<br />
a single thickness of line. The<br />
drawing has no shadow, no tonality<br />
and no colour and does not<br />
attempt to seduce by the use of<br />
material expression. The situation<br />
drawing shows the research centre<br />
together with two unrealised<br />
building blocks to the north of<br />
the plan and the Nationalgallerie.<br />
Stirling’s plan is represented in<br />
the situation drawing as a coincidental<br />
meeting of architectonic<br />
components which have fallen out<br />
the sky like parachutists.<br />
The Handbook<br />
Less than 50 years after Piranesi’s<br />
imaginary designs <strong>for</strong> the Campo<br />
Marzio, J.N.L. Durand appeared<br />
to provide a technical foundation<br />
<strong>for</strong> the wondrous world of the architectural<br />
fragment. In year IX 6<br />
of the revolutionary calendar, he<br />
published the Recueil et parallèle<br />
des édifices de tout genre anciens et<br />
modernes. In this book, he shows<br />
all the buildings he finds relevant<br />
in world history, all of them drawn<br />
in the same way, to the same scale.<br />
Besides an almost Borgesian recital<br />
of Greek, Egyptian, American,<br />
Chinese, Gothic, Roman,<br />
Renaissance and European works<br />
of architecture, a number of <strong>pages</strong><br />
are devoted to the work of Piranesi.<br />
Durand presents the Campo<br />
Marzio but, as apparently befits a<br />
school teacher, he smoothes out a<br />
few of the folds in Piranesi’s work.<br />
The plan density, the compact<br />
succession of architectural worlds<br />
so characteristic of Piranesi’s universe<br />
has disappeared in Durand´s<br />
Recueil. Only buildings and building<br />
components remain, lined up<br />
impeccably in rows like school<br />
desks be<strong>for</strong>e the lesson begins. 7<br />
The jet-black etched urban world<br />
of architectonic fragments blending<br />
together in Piranesi’s Field of<br />
Mars is disentangled by Durand<br />
to <strong>for</strong>m a system of parts which<br />
together <strong>for</strong>m clear compositions.<br />
Giovanni Battista Piranesi, Campo Marzio dell’antica, Rome<br />
Piranesi´s pathos and drama are<br />
caught by Durand in a disconcertingly<br />
simple Cartesian universe of<br />
right angles, Platonic <strong>for</strong>ms and<br />
severe repetition.<br />
The drawings in the Recueil<br />
are all black-and-white, without<br />
material expression, atmosphere,<br />
colour or evocation.<br />
A number of years later, Durand’s<br />
architectural handbook<br />
Précis de leçons d”architecture<br />
données à l’école royale polytechnique<br />
appears in print. Besides<br />
a more general theoretical discussion<br />
of architecture, the book<br />
consists of engravings of plans<br />
and plan fragments. According<br />
to Durand, architecture can be<br />
understood as the art of arrangement.<br />
The skilful arrangement of<br />
known architectonic fragments.<br />
In a series of drawings, Durand<br />
demonstrates how the design<br />
process should take place. The last<br />
engraving of the first part of the<br />
Précis shows the marche à suivre, 8<br />
the rationalist recipe which should<br />
lead to a good design. Every<br />
design begins, in Durand’s viewpoint,<br />
with the definition of a custom<br />
framework where, by the use<br />
of head and subsidiary axes, the<br />
most important fragments in the<br />
composition are positioned. Each<br />
architectural fragment is captured<br />
and set in its place in a modular<br />
system of axes.<br />
The Exception<br />
Between Durand’s designs <strong>for</strong><br />
palaces, hospitals and prisons<br />
there are suddenly two planches<br />
with drawings which at first seem<br />
incongruous. The drawings do<br />
not seem to fit in with the monumental<br />
encyclopaedic character<br />
of the Précis. They show how a<br />
skilled architect should respond<br />
to a design commission with an<br />
6 J.N.L. Durand, Recueil et parallèle<br />
des édifices de tout genre anciens et modernes<br />
(Paris, 1801). See: Werner Szambien, J.N.L.<br />
Durand (Paris: Picard, 1984), 102 ff, 210.<br />
7 Ibid., 288.<br />
8 J.N.L. Durand, Précis de leçons<br />
d’architecture données a l’école royale<br />
polytechnique (Paris, 1823), Volume I,<br />
Planche 21.<br />
THE PARACHUTIST IN THE CHINA SHOP 48
en verwondering over James Stirling<br />
als zijn eigen tovenaarsleerling<br />
uit Liverpool. De analyses zijn<br />
anekdotisch en gefragmenteerd,<br />
alsof hij steeds maar het toevallige<br />
en het onvoorspelbaar artistieke<br />
van Stirling en diens werk wil articuleren.<br />
Hij beschrijft hoeken en<br />
gaten, schilderachtige fragmenten,<br />
zoals de hoek van het Leicester<br />
University-gebouw of de ‘protestantse’<br />
Palladiocompositie in het<br />
niet-uitgevoerde kunstencentrum<br />
voor St Andrews. Het werk wordt<br />
ingeschreven in het Texaanse landschap<br />
van botsende fragmenten, die<br />
als echo’s uit de rijke geschiedenis<br />
van de architectuur door Stirlings<br />
oeuvre klinken, van Melnikovs Rusakovclub<br />
tot Schinkels Altes Museum.<br />
Het oeuvre lijkt door Rowe<br />
bewust te worden gedomesticeerd<br />
door het articuleren van de mooie<br />
elementen en onderdelen in het<br />
werk. Hierdoor wordt het abrupte<br />
of botsende in Sterlings werk buiten<br />
beschouwing gelaten. De agressie<br />
waarmee bijvoorbeeld de zeskantige<br />
klokkentoren door de loggia van<br />
het lange gebouw is geboord of<br />
de plompverloren manier waarop<br />
de vijf verschillende gebouwen bij<br />
elkaar komen op het terrein aan het<br />
Landwehrkanal toont naast virtuositeit<br />
een verregaande onverschilligheid<br />
ten opzichte van de consistentie<br />
van het ontwerp.<br />
Cadavre exquis<br />
Het ontwerp voor het wetenschapscentrum<br />
is te begrijpen in de traditie<br />
van het Texaanse showballet,<br />
een vaardige reidans van gekende<br />
elementen kundig toevertrouwd<br />
aan het papier. Maar een duistere<br />
inventieve wereld waarin Rome<br />
kan worden herontdekt zoals in<br />
Piranesi’s Campo Marzio is het wetenschapscentrum<br />
niet. Aangezien<br />
de fragmenten in de compositie niet<br />
samen schijnen te komen in nieuwe<br />
ruimten, vormen of constructies. Bij<br />
nadere beschouwing lijkt Stirlings<br />
werk dan ook niet op Durands methodische<br />
structuren. De assen en de<br />
organisatie van de delen in Stirlings<br />
ontwerp zijn daarvoor te anekdotisch<br />
en pittoresk. De gebouwdelen<br />
in het wetenschapscentrum komen<br />
bij elkaar alsof het onderdeel was<br />
van een surreëel ontwerpexperiment.<br />
Het gebouw is als een cadavre<br />
exquis vermomd met gevels van<br />
een schijnbaar verantwoorde historische<br />
inpassing. Stirlings werk<br />
kenmerkt zich door een <strong>for</strong>mele<br />
roekeloosheid, die soms leidt tot<br />
briljante gebouwen maar soms ook<br />
tot bontgekleurde middelmatigheid.<br />
De botsingen en breuken in het<br />
ontwerp kunnen leiden tot een schitterend<br />
resultaat of tot een rommelig<br />
ongeluk alsof een parachutist in een<br />
porseleinkast is geland.<br />
Jean-Nicolas-Louis Durand, Planche 16, Verschillende openbare gebouwen, naar Piranesis Campo Marzio /<br />
A variety of public buildings, after Piranesi’s Campo Marzio<br />
<strong>OASE</strong> #79 DE PARACHUTIST IN DE PORSELEINKAST<br />
49
irregular plot shape. 9 The essential<br />
fact about these drawings is<br />
that Durand attempts to systemise<br />
what Piranesi does automatically<br />
in his Campo Marzio. Corner<br />
distortions in a plan have to be<br />
accommodated by including a<br />
circle, oval of ellipse in the ground<br />
plan in the bisector between various<br />
systems of walls, piers and<br />
columns.<br />
The Fragment<br />
In one of the footnotes in Colin<br />
Rowe’s text about James Stirling,<br />
he describes with almost tangible<br />
nostalgia his first meeting with<br />
James Stirling in a seemingly endless<br />
army barracks where Stirling<br />
had to sweep the floor. 10 Followed<br />
by a lyrical description of a second<br />
meeting with Stirling in Scots<br />
parachute regiment uni<strong>for</strong>m,<br />
richly decked out with military<br />
decorations. Rowe writes full of<br />
tenderness and amazement about<br />
James Stirling as his own sorcerer’s<br />
apprentice from Liverpool.<br />
The analyses are anecdotal and<br />
fragmented as though he repeatedly<br />
wishes to articulate the coincidental<br />
and unpredictable artistry<br />
of Stirling and his work. He<br />
describes nooks and crannies and<br />
colourful fragments such as the<br />
corner of the Leicester University<br />
building or the ‘protestant’ Palladio<br />
composition in the unrealised<br />
arts centre <strong>for</strong> St Andrew’s.<br />
The work becomes registered in<br />
the Texan landscape of colliding<br />
fragments. Which resound as echoes<br />
from the rich history of architecture<br />
through Stirling’s oeuvre,<br />
from Melnikov’s Rusakov Club<br />
to Schinkel’s Altes Museum. The<br />
oeuvre seems to be consciously<br />
domesticated by Rowe through<br />
articulation of the beautiful elements<br />
and components in the<br />
work. In this way, the abrupt and<br />
colliding elements in Sterling’s<br />
work are ignored. The aggression<br />
with which, <strong>for</strong> example, the<br />
hexagonal bell tower is pierced<br />
by the loggia of the long building<br />
or the blunt way in which the five<br />
different buildings come together<br />
on the terrain on the Landwehr<br />
Jean-Nicolas-Louis Durand, Planche 25, Huurwoningen – onregelmatig<br />
kavel / Tenement dwellings – irregular plot<br />
canal shows, besides virtuosity, a<br />
far-reaching indifference to the<br />
consistency of the design.<br />
Cadavre Exquis<br />
The design <strong>for</strong> the research centre<br />
is comprehensible in the tradition<br />
of the Texan show ballet, a skilful<br />
round dance of known elements<br />
capably consigned to paper. But<br />
the research centre is not a dark<br />
inventive world in which Rome<br />
can be rediscovered, such as Piranesi’s<br />
Campo Marzio. Given<br />
that the fragments in the composition<br />
do not appear to come<br />
together in new spaces, <strong>for</strong>ms or<br />
constructions. By further consideration,<br />
Stirling’s work also does<br />
not seem to resemble Durand’s<br />
methodical structures. The axes<br />
and the arrangement of the components<br />
in Stirling’s design are<br />
too anecdotal and picturesque <strong>for</strong><br />
that. The building components in<br />
the research centre come together<br />
as though they are taking part in<br />
a surrealistic design experiment.<br />
The building is like a cadavre<br />
exquis disguised with façades of<br />
an apparently sound historical<br />
placement. Stirling’s work is characterised<br />
by <strong>for</strong>mal recklessness<br />
which sometimes generates brilliant<br />
buildings but sometimes also<br />
colourful mediocrity. The collisions<br />
and cracks in the design can<br />
lead to a radiant result or a messy<br />
accident, as if a parachutist has<br />
landed in a china shop.<br />
Translation: InOtherWords,<br />
Christine Gardner<br />
9 Ibid., Planche 25 and 26.<br />
10 Colin Rowe, ‘Introduction’, in:<br />
Peter Arnell and Ted Bick<strong>for</strong>d (eds.),<br />
James Stirling: Buildings and Projects<br />
(Londen: Architectural Press, 1984),<br />
27 note 4.<br />
THE PARACHUTIST IN THE CHINA SHOP 50



