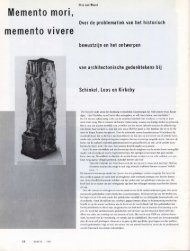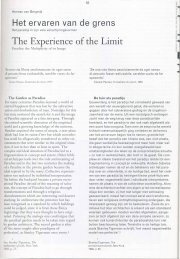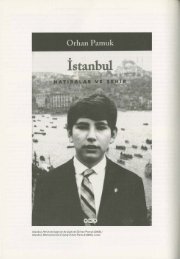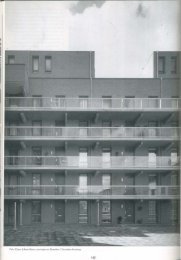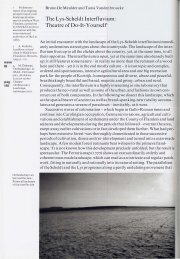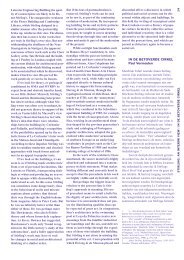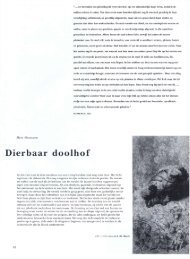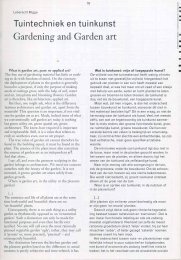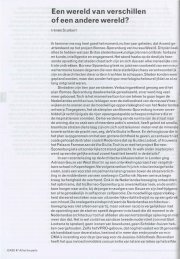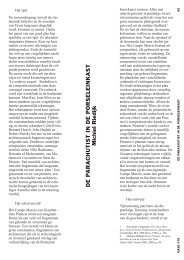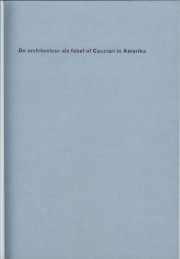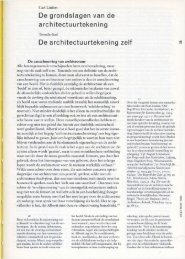Download PDF, 20 pages, 7.98 MB - Oase
Download PDF, 20 pages, 7.98 MB - Oase
Download PDF, 20 pages, 7.98 MB - Oase
Create successful ePaper yourself
Turn your PDF publications into a flip-book with our unique Google optimized e-Paper software.
order of teel frames with glass and brick infil1s.<br />
With the circulation space reduced to a minimum<br />
b amiding corridors and by offering direct acces to<br />
the classrooms from the hall this is a very tight plan.<br />
It is through the use of elegantly modulated glass skins<br />
and slender steel columns and beams that the school<br />
keeps a sense of openness. The primary structure con<br />
sists of partly prewelded steelframes which were cal<br />
culated using plastic theory, a method of calculating<br />
structural dimensions aimed at achieving an extreme<br />
economy. Where necessary secondary structural ele<br />
ments like brick infills and facing frames act as lateral<br />
bracing for the structural frames and contribute to<br />
r'etaining the thinness of the construction.<br />
The period photographs taken by Nigel Henderson<br />
are poignant illustrations of the architects' intentions.<br />
From the bare interiors, photographed without furni<br />
ture 'at the architects' request' as the slightly bewil<br />
dered editor of the Architectural Review noted, we look<br />
into the courtyards and beyond, through everal layers<br />
of glass which are not so much transparent sheets but<br />
screens that frame and define the view.1 The evenly<br />
spaced transoms and mullions establishing orthogonal<br />
planes at various distances from the camera's view<br />
point merge into an image of lines, the nearer blurred<br />
and therefore strangely intangible, the farther ones<br />
'School atllunstan to n, o rfolk (including: co mment by<br />
Philip Johnson as an \meric an foll ower of Mies van der Rohe)',<br />
'f1ze Jrchileclural Review, September, 1954, p. 148- t 52.<br />
lnterieur hal (1954) I Interio r hall (1954)<br />
73<br />
gebruik van elegant verdeelde glazen huiden en slanke sta<br />
len kolommen en liggers schept een indruk van openheid.<br />
De hoofdconstructie bestaat uit gedeeltelijk voorgelaste<br />
stalen geraamten die berekend zijn volgens de plastic theo<br />
ry, een methode om structurele dimensies te berekenen,<br />
gericht op het bereiken van een extreme economie van het<br />
materiaal. Secundaire constructie-elementen zoals de bak<br />
stenen invullingen doen mee in de hoofdconstructie en dra<br />
gen bij tot het behoud van de slankheid van de constructie.<br />
De ten tijde van de oplevering genomen toto's van Nigel<br />
Henderson geven een duidelijk beeld van de bedoelingen<br />
van de architecten. Vanuit het kale interieur, 'op verzoek van<br />
de architecten' zonder meubels gefotografeerd, zoals de<br />
enigszins verbijsterde redacteur van de Architectural<br />
Review opmerkte, kijken we uit over de binnenplaatsen en<br />
wat daar achter ligt, door verschillende lagen glas die niet<br />
zozeer glazen vliezen zijn, eerder schermen die het zicht<br />
inkaderen en definieren.1 De gelijk verdeelde horizontale en<br />
verticale balken vermengen zich tot een beeld van lijnen<br />
hoe dichterbij hoe vager en daardoor op een vreemde<br />
manier ontastbaar, hoe verder hoe afstandelijker en<br />
verdwijnend in een neve! van stof en Iicht.<br />
Het is alsof de wittige ondefinieerbare substanties die<br />
het landschap in een film van Federico Fellini veranderen in<br />
decors van malinconia, zich meester hebben gemaakt van<br />
dit nieuwe schoolgebouw in het naoorlogse Engeland. Wat<br />
'School at Hunstanton, Norfolk (including: comment by Philip Johnson as<br />
an American follower of Mies van der Rohe)', The Architectural Review,<br />
september 1954, p. 148-152.<br />
OASE # 49/50 1998



