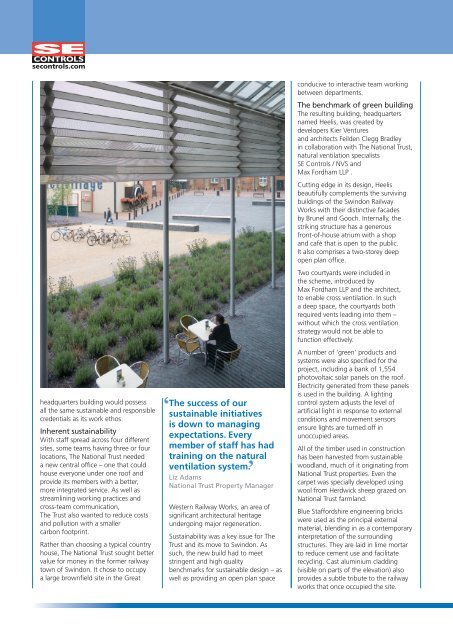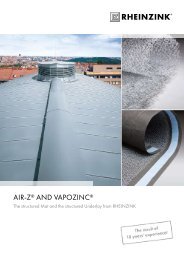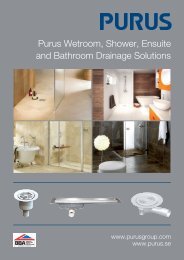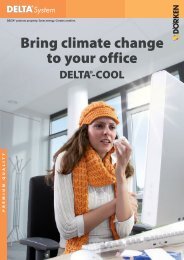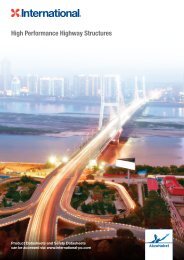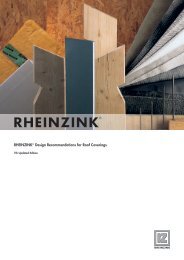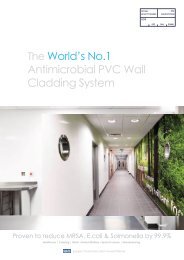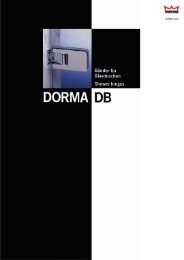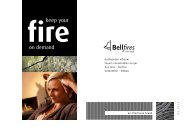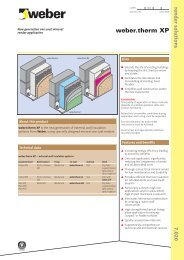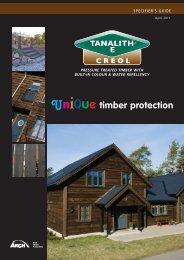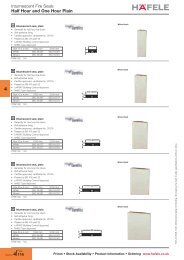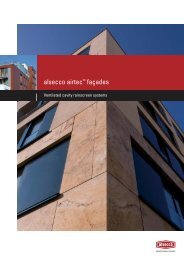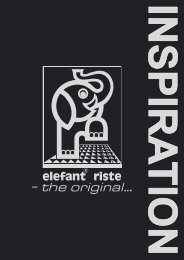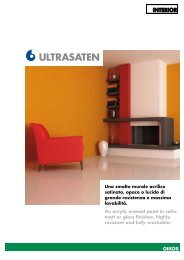Case Study: The National Trust Central Office - RIBA Product Selector
Case Study: The National Trust Central Office - RIBA Product Selector
Case Study: The National Trust Central Office - RIBA Product Selector
You also want an ePaper? Increase the reach of your titles
YUMPU automatically turns print PDFs into web optimized ePapers that Google loves.
secontrols.com<br />
headquarters building would possess<br />
all the same sustainable and responsible<br />
credentials as its work ethos.<br />
Inherent sustainability<br />
With staff spread across four different<br />
sites, some teams having three or four<br />
locations, <strong>The</strong> <strong>National</strong> <strong>Trust</strong> needed<br />
a new central office – one that could<br />
house everyone under one roof and<br />
provide its members with a better,<br />
more integrated service. As well as<br />
streamlining working practices and<br />
cross-team communication,<br />
<strong>The</strong> <strong>Trust</strong> also wanted to reduce costs<br />
and pollution with a smaller<br />
carbon footprint.<br />
Rather than choosing a typical country<br />
house, <strong>The</strong> <strong>National</strong> <strong>Trust</strong> sought better<br />
value for money in the former railway<br />
town of Swindon. It chose to occupy<br />
a large brownfield site in the Great<br />
‘<br />
<strong>The</strong> success of our<br />
sustainable initiatives<br />
is down to managing<br />
expectations. Every<br />
member of staff has had<br />
training on the natural<br />
ventilation system.<br />
‘<br />
Liz Adams<br />
<strong>National</strong> <strong>Trust</strong> Property Manager<br />
Western Railway Works, an area of<br />
significant architectural heritage<br />
undergoing major regeneration.<br />
Sustainability was a key issue for <strong>The</strong><br />
<strong>Trust</strong> and its move to Swindon. As<br />
such, the new build had to meet<br />
stringent and high quality<br />
benchmarks for sustainable design – as<br />
well as providing an open plan space<br />
conducive to interactive team working<br />
between departments.<br />
<strong>The</strong> benchmark of green building<br />
<strong>The</strong> resulting building, headquarters<br />
named Heelis, was created by<br />
developers Kier Ventures<br />
and architects Feilden Clegg Bradley<br />
in collaboration with <strong>The</strong> <strong>National</strong> <strong>Trust</strong>,<br />
natural ventilation specialists<br />
SE Controls / NVS and<br />
Max Fordham LLP .<br />
Cutting edge in its design, Heelis<br />
beautifully complements the surviving<br />
buildings of the Swindon Railway<br />
Works with their distinctive facades<br />
by Brunel and Gooch. Internally, the<br />
striking structure has a generous<br />
front-of-house atrium with a shop<br />
and café that is open to the public.<br />
It also comprises a two-storey deep<br />
open plan office.<br />
Two courtyards were included in<br />
the scheme, introduced by<br />
Max Fordham LLP and the architect,<br />
to enable cross ventilation. In such<br />
a deep space, the courtyards both<br />
required vents leading into them –<br />
without which the cross ventilation<br />
strategy would not be able to<br />
function effectively.<br />
A number of ‘green’ products and<br />
systems were also specified for the<br />
project, including a bank of 1,554<br />
photovoltaic solar panels on the roof.<br />
Electricity generated from these panels<br />
is used in the building. A lighting<br />
control system adjusts the level of<br />
artificial light in response to external<br />
conditions and movement sensors<br />
ensure lights are turned off in<br />
unoccupied areas.<br />
All of the timber used in construction<br />
has been harvested from sustainable<br />
woodland, much of it originating from<br />
<strong>National</strong> <strong>Trust</strong> properties. Even the<br />
carpet was specially developed using<br />
wool from Herdwick sheep grazed on<br />
<strong>National</strong> <strong>Trust</strong> farmland.<br />
Blue Staffordshire engineering bricks<br />
were used as the principal external<br />
material, blending in as a contemporary<br />
interpretation of the surrounding<br />
structures. <strong>The</strong>y are laid in lime mortar<br />
to reduce cement use and facilitate<br />
recycling. Cast aluminium cladding<br />
(visible on parts of the elevation) also<br />
provides a subtle tribute to the railway<br />
works that once occupied the site.


