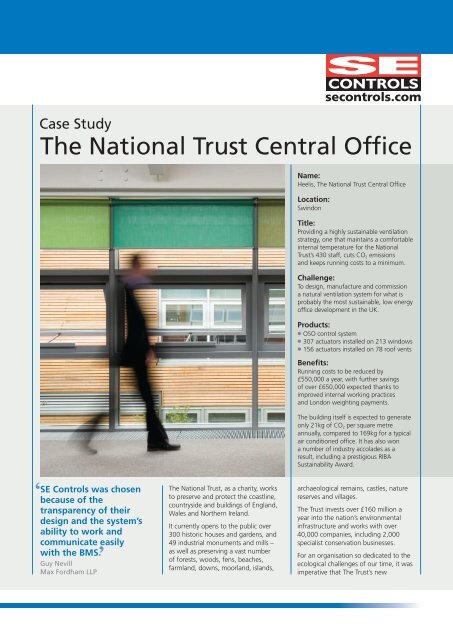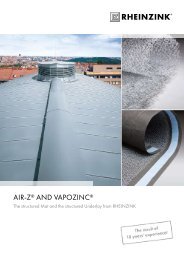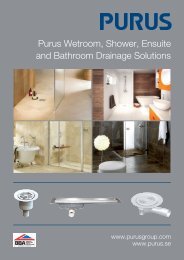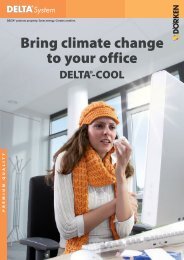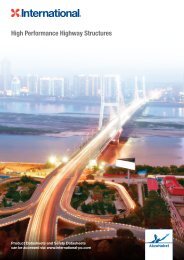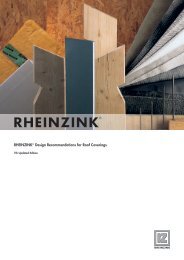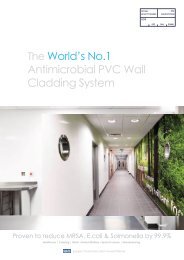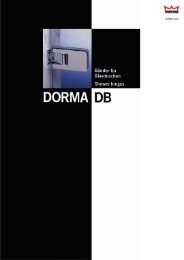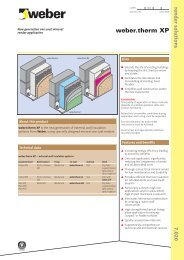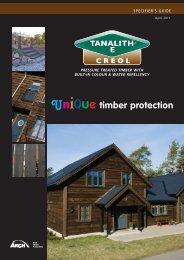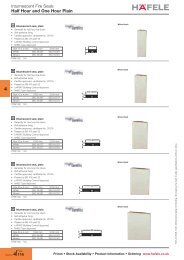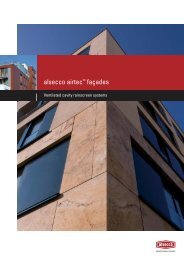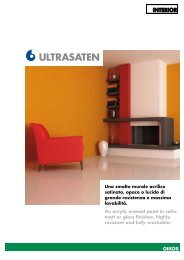Case Study: The National Trust Central Office - RIBA Product Selector
Case Study: The National Trust Central Office - RIBA Product Selector
Case Study: The National Trust Central Office - RIBA Product Selector
You also want an ePaper? Increase the reach of your titles
YUMPU automatically turns print PDFs into web optimized ePapers that Google loves.
‘<br />
SE Controls was chosen<br />
because of the<br />
transparency of their<br />
design and the system’s<br />
ability to work and<br />
communicate easily<br />
with the BMS.<br />
Guy Nevill<br />
Max Fordham LLP<br />
secontrols.com<br />
<strong>Case</strong> <strong>Study</strong><br />
<strong>The</strong> <strong>National</strong> <strong>Trust</strong> <strong>Central</strong> <strong>Office</strong><br />
‘<br />
<strong>The</strong> <strong>National</strong> <strong>Trust</strong>, as a charity, works<br />
to preserve and protect the coastline,<br />
countryside and buildings of England,<br />
Wales and Northern Ireland.<br />
It currently opens to the public over<br />
300 historic houses and gardens, and<br />
49 industrial monuments and mills –<br />
as well as preserving a vast number<br />
of forests, woods, fens, beaches,<br />
farmland, downs, moorland, islands,<br />
Name:<br />
Heelis, <strong>The</strong> <strong>National</strong> <strong>Trust</strong> <strong>Central</strong> <strong>Office</strong><br />
Location:<br />
Swindon<br />
Title:<br />
Providing a highly sustainable ventilation<br />
strategy, one that maintains a comfortable<br />
internal temperature for the <strong>National</strong><br />
<strong>Trust</strong>’s 430 staff, cuts CO 2 emissions<br />
and keeps running costs to a minimum.<br />
Challenge:<br />
To design, manufacture and commission<br />
a natural ventilation system for what is<br />
probably the most sustainable, low energy<br />
office development in the UK.<br />
<strong>Product</strong>s:<br />
● OSO control system<br />
● 307 actuators installed on 213 windows<br />
● 156 actuators installed on 78 roof vents<br />
Benefits:<br />
Running costs to be reduced by<br />
£550,000 a year, with further savings<br />
of over £650,000 expected thanks to<br />
improved internal working practices<br />
and London weighting payments.<br />
<strong>The</strong> building itself is expected to generate<br />
only 21kg of CO 2 per square metre<br />
annually, compared to 169kg for a typical<br />
air conditioned office. It has also won<br />
a number of industry accolades as a<br />
result, including a prestigious <strong>RIBA</strong><br />
Sustainability Award.<br />
archaeological remains, castles, nature<br />
reserves and villages.<br />
<strong>The</strong> <strong>Trust</strong> invests over £160 million a<br />
year into the nation’s environmental<br />
infrastructure and works with over<br />
40,000 companies, including 2,000<br />
specialist conservation businesses.<br />
For an organisation so dedicated to the<br />
ecological challenges of our time, it was<br />
imperative that <strong>The</strong> <strong>Trust</strong>’s new
secontrols.com<br />
headquarters building would possess<br />
all the same sustainable and responsible<br />
credentials as its work ethos.<br />
Inherent sustainability<br />
With staff spread across four different<br />
sites, some teams having three or four<br />
locations, <strong>The</strong> <strong>National</strong> <strong>Trust</strong> needed<br />
a new central office – one that could<br />
house everyone under one roof and<br />
provide its members with a better,<br />
more integrated service. As well as<br />
streamlining working practices and<br />
cross-team communication,<br />
<strong>The</strong> <strong>Trust</strong> also wanted to reduce costs<br />
and pollution with a smaller<br />
carbon footprint.<br />
Rather than choosing a typical country<br />
house, <strong>The</strong> <strong>National</strong> <strong>Trust</strong> sought better<br />
value for money in the former railway<br />
town of Swindon. It chose to occupy<br />
a large brownfield site in the Great<br />
‘<br />
<strong>The</strong> success of our<br />
sustainable initiatives<br />
is down to managing<br />
expectations. Every<br />
member of staff has had<br />
training on the natural<br />
ventilation system.<br />
‘<br />
Liz Adams<br />
<strong>National</strong> <strong>Trust</strong> Property Manager<br />
Western Railway Works, an area of<br />
significant architectural heritage<br />
undergoing major regeneration.<br />
Sustainability was a key issue for <strong>The</strong><br />
<strong>Trust</strong> and its move to Swindon. As<br />
such, the new build had to meet<br />
stringent and high quality<br />
benchmarks for sustainable design – as<br />
well as providing an open plan space<br />
conducive to interactive team working<br />
between departments.<br />
<strong>The</strong> benchmark of green building<br />
<strong>The</strong> resulting building, headquarters<br />
named Heelis, was created by<br />
developers Kier Ventures<br />
and architects Feilden Clegg Bradley<br />
in collaboration with <strong>The</strong> <strong>National</strong> <strong>Trust</strong>,<br />
natural ventilation specialists<br />
SE Controls / NVS and<br />
Max Fordham LLP .<br />
Cutting edge in its design, Heelis<br />
beautifully complements the surviving<br />
buildings of the Swindon Railway<br />
Works with their distinctive facades<br />
by Brunel and Gooch. Internally, the<br />
striking structure has a generous<br />
front-of-house atrium with a shop<br />
and café that is open to the public.<br />
It also comprises a two-storey deep<br />
open plan office.<br />
Two courtyards were included in<br />
the scheme, introduced by<br />
Max Fordham LLP and the architect,<br />
to enable cross ventilation. In such<br />
a deep space, the courtyards both<br />
required vents leading into them –<br />
without which the cross ventilation<br />
strategy would not be able to<br />
function effectively.<br />
A number of ‘green’ products and<br />
systems were also specified for the<br />
project, including a bank of 1,554<br />
photovoltaic solar panels on the roof.<br />
Electricity generated from these panels<br />
is used in the building. A lighting<br />
control system adjusts the level of<br />
artificial light in response to external<br />
conditions and movement sensors<br />
ensure lights are turned off in<br />
unoccupied areas.<br />
All of the timber used in construction<br />
has been harvested from sustainable<br />
woodland, much of it originating from<br />
<strong>National</strong> <strong>Trust</strong> properties. Even the<br />
carpet was specially developed using<br />
wool from Herdwick sheep grazed on<br />
<strong>National</strong> <strong>Trust</strong> farmland.<br />
Blue Staffordshire engineering bricks<br />
were used as the principal external<br />
material, blending in as a contemporary<br />
interpretation of the surrounding<br />
structures. <strong>The</strong>y are laid in lime mortar<br />
to reduce cement use and facilitate<br />
recycling. Cast aluminium cladding<br />
(visible on parts of the elevation) also<br />
provides a subtle tribute to the railway<br />
works that once occupied the site.
Ensuring optimum<br />
internal temperatures<br />
Internally, the building required a<br />
ventilation strategy that would provide<br />
fresh air and generate a healthy<br />
environment for its users. It also needed<br />
an alternative method of cooling other<br />
than air conditioning – one of the<br />
largest producers of co2 emissions and<br />
incredibly expensive to run. In line with<br />
the building’s myriad sustainability<br />
credentials, air conditioning and<br />
mechanical ventilation methods were<br />
completely unacceptable.<br />
A natural ventilation system from<br />
SE Controls / NVS provided the answer.<br />
Combined with large areas of exposed<br />
thermal mass that reduce the need for<br />
cooling during warm periods (concrete<br />
panels to the first floor and roof soffit<br />
that give off ‘coolth’ to the office space<br />
during a working day), the solution<br />
works by expelling stale air and<br />
introducing fresh air through the use<br />
of climatic changes.<br />
<strong>The</strong> natural solution<br />
Consuming very little energy and with<br />
very little carbon emissions, natural<br />
ventilation systems demonstrate how<br />
buildings can be architecturally exciting<br />
while still being efficient, sustainable<br />
and, importantly, providing best value.<br />
New low energy heating and<br />
mechanical ventilation systems can<br />
offer impressive energy ratings in a<br />
Image courtesy of Max Fordham LLP<br />
similar league as natural ventilation<br />
strategies, but cost implications<br />
including capital equipment and<br />
maintenance can make them<br />
significantly more expensive.<br />
SE Controls / NVS displayed its firstrate<br />
partnering and project<br />
management approach by working<br />
with M&E engineers Max Fordham LLP,<br />
Schüco (Glazing Systems Supplier)<br />
and Parry Bowen (Glazing Fabricator)<br />
to design, install and commission a<br />
natural ventilation system that would<br />
fit perfectly with the building’s<br />
design principles.<br />
Working with the building’s sense of<br />
airiness and open plan space, the<br />
winning strategy has enabled the<br />
scheme to achieve an ‘excellent’ BRE<br />
Environmental Assessment Method<br />
rating. This is alongside providing<br />
occupants with the flexible, open plan<br />
and healthy working environment they<br />
desired from the outset.<br />
An innovative ventilation strategy<br />
Based around the company’s OSO<br />
controller and a series of different<br />
actuators, the system was fitted to the<br />
façade windows and banks of roof<br />
vents. In total, 307 actuators were<br />
installed on 213 windows and 156<br />
actuators on 78 roof vents.<br />
<strong>The</strong> innovative OSO Controller acts<br />
as an intelligent interface between<br />
the actuators and BMS (Building<br />
Management System), with which it<br />
communicates using the LonWorks<br />
interface. As required, the BMS<br />
communicates with the OSO Control<br />
Systems and appropriately opens or<br />
closes windows and rooflights around<br />
the building, depending on the<br />
‘<br />
temperature signals received from the<br />
sensors placed around the offices.<br />
Though SE Controls / NVS were able<br />
to offer a full stand alone battery<br />
backed control system, there were<br />
clear technical and financial advantages<br />
in allowing the BMS to be in overall<br />
control – a flexible approach<br />
encouraged by SE Controls / NVS to<br />
give clients a best value solution.<br />
<strong>The</strong> fact that occupants<br />
could control the vents<br />
with override switches<br />
was also a very<br />
important element.<br />
Guy Nevill<br />
Max Fordham LLP<br />
‘<br />
As the temperature inside increases<br />
above a set parameter, the warm stale<br />
air rises. <strong>The</strong> rooflights are opened to<br />
allow this warm air to escape, rather<br />
than filling the ceiling space - and<br />
eventually the whole room - from the<br />
top down. <strong>The</strong> façade windows are<br />
opened to allow cool fresh air to be<br />
drawn in, replacing the stale air. This<br />
is a typical application of the stack<br />
ventilation principal, utilising the<br />
buoyancy effect of warm air to create<br />
low pressure areas at the bottom of the<br />
stack. This in turn draws replacement<br />
air from wherever possible – ideally,<br />
in this case, an open window. As<br />
the temperature levels return to<br />
normal, the windows and rooflights<br />
close incrementally.<br />
During the summer, a night time<br />
cooling strategy is triggered - in part<br />
due to a comparison of internal and<br />
external temperatures during the day.
Last year, temperature<br />
targets for the<br />
building were met<br />
which was great news.<br />
Guy Nevill<br />
Max Fordham LLP<br />
‘‘<br />
If applicable, the strategy results in<br />
signals from the BMS to the relevant<br />
OSO controllers to open the vents,<br />
allowing cool night air to enter the<br />
building and purge the interior warm air.<br />
<strong>The</strong> thermal mass of the building<br />
simultaneously plays its part in the<br />
cooling strategy by cooling down over<br />
night. As a result, in the morning there<br />
is a degree of stored ‘coolth’ in the<br />
exposed concrete structures.<br />
<strong>The</strong>n during the day, warm air is cooled<br />
by these surfaces, which in turn warm<br />
up ready for the next night cooling<br />
cycle. Such a cooling strategy can<br />
typically reduce internal temperatures<br />
by a further 1°C during the day.<br />
During the winter, heat produced by<br />
people and electrical equipment in the<br />
office is retained as much as possible<br />
by high performance building insulation<br />
- and by minimising the opening of<br />
windows and vents, reducing the need<br />
for mechanical heating.<br />
When ventilation is required, it is<br />
important to minimise draughts and to<br />
maximise heat retention. This ensures<br />
that much of the heat energy carried in<br />
the air is transferred from the escaping<br />
warm stale air to the incoming cold<br />
fresh air. A reduction in the chilling<br />
effect of the incoming air is achieved<br />
by tempering it, which in turn reduces<br />
cold draughts. This is further<br />
encouraged by Max Fordham’s<br />
introduction of heat exchangers<br />
mounted in a number of the roof<br />
turrets (affectionately called ‘snouts’).<br />
In the winter, the heat energy in the<br />
escaping warm air is absorbed by the<br />
heat exchangers and passed<br />
via pipework to the heating trenches,<br />
where it contributes to the active<br />
heating of the building.<br />
It has been shown that for occupants<br />
of a building to truly buy into an<br />
adaptive natural ventilation system,<br />
people need to feel they have a degree<br />
of personal control over it. This is no<br />
different with <strong>The</strong> <strong>National</strong> <strong>Trust</strong>’s<br />
employees. To provide them with such<br />
control, each of the banks of windows<br />
and rooflights has an override switch<br />
connected directly to the SE Controls<br />
OSO controllers.<br />
This allows them to be opened or<br />
closed as required, while relaying<br />
information to the BMS so that it<br />
knows the exact position of every<br />
actuator around the building.<br />
When a switch is pressed, the OSO<br />
controller locks out the BMS control<br />
signal it is receiving, ignoring it for<br />
a preset amount of time (typically<br />
60 minutes).<br />
Fig.1<br />
%<br />
Fig. 2<br />
400<br />
350<br />
300<br />
250<br />
200<br />
150<br />
100<br />
50<br />
0<br />
6.0<br />
5.0<br />
4.0<br />
3.0<br />
2.0<br />
1.0<br />
0.0<br />
% Working hours / Temp o C<br />
<strong>The</strong> Last Year<br />
Heelis performance data and graphic Courtesy of Max Fordham LLP<br />
At the end of this manual override time<br />
period, the OSO controller switches<br />
back to automatic, responding directly<br />
to signals from the BMS system again.<br />
However, if there is an emergency<br />
during a lockout period, the BMS<br />
can always prematurely regain control<br />
of the OSO by sending a separate<br />
reset signal.<br />
secontrols.com<br />
Delivering tangible benefits<br />
<strong>The</strong> innovative and integrated approach<br />
taken in the design of the building and<br />
its systems has resulted in the Heelis<br />
building being one of the most energy<br />
efficient, naturally ventilated offices in<br />
the UK. Staff are finding that working<br />
in an office with adaptive natural<br />
ventilation and an intelligent<br />
environmental system means fewer<br />
complaints, and no reported ill<br />
health or discomfort from air<br />
conditioned stuffiness.<br />
Temperature levels in the office during<br />
the last year, including the unusually<br />
BRE Energy Efficient <strong>Office</strong> of Future guide<br />
DETR Best Practice Programme<br />
ENERGY CONSUMPTION FOR TYPICAL BUILDINGS VRS HEELIS<br />
Typical A. C.<br />
Deg C<br />
NOTE: ‘Other’ is the Server room power & cooling and the kitchen<br />
GROUND FLOOR %<br />
FIRST FLOOR %<br />
EXTERNAL TEMPS %<br />
24 25 26 27 28 29 30 31 32 33 34<br />
Good A. C.<br />
OTHER<br />
LIGHTING<br />
POWER<br />
HWS<br />
HEATING<br />
Typical Nat Vent Good Nat Vent <strong>National</strong> <strong>Trust</strong> HQ<br />
Building<br />
long and hot summer, proved to be<br />
well within recommended guidelines<br />
set by the DETR Best Practice<br />
Programme. This states that<br />
temperatures should climb to 25°C or<br />
above for no more than 5% of the<br />
working year, and to 28°C or above for<br />
no more than 1% of the working year.<br />
<strong>The</strong> graph above from Max Fordham<br />
LLP clearly shows both ground floor
secontrols.com<br />
and first floor temperatures to easily<br />
meet these criteria.<br />
Heelis Facilities Management team<br />
has taken a very proactive approach<br />
to ensure staff understand all the<br />
sustainable features of the building.<br />
All existing and new staff are trained<br />
on why and how the various<br />
systems operate.<br />
It is explained that, like all buildings,<br />
there will be days when some staff<br />
will feel the environment is either too<br />
cold or too hot. As such they are<br />
encouraged to fine tune their own<br />
comfort by wearing layers. A quick look<br />
around the office after hours proves<br />
this, as almost every chair has a jacket<br />
or cardigan hanging on its backrest.<br />
Liz Adams, Property Manager for Heelis,<br />
and her colleagues have even<br />
nicknamed the building “a cardigan<br />
building”. Liz is convinced that staff<br />
education, which is ongoing and<br />
includes weekly news update bulletins,<br />
is key to the wholehearted acceptance<br />
<strong>The</strong> <strong>Trust</strong> staff have given towards their<br />
new working environment.<br />
Along with photovoltaic solar panels<br />
and other energy saving initiatives, the<br />
natural ventilation strategy has meant<br />
that Heelis is expected to have one of<br />
the lowest carbon dioxide emissions<br />
ratings of any building in the country.<br />
<strong>The</strong> overall target for the building was<br />
ambitiously set by Max Fordham LLP<br />
at just 15kg CO2 per square metre per<br />
year, compared with 169kg for a an<br />
inefficient air conditioned office (with<br />
a typically under-maintained air<br />
conditioning system). This target is very<br />
close to being met; Max Fordam LLP<br />
has shown that Heelis has achieved<br />
21Kg CO2 per m2 per year (excluding<br />
catering and communications plant).<br />
This equates to almost a third of that<br />
achievable by a building equipped with<br />
a highly efficient air conditioning<br />
system, and only 13% of the CO2 footprint of an inefficient air<br />
conditioned building.<br />
<strong>The</strong> bar chart (Fig.2 previous page)<br />
shows the energy consumption figures<br />
for Heelis compared to other typical<br />
buildings. If the ‘Other’ category is<br />
ignored - with Heelis this includes the<br />
public café with its various ovens and<br />
refrigeration units, as well as significant<br />
IT server loads - one can see that Heelis<br />
performs significantly better than a<br />
‘good’ nat vent building.<br />
Initial calculations show that<br />
<strong>The</strong> <strong>National</strong> <strong>Trust</strong>’s sustainable design<br />
approach to Heelis has also generated<br />
massive initial cost savings of £550,000<br />
a year – thanks in part to choosing<br />
natural ventilation over air conditioning.<br />
<strong>The</strong> <strong>Trust</strong> also expects to save around<br />
£400,000 annually in future London<br />
weighting payments and more than<br />
£250,000 in administrative costs,<br />
thanks to the improved working<br />
practices allowed by the new building<br />
that pull together <strong>The</strong> <strong>Trust</strong>’s different<br />
multi-site teams to one site at Swindon.<br />
Award-winning praise<br />
<strong>The</strong> multi award winning Heelis<br />
building has been recognised by<br />
<strong>RIBA</strong> for its eco-friendly attributes;<br />
<strong>RIBA</strong> presented the scheme with<br />
its prestigious Sustainability<br />
Award. Judges described the<br />
project as having:<br />
“Sustainable design that is quite<br />
simple, but well delivered.<br />
A well handled natural ventilation<br />
system with a degree of user<br />
control, super insulation, PVs,<br />
lots of daylight and sensor<br />
controlled lighting”.<br />
“<strong>The</strong> strategy delivers an<br />
exceptionally pleasant working<br />
environment. It somehow feels<br />
healthy without being worthy.<br />
<strong>The</strong>re is something very direct<br />
about the strategy that makes it<br />
understandable to the occupants<br />
and general public, which<br />
means important lessons can<br />
be passed on.”<br />
Heelis has also achieved success by<br />
scooping the British Council for<br />
<strong>Office</strong>s Innovation Award 2006.<br />
Judges said of the scheme:<br />
“It is blessed with a most ingenious<br />
and successful strategy for<br />
naturally ventilating and cooling<br />
the building. Visited by the<br />
<strong>National</strong> Panel on what was one<br />
of the hottest days of the year, it<br />
was clear the strategy was a<br />
proven success.”<br />
“Along with natural ventilation,<br />
together with the solid south slope<br />
of the roofs covered with<br />
photovoltaic panels, helped<br />
achieve an excellent BREEAM<br />
rating. <strong>The</strong> scheme shows how<br />
older forms can be efficient and<br />
green without sacrificing value.<br />
Heelis was built to a tight budget,<br />
yet has emerged as attractive<br />
as any of the <strong>National</strong><br />
<strong>Trust</strong>’s charges.”<br />
<strong>The</strong> project has also been presented<br />
with the Brick Development<br />
Association Awards 2005 for Best<br />
Commercial Building and <strong>The</strong><br />
International FX Interior Design<br />
Awards 2005 for Best Medium/Large<br />
<strong>Office</strong> Building.
secontrols.com<br />
SE Controls<br />
Lancaster House<br />
Wellington Crescent<br />
Fradley Park<br />
Lichfield<br />
Staffordshire WS13 8RZ<br />
Tel: +44 (0)1543 443060<br />
Fax: +44 (0)1543 443070<br />
Email: sales@secontrols.com<br />
Visit us at: www.secontrols.com<br />
SE Controls is a Registered Trademark<br />
VENTILATION<br />
SOLUTIONS<br />
‘<br />
SE Controls was very<br />
responsive to work with.<br />
<strong>The</strong> natural ventilation<br />
system works well,<br />
as does the speed<br />
and responsiveness of<br />
the actuators.<br />
‘<br />
Liz Adams<br />
<strong>National</strong> <strong>Trust</strong> Property Manager


