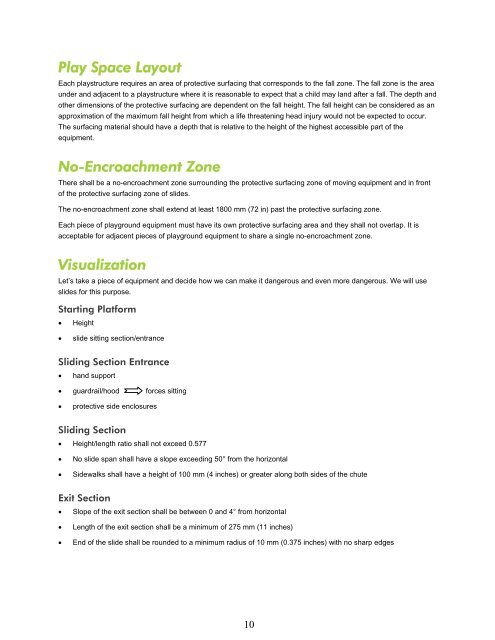Public Playground Safety - Western Financial Group Insurance ...
Public Playground Safety - Western Financial Group Insurance ...
Public Playground Safety - Western Financial Group Insurance ...
Create successful ePaper yourself
Turn your PDF publications into a flip-book with our unique Google optimized e-Paper software.
Play Space Layout<br />
Each playstructure requires an area of protective surfacing that corresponds to the fall zone. The fall zone is the area<br />
under and adjacent to a playstructure where it is reasonable to expect that a child may land after a fall. The depth and<br />
other dimensions of the protective surfacing are dependent on the fall height. The fall height can be considered as an<br />
approximation of the maximum fall height from which a life threatening head injury would not be expected to occur.<br />
The surfacing material should have a depth that is relative to the height of the highest accessible part of the<br />
equipment.<br />
No-Encroachment Zone<br />
There shall be a no-encroachment zone surrounding the protective surfacing zone of moving equipment and in front<br />
of the protective surfacing zone of slides.<br />
The no-encroachment zone shall extend at least 1800 mm (72 in) past the protective surfacing zone.<br />
Each piece of playground equipment must have its own protective surfacing area and they shall not overlap. It is<br />
acceptable for adjacent pieces of playground equipment to share a single no-encroachment zone.<br />
Visualization<br />
Let’s take a piece of equipment and decide how we can make it dangerous and even more dangerous. We will use<br />
slides for this purpose.<br />
Starting Platform<br />
Height<br />
slide sitting section/entrance<br />
Sliding Section Entrance<br />
hand support<br />
guardrail/hood forces sitting<br />
protective side enclosures<br />
Sliding Section<br />
Height/length ratio shall not exceed 0.577<br />
No slide span shall have a slope exceeding 50° from the horizontal<br />
Sidewalks shall have a height of 100 mm (4 inches) or greater along both sides of the chute<br />
Exit Section<br />
Slope of the exit section shall be between 0 and 4° from horizontal<br />
Length of the exit section shall be a minimum of 275 mm (11 inches)<br />
End of the slide shall be rounded to a minimum radius of 10 mm (0.375 inches) with no sharp edges<br />
10


