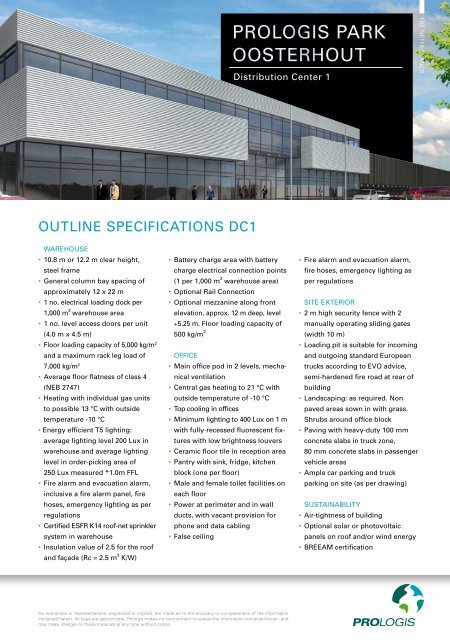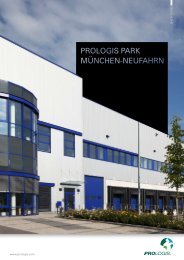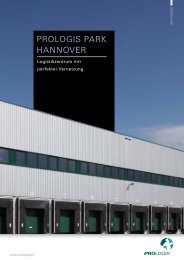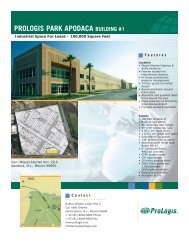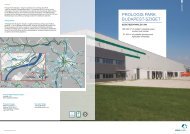Oosterhout - Prologis
Oosterhout - Prologis
Oosterhout - Prologis
Create successful ePaper yourself
Turn your PDF publications into a flip-book with our unique Google optimized e-Paper software.
OutLIne SPeCIfICAtIOnS DC1<br />
WARehOuSe<br />
• 10.8 m or 12.2 m clear height,<br />
steel frame<br />
• General column bay spacing of<br />
approximately 12 x 22 m<br />
• 1 no. electrical loading dock per<br />
1,000 m² warehouse area<br />
• 1 no. level access doors per unit<br />
(4.0 m x 4.5 m)<br />
• floor loading capacity of 5,000 kg/m2 and a maximum rack leg load of<br />
7,000 kg/m2 • Average floor flatness of class 4<br />
(neB 2747)<br />
• heating with individual gas units<br />
to possible 13 °C with outside<br />
temperature -10 °C<br />
• energy efficient t5 lighting:<br />
average lighting level 200 Lux in<br />
warehouse and average lighting<br />
level in order-picking area of<br />
250 Lux measured +1.0m<br />
-<br />
ffL<br />
• fire alarm and evacuation alarm,<br />
inclusive a fire alarm panel, fire<br />
hoses, emergency lighting as per<br />
regulations<br />
• Certified eSfR K14 roof-net sprinkler<br />
system in warehouse<br />
• Insulation value of 2.5 for the roof<br />
and façade (Rc = 2.5 m² K/W)<br />
Distribution Center 1<br />
• Battery charge area with battery<br />
charge electrical connection points<br />
(1 per 1,000 m² warehouse area)<br />
• Optional Rail Connection<br />
• Optional mezzanine along front<br />
elevation, approx. 12 m deep, level<br />
+5.25 m. floor loading capacity of<br />
500 kg/m²<br />
OffICe<br />
• Main office pod in 2 levels, mechanical<br />
ventilation<br />
• Central gas heating to 21 °C with<br />
outside temperature of -10 °C<br />
• top cooling in offices<br />
• Minimum lighting to 400 Lux on 1 m<br />
with fully-recessed fluorescent fixtures<br />
with low brightness louvers<br />
• Ceramic floor tile in reception area<br />
• Pantry with sink, fridge, kitchen<br />
block (one per floor)<br />
• Male and female toilet facilities on<br />
each floor<br />
• Power at perimeter and in wall<br />
ducts, with vacant provision for<br />
phone and data cabling<br />
• false ceiling<br />
No warranties or representations, expressed or implied, are made as to the accuracy or completeness of the information<br />
contained herein. All sizes are approximate. <strong>Prologis</strong> makes no commitment to update the information contained herein, and<br />
may make changes to these materials at any time without notice.<br />
• fire alarm and evacuation alarm,<br />
fire hoses, emergency lighting as<br />
per regulations<br />
SIte exteRIOR<br />
• 2 m high security fence with 2<br />
manually operating sliding gates<br />
(width 10 m)<br />
• Loading pit is suitable for incoming<br />
and outgoing standard european<br />
trucks according to eVO advice,<br />
semi-hardened fire road at rear of<br />
building<br />
• Landscaping: as required. non<br />
paved areas sown in with grass.<br />
Shrubs around office block<br />
• Paving with heavy-duty 100 mm<br />
concrete slabs in truck zone,<br />
80 mm concrete slabs in passenger<br />
vehicle areas<br />
• Ample car parking and truck<br />
parking on site (as per drawing)<br />
SuStAInABILItY<br />
• Air-tightness of building<br />
• Optional solar or photovoltaic<br />
panels on roof and/or wind energy<br />
• BReeAM certification<br />
THE NETHERLANDS


