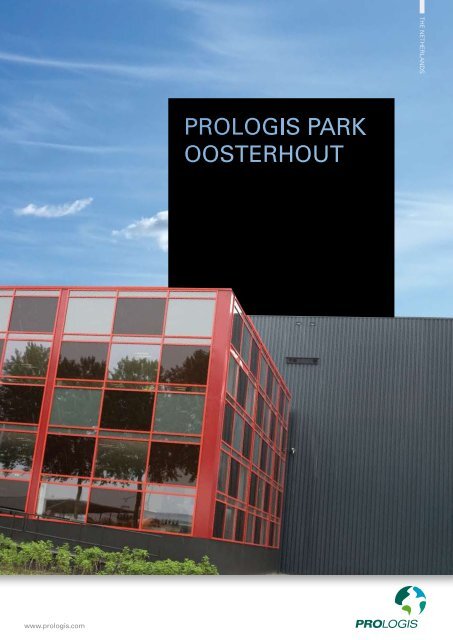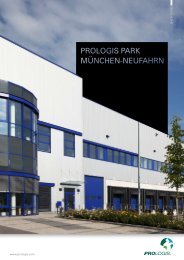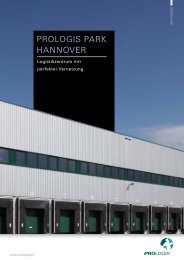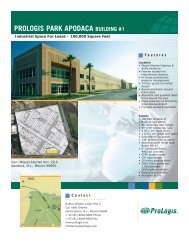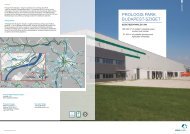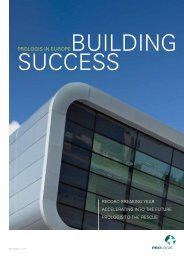Oosterhout - Prologis
Oosterhout - Prologis
Oosterhout - Prologis
Create successful ePaper yourself
Turn your PDF publications into a flip-book with our unique Google optimized e-Paper software.
www.prologis.com<br />
THE NETHERLANDS
<strong>Prologis</strong> Park <strong>Oosterhout</strong> is located at the Energieweg<br />
in the large scale industrial park Weststad.<br />
<strong>Oosterhout</strong> dc1 consists of three existing units<br />
with a total area of 50,000 m2 which have been<br />
leased to LG Electronics. A further 7,5 ha of land<br />
is available for the possibility to build out another<br />
three units, with a total area of approximately<br />
40,000 m2. the units will range in size from 9,200<br />
to 15,600 m2 with a total height of 10.8m or, on request,<br />
a possible height of 12.2m with an optional<br />
mezzanine above the loading area.<br />
State-of-the-art Facilities<br />
industrial Park Weststad, divided into Phase i and<br />
ii, is located to the north of <strong>Oosterhout</strong>. <strong>Oosterhout</strong><br />
is a dynamic municipality in West Brabant region<br />
with over 52,000 inhabitants and located close<br />
to other major cities such as tilburg and Breda.<br />
recently, West Brabant region was chosen as<br />
number one logistic hot spot in the Netherlands.<br />
this choice is based on three main items: site and<br />
personnel availability; cost- and infrastructure;<br />
accessability and productivity.<br />
the size and location of the offices are flexible and<br />
can be determined in consultation with the needs<br />
of the customer. due to direct connections with<br />
rail (on site) and waterway (via Wilhelminakanaal<br />
which is 300 m away from the site), <strong>Prologis</strong> Park<br />
<strong>Oosterhout</strong> offers excellent bi-modal hinterland<br />
access.<br />
the region is situated at an intersection of European<br />
roads. the north-south corridor between the<br />
delta metropolis (Amsterdam, the hague, rotterdam)<br />
and the Flemish ruit (Brussels, Antwerpen,<br />
Ghent, Bruges) crosses the east-west axis in West<br />
Brabant between the German ruhr region and<br />
Flushing.<br />
the Park is favourably located adjacent to the A27<br />
and A59 motorways (also known as Maas route,<br />
Breda-den Bosch). A base of operations where<br />
many leading companies as Martens Beton, ikea,<br />
Whirlpool feel at home.
Bird´S - EyE ViEW<br />
<strong>Prologis</strong> Park <strong>Oosterhout</strong><br />
The Netherlands<br />
A27<br />
A59<br />
ON SitE<br />
iNLANd POrt<br />
WiLhELMiNA cANAL 300 m<br />
AMS 105 km<br />
BrU 115 km
A58<br />
LOcAtiON<br />
<strong>Prologis</strong> Park <strong>Oosterhout</strong> is situated at a high-profile location along<br />
the A59 motorway (Maas route) and it is readily accessed by water<br />
(Wilhelminakanaal). With its exemplary infrastructure via road, water,<br />
railway and centrally located in one of the main logistic hotspots of the<br />
Netherlands, it has excellent tri-modal hinterland connections. <strong>Prologis</strong><br />
Park <strong>Oosterhout</strong> is situated just 100 km from Schiphol and Zaventem<br />
airports with national and international connections.<br />
A16<br />
A59<br />
PROLOGIS PARK<br />
OOSTERHOUT<br />
Breda<br />
www.prologis.com<br />
A27<br />
<strong>Oosterhout</strong><br />
A58<br />
Dongen<br />
N282<br />
N260<br />
A59<br />
N628<br />
N632<br />
N261<br />
N262<br />
Waalwijk<br />
A261<br />
No warranties or representations, expressed or implied, are made as to the accuracy or completeness<br />
of the information contained herein. All sizes are approximate. <strong>Prologis</strong> makes no commitment<br />
to update the information contained herein, and may make changes to these materials at<br />
any time without notice.<br />
Tilburg<br />
N269<br />
cONtAct:<br />
BrAM VErhOEVEN<br />
Vice President<br />
Market Officer Benelux<br />
tel. +31 (0) 20 655 66 71<br />
GSM +31 (0) 62 073 86 20<br />
Email bverhoeven@prologis.com<br />
GiNA hELMOLd<br />
Leasing Officer<br />
the Netherlands<br />
tel. +31 (0) 20 655 19 16<br />
GSM +31 (0) 65 236 05 27<br />
Email ghelmold@prologis.com<br />
<strong>Prologis</strong> Management B.V.<br />
Wtc Schiphol Airport<br />
Schiphol Boulevard 115<br />
1118 BG Schiphol Airport<br />
the Netherlands<br />
tel. + 31 (0) 20 655 66 66<br />
Fax + 31 (0) 20 655 66 00<br />
Email info-benelux@prologis.com<br />
design: rUhrGOLd / Stilgrad / 04. 2012
PROLOGIS PARK OOSteRhOut<br />
Distribution Center 1<br />
Warehouse<br />
Mezzanine (optional)<br />
Office<br />
Total m 2<br />
Unit F Unit E Unit D<br />
Unit D<br />
15.608 m 2<br />
1.600 m 2<br />
650 m²<br />
17,858 m 2<br />
AVAILABLE<br />
Unit E<br />
14.767 m 2<br />
1.365 m 2<br />
650 m 2<br />
16.782 m 2<br />
AVAILABLE<br />
Unit F<br />
9.163 m 2<br />
1.090 m 2<br />
650 m 2<br />
10.903 m 2<br />
AVAILABLE<br />
125m<br />
Units<br />
A ,B<br />
and C<br />
LEASED<br />
Building permits<br />
already obtained<br />
TOTAL (m²)<br />
39.538 m 2<br />
4.055 m 2<br />
1.950 m 2<br />
45.543 m 2
OutLIne SPeCIfICAtIOnS DC1<br />
WARehOuSe<br />
• 10.8 m or 12.2 m clear height,<br />
steel frame<br />
• General column bay spacing of<br />
approximately 12 x 22 m<br />
• 1 no. electrical loading dock per<br />
1,000 m² warehouse area<br />
• 1 no. level access doors per unit<br />
(4.0 m x 4.5 m)<br />
• floor loading capacity of 5,000 kg/m2 and a maximum rack leg load of<br />
7,000 kg/m2 • Average floor flatness of class 4<br />
(neB 2747)<br />
• heating with individual gas units<br />
to possible 13 °C with outside<br />
temperature -10 °C<br />
• energy efficient t5 lighting:<br />
average lighting level 200 Lux in<br />
warehouse and average lighting<br />
level in order-picking area of<br />
250 Lux measured +1.0m<br />
-<br />
ffL<br />
• fire alarm and evacuation alarm,<br />
inclusive a fire alarm panel, fire<br />
hoses, emergency lighting as per<br />
regulations<br />
• Certified eSfR K14 roof-net sprinkler<br />
system in warehouse<br />
• Insulation value of 2.5 for the roof<br />
and façade (Rc = 2.5 m² K/W)<br />
Distribution Center 1<br />
• Battery charge area with battery<br />
charge electrical connection points<br />
(1 per 1,000 m² warehouse area)<br />
• Optional Rail Connection<br />
• Optional mezzanine along front<br />
elevation, approx. 12 m deep, level<br />
+5.25 m. floor loading capacity of<br />
500 kg/m²<br />
OffICe<br />
• Main office pod in 2 levels, mechanical<br />
ventilation<br />
• Central gas heating to 21 °C with<br />
outside temperature of -10 °C<br />
• top cooling in offices<br />
• Minimum lighting to 400 Lux on 1 m<br />
with fully-recessed fluorescent fixtures<br />
with low brightness louvers<br />
• Ceramic floor tile in reception area<br />
• Pantry with sink, fridge, kitchen<br />
block (one per floor)<br />
• Male and female toilet facilities on<br />
each floor<br />
• Power at perimeter and in wall<br />
ducts, with vacant provision for<br />
phone and data cabling<br />
• false ceiling<br />
No warranties or representations, expressed or implied, are made as to the accuracy or completeness of the information<br />
contained herein. All sizes are approximate. <strong>Prologis</strong> makes no commitment to update the information contained herein, and<br />
may make changes to these materials at any time without notice.<br />
• fire alarm and evacuation alarm,<br />
fire hoses, emergency lighting as<br />
per regulations<br />
SIte exteRIOR<br />
• 2 m high security fence with 2<br />
manually operating sliding gates<br />
(width 10 m)<br />
• Loading pit is suitable for incoming<br />
and outgoing standard european<br />
trucks according to eVO advice,<br />
semi-hardened fire road at rear of<br />
building<br />
• Landscaping: as required. non<br />
paved areas sown in with grass.<br />
Shrubs around office block<br />
• Paving with heavy-duty 100 mm<br />
concrete slabs in truck zone,<br />
80 mm concrete slabs in passenger<br />
vehicle areas<br />
• Ample car parking and truck<br />
parking on site (as per drawing)<br />
SuStAInABILItY<br />
• Air-tightness of building<br />
• Optional solar or photovoltaic<br />
panels on roof and/or wind energy<br />
• BReeAM certification<br />
THE NETHERLANDS


