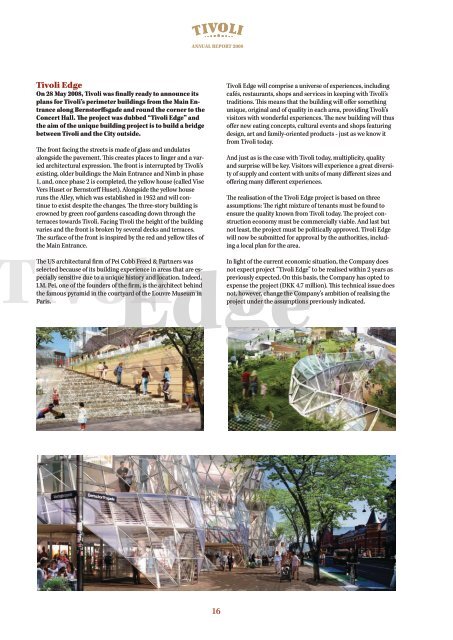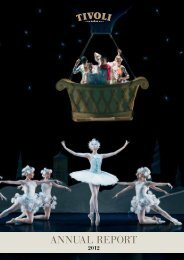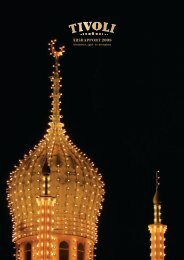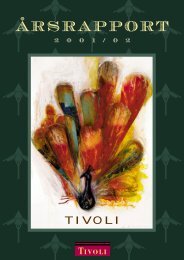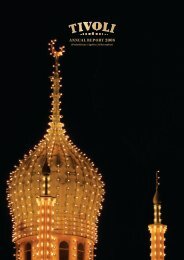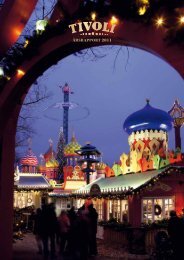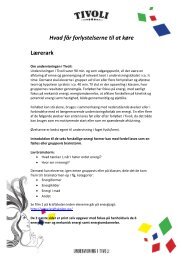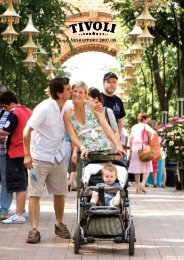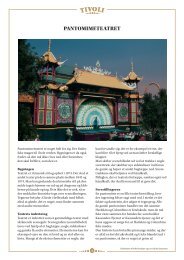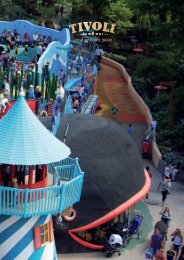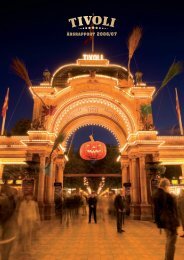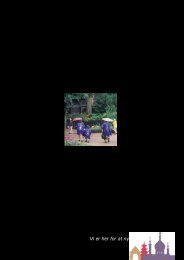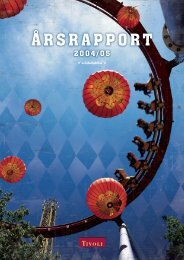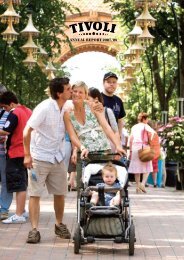ANNUAL rEport 2008 - Tivoli
ANNUAL rEport 2008 - Tivoli
ANNUAL rEport 2008 - Tivoli
Create successful ePaper yourself
Turn your PDF publications into a flip-book with our unique Google optimized e-Paper software.
tivoli Edge<br />
on 28 May <strong>2008</strong>, tivoli was finally ready to announce its<br />
plans for tivoli’s perimeter buildings from the Main Entrance<br />
along Bernstorffsgade and round the corner to the<br />
Concert Hall. The project was dubbed “tivoli Edge” and<br />
the aim of the unique building project is to build a bridge<br />
between tivoli and the City outside.<br />
The front facing the streets is made of glass and undulates<br />
alongside the pavement. This creates places to linger and a varied<br />
architectural expression. The front is interrupted by <strong>Tivoli</strong>’s<br />
existing, older buildings: the Main Entrance and Nimb in phase<br />
1, and, once phase 2 is completed, the yellow house (called Vise<br />
Vers Huset or Bernstorff Huset). Alongside the yellow house<br />
runs the Alley, which was established in 1952 and will continue<br />
to exist despite the changes. The three-story building is<br />
crowned by green roof gardens cascading down through the<br />
terraces towards <strong>Tivoli</strong>. Facing <strong>Tivoli</strong> the height of the building<br />
varies and the front is broken by several decks and terraces.<br />
The surface of the front is inspired by the red and yellow tiles of<br />
the Main Entrance.<br />
The US architectural firm of Pei Cobb Freed & Partners was<br />
selected because of its building experience in areas that are especially<br />
sensitive due to a unique history and location. Indeed,<br />
I.M. Pei, one of the founders of the firm, is the architect behind<br />
the famous pyramid in the courtyard of the Louvre Museum in<br />
Paris.<br />
<strong>ANNUAL</strong> <strong>rEport</strong> <strong>2008</strong><br />
16<br />
<strong>Tivoli</strong> Edge will comprise a universe of experiences, including<br />
cafés, restaurants, shops and services in keeping with <strong>Tivoli</strong>’s<br />
traditions. This means that the building will offer something<br />
unique, original and of quality in each area, providing <strong>Tivoli</strong>’s<br />
visitors with wonderful experiences. The new building will thus<br />
offer new eating concepts, cultural events and shops featuring<br />
design, art and family-oriented products - just as we know it<br />
from <strong>Tivoli</strong> today.<br />
And just as is the case with <strong>Tivoli</strong> today, multiplicity, quality<br />
and surprise will be key. Visitors will experience a great diversity<br />
of supply and content with units of many different sizes and<br />
offering many different experiences.<br />
The realisation of the <strong>Tivoli</strong> Edge project is based on three<br />
assumptions: The right mixture of tenants must be found to<br />
ensure the quality known from <strong>Tivoli</strong> today. The project construction<br />
economy must be commercially viable. And last but<br />
not least, the project must be politically approved. <strong>Tivoli</strong> Edge<br />
will now be submitted for approval by the authorities, including<br />
a local plan for the area.<br />
In light of the current economic situation, the Company does<br />
not expect project “<strong>Tivoli</strong> Edge” to be realised within 2 years as<br />
previously expected. On this basis, the Company has opted to<br />
expense the project (DKK 4.7 million). This technical issue does<br />
not, however, change the Company’s ambition of realising the<br />
project under the assumptions previously indicated.


