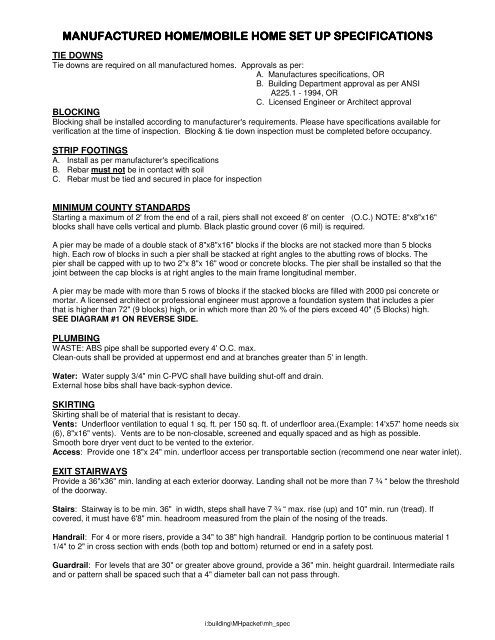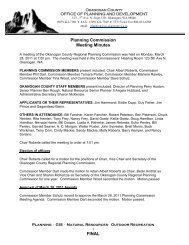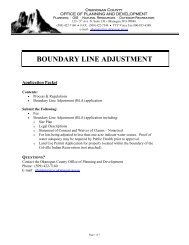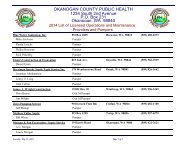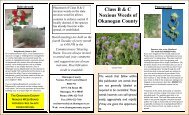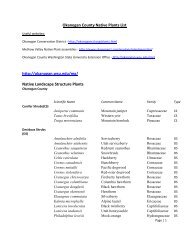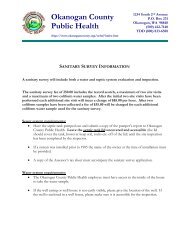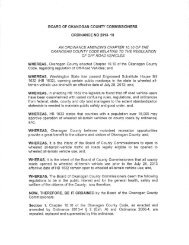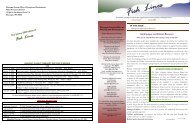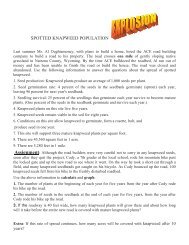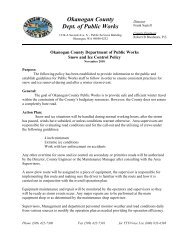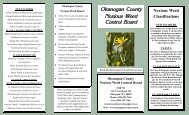manufactured home/mobile home set up ... - Okanogan County
manufactured home/mobile home set up ... - Okanogan County
manufactured home/mobile home set up ... - Okanogan County
Create successful ePaper yourself
Turn your PDF publications into a flip-book with our unique Google optimized e-Paper software.
TIE DOWNS<br />
Tie downs are required on all <strong>manufactured</strong> <strong>home</strong>s. Approvals as per:<br />
A. Manufactures specifications, OR<br />
B. Building Department approval as per ANSI<br />
A225.1 - 1994, OR<br />
C. Licensed Engineer or Architect approval<br />
BLOCKING<br />
Blocking shall be installed according to manufacturer's requirements. Please have specifications available for<br />
verification at the time of inspection. Blocking & tie down inspection must be completed before occ<strong>up</strong>ancy.<br />
STRIP FOOTINGS<br />
A. Install as per manufacturer's specifications<br />
B. Rebar must not be in contact with soil<br />
C. Rebar must be tied and secured in place for inspection<br />
MINIMUM COUNTY STANDARDS<br />
Starting a maximum of 2' from the end of a rail, piers shall not exceed 8' on center (O.C.) NOTE: 8"x8"x16"<br />
blocks shall have cells vertical and plumb. Black plastic ground cover (6 mil) is required.<br />
A pier may be made of a double stack of 8"x8"x16" blocks if the blocks are not stacked more than 5 blocks<br />
high. Each row of blocks in such a pier shall be stacked at right angles to the abutting rows of blocks. The<br />
pier shall be capped with <strong>up</strong> to two 2"x 8"x 16" wood or concrete blocks. The pier shall be installed so that the<br />
joint between the cap blocks is at right angles to the main frame longitudinal member.<br />
A pier may be made with more than 5 rows of blocks if the stacked blocks are filled with 2000 psi concrete or<br />
mortar. A licensed architect or professional engineer must approve a foundation system that includes a pier<br />
that is higher than 72" (9 blocks) high, or in which more than 20 % of the piers exceed 40" (5 Blocks) high.<br />
SEE DIAGRAM #1 ON REVERSE SIDE.<br />
PLUMBING<br />
WASTE: ABS pipe shall be s<strong>up</strong>ported every 4' O.C. max.<br />
Clean-outs shall be provided at <strong>up</strong>permost end and at branches greater than 5' in length.<br />
Water: Water s<strong>up</strong>ply 3/4" min C-PVC shall have building shut-off and drain.<br />
External hose bibs shall have back-syphon device.<br />
SKIRTING<br />
Skirting shall be of material that is resistant to decay.<br />
Vents: Underfloor ventilation to equal 1 sq. ft. per 150 sq. ft. of underfloor area.(Example: 14'x57' <strong>home</strong> needs six<br />
(6), 8"x16" vents). Vents are to be non-closable, screened and equally spaced and as high as possible.<br />
Smooth bore dryer vent duct to be vented to the exterior.<br />
Access: Provide one 18"x 24" min. underfloor access per transportable section (recommend one near water inlet).<br />
EXIT STAIRWAYS<br />
Provide a 36"x36" min. landing at each exterior doorway. Landing shall not be more than 7 ¾ “ below the threshold<br />
of the doorway.<br />
Stairs: Stairway is to be min. 36" in width, steps shall have 7 ¾ “ max. rise (<strong>up</strong>) and 10" min. run (tread). If<br />
covered, it must have 6'8" min. headroom measured from the plain of the nosing of the treads.<br />
Handrail: For 4 or more risers, provide a 34" to 38" high handrail. Handgrip portion to be continuous material 1<br />
1/4" to 2" in cross section with ends (both top and bottom) returned or end in a safety post.<br />
Guardrail: For levels that are 30" or greater above ground, provide a 36" min. height guardrail. Intermediate rails<br />
and or pattern shall be spaced such that a 4" diameter ball can not pass through.<br />
i:building\MHpacket\mh_spec
ALL LANDINGS, STAIRS, AND ADDITIONS MUST BE SELF SUPPORTING<br />
i:building\MHpacket\mh_spec
MAIN BEAM<br />
40 TO 50<br />
HOME<br />
i:building\MHpacket\mh_spec


