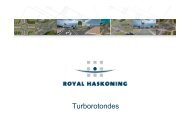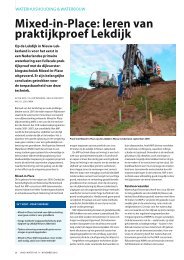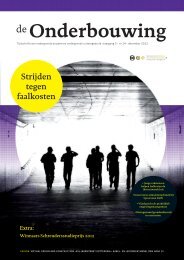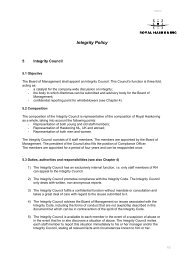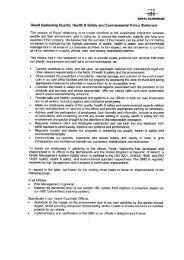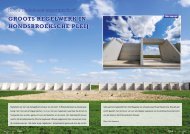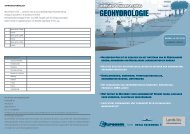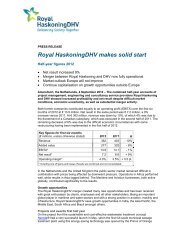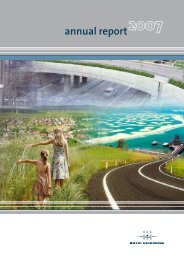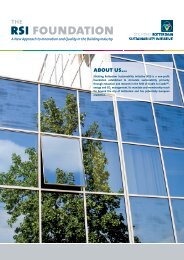Sandwich wall beneath Amsterdam Centraal ... - Royal Haskoning
Sandwich wall beneath Amsterdam Centraal ... - Royal Haskoning
Sandwich wall beneath Amsterdam Centraal ... - Royal Haskoning
You also want an ePaper? Increase the reach of your titles
YUMPU automatically turns print PDFs into web optimized ePapers that Google loves.
North/South Line <strong>Amsterdam</strong> Date: 28-11-2005<br />
<strong>Sandwich</strong> <strong>wall</strong> <strong>beneath</strong> <strong>Amsterdam</strong> <strong>Centraal</strong> Station<br />
An innovative approach for jet grouting under difficult conditions<br />
Directors of the Steering Group:<br />
J. de Wit , J. Bogaards : Adviesbureau Noord/Zuidlijn <strong>Amsterdam</strong> (‘<strong>Amsterdam</strong> North/South Line<br />
Consultants’), <strong>Royal</strong> <strong>Haskoning</strong>, Rotterdam<br />
R.D. Essler, J. Maertens : Consultants<br />
O. Langhorst : VOF Stationseiland <strong>Amsterdam</strong>, Holland Railconsult, Utrecht<br />
B. Obladen, C. Bosma : Principal Contractor, CSO, Combinatie Strukton Betonbouw van Oord ACZ<br />
Y. Sleuwaegen, H. Dekker : Jet grouting Subcontractor, Smet Keller<br />
Outline<br />
An excavation, within which a tunnel is sunk as a part of the <strong>Centraal</strong> Station underground station (platform<br />
section) of the Noord/Zuidlijn (‘North/South Line’), is to be created <strong>beneath</strong> the <strong>Amsterdam</strong> <strong>Centraal</strong><br />
(‘<strong>Amsterdam</strong> Central’) station. The section <strong>beneath</strong> <strong>Amsterdam</strong> <strong>Centraal</strong> Station is characterised by the<br />
application of a particular technology in the form of, inter alia, the so-called ‘sandwich <strong>wall</strong>’. This is a<br />
composite <strong>wall</strong> consisting of two rows of Tubex piles with a body of jetgrout columns in-between. This <strong>wall</strong> acts<br />
both as an excavation support <strong>wall</strong> and also provides vertical bearing. The installation of the <strong>wall</strong>, including both<br />
Tubex piles and jetgrout columns, within these specific conditions (limited height, sensitive historical building),<br />
within the design requirements set in terms of construction tolerance and water and soil retention, may be<br />
regarded as being a pioneering achievement.<br />
The environmental constraints are that the trains should continue to run, the inconvenience to passengers should<br />
be kept to a minimum and the historic station should not suffer any damage.<br />
Because of the complexity of the working conditions, the project is being overseen by a steering group of experts<br />
in the specified construction processes. In order to manage the project risks, jet grouting trials were initially<br />
carried out, in order to highlight and control execution problems; the practicability of the design is then tested.<br />
Work commenced on the sandwich <strong>wall</strong> in 2003, when the wooden piles were extracted at the locations where<br />
the sandwich <strong>wall</strong> was to be constructed; in 2004, the steel Tubex piles for the southern <strong>wall</strong> sections were<br />
installed.<br />
1
From May 2005, the construction of the sandwich <strong>wall</strong> got under way; in addition to the described process<br />
supervision, an extensive measuring programme was established, so that the process could be adjusted as<br />
necessary and the quality of the finished product determined. This applied to both individual columns and for the<br />
end product, the sandwich <strong>wall</strong>. The measurement results were processed for each column, interpreted and the<br />
effect on the work still to be conducted was assessed for each future column. Preventative and corrective<br />
measures were, if necessary, taken in order to control or counteract the measured defect.<br />
In addition to the process-oriented and qualitative measurements, various independent measurement systems at<br />
the station building served as a further control in order to prevent damage to the building.<br />
Introduction<br />
The new ‘Noord/Zuidlijn’ underground link connects<br />
<strong>Amsterdam</strong> Noord (‘<strong>Amsterdam</strong> North’) and<br />
<strong>Amsterdam</strong> Zuid/WTC (‘<strong>Amsterdam</strong> South/WTC’)<br />
to the city centre. The photo shows the location of the<br />
new underground line under the IJ waterway and the<br />
island station. The new underground station is shown<br />
to be constructed <strong>beneath</strong> the <strong>Amsterdam</strong> <strong>Centraal</strong><br />
Station train station.<br />
The station building was built around 1880 on an<br />
island dredged beforehand in the IJ waterway. The<br />
building is supported on some 9,000 wooden piles<br />
and there has been approximately 18 cm subsidence<br />
over 100 years.<br />
It is a fundamental requirement for the construction<br />
of the underground link that, during the building<br />
work on the tunnel <strong>beneath</strong> the station, the trains<br />
should continue to run and the inconvenience to<br />
passengers should be kept to a minimum. The<br />
renovation is being carried out over a relatively small<br />
footprint within the largest interchange station in the<br />
Netherlands and the project is accordingly highly<br />
complex.<br />
The tunnel will be constructed <strong>beneath</strong> the station building in various construction phases, as illustrated in the<br />
following figure.<br />
Construction phases:<br />
1 Extract existing wooden piles and install Tubex<br />
piles<br />
2 Install sandwich <strong>wall</strong><br />
3 Carry out station building support works<br />
4 Lower ground water level<br />
5 Excavate in the dry<br />
6 Install low level grouted strut<br />
7 Install high level steel strut frame<br />
8 Raise water level<br />
9 Excavate in the wet<br />
10 Float in and sink tunnel<br />
11 Backfill with soil<br />
In addition to the construction of the underground station, other projects are at the same time under way on the<br />
station island, such as extending the platforms on the west side, an underpass for vehicle traffic, a new bus station<br />
with a roof covering all of the Ruiterkade and renovation of the public area and bridges on the IJ side of the<br />
station. It is expected that the entire reconstruction will be completed in 2010. The following figure provides an<br />
impression.<br />
2
Overall soil description<br />
The soil conditions from ground level (+3m NAP [Normal <strong>Amsterdam</strong> Water Level]) consist of an approx. 8 m<br />
thick layer of dredged sand (down to NAP -5 m) overlying the relatively weak ‘IJ clay’ containing sand bands to<br />
approx. –15 m NAP. Below this layer down to approx. –28 m NAP to –29 m NAP, is a medium dense, locally<br />
dense, 2 nd sand layer, consisting of slightly silty sand and clayey sand. Beneath the level from approx. –28 m<br />
NAP to –29 m NAP, there is the ‘Eem clay’ layer down to approx. –45m NAP. At a level of –45 m NAP, is the<br />
approx. 1 m thick layer of ‘Harting’, which is a relatively thin peat layer that may contain methane gas. From<br />
this level down to approx. –56m NAP, there is a ‘glacial clay’ layer. The third sand layer, which has a high cone<br />
resistance, is found from –56 m NAP; this layer has high support capacity, at least down to the investigated<br />
depth of –70 m NAP. The highest ground water level measured is –0.25 m NAP within the dredged sands,<br />
approx. -1.50m NAP in the second sand layer and in the third sand layer NAP –3.00 m. The geotechnical profile<br />
is shown in the following figure.<br />
The design of the sandwich <strong>wall</strong><br />
The sandwich <strong>wall</strong> that was developed for this element of the project was adapted to the specific conditions<br />
under the <strong>Amsterdam</strong> <strong>Centraal</strong> Station. The protection of the station building, as a national monument, was, in<br />
particular, the main priority during the design development.<br />
The design of the sandwich <strong>wall</strong> is based on<br />
a robust, stiff <strong>wall</strong>, which is constructed<br />
from smaller components. As a result, the<br />
equipment required is relatively light and<br />
can be used within the station building<br />
without excessive modification to the<br />
building structure.<br />
Geometrical aspects<br />
The sandwich <strong>wall</strong> consists of two rows of<br />
Tubex piles with a diameter of 457 mm, a<br />
<strong>wall</strong> thickness of 25/16 mm and a length of<br />
26 m to 60 m. The piles are approx. 1 m<br />
centre to centre and the pile rows are<br />
approx. 2.5 m centre to centre. The Tubex<br />
piles are provided with rings (32 mm) in<br />
order to ensure full mobilisation of shear<br />
strength within the grout body. The piles are<br />
installed in short sections (2 – 5 m) using a<br />
Tubex machine with an extension (Topdrill)<br />
specifically designed for this purpose. To<br />
increase the speed of the work a special<br />
screw coupling for connecting the pile<br />
sections was developed.<br />
The photo shows Tubex piles being installed<br />
using the Topdrill.<br />
3
The space between the piles is filled by jetgrout columns having a diameter from 800 mm to 1200 mm and a<br />
length of 28.5 m. The space between the pile rows is filled by two rows of jetgrout columns with diameters from<br />
1400 mm to 2200 mm and lengths from 26.0 to 28.5 m (the row on the outside of the excavation has a length of<br />
26 m). The remaining wooden piles on site were extracted while backfilling the hole with sand.<br />
Constructional aspects<br />
The retained height of the <strong>wall</strong> is approx. 18 m, the water level difference across the <strong>wall</strong> being 3 m. The<br />
maximum water level difference is approx. 5 m during the phase when the grouted strut is installed from a level<br />
of approx. –4.5m NAP.<br />
The horizontal stability of the <strong>wall</strong> is<br />
provided by the structural interaction<br />
between the steel Tubex piles and the<br />
grout body, supplemented with temporary<br />
struts at three levels. This results in an<br />
extremely stiff <strong>wall</strong>, with predicted<br />
deformations being of the order of 20 to<br />
30 mm.<br />
The sandwich <strong>wall</strong> also transfers the<br />
vertical loads resulting from supporting<br />
the foundations of the building at the<br />
location of the construction pit, via a<br />
number of Tubex piles in the <strong>Sandwich</strong><br />
<strong>wall</strong> that extend to the 3rd sand layer.<br />
The selected <strong>wall</strong> system is extremely stiff and is based on the assumed interaction between the Tubex piles and<br />
the jetgrout. However, it has the disadvantage of having a relatively brittle failure behaviour. The safety factors<br />
used have therefore been increased considerably, with as an in-built safety factor, the fact that resistance to<br />
failure is guaranteed by the strength of the two rows of Tubex piles (the horizontal deflection does however<br />
increase considerably).<br />
Additional support has been provided directly adjacent to the excavation <strong>wall</strong>s in order to protect the station<br />
building. These supports are intended to compensate the reduced capacity of the present foundations of the<br />
station building resulting from the construction of the excavation <strong>wall</strong>s.<br />
4
Seepage and soil retention of the <strong>wall</strong> system<br />
The design prerequisites can be summarised as the resistance to seepage, soil retention and a construction<br />
process during which the trains continue to run and inconvenience is kept to a minimum. The realisation of these<br />
conditions of the design resulted in the sandwich <strong>wall</strong>.<br />
Practical experience has shown that the water-tightness of a jet grout body consisting of columns is particularly<br />
sensitive to variations in construction tolerances. The coordination of the design preconditions and the<br />
construction is very important in this regard. The following figure shows the elements of the sandwich <strong>wall</strong>.<br />
Jetgrout columns<br />
When designing the sandwich <strong>wall</strong>, the aspects mentioned above were taken into account as far as possible,<br />
which should result in a <strong>wall</strong> construction that resists water seepage and retains ground with a limitation that the<br />
difference in water level across the <strong>wall</strong> will be a maximum of 5 m during the phase when the grouted prop is<br />
being constructed and approximately 3 m in the phase when the construction pit is being excavated. Four rows of<br />
jetgrout columns will be used, with the outer row being constructed between the Tubex piles.<br />
Risk profile<br />
Extensive risk analyses were carried out for this particular <strong>wall</strong> during the design phase. Basically, without going<br />
into the detail, the risks may be reduced to three main groups, which relate to the structional function, the<br />
resistance to seepage function and the soil-tightness. The following table summarises the design risk profile of<br />
the sandwich <strong>wall</strong>.<br />
Risk/failure Direct consequence Cause<br />
Constructional Large deformations of the <strong>wall</strong><br />
(collapsing, jetgrout <strong>wall</strong> not in order, only Tubex<br />
piles have sufficient strength)<br />
Seepage control Reduction in water level outside excavation<br />
Water level inside excavation uncontrollable<br />
Soil retention Reduction in water level outside excavation<br />
Water level inside excavation uncontrollable<br />
Soil movement<br />
Strength of jet grout too low<br />
Insufficient depth of Tubex piles<br />
Lack of overlap within jetgrout (shadowing<br />
effect/misdrilling)<br />
Tubex piles with<br />
shear rings<br />
Insufficient overlap between Tubex piles and jet grout<br />
owing to:<br />
– diameters of jet grout columns too small<br />
– excessive vertical deviation of jet grout columns<br />
– excessive vertical deviation of Tubex piles<br />
– obstructions in subsoil<br />
Insufficient overlap between grout columns owing to:<br />
– diameters of jet grout columns too small<br />
– diameters of jet grout columns too large (misdrilling)<br />
– shadowing effect caused by remaining wooden piles<br />
– excessive vertical deviation of jet grout columns<br />
– obstructions in subsoil<br />
See causes under ‘seepage control’<br />
A failure of the <strong>wall</strong> system may indirectly cause damage to the station building of <strong>Amsterdam</strong> <strong>Centraal</strong> Station.<br />
It is therefore very important to limit and control the risks as far as possible. As part of a major study into soil<br />
5
improvement technologies in preparation for the Noord/Zuidlijn, jetgrouting was examined in detail through a jet<br />
grouting trial carried out in <strong>Amsterdam</strong> Noord. A number of columns were produced for the design of the<br />
sandwich <strong>wall</strong>; the achievable final strengths and the minimum diameters to be produced in the <strong>Amsterdam</strong> soils<br />
were, in particular, investigated. This trial provided sufficient confirmation for viability of the design. As a<br />
result, the design requirements were established.<br />
The design assumed a vertical deviation, measured over the full length of the Tubex pile, of at most 0.5 % of the<br />
depth from ground level. For jet grouting, the vertical deviation had to be less than or equal to 200 mm over the<br />
uppermost 20 m (1 %) and 300 mm over the total length. The variation of the actual diameter relative to the<br />
theoretical diameter has to be less than 15 % of the diameter for diameters up to 1,000 mm, and less than 10 % of<br />
the diameter for diameters greater than 1,500 mm (linearly interpolated percentages apply for intermediate<br />
diameters). The characteristic (design) value of the compressive strength was determined as 1.75 N/mm² at 28<br />
days.<br />
From the jet grout trial to the final work<br />
Once the work had been approved, a second jet grouting trial was carried out at the site (Voorplein). The<br />
objective of the second jet grouting trial on the Voorplein (Station Square) was to enable the subcontractor to<br />
adjust the process on site before starting on the sandwich <strong>wall</strong>, to confirm his expertise in the field of jet grouting<br />
and to understand the risks more thoroughly. During the trial, measurements of the diameter, variations in<br />
diameter using both borehole callipers and hydrophones, the verticality and strength of the jet grout columns<br />
were carried out.<br />
The results of the trial on site proved disappointing. The control of the diameter and its variation was found to be<br />
insufficient and the strength only just adequate. The nature of the soil on site was found to be less predictable<br />
than at the test location in <strong>Amsterdam</strong> Noord and this was regarded as the most important cause of the problem.<br />
However, it was possible, on the basis of the information obtained, to make decisions for carrying out the final<br />
work.<br />
The jet grouting trial raised a number of points of interest in terms of technical content (design and construction)<br />
and procedure for the final work.<br />
The technical points were as follows:<br />
• Separation of the ‘diameter’ and ‘strength’ construction phases. The pre-cutting phase created the full<br />
diameter, and the post-jetting phase then provided sufficient binding agents for the strength.<br />
• Formation of columns in sections (from 5 to 10 m in length) in order to limit the time effects, in other<br />
words phasing of the column over the depth from ground level to –28.5 m NAP.<br />
• Controlling the strength as a result of improved quality control of the mixes and densities on site;<br />
• Adjusting the composition of the binder more effectively to the highly heterogeneous soil structure on site.<br />
• Adapting strength requirements to the actual project situation, i.e. age of strength and sensitivity calculation<br />
of missing grout volumes. The characteristic value of the compressive strength of the jetgrout at 120 days<br />
was to be 1.5 N/mm² and the characteristic value of the splitting tensile strength of the jetgrout at 120 days<br />
0.15 N/mm².<br />
• Providing more latitude in the design, allowing greater deviation in diameter. The design was adapted to<br />
allow a variation of +/- 20 %, a basic margin that all of the experts involved believed to be feasible. The<br />
actual position of the already installed Tubex piles and remaining (parts of) wooden piles would be taken<br />
into account in the design of the column model.<br />
The work-oriented alterations were as follows:<br />
• Setting up an extensive measurement programme for the jetgrouting process (process instrumentation,<br />
diameter measurements using borehole callipers and hydrophone measurements, strength measurements);<br />
• For the model, taking into account ‘as-built’ information (3-D measuring of Tubex piles, remaining wooden<br />
pile (parts), successive production of jet grout columns). This required a highly focussed approach and<br />
supervision ( observational method), in which the design and/or implementation parameters had, if<br />
necessary, to be adjusted.<br />
• Expansion of the organisation during the jet grouting by means of:<br />
o establishing a steering group/implementation monitoring team<br />
o having an inspector on site who carried out real-time checks in order to eliminate human error as far<br />
as possible, thus doubling control of process control<br />
o processing ‘as-built’ data on site.<br />
6
Management of final works operations<br />
General<br />
When adopting the observational method, information was obtained from work completed and used to adjust<br />
work still to be carried out. Prior to starting the jet grouting process, this meant that the basis of the jet grout<br />
model was not only adapted to the actual position (and deviation) of the Tubex piles that had already been<br />
installed, but also to the wooden piles or pile sections that could not be extracted. When carrying out the jet<br />
grouting of the sandwich <strong>wall</strong>, the focus was on both the individual products (the separate columns) and the final<br />
product (the <strong>wall</strong> system). For both processes, measurements were carried out and options for verification and<br />
adaptation provided. Maximum possible control on site was thus obtained in each phase and in each component.<br />
The following figure is a plan view indicating the Tubex piles in red, the jet grout perimeter columns in blue, and<br />
the jet grout infill columns in yellow/brown.<br />
The basic premise of the methodology applied is that if a condition of a particular component of the <strong>wall</strong> satisfies<br />
the requirements set, the chance of failure of the <strong>wall</strong> system (end product) is minimal. In order to meet this<br />
condition, it is important that all of the individual columns are produced with the utmost precision, whereby<br />
every column is treated individually. A work plan is accordingly drawn up for every column. This plan may be<br />
regarded as a script for the production and contains all of the relevant information for the implementation, such<br />
as design data, the jet grouting parameter plan, measuring regime, risk table and implementation protocols<br />
(method for dealing with deviations observed during implementation). The production of the column may be<br />
based very closely on the parameters set (on the machine) or, in the event of deviations, on the established<br />
implementation procedures that control the redesign of each column construction depending on information<br />
available at the time..<br />
The best picture possible must be gained of the diameter and strength of the constructed columns by means of<br />
the recorded machine data (lift speeds, rotational speeds, pump pressures and outputs, etc.), measurements<br />
carried out (inclination measurements, diameter measurements using borehole caliper and hydrophones, spoil<br />
densities, etc.). The logbooks of the works also list important events and the records of additional changes<br />
sanctioned by the inspectors. The result is processed in the ‘as-built’ layout to determine the actual quality, in<br />
order thus to be able to assess whether adaptations are required to the design and/or implementation and, if so, to<br />
provide proposals to do so (verification and adaptation).<br />
The following figure provides an impression as to how the ‘as-built’ information is processed in diagrammatic<br />
form for the columns still to be produced. The position and the dimensions of the jetgrout column are<br />
represented for each level (NAP, -5, -10, -15, -20, -25 m).<br />
7
Implementation<br />
Determining the various jet grout parameters proved to be a difficult task for this project, in view of the complex<br />
preconditions. The following factors had to be taken into account:<br />
• The significant depth of jetting;<br />
• The highly heterogeneous and variable nature of the soil, both in its depth and across the site; the Tubex<br />
piles present and remaining wooden piles or pile sections further complicating factors in this regard.<br />
• The various specified diameters, including the requirement that it should be possible to correct some of the<br />
deviations from the verticality during drilling by adjusting the column diameter during the production<br />
process;<br />
• The introduction of the necessary quantity of cement to obtain the desired strength;<br />
• The provision of limited tolerances in the diameter (< 20 %) of the column in order to prevent a shadowing<br />
effect in the production of the neighbouring columns;<br />
• The determination of the correct fluid density of the jetgrout slurry used during pre- and post-cutting in<br />
order to ensure smooth discharge of the return liquids and to prevent blockages;<br />
• The use of as little air as possible in order to prevent local variations in ground water pressure (in order to<br />
limit the effect on the building to a minimum).<br />
The mono-jet system was used for the smaller diameters from 800 mm to 1200 mm, and the bi-jet system for the<br />
diameters from 1400 mm to 2200 mm. The columns, on the other hand, were produced in two operations,<br />
namely pre- and post-cutting. In the case of pre-cutting, the entire diameter was cut using a low density grout<br />
slurry, whereas in the case of post-cutting, the column was homogenised using a higher density grout slurry, the<br />
required cement content of the column thus being achieved. The important thing, in this case, was to produce the<br />
column in sections, so as little time as possible elapsed between the two phases, as the trials revealed that the end<br />
result was influenced favourably using this method. In order to accommodate the highly variable nature of the<br />
soil, individual layer divisions and associated parameter sets were established for each layer. At some locations,<br />
up to seven sets of parameters had to be defined for one specific diameter. Everything was set out in advance for<br />
the engineers in working plans and protocols were also provided for the deviations that could be expected.<br />
Adapted parameters were provided in these protocols for these divergent situations. The agreed parameters were<br />
tested in two further trial phases and during the works and, if necessary, adjusted in response to the numerous<br />
measurements. For the purposes of control, diameter calculations were also carried out on the basis of the density<br />
of the return liquid.<br />
The following figure illustrated the specific kinetic energy of each soil layer and the division of the parameter<br />
sets.<br />
Energy Level<br />
7<br />
6<br />
5<br />
4<br />
3<br />
2<br />
1<br />
0<br />
0<br />
S308<br />
-2<br />
-4<br />
-6<br />
-8<br />
Specific Kin_Energy per groundlayer & Parameter sets<br />
-10<br />
-12<br />
Jet Parameter Sets<br />
-14<br />
-16<br />
Depth in N.A.P. [-m]<br />
-18<br />
-20<br />
-22<br />
-24<br />
-26<br />
Energy Level S308<br />
-28<br />
14.00<br />
12.00<br />
10.00<br />
8.00<br />
6.00<br />
4.00<br />
2.00<br />
0.00<br />
-30<br />
Cone Resistance [MPa]<br />
8
Assessment of the columns<br />
Each column was intensively assessed immediately after implementation; this was necessary in order to be able<br />
to determine whether work could continue on the basis of the jet grout model or whether corrective measures<br />
were necessary. If a column met the design requirements, adjustments were not necessary and work could<br />
continue on the basis of the grout model. If the column did not meet the design requirements, corrective<br />
measures could be necessary. Corrective measures were taken from within the design tolerances or the works<br />
process. In the case of incidental or local deviations, the corrective measure was usually initiated from within<br />
the design process. For a corrective measure, a new work plan was drawn up and adaptation of the column<br />
layout, the addition of an extra column or directed injection behind the <strong>wall</strong> was considered. Adjustment could<br />
also take place from the implementation process by adapting jet grout parameters on the basis of the information<br />
obtained to obtain larger diameters for example.<br />
The assessment related to the quality of the produced column. The analysis consisted of various components,<br />
namely:<br />
• Monitoring the work process; producing the recorded machine data and monitoring it using the previously<br />
established work plan. The ‘as-built’ parameters are thus determined and a check is made as to whether<br />
deviations have occurred in the implementation. An inspector, who monitors all of the settings of the jet<br />
grout equipment during implementation on a separate display unit, is appointed in order to prevent human<br />
error in the process.<br />
• Analysis of the column log, drawn up by the inspector. This indicates the particular details of the<br />
implementation process.<br />
• Analysis of the measurement data; the density of the return slurry, which is measured during the process,<br />
provides an indication of the amount of excavated soil, and therefore an estimation of the diameter.<br />
• Monitoring and calibration of the applied jet grout parameters by comparing the amount of energy<br />
introduced for each column volume relative to the actual column volume.<br />
• Analysis of the borehole calliper measurements with which the diameter is measured.<br />
• Analysis of the hydrophone measurements in Tubex piles and specially installed tubes. This allows a<br />
diameter indication to be provided and/or allows it to be established whether the grout jet has reached the<br />
Tubex piles (indirectly determining whether there is a connection between the pile and the grout body<br />
produced).<br />
• Monitoring the compressive strengths of the return slurry from the column (the test results become available<br />
at a later stage and do not influence the model). Nevertheless, it is important that the results are available on<br />
time in order to be able to carry out any adjustments to the amount of binding agents.<br />
For the purposes of the analysis, the density of return, adapted jet grout parameters, borehole calliper<br />
measurements and compressive strengths are summarised in graphical form and plotted with depth. This creates<br />
an overview plotted against depth, which can be used to make a visual comparison with the strata, based on the<br />
additional information from the soil drilling tests.<br />
Assessment of the <strong>wall</strong><br />
The monitoring of the end product is oriented more to the functioning of the <strong>wall</strong> as a system. This means that<br />
the monitoring emphasis and associated measurements are oriented more at the seepage, soil-retention and<br />
strength of the <strong>wall</strong>. This means that these aspects were tested as soon as possible in order to make any necessary<br />
adjustments within the working process. In this case, the information that became available during the<br />
production of the individual columns was used. Leakage detection measurements were then carried out in order<br />
to trace any deficiencies in the <strong>wall</strong>.<br />
The figure on page 8 [sic] is a sectional view of a <strong>wall</strong> of the first row of completed peripheral columns; the<br />
results of leakage detection measurements, hydrophone measurements and geometrical measurements provide an<br />
impression of possible imperfections, which are to be filled with the rear infilling columns. The possible<br />
imperfections in which, at the minimum and maximum diameters, there is no overlap with the Tubex piles are<br />
indicated in red, those which at minimum diameter there is no overlap and at maximum just some overlap in<br />
orange, and those which at minimum diameter there is no overlap and at maximum diameter there is overlap in<br />
light brown. Texplor measurements indicate the most probable leakage zone in the dark blue zone, light blue is a<br />
leakage risk zone, purple a low risk and yellow a very low risk. The results of the hydrophone measurements (Gtec)<br />
are indicated in terms of a weak jet impact (-J) and no jet impact (N).<br />
9
B e oord elin g jetgro utrand k olom m en S -ZW R K 2 50 t/m 4 80 versie 14-9-200 5<br />
t .o . v . N A P<br />
T u b e x 6 7<br />
R K 2 5 0<br />
T u b e x 7 3<br />
R K 2 6 0 / 2 6 1<br />
T u b e x 7 4<br />
R K 2 7 0<br />
T u b e x 7 5<br />
R K 2 8 0<br />
T u b e x 7 6<br />
R K 2 9 0<br />
T u b e x 6 8<br />
0 [m ] - -J N - - - -<br />
- -J N - - - -<br />
-1 [m ] - -J N - - - -<br />
- -J N - - - -<br />
-2 [m ] - -J N - - - -<br />
- N N - - - -<br />
-3 [m ] - N N - - - -<br />
- -J N - - - -<br />
-4 [m ] -<br />
-<br />
-J N<br />
N<br />
A<br />
-<br />
-<br />
-<br />
-<br />
B<br />
-<br />
C ? -<br />
-<br />
-<br />
-5 [m ] - N - - - -<br />
- -J - - - -<br />
-6 [m ] - N - - - -<br />
R K 3 0 0 / 3 0 1<br />
T u b e x 7 7<br />
- -J - - - -<br />
-7 [m ] - - - - -<br />
- - - - - N<br />
-8 [m ] - N - - - -<br />
- N - - - -<br />
-9 [m ] - N - - -J - -<br />
- N - - - -<br />
-10 [m ] - N - - - -<br />
- -J - - - -<br />
-11 [m ] - N - - - -<br />
-12 [m ]<br />
-<br />
-<br />
A -<br />
-<br />
-<br />
-<br />
B<br />
C ?<br />
-<br />
-<br />
-<br />
-<br />
D<br />
- -J - - - -<br />
-13 [m ] - -J - - - - -J<br />
- -J - - - -<br />
R K 3 1 0<br />
T u b e x 7 8<br />
R K 3 2 0<br />
T u b e x 7 9<br />
-14 [m ] - -J - - - -<br />
- -J - - - - N N<br />
-15 [m ] - N - - - - -J<br />
- N - - - - -J<br />
-16 [m ] - J - - - - -J<br />
- -J - - -J - - -J<br />
-17 [m ] - N - - -J - - -J<br />
- -J - - -J - - -J N N<br />
-18 [m ] - -J - - -J - - -J N N<br />
- -J - - -J - -<br />
-19 [m ] - -J - - - - N<br />
- -J -J - - - - N<br />
-20 [m ] - -J -J - - -J - - N N<br />
- N - - - - N N<br />
-21 [m ] - N - - - - N N N<br />
-22 [m ]<br />
-<br />
-<br />
-J<br />
N<br />
A -<br />
-<br />
-<br />
-<br />
B -J -<br />
-<br />
-<br />
-<br />
D<br />
S 2<br />
-J -J<br />
- N -J - - - - -J -J<br />
-23 [m ] - N -J - - - - -J -J<br />
- -J -J - - - - -J<br />
-24 [m ] - -J - - -J - - -J -J<br />
- -J - - -J - -<br />
-25 [m ] - -J -J - - -J - - -J<br />
- -J - - -J - - -J<br />
-26 [m ] - -J - - -J - - -J<br />
- -J -J - - -J - - -J<br />
-27 [m ] - - - -J - - -J -J -J<br />
- -J J - - -J - - N -J -J<br />
-28 [m ] - -J - - - - N -J -J<br />
- N - - - - N N N -J -J<br />
-29 [m ]<br />
LE G E ND A<br />
G-tec -J : Zw akke a anstraling ge m e ten do or G -te c<br />
N : G ee n aa nstra ling gem eten doo r G -tec<br />
- : G ee n m eettesulta te n H ydrofo ne n besch ikba ar<br />
m in /m a x dia m eter O p b a sis va n g erea lisee rd grou tp atroo n m e t m in im ale / m axim a le diam eters g ro u tkolo m m e n:<br />
: B ij m inim ale d iam ete r ge en o verlap en bij m a xim ale diam eter w e l ove rlap m et tub e x-p aal.<br />
: B ij m inim ale d iam ete r ge en o verlap en bij m a xm ale d iam eter net a an overla p m et tubex-p a al.<br />
: B ij m inim ale e n m axim ale dia m e ter g ee n ove rla p m et tube x-p aal.<br />
Tex plor : R isico-zo ne va n lekk age op bas is van E FT-m etin gen<br />
(2 -9 -2 00 5 ) : M ees t wa a rschijnlijke zone va n lekka ge op b asis van E F T -m eting en<br />
R K 3 3 0<br />
Seepage and soil retention tested using leakage detection systems<br />
In this context, leakage detection measurements using the EFT system from Texplor and pump tests were carried<br />
out. The zone in which a possible imperfection is located could be identified reasonably accurately by means of<br />
leakage detection measurements. The pump tests primarily provide information regarding the degree of seepage<br />
or non-water tightness.<br />
The EFT (electro-flux tracking) system is used for leakage detection measurements. In this system, a controlled<br />
and defined electrical signal is introduced into the ground water on the outside of the sandwich <strong>wall</strong> and is<br />
detected on the other side of the construction by means of a sensor. If there are gaps in the watertight<br />
construction, the electrical energy will be concentrated through them. An increased electrical potential relative to<br />
the watertight sections was measured on site. Two types of measurements were carried out. In the first type of<br />
measurement, an electrical signal was introduced into each of the three determined soil layers. The sensors were<br />
a grid at ground level on the other side of the sandwich <strong>wall</strong>. The locations at which there was an increased<br />
chance of a potential leakage path were thus determined for each soil layer. The results of the measurements<br />
were repoted for each soil layer by means of isolines (see figure on page 11).<br />
The second type of measurement was a supplementary measurement to the first type. In this case, the electrical<br />
signal is introduced at a previously defined level for each soil layer. On the other side of the sandwich <strong>wall</strong>, the<br />
sensor is suspended at the same level. This measuring method is intended, as a supplement to the first<br />
measurements, to introduce a refinement at the level of the locations having an increased risk of imperfections.<br />
The above-mentioned measurements are carried out for each <strong>wall</strong> section at the following points in time:<br />
1. Once the row of jet grout columns located between the Tubex piles (on the inside of the sandwich <strong>wall</strong>) is<br />
complete.<br />
2. Once the entire <strong>wall</strong> section of the sandwich <strong>wall</strong> is complete.<br />
T u b e x 8 0<br />
R K 3 4 0<br />
T u b e x 8 1<br />
R K 3 5 0 /3 5 1<br />
T u b e x 6 9<br />
R K 3 6 0<br />
T u b e x 8 2<br />
: Zo ne m et zw a kke vo rm van lekkage o p b asis va n E F T m etingen M eetm e thode B b eho e ft toe lichting<br />
: Zo ne m et ze er zw akke vorm van le kkage o p b asis va n c ontourlijn en E F T-m etinge n<br />
: K olo m in tw ee d elen gem aa kt<br />
R K 3 7 0<br />
T u b e x 8 3<br />
R K 3 8 0 / 3 8 1<br />
T u b e x 8 4<br />
R K 3 9 0<br />
T u b e x 8 5<br />
R K 4 0 0<br />
T u b e x 8 6<br />
R K 4 1 0<br />
T u b e x 8 7<br />
R K 4 2 0<br />
10
Up until now, the measurements specified under 1) have been carried out for the <strong>wall</strong> section on both the east<br />
side and the west side. The first type of measurements provided an image that was reasonably compatible with<br />
the data that was obtained from the hydrophone and geometrical measurements. The supplementary<br />
measurement, for distinguishing the depth location of the places with an increased risk of imperfections, has in<br />
the past had only limited additional value.<br />
Once the entire <strong>wall</strong> has been completed, pump tests will then be carried out within the excavation. If, at that<br />
stage, there are still substantial imperfections in the <strong>wall</strong>, it is is still possible to take back-up measures, for<br />
example local freezing, further limiting of the water level differences along the <strong>wall</strong>, etc.<br />
Assessment of the thickness<br />
The strength of the <strong>wall</strong> is monitored by taking numerous samples (return spoil samples from each column, core<br />
drillings per number of columns). The strength is determined from these samples by means of load tests. If the<br />
set grout does not satisfy the design requirements as far as strength is concerned, back-up measures may be<br />
taken.<br />
Once the test excavation had been performed, it was found that the strength of the set grout fluctuated over the<br />
depth and barely met the required strength. A binding agent test was therefore initiated in order to optimise the<br />
grout mix. The highly diverse soil structure was found to have a marked influence on the strength development<br />
of the binding agent. In order to be able to determine this influence, two soil drillings were carried out at the site<br />
of the sandwich <strong>wall</strong> on the Voorplein. In the material supplier’s laboratory, the soil samples from two different<br />
depths were selected and mixed with the binding agent in the same proportions as on site. In order to optimise<br />
the binding agent, four different compositions were tested and mixed with soil. A neat cement mix was used as<br />
a reference mix. Once the binding agent had been mixed with soil, 72 test samples were taken and stored in a<br />
conditioned manner, in order to be tested after 1, 7, 28 and 90 days. On the basis of these results, it was decided<br />
to use mix BM-2 (see figure on page 12) on site.<br />
11
Compression Strength [MPa]<br />
Compression Strength [MPa]<br />
30.00<br />
25.00<br />
20.00<br />
15.00<br />
10.00<br />
5.00<br />
0.00<br />
24<br />
22<br />
20<br />
18<br />
16<br />
14<br />
12<br />
10<br />
8<br />
6<br />
4<br />
2<br />
Compression Strength development Grout mixes Blanco and mixed with Ground<br />
0 7 14 21 28 35 42 49 56 63 70 77 84 91<br />
Curing Time [Days]<br />
Binder-1 Blanco Binder-1 Ground Binder-2 Blanco<br />
Binder-2 Ground Binder-3 Blanco Binder-3 Ground<br />
Influence Ground on Compression Strength<br />
0<br />
0 5 10 15 20 25 30<br />
Depth [-m NAP]<br />
Conus Friction CompR CoreDrilling<br />
Various core drillings were carried out in order to determine the compressive strength of the columns on site.<br />
These clearly revealed that the soil structure has a significant influence on the strength development (see the<br />
following figure). In view of the fact that the grout strength is an important parameter in the behaviour of the<br />
<strong>wall</strong> as a whole, efforts were made during the works to maintain the injected quantity of binder per m3 to as<br />
constant a value as possible<br />
Both the compressive strength of the spoil return and the core drilling provide roughly the same picture: a<br />
reasonable strength in the dredged sand at approx. –3 m NAP, then a reduction in the IJ clay. The clay is<br />
followed by a sandy layer, as a result of which the strength increases again. In the sand layer between -20 and<br />
25 m NAP, the strength increases once more. After -25 m NAP, the strength decreases again owing to the<br />
influence of the Eem clay. The accompanying soil-drilling test, showing the cone resistance and friction ratio, is<br />
reproduced for the sake of clarity, in order to indicate where the genuine clay layers are located.<br />
Recent tests have revealed that the strength increases from 28 days to 120 days by approximately 50 %, by<br />
which stage the strength development is not complete. On the basis of current knowledge, it may provisionally<br />
be concluded that the strength requirements have been met.<br />
12
Adapted worksite organisation through the steering committee<br />
In order to be able adequately to carry out the jet grouting process, with the associated high requirements for<br />
quality and necessary flexibility for interim adaptation, the organisation had to be adapted accordingly, so there<br />
was maximum control on site and it was possible to react immediately to the results of the implementation. The<br />
client, the contractor and subcontractor therefore formed a steering group during the jet grouting process. The<br />
steering group operated at management level and was responsible for the quality and progress of the jet grouting<br />
process. In the steering group, the Adviesbureau Noord/Zuidlijn (‘North/South Line Consultants’) and VOF<br />
Stationseiland were represented on behalf of the municipality. Internationally recognised experts in the field of<br />
jet grouting have also been called in by the client. The principal contractor, CSO, and the subcontractor, Smet<br />
Keller, also formed part of the steering group and contributed specific knowledge.<br />
In addition, the work on site was monitored intensively by an implementation monitoring team: a team<br />
composed of supervisors representing the client, engineers representing the principal contractor and production<br />
monitors representing the subcontractor, who were specifically concerned with jet grouting. This entailed,<br />
among other things, adapting and monitoring the work plans and putting the operation protocols into place.<br />
Monitoring<br />
The station building was monitored continuously during the operation phase, whereby three independent systems<br />
were used, namely:<br />
Geotechnical ground monitoring, in which a system of measuring instruments inserted into the soil can<br />
measure ground water pressure and soil deformations (inclinometers, extensometers, pore pressure<br />
transducers);<br />
Water level system for continuous measurement of the movements of the constructions inside the building;<br />
External building monitoring, in which the façade of the station building was continuously measured by<br />
means of ‘total stations’ positioned outside the building (component of the overall Noord/Zuidlijn<br />
monitoring plan).<br />
The fact that these measuring systems operated independently of one another provided an optimum risk<br />
limitation situation, in which the systems monitor and validate one another. Furthermore, failure of one system<br />
does not affect the continuation of the work, because the building can still be monitored.<br />
In addition, during the jet grouting there was extra process checking for local effects resulting, for example, from<br />
blockages (task of the inspector). Movements in the subsoil or the building are therefore quickly noted.<br />
Conclusion<br />
After production of approx. 65 % of the perimeter columns and approx. 20 % of the infill columns, it was found<br />
that intensive process control was necessary and fruitful, and has therefore been continued undiminished. On-site<br />
adjustment and adaptation to the operational methods remain daily activities, despite the learning experience<br />
undergone. As a result of the intensive process control, this method of working is time-consuming, but has<br />
nevertheless proven necessary in order to obtain optimum quality of the desired end product.<br />
13



