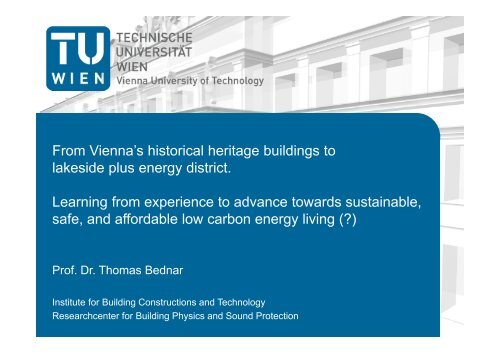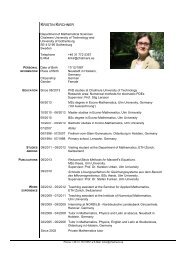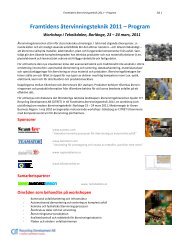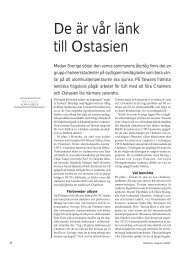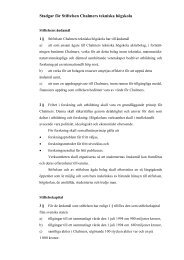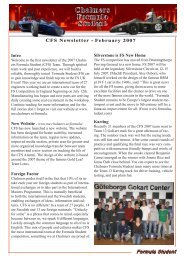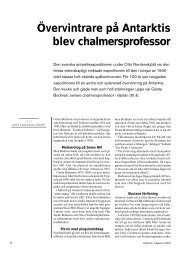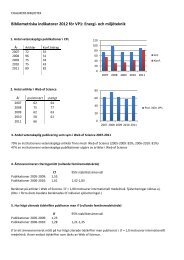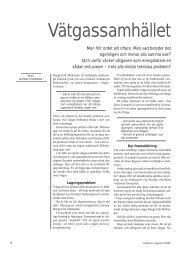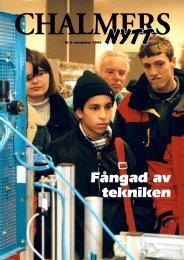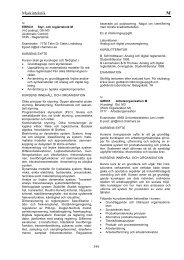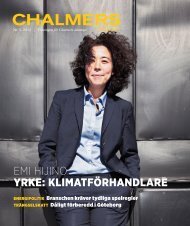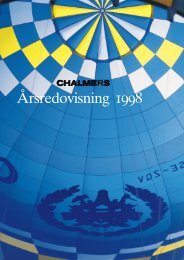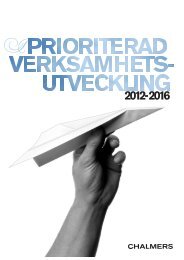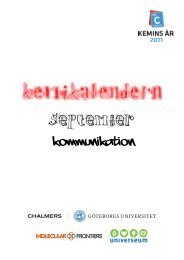From Vienna's historical heritage buildings to lakeside plus energy ...
From Vienna's historical heritage buildings to lakeside plus energy ...
From Vienna's historical heritage buildings to lakeside plus energy ...
You also want an ePaper? Increase the reach of your titles
YUMPU automatically turns print PDFs into web optimized ePapers that Google loves.
<strong>From</strong> Vienna’s <strong>his<strong>to</strong>rical</strong> <strong>heritage</strong> <strong>buildings</strong> <strong>to</strong><br />
<strong>lakeside</strong> <strong>plus</strong> <strong>energy</strong> district.<br />
Learning from experience <strong>to</strong> advance <strong>to</strong>wards sustainable,<br />
safe, and affordable low carbon <strong>energy</strong> living (?)<br />
Prof. Dr. Thomas Bednar<br />
Institute for Building Constructions and Technology<br />
Researchcenter for Building Physics and Sound Protection
Outline<br />
His<strong>to</strong>ry & Future of shaping the system<br />
Cultural <strong>heritage</strong><br />
New <strong>buildings</strong> - Lessons learned<br />
Lakeside Aspern<br />
Conclusions on the transformation process
Population<br />
Gründerzeit<br />
Zwischenkriegszeit<br />
Wiederaufbauzeit<br />
Systembauweise<br />
Montagebauweise<br />
Wr. Bauordnung 1976<br />
Wr. Bauordnung 1993ff<br />
Wr. BTVO 2008 / OIB 2007<br />
Wr. BTVO 2012 / OIB 2011<br />
Austria<br />
Vienna<br />
Passivhausbauweise<br />
Plus-Energie-Gebäude
http://www.gruenderzeit<strong>plus</strong>.at<br />
1928-32<br />
Gründerzeit<br />
Zwischenkriegszeit<br />
Wiederaufbauzeit<br />
Systembauweise<br />
Montagebauweise<br />
Wr. Bauordnung 1976<br />
Wr. Bauordnung 1993ff<br />
Wr. BTVO 2008 / OIB 2007<br />
Wr. BTVO 2012 / OIB 2011<br />
1951-52<br />
Massiv-Bauweise im sozialen Wohnbau in Wien<br />
Amann, Jodl, Maier, Mundt, Pöhn, Pommer; 2007<br />
https://maps.google.com<br />
1997-98<br />
1974-76
https://www.wien2025.at/site/<br />
http://www.wien.gv.at/stadtentwicklung/projekte/smartcity/index.html
City development – Areas of Focus<br />
STEP – Urban development plan
Enhancing Energy Efficiency<br />
Cultural Heritage Protection<br />
Only 2% of <strong>buildings</strong> in Austria are listed<br />
But more are under protection<br />
being part of a his<strong>to</strong>ric <strong>to</strong>wn<br />
Wish <strong>to</strong> reduce running costs<br />
Lack of knowledge<br />
Lack of awareness on risks<br />
=> Development of Guideline 2011<br />
Download from: http://www.bda.at/downloads/1990/Richtlinien
Guideline lists possible measure and the necessary steps in the design process<br />
easy applicable<br />
not so easy applicable<br />
only if really necessary
<strong>to</strong>tal primary <strong>energy</strong> demand in kWh/m²a<br />
IST<br />
repairing indows– improving airthightness<br />
insulation against attic<br />
control system, reduction of system losses<br />
adaption of windows<br />
solar thermal collec<strong>to</strong>r on site (not building)<br />
efficient heat pump<br />
internal insulation<br />
external insulation
Awarness for risk<br />
• internal insulation increases risk of failure<br />
• special focus during design process on reliability<br />
IEA Annex 55 - Reliability of Energy Efficient Building Retrofitting - Probability Assessment of Performance & Cost
http://www.hausderzukunft.at/english.htm<br />
UTE Utendorfgasse<br />
KAM Kammelweg<br />
DRE Dreherstrasse<br />
•2., Jungstraße<br />
•11., Pantucekgasse<br />
•11. Dreherstraße<br />
•14., Utendorfgasse<br />
•21., Kammelweg Bauplatz E, Bauplatz B<br />
•21., Mühlweg<br />
•22., Esslinger Hauptstraße<br />
•23., Schellenseegasse<br />
•23., An<strong>to</strong>n-Heger-Platz
UTE Utendorfgasse<br />
Start of occupation: 2007<br />
Number of flats: 3 * 13<br />
Gross floor area = 1330 m²<br />
Area inside flats = 901 m²<br />
Heating and hot water: central gas fired condensing boiler<br />
hot water s<strong>to</strong>rage tank<br />
distribution system with circulation pipe<br />
Heating of flat through supply air
DRE Dreherstrasse<br />
Start of occupation: 2007;<br />
Number of flats: 27<br />
Gross floor area = 3216 m²<br />
Net area inside flats = 2178 m²<br />
Heating and hot water: district heating<br />
hot water s<strong>to</strong>rage tank<br />
distribution system with circulation pipe<br />
Heating of flat through supply air.
KAM Kammelweg<br />
Start of occupation: 2008<br />
Number of flats: 80<br />
Gross floor area = 8100 m²<br />
Net area inside flats = 6808 m²<br />
Heating and hot water: district heating<br />
hot water s<strong>to</strong>rage tank<br />
distribution system with electric trace heating<br />
Heating of flat through minimized radia<strong>to</strong>rs.
Post occupancy evaluation<br />
Comfort (Winter/Summer)<br />
Room temperature in °C<br />
Outdoor temperature in °C<br />
Temperature: No problems report in Winter<br />
Very good performance in Summer<br />
Utendorfgasse<br />
Quelle: AEE Intec – Ergebnisse der messtechnischen Begleituntersuchungen von Haus der Zukunft, 2010
Start of occupation: 2007<br />
IEA Annex 53 “Total <strong>energy</strong> use in <strong>buildings</strong>”<br />
Number of flats: 13<br />
Gross floor area = 1330 m² = REFERENCE AREA<br />
Area inside flats = 901 m²<br />
Electricity<br />
37 kWh/m²<br />
ConvPrim<br />
Austria; 1.8 65 kWh/m²<br />
Europe: 3.3 120 kWh/m²<br />
Gas<br />
54 kWh/m²<br />
ConvPrim 1.3<br />
70 kWh/m²<br />
Total Primary Energy<br />
Austria 135 kWh/m²<br />
Europe 190 kWh/m²<br />
E t<br />
Boiler<br />
Gas 6700 m³<br />
Measured m³ Gas<br />
Ventilation<br />
Electricity 5.5 kWh/m²<br />
Measured<br />
Pumps<br />
Staircase Lighting<br />
System Control<br />
Electricity 5.5 kWh/m²<br />
Measured<br />
Boiler – Hot Water<br />
Gas 38 kWh/m²<br />
Calculated<br />
Measured<br />
Boiler – Heating<br />
Gas 19 kWh/m²<br />
Calculated<br />
Measured<br />
Energy in kWh/m² reference area<br />
E b<br />
Household<br />
Electricity<br />
25 kWh/m²<br />
Measured<br />
Hot Water<br />
Heat<br />
11 kWh/m²<br />
Measured m³ Water<br />
Heating<br />
Heat<br />
8 kWh/m²<br />
Calculated<br />
Measured
converted <strong>to</strong><br />
district heating<br />
UTE UTE DRE KAM<br />
2009 Okt07-Sep08 Okt08-Sep09<br />
Measured <strong>energy</strong> consumption<br />
Household<br />
eleva<strong>to</strong>r, staircase,<br />
pumps, ventilation...<br />
hotwater<br />
heating
Conclusions from building companies:<br />
No mould growth inside the flats!!<br />
Much better design process (Integral design)<br />
Passive house concept in social housing works very well<br />
- if people live there<br />
- open windows during summer nights (April-September)<br />
- if designer use detailed calculation methods<br />
- if moni<strong>to</strong>ring (system states) during first year is used<br />
Future enhancements:<br />
Reduction of system losses (currently 100% heating 300% hot water)<br />
Reduction of pressure losses in ventilation system (6kWh/m² -> 3kWh/m² electricity)<br />
Motivation of <strong>energy</strong> efficient household equipment<br />
outdoor noise reduction (summer night time ventilation)<br />
security concerns during design process<br />
PH-Academy - "Passive house of the future" Academy platform for knowledge transfer between building developers<br />
http://www.hausderzukunft.at/results.html/id5989
Eurogate
Eurogate
Europe's largest passive house settlement - Eurogate<br />
Eurogate
Austria's Biggest Plus Energy Office Building<br />
Renovation „Chemiehochhauses“ University Technology Vienna<br />
Getreidemarkt, 1060 Wien<br />
(Quelle: http://www.bing.com/maps/, bearbeitet von Schöberl & Pöll)
Project Partners<br />
Eigentümerin und Nutzerin:<br />
• BIG Bundesimmobiliengesellschaft m.b.H.<br />
• TU Wien Rek<strong>to</strong>rat - TU Wien Gebäude und Technik<br />
Generalplanung<br />
• ARGE der Architekten Hiesmayr-Gallister-Kra<strong>to</strong>chwil<br />
Fachplaner im Generalplanerteam:<br />
• Technisches Büro ZFG Projekt GmbH, Haustechnik Planung<br />
• Technisches Büro Eipeldauer+Partner GmbH, Elektro- und Lichtplanung<br />
• CITEM Dr. DI Manfred R. Siegl, EDV Planung<br />
• DI Nikolaus Buch GmbH, Schallschutz und Akustik<br />
• Metal Design Engineering GmbH, Fassadenplaner<br />
• Schöberl & Pöll GmbH, Bauphysik und Forschung<br />
Wissenschaftliche Leitung:<br />
• Schöberl & Pöll GmbH, Bauphysik und Forschung<br />
• TU Wien Forschungsbereich für Bauphysik und Schallschutz<br />
Planungsunterstützung und Forschung erweitertes Team:<br />
• Ing. Siegfried Manschein GesmbH, Moni<strong>to</strong>ring, Haustechnik Beratung<br />
• Pokorny GesmbH, Lichtplanung Beratung<br />
• ebök Planungs und Entwicklungs GmbH (D) Haustechnik Beratung<br />
• ATB-Becker e.U., Fo<strong>to</strong>voltaik Planung<br />
• Mag. Norbert Gröger oder Voith Hydro GmbH & Co. KG, Fo<strong>to</strong>voltaik Beratung<br />
• GENIOLUX Ingenieurbüro Gerstmann, Tageslichtberechnung<br />
• ENRAG GmbH, Simulation Fassadenhinterlüftung<br />
• TU Wien - ZIT, Serverraum
<strong>to</strong>tal primary <strong>energy</strong> demand in<br />
MWh/year<br />
429<br />
kWh/m²GFA·year<br />
82 kWh/m²GFA·year<br />
current standard optimized<br />
Toilets, Fire Safety<br />
Controls<br />
Sensors<br />
Communication,<br />
Security<br />
Tea kitchen<br />
Printer, Displays,<br />
Server+UPS<br />
Eleva<strong>to</strong>r<br />
Ventilation<br />
Office Equipment<br />
Lighting<br />
Cooling<br />
Heating<br />
Conversion Fac<strong>to</strong>rs Electricity f PE 2.62 kWh/kWh District Heating f PE 0.92 kWh/kWh<br />
f PE,n.ern 2.15 kWh/kWh f PE,n.ern 0.20 kWh/kWh
<strong>to</strong>tal primary <strong>energy</strong> demand in<br />
MWh/year<br />
Impact of PV<br />
on roof and facade<br />
non renewable primary <strong>energy</strong><br />
with own use of PV reduction of<br />
electricity<br />
use at Getreidemarkt<br />
due <strong>to</strong> export of PV<br />
current standard optimized optimized+PV used<br />
PV export<br />
Conversion Fac<strong>to</strong>rs Electricity f PE 2.62 kWh/kWh District Heating f PE 0.92 kWh/kWh<br />
f PE,n.ern 2.15 kWh/kWh f PE,n.ern 0.20 kWh/kWh
aspern Vienna’s Urban Lakeside<br />
20.000 people<br />
living&working<br />
nearly zero <strong>energy</strong> / <strong>plus</strong> <strong>energy</strong><br />
http://www.aspern-seestadt.at/en<br />
(Quelle: ATP – Architekten und Ingenieure)
Lakeside Aspern<br />
Research project<br />
local microclimate<br />
<strong>energy</strong> exchange across <strong>buildings</strong><br />
demonstration projects<br />
...<br />
http://www.hausderzukunft.at/results.html/id6793
Setup and pro<strong>to</strong>type for full dynamic building / grid / plant simulation
Scenario:<br />
Low <strong>energy</strong> <strong>buildings</strong><br />
Standard equipment<br />
50% roof area with PV<br />
http://www.hausderzukunft.at/results.html/id6793<br />
70 MW<br />
60 MW<br />
50 MW<br />
40 MW<br />
30 MW<br />
20 MW<br />
10 MW<br />
-10MW
Scenario:<br />
Lowest <strong>energy</strong> <strong>buildings</strong><br />
Efficient equipment<br />
100% roof area with PV<br />
http://www.hausderzukunft.at/results.html/id6793<br />
30 MW<br />
20 MW<br />
10 MW<br />
0 MW<br />
-10 MW<br />
-20 MW<br />
-30 MW<br />
-40 MW
CO2 –Emission in t/ person year<br />
5<br />
4<br />
3<br />
2<br />
1<br />
0<br />
Low <strong>energy</strong> <strong>buildings</strong><br />
standard equipment<br />
30% PV on roof<br />
Lowest <strong>energy</strong> <strong>buildings</strong> – high efficient<br />
efficient equipment<br />
100% PV on roof<br />
The calculations do not take in<strong>to</strong> account mobility and production of <strong>buildings</strong>/equipment<br />
http://www.hausderzukunft.at/results.html/id6793
Quelle: ATP – Architekten und Ingenieure<br />
http://www.asperniq.at/
What (we) I learned .....<br />
Product declaration needs much better standards (standby, part load ,...)<br />
<strong>to</strong> design high <strong>energy</strong> efficient <strong>buildings</strong><br />
Design needs higher eduction, more money and better <strong>to</strong>ols<br />
Transdisciplinary approaches <strong>to</strong> develop roadmap<br />
sociology<br />
built environment – mobility<br />
grids – ICT<br />
economy - policy<br />
Research from roadmap <strong>to</strong> clear sign post<br />
design goals<br />
design methods<br />
quality assurance<br />
post occupancy evaluation
Vienna University of Technology<br />
Ett s<strong>to</strong>rt tack till alla mina svenska kolleger<br />
som har arbetat med mig under de senaste<br />
decennierna!<br />
urbem.tuwien.ac.at<br />
Apply for PhD - NOW!


