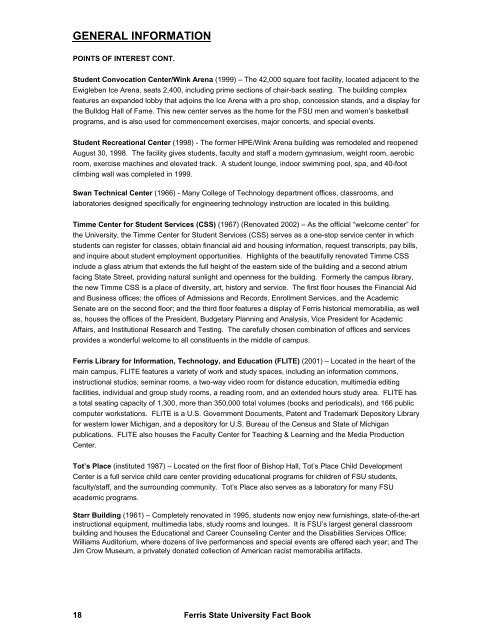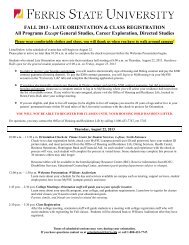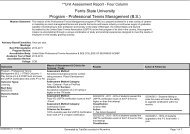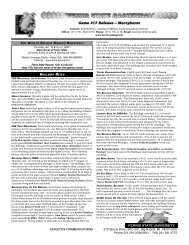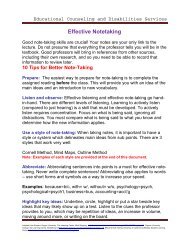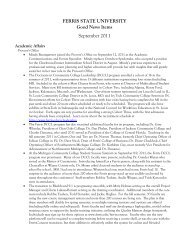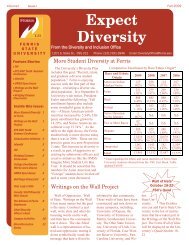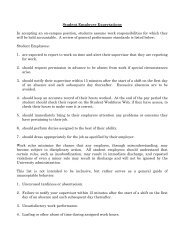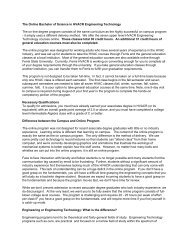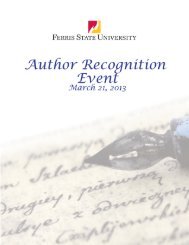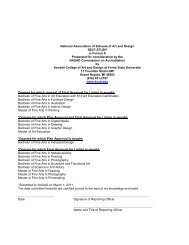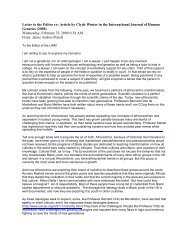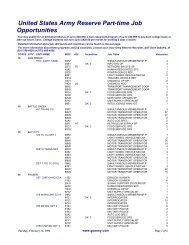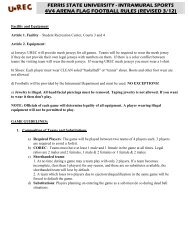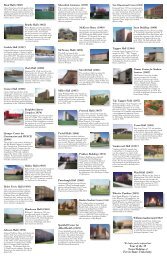2006-2007 Fact Book - Ferris State University
2006-2007 Fact Book - Ferris State University
2006-2007 Fact Book - Ferris State University
You also want an ePaper? Increase the reach of your titles
YUMPU automatically turns print PDFs into web optimized ePapers that Google loves.
GENERAL INFORMATION<br />
POINTS OF INTEREST CONT.<br />
Student Convocation Center/Wink Arena (1999) – The 42,000 square foot facility, located adjacent to the<br />
Ewigleben Ice Arena, seats 2,400, including prime sections of chair-back seating. The building complex<br />
features an expanded lobby that adjoins the Ice Arena with a pro shop, concession stands, and a display for<br />
the Bulldog Hall of Fame. This new center serves as the home for the FSU men and women’s basketball<br />
programs, and is also used for commencement exercises, major concerts, and special events.<br />
Student Recreational Center (1998) - The former HPE/Wink Arena building was remodeled and reopened<br />
August 30, 1998. The facility gives students, faculty and staff a modern gymnasium, weight room, aerobic<br />
room, exercise machines and elevated track. A student lounge, indoor swimming pool, spa, and 40-foot<br />
climbing wall was completed in 1999.<br />
Swan Technical Center (1966) - Many College of Technology department offices, classrooms, and<br />
laboratories designed specifically for engineering technology instruction are located in this building.<br />
Timme Center for Student Services (CSS) (1967) (Renovated 2002) – As the official “welcome center” for<br />
the <strong>University</strong>, the Timme Center for Student Services (CSS) serves as a one-stop service center in which<br />
students can register for classes, obtain financial aid and housing information, request transcripts, pay bills,<br />
and inquire about student employment opportunities. Highlights of the beautifully renovated Timme CSS<br />
include a glass atrium that extends the full height of the eastern side of the building and a second atrium<br />
facing <strong>State</strong> Street, providing natural sunlight and openness for the building. Formerly the campus library,<br />
the new Timme CSS is a place of diversity, art, history and service. The first floor houses the Financial Aid<br />
and Business offices; the offices of Admissions and Records, Enrollment Services, and the Academic<br />
Senate are on the second floor; and the third floor features a display of <strong>Ferris</strong> historical memorabilia, as well<br />
as, houses the offices of the President, Budgetary Planning and Analysis, Vice President for Academic<br />
Affairs, and Institutional Research and Testing. The carefully chosen combination of offices and services<br />
provides a wonderful welcome to all constituents in the middle of campus.<br />
<strong>Ferris</strong> Library for Information, Technology, and Education (FLITE) (2001) – Located in the heart of the<br />
main campus, FLITE features a variety of work and study spaces, including an information commons,<br />
instructional studios, seminar rooms, a two-way video room for distance education, multimedia editing<br />
facilities, individual and group study rooms, a reading room, and an extended hours study area. FLITE has<br />
a total seating capacity of 1,300, more than 350,000 total volumes (books and periodicals), and 166 public<br />
computer workstations. FLITE is a U.S. Government Documents, Patent and Trademark Depository Library<br />
for western lower Michigan, and a depository for U.S. Bureau of the Census and <strong>State</strong> of Michigan<br />
publications. FLITE also houses the Faculty Center for Teaching & Learning and the Media Production<br />
Center.<br />
Tot’s Place (instituted 1987) – Located on the first floor of Bishop Hall, Tot’s Place Child Development<br />
Center is a full service child care center providing educational programs for children of FSU students,<br />
faculty/staff, and the surrounding community. Tot’s Place also serves as a laboratory for many FSU<br />
academic programs.<br />
Starr Building (1961) – Completely renovated in 1995, students now enjoy new furnishings, state-of-the-art<br />
instructional equipment, multimedia labs, study rooms and lounges. It is FSU’s largest general classroom<br />
building and houses the Educational and Career Counseling Center and the Disabilities Services Office;<br />
Williams Auditorium, where dozens of live performances and special events are offered each year; and The<br />
Jim Crow Museum, a privately donated collection of American racist memorabilia artifacts.<br />
18 <strong>Ferris</strong> <strong>State</strong> <strong>University</strong> <strong>Fact</strong> <strong>Book</strong>


