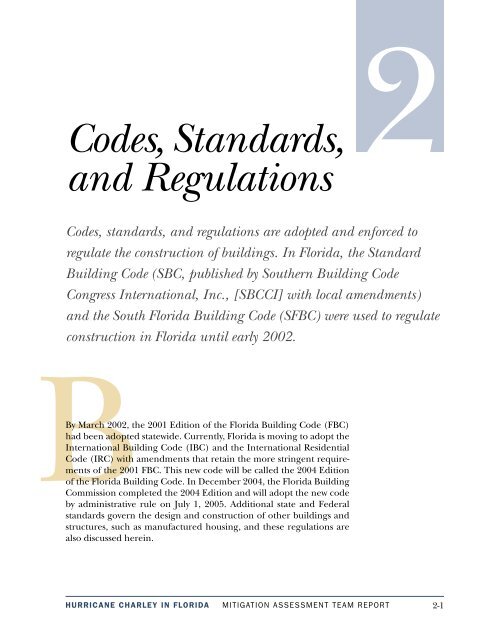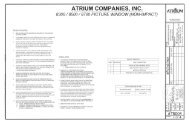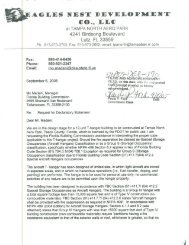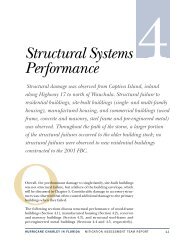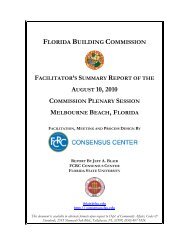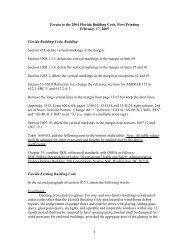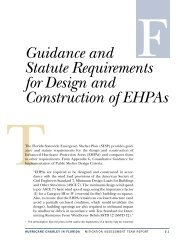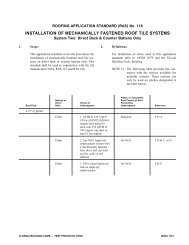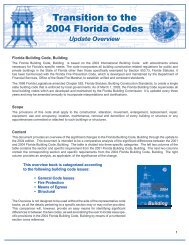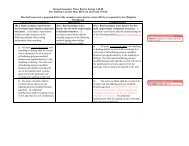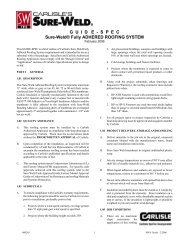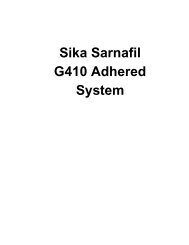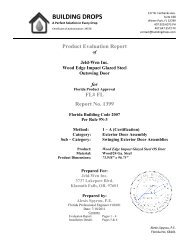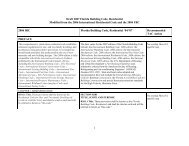Codes, Standards, and Regulations - Florida Building Code ...
Codes, Standards, and Regulations - Florida Building Code ...
Codes, Standards, and Regulations - Florida Building Code ...
Create successful ePaper yourself
Turn your PDF publications into a flip-book with our unique Google optimized e-Paper software.
<strong><strong>Code</strong>s</strong>, <strong>St<strong>and</strong>ards</strong>,<br />
<strong>and</strong> <strong>Regulations</strong><br />
<strong><strong>Code</strong>s</strong>, st<strong>and</strong>ards, <strong>and</strong> regulations are adopted <strong>and</strong> enforced to<br />
regulate the construction of buildings. In <strong>Florida</strong>, the St<strong>and</strong>ard<br />
<strong>Building</strong> <strong>Code</strong> (SBC, published by Southern <strong>Building</strong> <strong>Code</strong><br />
Congress International, Inc., [SBCCI] with local amendments)<br />
<strong>and</strong> the South <strong>Florida</strong> <strong>Building</strong> <strong>Code</strong> (SFBC) were used to regulate<br />
construction in <strong>Florida</strong> until early 2002.<br />
B<br />
By March 2002, the 2001 Edition of the <strong>Florida</strong> <strong>Building</strong> <strong>Code</strong> (FBC)<br />
had been adopted statewide. Currently, <strong>Florida</strong> is moving to adopt the<br />
International <strong>Building</strong> <strong>Code</strong> (IBC) <strong>and</strong> the International Residential<br />
<strong>Code</strong> (IRC) with amendments that retain the more stringent requirements<br />
of the 2001 FBC. This new code will be called the 2004 Edition<br />
of the <strong>Florida</strong> <strong>Building</strong> <strong>Code</strong>. In December 2004, the <strong>Florida</strong> <strong>Building</strong><br />
Commission completed the 2004 Edition <strong>and</strong> will adopt the new code<br />
by administrative rule on July 1, 2005. Additional state <strong>and</strong> Federal<br />
st<strong>and</strong>ards govern the design <strong>and</strong> construction of other buildings <strong>and</strong><br />
structures, such as manufactured housing, <strong>and</strong> these regulations are<br />
also discussed herein.<br />
HURRICANE CHARLEY IN FLORIDA MITIGATION ASSESSMENT TEAM REPORT<br />
2<br />
2-1
C H A P T E R 2 CODES, STANDARDS, AND REGULATIONS<br />
2.1 The <strong>Building</strong> <strong><strong>Code</strong>s</strong><br />
The FBC is administered by the <strong>Florida</strong> <strong>Building</strong> Commission<br />
<strong>and</strong> governs the design <strong>and</strong> construction of residential <strong>and</strong><br />
non-residential (commercial, industrial, critical/essential, etc.)<br />
buildings in <strong>Florida</strong>. The 2001 FBC (effective in March 2002) is the<br />
applicable building code for the State of <strong>Florida</strong>. Charlotte, Lee, <strong>and</strong><br />
De Soto Counties experienced the heaviest damage during Hurricane<br />
Charley, with damaged buildings also observed in Hardee <strong>and</strong> Osceola<br />
Counties. Prior to the adoption of the 2001 FBC, these counties<br />
used the 1997 Edition of the SBC. It is important to note that the majority<br />
of the existing buildings <strong>and</strong> structures in these counties were<br />
built under the SBC.<br />
Both the SBC <strong>and</strong> the 2001 FBC specify higher wind speeds for areas<br />
that are closer to the ocean or gulf, <strong>and</strong> lower wind speeds for the<br />
inl<strong>and</strong> areas. The methodology required for calculating wind loads<br />
in the FBC are those prescribed in Chapter 6 of ASCE 7 (with exceptions).<br />
These exceptions include the SBCCI document SSTD-10,<br />
St<strong>and</strong>ard for Hurricane Resistant Construction, as well as other wood <strong>and</strong><br />
masonry association prescriptive design guides that may be used for<br />
residential construction when specific criteria in Section 1606.1.8 of<br />
the FBC are met. The acceptance of ASCE 7-98 as the methodology<br />
for calculating design wind pressures was an important step for<br />
the <strong>Florida</strong> <strong>Building</strong> Commission. Using ASCE 7 for determination<br />
of wind loads ensures that designers are using current methodology<br />
in wind load analysis to calculate wind loads. Design guides <strong>and</strong><br />
st<strong>and</strong>ards, such as SBCCI’s SSTD-10, St<strong>and</strong>ard for Hurricane Resistant<br />
Construction, are currently being updated <strong>and</strong> will also be based on<br />
the methodologies of ASCE 7.<br />
Furthermore, the 2001 (<strong>and</strong> recently completed 2004) FBC instituted<br />
improved design requirements for components <strong>and</strong> cladding (such as<br />
roof coverings), <strong>and</strong> for debris impact criteria that were not previously<br />
required by the SBC. The combination of the wind load determination<br />
process of ASCE 7, the new requirements for components <strong>and</strong><br />
cladding, <strong>and</strong> the debris impact criteria for glazing systems provided<br />
immediate mitigation successes during Hurricane Charley. Most newer<br />
homes <strong>and</strong> commercial buildings designed <strong>and</strong> constructed to the<br />
2001 FBC were observed to have performed well <strong>and</strong> sustained only<br />
minimal damage during this hurricane event. These results are in contrast<br />
to the variety of damages observed in the older building stock<br />
that often varied from roof covering <strong>and</strong> cladding damage, to roof<br />
structural failures, to partial structural collapse of the primary loadbearing<br />
system.<br />
2-2 MITIGATION ASSESSMENT TEAM REPORT HURRICANE CHARLEY IN FLORIDA
2.1.1 Comparing Design Wind Speeds<br />
CODES, STANDARDS, AND REGULATIONS C H A P T E R 2<br />
When comparing the SBC, the FBC, <strong>and</strong> ASCE 7 in hurricane-prone<br />
regions, there are three notable differences that have evolved in these<br />
codes <strong>and</strong> st<strong>and</strong>ards that will affect the performance of buildings.<br />
These differences are:<br />
■ The design wind speed (<strong>and</strong> the averaging time of the wind<br />
speed)<br />
■ How <strong>and</strong> where pressures are calculated on a building<br />
■ Requirements for debris impact protection<br />
Looking at the design wind speed first, current codes <strong>and</strong> st<strong>and</strong>ards,<br />
such as the FBC <strong>and</strong> ASCE 7, st<strong>and</strong>ardized the wind speed averaging<br />
time as the 3-second peak gust. The wind speed map from the 2001<br />
FBC is presented in Figure 2-1. This is different than the fastest-mile<br />
wind speed measure that was previously used by the SBC <strong>and</strong> ASCE<br />
7. It is also different than the wind speed averaging time of 1-minute<br />
used in the Saffir-Simpson Hurricane Scale presented in Chapter 1.<br />
As a result, comparing wind speeds from different codes or from NWS<br />
hurricane forecast advisories can be confusing <strong>and</strong> can lead to improper<br />
classifications of wind speeds <strong>and</strong> wind-related damage. When<br />
designing for high winds, it is important to ensure that the appropriate<br />
wind speed for the area has been selected <strong>and</strong> the proper methodology<br />
from the code has been identified. When this is not done, the<br />
building may be designed for an inappropriate design wind speed that<br />
does not represent the risk at the site (i.e., a design wind speed that<br />
is too low). Table 2-1 presents the design wind speeds (in 3-second<br />
peak gusts) for the counties heavily impacted by Hurricane Charley<br />
for three different codes.<br />
HURRICANE CHARLEY IN FLORIDA MITIGATION ASSESSMENT TEAM REPORT<br />
2-3
C H A P T E R 2 CODES, STANDARDS, AND REGULATIONS<br />
Figure 2-1.<br />
Wind speed <strong>and</strong><br />
windborne debris region<br />
map<br />
(2001 FBC)<br />
Table 2-1. Basic Design 3-Second Peak Gust Wind Speeds (Ranges for Each County)<br />
County<br />
St<strong>and</strong>ard <strong>Building</strong><br />
<strong>Code</strong> 1979 Edition*<br />
St<strong>and</strong>ard <strong>Building</strong><br />
<strong>Code</strong> 1997 Edition*<br />
<strong>Florida</strong> <strong>Building</strong><br />
<strong>Code</strong> 2001 Edition<br />
<strong>and</strong> ASCE 7-98<br />
Charlotte 118-128 mph 118-122 mph 114-130 mph<br />
Lee 118-128 mph 118-125 mph 117-130 mph<br />
De Soto 118 mph 118 mph 108-120 mph<br />
Where a range is given; the lower values correspond to the edge of the county farthest from the coast <strong>and</strong> the higher<br />
values correspond to the coastal value or the edge of the county closest to the coast.<br />
2-4 MITIGATION ASSESSMENT TEAM REPORT HURRICANE CHARLEY IN FLORIDA
The wind speeds shown in Table 2-1 are the nominal<br />
design, 3-second peak gust wind speeds at 33<br />
feet above ground for Exposure C Category (open<br />
exposure). The SBC used fastest-mile wind speeds;<br />
the 2001 FBC uses a 3-second peak gust wind speed.<br />
To facilitate the comparison between the two codes, fastest-mile<br />
wind speeds provided in the older editions of<br />
the SBC <strong>Code</strong> were converted into 3-second peak gust<br />
wind speeds to compare with the FBC.<br />
2.1.2 Comparing Calculated Wind Pressures<br />
(Old vs. New <strong>Code</strong> Methods)<br />
A general comparison of the wind design requirements<br />
of these codes for a few select buildings was made to evaluate<br />
the effects of the change in the building code as<br />
it relates to the wind loads. A summary of the building<br />
codes comparison is presented herein.<br />
CODES, STANDARDS, AND REGULATIONS C H A P T E R 2<br />
In order to calculate the wind pressures acting on a particular<br />
structure or building components as a result of the<br />
design wind speed, various factors are specified in the different codes<br />
that play an important role in establishing the design wind pressures.<br />
These factors affect how the wind speed is adjusted for conditions at<br />
the site <strong>and</strong> how the wind is affected by the shape of the building. Some<br />
of the factors that affect the wind at the site are the importance factor<br />
(I) <strong>and</strong> Exposure Category (see text box above). The importance factor<br />
is used to increase the recurrence interval of the design wind; as a<br />
result, calculated wind pressures may increase or decrease if buildings<br />
are assigned an importance factor other than 1.0. Factors that consider<br />
the shape of the building are also used. These factors, often called pressure<br />
coefficients, are assigned to different surfaces of the building (e.g.,<br />
windward or leeward side) <strong>and</strong> affect the wind pressures calculated for<br />
these surfaces. Typically, different coefficients are used on the different<br />
building surfaces <strong>and</strong> are dependent on the direction of the wind.<br />
These coefficients are then used when calculating wind pressures that<br />
put forces on the main structural system of a building (main wind force<br />
resisting system [MWFRS]) <strong>and</strong> on roof coverings, awnings, windows,<br />
<strong>and</strong> doors (components <strong>and</strong> cladding [C&C] systems).<br />
Considering the information provided in these codes, a limited comparison<br />
of the design wind loads was performed for a typical single-family<br />
residence located in the center of Port Charlotte (Exposure B) <strong>and</strong> a<br />
critical/essential facility (e.g., a small one- <strong>and</strong> two-story fire <strong>and</strong> police<br />
station) also located in the center of Port Charlotte (Exposure<br />
B). Tables 2-2 <strong>and</strong> 2-3 are summaries of the comparisons, respectively.<br />
Exposure is<br />
the term used<br />
in the <strong>Florida</strong><br />
<strong>Building</strong> <strong>Code</strong><br />
<strong>and</strong> ASCE 7 to define the<br />
roughness of the ground<br />
surface around a particular<br />
building site. Selection of the<br />
correct Exposure Category is<br />
an important step with the wind<br />
load determination process that<br />
can alter design wind pressures<br />
by more than 15 percent across<br />
the building. See Section<br />
1606.1.8 of the <strong>Florida</strong> <strong>Building</strong><br />
<strong>Code</strong> or Chapter 6 of ASCE 7<br />
for definitions of the Exposure<br />
Categories.<br />
HURRICANE CHARLEY IN FLORIDA MITIGATION ASSESSMENT TEAM REPORT<br />
2-5
C H A P T E R 2 CODES, STANDARDS, AND REGULATIONS<br />
These tables illustrate how the design wind speed <strong>and</strong> design wind<br />
pressure calculations have changed over the past 30 years as the wind/<br />
building interaction has become better understood.<br />
The comparisons indicate that the buildings designed <strong>and</strong> constructed<br />
in accordance with the wind provisions of the 2001 FBC should sustain<br />
less damage than the buildings constructed in accordance with the SBC.<br />
The ability of the buildings to resist wind loads <strong>and</strong> resist damage is<br />
further improved in new buildings by the stricter components <strong>and</strong> cladding<br />
design requirements now specified in the 2001 FBC. Additional<br />
improvements will occur with the implementation of the 2004 FBC.<br />
Table 2-2. Typical Single-Family Residence in Port Charlotte<br />
Description<br />
Basic wind design<br />
speed<br />
Equivalent wind<br />
speed (3–second<br />
peak gust)<br />
St<strong>and</strong>ard<br />
<strong>Building</strong><br />
<strong>Code</strong> 1979<br />
Edition 1,2,3<br />
Wind design pressures on exterior walls<br />
As main frame<br />
edge<br />
middle<br />
net edge<br />
net middle<br />
As C & C<br />
middle<br />
corner<br />
St<strong>and</strong>ard<br />
<strong>Building</strong><br />
<strong>Code</strong> 1997<br />
Edition 1,2,3<br />
<strong>Florida</strong><br />
<strong>Building</strong><br />
<strong>Code</strong> 2001<br />
Edition,<br />
also ASCE<br />
7-98 1,2<br />
105 mph 100 mph 125 mph<br />
125 mph 120 mph 125 mph<br />
18 / –16 psf<br />
18 / –16 psf<br />
30 psf<br />
30 psf<br />
25 / –25 psf<br />
25 / –25 psf<br />
22 / –19 psf<br />
16 / –14 psf<br />
34 psf<br />
22 psf<br />
27 / –27 psf<br />
27 / –31 psf<br />
Wind design pressures on roof (4 in 12 slope)<br />
As main frame<br />
windward edge<br />
leeward edge<br />
windward middle<br />
leeward middle<br />
As C & C<br />
middle<br />
corner<br />
–23 psf<br />
–17 psf<br />
–23 psf<br />
–17 psf<br />
–21 psf<br />
–21 psf<br />
–28 psf<br />
–20 psf<br />
–20 psf<br />
–15 psf<br />
16 / –24 psf<br />
16 / –55 psf<br />
24 / –21 psf<br />
17 / –15 psf<br />
34 psf<br />
23 psf<br />
28 / –31 psf<br />
28 / –38 psf<br />
–30 psf<br />
–21 psf<br />
–21 psf<br />
–16 psf<br />
16 / –26 psf<br />
16 / –54 psf<br />
Percent<br />
Increase<br />
1979 SBC<br />
to 2001<br />
FBC<br />
33% / 31%<br />
–5% / –6%<br />
13%<br />
–23%<br />
12% / 24%<br />
12% / 52%<br />
30%<br />
24%<br />
–9%<br />
–6%<br />
-- / 24%<br />
-- / 162%<br />
Percent<br />
Increase<br />
1997<br />
SBC to<br />
2001 FBC<br />
9% /10%<br />
6% / 7%<br />
0%<br />
5%<br />
4% / 15%<br />
4% / 23%<br />
2-6 MITIGATION ASSESSMENT TEAM REPORT HURRICANE CHARLEY IN FLORIDA<br />
7%<br />
5%<br />
5%<br />
7%<br />
0% / 8%<br />
0% / –2%
Table 2-3. Typical Critical/Essential Facility in Port Charlotte<br />
Description<br />
Basic wind design<br />
speed<br />
Equivalent wind<br />
speed (3–second<br />
peak gust)<br />
St<strong>and</strong>ard<br />
<strong>Building</strong><br />
<strong>Code</strong> 1979<br />
Edition 1,2,3<br />
Wind design pressures on exterior walls<br />
As main frame<br />
edge<br />
middle<br />
net edge<br />
net middle<br />
As C & C<br />
middle<br />
corner<br />
CODES, STANDARDS, AND REGULATIONS C H A P T E R 2<br />
St<strong>and</strong>ard<br />
<strong>Building</strong><br />
<strong>Code</strong> 1997<br />
Edition 1,2,3<br />
<strong>Florida</strong><br />
<strong>Building</strong><br />
<strong>Code</strong> 2001<br />
Edition,<br />
also ASCE<br />
7-98 1,2<br />
105 mph 100 mph 125 mph<br />
125 mph 120 mph 125 mph<br />
18 / –16 psf<br />
18 / –16 psf<br />
30 psf<br />
30 psf<br />
25 / –25 psf<br />
25 / –25 psf<br />
21 / –16 psf<br />
15 / –13 psf<br />
28 psf<br />
19 psf<br />
31 / –31 psf<br />
31 / –35 psf<br />
Wind design pressures on roof (4 in 12 slope)<br />
As main frame<br />
windward edge<br />
leeward edge<br />
windward middle<br />
leeward middle<br />
As C & C<br />
middle<br />
corner<br />
Notes for Tables 2-2 <strong>and</strong> 2-3:<br />
–23 psf<br />
–17 psf<br />
–23 psf<br />
–17 psf<br />
–21 psf<br />
–21 psf<br />
–33 psf<br />
–23 psf<br />
–19 psf<br />
–15 psf<br />
12 / –31 psf<br />
12 / –68 psf<br />
21 / –17 psf<br />
16 / –13 psf<br />
29 psf<br />
19 psf<br />
32 / –35 psf<br />
32 / –43 psf<br />
–34 psf<br />
–24 psf<br />
–19 psf<br />
–15 psf<br />
13 / –32 psf<br />
13 / –82 psf<br />
Percent<br />
Increase<br />
1979 SBC<br />
to 2001<br />
FBC<br />
17% / 6%<br />
–11% / –19%<br />
–3%<br />
–37%<br />
28% / 40%<br />
28% / 72%<br />
48%<br />
41%<br />
–17%<br />
–12%<br />
-- / 52%<br />
-- / 290%<br />
HURRICANE CHARLEY IN FLORIDA MITIGATION ASSESSMENT TEAM REPORT<br />
Percent<br />
Increase<br />
1997<br />
SBC to<br />
2001 FBC<br />
0% / 6%<br />
7% / 0%<br />
4%<br />
0%<br />
3% / 13%<br />
3% / 23%<br />
3%<br />
4%<br />
0%<br />
0%<br />
8% / 3%<br />
8% / 21%<br />
1 The pressure calculations under each code for both main frame <strong>and</strong> components <strong>and</strong> cladding (C&C) were calculated using<br />
building design coefficients in wind zones that provide the maximum wind pressure for any area on that building surface.<br />
2 Positive value pressures indicate pressures acting inward toward building surfaces. Negative value pressures indicate pressures<br />
acting outward from building surfaces.<br />
3 Pressures calculated from the 1979 <strong>and</strong> 1997 SBC were calculated using their appropriate fastest-mile wind speed <strong>and</strong> design<br />
methods in the code that was in effect at the time. The 3-second peak gust wind speed is shown for comparative purposes only<br />
<strong>and</strong> was not used in the calculation of the design wind pressures.<br />
mph = miles per hour<br />
psf = pounds per square foot<br />
net edge = the net pressure contributing to the shear force for the wall edge strips; equal to the sum of the external pressures from<br />
edge wall Zones 1E <strong>and</strong> 4E (see ASCE 7 Figure 6-4; internal pressures cancel).<br />
net middle = the net pressure contributing to the shear force for the interior wall zone; equal to the sum of the external pressures<br />
from wall Zones 1 <strong>and</strong> 4 (see ASCE Figure 6-4; internal pressures cancel).<br />
2-7
C H A P T E R 2 CODES, STANDARDS, AND REGULATIONS<br />
2.1.3 Comparing Debris Impact Criteria<br />
The FBC instituted debris impact criteria requirements statewide <strong>and</strong><br />
associated these requirements with design wind speeds across the state.<br />
Prior to the FBC, only the South <strong>Florida</strong> <strong>Building</strong> <strong>Code</strong> (with county<br />
provisions) identified debris impact criteria affecting the design of<br />
buildings for portions of <strong>Florida</strong>. Examples were the county provisions<br />
adopted by Miami-Dade <strong>and</strong> Broward Counties. The SBC, enforced in<br />
the portions of the state not using the South <strong>Florida</strong> <strong>Building</strong> <strong>Code</strong>,<br />
did not have debris impact protection requirements. Section 1606.1.5<br />
of the 2001 FBC defines the windborne debris impact region as (refer<br />
also to Figure 2-1):<br />
■ Areas within 1 mile of the coastal mean high water line where the<br />
basic wind speed is 110 mph or greater.<br />
■ Areas where the basic wind speed is 120 mph or greater except<br />
from the eastern border of Franklin County to the <strong>Florida</strong>-<br />
Alabama line where the region includes areas only within 1 mile<br />
of the coast. Note: A detailed discussion of this exception <strong>and</strong> the<br />
coastal damage caused by Hurricane Ivan is presented in FEMA<br />
489, Hurricane Ivan in <strong>Florida</strong> <strong>and</strong> Alabama.<br />
For the above regions, the FBC provided clear guidance on design considerations<br />
in the windborne debris regions. <strong>Building</strong>s in the windborne<br />
debris region were required to protect glazed openings (windows <strong>and</strong><br />
doors) to ensure that the building envelope would remain “enclosed.”<br />
To achieve the criteria of “enclosed building” shutters, laminated glass<br />
or solid doors were required to be installed. Protection measures were<br />
required to resist large or small debris (missiles), depending upon<br />
their height on the exterior of a building. An exemption was provided<br />
for residential construction in the <strong>Florida</strong> statutes permitting unprotected<br />
glazing if the building was designed <strong>and</strong> constructed to account<br />
for internal pressures (Section 2.2). If windows <strong>and</strong> doors are not protected,<br />
they may be damaged such that they allow wind into a building<br />
or structure. When this occurs, the building typically experiences higher<br />
wind loads. The code identifies a methodology to account for this<br />
by designing for the effect of the wind entering the building through<br />
the openings. This process designs for internal pressures within the<br />
building <strong>and</strong> typically results in structures that have the ability to resist<br />
higher wind loads, but the structural improvements do not improve<br />
the ability of the building to keep out the wind <strong>and</strong> water associated<br />
with the storm. Additional guidance on the windborne debris region<br />
<strong>and</strong> the debris impact criteria is provided in FBC Section 1606.1.4.<br />
Windborne debris criteria were added to the 1995 edition of ASCE.<br />
Those criteria have been modified in subsequent editions.<br />
2-8 MITIGATION ASSESSMENT TEAM REPORT HURRICANE CHARLEY IN FLORIDA
2.1.4 High-Wind Elements of the <strong>Code</strong><br />
CODES, STANDARDS, AND REGULATIONS C H A P T E R 2<br />
The 2001 FBC has special <strong>and</strong> stringent requirements for “High Velocity<br />
Hurricane Zones” (HVHZs). Sections 1611-1616 in the FBC define<br />
wind <strong>and</strong> debris requirements of HVHZs. Only Miami-Dade <strong>and</strong> Broward<br />
Counties are included in the HVHZ areas.<br />
The HVHZs affect the design <strong>and</strong> construction of buildings by requiring<br />
building elements other than just the structural system to be<br />
designed for the code specified wind speeds. In the HVHZs, the design<br />
of specific building components, attachments, <strong>and</strong> equipment must<br />
also be designed for the code specified wind speed. The difference<br />
in design pressure is often substantial <strong>and</strong> results in much stronger<br />
main structure <strong>and</strong> components design values for buildings. Many<br />
other requirements (e.g., m<strong>and</strong>atory inspections, Exposure Category,<br />
allowable stress increase, requirements for windborne debris, inspections<br />
during construction, product approval requirements, etc.) make<br />
HVHZ design <strong>and</strong> construction substantially stronger than in other<br />
areas. <strong>Building</strong>s built according to HVHZ requirements have greater<br />
capacity to withst<strong>and</strong> hurricanes <strong>and</strong> provide additional safety for life<br />
<strong>and</strong> property protection.<br />
As shown in Tables 2-2 <strong>and</strong> 2-3, the conversion from the 1997 SBC<br />
<strong>Code</strong> to the 2001 FBC has increased the design loads for buildings in<br />
the non-HVHZs. However, hurricane events in August <strong>and</strong> September<br />
2004 have shown that, with respect to building mainframes, C&C,<br />
<strong>and</strong> rooftop equipment issues, many areas of <strong>Florida</strong> may benefit from<br />
incorporating some of the HVHZ requirements into the non-HVHZ<br />
areas. Observations related to specific examples of damage observed<br />
<strong>and</strong> the sections of the HVHZ criteria that would help resist the types<br />
of damage noted by the MAT are presented in Chapters 5, 7, <strong>and</strong> 8.<br />
HURRICANE CHARLEY IN FLORIDA MITIGATION ASSESSMENT TEAM REPORT<br />
2-9
C H A P T E R 2 CODES, STANDARDS, AND REGULATIONS<br />
2.2 <strong>Florida</strong> Statutes Affecting <strong>Building</strong> Design<br />
In addition to the FBC, there are legislative statutes in <strong>Florida</strong> that<br />
affect design <strong>and</strong> construction. These statutes are found in Ch.<br />
553.71 <strong>and</strong> Ch. 2000-141 of the Laws of <strong>Florida</strong> <strong>and</strong> are presented<br />
herein to assist in underst<strong>and</strong>ing the design <strong>and</strong> construction process<br />
in <strong>Florida</strong>. Discussions regarding the use of these statutes as part of the<br />
design <strong>and</strong> construction process are presented in Chapters 7 <strong>and</strong> 8.<br />
The following statutes address wind loads <strong>and</strong> windborne debris protection.<br />
The <strong>Florida</strong> Legislature m<strong>and</strong>ated several items. The first<br />
m<strong>and</strong>ate relates to the wind load provisions of ASCE 7-98:<br />
“(3) For areas of the state not within the high velocity hurricane zone,<br />
the commission shall adopt, pursuant to s. 553.73, <strong>Florida</strong> Statutes, the<br />
wind protection requirements of the American Society of Civil Engineers,<br />
St<strong>and</strong>ard 7, 1998 edition as implemented by the International<br />
<strong>Building</strong> <strong>Code</strong>, 2000 edition, <strong>and</strong> as modified by the commission in<br />
its February 15, 2000, adoption of the <strong>Florida</strong> <strong>Building</strong> <strong>Code</strong> for rule<br />
adoption by reference in Rule 9B-3.047, <strong>Florida</strong> Administrative <strong>Code</strong>.”<br />
[Section 109(3), Ch. 2000-141, Laws of <strong>Florida</strong>]<br />
Continuing with (3) above, the <strong>Florida</strong> statute identifies a modification<br />
to the windborne debris regions of ASCE 7-98 as follows:<br />
“(3) …However, from the eastern border of Franklin County to the<br />
<strong>Florida</strong>-Alabama line, only l<strong>and</strong> within 1 mile of the coast shall be<br />
subject to the windborne-debris requirements adopted by the commission.<br />
The exact location of wind speed lines shall be established by<br />
local ordinance, using recognized physical l<strong>and</strong>marks such as major<br />
roads, canals, rivers, <strong>and</strong> lake shores, wherever possible. <strong>Building</strong>s constructed<br />
in the windborne debris region must be either designed for<br />
internal pressures that may result inside a building when a window or<br />
door is broken or a hole is created in its walls or roof by large debris,<br />
or be designed with protected openings. Except in the high velocity<br />
hurricane zone, local governments may not prohibit the option of<br />
designing buildings to resist internal pressures.” [Section 109(3), Ch.<br />
2000-141, Laws of <strong>Florida</strong>]<br />
Lastly, the <strong>Florida</strong> statute modified the definition of Exposure C as<br />
follows:<br />
“(10) ‘Exposure category C’ means, except in the high velocity hurricane<br />
zone, that area which lies within 1,500 feet of the coastal<br />
2-10 MITIGATION ASSESSMENT TEAM REPORT HURRICANE CHARLEY IN FLORIDA
CODES, STANDARDS, AND REGULATIONS C H A P T E R 2<br />
construction control line, or within 1,500 feet of the mean high tide<br />
line, whichever is less. On barrier isl<strong>and</strong>s, exposure category C shall be<br />
applicable in the coastal building zone set forth in s. 161.55(5).” [Ch.<br />
553.71(10), F.S.]<br />
2.3 HUD Manufactured Housing Design<br />
<strong>St<strong>and</strong>ards</strong><br />
The design <strong>and</strong> construction of manufactured homes have been<br />
governed at the Federal level by HUD since the National Manufactured<br />
Housing <strong>and</strong> Construction Safety <strong>St<strong>and</strong>ards</strong> Act was<br />
passed in 1974.<br />
Beginning in 1976, the Manufactured Home Construction <strong>and</strong> Safety<br />
<strong>St<strong>and</strong>ards</strong>, 24 <strong>Code</strong> of Federal <strong>Regulations</strong> (CFR) 3280, established<br />
the minimum requirements for the construction, design, <strong>and</strong> performance<br />
of a manufactured home. These st<strong>and</strong>ards are preemptive over<br />
any state or local st<strong>and</strong>ard for home construction, provided that the<br />
HUD st<strong>and</strong>ards cover that aspect of performance of the home. The<br />
HUD st<strong>and</strong>ards cover body <strong>and</strong> frame requirements; thermal protection;<br />
plumbing; electrical; heating, ventilation, <strong>and</strong> air conditioning<br />
(HVAC); fire safety; <strong>and</strong> other performance aspects of the home.<br />
Currently, the HUD st<strong>and</strong>ards define a manufactured home as a dwelling<br />
unit, transportable in one or more sections, that, when erected on<br />
site, is of at least 320 square feet in size, with a permanent chassis to<br />
assure the initial <strong>and</strong> continued transportability of the home. In the<br />
traveling mode, a manufactured home is 8 feet or more in width or 40<br />
feet or more in length.<br />
In August 1992, when Hurricane Andrew hit southern <strong>Florida</strong>, over one<br />
third of all site-built homes were substantially damaged <strong>and</strong> almost all<br />
manufactured homes were destroyed. As a direct consequence, HUD<br />
developed improved wind-resistance requirements for the hurricaneprone<br />
coastal areas of the United States. Contained in Final Rule 59<br />
FR 2456 (1994), these changes included defining three separate wind<br />
zones – Zone I, Zone II, <strong>and</strong> Zone III (Figure 2-2).<br />
HURRICANE CHARLEY IN FLORIDA MITIGATION ASSESSMENT TEAM REPORT<br />
2-11
C H A P T E R 2 CODES, STANDARDS, AND REGULATIONS<br />
Figure 2-2. Basic wind zone map for the design of manufactured homes<br />
For wind Zones II <strong>and</strong> III, this rule also designates higher wind loads.<br />
Specifically, the updated HUD st<strong>and</strong>ard requires that the manufactured<br />
home, each of its wind-resisting parts, <strong>and</strong> its C&C materials be<br />
designed by a professional engineer or architect to resist either the<br />
design wind loads for Exposure C specified in American National <strong>St<strong>and</strong>ards</strong><br />
Institute (ANSI)/ASCE 7-88, Minimum Design Loads for <strong>Building</strong>s<br />
<strong>and</strong> Other Structures, for a 50-year recurrence interval; or a fastest-mile<br />
design wind speed of 100 mph, as specified for pressures in the Table<br />
of Design Wind Pressures (24 CFR 3280.305).<br />
In addition, the new rule requires that each manufactured home have<br />
a support <strong>and</strong> anchoring or foundation system that, when properly<br />
designed <strong>and</strong> installed, will resist overturning <strong>and</strong> lateral movement<br />
(sliding) of the manufactured home, as imposed by the respective design<br />
loads.<br />
Federal, state, <strong>and</strong> local governments <strong>and</strong> the manufactured home<br />
industry strive to institute construction practices <strong>and</strong> regulations<br />
to increase the safety of manufactured homes in natural hazards<br />
2-12 MITIGATION ASSESSMENT TEAM REPORT HURRICANE CHARLEY IN FLORIDA
CODES, STANDARDS, AND REGULATIONS C H A P T E R 2<br />
environments. The following list summarizes some of the recent regulations<br />
that have been passed or are in the process of being developed<br />
to improve the resistance of manufactured homes to natural hazards:<br />
■ Section 605 of the National Manufactured Housing Construction<br />
<strong>and</strong> Safety <strong>St<strong>and</strong>ards</strong> Act of 1974 (42 U.S.C. 5401) requires<br />
the Secretary of HUD to establish <strong>and</strong> implement a national<br />
manufactured housing installation program by December 27, 2005.<br />
This installation program must include: (1) installation st<strong>and</strong>ards,<br />
(2) the training <strong>and</strong> licensing of manufactured home installers, <strong>and</strong><br />
(3) the inspection of manufactured home installations. The HUD<br />
program will be implemented in any state that does not have its<br />
own program, which includes all three of the previous components,<br />
established by state law. Further, to be exempted, a state must have<br />
adopted st<strong>and</strong>ards that equal or exceed the protection provided<br />
by HUD’s national manufactured housing installation program.<br />
More information on the development of this new program can be<br />
found at http://www.hudclips.org.<br />
■ The National Fire Protection Association currently maintains three<br />
documents on the subject of manufactured housing: (1) NFPA<br />
501, St<strong>and</strong>ard on Manufactured Housing, a consensus document on<br />
the design <strong>and</strong> construction of manufactured homes that provides<br />
a source for revisions to the Federal regulations (24 CFR 3280);<br />
(2) NFPA 501A, St<strong>and</strong>ard for Fire Safety Criteria for Manufactured<br />
Home Installations, Sites <strong>and</strong> Communities; <strong>and</strong> (3) NFPA 225, Model<br />
Manufactured Home Installation St<strong>and</strong>ard, a consensus document<br />
that governs the installation of manufactured homes. Both the<br />
2005 editions of NFPA 501 <strong>and</strong> NFPA 225 have wind-related<br />
requirements based upon ASCE 7-02.<br />
■ The HUD program only requires that Zone III units be constructed<br />
to receive high-wind shutters to protect openings; there is no<br />
requirement to provide window protection in areas where other<br />
one-<strong>and</strong> two-family dwellings are constructed.<br />
2.4 <strong>Florida</strong> Manufactured Housing Installation<br />
<strong>St<strong>and</strong>ards</strong><br />
Although the HUD Manufactured Home Construction <strong>and</strong> Safety<br />
<strong>St<strong>and</strong>ards</strong>, 24 CFR 3280, cover the design <strong>and</strong> construction<br />
of the home itself, it is the local jurisdiction that regulates the<br />
installation of the home. In the State of <strong>Florida</strong>, the Department of<br />
Highway Safety <strong>and</strong> Motor Vehicles has jurisdiction over the installation<br />
of manufactured housing. Per the Division of Motor Vehicles,<br />
HURRICANE CHARLEY IN FLORIDA MITIGATION ASSESSMENT TEAM REPORT<br />
2-13
C H A P T E R 2 CODES, STANDARDS, AND REGULATIONS<br />
Chapter 15C of the Rules <strong>and</strong> <strong>Regulations</strong> of the <strong>Florida</strong> Administrative<br />
<strong>Code</strong> addresses the requirements for installation, setup, <strong>and</strong><br />
anchoring the foundation for manufactured homes.<br />
The rules <strong>and</strong> regulations governing the Bureau of Mobile Home <strong>and</strong><br />
Recreational Vehicle Construction are contained in Chapter 15C of<br />
the Rules <strong>and</strong> <strong>Regulations</strong> of the <strong>Florida</strong> Administrative <strong>Code</strong>. Some<br />
of the code’s basic requirements include:<br />
■ Before being shipped from the manufacturing plant, all<br />
manufactured homes produced for sale in <strong>Florida</strong> are required to<br />
be inspected at the manufacturing plant <strong>and</strong> cannot be shipped<br />
until an appropriate <strong>Florida</strong> <strong>Code</strong> Seal has been affixed <strong>and</strong><br />
validated by the inspector.<br />
■ Manufacturers are required to furnish complete printed setup,<br />
blocking, <strong>and</strong> anchoring instructions with each unit.<br />
■ The installer, dealer, or manufacturer is required to verify that<br />
the necessary permits have been obtained from the local building<br />
department.<br />
■ Setup of a new manufactured home must be in compliance with the<br />
installation instructions that are provided by the manufacturer.<br />
■ All work performed at the setup is required to be inspected by<br />
the local building official. The Certificate of Occupancy is issued<br />
by the local building department only after the department has<br />
ascertained that all work performed is in compliance with the<br />
applicable rules <strong>and</strong> regulations.<br />
■ All installers must be licensed by the Department of Highway Safety<br />
<strong>and</strong> Motor Vehicles. The installer is authorized to perform all setup<br />
operations for the home, including transporting, positioning,<br />
blocking, leveling, supporting, tying down, connecting utility<br />
systems, making minor adjustments, or assembling multiple or<br />
exp<strong>and</strong>able units.<br />
■ All manufactured homes shall have support <strong>and</strong> anchoring at<br />
the locations specified in the manufacturer’s installation manual<br />
for installation in Exposure “D.” In the absence of the original<br />
manufacturer’s installation instructions, the anchoring system<br />
shall be designed by a design professional, licensed in the State of<br />
<strong>Florida</strong>.<br />
■ Diagonal tie-downs for manufactured homes, in all wind zones,<br />
shall be spaced no farther apart than 5 feet 4 inches on center with<br />
anchors placed within 2 feet of each end (see also manufacturers’<br />
recommendations). In addition, all manufactured homes must<br />
2-14 MITIGATION ASSESSMENT TEAM REPORT HURRICANE CHARLEY IN FLORIDA
CODES, STANDARDS, AND REGULATIONS C H A P T E R 2<br />
have longitudinal tie-downs or other approved longitudinal<br />
stabilizing systems designed to resist horizontal wind loads in the<br />
long direction of the home. These longitudinal tie-downs are in<br />
addition to the required anchoring systems.<br />
■ Additions, including new rooms, roof covers, <strong>and</strong> porches, are<br />
required to be free-st<strong>and</strong>ing <strong>and</strong> self-supporting, with only the<br />
flashing attached to the main unit, unless the added unit has<br />
been designed to be structurally attached to the existing unit. All<br />
additions must be constructed in compliance with state <strong>and</strong> locally<br />
adopted building codes.<br />
It is important to note that, during the MAT assessments for Hurricane<br />
Charley, the most significant damage to post-1994 manufactured housing<br />
units was caused by failure of attached structures (including new<br />
rooms, roof covers, <strong>and</strong> porches). Typically, the attached structures<br />
were directly connected to the manufactured home (not free-st<strong>and</strong>ing)<br />
<strong>and</strong> were not capable of withst<strong>and</strong>ing hurricane-force winds.<br />
Additional discussion on the performance of manufactured housing<br />
is provided in Chapters 3, 4, <strong>and</strong> 5.<br />
2.5 Floodplain <strong>Regulations</strong><br />
The local counties impacted by Hurricane Charley have adopted<br />
the laws <strong>and</strong> regulations of the National Flood Insurance<br />
Program (NFIP). The NFIP has identified Special Flood Hazard<br />
Areas (SFHAs), which are depicted on the Flood Insurance Rate<br />
Maps (FIRMs). The FIRMs provide the base flood elevations (BFEs),<br />
which are used to establish minimum floor elevations for buildings in<br />
the 100-year flood hazard area. In coastal areas subject to wave action,<br />
BFEs include wave height effects. Wave heights greater than 3 feet are<br />
shown as Zone VE <strong>and</strong> require that the lowest horizontal structural<br />
member supporting the lowest floor be at or above the BFE.<br />
Charlotte County (which includes Port Charlotte <strong>and</strong> Punta Gorda)<br />
<strong>and</strong> Lee County (which includes Fort Myers Beach, <strong>and</strong> Sanibel, Captiva,<br />
<strong>and</strong> North Captiva Isl<strong>and</strong>s) entered the NFIP in 1971 <strong>and</strong> 1984,<br />
respectively. The latest effective maps for these areas impacted by Hurricane<br />
Charley are dated May 2003.<br />
HURRICANE CHARLEY IN FLORIDA MITIGATION ASSESSMENT TEAM REPORT<br />
2-15


