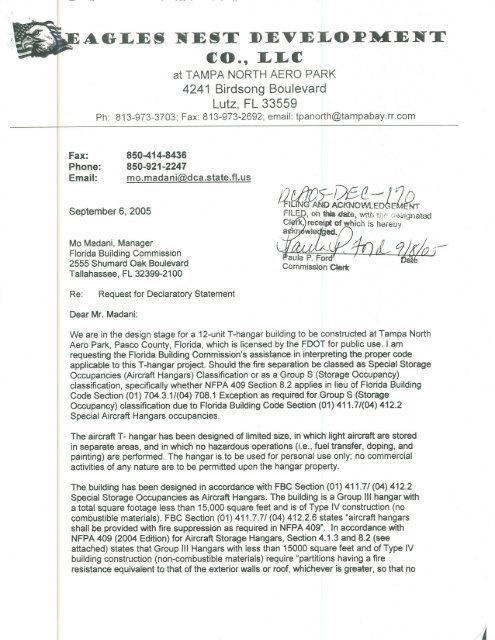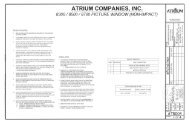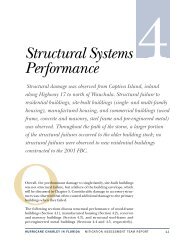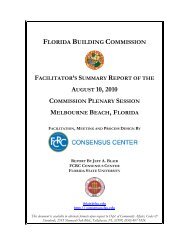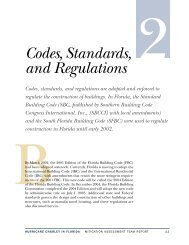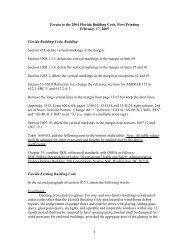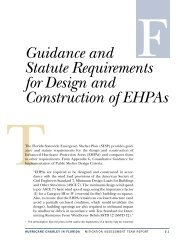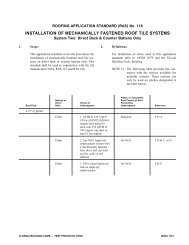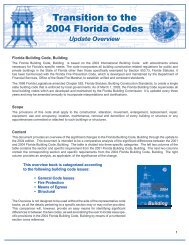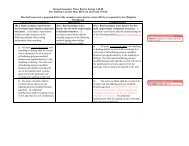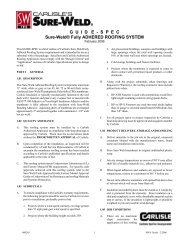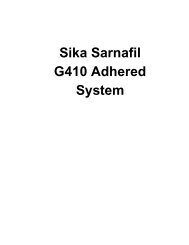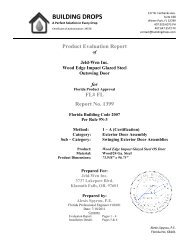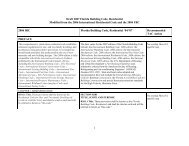O.4) LLc - Florida Building Code Information System
O.4) LLc - Florida Building Code Information System
O.4) LLc - Florida Building Code Information System
You also want an ePaper? Increase the reach of your titles
YUMPU automatically turns print PDFs into web optimized ePapers that Google loves.
AGLES NEST »EVELOF~E1fT<br />
~<strong>O.4</strong>) <strong>LLc</strong>;<br />
at TAMPA NORTH AERO PARK<br />
4241 Birdsong Boulevard<br />
Lutz, FL 33559<br />
Ph: 813-973-3703; Fax: 813-973-2692; email: tpanorth@tampabay.rr.com<br />
Fax:<br />
Phone:<br />
Email:<br />
September 6, 2005<br />
850-414-8436<br />
850-921-2247<br />
mo.madan i@dca.state.fl.us<br />
Mo Madani, Manager<br />
<strong>Florida</strong> <strong>Building</strong> Commission<br />
2555 Shumard Oak Boulevard<br />
Tallahassee, FL 32399-2100<br />
Re: Request for Declaratory Statement<br />
Dear Mr. Madani:<br />
We are in the design stage for a 12-unit T-hangar building to be constructed at Tampa North<br />
Aero Park, Pasco County, <strong>Florida</strong>, which is licensed by the FOOT for public use. I am<br />
requesting the <strong>Florida</strong> <strong>Building</strong> Commission's assistance in interpreting the proper code<br />
applicable to this T-hangar project. Should the fire separation be classed as Special Storage<br />
Occupancies (Aircraft Hangars) Classification or as a Group S (Storage Occupancy)<br />
classification, specifically whether NFPA 409 Section 8.2 applies in lieu of <strong>Florida</strong> <strong>Building</strong><br />
<strong>Code</strong> Section (01) 704.3.1/(04) 708.1 Exception as required for Group S (Storage<br />
Occupancy) classification due to <strong>Florida</strong> <strong>Building</strong> <strong>Code</strong> Section (01) 411.7/(04) 412.2<br />
Special Aircraft Hangars occupancies.<br />
The aircraft T- hangar has been designed of limited size, in which light aircraft are stored<br />
in separate areas, and in which no hazardous operations (i.e., fuel transfer, doping, and<br />
painting) are performed. The hangar is to be used for personal use only; no commercial<br />
activities of any nature are to be permitted upon the hangar property.<br />
The building has been designed in accordance with FBC Section (01) 411.7/ (04) 412.2<br />
Special Storage Occupancies as Aircraft Hangars. The building is a Group III hangar with<br />
a total square footage less than 15,000 square feet and is of Type IV construction (no<br />
combustible materials). FBC Section (01) 411.7.7/ (04) 412.2.6 states "aircraft hangars<br />
shall be provided with fire suppression as required in NFPA 409". In accordance with<br />
NFPA 409 (2004 Edition) for Aircraft Storage Hangars, Section 4.1.3 and 8.2 (see<br />
attached) states that Group III Hangars with less than 15000 square feet and of Type IV<br />
building construction (non-combustible materials) require "partitions having a fire<br />
resistance equivalent to that of the exterior walls or roof, whichever is greater, so that no<br />
J'J
"<br />
more than three aircraft spaces shall be within an enclosed area". (No firewalls or fire<br />
rated partitions required) I do not think FBC (01) 704.3.1/(04) 708.1 Exception applies to<br />
Special Aircraft Hangar Occupancies Section (01) 411.7/(04) 412.2 and Informal<br />
Interpretation #3848 dated 08/22/05 (see attached), only NFPA 409 in accordance with<br />
FBC (01)411.7.7/(04) 412.2.6 and Informal Interpretation Report #3799 dated 07/30/05<br />
(see attached).<br />
Aircraft T- hangars have been built or are under construction throughout the state,<br />
particularly those involving the FOOTwith State funding, in the central and south <strong>Florida</strong><br />
areas (Bartow, Vandenberg, Zephyrhills, Brooksville, Ocala, Quincy, Marathon, and Key<br />
West). All of these aircraft T-Hangar projects were required permitting in accordance with<br />
the <strong>Florida</strong> <strong>Building</strong> <strong>Code</strong> and provided fire suppression as Special Storage Occupancies<br />
Classification as required in NFPA 409. Group III aircraft hangars of Type IV construction<br />
were not required to have fire rated partitions or internal fire walls every 3000 square feet<br />
or less, other than those specified in NFPA 409, Chapter 4, Section 4.1.3 (Maximum Fire<br />
Areas) and Chapter 8 Section 8.2 ( Separation and Internal Subdivisions). (See attached<br />
correspondence from Andrew M. Keith, Aviation Planning Manager, <strong>Florida</strong> Department of<br />
Transportation; and Edgar J. Figueroa, Senior Airport Engineer, URS Corporation.)<br />
To impose additional tenant fire separation in accordance with the Group S (Storage<br />
Occupancy) classification reflected in <strong>Florida</strong> <strong>Building</strong> <strong>Code</strong> Section (01)<br />
704.3.1/(04)708.1 Exception, would create and impose an undue hardship in requiring<br />
additional fire rated partitions or internal fire walls every 3000 square feet or less between<br />
every two units. I trust that the same standards applied to state funded T-hangar projects<br />
would and will apply to privately funded T-hangar projects.<br />
We are requesting that the <strong>Florida</strong> <strong>Building</strong> Commission issue a Declaratory Statement<br />
stating that fire separation for FBC Section (01)411.7/ (04)412.2 Special Storage<br />
Occupancies (aircraft hangars) Classification be in accordance with NFPA 409, specifically<br />
that NFPA 409 Section 4.1.3 and 8.2 applies in lieu of <strong>Florida</strong> <strong>Building</strong> <strong>Code</strong> Section<br />
(01)704.3.1/ (04) 708.1 Exception as required for Group S (Storage Occupancy)<br />
classification.<br />
Thank you for your assistance and prompt response.<br />
VerytruIY_~~--c<br />
arles W. Brammer<br />
President and General Contractor
IYate: Sat Jul 30 2005<br />
Rport #: 3799<br />
Cbde: <strong>Building</strong><br />
5' ection:<br />
. 411.7.7<br />
I?Jorida Buildirig,<strong>Code</strong><br />
Inforn1al. Interpretation<br />
I<br />
Question:<br />
Islit the intent of Section 411.7.7 for NFPA 409 to provide all fire suppression requirements for special<br />
aircraft hangars occupancies group(other than the stated exception)?<br />
Answer:<br />
Yps, The only other exception (other than the stated exception) would be for RESIDENTIAL AIRCRAFT<br />
HANGARS.<br />
Commentary:<br />
Tbe 1995 Edition of NFP A 409 defines a Residential aircraft hangar as an accessory building less than<br />
2,000 sq ft (186 m1\2) in area. constructed ODa one-or two- family residential property where aircraft of<br />
th'eowner is stored. Such use will be considered as a residential accessory use incidental to the dwelling.<br />
Notice: .<br />
The <strong>Building</strong> Offu:i.olsAssociation of <strong>Florida</strong>..in cooperation with the <strong>Florida</strong><strong>Building</strong> Commission, the Floridu I<br />
Department of Community Affairs, ICC, and illdustry and professional experts offer this interpretation of the Floridtz<br />
lIuilding <strong>Code</strong> in the interest of consistenc)' in their application statewide. This interprewtion is informal, non-binding and I<br />
.mbject to acceptance mId approval by the local building offu:iaL<br />
~<br />
I<br />
"0
u,ate: Mon Aug 22 2005<br />
Report<br />
I<br />
#:<br />
3848<br />
<strong>Code</strong>: <strong>Building</strong><br />
Skction: 704.3<br />
o.<br />
l?lorida <strong>Building</strong> <strong>Code</strong><br />
Infornlal Interpretation<br />
.-<br />
Question:<br />
Is it the intent of 704.3.1 and its exception to apply to Special Storage Occupancies Section 411. requiring<br />
a 1 hour fire resistance rating every 3000 sq. ft., specifically 411.2 automobile parking garages, 411.3 open<br />
plu-kinggarages, 411.4 enclosed parking garages, 411.5 repair garages. 411.6 parking lots, and 411.7<br />
aircraft hangars?<br />
A!nswer:<br />
No. s.704.3.2 is the general requirement; s.411 is the specific requirement. The specific requirement<br />
prevails (See 101.4.1, below).<br />
Commentary:<br />
AI§101.4.1 General. Where, in any specific case, different sections of this code specify different materials,<br />
methods of construction or other requirements, the most restrictive shall govern. Vlhere there is a<br />
conflict between a general requirement and a specific requirement. the specific requirement shall be<br />
a~plicab1eo<br />
lVotice:<br />
Tile <strong>Building</strong> Officials .4ssociation of <strong>Florida</strong>, in co.operarion "If.uhthe Floridn <strong>Building</strong> Commission, the FlorUkt<br />
Department of Community Affairs, ICC, and induStry and professional experts offer this interpretation of the <strong>Florida</strong><br />
~uilding <strong>Code</strong> in tl~einterest of consistency in their applica1ion statewide. This interpretation is informal, rwn-bintli.nt anti<br />
subject to accepUlnce and approval by tiu: local building ofliciaL
florida Department0<br />
.TEBjBUSH<br />
C".oVF.RNOR<br />
I<br />
CharleslW. Brammer<br />
4241 BirdsongBlvd.<br />
Lutz, FL 33559<br />
Aviation Office<br />
605 SlM'onnee street, MS-46<br />
Tollahossee. Amide 32399-0450<br />
Re: &g1esNestCondominiumHangarProject<br />
Dear Mr. Bramm~r:<br />
.<br />
JuJy 14,2005 .<br />
. .<br />
TraJ!bPortation<br />
...<br />
DE1\'VE~.J. 5T1rrLF.R, JR<br />
SF..rn£T AR\'<br />
I am writing in response to our telephone caU of today, Thursday, July 14? 2005. As we<br />
dis~ the <strong>Florida</strong> Department of Transportation Aviation Office cannot interpret eitherthe<br />
<strong>Florida</strong> <strong>Building</strong> <strong>Code</strong> or the National Fire Prevention Association (NFPA) code. We have<br />
howev~, been dealing with aircraft storage hangJl' (T-hangar) construction issues since 1995<br />
when the <strong>Florida</strong> Airports Council cited excessive construction costs as a major problem in the<br />
constI$tion of aircraft T-Hangars. Since that time, the <strong>Florida</strong> Department of Transportation<br />
AviatiO,oOffice has been working with state building and fire code officials. to develop and<br />
publish!StMewideStandardized Airport T-H~ng"r Construction and Fire <strong>Code</strong> Guidelines. The<br />
drafts of these guidelines are located on our Web Site httD://www.cf~..pp.comon the "Projects'~.<br />
page udder the tt<strong>Florida</strong> T-hangar Study" section.<br />
Using ibese guidelines, many airports, including those in Zephyrhills, Tamp~ Brooksville, and<br />
Oca1a,~tavebeen able to construct T-hangars using the fife suppression criteria establishedin<br />
NFPA 409, and no fire rated partitions or internal firewalls were required other than in<br />
accordfIlce with th_eappropriate chapters ofNFPA 409.<br />
I hopejthis information and the Guidelines are helpful in your cUITentproject. If you needany<br />
more information or assistance7please feel ftee to call me at 850-414-4516.<br />
Respedtfully,<br />
~m f(dJz<br />
Andrew 1-1.Keith<br />
AviatiQn Plam.T)g rvfanager<br />
.,1<br />
"I<br />
. . . ..<br />
~.'
1<br />
~URS ;.<br />
'July21,2005<br />
I Mr. CharlesBrammer<br />
II 4241 Birdsong Blvd.<br />
Lutz. FL 33559<br />
Re: Eagles Nest Condominium Hangar Project<br />
'I Dear Mr. Brammer:<br />
In response to your letter dated July 20, 2005, we have researched our records related to<br />
I T-HangarProjectsin <strong>Florida</strong>similarto yourproject,in whichwe havepanicipated in the<br />
design and/or construction of the units.<br />
I To this date we have completed and/or are completing projects that are T -Hangar<br />
buildingsfor Group II and III aircraft hangars of Type IV construction in the following<br />
airports: .<br />
1. Marathon Airport (KMTH) - 32 units (4 <strong>Building</strong>s)<br />
2. Key West Airport (KEYW) - 12 units<br />
3. Quincy (2J9) - 5 units<br />
4. Bartow (KBOW) - 10 units<br />
Although not specifically our construction project, we assisted Vandenberg Airport<br />
(KVDF) in the rehabilitation of its existing T-Hangars and established the Design<br />
Standards used for the permitting of the new 16 unit T-Hangars presently under<br />
construction.<br />
At each..airportwe have been able to meet the requirements of NFPA 409 and the FBC<br />
and successfully permitted the construction ofT-Hangars without fire rated partitions or<br />
internal firewalls. However, the units have been required to have a 6 inch curb in its<br />
perimeter with the floor sloping towards the hangar door, and to provide a partition<br />
similar or equal to the exterior wail between each unit from the top of curb to the c~iling<br />
of the unit.<br />
Please do not construe this as an interpretation of the <strong>Florida</strong> <strong>Building</strong> <strong>Code</strong> or of the<br />
National Fire Protection Association <strong>Code</strong>.<br />
. Sincerel~<br />
A"-/7/t~
"<br />
t<br />
EJ 0<br />
~¥'=!<br />
~ ~i~;~<br />
l 1> 1 "
I<br />
"I<br />
I,<br />
j,<br />
SECTION '4'1~PJr.;-,N: '<br />
SPECIAL STORAGE ,OCCUPANCIES<br />
, rf j:.I:'~:q'\j-r'/~7 ::; '-;'," f._.i,7..H; "j. ,,' ,<br />
411.7 Aircraft hangars;'!:(:, '<br />
411.7.1 Aircraft hangars may be of any type of construction.<br />
Exterior walls that are located within 30 ft (9144<br />
mm) and facing ~om'mon property lines or the opposite<br />
side of a public HstreeV01:thoroughfare shall provide not<br />
less than 2-hour fireresistance.<br />
..<br />
" or<br />
"\ ""'c,: />"~~.; d\'<br />
411.7.2 The floor!-ar~asof hangars shall not exceed those<br />
permitted for Group,S'in Table 500 as modified.<br />
'~:' "\;:>f}:~'/" i "<br />
411.7.3 Where hangars,have basements, the floor over the<br />
basement shall be of Type I construction and shall be<br />
made tight' against seepage of water, oil or vapors. There<br />
shall be no opening o(communication between basement<br />
and hangar. Access'to ,thebasement shall be from outside<br />
only. \ ::,":;\(t:~:t\,.<br />
411.7.4 Floors'shalt' be graded and drained to prevent<br />
water or gasoli~e,.Jrpm remaining on the floor. Floor<br />
drains shall discharge through an oil separator to the sewer<br />
to an outside'ventedsump.<br />
, :ii1-:~~;a';L1~::!:j~~".' (.; , ,<br />
411.7.5 Heating,~'equl~tnentother than unit healers suspended<br />
at least 10 f(3048 mm) above the upper surface<br />
of wings oryngine enclosures of the highest aircraft which<br />
may be housed in the hangar and at least 8 ft (2438 mm)<br />
above the floor in shops, offices, and other sections of the<br />
hangar communicating with storage or service areas shall<br />
be placed in a separal~ room cut off by 2-hour fire resistant<br />
construction. ~ntrance shall be from the outside or by<br />
means of a doorway'with a sill raised at least 8 inches (203<br />
mm) above the hangar floor level or through a vestibule<br />
providing t~~:"doot' separation.<br />
\ ~. ,::, ""I",'maintenance or overhaul are exempt<br />
[rom foam suppression rCli,Jirements.<br />
,;, ,.'~;itp~;!<br />
tl:!J.C.
"<br />
""' " "<br />
, ','<br />
,<br />
" .> ,1,<br />
t~'l I~~ , ..<br />
, A standby power system that conforms to Section 2702 shall be provided in airport traffic<br />
I control towers more than 65 feet (19 812 mm) in height. Power shall be provided to the<br />
rfollowing equipment: '<br />
1. Pressurization equipment, mechanical equipment and lighting.<br />
II2. Elevator operating equipment.<br />
r 3. Fire alarm and smoke detection systems.<br />
11412.1.6Accessibility.<br />
I Shall be in accordance with Chapter 11-.<br />
~ I 412.2Aircraft h~ngar.<br />
412.2.1 Exterior walls.<br />
II Exterior walls located less than 30 feet (9 144 mm) from property lines, lot lines or a<br />
I public way shall have a fire-resistance rating not less than 2 hours.<br />
II 412.2.2Basements.<br />
f Where hangars have basements, the floor over the basement shall be of Type IA<br />
construction and shall be made tight against seepage of water, oil or vapors. There shall<br />
I be no opening or communication between the basement and the hangar. Access to the<br />
I basementshallbe fromoutsideonly.<br />
II 412.2.3 Floor surface.<br />
r Floorsshall be gradedanddrainedto preventwateror fuel fromremainingon the floor.<br />
Floor drains shall discharge through an oil separator to the sewer or to an outside vented<br />
" sump.<br />
412.2.4 Heating equipment.<br />
II Heating equipment shall be placed in another room separated by 2-hour fire-resistance-<br />
I rated construction. Entrance shall be from the outside or by means of a vestibule<br />
II providing. a two-doorway<br />
E.xceptlons:<br />
separation.<br />
r 1. Unit heaters suspended at least 10 feet (3048 mm) above the upper surface of<br />
I wings or engine enclosures of the highest aircraft that are permitted to be housed in the<br />
hangar and at least 8 feet (2438 mm) above the floor in shops, offices and other sections<br />
I of the hangar communicating with storage or service areas.<br />
II. 2. A single interior door . shall be allowed, provided the sources of ignition in the<br />
appliances are at least 18 Inches (457 mm) above the floor.<br />
II 412.2.5 Finishing.<br />
The process of "doping," involving use of a volatile flammable solvent, or of painting,<br />
I shallbe carriedon in a separatedetachedbuildingequippedwith automaticfire-<br />
" extinguishing equipment in accordance with Section 903 .<br />
'* 412.2.6Fire suppression.<br />
Aircraft hangars shall be provided with fire suppression as required in NFPA 409.<br />
Exception: Group II hangars as defined in NFPA 409 storing private aircraft without<br />
major maintenance or overhaul are exempt from foam suppression requirements.<br />
412.3 Residential aircraft hangars.<br />
1.i<br />
.'<br />
. .'<br />
'<br />
'<br />
~ '<br />
' "<br />
"<br />
' ' "<br />
'<br />
"<br />
,<br />
,<br />
, ,<br />
,<br />
,<br />
",<br />
, , I<br />
':k-<br />
i.<br />
F:Bt!,<br />
. t '-- - ...<br />
70413 l'cnal1t fire separation '<br />
r104.3.1In a building or portion of a building of a single<br />
*occupancy classification, when enclosed spaces are pro-<br />
.' tided for separate tenants, su~h spaces shall be separated<br />
. ,<br />
Thy not less than I-hour fire resistance. '<br />
Exception: In Group B and Group S occupancies, partitions<br />
not rated for fire resistance may be used to separate<br />
tenants provided no area between partitions rated at 1<br />
hour or n10reexceeds 3,000 sq ft (278.7 lu2).<br />
"'04.3.2 In buildings with usable crawl spaces, tenant sep~\ation<br />
walls required to have a fire resistance rating"shall<br />
fxtend froln the underside of the floor to the ground below.<br />
¥\.suitable foundation shall be provided at grade level.<br />
Exception: 'The wall need ,not be extended when the<br />
floor above the crawl space has a Ininin1Ul11i-hour fire<br />
resistance rating. '<br />
,-<br />
'.<br />
'.
':.':'cj\ I .<br />
SECTION 7O?FIRE PARTITIONS<br />
,f 708.1 Gelj1eral.<br />
-f<br />
SECTION 708<br />
FIRE PARTITIONS<br />
The fo'lloyvingwall assemblies shall comply with this section.<br />
1. Wallsseparating dwellingunits in the same building.<br />
I .<br />
2. Walls separating sleepi,ng units in occupancies in Group R-1, hotel occupancies, R-2 and 1-1.<br />
3.11 Walls separating tenant spacesin coveredmall b'uildingsas requiredby Section402.7.2.<br />
4.1 Corridor walls as required by Section lQJj2,.L:<br />
5,11 Wall separating individual tenant spaces.<br />
!<br />
' ~<br />
Page l'of~L<br />
.).1.<br />
Exception: In Group Band S occupancies walls used to separate tenants shall not be required to have<br />
firb-resistance rating, provided no area between fire partitions having a 1-hour fire-resistance rating<br />
e~ceeds 3,000 square feet (279 m 2).<br />
708.2 Materials.<br />
The wall~shall be of materials pennitted by the building type of construction.<br />
708.3 Fire-resistance rating.<br />
II .<br />
The fire-resistancerating of the walls shall be at least 1 hour.<br />
Exceptions:<br />
II 1. Corridor walls as permitted by Table 19J{Ll..<br />
I 2. Dwelling unit and sleeping unit separations in buildings of Type liB, IIIB and VB construction<br />
shall have fire-resistance ratings of not less than ~ hour in buildings equipped throughout with an<br />
II automatic sprinkler system in accordance with Section 2..QJ.3~L<br />
I<br />
708.4 Continuity.<br />
II<br />
Fire partitions shall extend from the top of the floor assembly below to the underside of the floor or roof slab or<br />
deck abojveor to the fire-resistance-rated floor/ceiling or roo£'ceiling assembly above, and shall be securely<br />
attached,thereto.If the partitions are not continuous to the deck, and where constructed of combustible<br />
construction, the space between the ceiling and the deck above shall be fireblocked or draftstopped in<br />
accordance with Sections 717,;',1 and ILl .:LLat the partition line. The supporting construction shall be<br />
protected.to afford the required fire-resistance rating ofthe wall supported, except for tenant and sleeping unit<br />
separati9n walls and exit access corridor walls in buildings of Type IIB, HIB and VB construction.<br />
Exceptions:<br />
I 1. The wall need not be extended into the crawl space below where the floor above the crawl<br />
space has a minimum 1-hour fire-resistance rating.<br />
2. Where the room-side fire-resistance-rated membrane of the corridor is carried through to the<br />
I underside of a fire-resistance-rated floor or roof above, the ceiling of the corridor shall be permitted<br />
..:.,,+),<br />
- '- ~.- ~~-<br />
.~~
-' ,,'<br />
~':' "<br />
'.<br />
,<br />
, ' ",'- , ..'<br />
" '<br />
... ' .<br />
. ,'..' . .,<br />
, 2004<br />
NFPA 409<br />
Standard on<br />
,,' Aircraft<br />
. . Hangars ,,)'<br />
.<br />
,.. ,<br />
Editio'n "<br />
. ... -, -<br />
LiJ<br />
NFPJ(<br />
"<br />
j ;<br />
~'<br />
"I;;<br />
:'~.<br />
'{','<br />
i"~f<br />
",'<br />
'.
..<br />
.<br />
I Type"y<br />
I Type<br />
~4.1.3* Group III Aircraft Hangar. A Group III hangar shall<br />
lihave both of the f()llowing features:<br />
, - '" " - ,<br />
'(1) An aircraft access door height of 8.5 rp (28.ft) orless<br />
II (2) Ai.single fire area that measures up 10 the lllaxunulll<br />
square footage permitted for specific types of construction<br />
in accordance-with Table '4.1.3<br />
I Hangars<br />
Table 4.1.3 Maximum FtreAreas for Group III Aircraft<br />
" ' ,'.-,- - - - --- ,--'. ~;:~.:;:,'~'- ::,~-':~~,~.;~:-:::-- - -,<br />
.. _:,.iMUimiUn,Single,Fir~:Area~ :,',<br />
Type 'of ConstrtK~f;i,on' :-".'
'.<br />
,<br />
'.'<br />
':<br />
.<br />
, .,<br />
.',<br />
,.,<br />
,,<br />
.,..<br />
., , . ,; .,<br />
,<br />
.." , ,<br />
.<br />
f<br />
"<br />
: '<br />
' ~''<br />
" '"<br />
' "<br />
t<br />
,, .<br />
.<br />
f"'; .<br />
II" ",.:<br />
~;i<br />
.<br />
, '<br />
I<br />
t'<br />
, . ':<br />
'.<br />
8.2 Separation and Intemal Subdivisions.<br />
8.2.1 For single hangar buildings, the clear space distances<br />
specified in Table 8.2.1 shall be maintained on all sides of the<br />
single hangar. V\There mixed types of construction are involved,<br />
the less Lire-resistant type of construction shall be used<br />
to detennine clear space required. "Where the minitnnrn cleaT<br />
spaces specitied in Table 8.2.1 are not met, the buildings shall<br />
be considered a hangar building clust.er.<br />
Table 8.2.1 Clear Space Distances for Single Hangar<br />
<strong>Building</strong>s<br />
~finllnum<br />
Separation Rcquired<br />
Type of Construction nl ft<br />
Type I (443) and (332)<br />
Type II (222)<br />
Type II (111), Type III (211), and<br />
15<br />
15<br />
15<br />
50<br />
50<br />
50<br />
Type IV (2I-U-I)<br />
Type II (000)<br />
Type III (200)<br />
Type V (111) and (000)<br />
15<br />
15<br />
2° :J<br />
50<br />
jO<br />
75<br />
8.2.1.1 \Nhere single hang-M buildings adjoin each other i:uHI<br />
each has fire walls Witll a minimum rating of at least 2 hours,<br />
located so ulat iire areas shall not exceed the I11i:lXinlULll area."<br />
specified in Table 4.1.3, no minimum separation distance shall<br />
be required. These building~-,shall not be considered a hangar<br />
building cluster.<br />
8.2.2 Row hangars shall be divided by solid partitions haying<br />
a tire resistance equivalent to that of the exterior walls or roof,<br />
\vhichever is greater, so that no more than three aircraft spaces<br />
shall be within an enclosed area. -<br />
8.2.3 Partitions and ceilings separating aircraft storage and<br />
servicing ;:u-eashorn other areas, such as shops, ofEces, and<br />
parL~ storage areas, shall have at least a I-hour lire resistance<br />
rating with openings protected by listed lire .doors havinE; ~\<br />
tiJ;~,.(esisL:Hicerating of
I<br />
Qear Mo,<br />
"Robert McCormick"<br />
<br />
09/20/200501 :08 PM<br />
To ."Mo Madani" <br />
cc<br />
bcc<br />
"Tim Moore\(work\)" <br />
Subject Re: T Hangar Interpretations<br />
~ollowing your phone call yesterday indicatingthat a complainthad been registered and a DEC<br />
Statement<br />
requested regarding the two "conflicting"BOAF interpretationsrelative to T Hangars (<br />
I, believe they were numbers 3794 and 3848), I have polled the interpretationsreviewers,<br />
Raraphrasingthe question as shown below:<br />
I<br />
'jConsidering the provisions of both 704.3.1 and 411. 7 (2001 FBC-B) as they apply to a multiple<br />
aircraft T-hangar in which individual aircraft spaces are separated by metal walls and rented<br />
tp separate tenants, would the Exception to 704.3.1 apply (requiring 1 hrfire resistance<br />
T.paration every 3,000 sf in "S" occupancies) or would there not be any fire resistant<br />
:o.fparationrequirements at all since 411. 7 does not mention such separation and it is a<br />
'(specific" requirement for a Special Storage Occupancy?"<br />
IIbelieve the language above correctly represents the issue. I have copied Tim Moore, Pasco's<br />
Euilding Official, on this email and ask him to confirm that the question is posed properly.<br />
I<br />
~ have received 6 responses so far from <strong>Building</strong> Officials and other notable code professionals,<br />
all I of whom agree that the provisions of Section 704.3.1 are applicable to such hangars, including<br />
the I exception that requires fire separation at least every 3,000 square feet in Band S<br />


