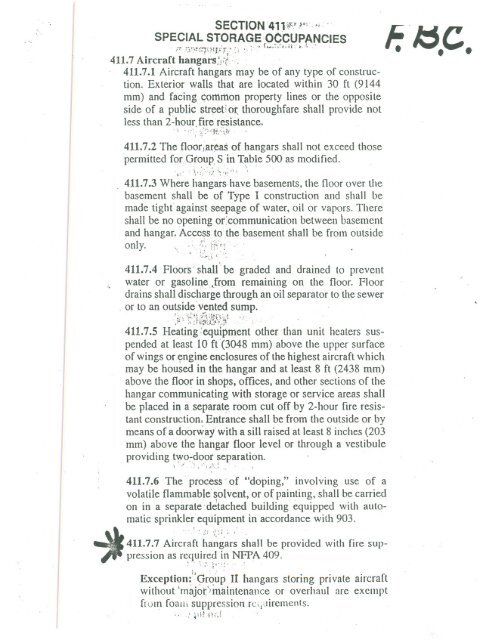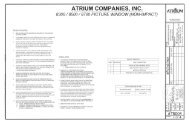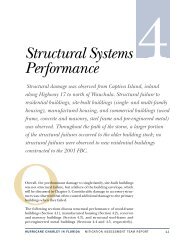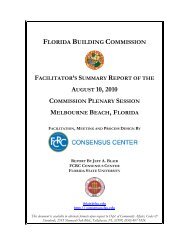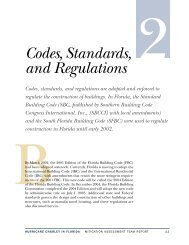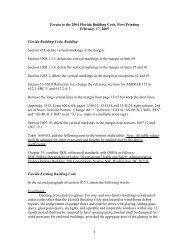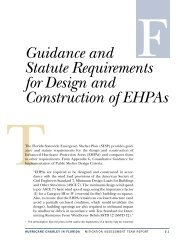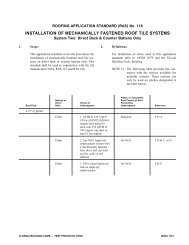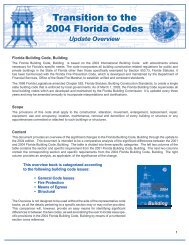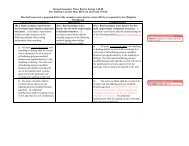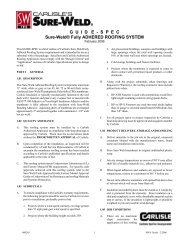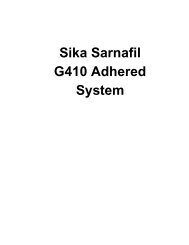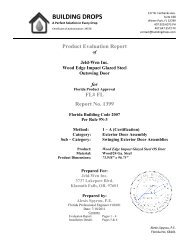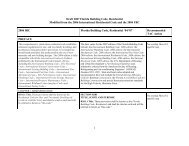O.4) LLc - Florida Building Code Information System
O.4) LLc - Florida Building Code Information System
O.4) LLc - Florida Building Code Information System
You also want an ePaper? Increase the reach of your titles
YUMPU automatically turns print PDFs into web optimized ePapers that Google loves.
I<br />
"I<br />
I,<br />
j,<br />
SECTION '4'1~PJr.;-,N: '<br />
SPECIAL STORAGE ,OCCUPANCIES<br />
, rf j:.I:'~:q'\j-r'/~7 ::; '-;'," f._.i,7..H; "j. ,,' ,<br />
411.7 Aircraft hangars;'!:(:, '<br />
411.7.1 Aircraft hangars may be of any type of construction.<br />
Exterior walls that are located within 30 ft (9144<br />
mm) and facing ~om'mon property lines or the opposite<br />
side of a public HstreeV01:thoroughfare shall provide not<br />
less than 2-hour fireresistance.<br />
..<br />
" or<br />
"\ ""'c,: />"~~.; d\'<br />
411.7.2 The floor!-ar~asof hangars shall not exceed those<br />
permitted for Group,S'in Table 500 as modified.<br />
'~:' "\;:>f}:~'/" i "<br />
411.7.3 Where hangars,have basements, the floor over the<br />
basement shall be of Type I construction and shall be<br />
made tight' against seepage of water, oil or vapors. There<br />
shall be no opening o(communication between basement<br />
and hangar. Access'to ,thebasement shall be from outside<br />
only. \ ::,":;\(t:~:t\,.<br />
411.7.4 Floors'shalt' be graded and drained to prevent<br />
water or gasoli~e,.Jrpm remaining on the floor. Floor<br />
drains shall discharge through an oil separator to the sewer<br />
to an outside'ventedsump.<br />
, :ii1-:~~;a';L1~::!:j~~".' (.; , ,<br />
411.7.5 Heating,~'equl~tnentother than unit healers suspended<br />
at least 10 f(3048 mm) above the upper surface<br />
of wings oryngine enclosures of the highest aircraft which<br />
may be housed in the hangar and at least 8 ft (2438 mm)<br />
above the floor in shops, offices, and other sections of the<br />
hangar communicating with storage or service areas shall<br />
be placed in a separal~ room cut off by 2-hour fire resistant<br />
construction. ~ntrance shall be from the outside or by<br />
means of a doorway'with a sill raised at least 8 inches (203<br />
mm) above the hangar floor level or through a vestibule<br />
providing t~~:"doot' separation.<br />
\ ~. ,::, ""I",'maintenance or overhaul are exempt<br />
[rom foam suppression rCli,Jirements.<br />
,;, ,.'~;itp~;!<br />
tl:!J.C.


