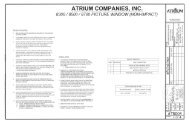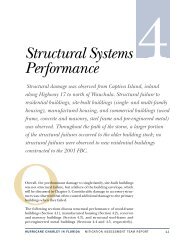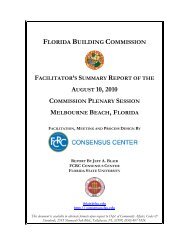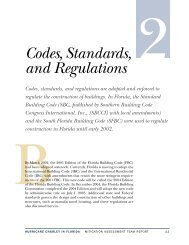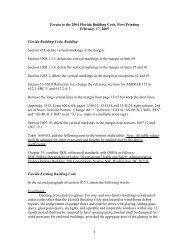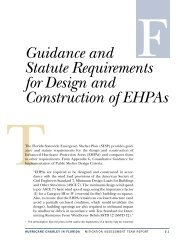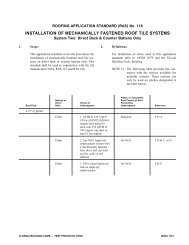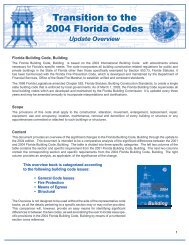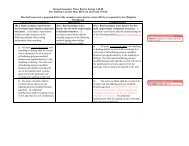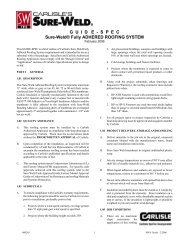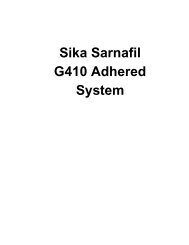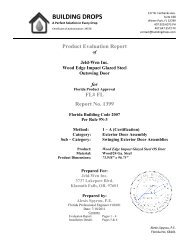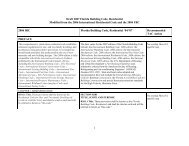O.4) LLc - Florida Building Code Information System
O.4) LLc - Florida Building Code Information System
O.4) LLc - Florida Building Code Information System
You also want an ePaper? Increase the reach of your titles
YUMPU automatically turns print PDFs into web optimized ePapers that Google loves.
':.':'cj\ I .<br />
SECTION 7O?FIRE PARTITIONS<br />
,f 708.1 Gelj1eral.<br />
-f<br />
SECTION 708<br />
FIRE PARTITIONS<br />
The fo'lloyvingwall assemblies shall comply with this section.<br />
1. Wallsseparating dwellingunits in the same building.<br />
I .<br />
2. Walls separating sleepi,ng units in occupancies in Group R-1, hotel occupancies, R-2 and 1-1.<br />
3.11 Walls separating tenant spacesin coveredmall b'uildingsas requiredby Section402.7.2.<br />
4.1 Corridor walls as required by Section lQJj2,.L:<br />
5,11 Wall separating individual tenant spaces.<br />
!<br />
' ~<br />
Page l'of~L<br />
.).1.<br />
Exception: In Group Band S occupancies walls used to separate tenants shall not be required to have<br />
firb-resistance rating, provided no area between fire partitions having a 1-hour fire-resistance rating<br />
e~ceeds 3,000 square feet (279 m 2).<br />
708.2 Materials.<br />
The wall~shall be of materials pennitted by the building type of construction.<br />
708.3 Fire-resistance rating.<br />
II .<br />
The fire-resistancerating of the walls shall be at least 1 hour.<br />
Exceptions:<br />
II 1. Corridor walls as permitted by Table 19J{Ll..<br />
I 2. Dwelling unit and sleeping unit separations in buildings of Type liB, IIIB and VB construction<br />
shall have fire-resistance ratings of not less than ~ hour in buildings equipped throughout with an<br />
II automatic sprinkler system in accordance with Section 2..QJ.3~L<br />
I<br />
708.4 Continuity.<br />
II<br />
Fire partitions shall extend from the top of the floor assembly below to the underside of the floor or roof slab or<br />
deck abojveor to the fire-resistance-rated floor/ceiling or roo£'ceiling assembly above, and shall be securely<br />
attached,thereto.If the partitions are not continuous to the deck, and where constructed of combustible<br />
construction, the space between the ceiling and the deck above shall be fireblocked or draftstopped in<br />
accordance with Sections 717,;',1 and ILl .:LLat the partition line. The supporting construction shall be<br />
protected.to afford the required fire-resistance rating ofthe wall supported, except for tenant and sleeping unit<br />
separati9n walls and exit access corridor walls in buildings of Type IIB, HIB and VB construction.<br />
Exceptions:<br />
I 1. The wall need not be extended into the crawl space below where the floor above the crawl<br />
space has a minimum 1-hour fire-resistance rating.<br />
2. Where the room-side fire-resistance-rated membrane of the corridor is carried through to the<br />
I underside of a fire-resistance-rated floor or roof above, the ceiling of the corridor shall be permitted<br />
..:.,,+),<br />
- '- ~.- ~~-<br />
.~~



